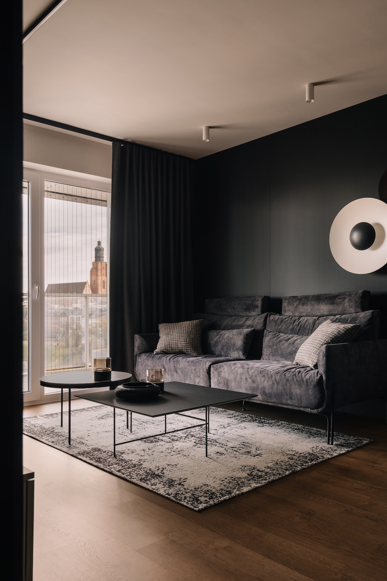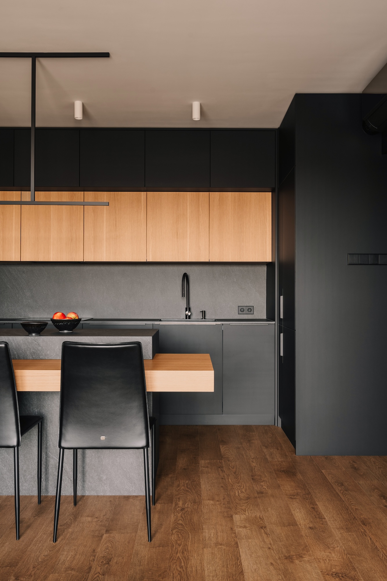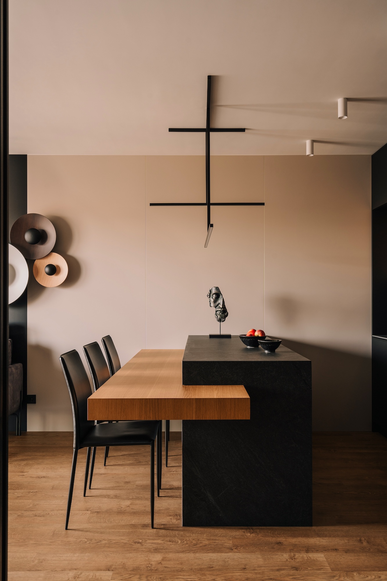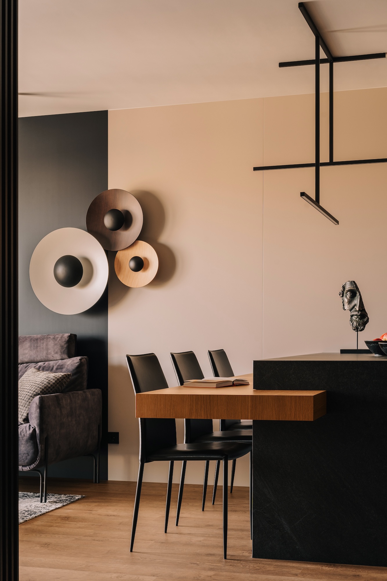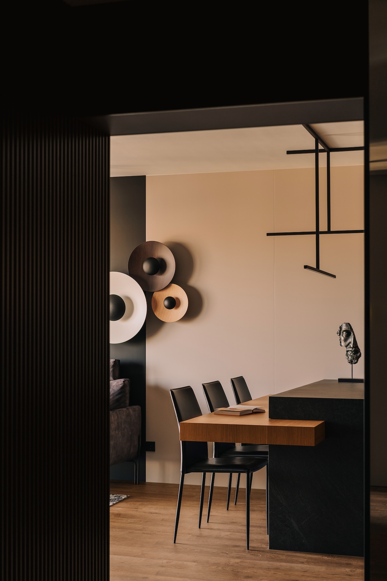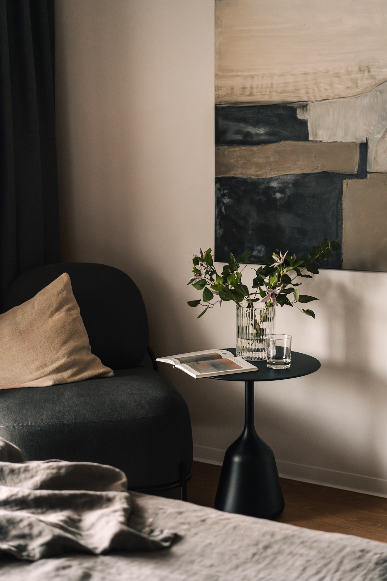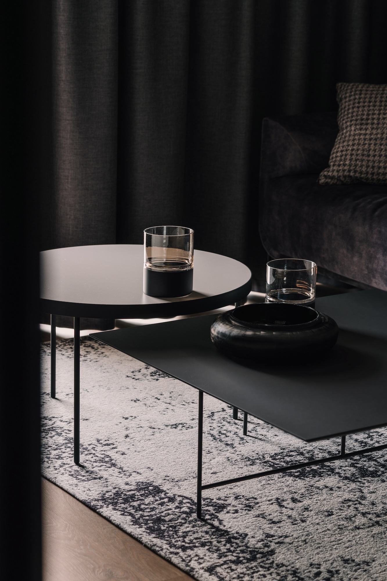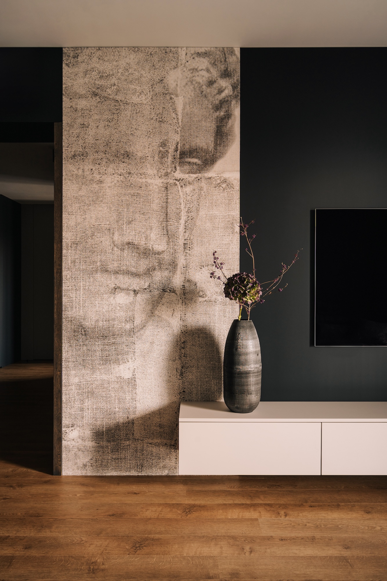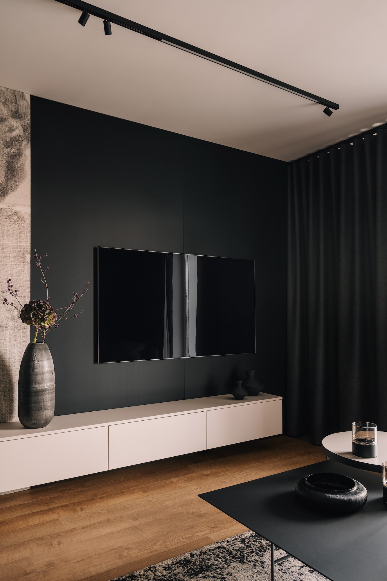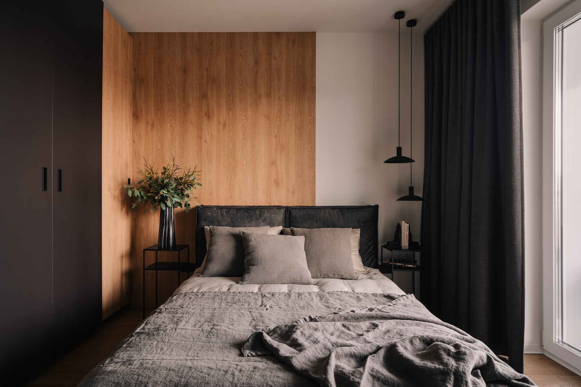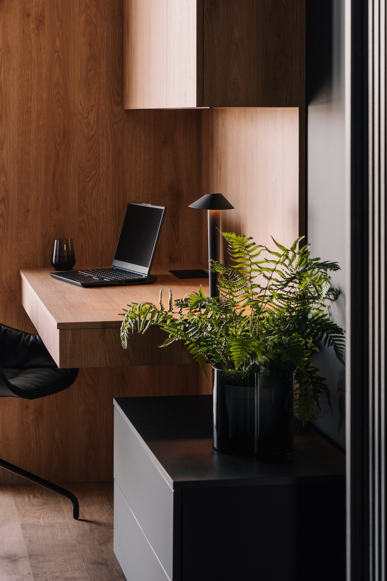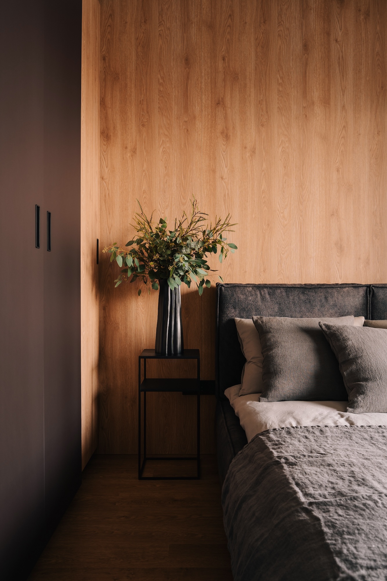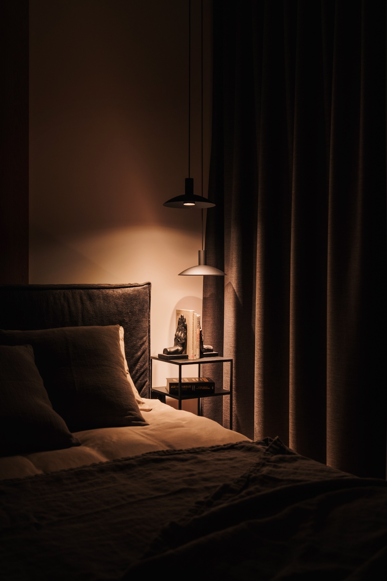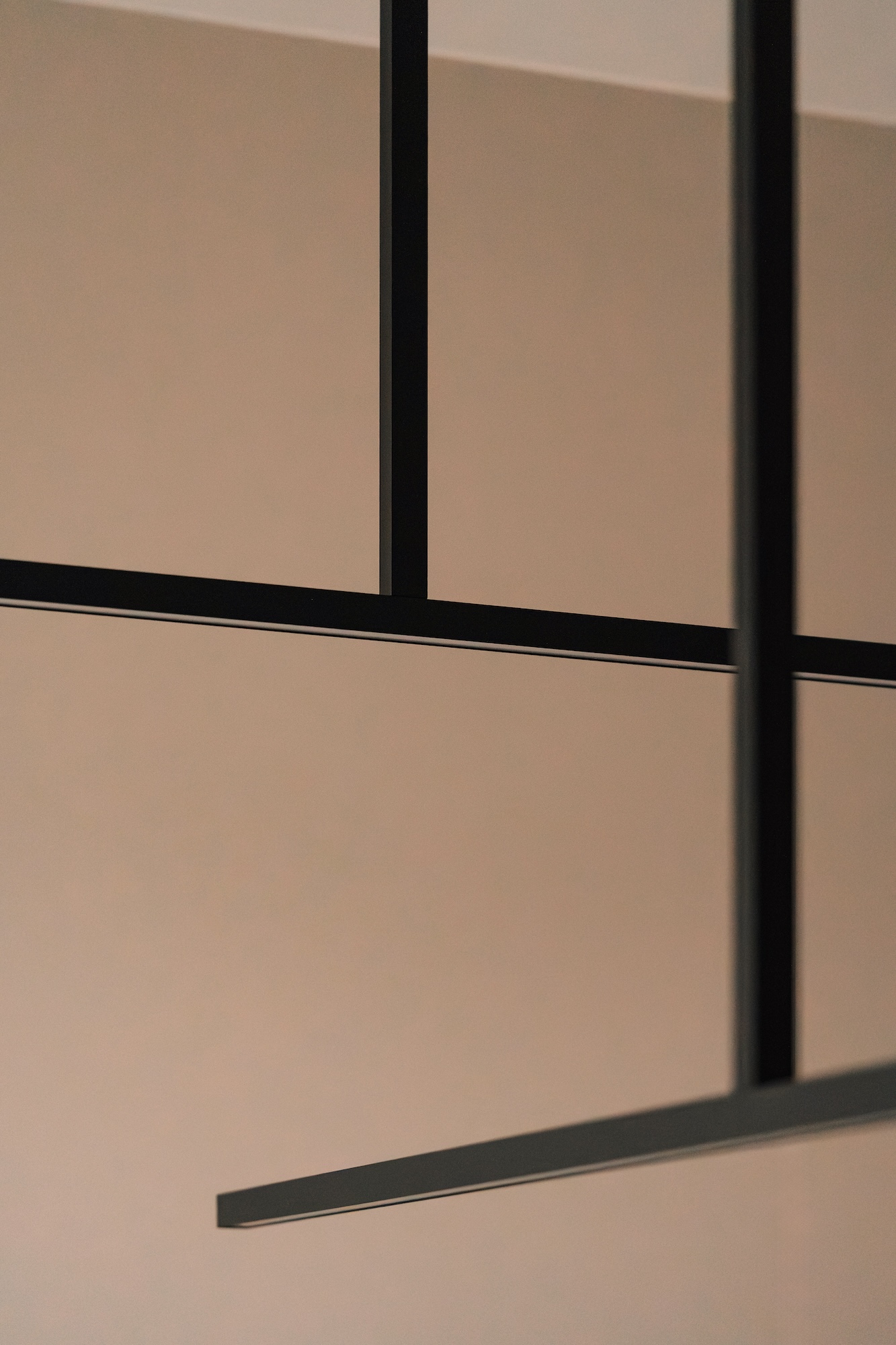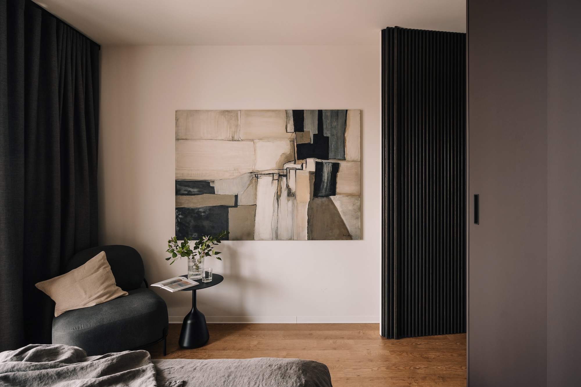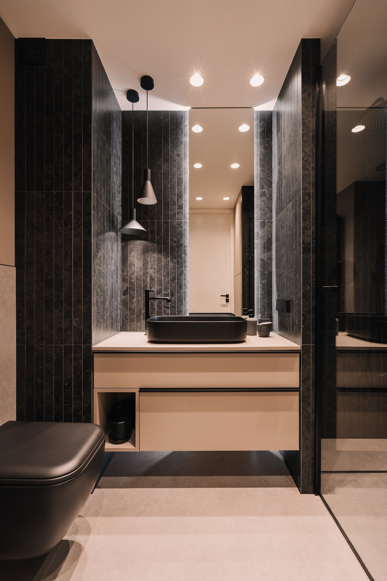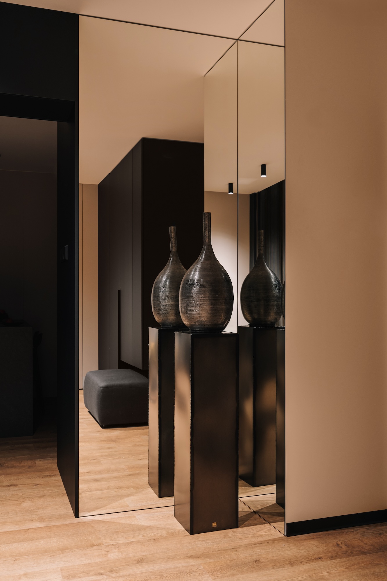The flat at Księcia Witolda in Wrocław is the latest interior design project by Marta Wiewiór of Nam Studio. “Wrocław. Księcia Witolda. WOW! A flat with a view! That was my first reaction upon entering the apartment on the 7th floor, where every room has an amazing view of the river and the historic centre of Wrocław. So it was obvious to me that the interior design had to harmonise with it and not in any way compete with it or obscure it.” – begins Marta Wiewiór’s description of the interior.
The result of Marta’s idea is a minimalist interior design, in muted colours with wood accents in two types of colouring. A lot of geometric forms can be seen in the interior. Whether in the light fittings or even the shape of the built-in units, which break up the simplicity of the colour palette. The flat in a developer’s state had a spacious corridor, thanks to which at the entrance we feel space, which is a great luxury in current housing construction. The space in the vestibule was used to put up functional built-ins. One of these is concealed in a built-in wall of stained wood slats, between hidden doors to the bedroom and the Investor’s home office.
From the vestibule, we move to the living zone. It is dominated by a minimalist island made of sinter, with a geometric form and comfortable leather chairs. Above it hang two linear lighting fixtures in two different planes. Its background, on the other hand, is formed by a simple black kitchen unit with wood. Further into the room is a soft, upholstered sofa and a set of coffee tables by Spanish brand Treku. Behind it, a composition of round Marset wall lamps can be seen against a wall finished with matt furniture boards in two colours. The character of the minimalist and “smooth” interior is broken by the Wall and Deco wallpaper on the Tv wall.
The owner’s private office is kept in the same colour scheme as the living area. It has simple furnishings and an additional sofa bed provided for the arrival of guests. However, the most important place on its plan is the desk with a comfortable armchair by the Polish brand Mdd and a capacious container for documents. In the bedroom, black is no longer the dominant colour. Here, wood, browns and soft fabrics reign supreme.
“In this room, as in the entire flat, there is no room for superfluous elements. There is a capacious sliding wardrobe, a bed with simple bedside tables and a corner with an armchair and a small auxiliary table accompanied by a large oil painting on one of the walls.” – marta Wiewiór of Nam Studio adds.
The flat was intended to provide both comfortable conditions for work and relaxation. The bathroom resembles a truly masculine grotto. It is as minimalist as the rest of the flat. Ceramics, fittings and most of the tiles are black. This is broken up by the addition of beige in the form of a washbasin cabinet and tiles on the floor.
photos: Almond Studio / https://migdalstudio.com/
source: Nam Studio. / http://nam.studio/
Read also: Architecture in Poland | Wrocław | Architecture in Poland | Mid-century modern | Eclecticism | Minimalism

