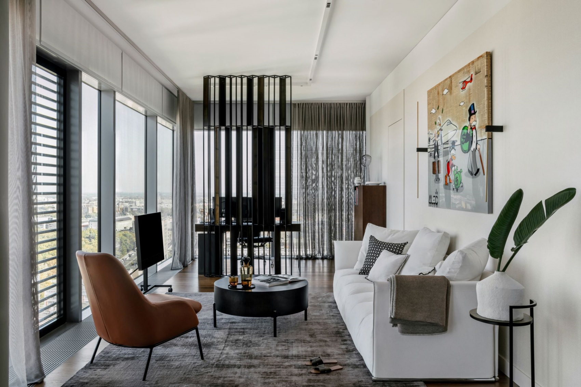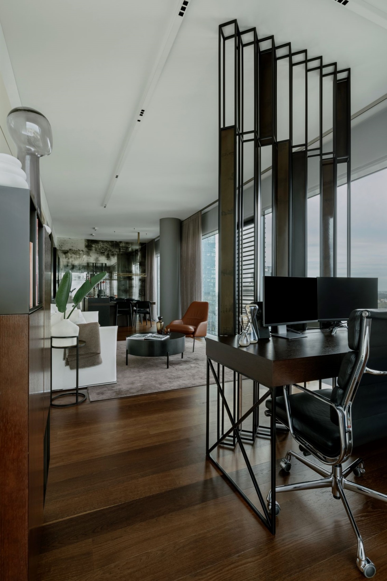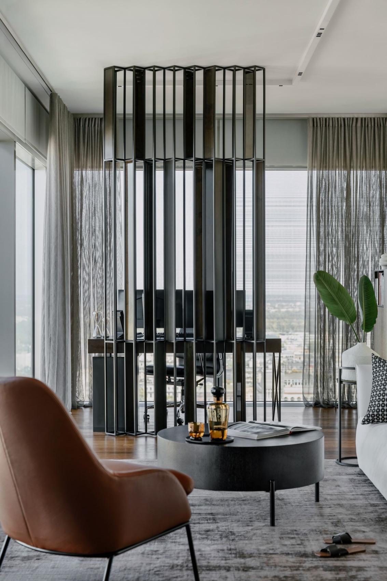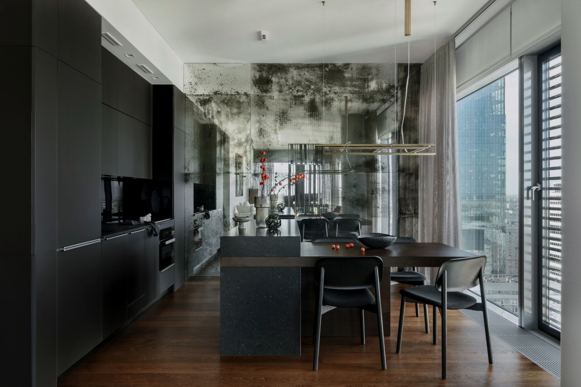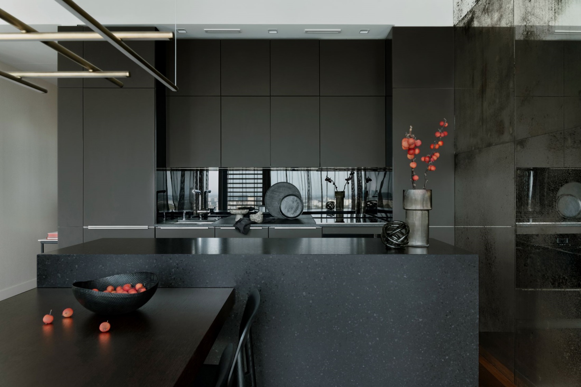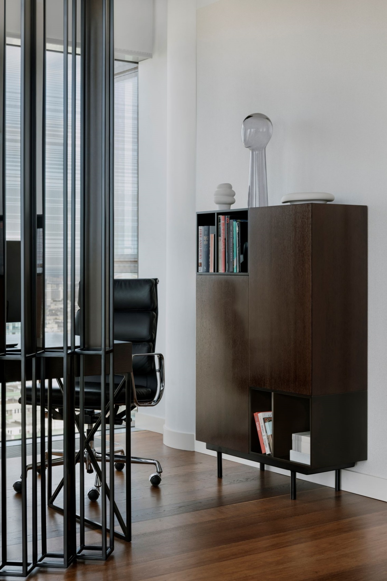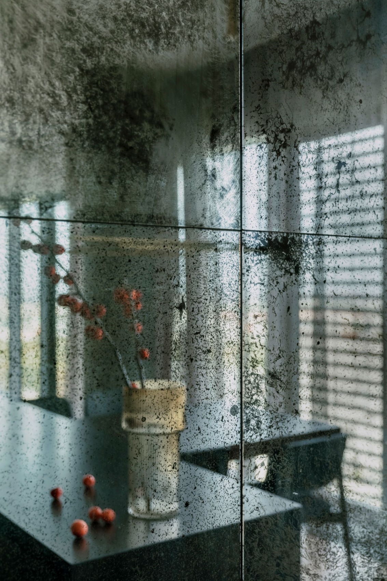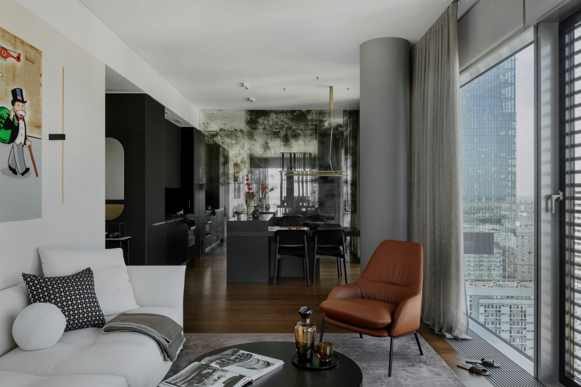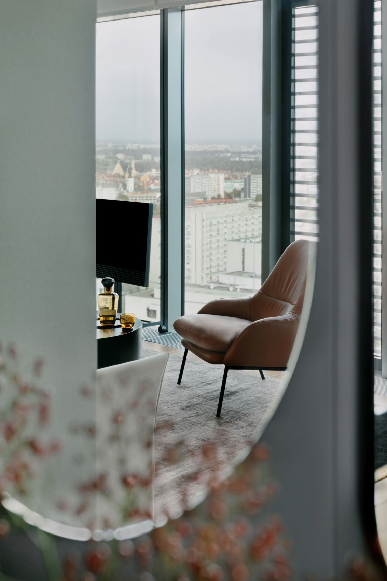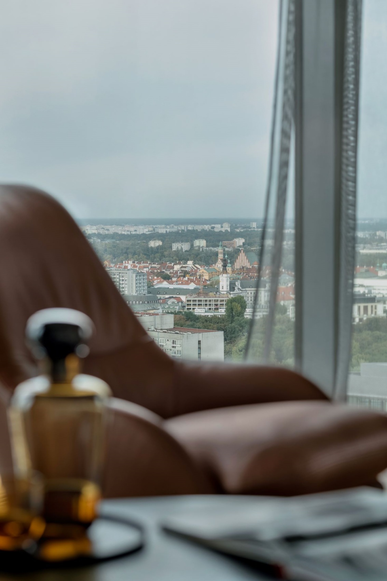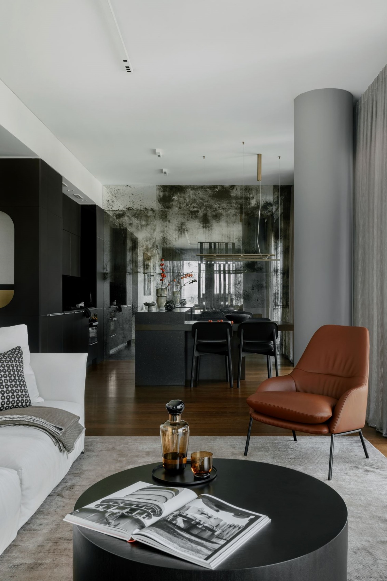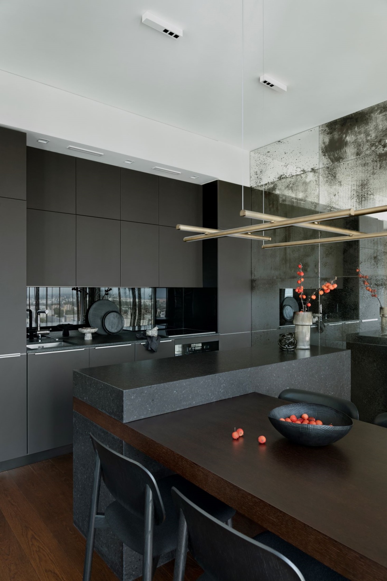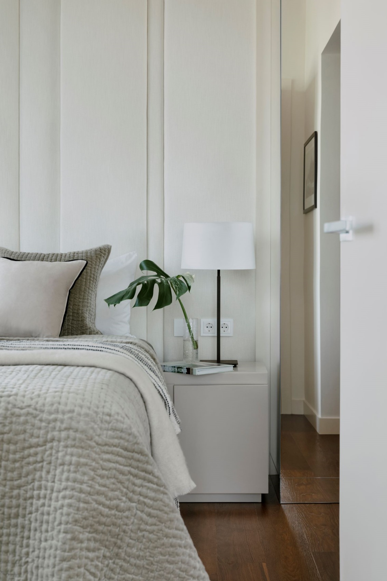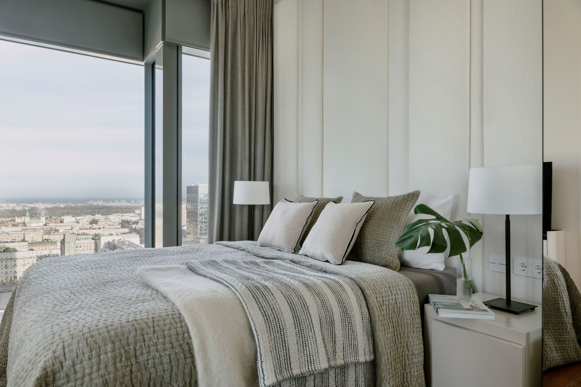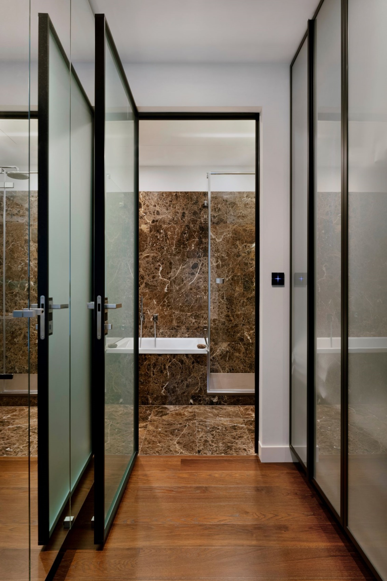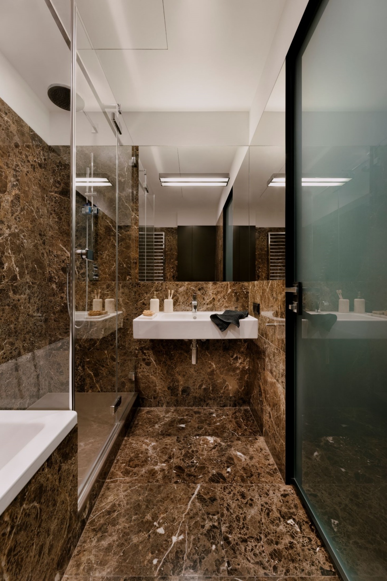Such a location is to be envied. The flat is located in a high-rise building in the centre of Warsaw. From the windows you can watch the vibrant city. The space was created for a single and its interior was designed by architects from the De Novo studio.
Seventy-seven square metres in a glass Cosmopolitan high-rise. The flat’s two glass walls give a spectacular view of the capital’s city centre at its feet and the distant skyline. However, the owner of this thoroughly modern flat, a young man, came out of a classic home and is close to this aesthetic. He wanted his first self-contained flat, although so architecturally different, to have some element of the style in which he grew up.
The flat in the city centre was practically turnkey by the developer – just put the furniture in and move in. Therefore, when designing its interior, the architects from the De Novo studio – Magdalena Dusińska and Magda Jeziorowska – made partial use of the existing elements, such as the dark oak floor or the dark chocolate-coloured kitchen fittings. There was also no need to change the layout, only at the request of the owner, who wanted more work space in the kitchen, an island was designed and connected to the table. In order to refer to the existing fittings (smooth matt fronts), the slender body of the island was encased in conglomerate reminiscent of black granite. The wooden table top was coloured to match the colour of the floor.
Flat in the centre
An interesting decorative treatment was the lining of a wall deep in the kitchen with an aged mirror. – Two walls of this interior are windows, so we wanted to dematerialise this one as well, hence the idea,” says Magdalena Dusińska. – We divided the long space into zones, so we weren’t afraid of a mirror wall. We chose an aged one, which does not cause such an obvious multiplication of space, it is only a vague foreshadowing of it,’ explains the architect. The custom-made glass panels were not so large that one could cover the entire wall, so the architects proposed an arrangement that would introduce clever divisions. The whole thing encloses the space in a delicate, slightly understated way, without making it gloomy.
The aged mirrors, stone and dark wood are also a nod to the owner’s love of classic interiors. Another was the introduction of gold-coloured elements – such as the ‘Hilow’ lamp by Italian brand Panzeri above the table. The subtle ‘ladder’ also has the advantage that one of the rungs shines upwards, so that the whole not only illuminates the tabletop, but also provides a pleasant reflected light.
Although the living space is only bounded on two sides by glass walls, it is relatively narrow. The architects therefore suggested dividing it functionally into zones – kitchen with dining area, living room and study. As the kitchen remained dark, the rest of the space is kept in light colours. Only the accents, such as the tables and the partition separating the study, are black.
The metal openwork is an eye-catching graphic element that separates the work and games area with its desk and monitors, without disturbing what is most precious in this flat – the play of light provided by the glass walls. – Not too classic and not too modern,” says Magdalena Dusinska about the screen, noting that the metal sheets glued to the truss have a slightly golden hue. – It preserves the verticals that are important in this interior and makes everything have its place, defines the space without hard partitions and gives that cool flow between what’s inside and what’s outside, explains the architect.
Echoes of the classics
The references to the owner’s classical taste were to be subtle, without going into glamour or attempting stylisation. For this reason, the architects opted for materials that could appear in both a modern and a classic interior. This was the Emperador marble already used in the bathroom, which is highly decorative thanks to its beautiful deep brown colour and dynamic grain. On the other hand, the smooth surfaces and geometric forms of the ceramics lend a modern style to the design.
Another reference to the classics is the wallpaper on the wall behind the sofa, which goes from the living room to the hallway – if you look closely, you can see tiny golden dots.
The modernity of the interior is also softened by curtains – an unusual solution in such sky-high flats. Here, however, their role is not to obscure, but to frame views and gently filter light. In addition, they are a welcome vertical element in the arrangement. Their colour refers to the window frames. The structural pillar between the dining room and the living room was also painted grey, so that it visually blends into the background.
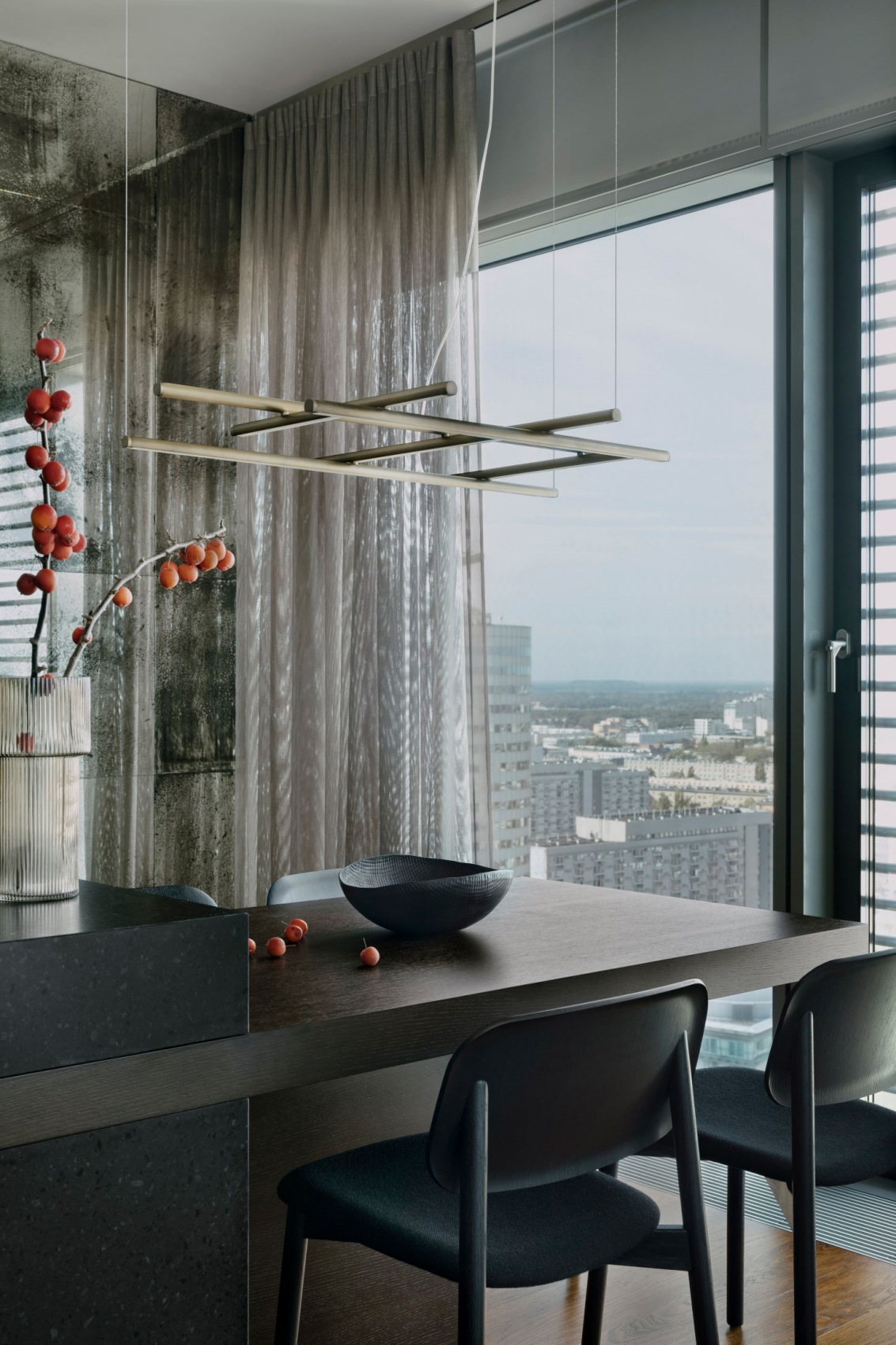
The cognac colouring of the leather armchair in the living room (“Holly” by Sits) or, finally, the arrangement of the bedroom are also reminiscent of the classics – it is difficult to find a more traditional arrangement than two lamps on the cupboards at the sides of the bed. However, this symmetry is broken by the divisions of the upholstered panels behind the bed. The colour of the fabric was chosen to match the existing wall colour, which calms the arrangement while adding texture and softness.
Next to the right-hand nightstand, in the corner of the bedroom, is the plumbing riser. Clad in a mirror, it has become virtually invisible. Next door, through the wardrobe, one passes into the bathroom. Its glass door lets in some light. The fronts of the wardrobe are also made of glass – mirrored on one side and covered with a matt foil on the other, so that what is in the wardrobe does not create visual chaos.
Moderation in furniture
– The flat appears full, but not overloaded. There is all the necessary furniture, but not a lot of it,” emphasises Magdalena Dusińska. Some of them, such as the kitchen island with a table, the bed with a headrest and bedside tables or the desk and chest of drawers in the study were made to measure according to the architects’ design. There is also a design classic – a super comfortable office chair by the Eameses (Vitra).
The light upholstery of the Saba Italia “Pixel” sofa ensures that the furniture does not dominate the interior. Rather, the attention is focused on the black tables and the leather armchair. – We managed to work out a style that suited the investor. He also suggested some things himself and we managed to reconcile everything,” says the architect. Asked what she likes most about this interior, she points out the wealth of textures – metal, glass, wood, stone, fabric and leather – which make the interior interesting but not tiring. – It is the effect of simplicity somewhat disturbed by asymmetry, different material or colour,” says Magdalena Dusińska.
_
About the studio:
The architectural studio de novo was established in 2006. It was founded by architecture and interior design enthusiasts Magdalena Dusińska and Magda Jeziorowska, who gained their education and experience at home and abroad. De novo deals with the design of both private and public interiors. The studio’s realisations are a response to the needs of the most demanding Investors. The projects are characterised by the highest level of attention to aesthetics, without forgetting about functionality. The de novo studio is constantly looking for non-standard architectural solutions, bearing in mind high quality. The architects constantly monitor the market for new technologies and finishing materials, and participate in specialised trade fairs and trainings all over the world. The projects by the de novo architectural studio are characterised by simplicity, elegance, timelessness and an individual approach to each theme.
Interior design: De Novo – Magdalena Dusińska and Magda Jeziorowska
Photo shoot styling: Follow The Flow Studio
Photographer: FollowThe Flow Studio, @followtheflow.studio, www.followtheflowstudio.com
Read also: Apartment | Interiors | Warsaw | Featured | whiteMAD on Instagram

