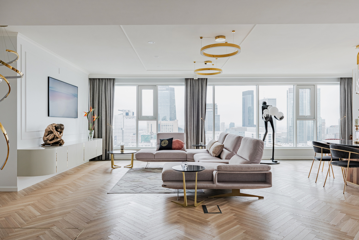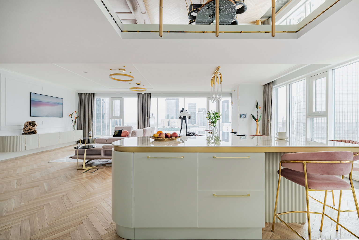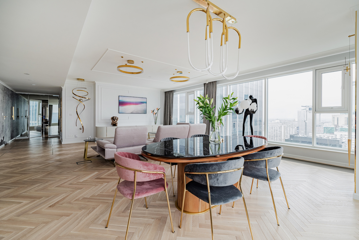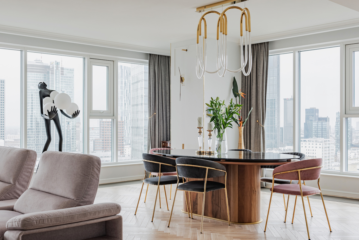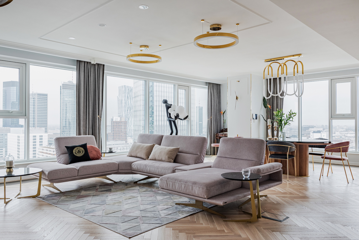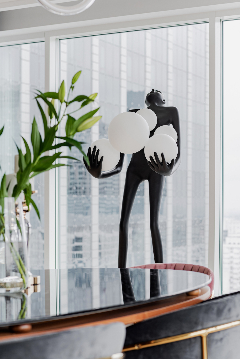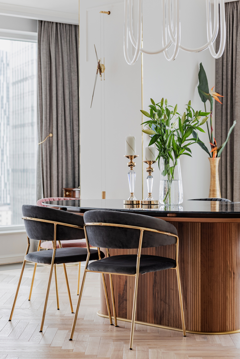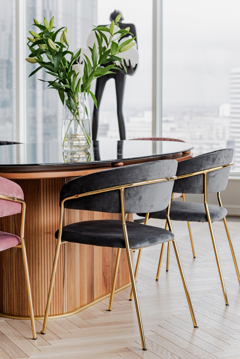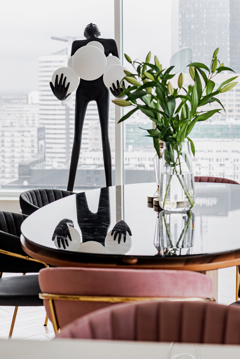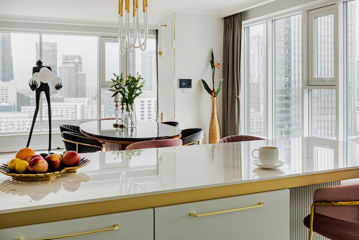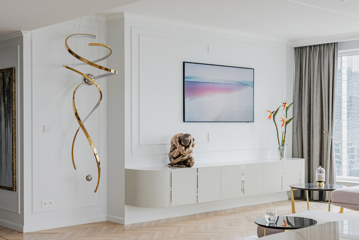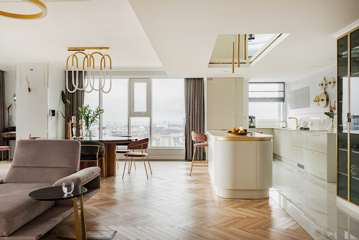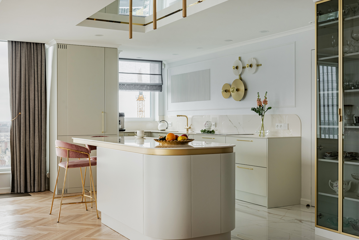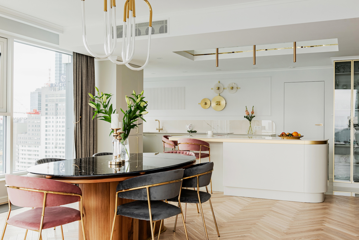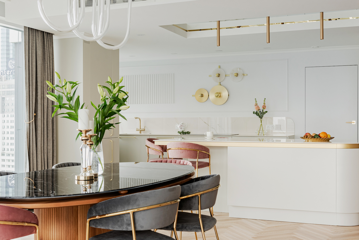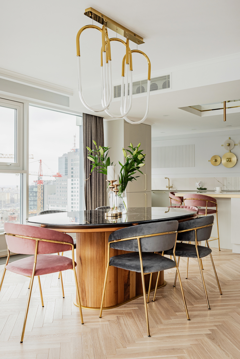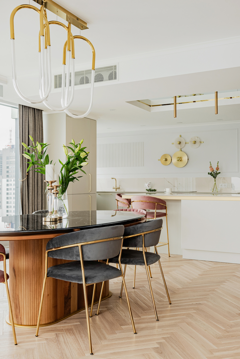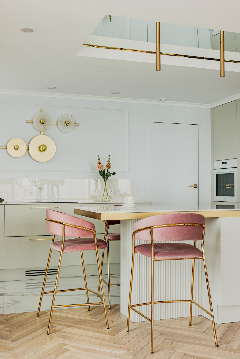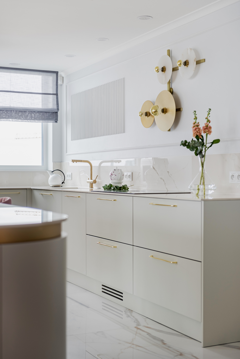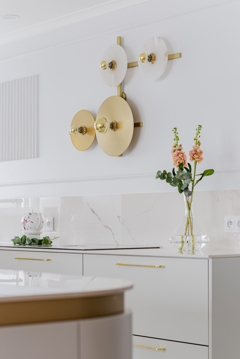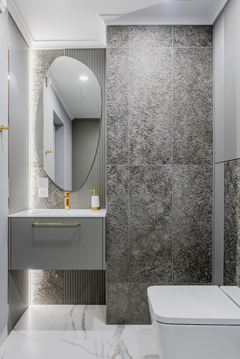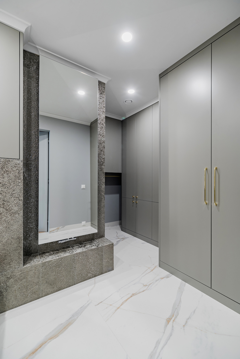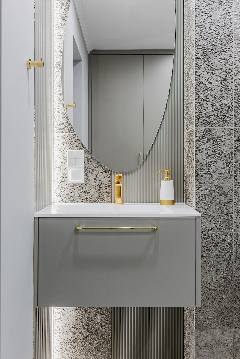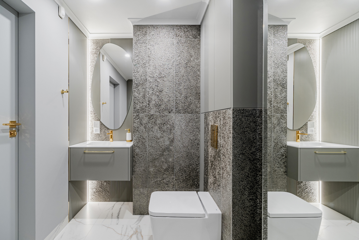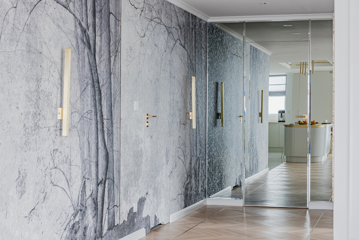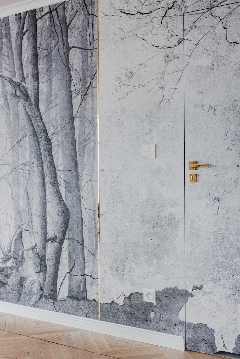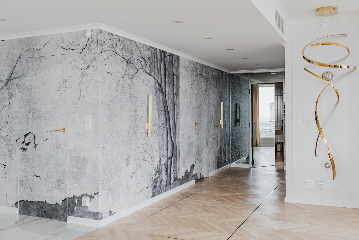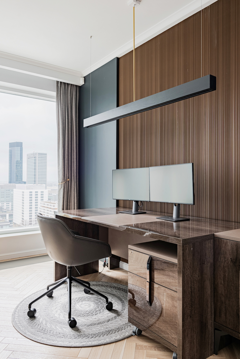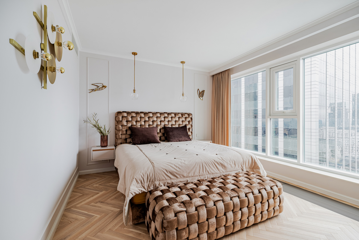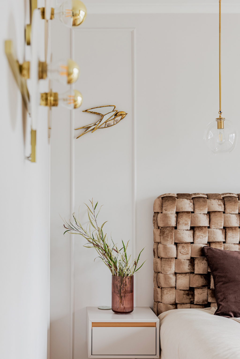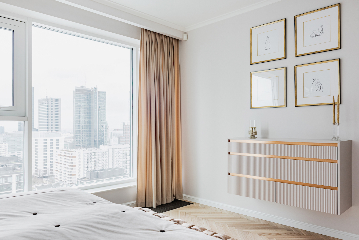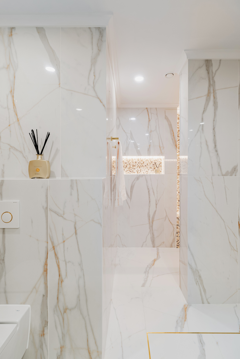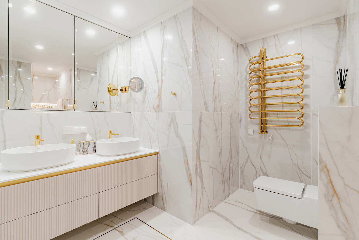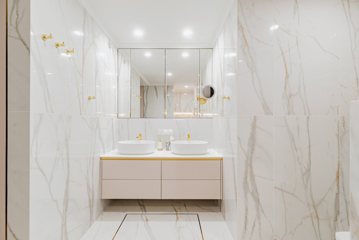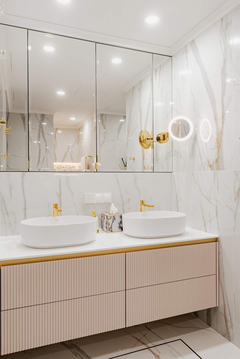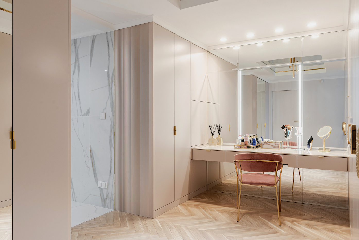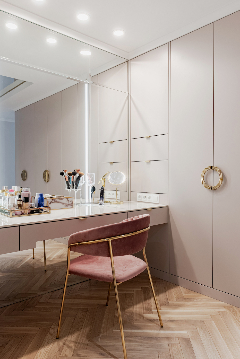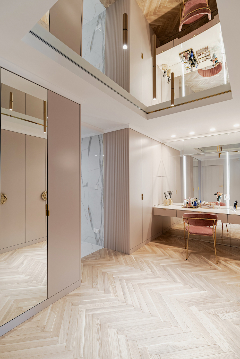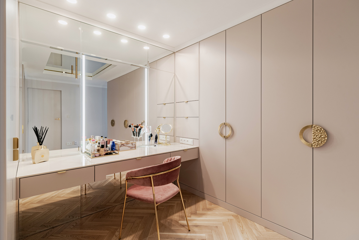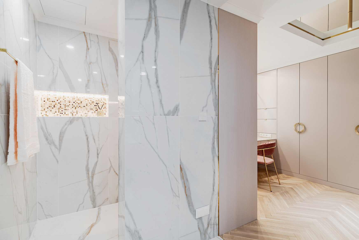In this interior, nothing is accidental. Elegant design, bright colours, a large and open common area with a breathtaking view of the Warsaw skyline make us feel as if we are in a luxury apartment building in Manhattan. Joanna Grotkowska of the Deer Design Architectural Studio is behind the design of this unusual space in the heart of the capital
Deer Design has completed many interior designs in the most prestigious locations in Warsaw and Krakow. One of the latest is a flat in the centre of the capital. A functional space was created on 150 metres, furnished with extraordinary attention to detail. Its design was quite a challenge, as the hosts moved here from a 300-square-metre house. But thanks to a few tricks used by the architect, their new dwelling seems just as spacious
Joanna Grotkowska suggested changing the functional layout of the flat, making the interior more spacious. Instead of a separate kitchen and living room, a large living area connected to the entrance hall was created. A pantry is located next to the kitchen, behind a door with a concealed door frame, and a wardrobe for outer garments is located to the left of the entrance. A study and a toilet connected to the utility room are planned next to the living room. Both rooms are entered directly from the hallway. Another door in the hallway marks the boundary between the living and private areas. Behind them is a large bedroom, a dressing room and an open bathroom. In both zones (with the exception of the kitchen and bathroom), the floor has a beautiful classical fir pattern by Jawor Parquet from the Fertig Parquet collection in bleached oak. The lack of divisions on the floor makes the whole seem optically larger and stylistically coherent, and the classic pattern adds elegance to the interior. Thanks to these adjustments, the interior gained a layout adapted to the needs and lifestyle of the hosts. -Individual approach to the investor and getting to know his preferences are a guarantee of successful cooperation. Creating an interior design is not the only role of an architect. As designers, we often enter the private sphere of our clients ‘lives to create for them an interior in which they will feel comfortable,’ emphasises Joanna Grotkowska of Deer Design
Living room with a view of the centre of Warsaw
Immediately after crossing the threshold, our gaze is directed towards the huge glass windows. The living room windows create a frame for the panorama of the capital. -Theliving area is very bright, thanks to which a breathtaking view of the centre of Warsaw has been exposed, – says the architect. This open-plan area is over 70 metres long, which makes it extremely spacious. In the living room, the comfortable U-shaped corner sofa by KLER plays the first fiddle. It is illuminated by two lamps (Maxlight – Maxfliz). On the wall opposite the relaxation area is a flat screen. Attention is drawn to the low cabinet with grooves hanging below the TV, custom-made by Pracownia Stolarska Deer Wood. As a result, it fits perfectly into the interior. The dining area is defined by a slightly darker accent – an oval table, above which hangs a lamp with gold accents (Maxlight – Maxfliz). Organic shapes can also be found in the kitchen, whose cabinetry was tailor-made by Weronika Glegoła and custom-made in the Deer Wood carpentry workshop. An unusual solution here is a mirror on the ceiling, which optically enlarges and illuminates the space above the island. Above the working belt in the kitchen, there are no standard wall cabinets; additional storage space has been set aside in the pantry. Instead, a decorative wall lamp (by Aromas) and a stucco composition in the colour of the wall appeared here. -The most important thing in designing the kitchen was to achieve an ergonomic triangle in a small space. Together with the clients, we wanted the kitchen not to be a typical room with standing and hanging cabinets. Hence, additional storage space was planned in the pantry, which is located behind a door with a concealed door frame,” emphasises the architect
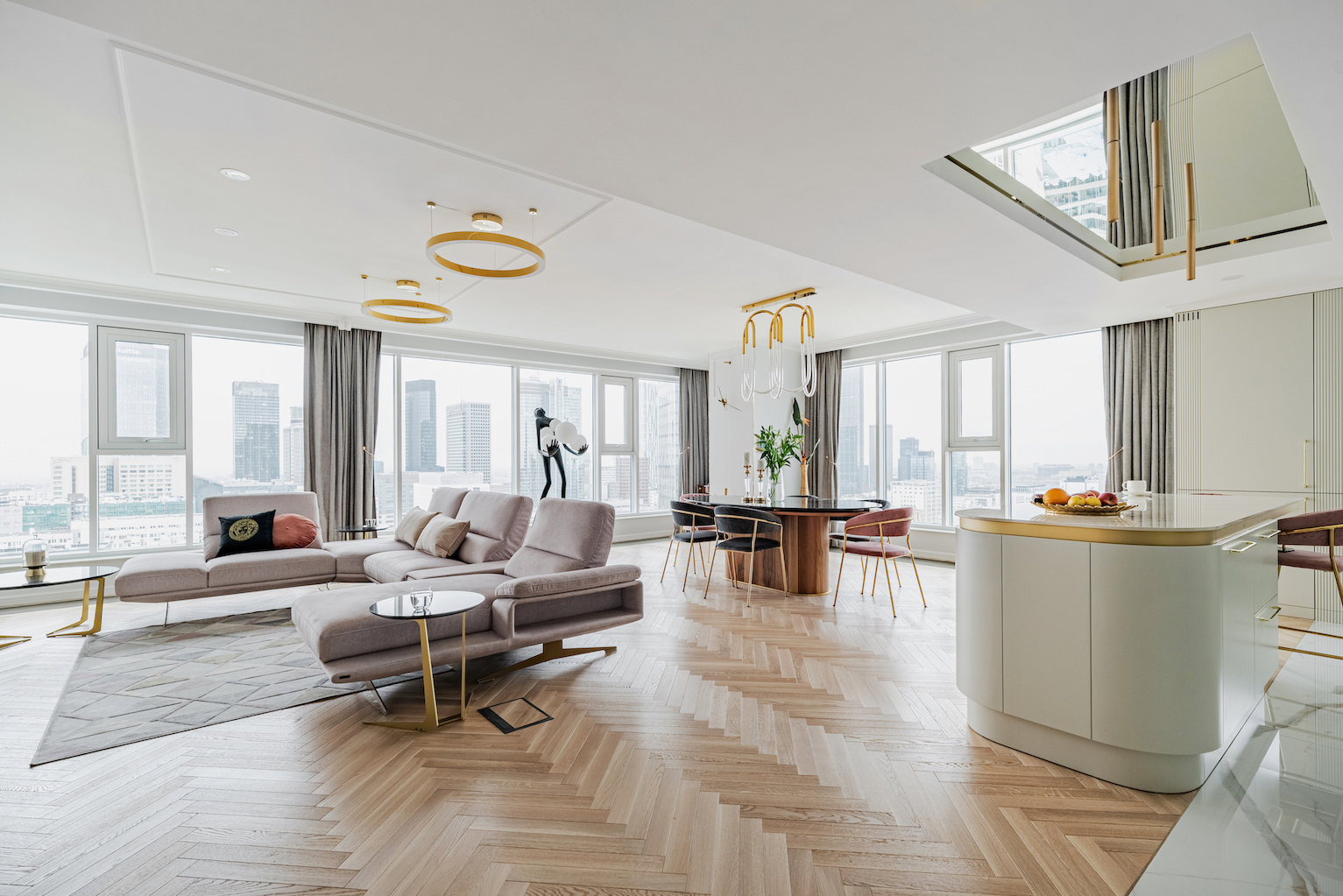
The private zone – the bedroom, dressing room and open bathroom are hidden behind a mirrored wall. There is no standard door between the three rooms, allowing the hosts to move seamlessly between them and adding a luxurious feel to the interior. This part of the flat has been kept in a light style with gold accents. However, there are also darker elements, such as the headboard of the bed – a reference to the slightly chocolate shades used in the study. The bedroom walls feature symmetrically arranged stucco. In the dressing room, however, an eye-catching feature is the mirror on the ceiling, which optically enlarges the space. The master bathroom has a walk-in shower and two wash basins
The devil is in the detail
It is not only the spectacular view of Warsaw, the functional layout and the well-chosen furniture that make this interior luxurious. Its sophisticated character is hidden in the details. The Illusion wallpaper by Wonderwall appeared on the wall in the hall, while in the study we have the Harry wallpaper by Vinylplex. Many of the walls also feature stucco and cornice mouldings or bevelled and smoked mirrors. It is these elements with their varying textures that add depth to the interior. -The investor wanted the interior to be elegant. For this reason, we opted for gold-coloured accessories, trims on the walls and mirrored recesses in the suspended ceiling. They add the aforementioned elegance while maintaining subtlety,” says Joanna Grotkowska of Deer Design. Lighting plays a no less important role. -The Humana lamp from Almi Decor is a decorative element that the hostess liked before we started our cooperation, but she was not sure whether it would match the style of the interior. When the lamp appeared surrounded by the other furniture we had chosen for her, she said it was a great decision. It was the same with the Ritz lamp – at first the investors were a little sceptical about it, but the sight of it as soon as you enter the flat lends chic and elegance,” adds the architect. It is details like these that make an interior not only beautiful and stylistically coherent, but unique and tailored to the preferences of the hosts
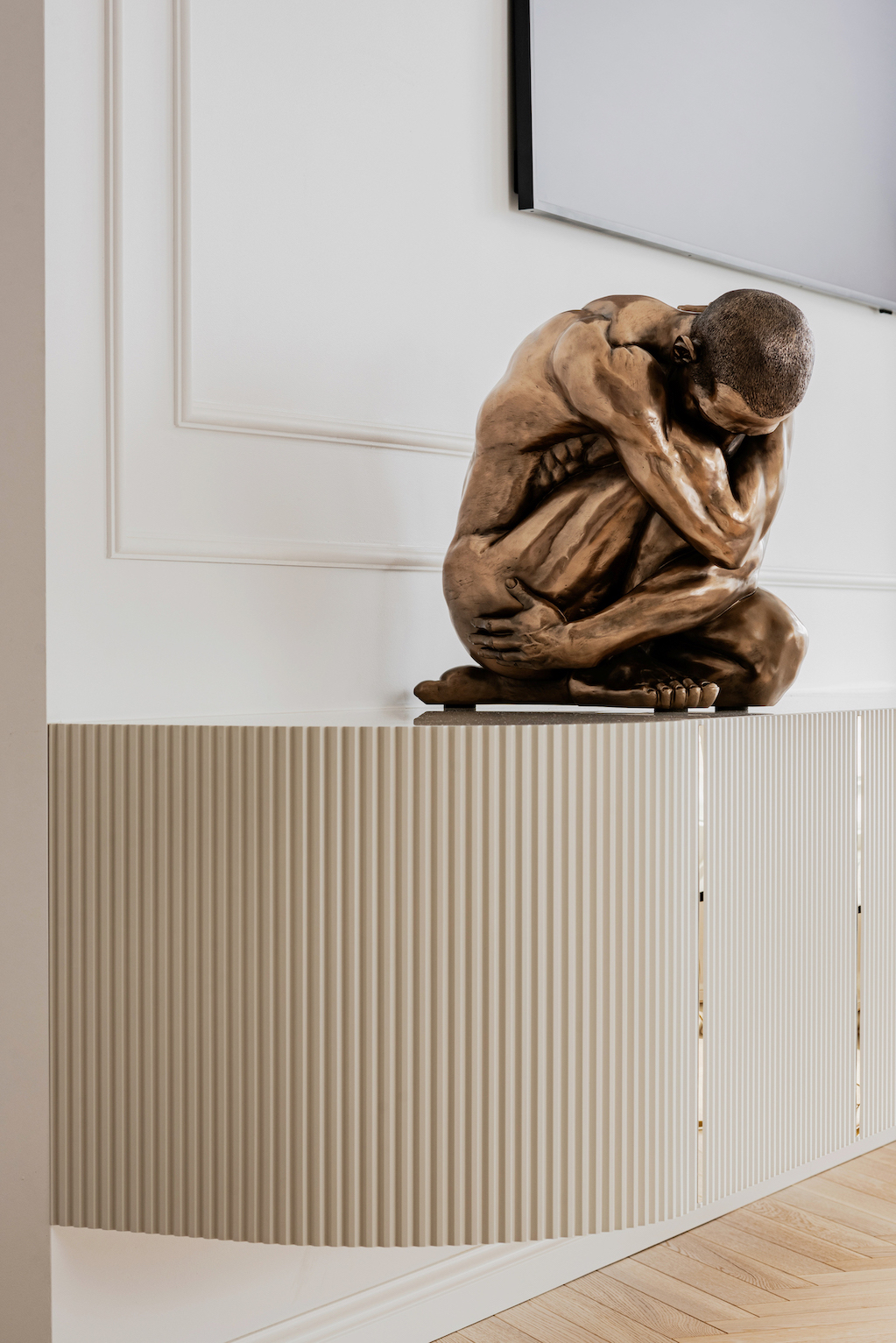
After completing the design process, which took just over two months, the investors could not wait to move into their new flat. Thanks to Deer Design’s logistical expertise and proven renovation teams, it took just 115 days to finish the entire interior. What was the verdict of the investors? The host most appreciates the spacious living area, where he can walk up to the glass wall and admire the view of the Warsaw skyline. The investor, on the other hand, loves the dressing room with its dressing table, where every piece of jewellery and every handbag has its special place. And which room appealed most to the architect? – On the one hand, as someone who loves to spend time in the kitchen, I would say the living area with its beautiful Warsaw backdrop – a spacious living room combined with a functional kitchen. On the other hand, I really like the dressing room combined with the bedroom and the bathroom. This is something that, as a woman, I definitely appreciate ,” concludes Joanna Grotkowska
About the studio:
Pracownia Architektury Wnętrz Deer Design is a company created and managed by Karolina Karwowska-Gajżewska that has been present on the market since 2017. It offers both turnkey finishing programmes and individual interior designs. Being a market leader, it has more than 3,000 projects to its credit. Among them are: investment flats, flats, houses, office and commercial spaces. Deer Design’s comprehensive offer is used not only by the largest property development companies, with which the brand cooperates on an increasingly large scale, but also by individual investors who appreciate the personalised, passionate and creative approach to each client. Behind the brand’s success is a team of professional consultants, architects and proven renovation teams. Deer Design’s portfolio includes a wide range of high-quality products from well-known brands and materials from renowned manufacturers. The studio invites investors not only to its showroom in Warsaw, but also to its office in Krakow. More about the studio at: www.deerdesign.pl
Interior design: Joanna Grotkowska
Furniture design: Weronika Glegoła
Photographs: Zagórny Studio / https://zagornystudio.com
Studio: Deer Design and Deer Wood / www.deerdesign.pl
Location: centre of Warsaw
Read also: Architecture in Poland | Warsaw | Apartment | Interiors | Flat | Wood | Concrete | Stone



