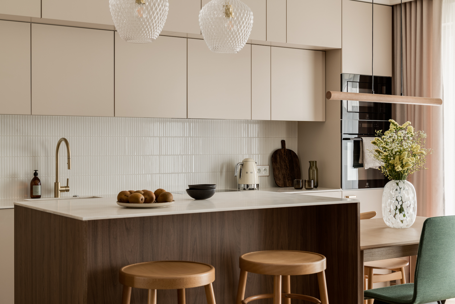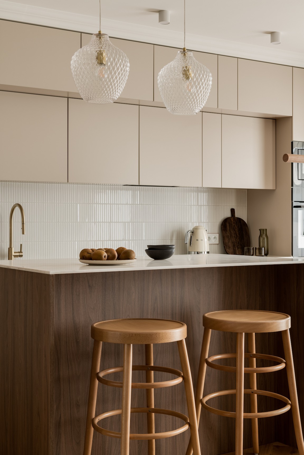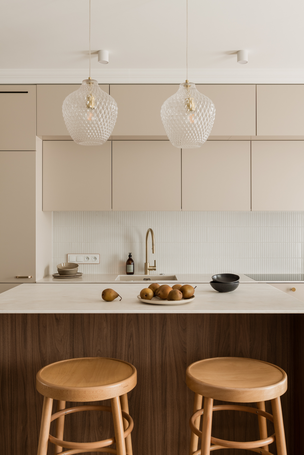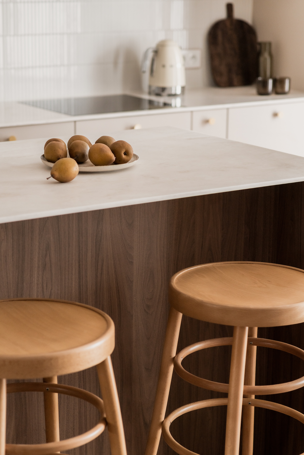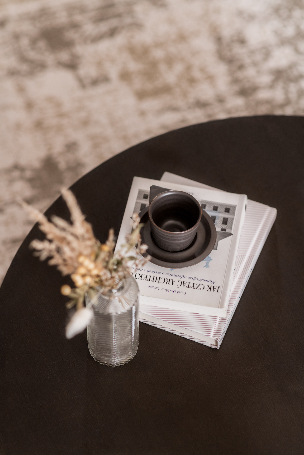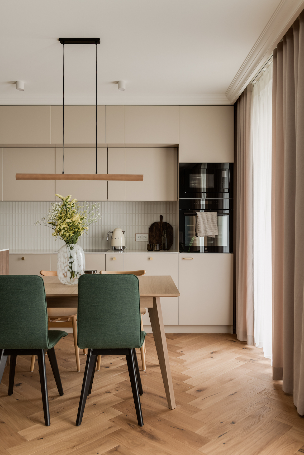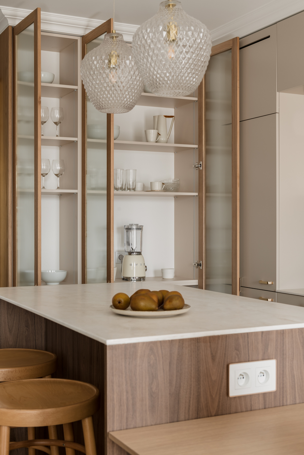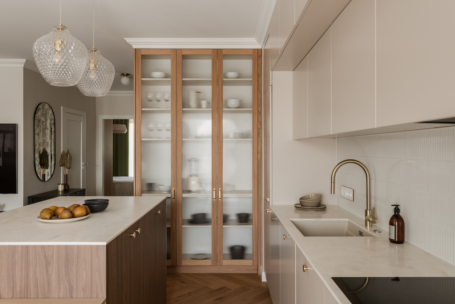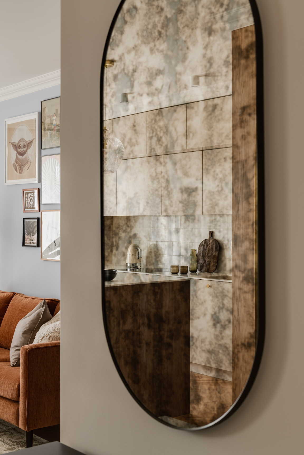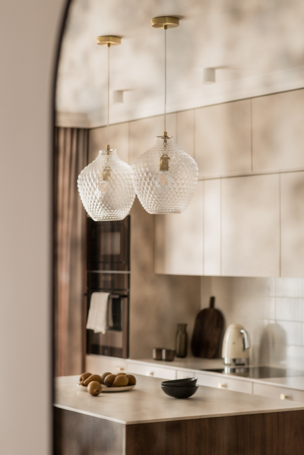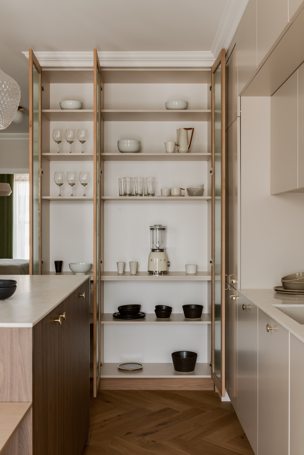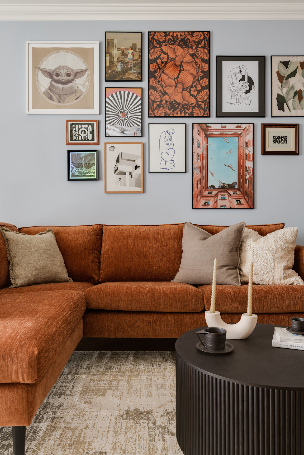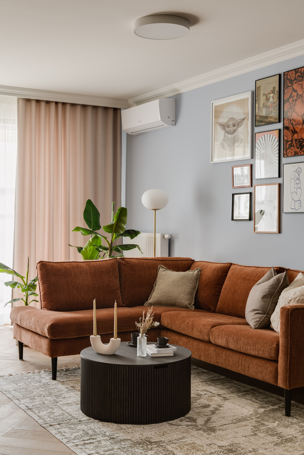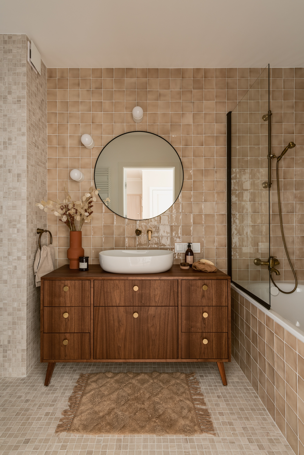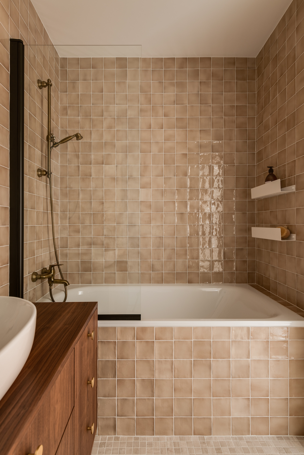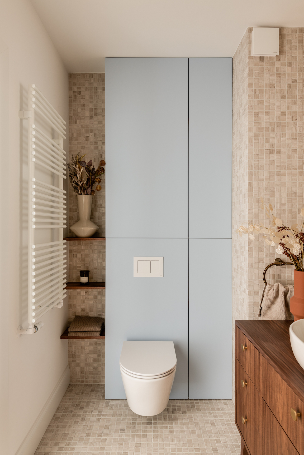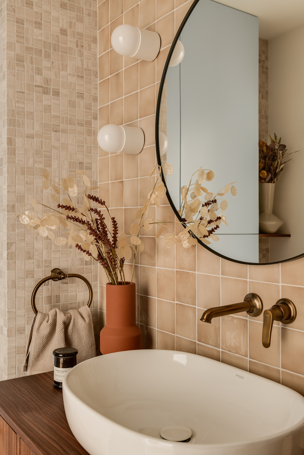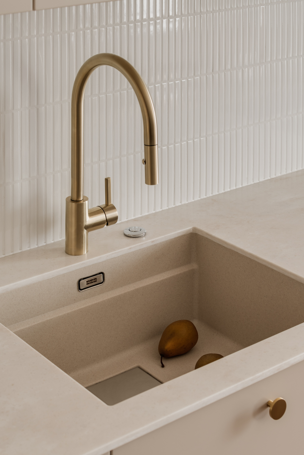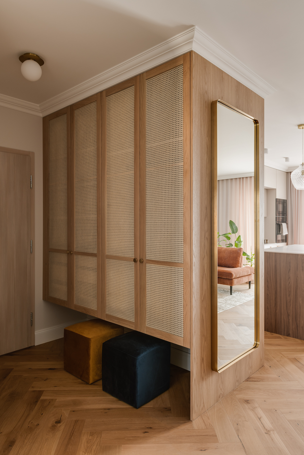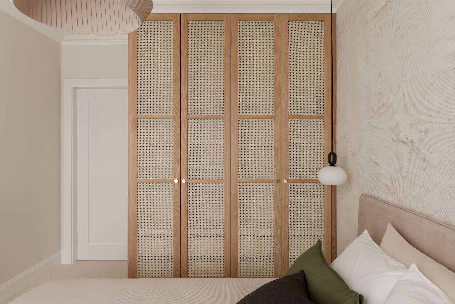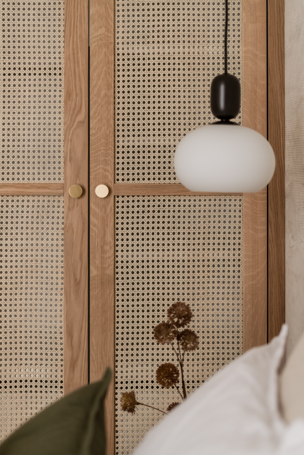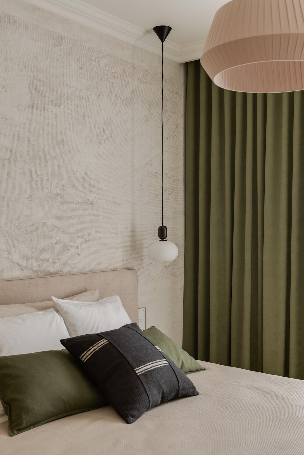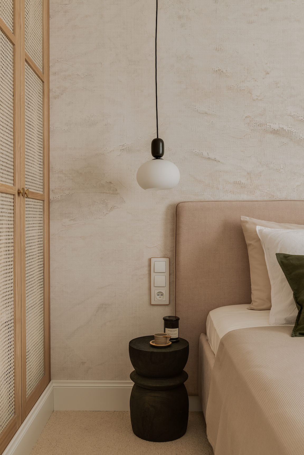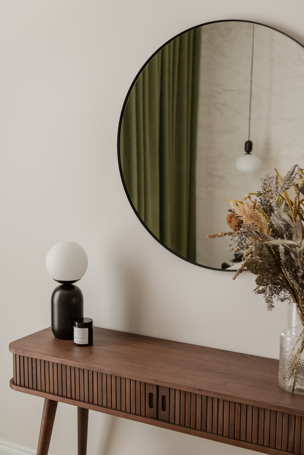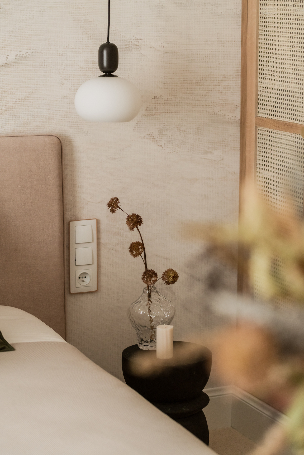A flat with a touch of vintage is the latest realisation of the design studio Grupa NONO. The flat’s owners are lovers of good vintage design and art. Their new interior combines cold beiges, wood and natural fabrics, becoming the perfect backdrop for a home gallery where we can admire prints, screen prints and photographs by Polish artists.
Dominika and Marcin had a ready-made vision of their new home, all they needed was to put their ideas together and give them a real shape. They turned for help to the design studio Grupa NONO, which carried out the entire project including turnkey implementation. The 68 m2 flat consists of a living area, bedroom, study, bathroom and pantry. The rooms have been designed in such a way that, despite their different functions, they form a single whole. This has been achieved by using the same colours, materials and similar textures. The wooden floor laid in French herringbone, the high skirting boards and the stucco ceiling cornices gave the interiors elegance, also providing a base for displaying vintage-style gems.
Home gallery
The living area consists of a kitchen connected to the living room. Soft beiges with a touch of grey provide the perfect backdrop for the red upholstered sofa, which creates a cosy seating area, welcoming guests from the threshold. Just above it is the owners’ private gallery, which they intend to systematically expand with more prints, screen prints and photographs by Polish artists.
On the opposite side is the built-in kitchen. Bright cabinet fronts signal the cooking area. The end of the worktop is marked by two symmetrical built-in pillars. One contains the fridge, the other the oven and microwave. The decorative element here is the glazed mosaic filling the space above the mineral worktop.right next to it, there is a display case for homemade porcelain, but also a coffee corner, which the owners intend to equip not only with aromatic types of black beans, but also cups that remember bygone eras. An interesting solution here is fluted glass framed in bleached oak. The semi-transparent material teases the viewer; it covers up a little and shows a little of what is hidden inside…
The contractual boundary, or perhaps the common area, between the kitchen area and the living room is the island combined with the table. To emphasise its independence, the designers from the NONO Group finished it with an Italian walnut-coloured veneer. The different colour of the wood makes the island seem to emerge from the floor, forming a distinctive part of the living area. Two comfortable hockers are placed next to it, where the owners sit down for their morning coffee. The table, on the other hand, invites you to dinner. The table, on the other hand, invites you to dine at the table, which is livened up by different sets of chairs, both wooden and upholstered in a muted green colour.
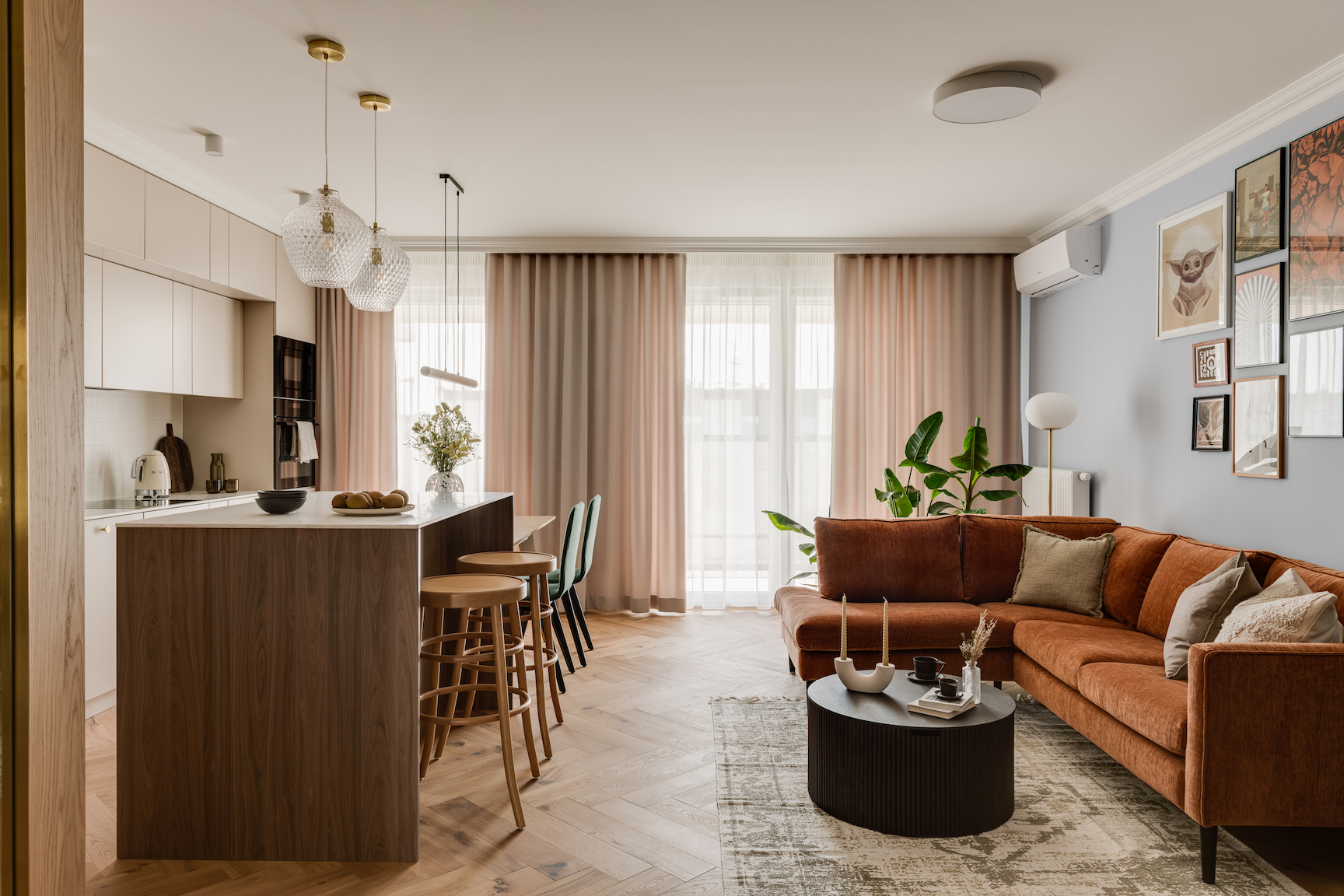
The natural colours of the living room are accentuated by jewel-like accessories in brass such as the tap and handles of the kitchen cabinets and wood such as the frames of the switches and contacts from the Simon 82 collection from Kontakt-Simon.
In interior design, in addition to the functional and colour layout, detail is very important to us. Nothing is left to chance here. We very carefully juxtapose materials, forms and shapes so that together they form a coherent whole. That is why we decided on the Detail 82 collection from Kontakt-Simon for this project. It allows various colour combinations to be assembled, choosing keys or sockets and frames separately. Thanks to this, the fittings are extremely elegant and harmonise beautifully with the interior, ” says Karolina Szyszka, architect and owner of Grupa NONO.
To sleep
The bedroom, like the rest of the flat, is kept in the same light colour scheme. Here, however, the wooden herringbone pattern gives way to a light knotted carpet, which brings a cosy atmosphere to the interior. The upholstered bed invites you to relax after a hard day. Opposite it is a dressing table in the familiar walnut colour of the kitchen island. A characteristic element of the bedroom is the wardrobe, whose doors are finished with Viennese braid. There is also an analogy with the showcase in the living room: it covers a little, shows a little…
Bathroom with soul
The bathroom is also cosy, thanks to the washbasin cabinet in the familiar walnut colour. The form of the 1960s legged chest of drawers and the countertop washbasin create a bathing lounge rather than a traditional bathroom. The combination of two sizes of tiles, the small tiles above the bathtub allude to the communist years, accompanied by a small mosaic to break up the space. The juxtaposition of light colours, vintage furniture and classic solutions make the flat extremely cosy, but also unusual. The owners like to return to it after work because, as they say, they find peace and relaxation here.
About the studio:
Nono Group – a Krakow-based studio founded by Karolina Szyszka. “We enter personal space with appreciation, celebrating its uniqueness. Our speciality is creating personalised and unique interiors. Regardless of the scale of the project, the starting point is the person, their individuality and their lifestyle. We are inspired by the simplicity of nature and its timelessness. Our hallmark is unobvious material combinations that are memorable. Accuracy and precision are our attributes. We are where we want to be.” – reads https://www.grupanono.pl/
It is worth mentioning that a flat with a hint of vintage is not the only project by the NONO studio that we have described. Below are other examples of their work:
photos: ONI studio / https://oni.com.pl/
Read also: Architecture in Poland | Interiors | Wood | Apartment | Modernism | Vintage| Modern classic | Technology


