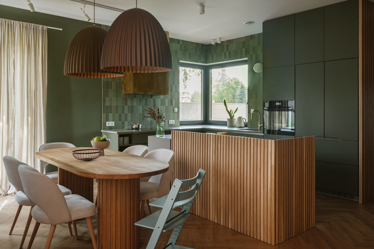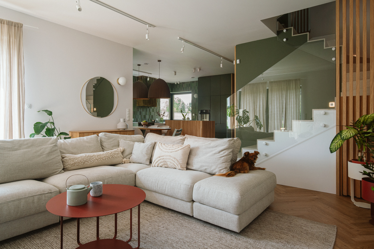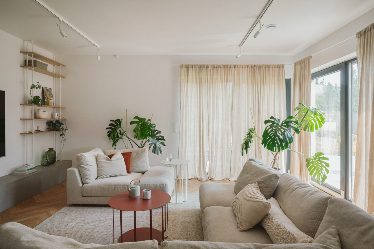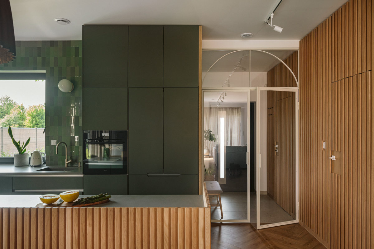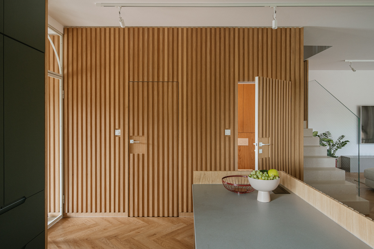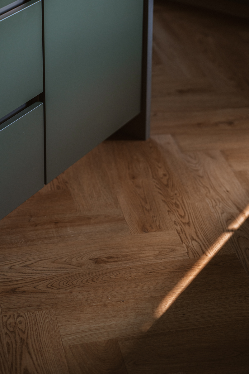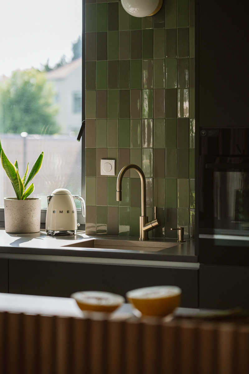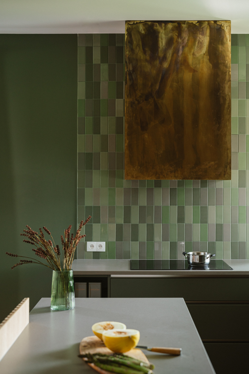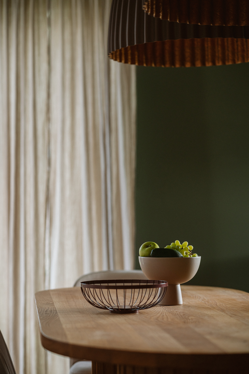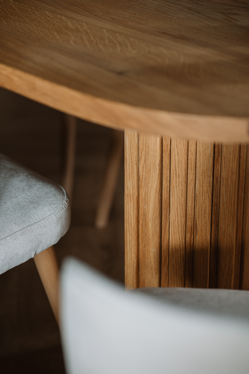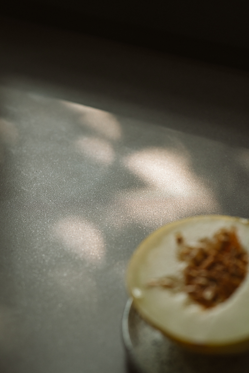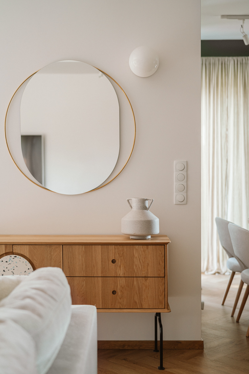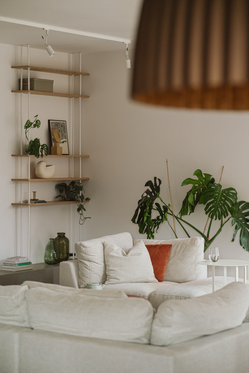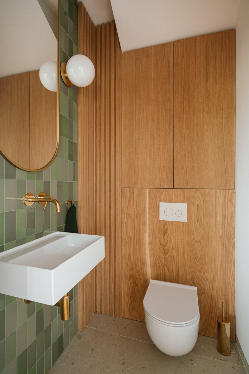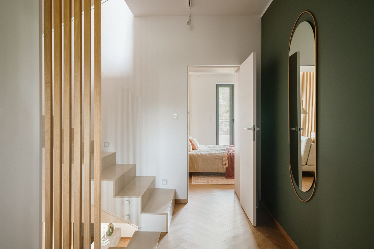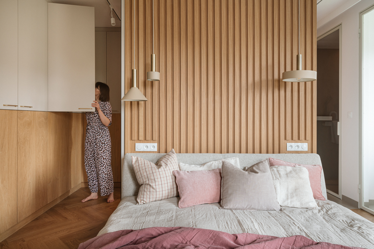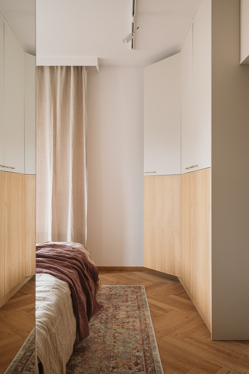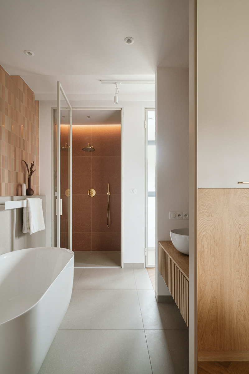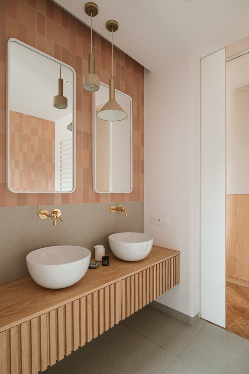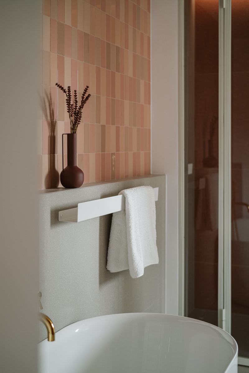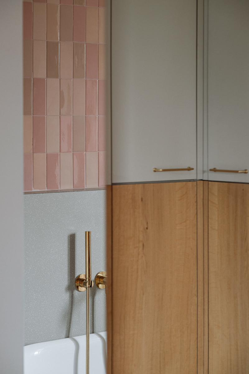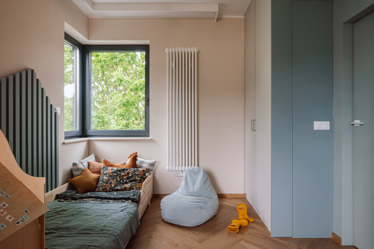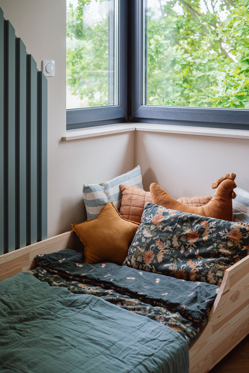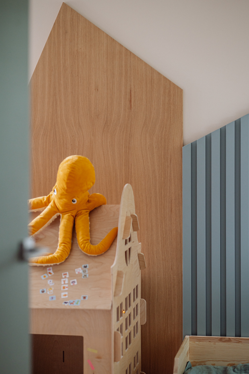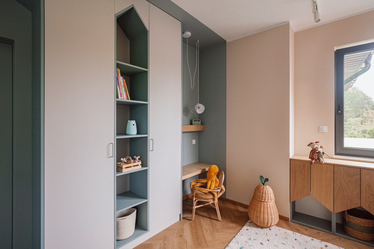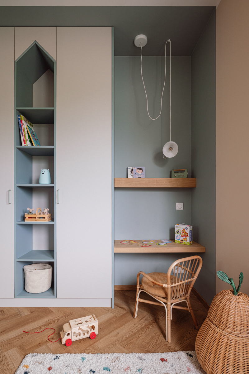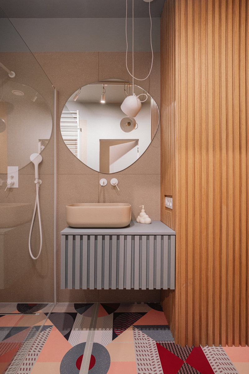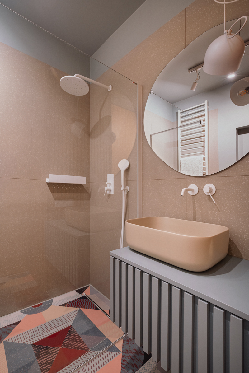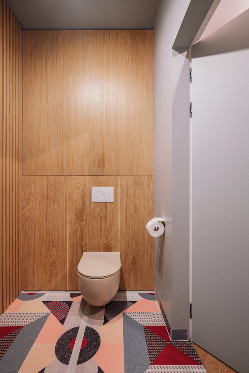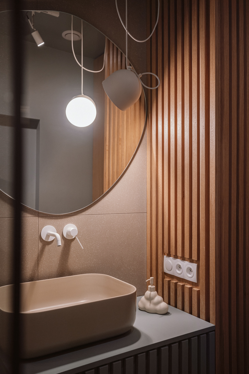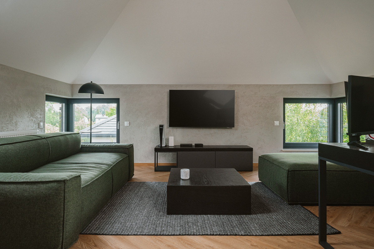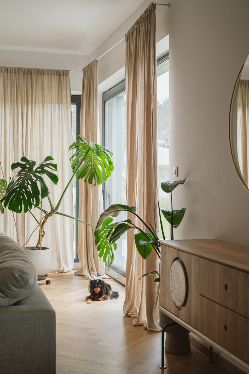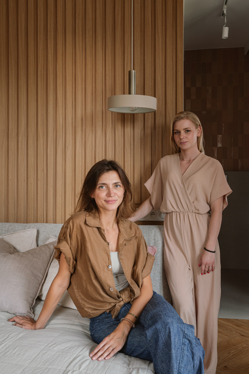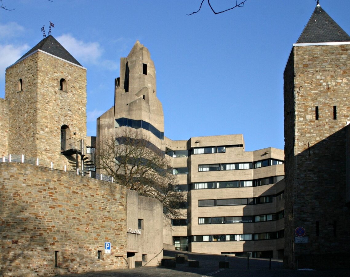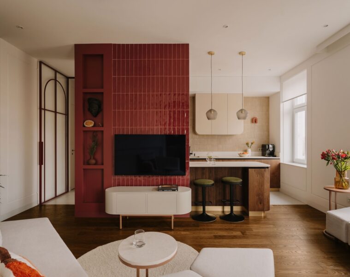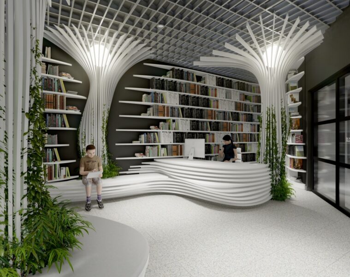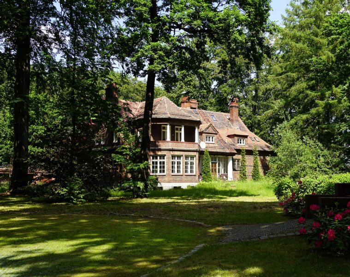M-156 came about as a result of positive coincidences. First there was the neighbourly acquaintance and then the project. Architects Kaja Dębska and Patrycja Paś-Gürtler, founders of the LoveTo design studio, met Ewelina and Filip in one of Warsaw’s housing estates. The friends’ walks together with their pets quickly turned into a closer acquaintance, which resulted in the design of Ewelina and Filip’s 156-square-metre flat, which was designed by the girls from LoveTo design. The architects not only responded to the needs of their new friends, but also of their two pets: Czesiek and Romek.
“We met Ewelina and Filip on one of Warsaw’s housing estates, where their love of dogs sparked a further acquaintance. Walks with the pets together became an impulse to talk about interiors, and later turned into a collaboration. A semi-detached house in the suburbs of Warsaw with three storeys and an area of more than 150 m2. It was in this house that our investors moved in with their son and two adorable dogs, Cześek and Romek.” – begin the architects
From the very beginning, the young owners wanted the interior of their new home to be cosy and full of colour. Their first discussions together immediately pointed Kaja and Patrycja in the direction of the green kitchen! It was around this that they built the interior design on the ground floor. In the kitchen area, they opted for a monochromatic colour palette, which was juxtaposed with gold accessories. The centrepiece of the kitchen is the original hood housing made of sheet metal. The green colour in this part of the ground floor appears in a variety of materials, such as lacquered furniture fittings, paint on the walls or tiles from 41zero42.
“You may wonder, is this not too much colour for a relatively small space? We emphatically answer – no! However, in order to maintain balance, as this is key in interior design, we toned down the bold kitchen with a soft, beige living room. In this way, we have optically divided the living area into two zones that harmonise perfectly with each other.” – explain Kaja and Patrycja
Wooden laths are a fashionable decorative element in the last season. In the “M | 156” project, the architects finished one of the walls in this way. It not only has a decorative function, but also conceals the door to rooms such as the wardrobe or the bathroom. The entrance hall is separated from the living area by a metal-framed glass door with a fashionable arch motif.
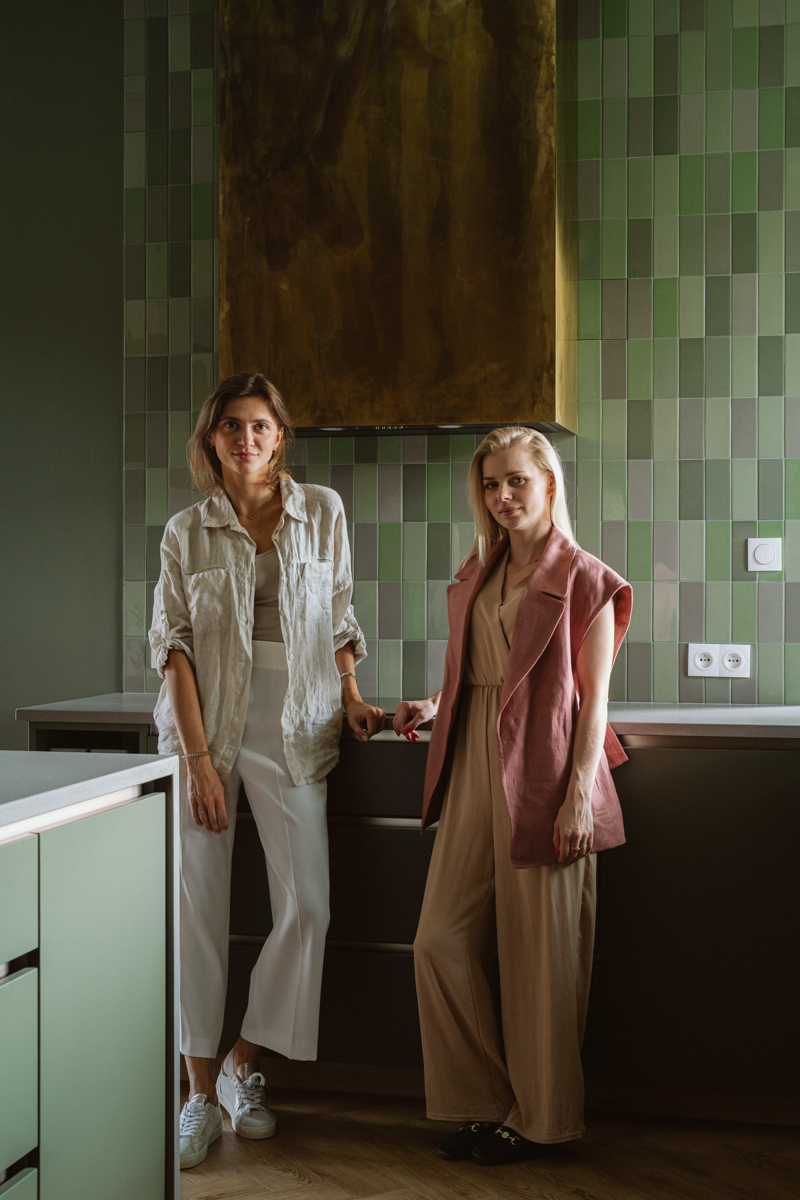
“In our opinion, well-designed interiors combine thoughtful functionality with interesting design. The clients wanted a durable and easy-to-maintain floor for years to come, so we opted for vinyl panels from Charme Parquet, laid in a modern but elegant Chevron herringbone pattern.
Polish design, original lamps and mirrors or a bespoke table dot the ‘i’ in an interior with lots of built-in furniture.” – add
It was meant to be pastel and charming. The interior concept was created around the One tile from 41zero42, which the girls accidentally discovered in one of Warsaw’s bathroom showrooms.
“From the very beginning we knew that this original pattern would appeal to our bold customers. The One_08 tile attracts attention and is an element that no one will pass by indifferently. We decided to use it on the floor, in combination with wooden furniture and a blue washbasin cabinet. The lamella motif, which appears in the rest of the house, was also used subtly here. An interesting treatment found in this space is the ceiling in a soft shade of blue. To keep the interior light, we opted for white fittings and lighting. We juxtaposed the geometric pattern of the floor tiles with the rounded forms of the accessories and the irregularly shaped mirror. An original element is also the ceramic in sand colour, which adds cosiness and natural charm to the whole space. This bathroom is certainly a child’s dream come true.” – say the architects
The founders of LoveTo design wanted their son’s room to be stylistically consistent with the children’s bathroom, so they opted for the same colours and materials in both rooms.
“As designers, we are well aware of the importance of storage in a child’s room. In this project, we decided to build up the entire wall with furniture from the carpenter’s shop, which allowed us to create an optimal space for holding clothes and toys. The blue built-in furniture blends harmoniously with the door to the room and the learning and play desk. The rest of the furnishings are free-standing pieces that give us the opportunity to arrange and personalise the space as we wish. In the children’s room, we have created a cosy atmosphere while maintaining functionality. The colour scheme and the ‘cottage’ motif give the interior a childish charm, while ample storage space keeps things tidy. This room is the ideal place for the little resident to play, learn and spend time. We made a number of significant changes to this room to create the perfect ‘master’ bedroom. We knocked down walls and redesigned the functional layout to open up the space, while separating zones such as the bedroom and bathroom. We decided to dispense with the separate room being a dressing room in favour of roomy wardrobes. The bathroom area was divided into two parts – an intimate one, where the shower and toilet are located, hidden behind glass doors, and an open one, where the bathtub and washbasins are located. The latter zone subtly merges with the bedroom area, where the focal point is the upholstered bed. The colour concept was based on timeless wood and beige, which give the interior a cosy feel. Of course, there was also no lack of colour. This time, we opted for tiles and accessories in a shade of brick pink and gold accents for added sparkle.” – kaja and Patrycja summarise the project
Through thoughtful design and the use of the right colours and materials, the architects have created a harmonious ‘master’ bedroom. It is a place where the owners can relax and unwind after a long day, enjoying the aesthetics and functionality of the interior.
Design and styling: Kaja Dębska and Patrycja Paś-Gürtler / LoveTo design / http://loveto.design/
Photographs: Hanna Połczyńska / chronicles / https://www.kroniki.studio/
About the studio:
LoveTo design – “many years ago we were brought together by friendship and a shared passion for interior design, which became the perfect foundation for cooperation. Our duo is a combination of thoughtful functionality and good design. We are defined by the pursuit of precision in every detail while maintaining individuality. We are graduates of PJATK and the Warsaw Academy of Fine Arts. We have gained experience in Warsaw design offices while simultaneously carrying out our own projects. We are constantly looking for new inspirations and ideas so we participate in numerous trade fairs and events. Your satisfaction is most important to us. We work with private individuals as well as larger developers. We carry out complex projects and arrangements of individual rooms. We are distinguished by our individual approach to each client. Our projects are always tailored to the investor’s budget possibilities. We cooperate on the basis of a business contract, which ensures mutual fulfilment of the principles of cooperation and provides a guarantee of quality and timeliness. We have a proven portfolio of contractor teams with whom we work. We cannot imagine designing for you, without you. Together, we look for solutions that will impress with their quality but are also functional. What matters to us is the comfort of our work and mutual satisfaction with the activities undertaken. We carry out each stage together, taking a flexible approach to any suggestions that arise. We consider the end result successful when the client realises our project in its entirety.” – reads the LoveTo design studio website(http://loveto.design)
Read also: Architecture in Poland | Apartment | Interiors| Warsaw | Apartment| Estate | Ceramics

