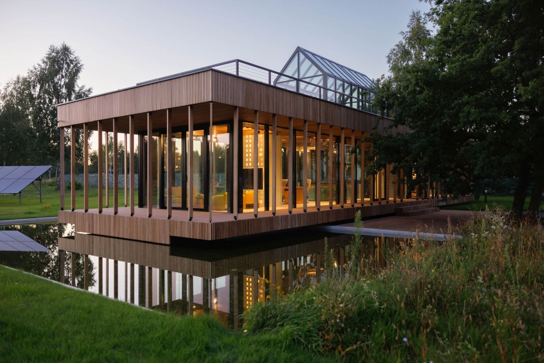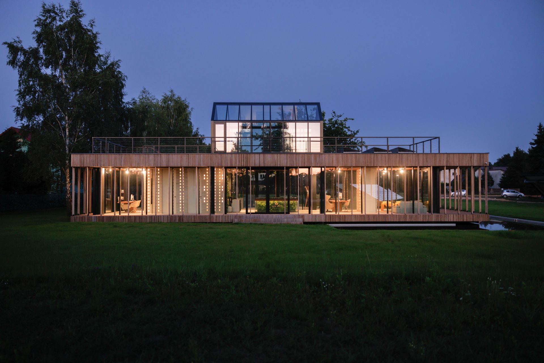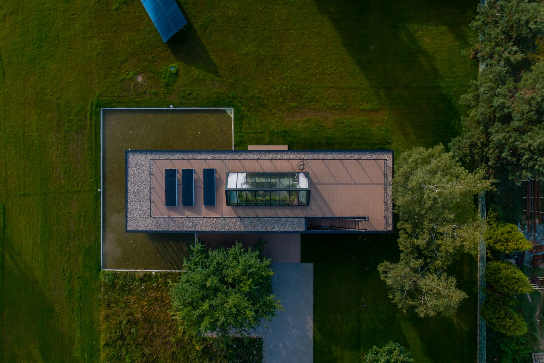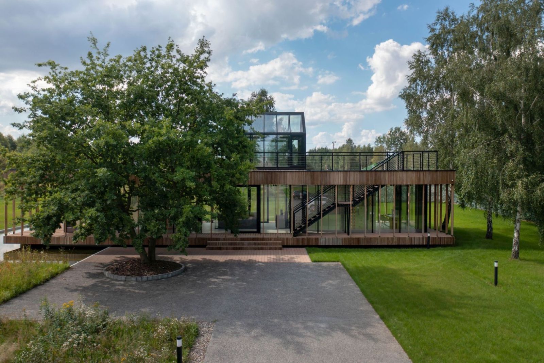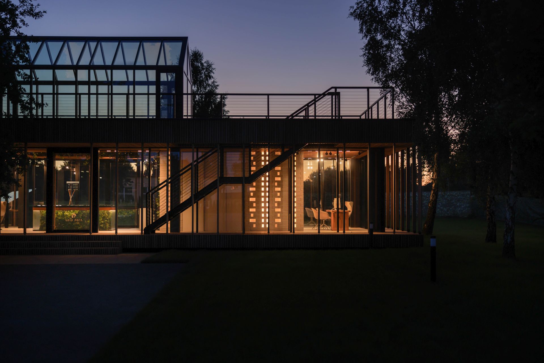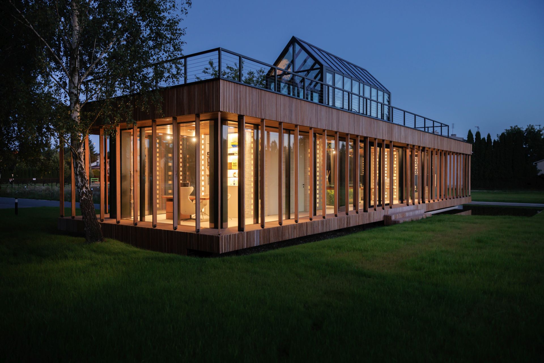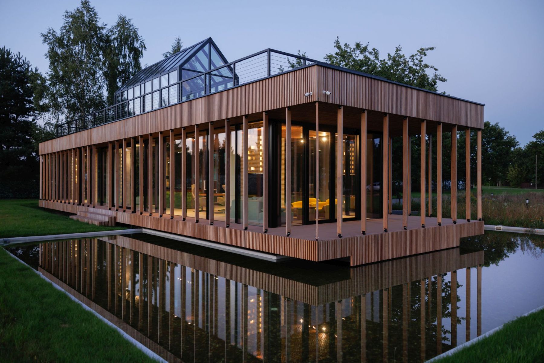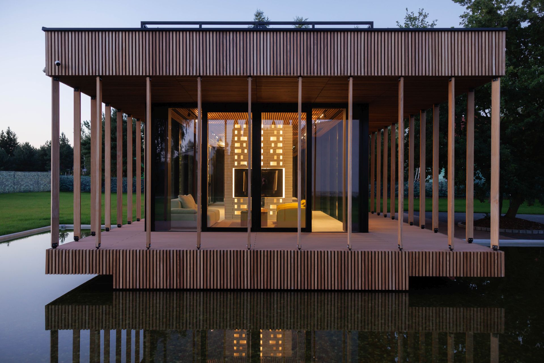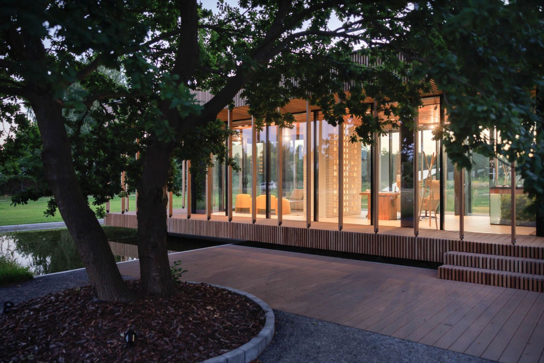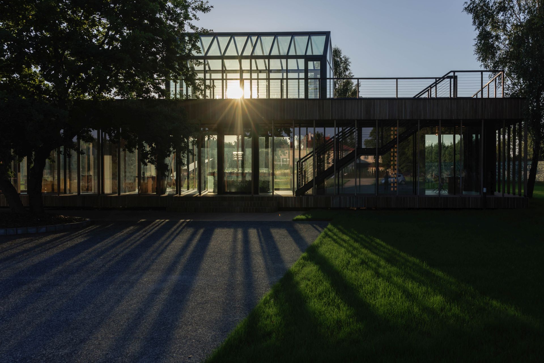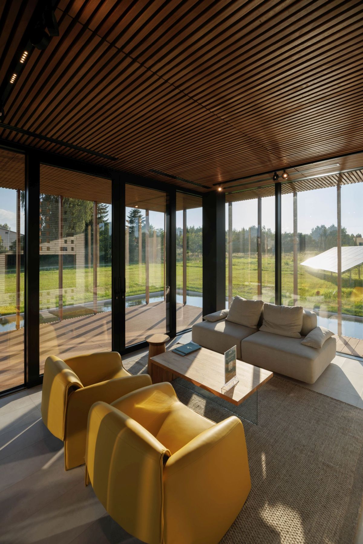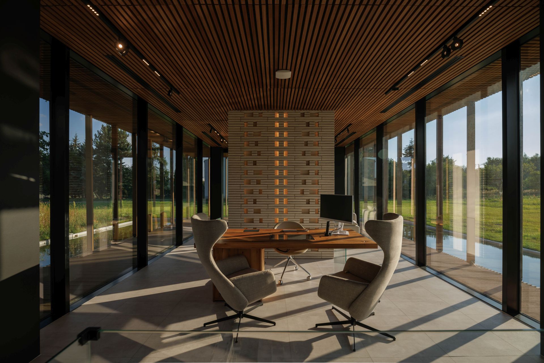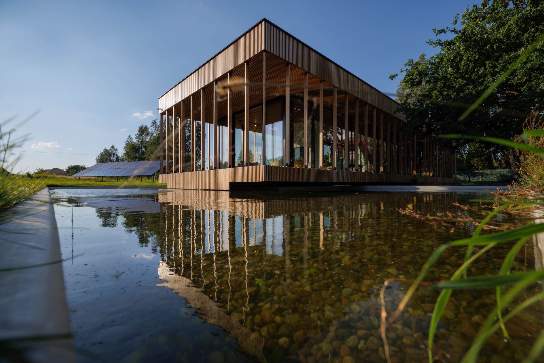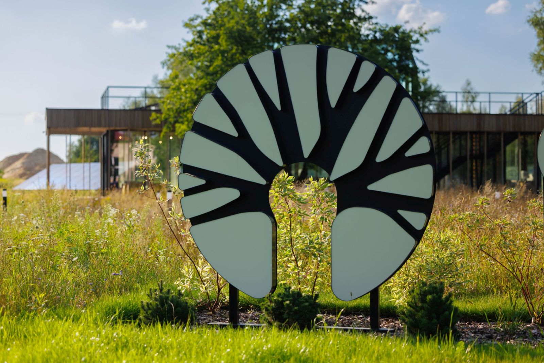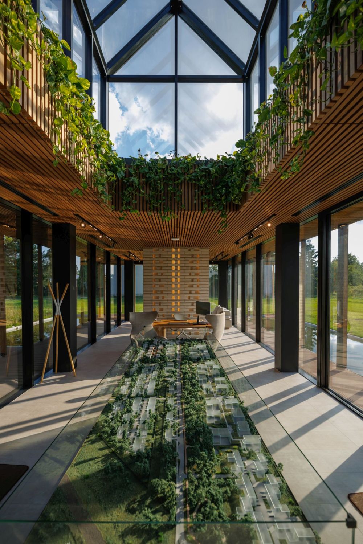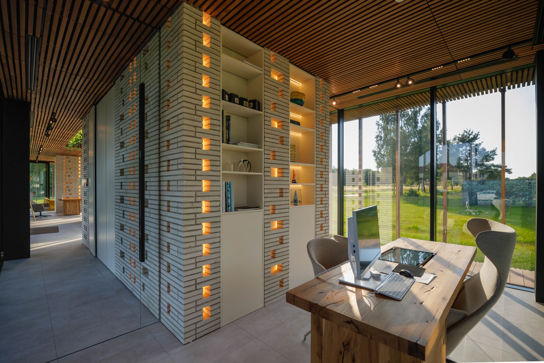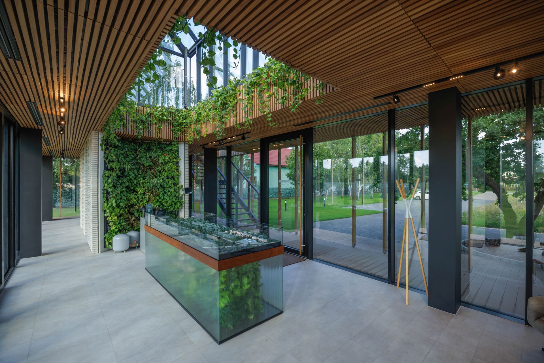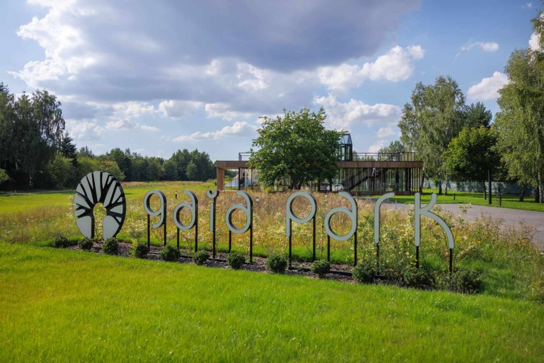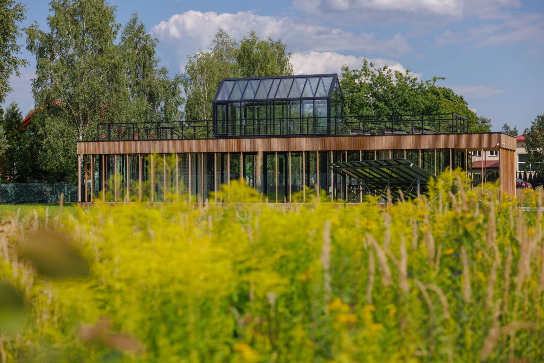Over the past few years, green building has begun to set the standard for new developments. Coexisting in harmony with the natural surroundings, improving the quality of life of residents and, above all, pro-ecological buildings are the future that is already coming. The best example of this is the Gaia Park township located in Konstancin-Jeziorna, near Warsaw, which is a new investment by Profbud. The name, which comes from the Greek goddess Gaia, Mother Earth, reflects the main assumptions and ideas behind this unusual project. The modern town will be characterised by diversified development – multi-family, terraced, atrium and single-familyhousing
Proximity to nature, drawing on renewable energy sources, using modern, environmentally friendly technologies and building relationships among the community play an important role in the development. “We based the concept of the township on four main pillars: energy, air, water and community. Research shows that sustainability, a building’s environmental impact and energy efficiency are increasingly important to many people – especially younger generations. This is also starting to translate into major life decisions,
including the purchase of a home. We are encouraging innovation in the industry so that others can see how advances in
in the environment and developments such as GAIA PARK, can impact the entire housing market. If the development industry places more importance on supporting sustainability and creating environmentally friendly construction, our vision could become a reality, ” says Paweł Malinowski, CEO of Profbud, about the project
The Designer Sales Office, designed by Q2 Studio, is a kind of essence of the values that the estate presents. The concept of the building is to introduce future residents to the natural, green surroundings and their new home. “At over 100 m2, we have created a space that exposes the entire development. A space for reflection, sensitivity, feelings and dialogue. Aplace that offers the chance to discover and feel the qualities of being a future resident and member of this extraordinary community,” notes Marcin Kucharski of Q2 Studio
The horizontal body of the building is simple, modern, even minimalist. The main structure is made of steel. The façade made of wooden beams is in turn a substructure for the vegetation climbing up to the green roof, which houses a small greenhouse. Its lush greenery subtly permeates the building. The wooden laths, on the other hand, are a symbolic reference to the delicate willows that grow in the Mazovia region. The existing tree stock has not only been preserved, but also exposed. The body of the building has been gently elevated above ground level, creating a visually interesting shadow. In addition, the reflection of the building can be seen on the water surface, which creates a picturesque landscape that accentuates the original architecture
In the interior, in addition to large glazing, the eye is caught by a suspended ceiling made of wooden planks, which, like the façade, has been planted with lush greenery. The Profbud Sales Office is a meeting place with great design. A grey, comfortable sofa from the Polish brand NOBONOBO and chairs from BoConcept in muted, natural colours create a comfortable space for dialogue and conversations with clients. In the middle of the office, meanwhile, there is a 3-metre-high architectural mock-up, presenting the rich infrastructure of the green Gaia Park estate to future residents. A virtual ‘walkthrough’ of the first phase of the township project can be taken via an interactive mock-up and a 50-inch touchscreen In addition, the showroom also displays guaranteed solutions for each home – including a ground source heat pump
The first phase of the development is scheduled to be completed by the end of 2024. The first phase, named Physis (nature), will include 30 houses: 16 terraced and 14 semi-detached
Photos:Bartek Barczyk
See also: Architecture | Apartment | Estate | House | Ecology | Greenery

