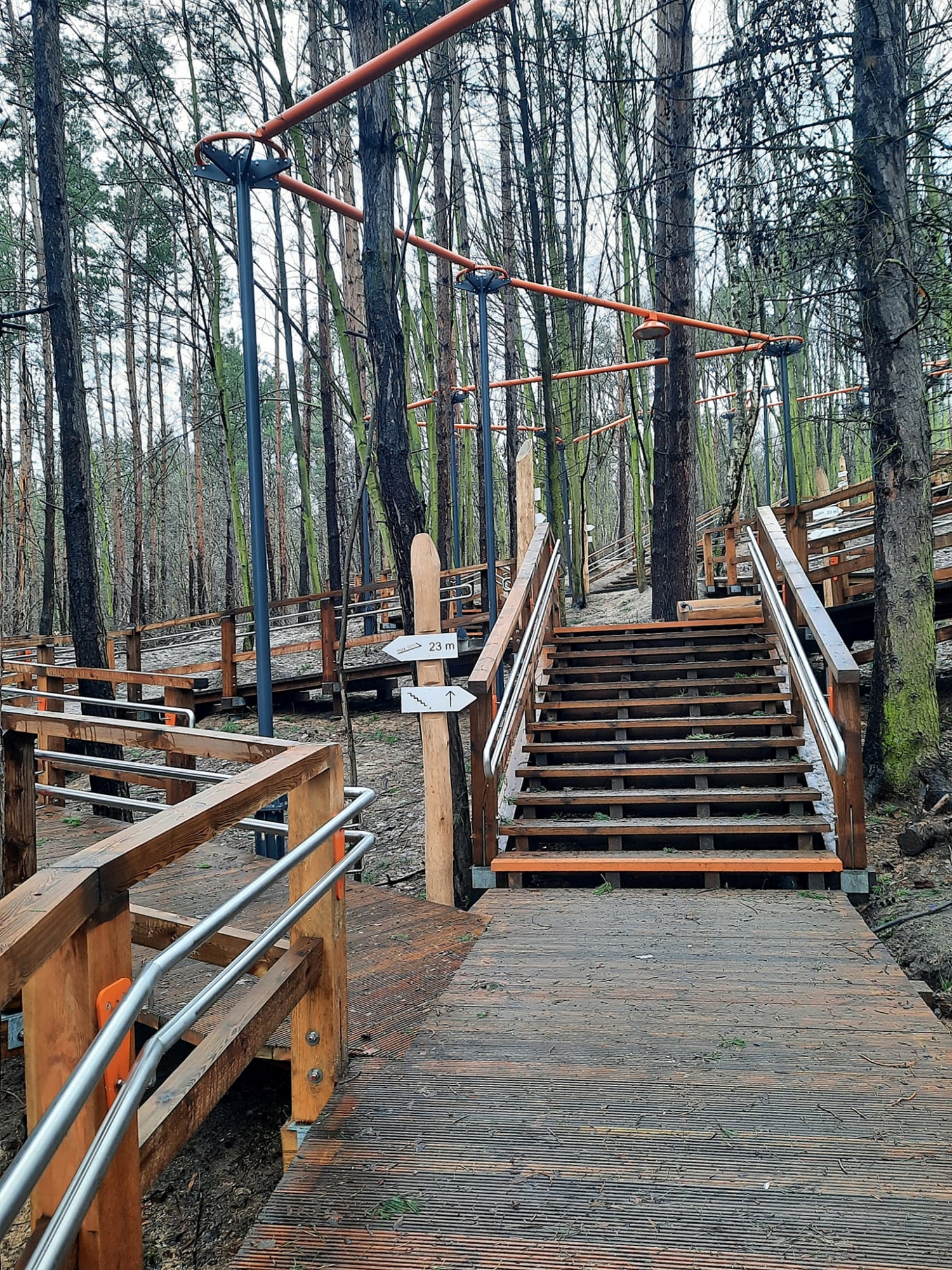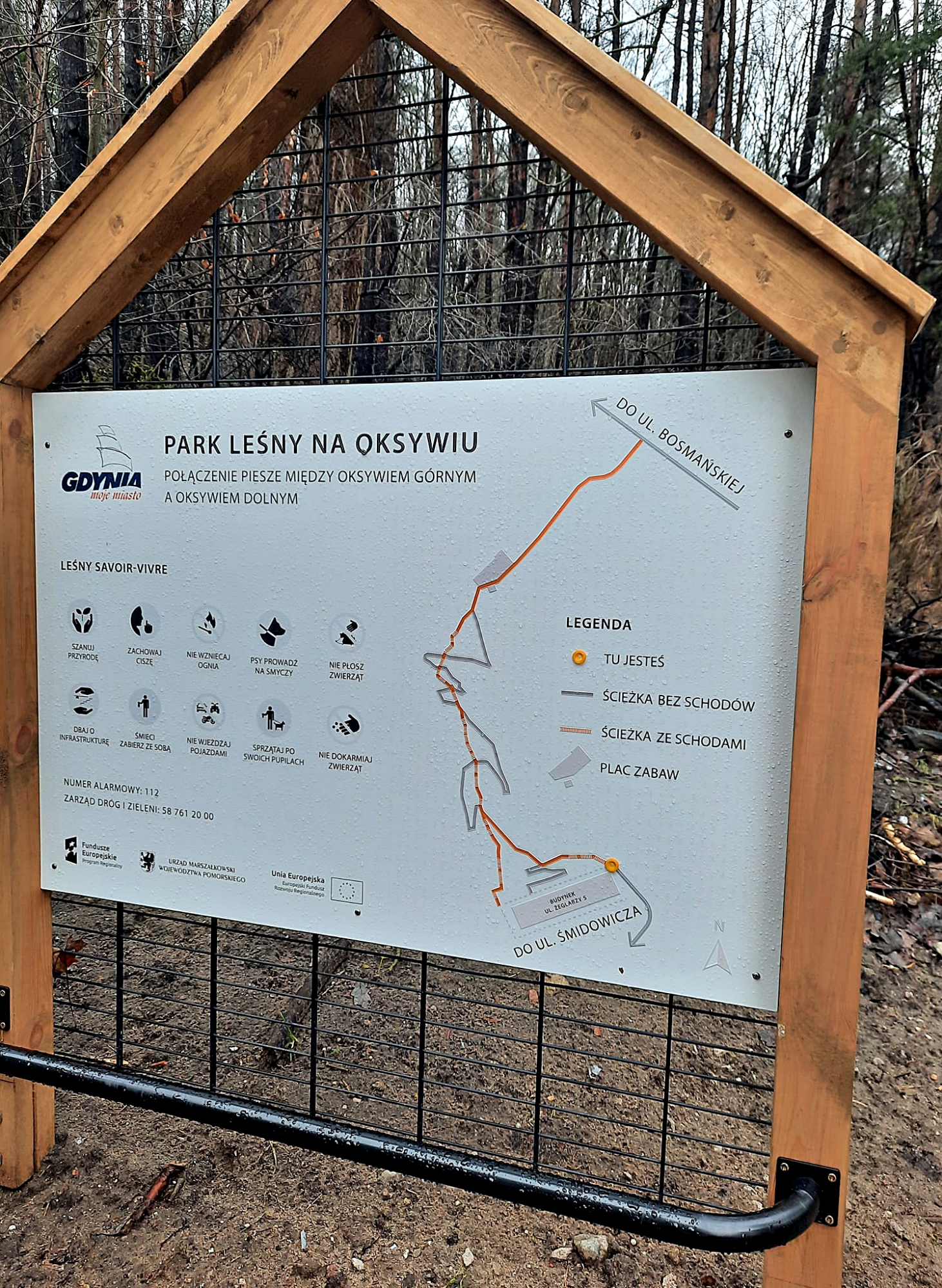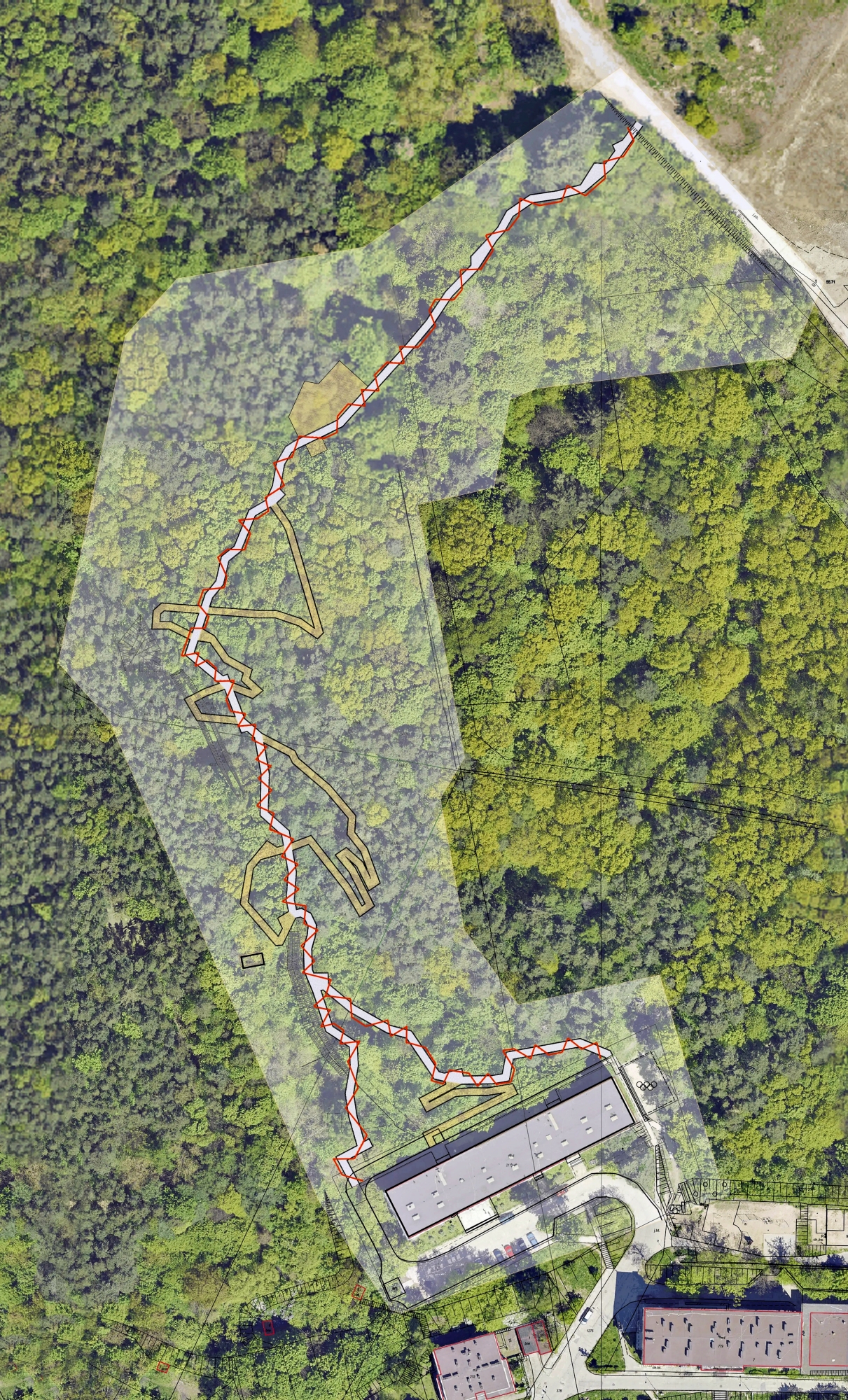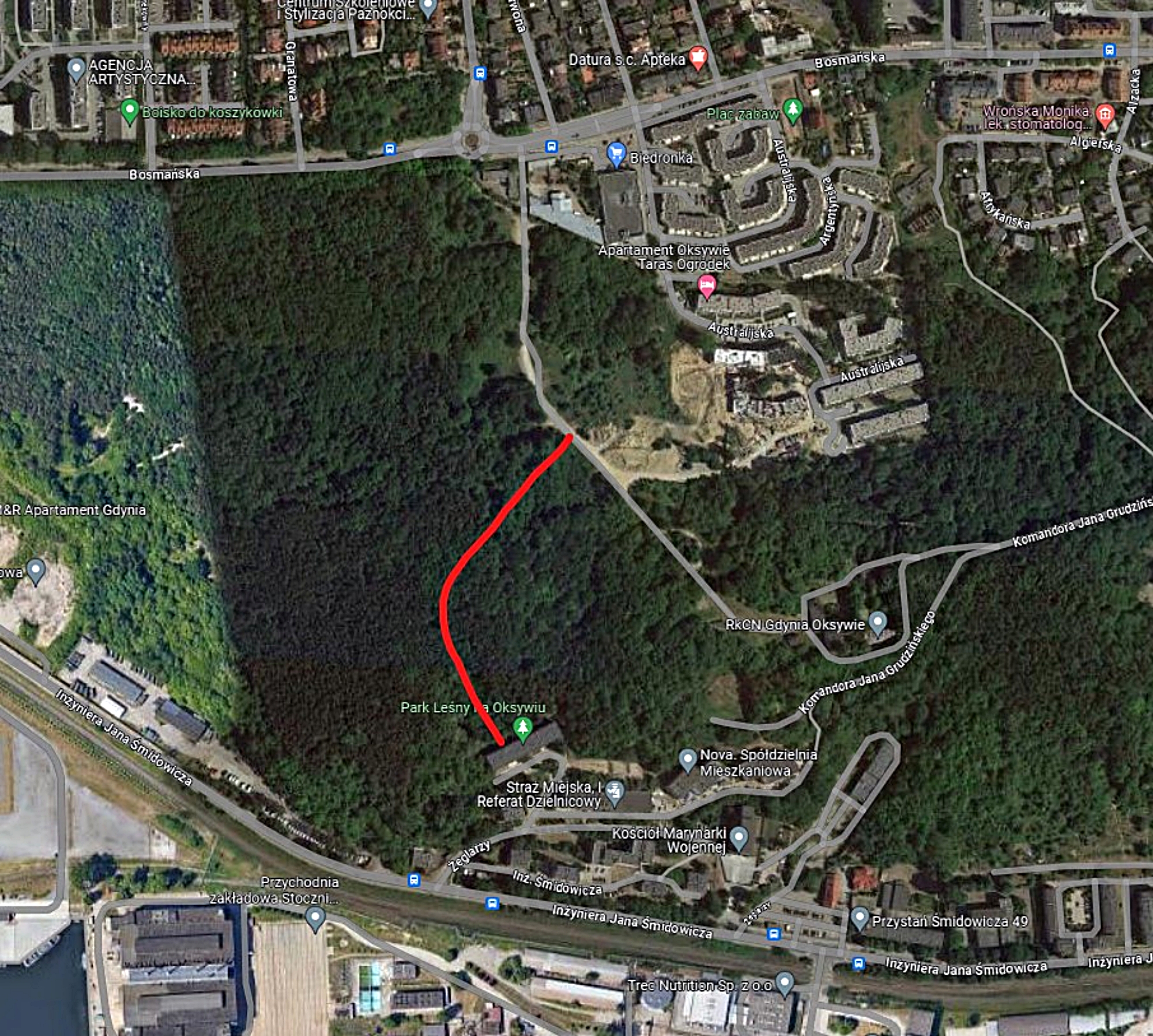A unique forest path, winding picturesquely between the trees, has connected Gdynia’s Lower and Upper Oksywie. The construction work not only made life easier for residents, but also contributed to creating a space that will be a showpiece for this somewhat forgotten northern part of the city. The installation of the walkway is one element of the infrastructural measures taken as part of the revitalisation of Oksywie.
The terraced terrain at this location naturally divided Oksywie into two parts. Until now, there were dirt paths here, which, especially in autumn and winter, posed a real challenge for pedestrians to move between the two parts of the district due to their steepness. In addition to solving the traffic problems, the idea behind the new development of this space was to give it a completely new and unique visual dimension.
Forest path. Photo: Bogna Olejarz
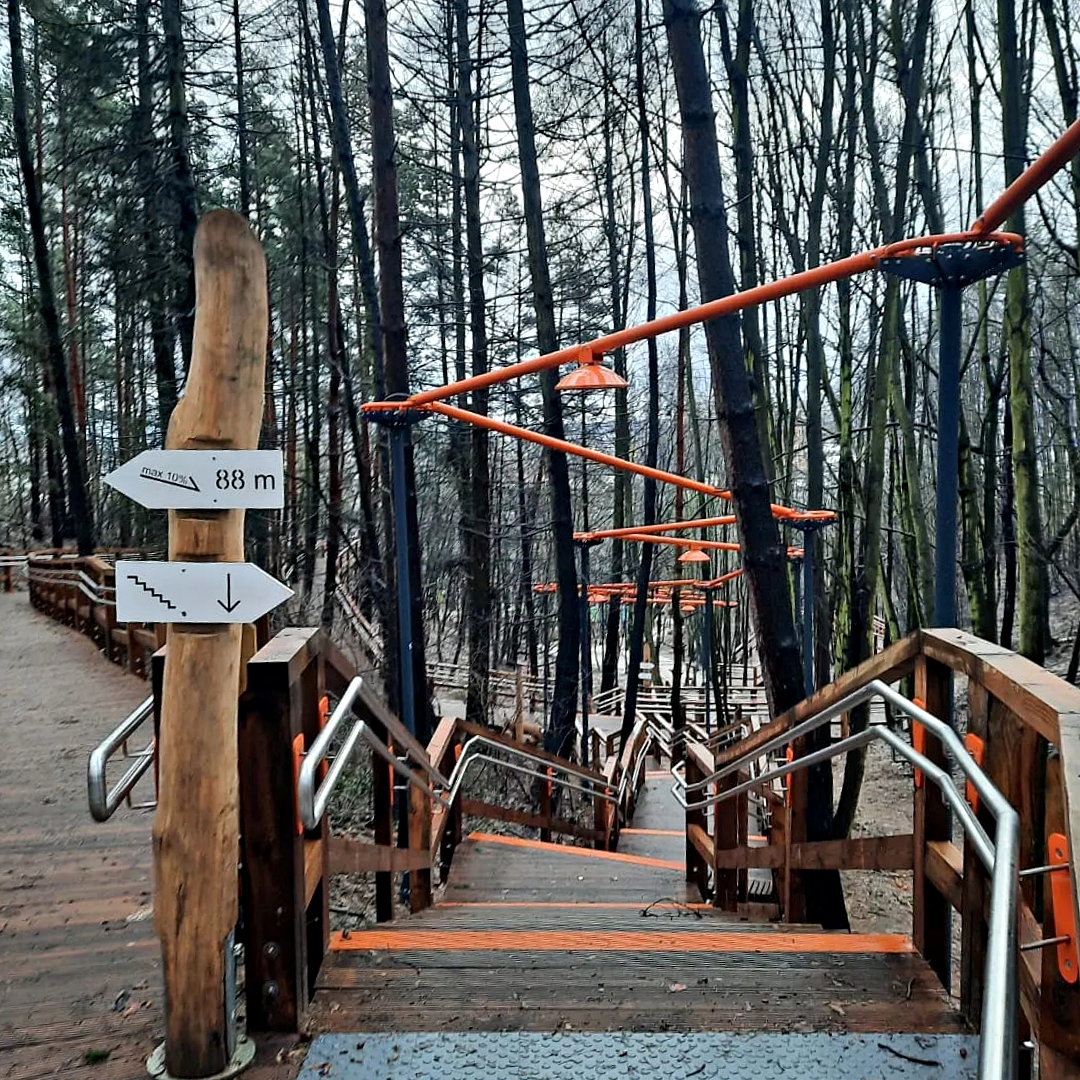
The project was selected through a competition. First, the winning architectural and urban design concept was selected by Pracownia Projektowa Kaja Pobereżny from Gdańsk, and then, on the basis of this work, Autorska Pracownia Architektury CAD from Warsaw prepared the construction and detailed design. After less than a year of work, the path is ready. You can walk it freely from Bosmańska Street to Sailors’ Street. The route is approx. 350 m long and was laid out in the form of stairs with handrails and a ramp adapted to the needs of people with reduced mobility to the extent that the lie of the land and the existing trees allow. The difference in level between the ends of the path is not insignificant – as much as 32 m, or 8-9 floors in a typical residential building.
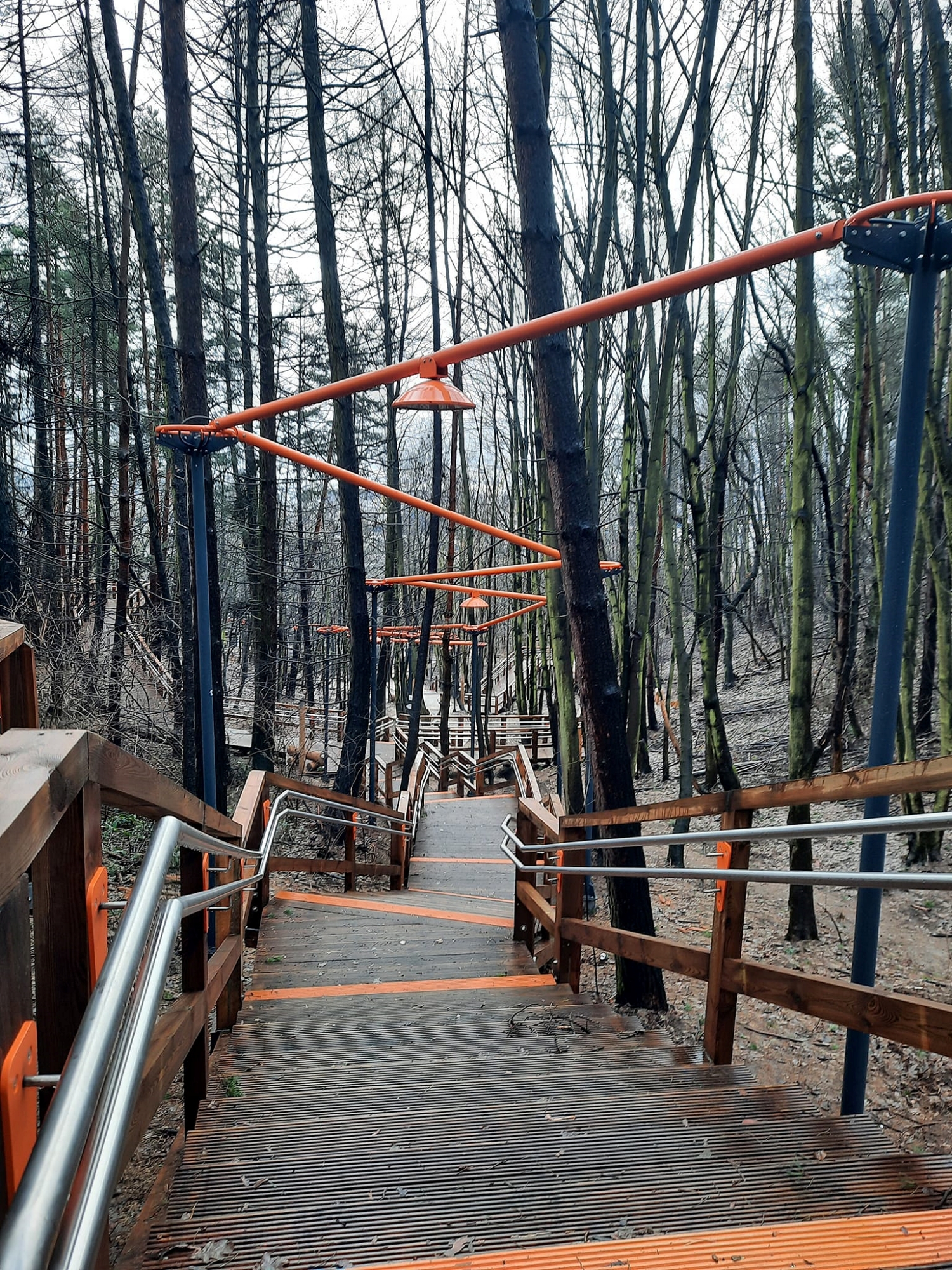
A characteristic element of the structure are the lighting lamps, connected to each other by orange tubes in which the power cable is run. On the one hand, this allowed for minimal earthworks in the forested area, while on the other hand it gave a distinctive accent to the whole space. Several wooden benches and squats have also been placed along the paths. The small architecture is complemented by litter bins of classic form. In the upper part, a small playground was arranged with elements matching the forest area in material and colour. There was also space for picnic tables. No trees were harmed during the work. Everything was supervised by, among others, employees from the Social Initiative Laboratory. The new path has aroused a great deal of interest and enthusiasm, not only from the people of Gdynia, but also from all over the country.
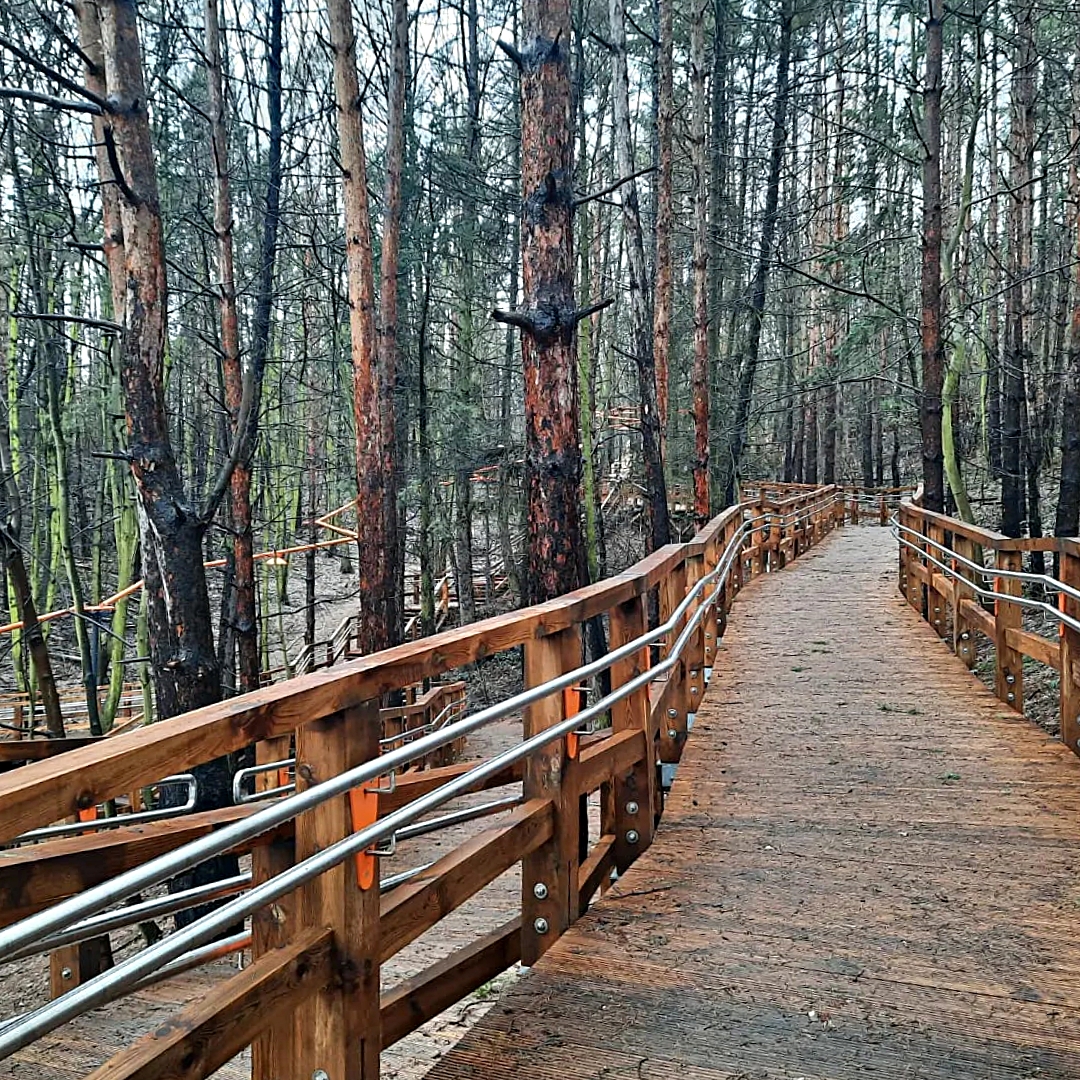
The total cost of the construction work was PLN 3,841,982.95. The contractor selected in the tender was FB-Jelcz from Chwaszczyn. The project “Gdynia odNowa: Revitalisation of the Oksywie district” is co-financed by the European Regional Development Fund as part of the Pomeranian Voivodeship Regional Operational Programme 2014-2020.
Architectural and urban concept: Pracownia Projektowa Kaja Pobereżny
Building design and detailed design: CAD Architectural Design Studio
Source: gdynia.pl, trojmiasto.pl
Read also: Architecture in Poland | Ecology | Metamorphosis | Greenery | City | Gdynia




