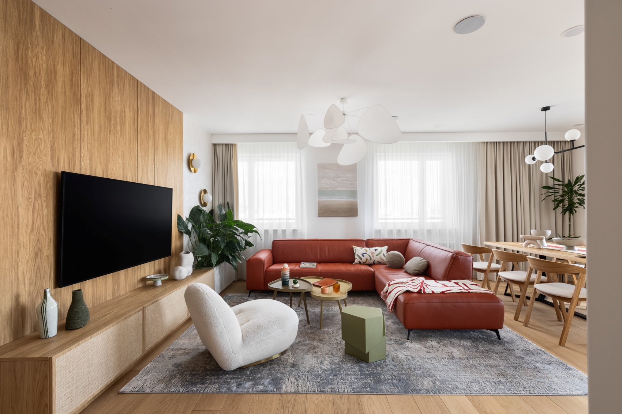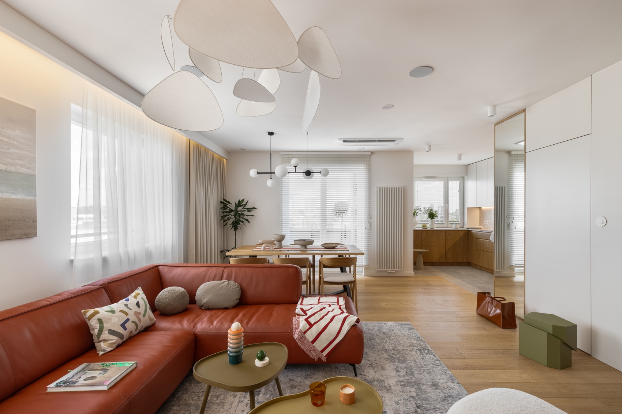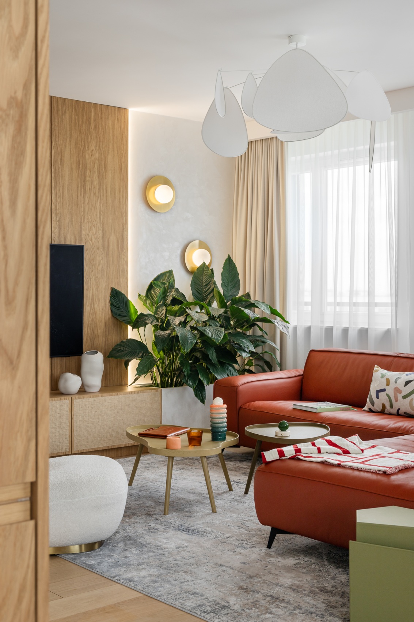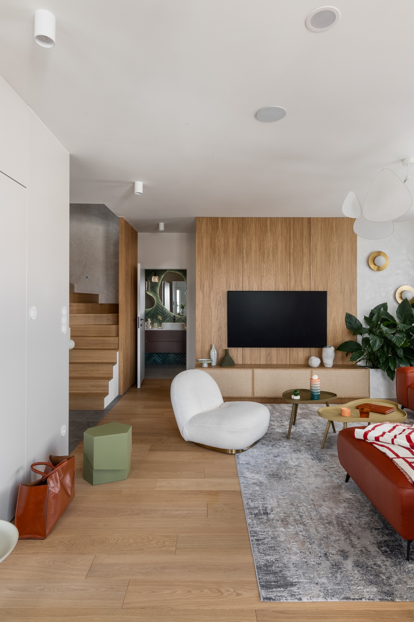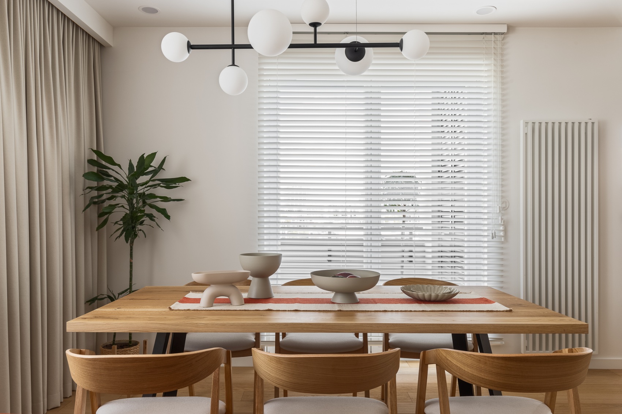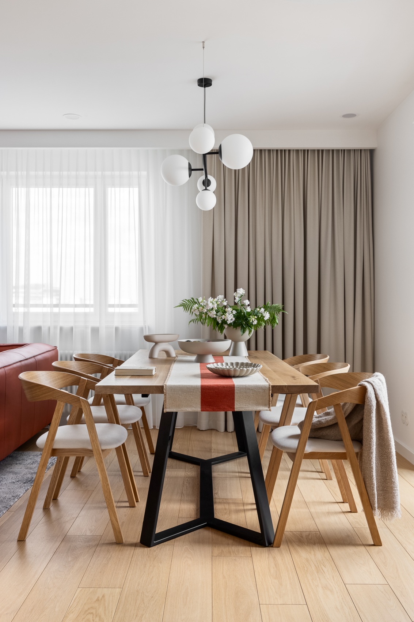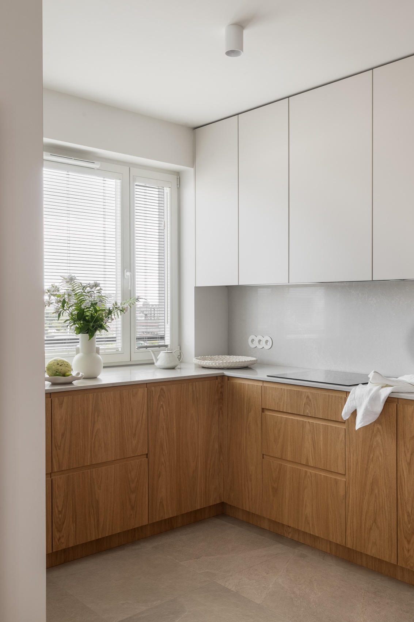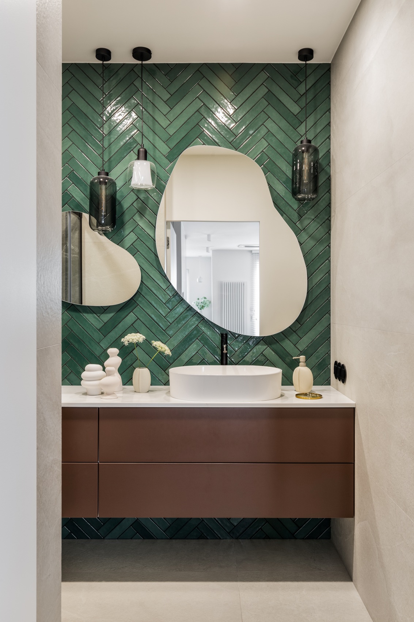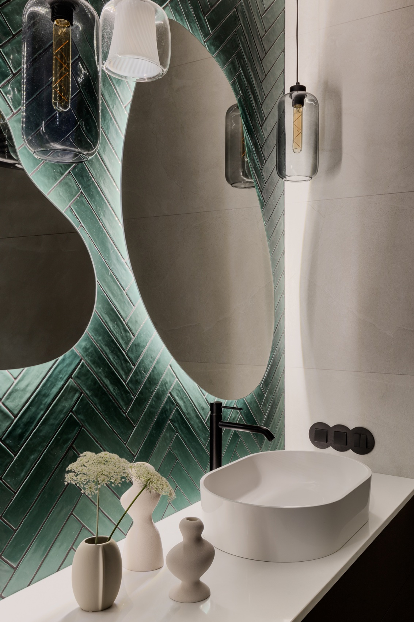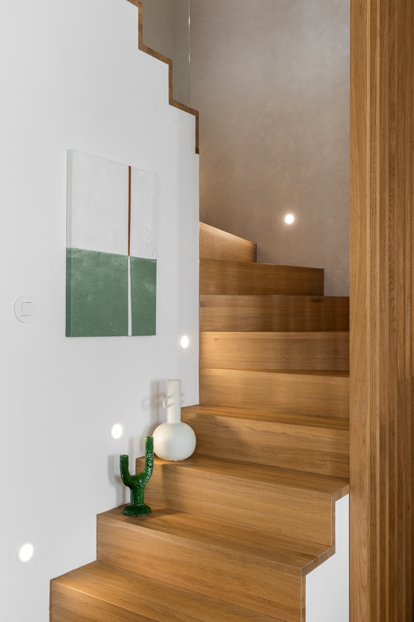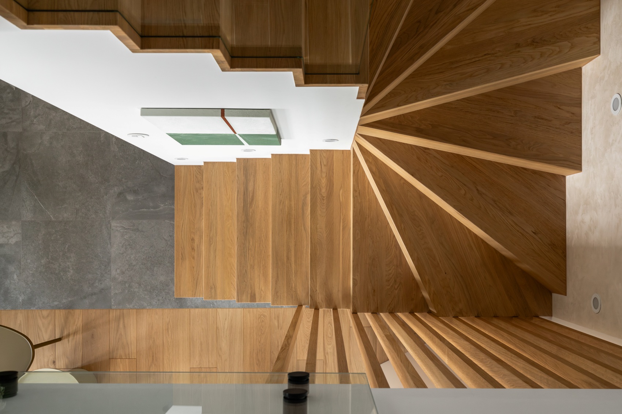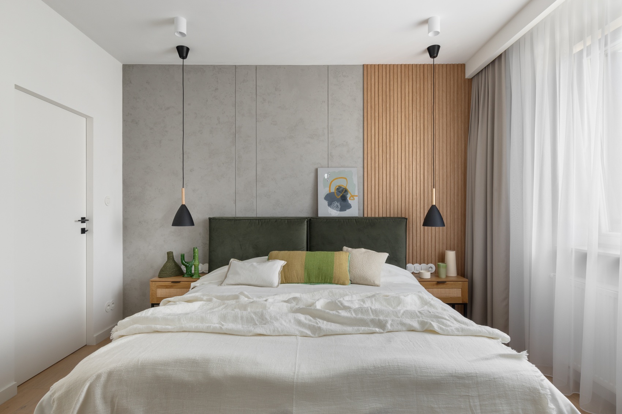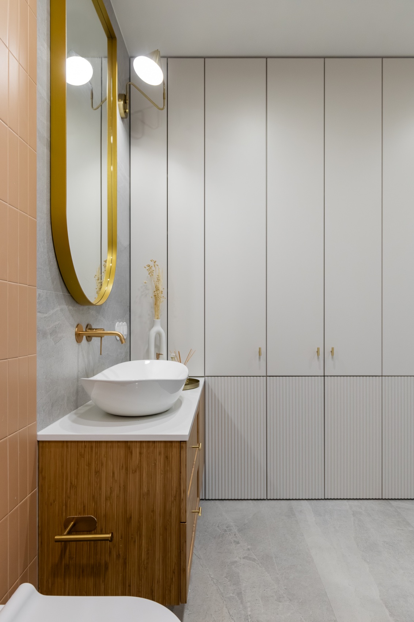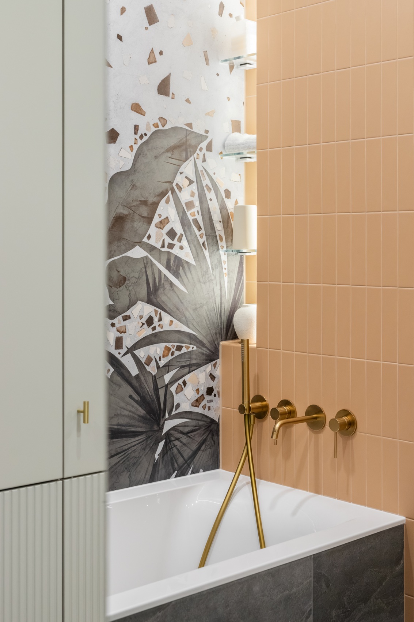The two-storey flat is located in Warsaw’s Wola district. Its interior was designed by a duo of architects from the Butterfly Studio. The designers skilfully juxtaposed classic design with modern design, creating a place full of energy on the one hand, and comfortable and fully functional on the other.
In this realisation, a muted colour scheme creates a calm base, while the reddish-red sofa in the living area becomes the central focus. The idea of the project was to create a contrast between the simple and subdued living area and the closed rooms, which were meant to introduce energy and surprise with their colours. The interiors were designed for a 2 1 family, who chose a two-storey flat in Warsaw as their new place to live
The reddish-red sofa is a distinctive element in the living area, catching the eye and adding energy to the interior. The subdued colour scheme creates a harmonious base that harmonises with the colourful twist. The organic shapes of the coffee tables give the space a natural feel and closeness to nature. The TV wall in veneer and textured plaster, decorated with LED backlighting and plants, gives the interior a modern feel while introducing cosiness
The kitchen presents a calm aesthetic. Beige upper cabinets and natural veneer on the lower cabinets add elegance and harmony. The conglomerate worktop and technical strip provide durability and functionality. The stylised sockets, bring a pleasant touch to the space between the cabinets. The open layout of the kitchen allows light to flow freely and allows for pleasant cooking and communal meals
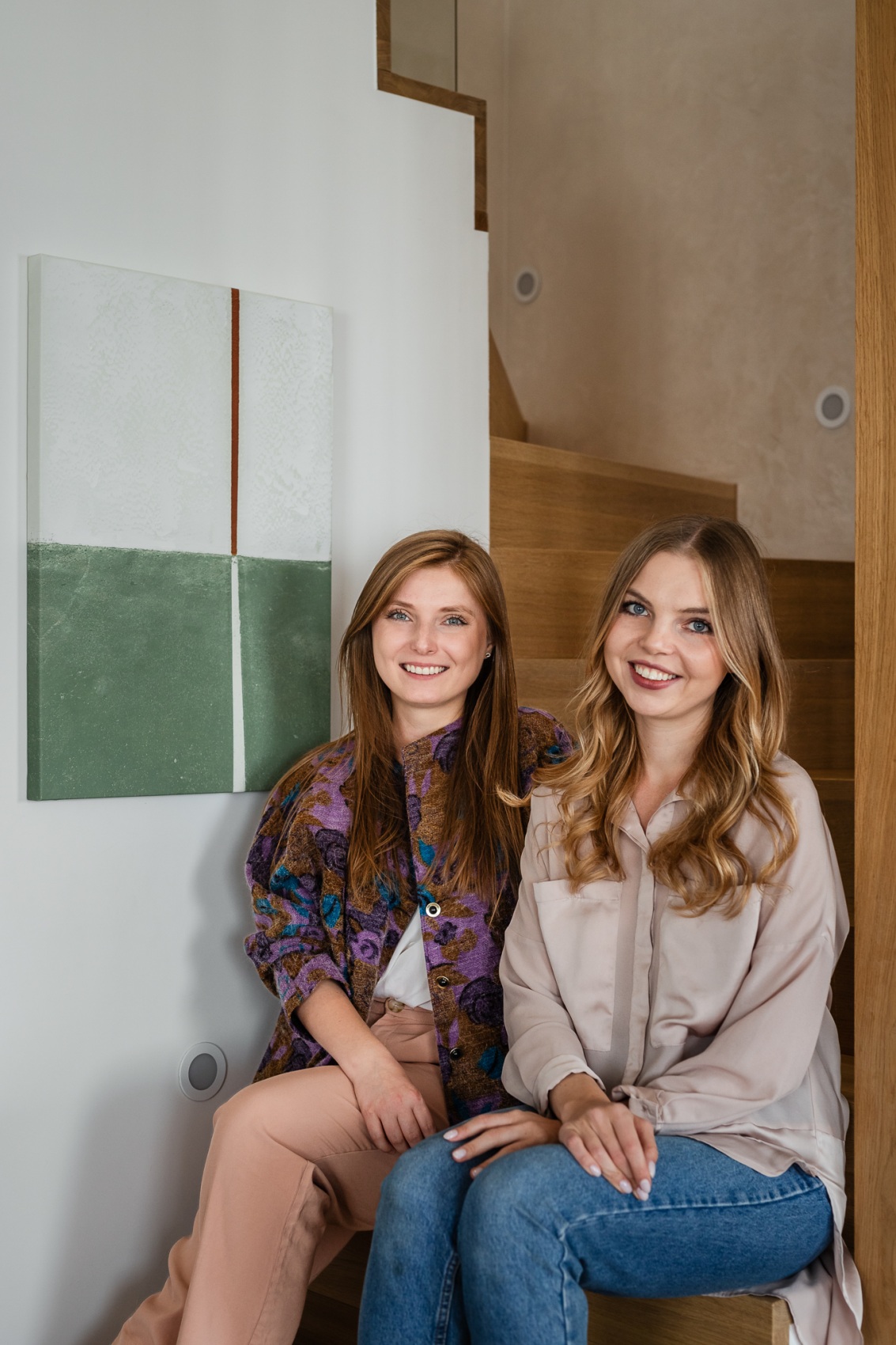
The ground floor bathroom is a stark contrast to the tranquil kitchen. Green tiles arranged in a herringbone pattern and blob-shaped mirrors, alluding to the coffee tables, create an interior full of vibrant colours and expression. This is a place where harmony and energy go hand in hand,” explain the designers
The upstairs bathroom is distinguished by a colour scheme that refers to the colour of the sofa. Shades of red create a cosy and warm interior. The main eye-catcher is the illuminated wallpaper, located just above the bathtub. Brass elements and cabinet details add a touch of elegance to this interior
The design is an eclectic mix of a calm japanese base with distinctive colour accents. The reddish-red sofa in the living area becomes a focal point, drawing attention and adding expression to the interior. The organic shapes of the coffee tables and mirrors add naturalness and cosiness, while the TV wall in veneer and structured plaster, together with the plants, creates a modern expressive touch. The investors love their new space for its harmonious combination of expressiveness, cosiness and modernity, which reflects their unique style and taste
photos: Patryk Polewany(www.polewany.com)
design: Butterfly Studio(www.instagram.com/butterflystudiodesign)
Read also: Warsaw | Home | Interiors | Bedroom | Eclecticism | whiteMAD on Instagram

