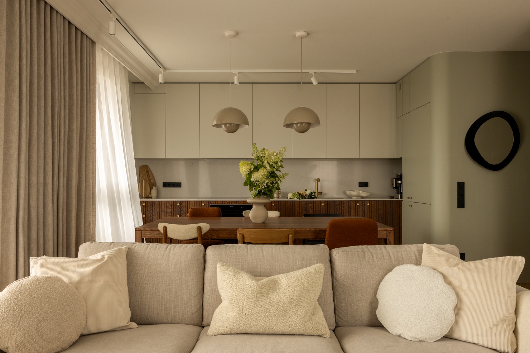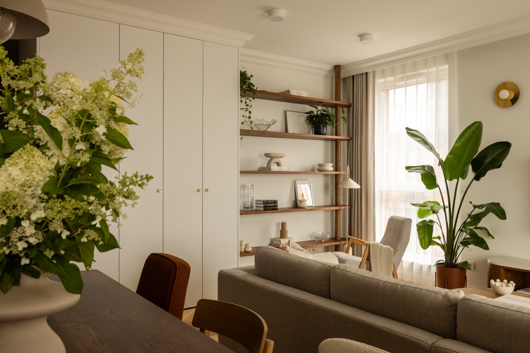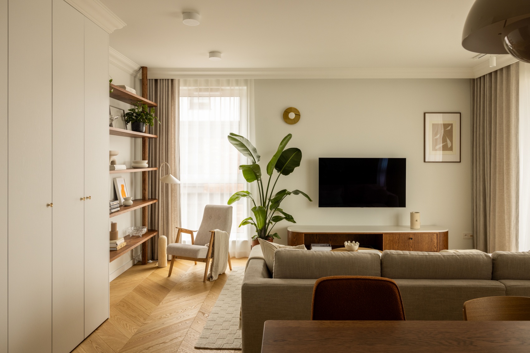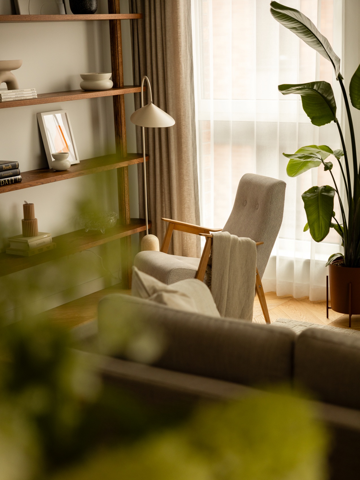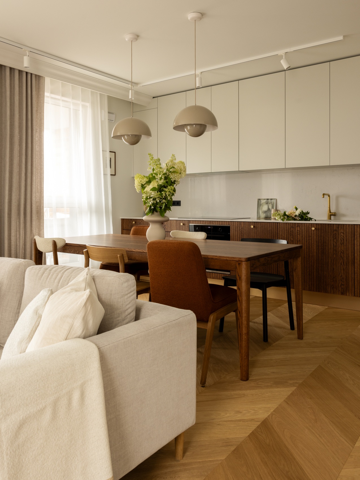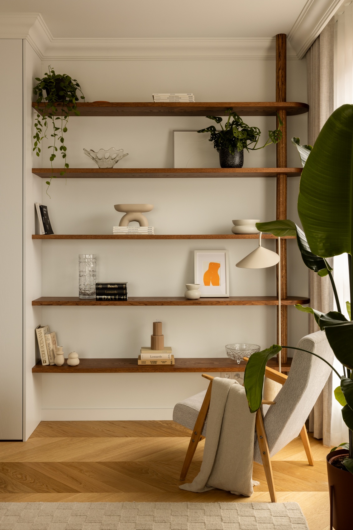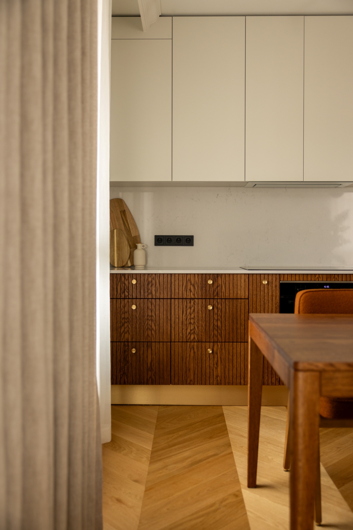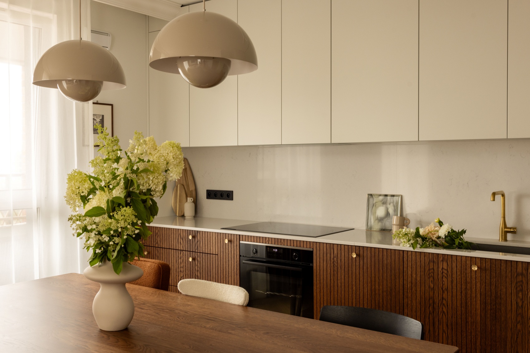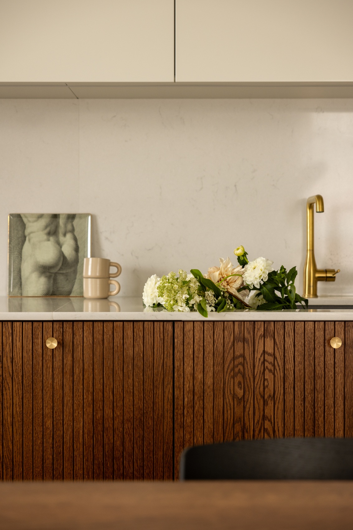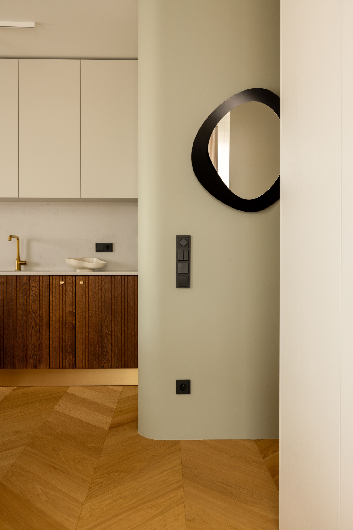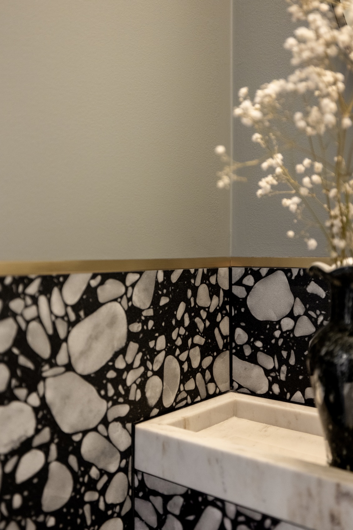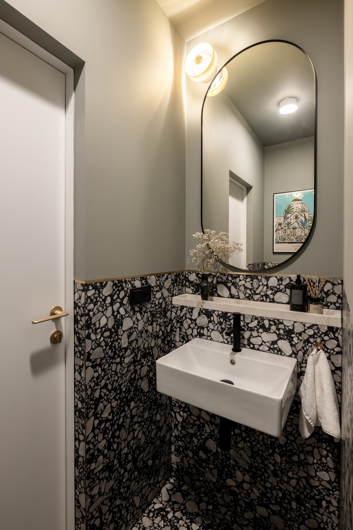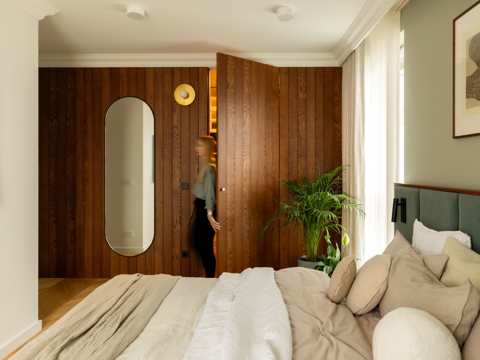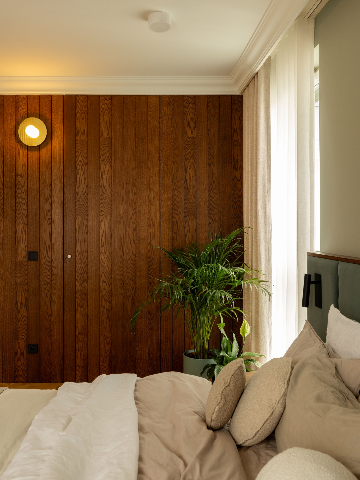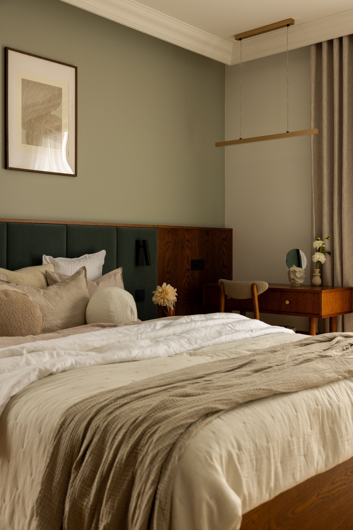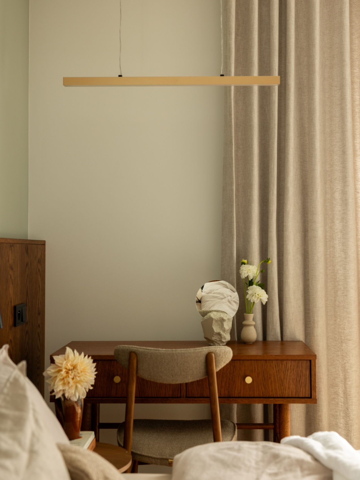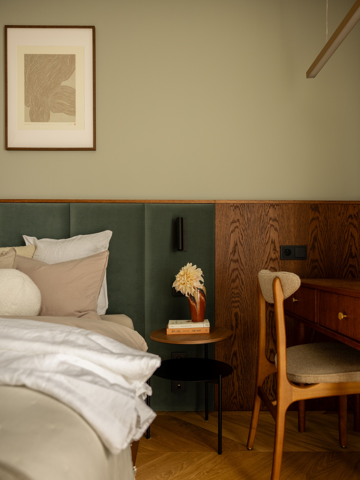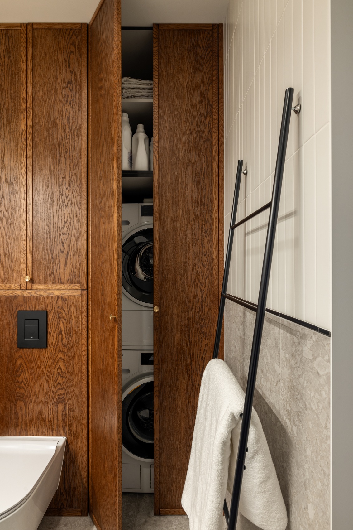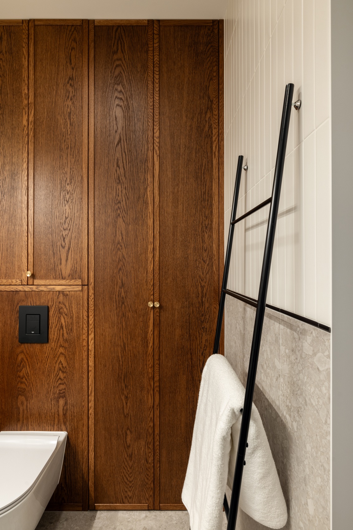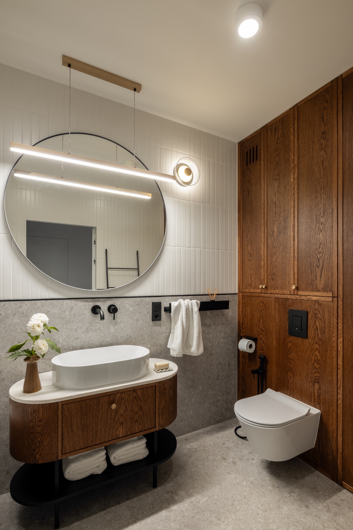This is a part of the city with a rich history. The flat in Jeżyce in Poznań was designed by architects from MO Architekci. The photographs, on the other hand, were taken by Aleksandra Dermont. How did the designers manage to create the ideal living space?
When working on the project, the architects wanted to respond to the investors’ expectations as much as possible. The design work was preceded by an in-depth interview, which made it possible to determine not only the aesthetics of the premises, but also to find out the needs of the future residents so that the interior would adapt to their lifestyle.
When designing the interior, the architects opted for a mid-century modern style. This style, which is simultaneously modern and retro, became a key pillar of the project, giving the interior a unique character. Elements from the mid-century modern style were carefully integrated into the design, creating an atmosphere of harmony. The interior was filled with furniture with simple, geometric shapes, made from natural materials such as wood. There are also references to Scandinavian simplicity and Polish design.
We have also decided to introduce the rounded shapes of the walls and the sculptural forms of the furniture into the interior, thus giving the individual elements a unique expression.All elements of the furniture development were made according to our design, which resulted in full consideration of ergonomic aspects and optimal use of each designed space,” describe the architects who designed the flat in Jeżyce.
Colour and detail
The colours used in the project were based on muted palettes such as shades of brown, beige and white. These colours are evident in the fabrics, the herringbone wooden floor, and the built-in furniture. There is no shortage of bold colour accents in the form of sage green, which becomes a leitmotif in the realisation. This colour soothes the eyes and appears in various zones, visually binding the entire interior together.
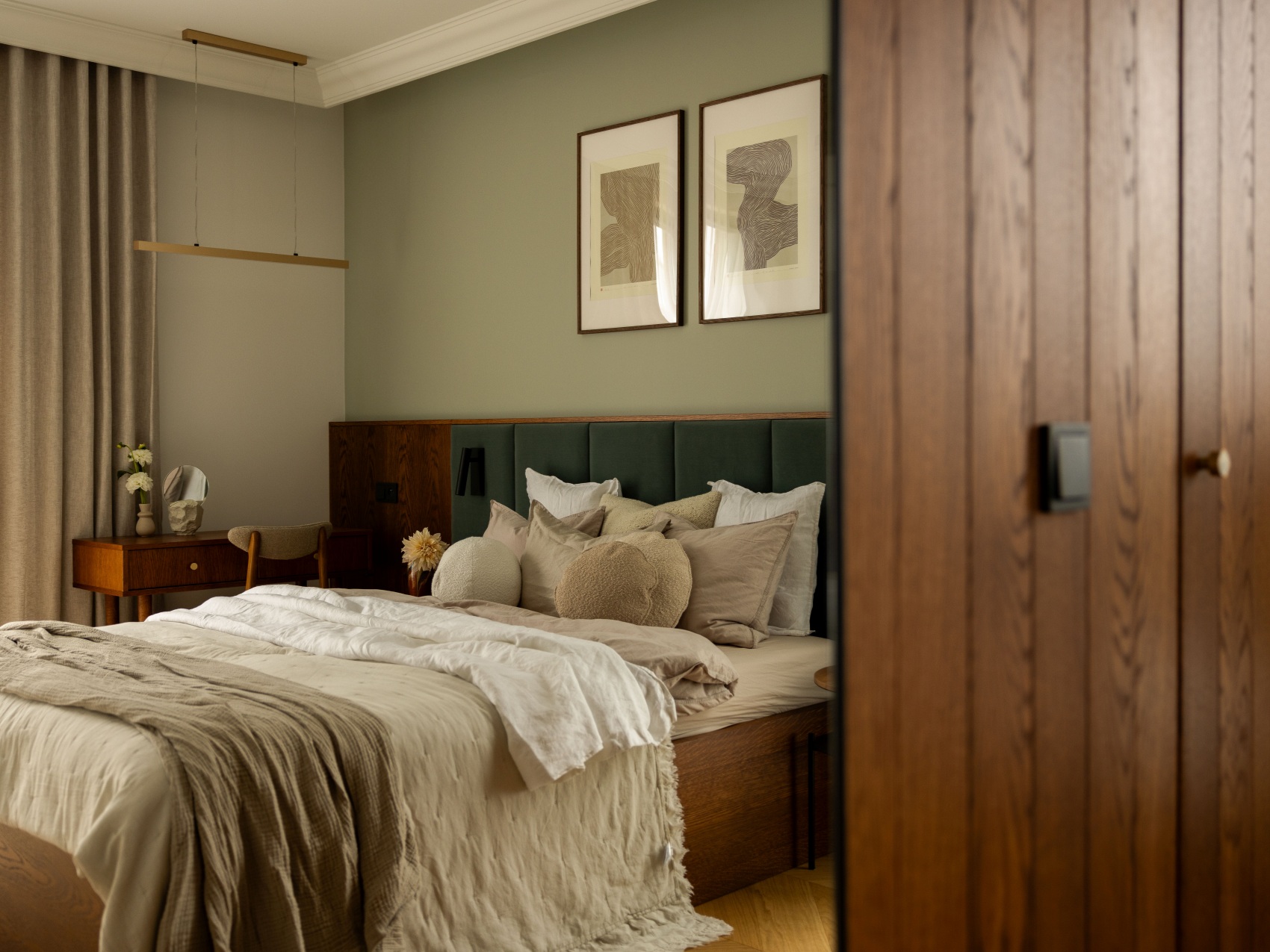
The bathroom is also expressive. The architects’ aim was to achieve two bathrooms that were different but at the same time consistent with the overall interior. In the lavatory in the living area, a strong tile pattern was chosen to cover only part of the surface. The private bathroom was decorated in a more subtle atmosphere. A wooden cabinet conceals the washing machine and dryer. The carefully chosen colour tones and softer tile patterns in this space were intended to create an atmosphere of relaxation and tranquillity, perfectly matching the character of the bathroom in the private area.
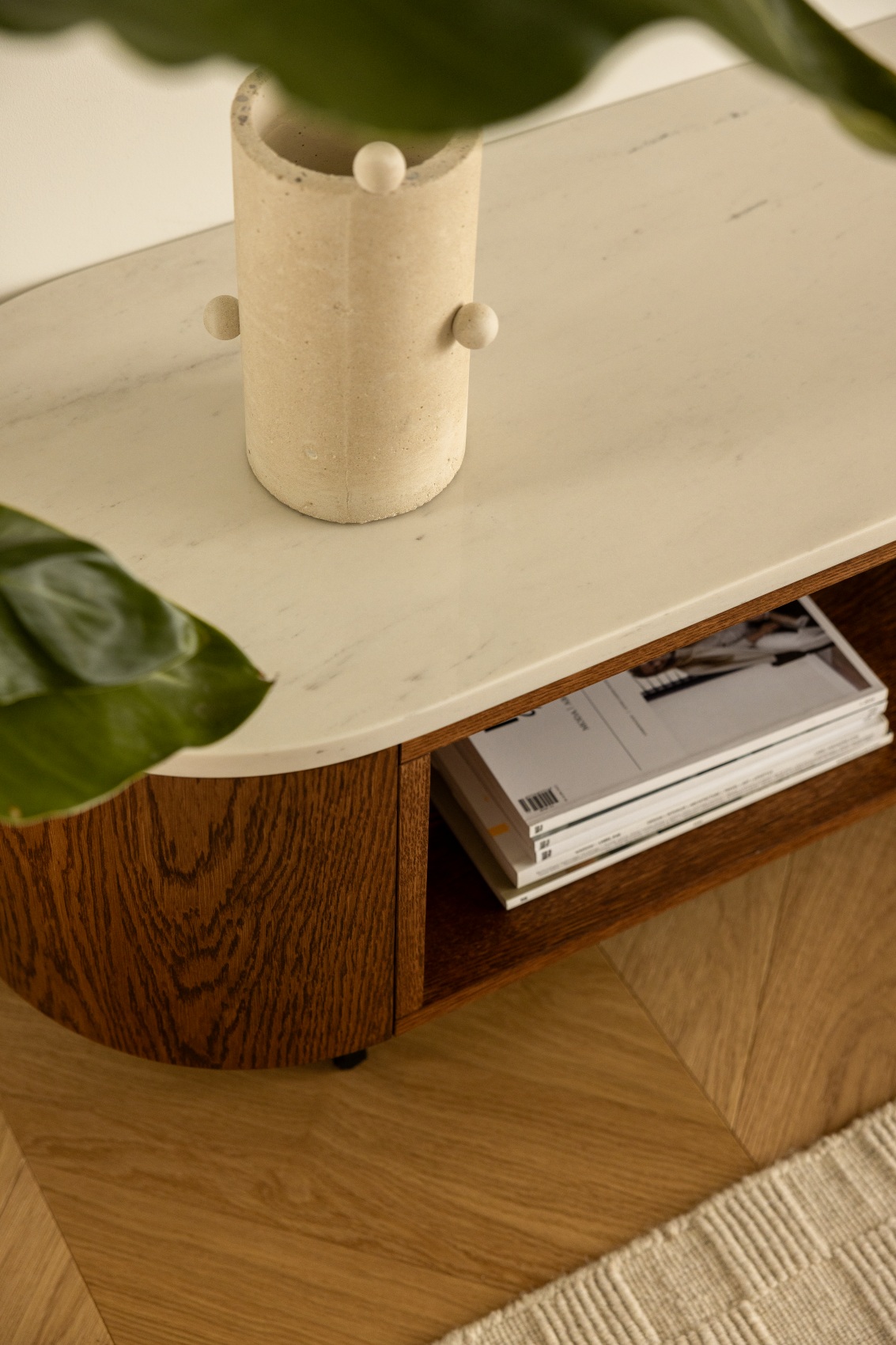
The interior is enlivened by numerous details. Brass handles, carefully selected lighting and subtle wall and ceiling stuccowork can be found here. This combination has created an interior that exudes subtle elegance.
Glamour
Optimal lighting is crucial to the functionality of an interior. Appropriately selected light sources make it possible to create different moods depending on the situation, while at the same time creating a harmonious atmosphere.Carefully selected and designed light sources not only fulfil practical functions, but also play an important role in creating the character of the interior. Their unique forms accentuate specific spaces.
The variety of lamp forms has allowed us to create a dynamic and varied lighting environment. Some of the lamps act as decorative elements that embellish and emphasise the characteristic features of individual rooms.Others, on the other hand, blend subtly into the space, harmoniously merging with the surroundings, adds the MO Architekci team.
_
About the studio:
MO Architekci is a Poznan-based studio specialising in creating interiors tailored to the needs of the owners. “As interior architects, we always strive to meet the requirements of our clients. We produce creative designs every day and make sure that they are not only unique, but above all functional. We rely on dialogue, because then, we are able to get to know the habits and interests of the recipients of our designs. This allows us to get a complete picture of their visions and expectations. Thanks to this, the interiors we create meet all the conditions discussed during the preparation of the project. An interior designer is a person who not only performs his or her work in accordance with all accepted standards, but is also able to listen to other people’s needs and realise their visions and ideas.
A very important issue for us is ergonomics. One of the main considerations when designing is to maximise the use of space. Ergonomics is not only about well-chosen furniture and furnishings, but also about zone planning and the functional layout of rooms. As experienced interior designers, we are well aware that poorly organised space can affect the overall impression of a project. It also affects the quality during everyday use. This is why we do not follow a set pattern when realising our projects. An individual approach and original solutions are important to us.
When developing a design, we pay attention to the context of the space, light, proportions and detail. These factors, combined with the client’s guidelines, give each project its own individual and unique character. An indispensable element of the aesthetic concept is the detailed technical documentation including all construction and installation aspects. It is thanks to this that aesthetic and functional solutions can be realised so that the arrangement can be implemented as intended. A well-designed interior architecture contributes to the comfort in the daily use of the space and allows it to maximise its potential.” – reads the studio’s website
photos: Aleksandra Dermont(www.aleksandradermont.com)
design: Mo Architekci(www.mo-architekci.pl)
Read also: Interiors | Poznan | Mid-century modern | Detail | whiteMAD on Instagram

