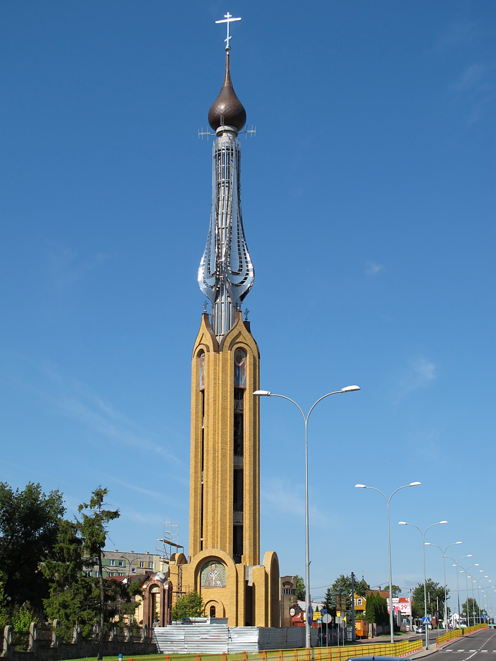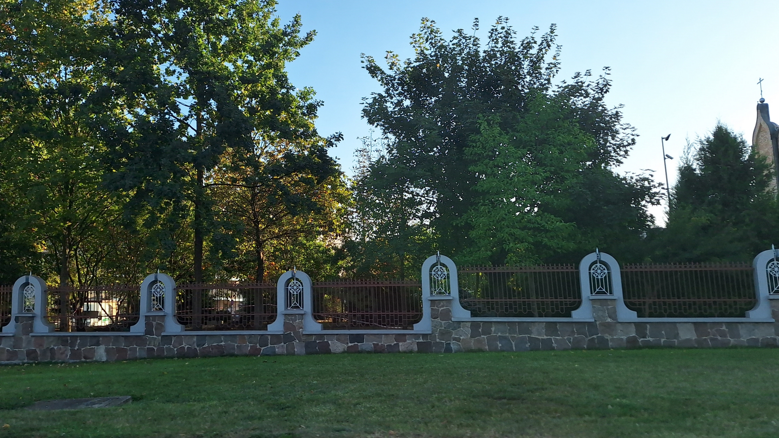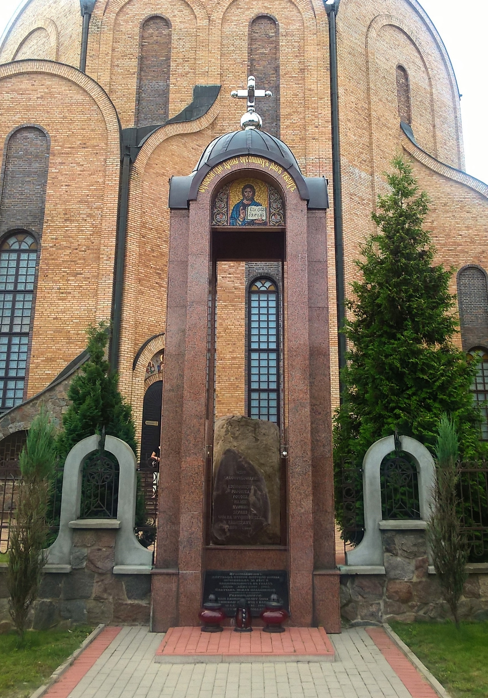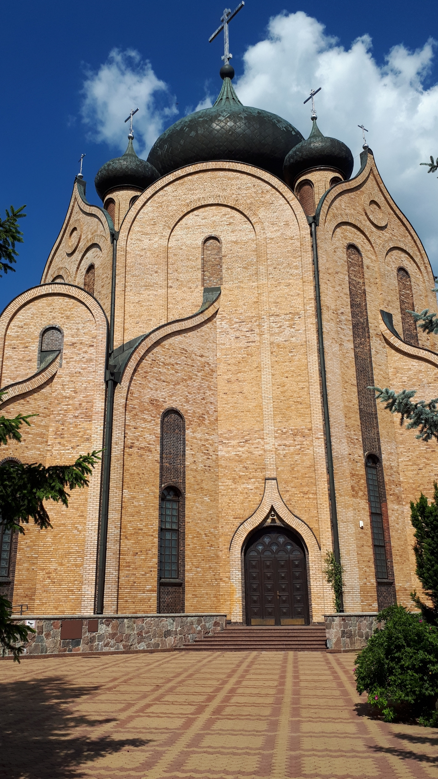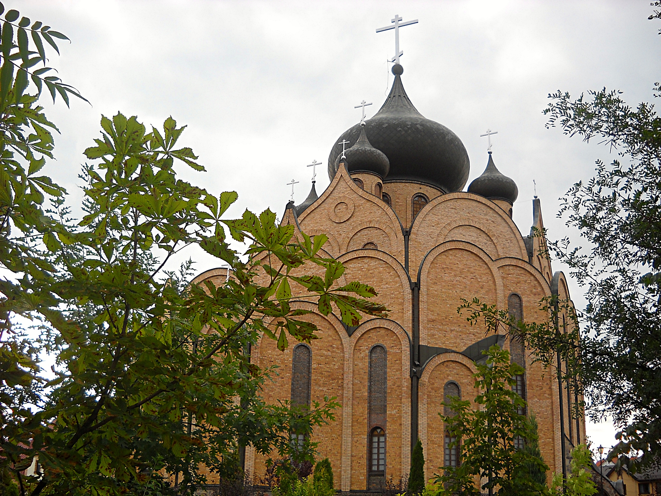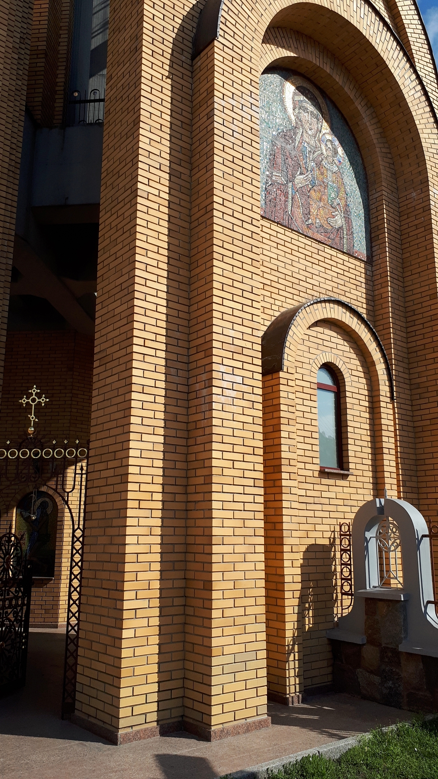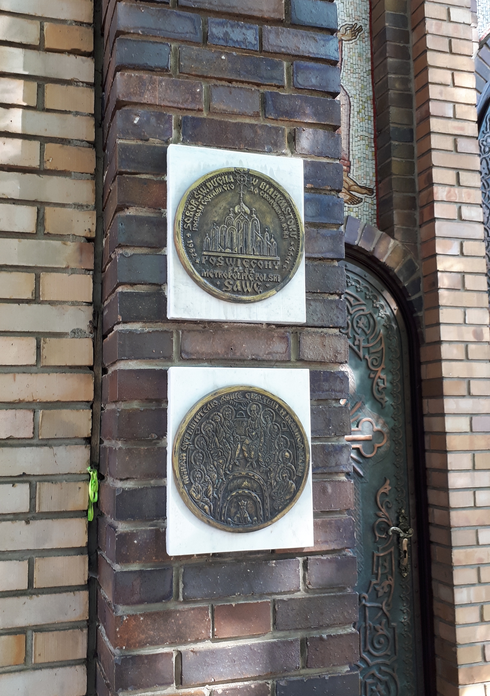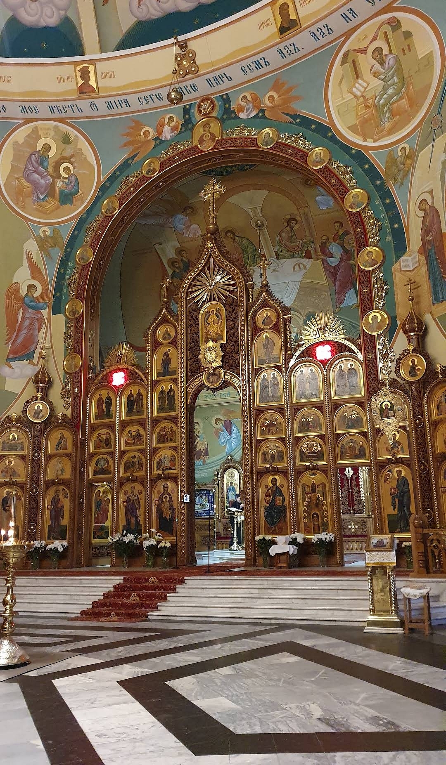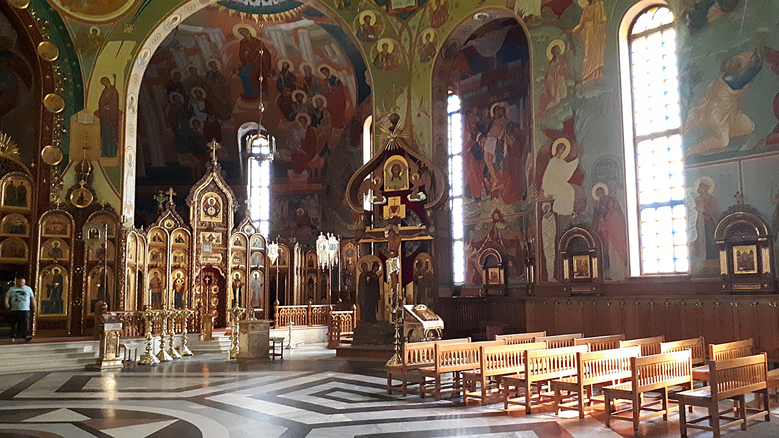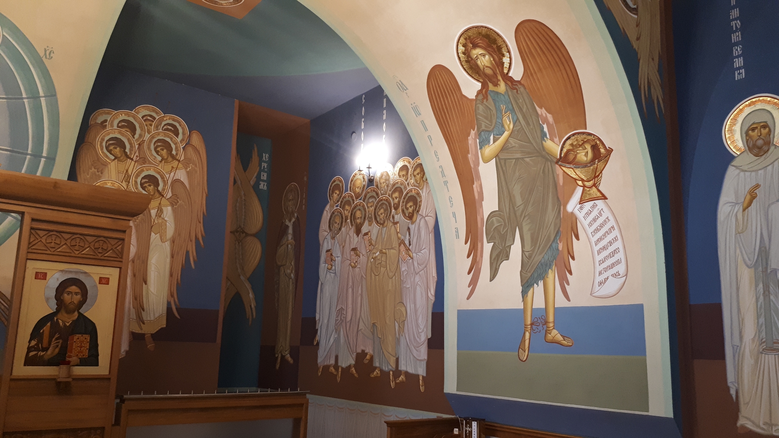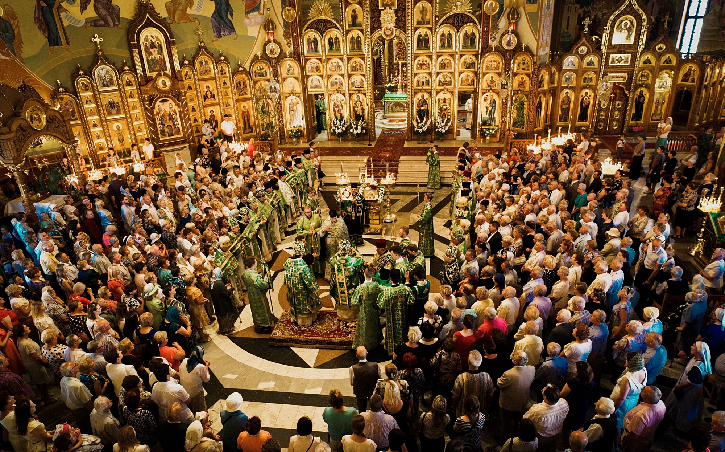The Church of the Holy Spirit is the largest Orthodox church in Poland and one of the largest in Europe, with a capacity of 2 500 worshippers. It had been under construction since the early 1980s and had become a symbol even before the building work was completed. Next to the Branicki Palace and St Roch’s Church, it is the city’s most distinctive building. It was built with the enormous effort of parishioners and the entire Orthodox community.
After World War II Bialystok was recovering from the devastation of nearly 80% of its buildings. The new, communist system relied on industry – large workplaces were established in the city, which needed workers. From the mid-1960s, people from the surrounding villages and towns migrated to Bialystok in large numbers in search of a lighter life with a guarantee of permanent work.
The destroyed Szulhof district with a view of the ruins of the Great Synagogue, late June or July 1941. Source: The Historical Museum, Podlaskie Museum Branch in Bialystok
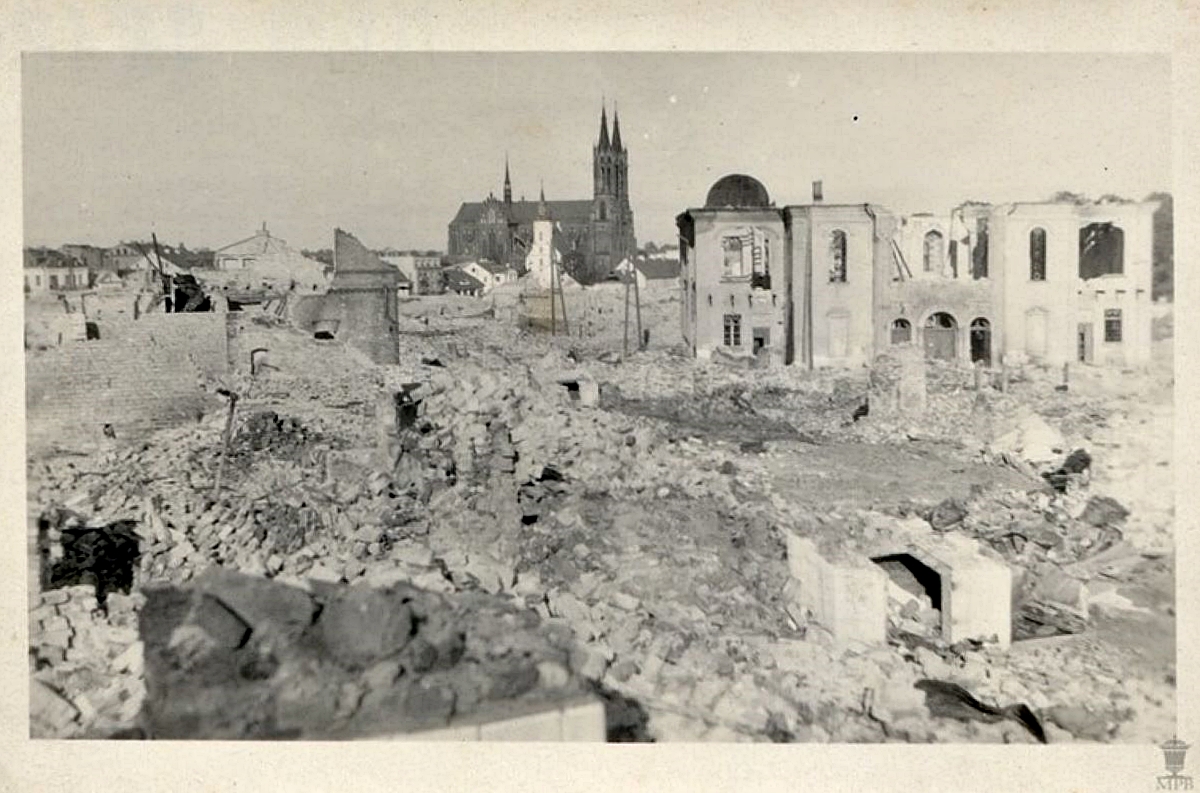
The Orthodox community of Bialystok was in urgent need of a new temple in the 1970s. The existing Orthodox churches could no longer meet the needs of the growing number of parishioners. The Orthodox hierarchs sought permission to build a new temple but subsequent requests were regularly rejected. Finally, in 1980, the authorities agreed to build a new church in Antoniuk Fabryczny Street. on 16 June 1982, a parish was erected to cover the settlements of Dziesięciny, Antoniuk, Białostoczek, Sady Antoniukowskie, Marczuk, Słoneczny Stok, Przyjaźń and Wysoki Stoczek.
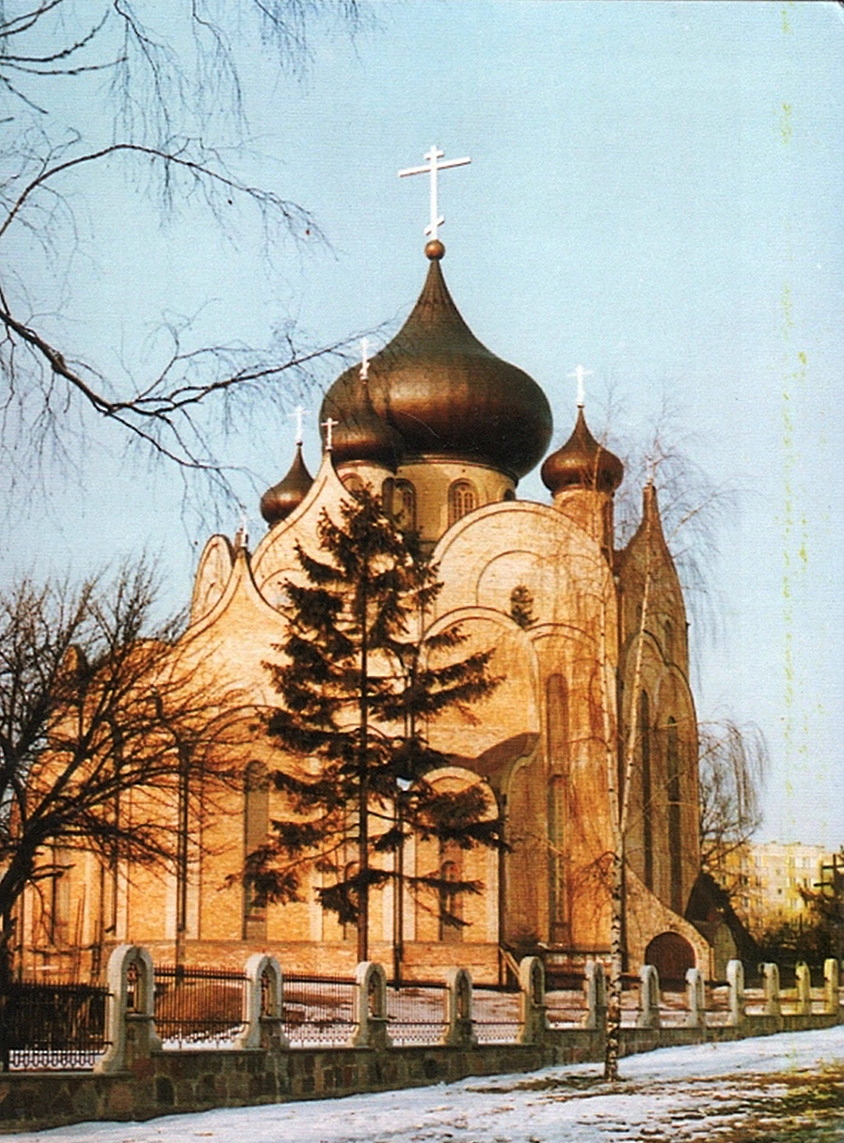
The cornerstone of the church, which included stones from the Holy Sepulchre, Jordan and Athos alongside the foundation act, was consecrated by Bishop Sawa of Białystok and Gdańsk on 1 August 1982. For the builders, the most important thing from the beginning was that the church should accommodate as many worshippers as possible. There were several designs for the building. In the end, Bishop Sawa chose between the design of architect Kuźmienka and the work of Jan Kabac. This architect designed a monumental building with a shape reminiscent of the tongues of fire descending on the apostles at Pentecost.
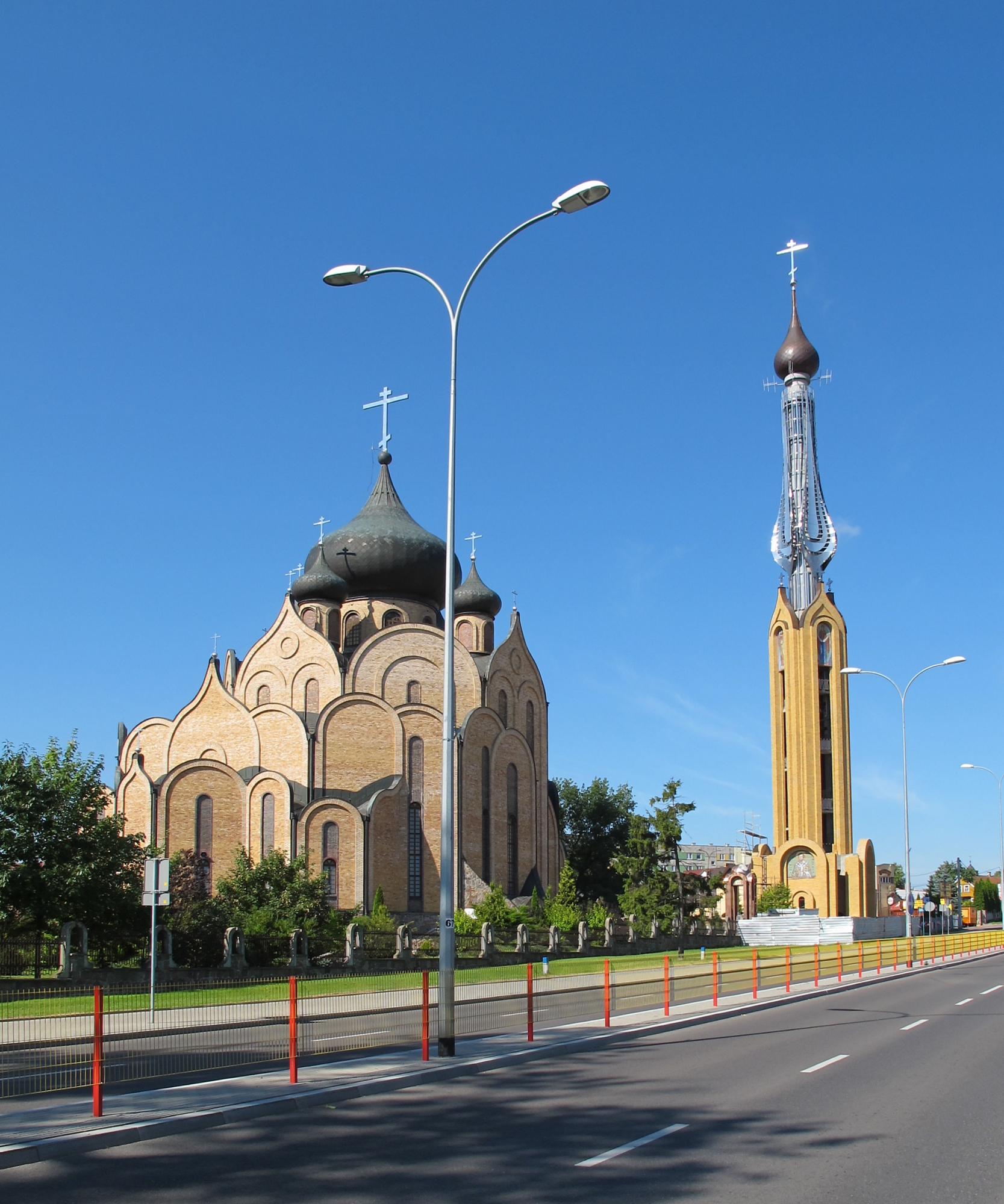
Already after the construction of the church had begun, it became apparent that the funds collected and the building materials were insufficient. At that time, the faithful became personally involved in the construction, voluntarily undertaking various works. At the same time, architect Jan Kabac was working on designs for other elements of the temple complex: the fence, the parish house, the well for holy water, as well as the garden adjacent to the church. On Christmas Day (according to the Julian calendar) 1988, the lower church, located in the basement of the temple under construction, was opened for liturgical use. Until work on the main body of the building was completed, all services were held in the underground church.
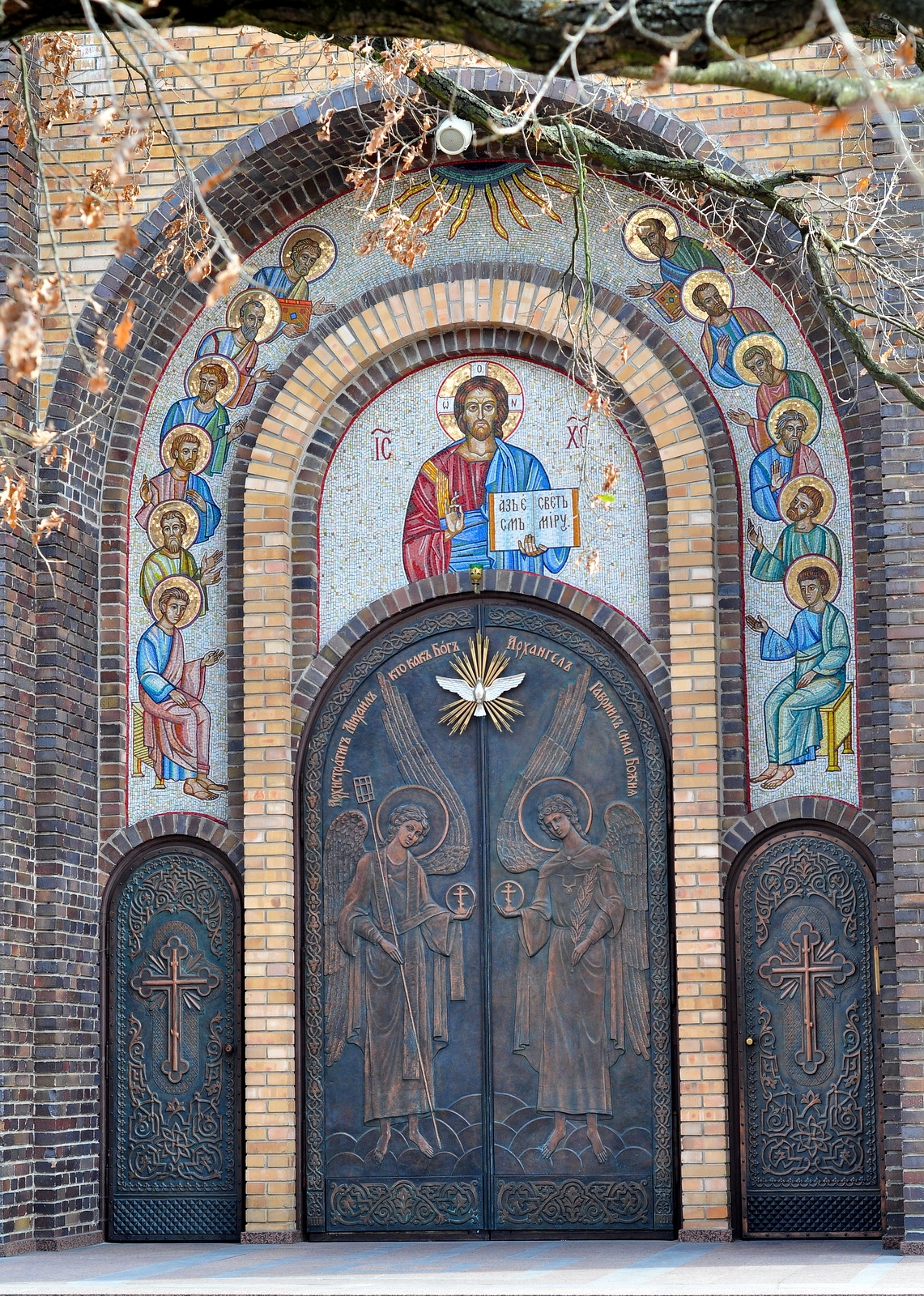
The Church of the Holy Spirit was consecrated on 16 May 1999, the patronal feast day. The whole architectural concept of the building is based on the symbolism of Pentecost. The walls and domes are given the shape of tongues of fire. The temple has five domes, which refer to the figure of Jesus Christ and the four evangelists. The nave of the church is laid out in the shape of an octagon with an area of more than 800 square metres. It is connected to the baptismal room, the sacristy and the vestibule. The church also has an empora for the church choir. The building is decorated with Greek cross motifs and mosaics, which cover a total area of 60 square metres. Their authors are iconographers from Donetsk.
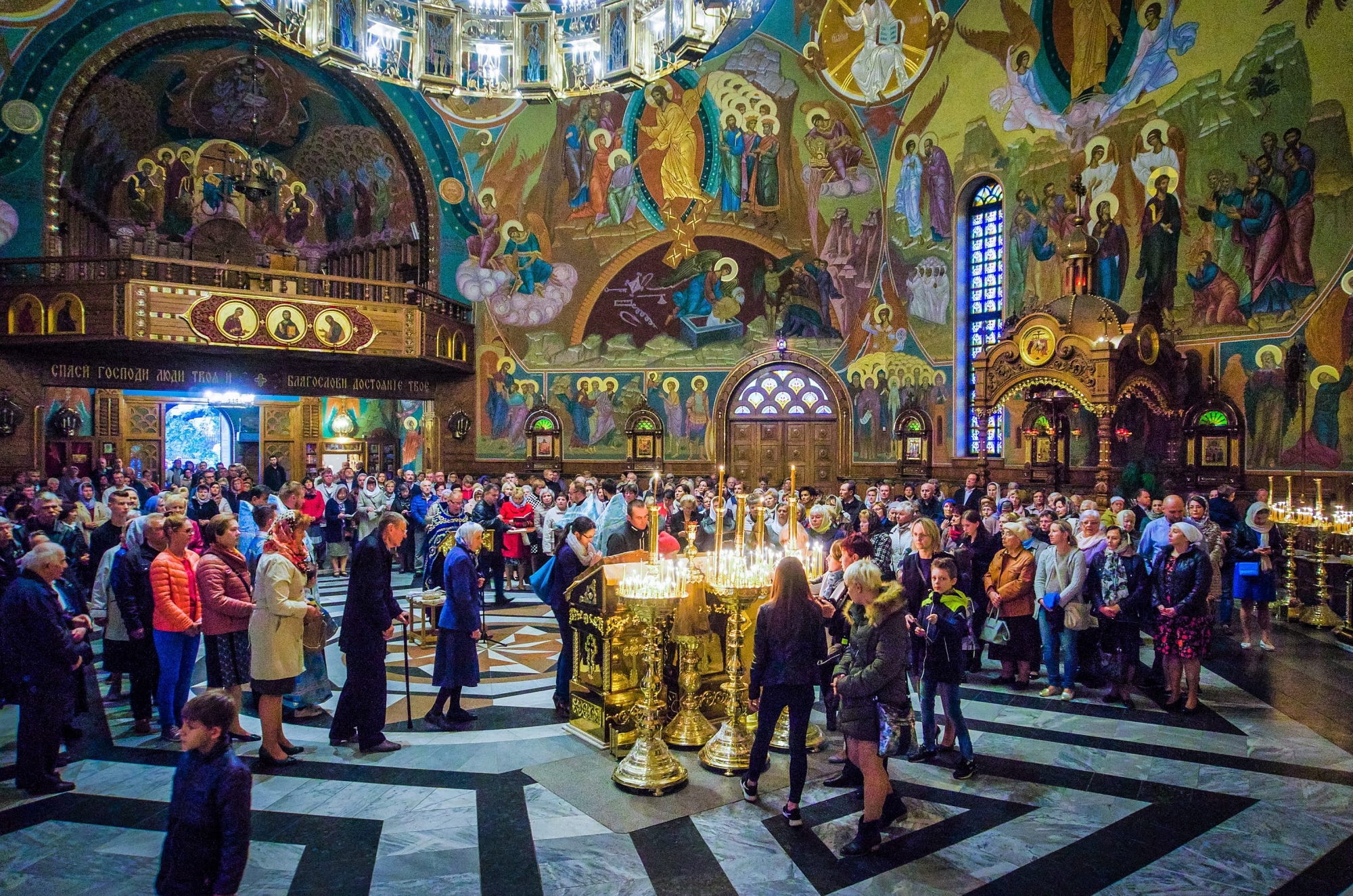
The church floor was made of marble and granite imported from Ukraine and Belarus, while its design was made in St Petersburg. Four years after the consecration of the church, work began on the fresco complex inside. Before starting work, the artists had previously studied a whole range of works by Russian, Ukrainian, Belarusian and Bulgarian iconographers. The design of the paintings in the nave was developed jointly by the iconographers, the architect and the parish priest. The interior decoration and furnishings of the church are contemporary, but based on traditional patterns of church art. In 2000, a panikadil, or chandelier, weighing 1,200 kg, was hung. Ten years later, the lower church was renovated, after which it was rededicated.
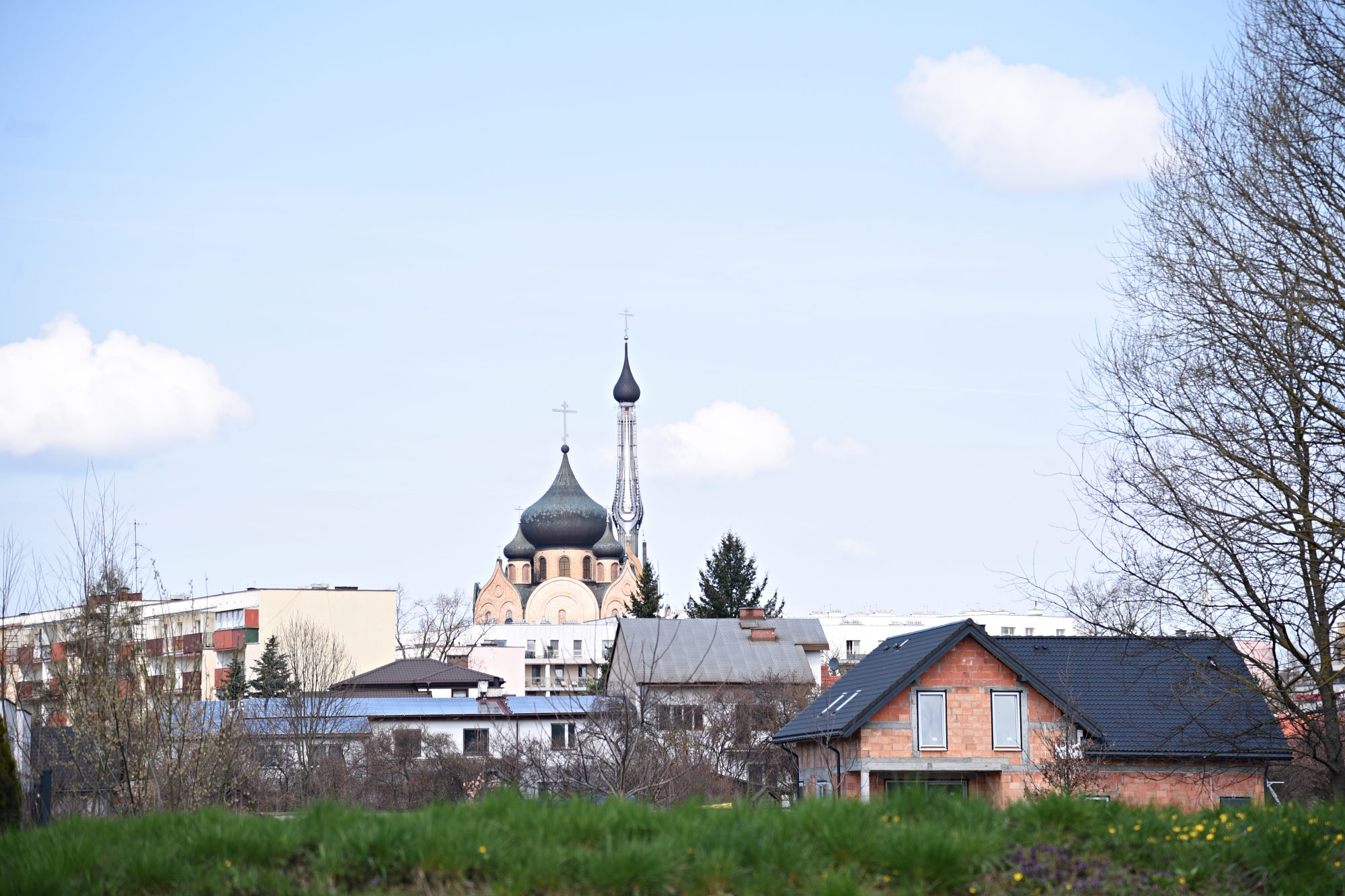
The church bell tower was the latest to be completed, having been built only between 2006 and 2012, and was designed by Jan Kabac and Nikolai Malesza. It is located in the vicinity of the church and at the same time serves as a gate leading into the church grounds. It was built on a 12-metre square plan. The 70-metre tower houses ten bells on three levels.
In 2013, the parish sports field was consecrated and put into use. This is the first initiative of its kind to create a recreational area within an Orthodox church. It can be used for basketball, volleyball and tennis. The idea for the pitch came from young people from the parish confraternity and the clergy, led by the parish priest. The construction was funded by the parish.
Source: bialystoksubiektywnie.com, bsap.pl
Read also: Architecture in Poland | Białystok | Curiosities | Elevation | whiteMAD on Instagram




