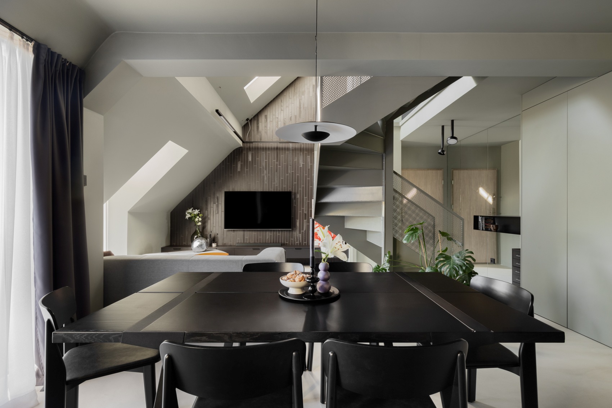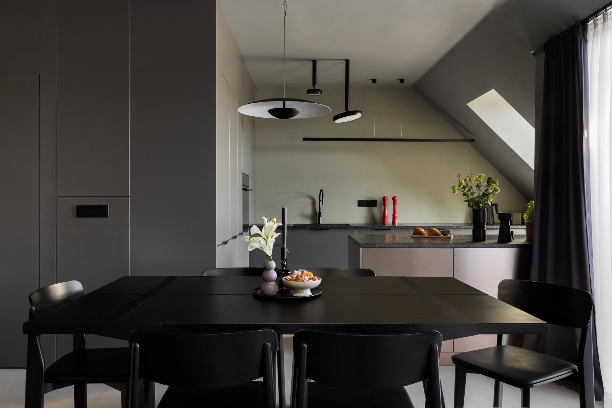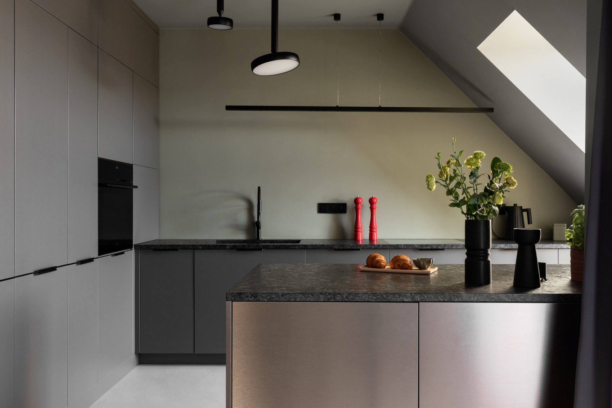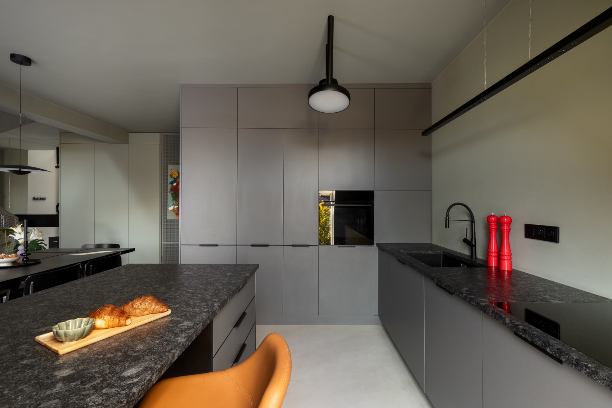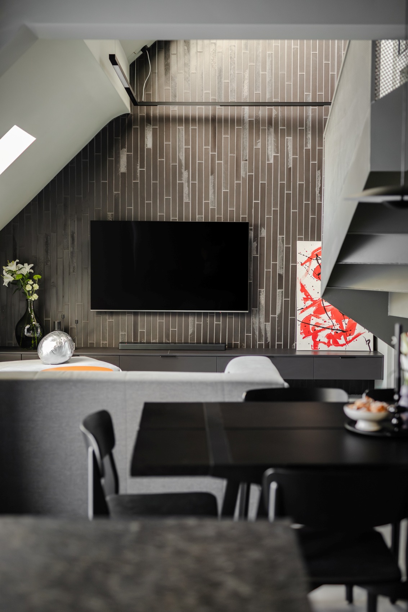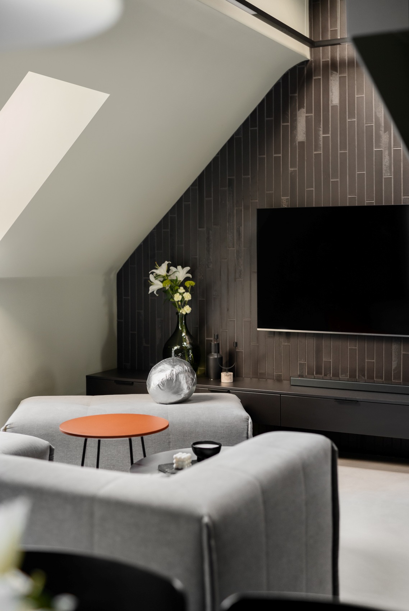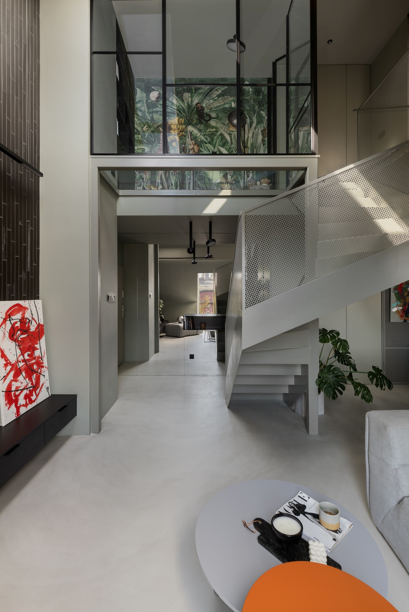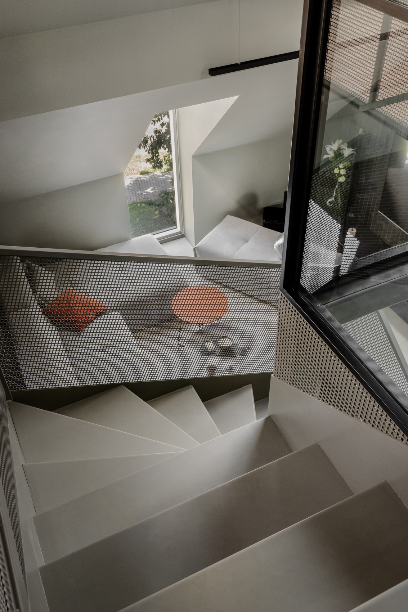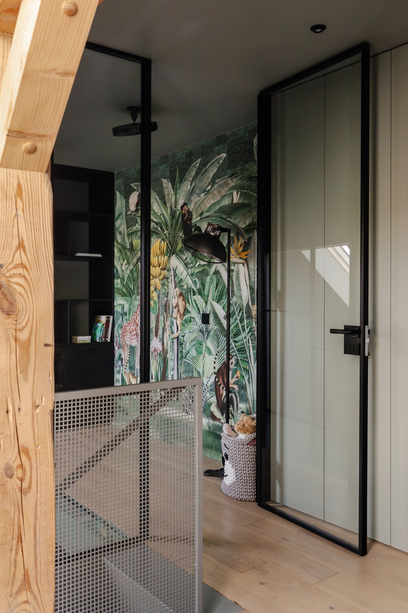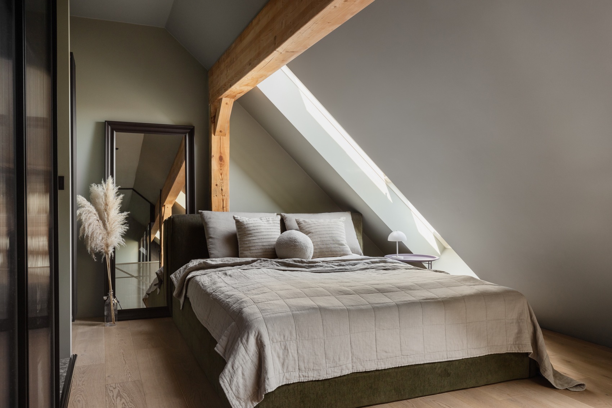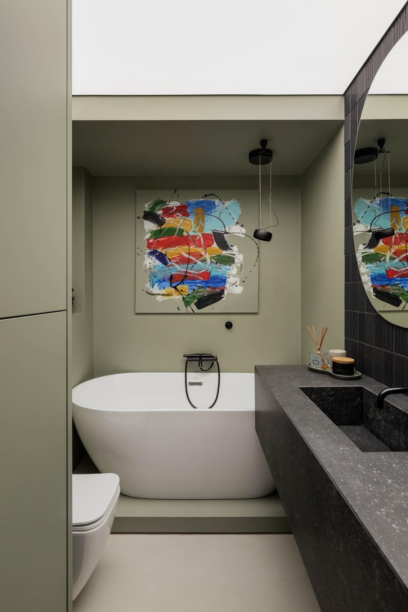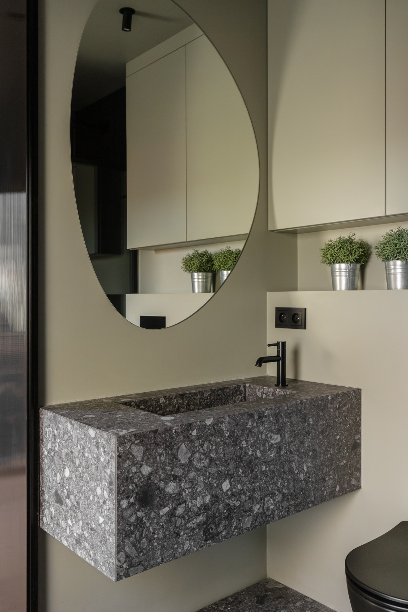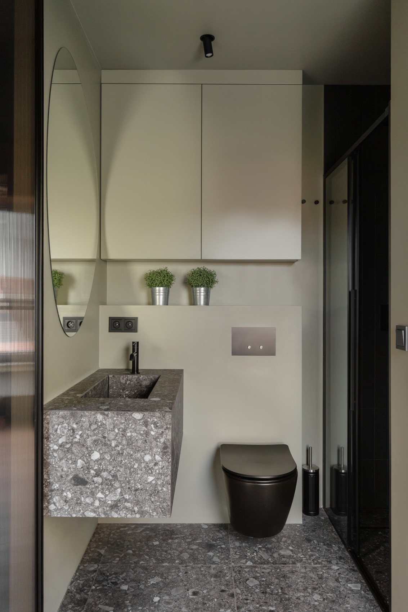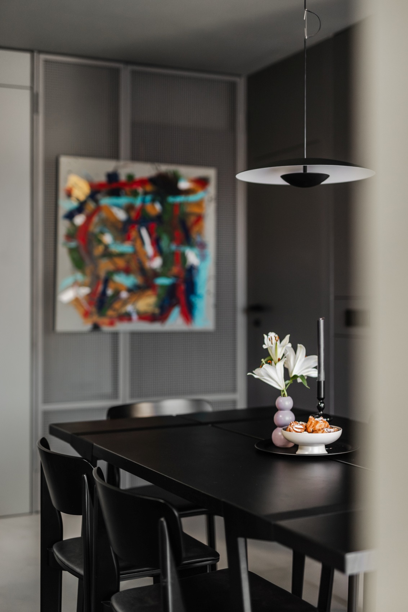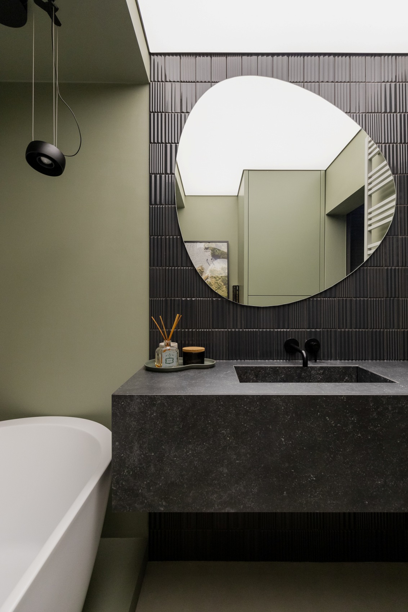This modern space was designed in a multi-family building that is finished in clinker. When designing the interior, the architects from nanovo studio decided to refer to this. The flat with a loft is located in Ruda Śląska and originally belonged to the architects themselves.
The interior was designed by Natalia Gurak and Marcin Kasprzyk of nanovo studio. When designing the space for themselves, they faced a difficult task after all, they are professionally involved in interior design and wanted to create an interior for themselves that was not only fully functional and well-designed, but also exemplified their knowledge of the trade.
They assumed from the outset that they did not want to resort to white interiors. The flat was to be tailor-made with unusual details designed and made by craftsmen.
‘We like maximum customisation and uniqueness, unusual solutions that we first test at home before proposing to clients,’ says Natalia Gurak, chief designer and founder of nanovo studio.
The architects wanted the most open space possible. In order to achieve this, they decided to change the functional layout, knocking down several walls and building new ones. On the first floor, they added a bathroom, a wardrobe and enlarged the outline so that they could also design an office separated by glass partitions. They did not want to divide the rooms with standard doors, so there is a door only in the bathroom on the ground floor.
They are impressed by the modern washbasins, the unusual finishing materials such as the facade clinker on the wall with the TV, the lacquer-coated paint in the bathrooms or the tombstone granite that adorns the kitchen in the form of a countertop. The floor is made of microcement. There is a lot of steel and glass here.
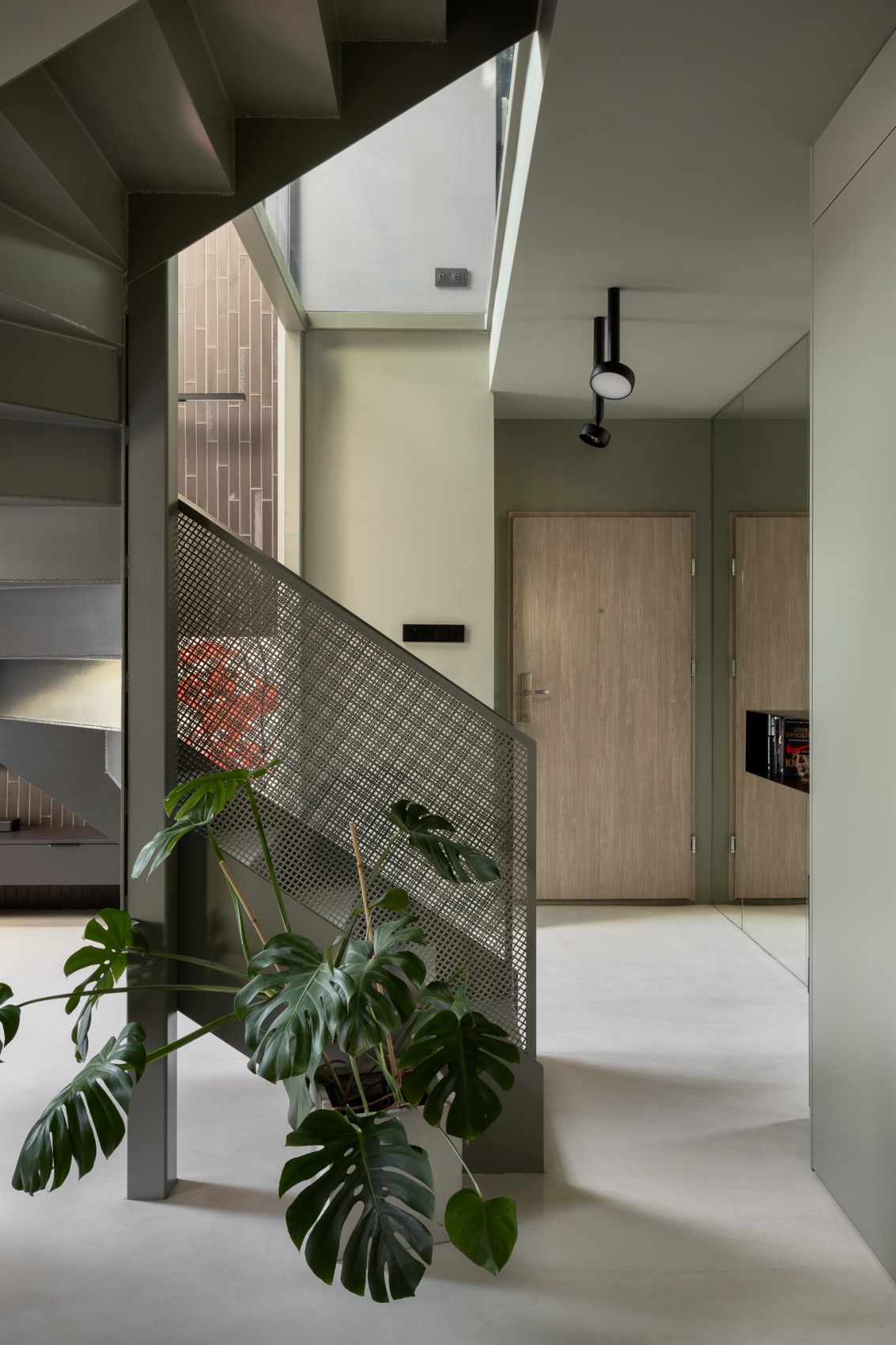
We wanted to minimise the number of colours used and focus on the main one, which we created by mixing different shades. The same colour appears on the carpentry and steel elements,” adds the designer.
This can be seen well in the bathrooms, whose colour is an aesthetic extension of the other rooms.
_
About the studio:
Nanovo is a creative design studio from Silesia whose aim is to create spaces that are tailored to people’s needs. The human being and the environment are put in the first place by the designers. – We do not impose our own vision, we try to adjust the design to the context of the surroundings or the climate of the future users. We love space and good design, which must accompany comfort. Each project is a complex design process, accompanied by many conversations and an individual approach, so that we are able to create the best home for its users,” reads the studio’s website.
photos: Patryk Polewany
design: n a n o v o . s t u d i o
Also read: home | interiors | minimalism | kitchen | detail | whiteMAD on Instagram

