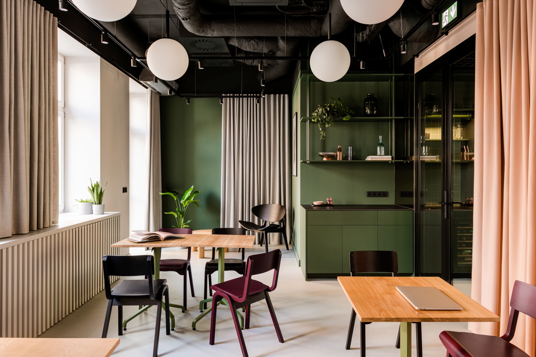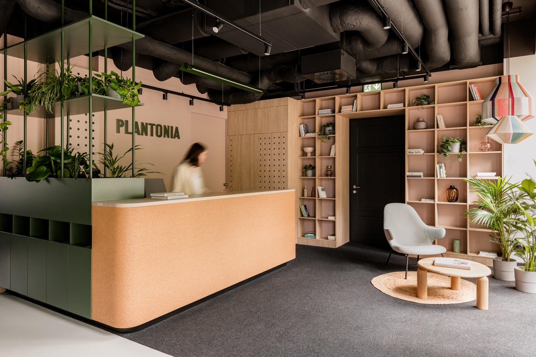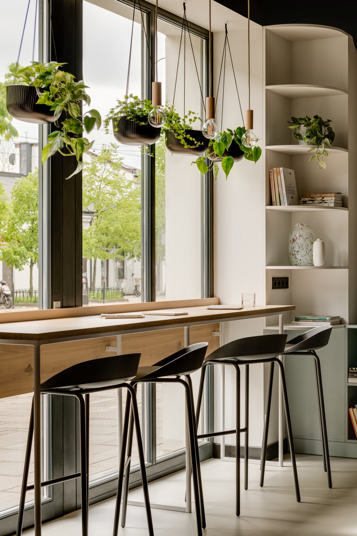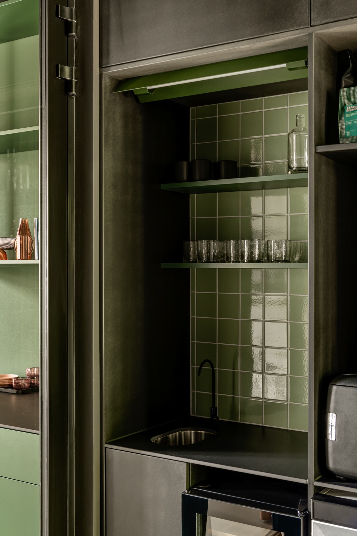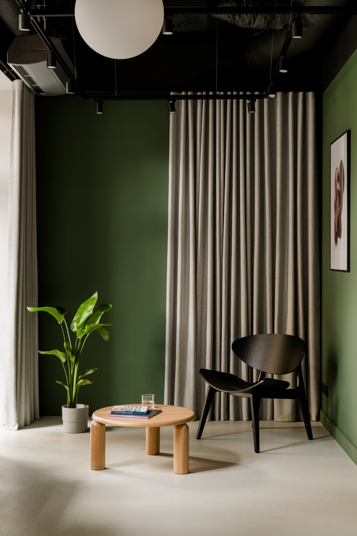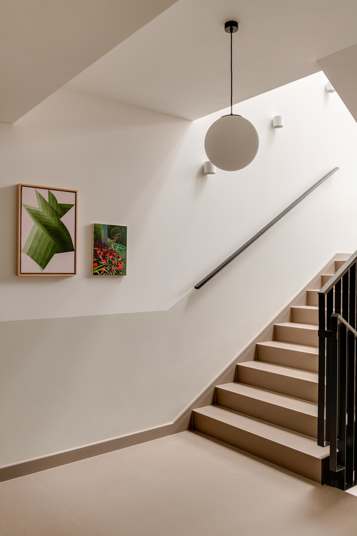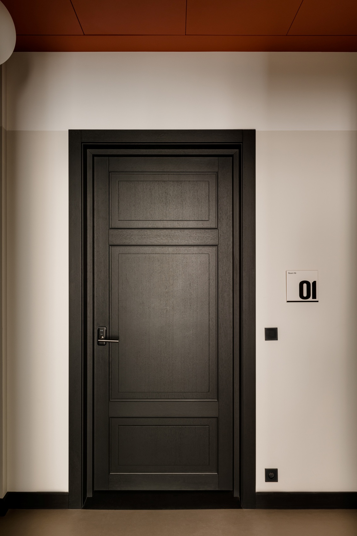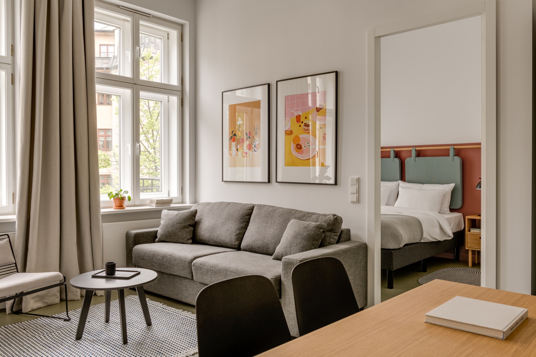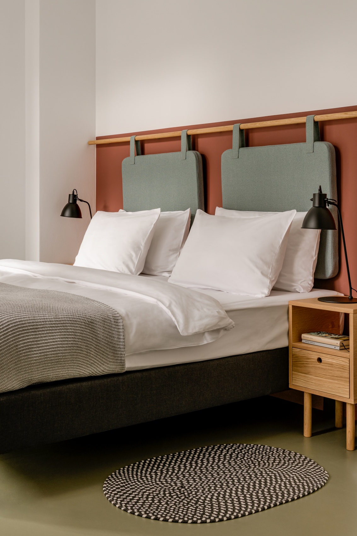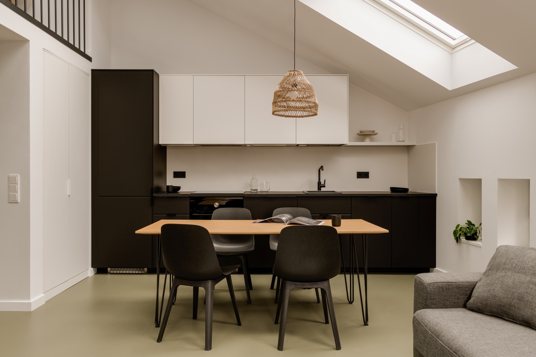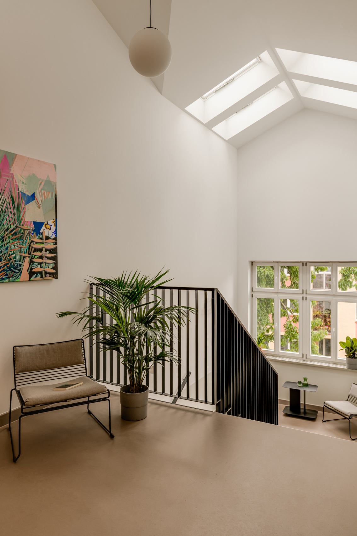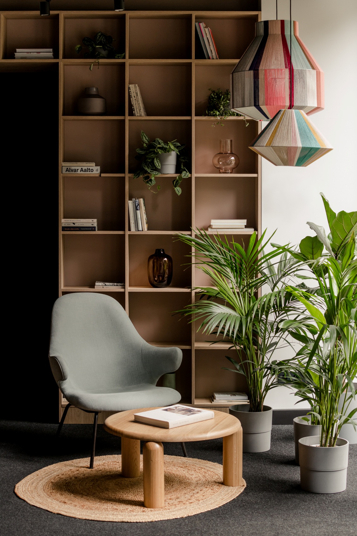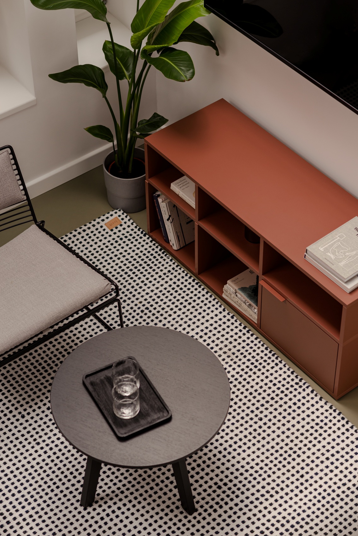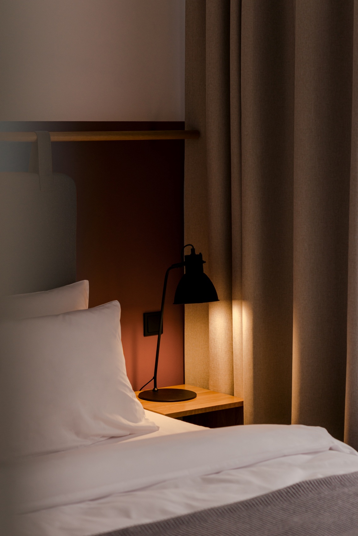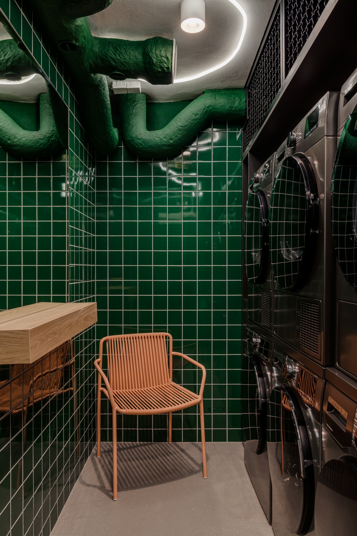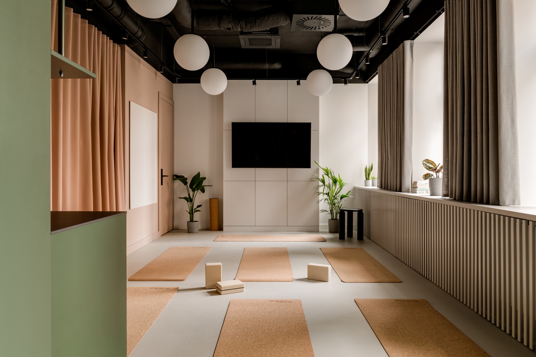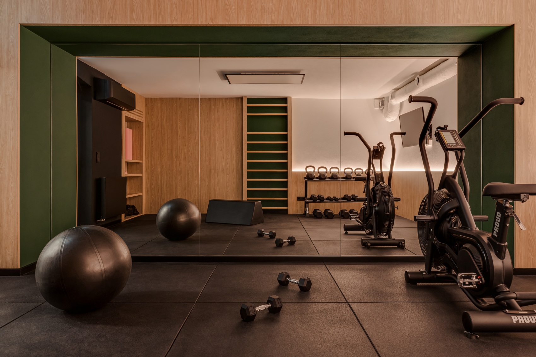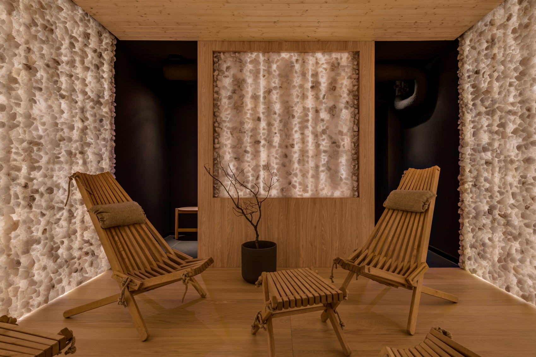Its interior was designed by architects from the krea.tina office. The Plantonia Hotel in Krakow is an example of juxtaposing modern design with the functionality we expect from hotels, using vegan materials. The designers proved that vegan design does not have to be different from what we use in traditional design.
Aparthotel Plantonia is located in Kraków at 27 Kościuszki Street, an attractive location near the Vistula boulevards. The hotel operates in a historic building built at the turn of the 19th and 20th century. The building has an original façade, while its interior is thoroughly modern.
The krea.tina team proposed the use of materials in line with a vegan ethic. It turns out that these are readily available. From elegant fabrics to modern finishes, every element of the interior was carefully selected. The architects wanted the designed interior to comply with the principles of veganism and be visually appealing at the same time. The effect was achieved, as the photos published here prove. A hotel can successfully have a vegan interior and at the same time be comfortable and aesthetically pleasing.
It is worth noting the art present here. The walls are decorated with paintings by young artists, these include: Nikodem Szpunar, Grzegorz Jarzynowski, Joanna Styrylska, Olga Szczechowska, Vadym Solowski, Katarzyna Piątek, Basia Pospischil, or Monika and Tomasz Trzupek. The largest work is a painting by the English painter David Hockney, The Potted Palm, which is on display in the reception area. It is the first painting by this artist in Poland.
There are a total of 24 suites of varying sizes. The smallest are 25 sq m and the largest are 68 sq m. Common areas of the building include a lobby with a vegan pantry and an eco-vegan library. There one can sit comfortably to relax or work. In addition, guests can use the fitness room, salt grotto and yoga space.
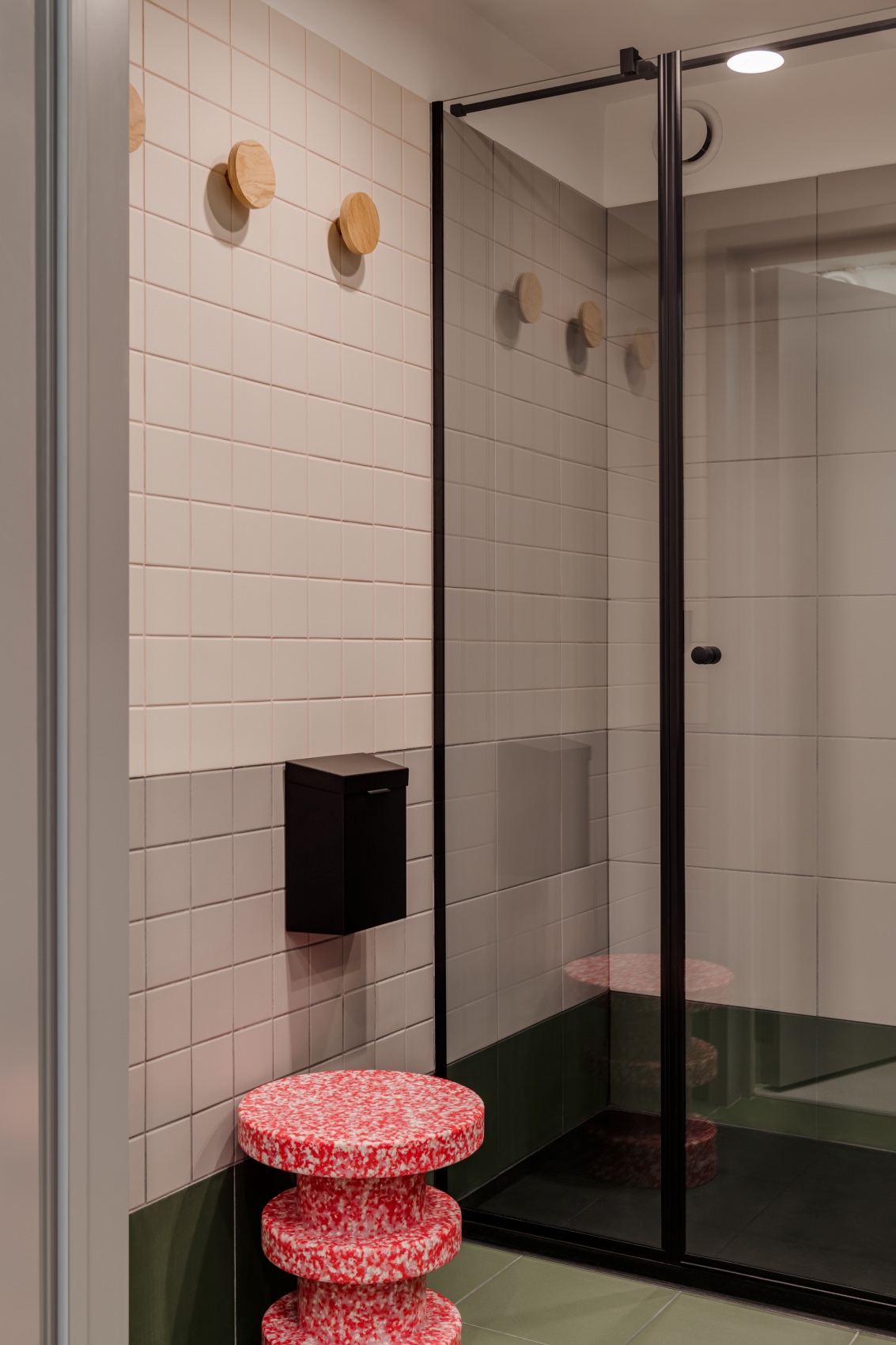
A vegan philosophy accompanies the hotel on a daily basis. Waste segregation is in force, no single-use plastics can be found here. Cleaning is carried out using products with natural ingredients. In turn, guests have access to vegan snacks.
The realised project is intended as an example for the entire industry that more sustainable and ethical interiors can be successfully furnished. Similar solutions can and should also be used in the design of office and private interiors.
_
About the studio:
krea.tina is an architectural office based in Kraków. The studio specialises in building design, revitalisation of existing buildings and interior design. In krea.tina’s portfolio one can find examples of projects for commercial, hotel and catering facilities. The studio’s architects also have residential projects to their credit – multi-family and single-family. – We are based on a creative approach to the design theme, which prioritises functionality, consistency, simplicity and refined detail. We are committed to creating unique realisations that respond to the client’s needs,” reads the studio’s website.
interior design: krea.tina
design team: Martina Weiser, Karolina Chodur, Karol Wawrzkiewicz, Aleksandra Gryc, Zuzanna Kasperczyk-Brodecka
client: Ashville Places
location: Kraków, Poland
realisation: 2023
photography: ONI Studio
Read also: Hotel | Krakow | Interiors | Ecology | Detail | whiteMAD on Instagram

