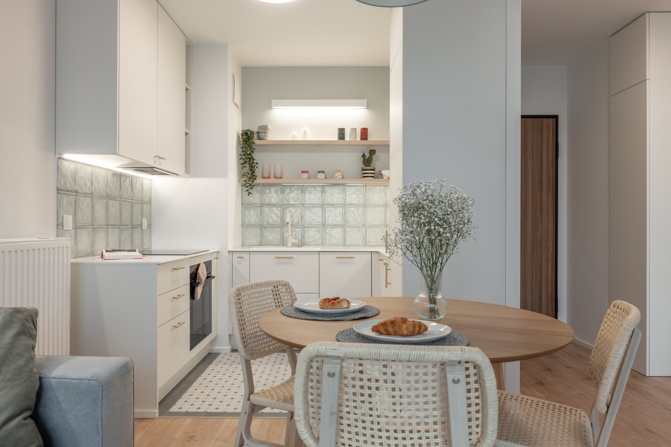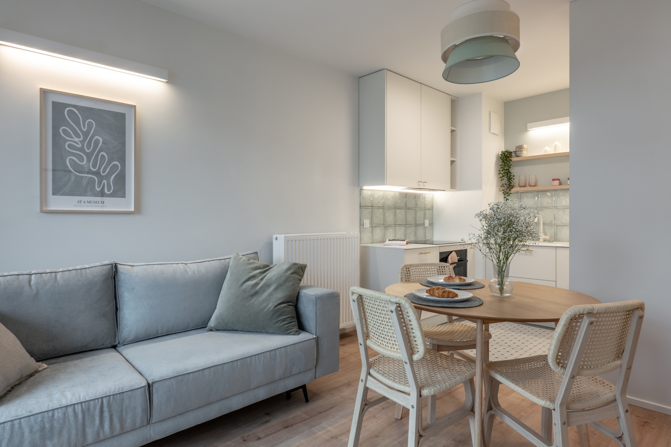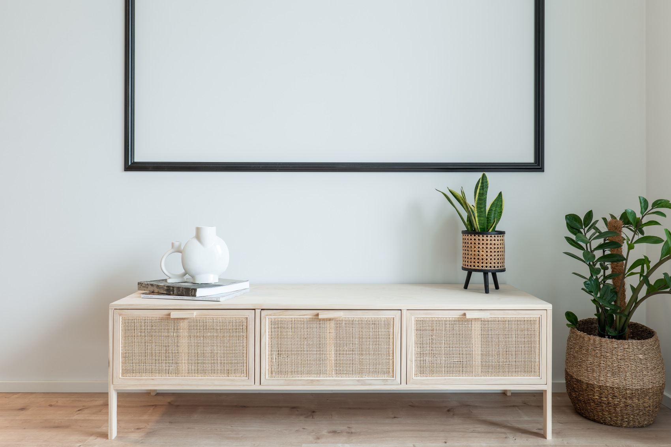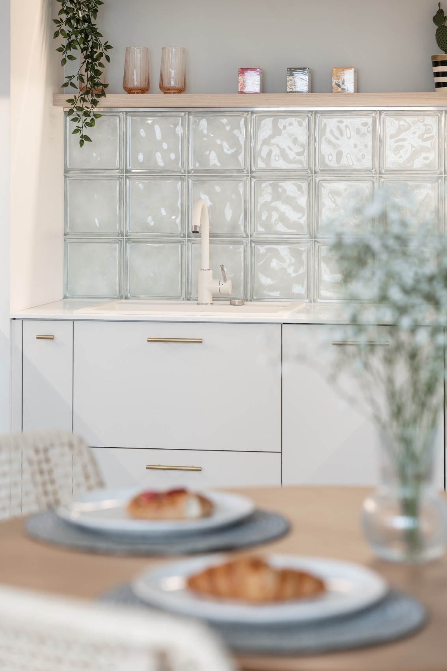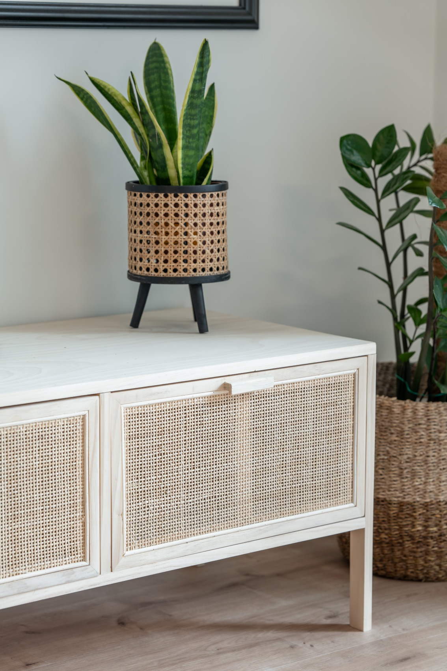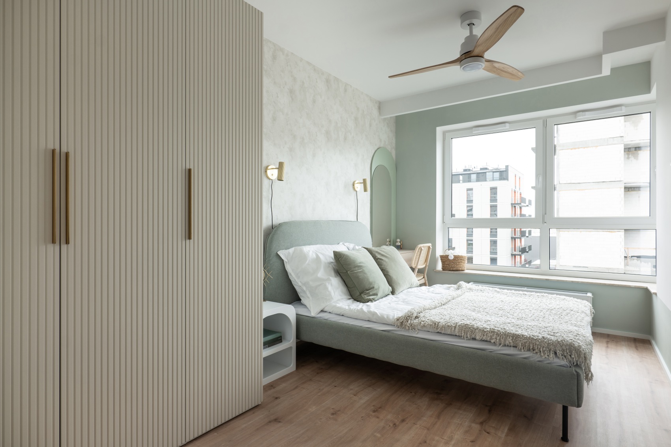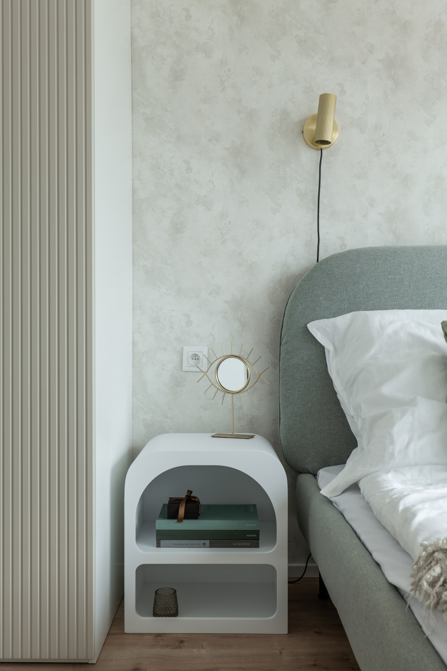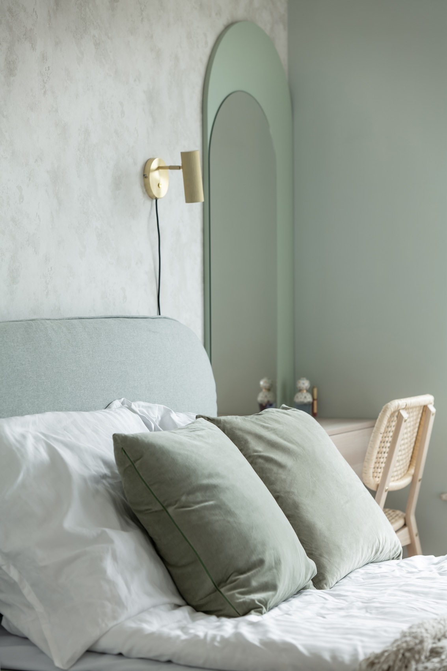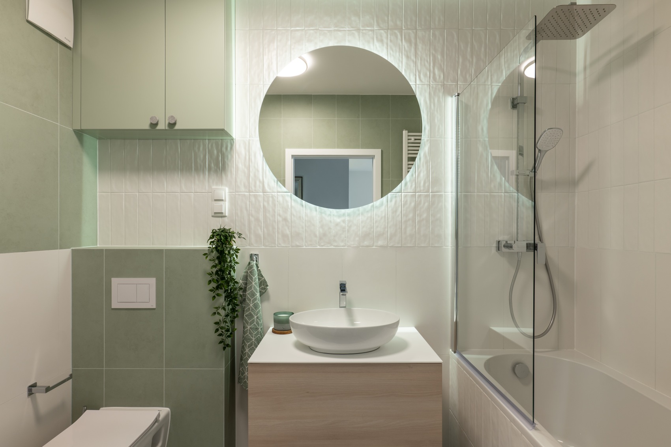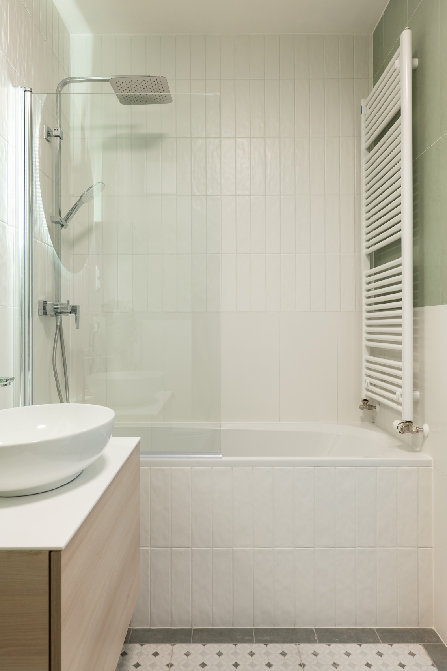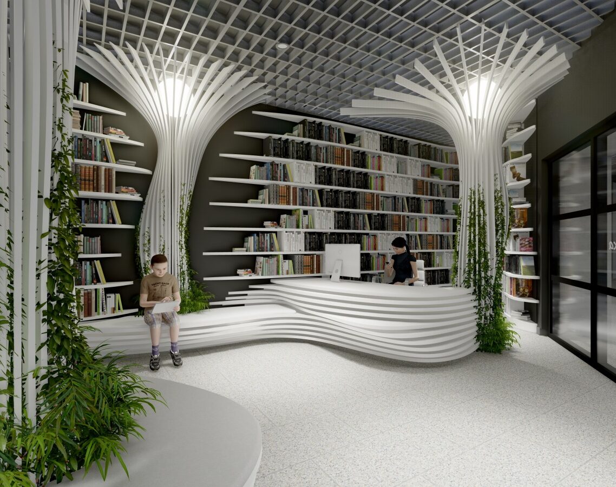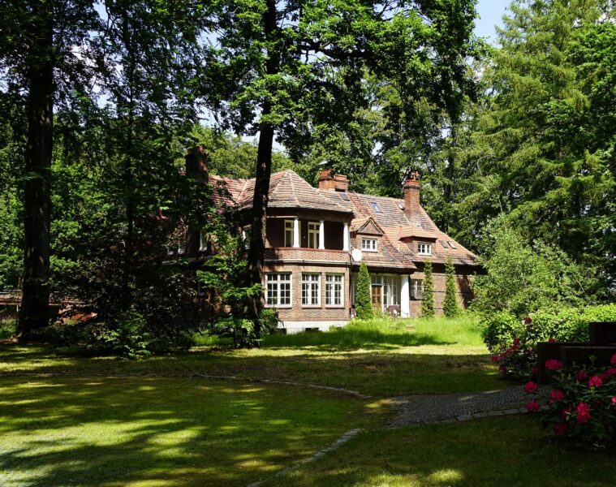It is a 40 sq m space. The flat in Ursus is distinguished by a bright and fresh colour palette. The designers opted for a subdued colour scheme as a backdrop for the residents’ personal items. The space was designed by architects from the KODO studio.
The premises were created as an investment for rent. It has a clear layout. It consists of a living room combined with a kitchenette, a bedroom and a bathroom. All rooms are distinguished by a warm and bright arrangement. It is the colour of sage that runs through the various decorative elements, from the living area to the bedroom and bathroom. The architects combined the colour with white, shades of grey and light brown wood. It is a harmonious combination.
The leading colour is used on the walls in the kitchen and in the glazed tiles. In the bedroom, it appears in the form of an upholstered bed and small decorative elements. The proverbial ‘dot over the i’ is placed in the bathroom, where it occupies the wall tiles in its strongest tone. In this last room, we find fittings by Omnires.
The Ursus flat also has beige accessories – these include the built-in wardrobes in the bedroom, light-coloured plaid chairs and lighting fixtures. The use of such a juxtaposition helped to create a natural effect, which was enhanced by the rounded shapes of the cabinets.
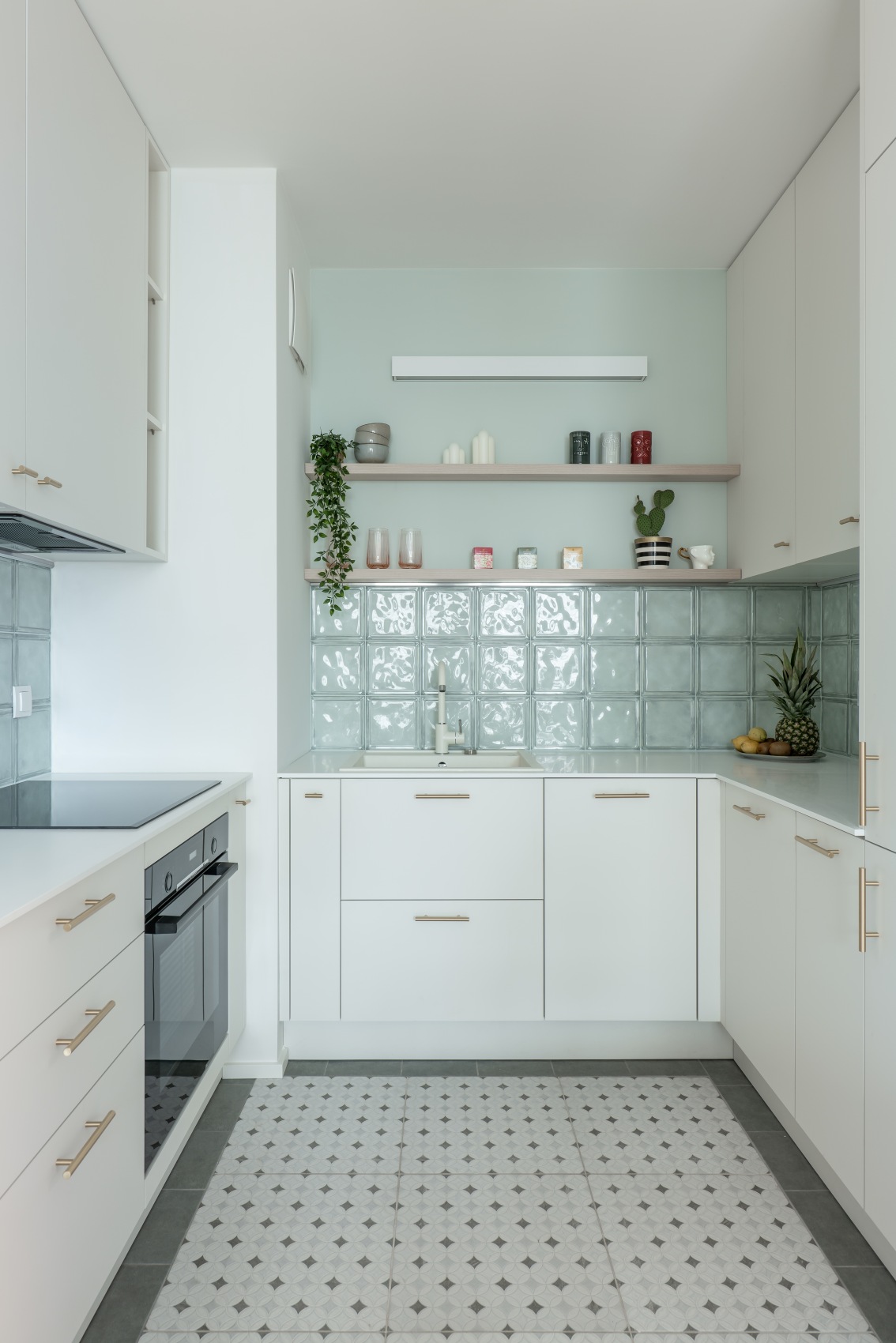
The premises, due to the limited space, had to be fully functional. Therefore, plenty of storage space was created, a wardrobe was set aside in the bathroom and hall, and a bathtub and shower were combined. The result is an elegant space that looks fresh and calm.
_
About the studio:
KODO is made up of a team of specialists who are dedicated to comprehensive interior design. An experienced team of professionals – from contractors to coordinators and dedicated supervisors – oversees the execution of the project. Interior design is carried out with other services such as tenant alterations, developer’s acceptance, turnkey flats, office design, small flat design, flat design and home interior design. The work of the KODO studio has been recognised by experts who have awarded the team the international BUILD Architecture Awards. This prestigious award is given to architects in recognition of innovation, creativity and out-of-the-box solutions. In the sixth edition of the competition, the jury recognised KODO for, among other things, its level of customer service, its commitment at every stage of the interior design and construction process and its high quality of service. The studio has offices in three cities in Poland: Wrocław, Warsaw and Gdańsk.
source: KODO
Read also: Living | Interiors | Detail | Warsaw | Architecture in Poland | whiteMAD on Instagram

