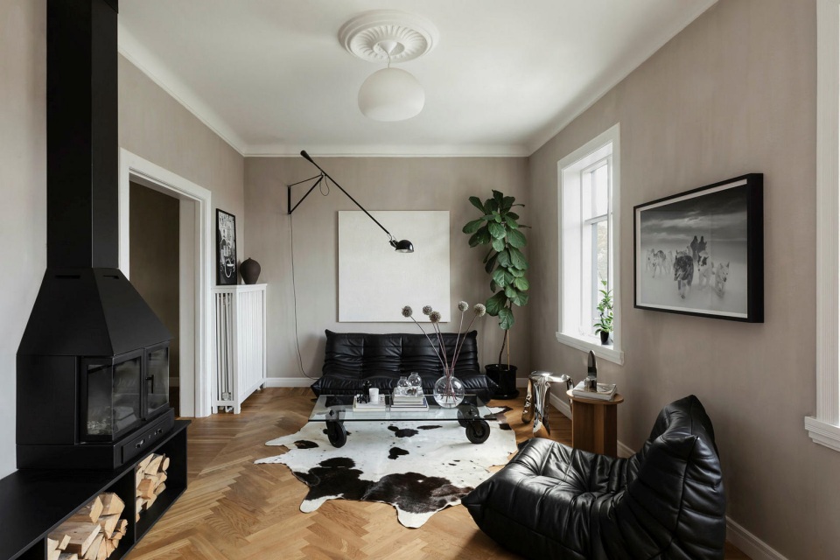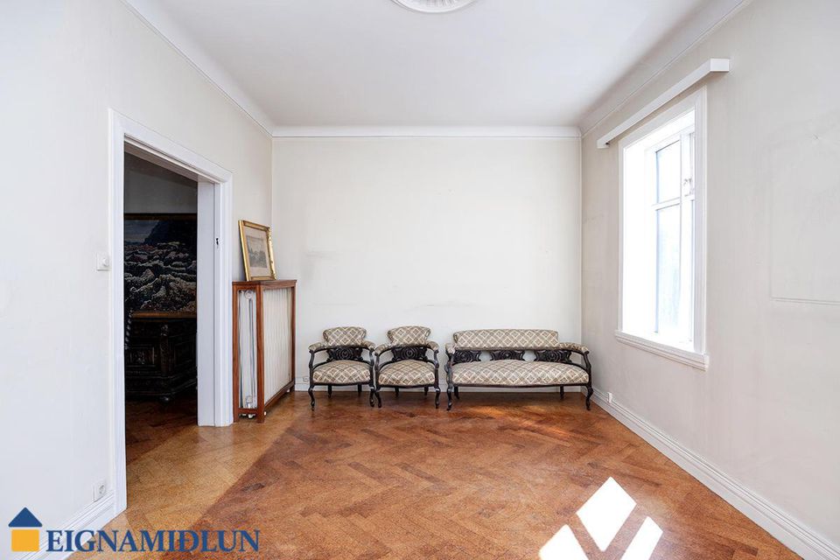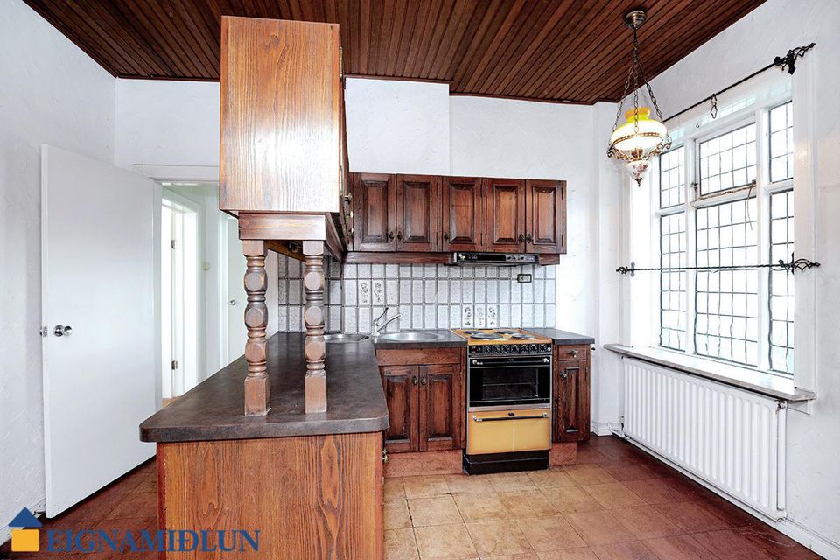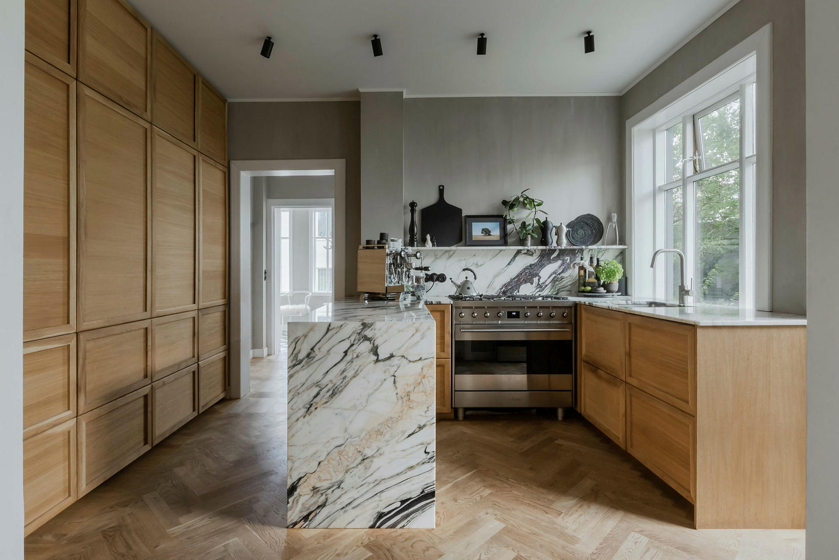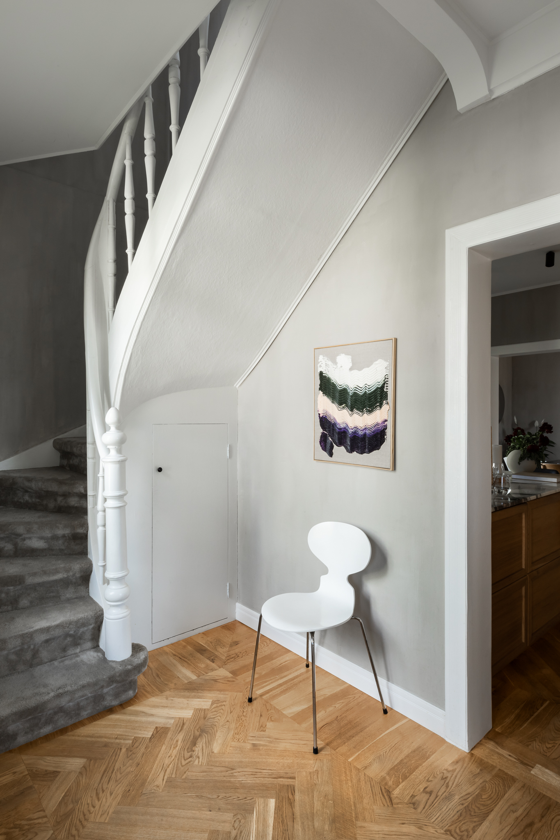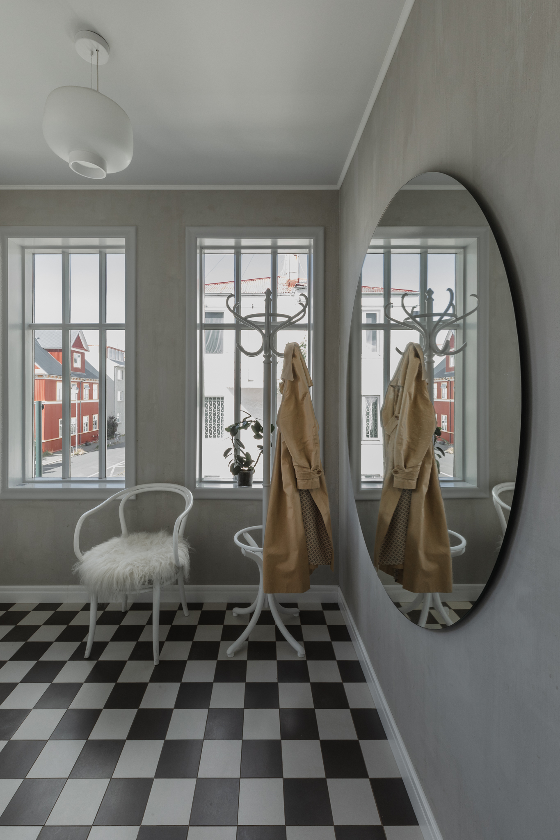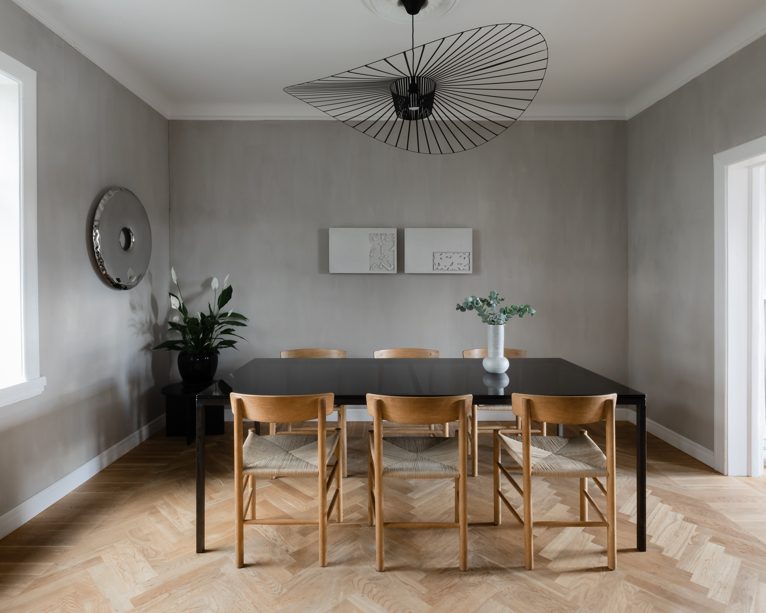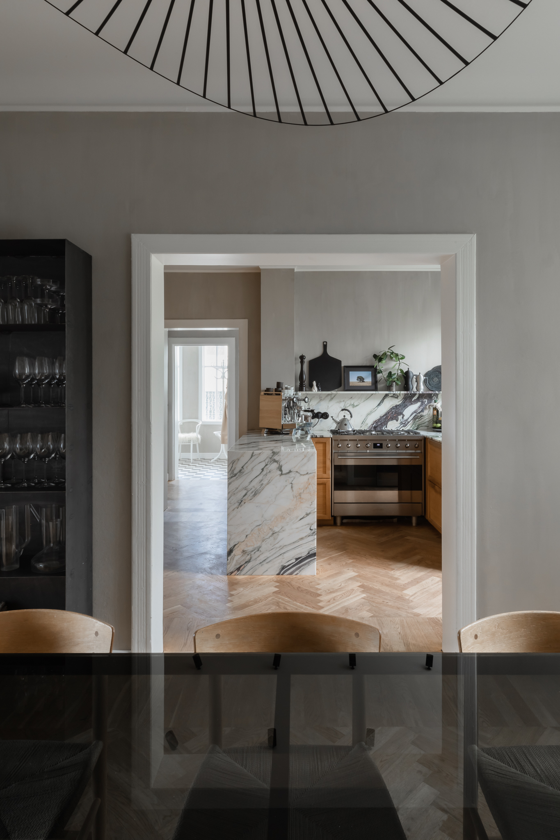The designers and founders of Icelandic design studio HAF Studio – Karitas Sveinsdóttir and Hafsteinn Júlíusson – bought the house at Laufásvegur 25 in 2020. The plan was to carry out a general renovation of the interior and completely metamorphose it, but keeping the original wall layout. This is what the metamorphosis of the historic house looked like. A cosy and tasteful space full of natural materials and good design was designed.
The building was built in 1916 and is located in Miðborg, in one of the most beautiful residential areas in the centre of Reykjavík. Between 1930 and 1939, Iceland’s only Nobel Prize-winning poet Halldór Laxnesslived there, writing some of his more famous works at the time
The metamorphosis of the interior of the house has covered two of the three floors, with a total area of about 200sqm. On the first floor, there is a small corridor, three bedrooms (one master and two designed for children), a large balcony overlooking the city’s Tjörnin Pond and a bathroom. The ground floor, on the other hand, has an amphitheatre layout, making the interior spacious yet comfortably zoned. From the small hallway, one walks into the kitchen, which also offers direct access to the garden. Then there is the dining room, followed by the main living room and finally another, smaller living room, which leads back to the hallway. This amphitheatre layout allows daylight to flow freely between the rooms, which in Icelandic weather conditions can be crucial
The renovation involved a complete refresh of the interior, with only the original ceiling rosettes and decorative mould ings left and supplemented where necessary. The walls were hand-painted by the owners with lime wash paint, which gave them a unique character and warmed up the space. The kitchen uses Italian marble and wooden fronts from the author’s HAF Front collection in natural oak, which coordinate with the wooden herringbone on the floor. In order to make the interior of the kitchen as spacious and bright as possible , the cabinets above the worktop were dispensed with and storage was solved with capacious built-in furniture along the entire length of the room
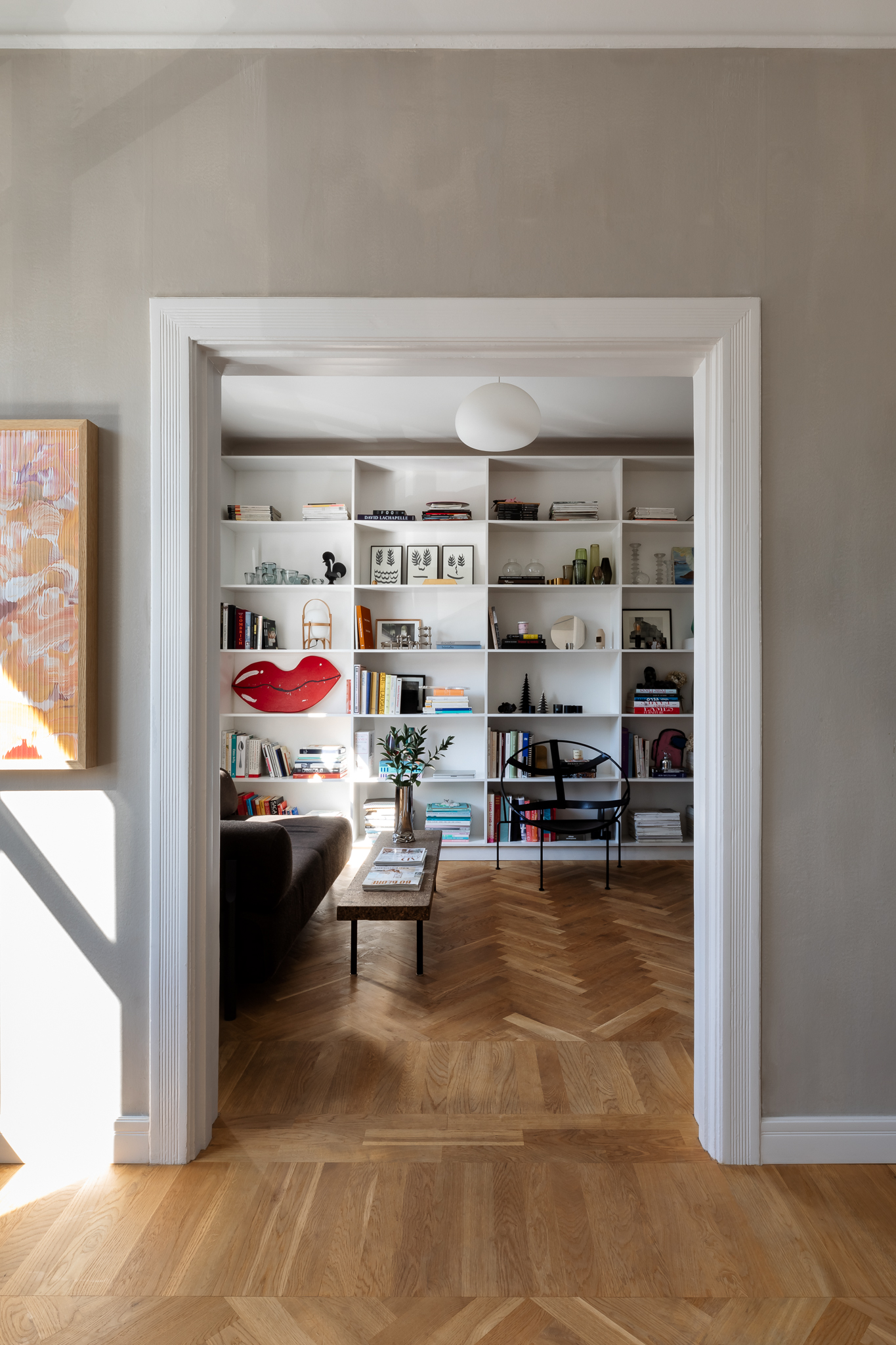
Karitas and Hafsteinn, in the spirit of their love of good design, filled their space with timeless design and original designs. The living room featured the world-famous Plopp stool designed by Oskar Zięta and the distinctive Togo leather sofa , from above which the space is illuminated by the 265 lamp by Flos. In the kitchen, the iconic kettle and coffee machine from the Italian brand Alessi appeared. In the dining room, the iconic wooden J39 chairs by Danish designer Børge Mogensen were contrasted with an industrial table made of steel and dark glass. On the wall next to the table hangs a raw glass rack, made of hot-rolled steel – the designer’s favourite steel processing technique to achieve the material‘s unique, irregular discolouration
Move the BEFORE and AFTER slider
The story of this project has an ending of sorts. After 3 years of living at Laufásvegur 25, the designers decided to buy a new property and sell their existing home. They were persuaded to buy because of the more favourable location and the much larger size and garden
photos before: real estate agency Eignamidlun(http://eignamidlun.is)
after photos: Adela Auriga(http://adelaauriga.com)
text: Karolina Konieczna
Read also: Iceland | Apartment | Interiors | Minimalism | whiteMAD on Instagram


