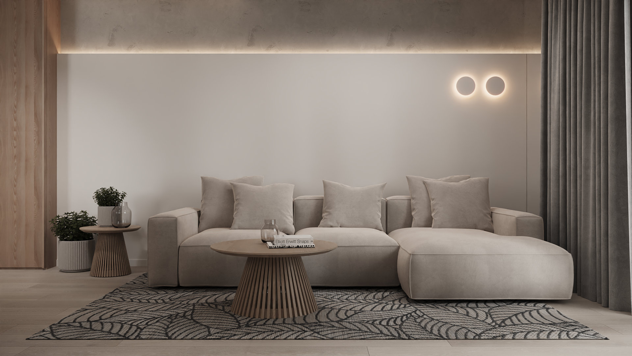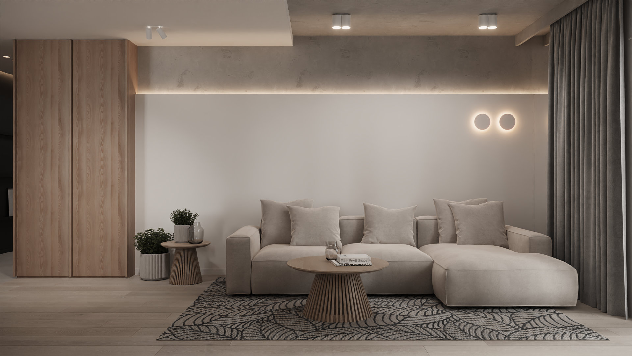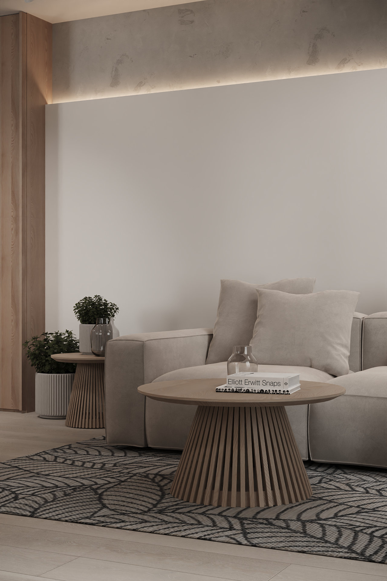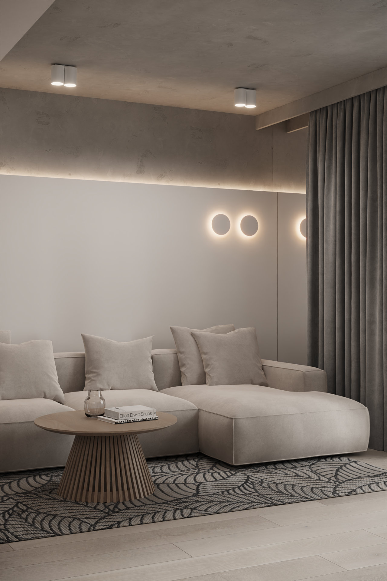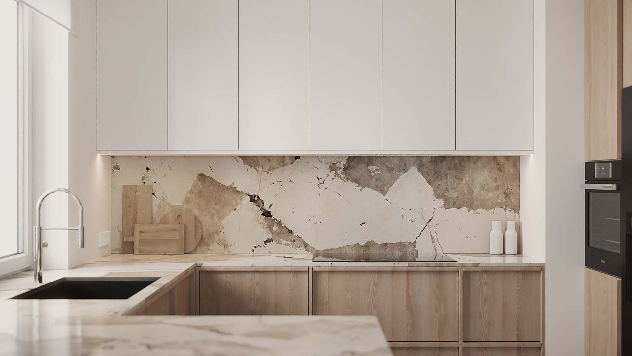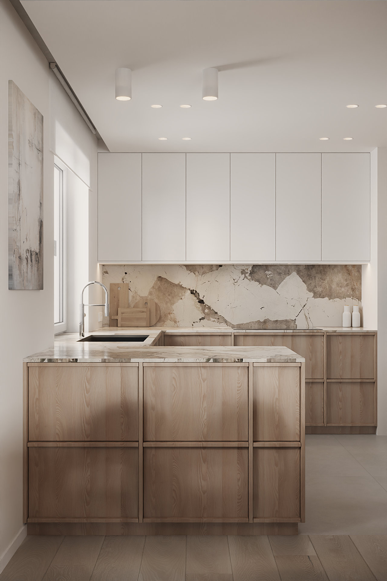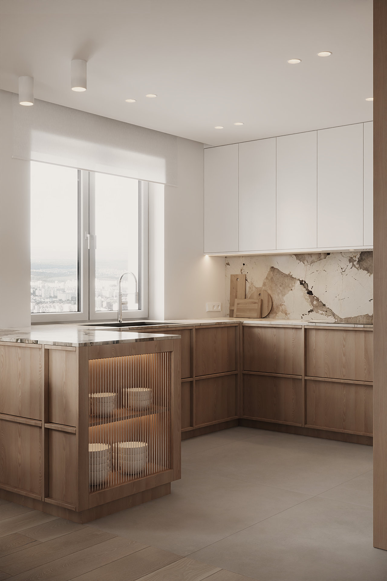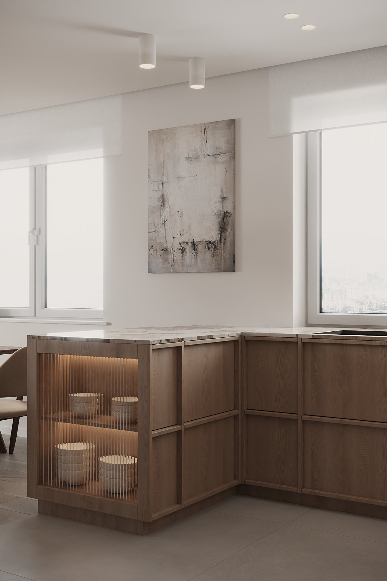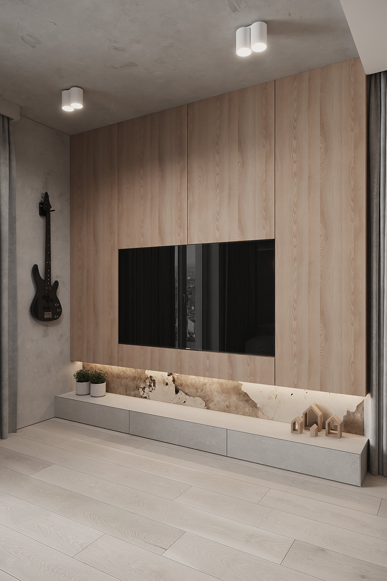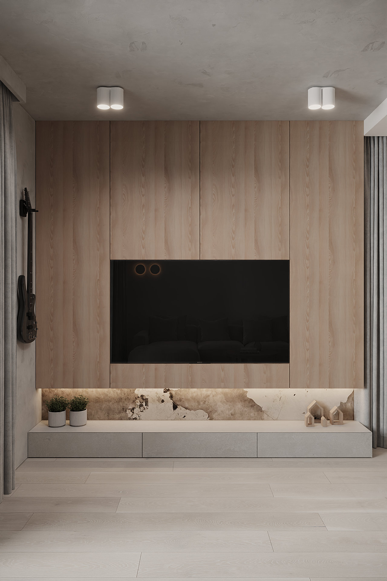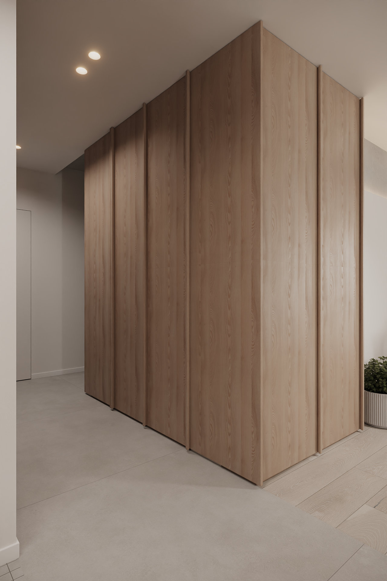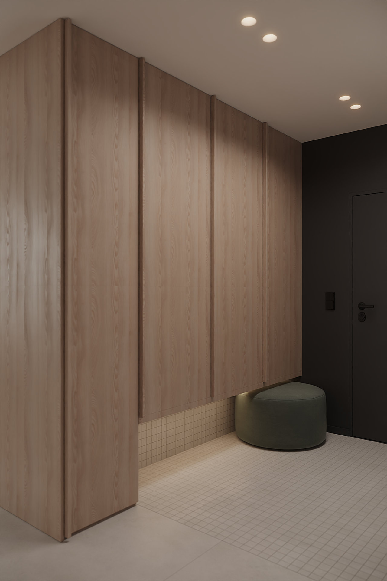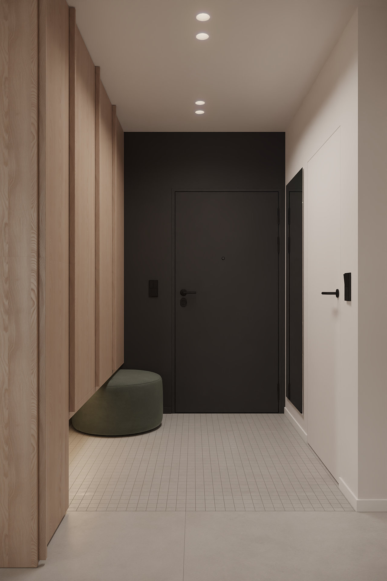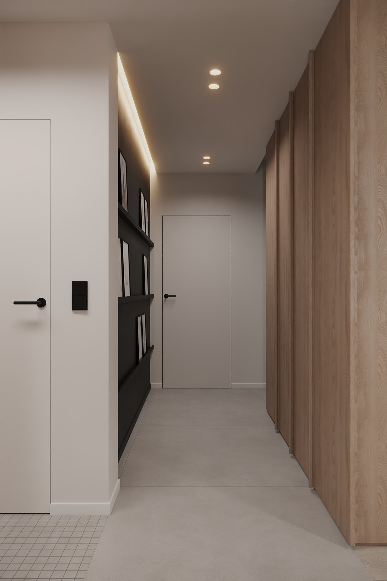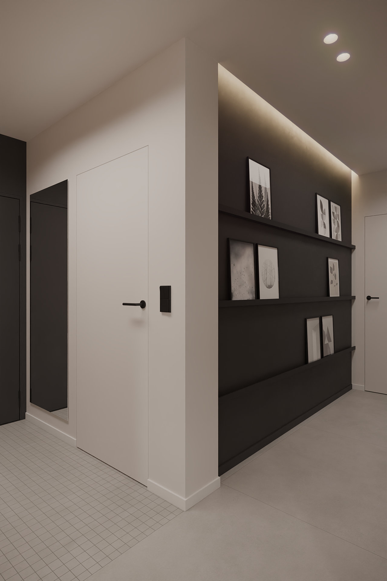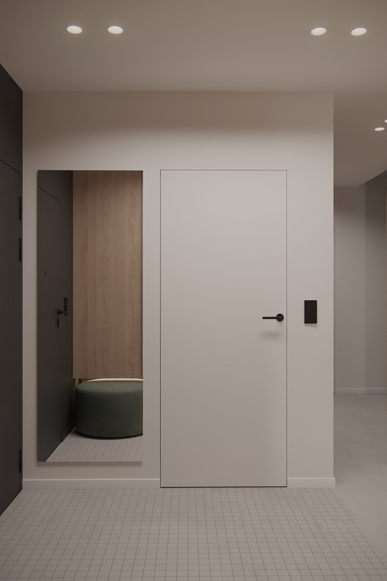The interior of the flat in Otwock is a space full of harmony and elegance. The main aim of the project was to create a functional and aesthetically pleasing living area, where the main materials harmoniously interact to create a unique atmosphere.
Despite the minimalist nature of the interior, there is a rich palette of materials that complement each other perfectly. We have used two shades of wood, whites, beiges, black accents, as well as concrete and a conglomerate with the pattern of the beautiful Patagonia stone
Entering the flat, we find ourselves in a small hallway. In the lower part of the development, we have designed an alcove, giving you the opportunity to put your shoes away. There is also a dark green upholstered pouffe, which is both a functional element and a decorative accent. In the kitchen, the eye is drawn to the combination of furniture with a distinctive design and the beautiful stone pattern
Minimalism and functionality go hand in hand here with aesthetics. A display cabinet with fluted glass adds elegance to the space, while allowing favourite dishes to be subtly displayed. The living room has a unique atmosphere. The focal point is the comfortable beige sofa, providing a cosy place to read, chat or watch your favourite films. The concrete on the ceiling contrasts with the soft fabric of the sofa, creating a surprising mix
The wall cladding with the television has a minimalist form. The choice of materials gives it an elegant character – here, as in the kitchen, we combined wood with beautiful Patagonia conglomerate. Behind the wooden fronts there is also space for storage, thanks to which it was possible to perfectly combine aesthetics with functionality. The interior design of the flat in Otwock is the fruit of creativity and experience. The careful combination of materials has created a unique interior in which aesthetics and functionality go hand in hand. Thoughtful details add character to the entire space and reflect the individual character of the residents
Project metrics
Theme: interior design of a flat in Otwock
Project type: Interior design of a flat
Area: 120 m2
Location: Otwock
Year: 2023
About the studio
“Spacja Studio is an interior design studio located in Gliwice, but there are no boundaries for us in design and we successfully carry out projects all over Poland, also remotely. We value close cooperation with the client. In each project, we focus on getting to know their needs and developing individual solutions that meet their needs and preferences. We have dozens of completed projects and numerous publications in print and digital media to our credit.” – reads https://spacjastudio.pl
Read also: Architecture in Poland | Interiors | Apartment | Apartment | Minimalism | Apartment

