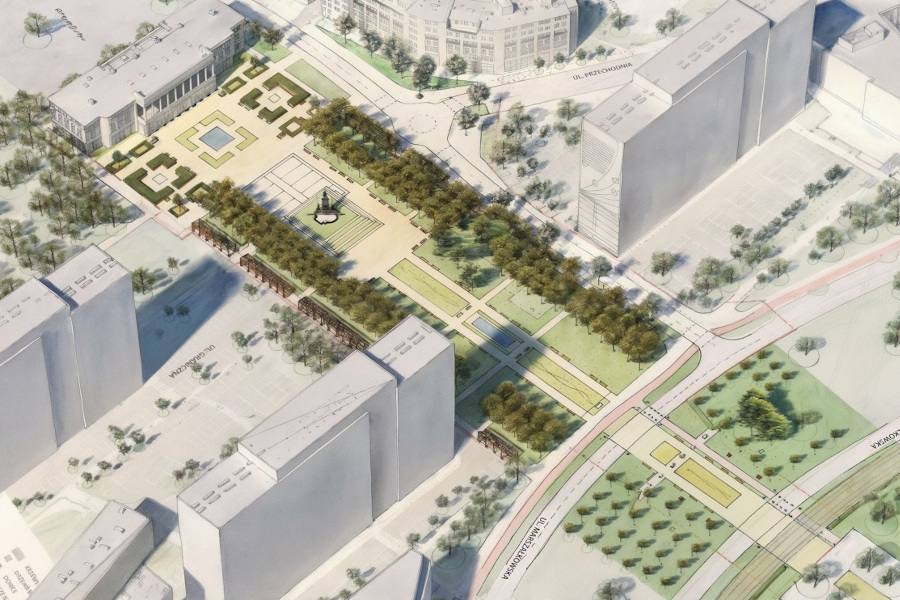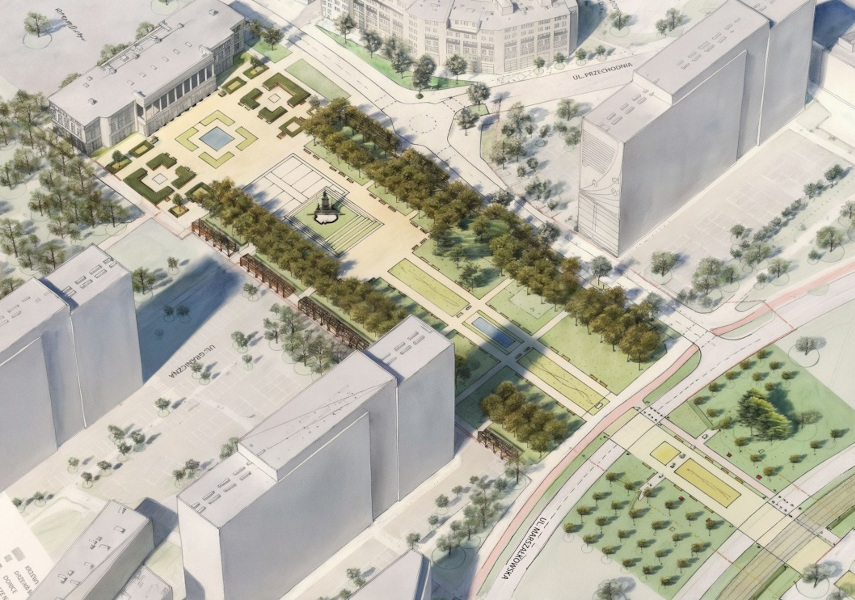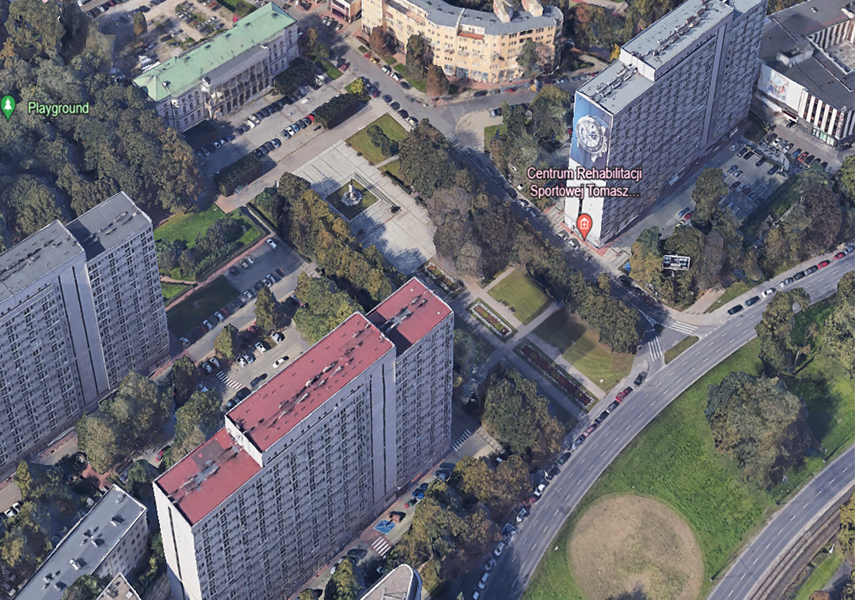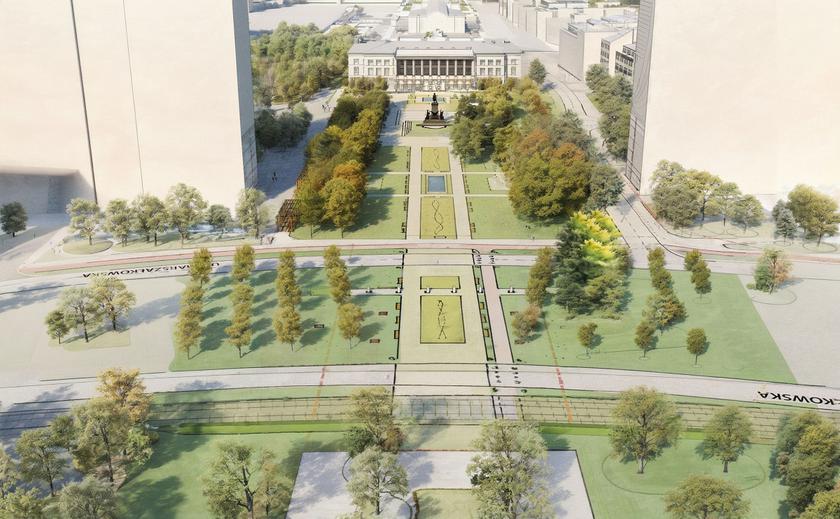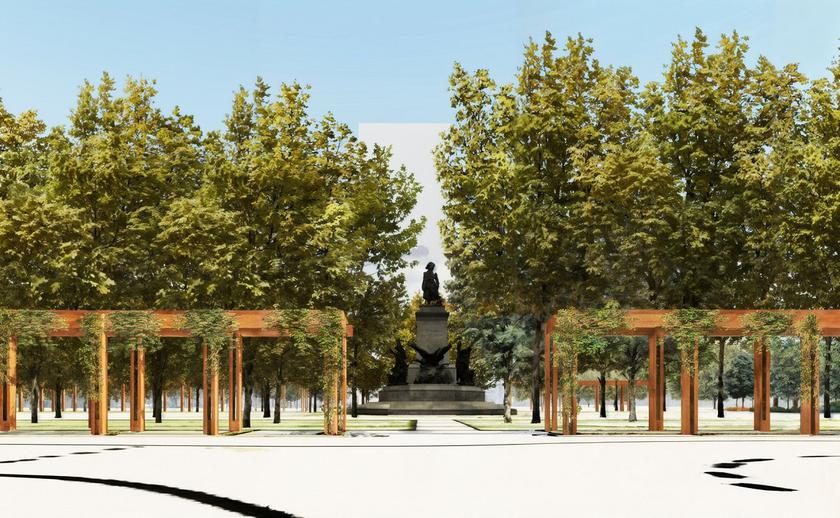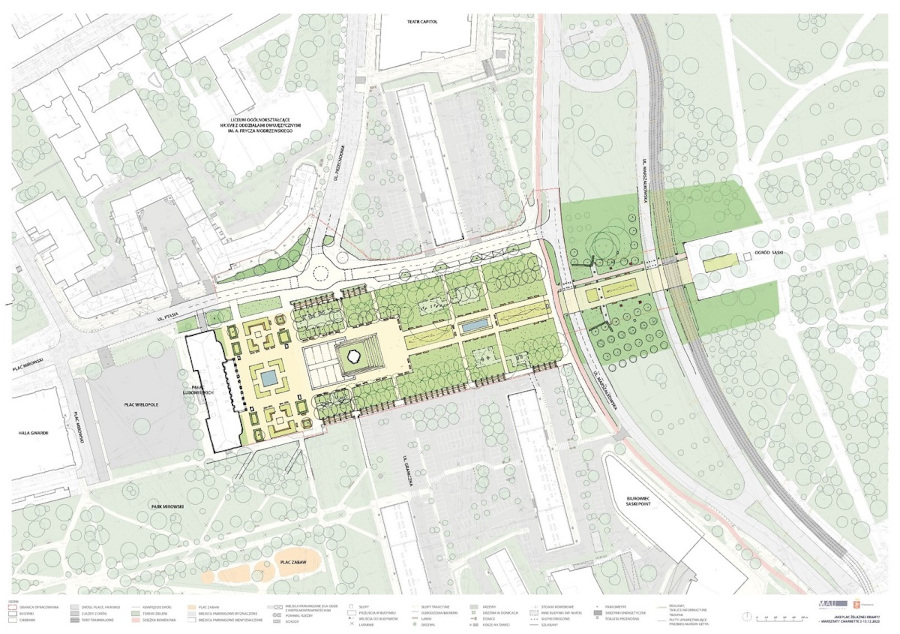Żelazna Brama Square is to be connected to the Saxon Garden, and the car park next to the Lubomirski Palace is to be transformed into a square with a fountain. This is what the residents want, and the Warsaw authorities want to respond to their needs by implementing just such a project. Currently, in order to get from Plac Żelaznej Bramy to Ogród Saski, one has to walk a little further and bypass the tram tracks. The latest project published on the website of the Capital City of Warsaw envisages a complete change of communication in this place and giving more space to pedestrians. This is not the end of the announced changes!
What if, at Żelazna Brama Square, it was possible to cross Marszałkowska Street to Saski Garden? And instead of a car park in front of the Lubomirski Palace, there would be a square with a fountain and meeting points? These are exactly the kinds of changes that the residents of Warsaw, who took part in discussions and workshops on the future of Śródmieście Square, want to see in the area.
“We want to change Żelazna Brama Square. And to restore the pedestrian crossing on the Saxon Axis, which led from the Za Żelazną Bramą housing estate through Marszałkowska to the main avenue of the Saxon Garden towards Piłsudski Square,” – says Marlena Happach, director of the Office of Architecture and Spatial Planning.
The crossing with traffic lights would be about 13 to 16 metres wide, with a cycle crossing on its northern side, and would continue the existing pedestrian axis across the Saxon Axis. And where did the Iron Gate, which determined the name of the square now awaiting a big change, once stood? This place today is in the middle of the planned pedestrian crossing, i.e. in the green belt between the carriageways of Marszałkowska Street.
Żelazna Brama Square as a new meeting place
There are to be more trees and mineral paving in Zelazna Brama Square. There will also be a meeting place or sculpture installations, a stage or other fountains. A working concept for the new development of the square has been developed together with residents of Warsaw, including those from the nearby Za Żelazną Bramą estate. Experts and officials responsible for, among other things, greenery, roads or monuments, as well as all interested parties, also took part in the live design at tables in a charrette workshop. The workshop, which took place from 2-13 December, was conducted by an experienced team from MAU Architecture & Urbanism.
“We are implementing the New Centre of Warsaw programme, which is about transforming streets and squares into better urban spaces, greener, safer and more comfortable for pedestrians and cyclists. We felt that the three squares located so close to each other should be considered together. That is why, as part of a design workshop, we first prepared a concept for the new development of Theatre Square, then Bank Square, and now Iron Gate Square,” says Wojciech Wagner, deputy director of the Bureau of Architecture and Spatial Planning.
Before the war, this part of the city with the Żelazna Bramy Square and the Lubomirski Palace had a completely different character. It was densely built up with tenement houses and commercial buildings. It was teeming with life, commerce, culture and meetings, with direct access to the Saski Garden – through the Żelazna Brama (Iron Gate). The war destroyed this place completely. On both sides of this square, to the exclusion of it, was the ghetto – part of the ghetto boundary is marked in the pavement on the south side by Mirowski Park. It should be noted that there is no longer a trace of the former square, but its remarkable history should be remembered and commemorated. The Saxon Axis, the history of the turning of the Lubomirski Palace or the Kościuszko Monument give the place a new identity,” recalls architect Maciej Mycielski, head of the MAU studio. His team proposed a concept for changes to Żelazna Brama Square – in line with the expectations of residents and within the framework of the New Centre of Warsaw, one of Mayor Rafał Trzaskowski’s priority projects.
In the proposal developed, a major change would take place between the classicist palace itself and the Tadeusz Kościuszko monument. The temporary municipal car park located there would be transformed into a representative and green space. Instead of a car park, the interdisciplinary team from the MAU studio proposes a geometric garden in French style. A fountain could be located in its central area. In the “green pocket” – to the north of it – the architects suggest setting up an attractive sculptural installation. It would be a model of the nearby Lubomirski palace, partly movable, capable of being rotated. It would remind everyone that the Lubomirski palace stood before the war, also after reconstruction, diagonally to the Gwardia Hall. It was only rotated in 1970 to close the Saxon Axis in its central part with a view.
Sit down with Fat Josk and hum “Ball on Gnojna”
The area around the Tadeusz Kościuszko monument is to enliven the space for various activities. At the back of the pedestal, the architects propose a stage for theatre performances, dance parties or intimate concerts with a view of the fountain and the Lubomirski Palace. On the northern side of Kościuszko Street and closer to Przechodnia Street, there is space for a recreational glade with picnic tables.
Picnic tables are also provided south of the stage, closer to Mirowski Park. A bench with a sculpture of ‘Fatty Josek’ would remind us that before the war there was a cult pub in a tenement building on Zelazna Brama Square, on Rynkowa (formerly Gnojna) Street. It was run by a Hasid of enormous stature – Jozef Ładowski. “Gruby Josek” was immortalised in the ballad “Bal na Gnojnej”, sung by subsequent generations, with music composed by Fanny Gordon.
In the central and green space of the Iron Gate Square, a water feature (pond) could be created with a multi-generational integration space with seating, deckchairs, a recreational glade, ping pong or chess tables.
The green and attractive space of the square would be bordered by a wooden pergola with climbing plants. It would provide shelter from the large car park that serves the residents of the Za Żelazną Bramą estate. A similar pergola is planned for the Iron Gate Square at the junction of Ptasia and Przechodnia Streets, where urban planners are proposing a calmed intersection with a roundabout. The plans also include an ‘Iron Gate’ installation – between the carriageways of Marszałkowska Street. The concept for the changes to the square – as part of the New Centre of Warsaw – will now be refined and agreed with municipal entities.
source: UM Warszawa / https://um.warszawa.pl/
visualisations, graphics: MAU / https://mau.com.pl
aerial photographs: Google Maps / https://www.google.com/maps/
Read also: Architecture in Poland | Places, Squares, Parks | Warsaw | Public transport | whiteMAD on Instagram

