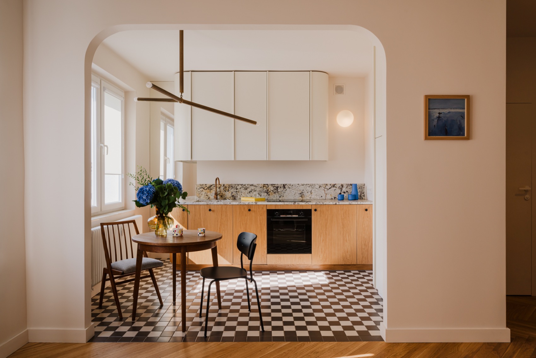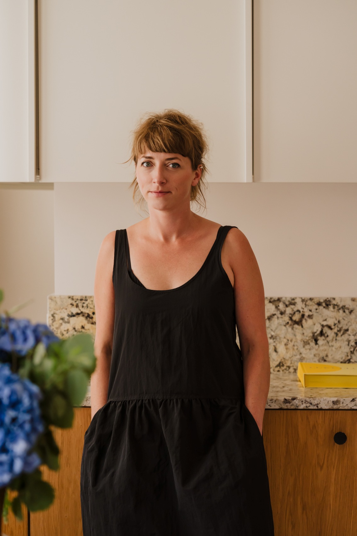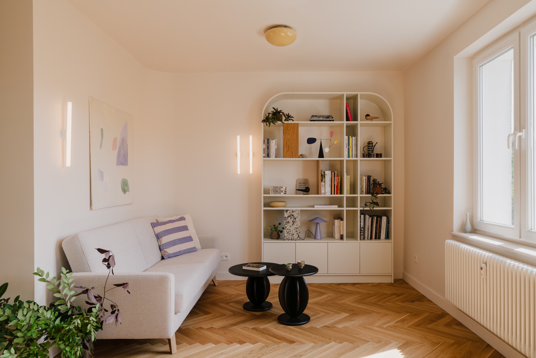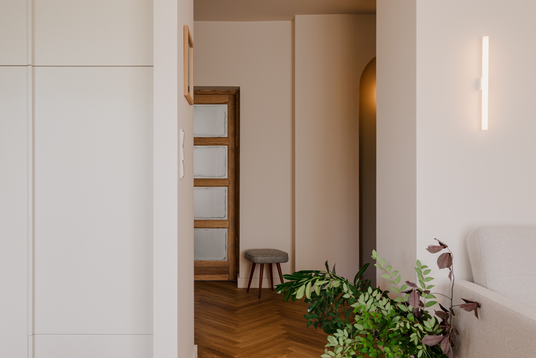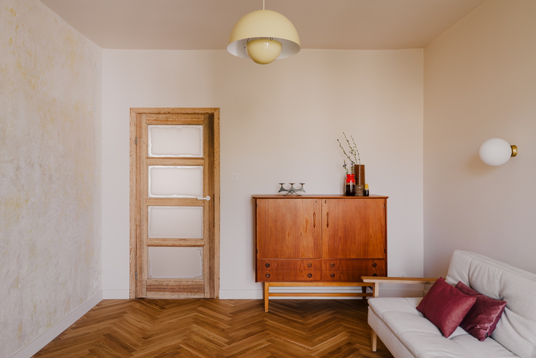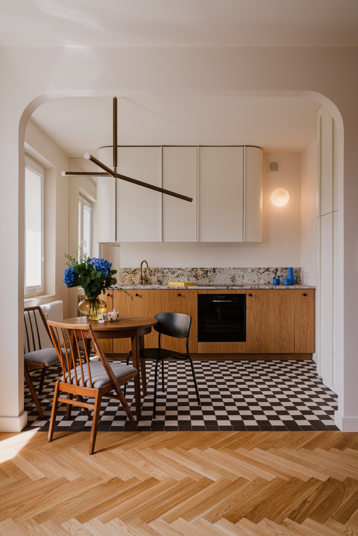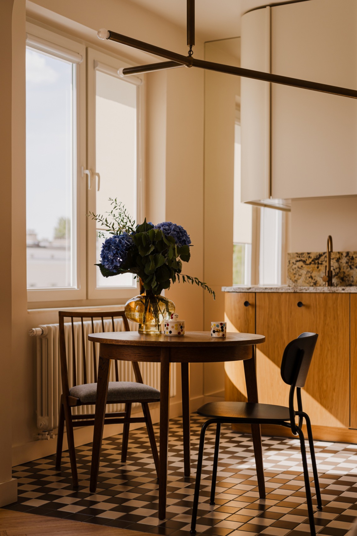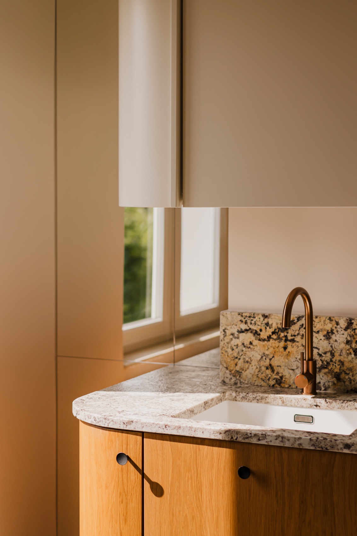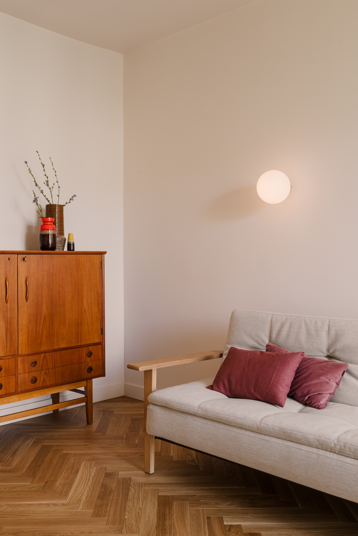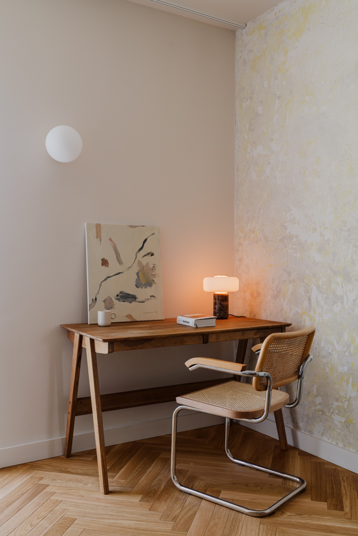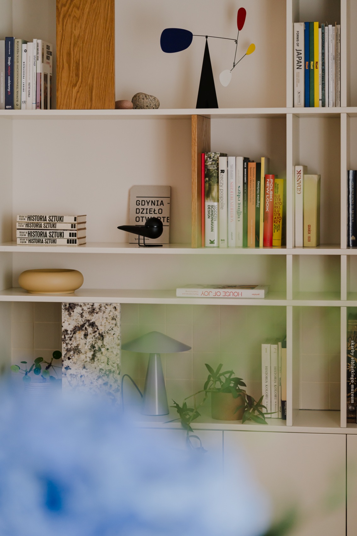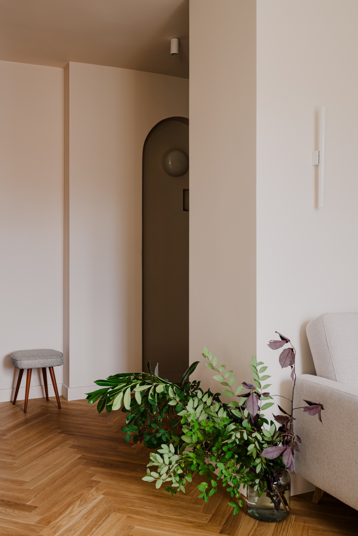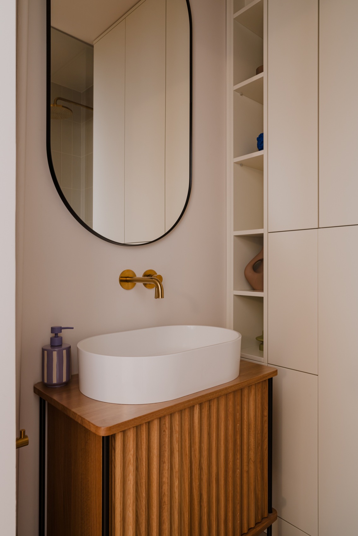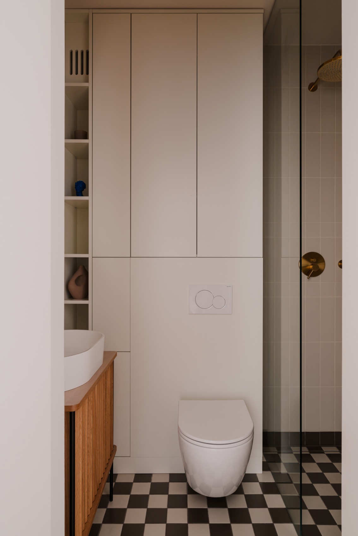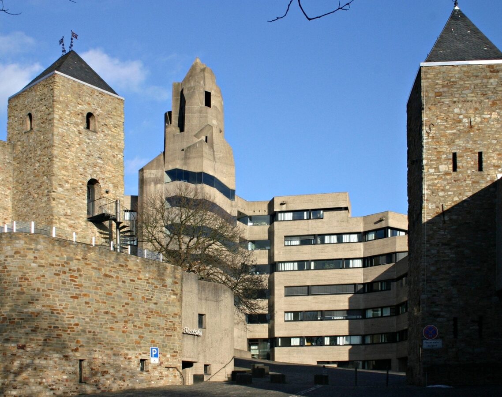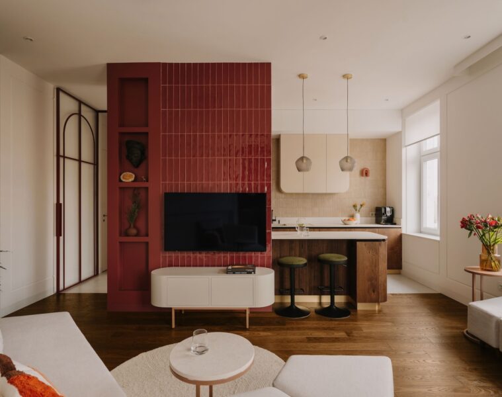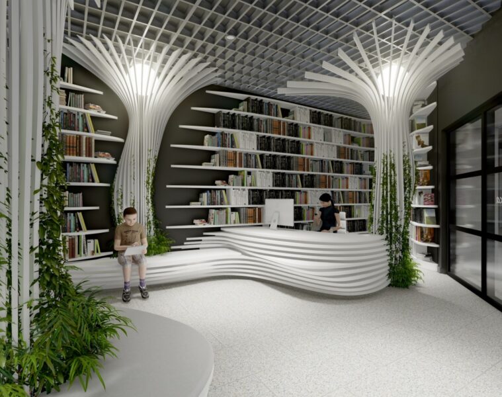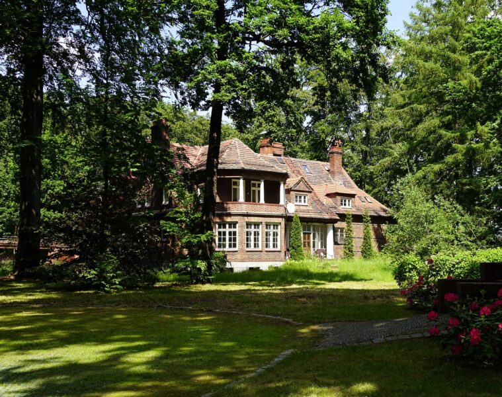It is a living space for a young family. The family flat is located in a building from the 1950s, and its new interior is the work of Elżbieta Sawicka of em2 Pracownia Projektowa
In total, the flat consists of a living room connected to the kitchen, a bedroom with a study, a bathroom and a hall. The premises are located in the Wzgórze Świętego Maksymiliana district. This is an architecturally and urbanistically attractive part of the city. It is dominated by buildings from the 1950s, which refer to modernism. The residential buildings have their own unique aesthetics and are an important part of Gdynia’s cultural heritage
When working on the interior design, the architect wanted to respectfully refer to the period in which this part of the city was built. The first step was to plan a new functional layout to suit the needs of the new residents. As a result, the kitchen and living room were combined, creating a space that fosters communication and integration between the residents
We wanted to maintain a delicate visual boundary between the kitchen and the rest of the living room. To this end, we retained a section of the original wall, which forms a rounded frame for the kitchen,” describes Elżbieta Sawicka
This is a unique element that influences the atmosphere of the entire space. In addition, the kitchen was visually enlarged through the use of a mirror, which creates the illusion of depth and reflects light
The designer points out that when designing the family flat in Gdynia, she worked with conscious investors who value history and the objects that surround them. That is why, alongside contemporary design, you will find a lot of vintage furniture here. It is the combination of past and present that gives the interior its unique character
A plus is the resulting bookcase in the living room. It was designed by em2 Pracownia Projektowa with reference to the rounded transition between the living room and kitchen. The bookcase’s curved legs give it a soft character, and its location in a recess in the wall means that it does not take up much space

The challenge was to design the bathroom, which has a small footprint. We managed to fit a walk-in shower in here. A characteristic element of this part of the flat is the chequered tile floor, which appears in both the bathroom and the kitchen and makes the spaces visually coherent
The wall in the bedroom connected to the workspace is by far the least expected element of our project. We decided to clean it of the paint and some of the plaster, thus revealing an unusual and unique pattern. This wall is reminiscent of van Gogh’s impressionist paintings, with harmonious and delicate nuances of yellow that create an unusual atmosphere in this room,” adds Elżbieta Sawicka in conclusion
design: em2 Pracowania Projektowa
photos: ZASOBY STUDIO
Also read: Gdynia | Apartment | Wood | Eclecticism | Interiors | Polish designers | whiteMAD on Instagram

