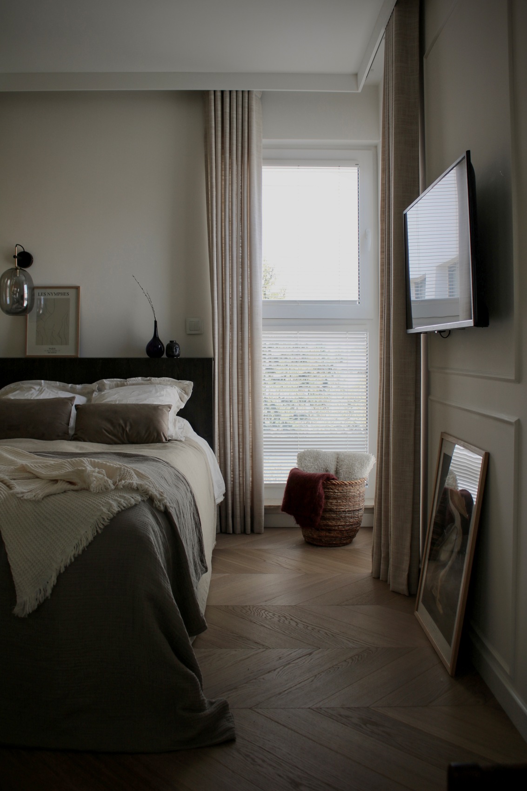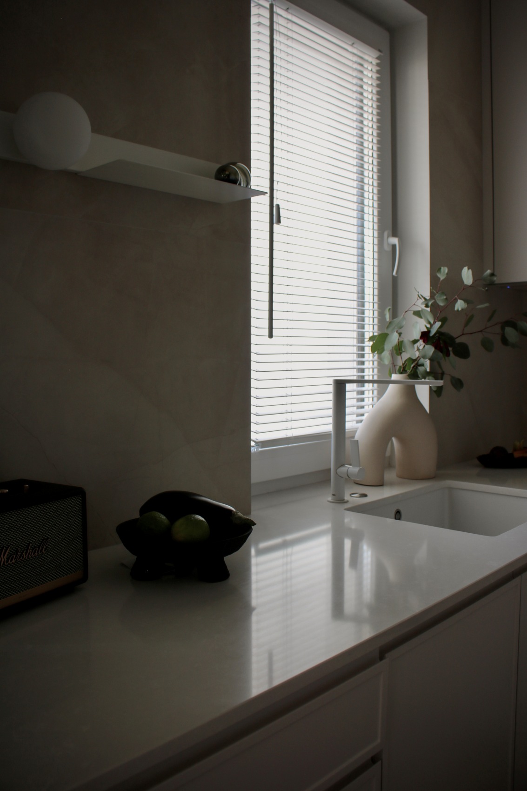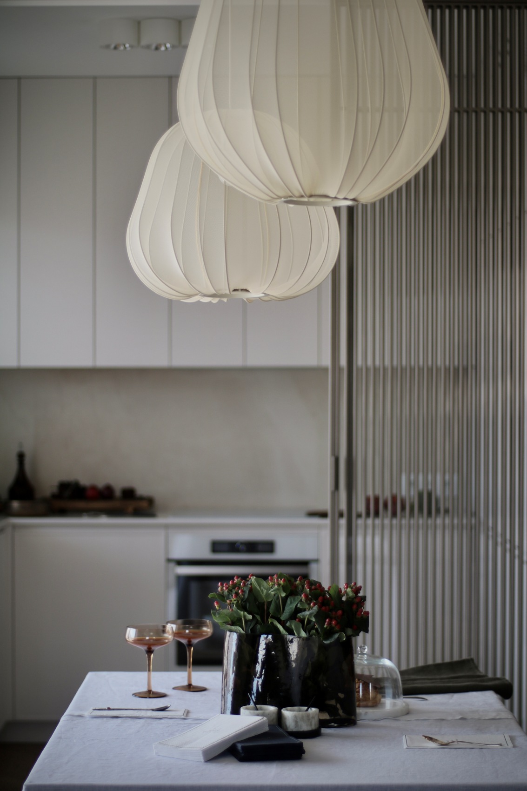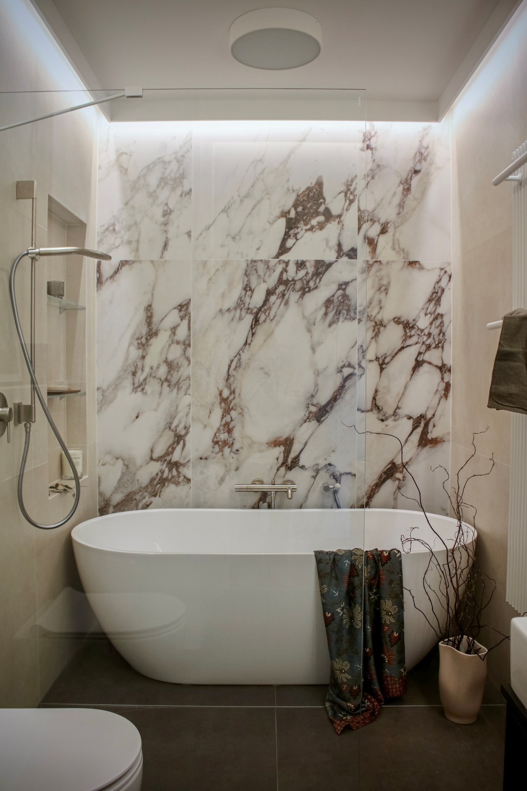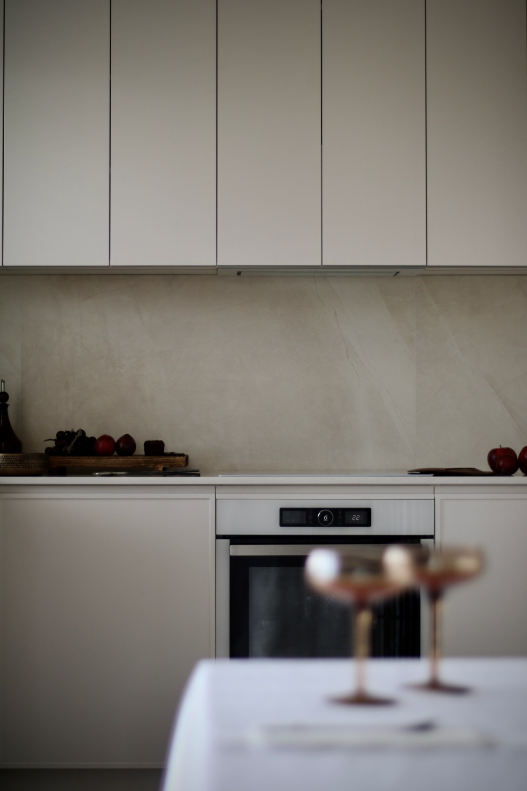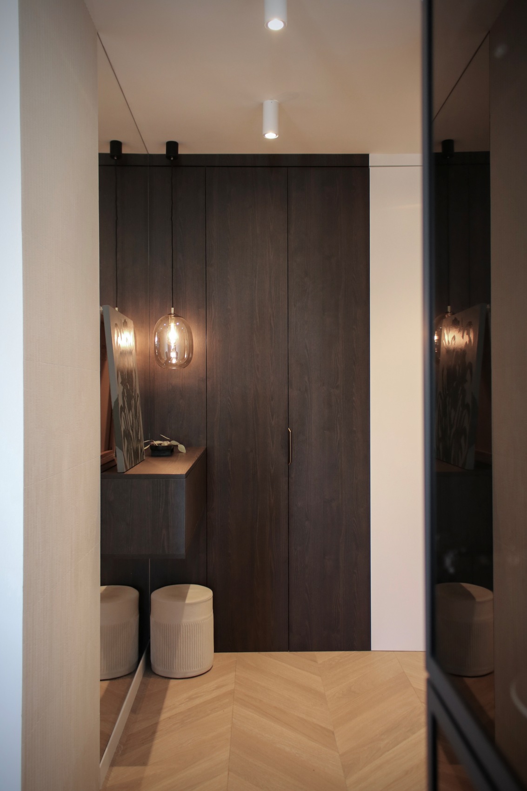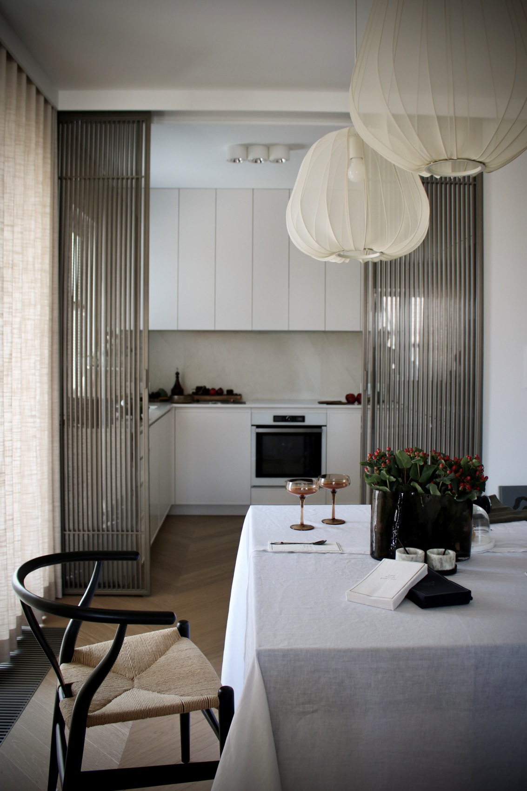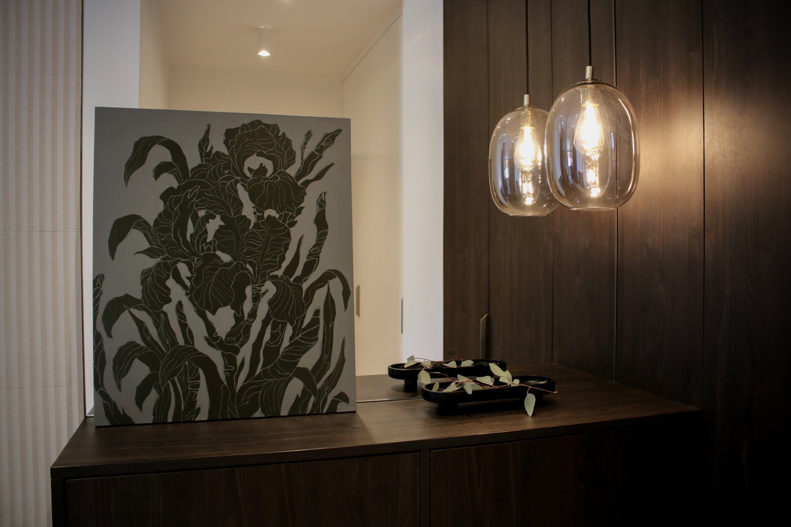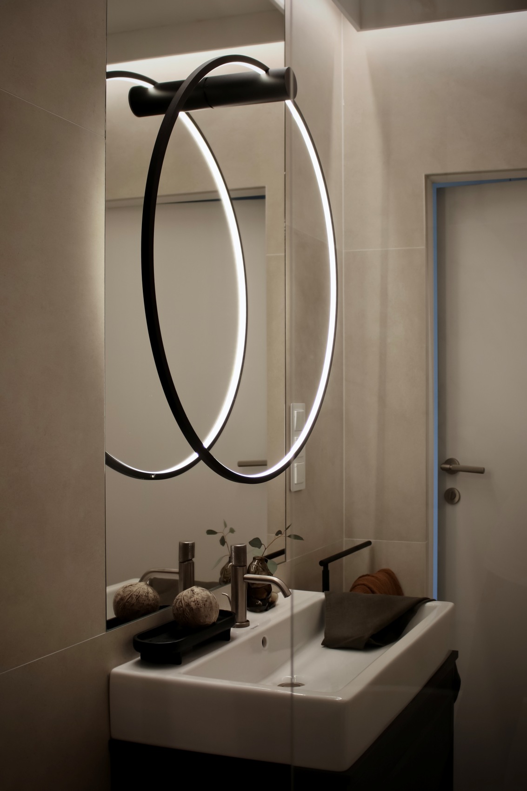It is full of subdued and sophisticated accessories. The flat is located in a new building in Pruszków.The interior design was created at Studio Rysik
In preparing the interior design, the studio analysed the existing layout and carefully studied the investor’s needs. The developer had prepared the premises for a family with two children (there were as many as three bedrooms). Studio Rysik proposed changes, which included full intervention in the layout of partition walls, electrics and plumbing, thanks to which during the acceptance of the flat was already fully adapted to the functional needs of the future tenant. The result of the changes is a spacious flat with glass walls, which has a clear division into a living area (living room plus kitchen) and a private area – a large bedroom with a dressing room
There is no shortage of clever solutions here. The kitchen and bedroom can be closed off with glass doors. These doors let in natural light and also have a practical function – when cooking in the kitchen, the flow of smells can be restricted. Bedroom doors, on the other hand, have fluted glass to provide a sense of privacy. In addition to their functionality, the glazing simply adds visual variety to the interior and is a showpiece
The result is a spacious and minimalist flat. The warm and muted tones used lend the rooms harmony. The decorative and finishing elements catch the eye. The floor is laid in a classic herringbone pattern, which enhances the feeling of space
As a place for rest and relaxation, the bedroom has two functions. Tucked away behind sliding doors, it is a place of seclusion and, thanks to a spacious wardrobe, has a utilitarian function. The cabinetry in this area was made to order. The wallpaper used here is pleasant to the touch – thanks to the velour and gold decorations
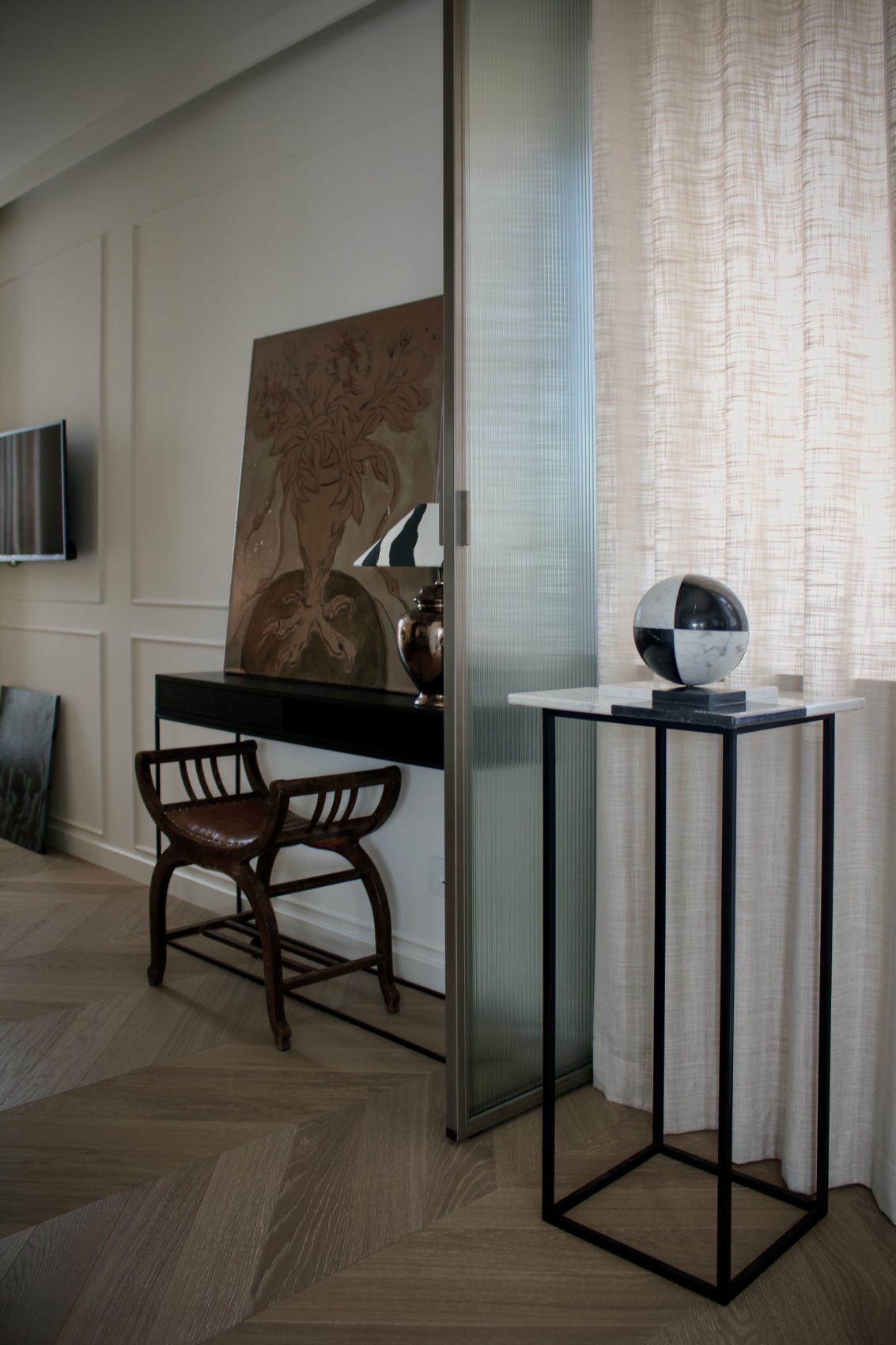
The living room is distinguished by the muted colours of the furniture and accessories. The custom-made bookcase with glass panels is also impressive. This is where the resident spends most of her time and, thanks to the numerous glass panes, daylight floods in for the vast majority of the day. The atmosphere is further enhanced by the iconic Bolia lamps in the dining area, a stool of the same brand or a unique, pre-war stool that is a family heirloom
It is worth noting the art present here. The selection of works was proposed by Michal Jeremi Strzelecki, an art historian with many years of experience in artist management. The space is decorated with works by Polish artists – the painting Irysy and Pandora by Magdalena Król, a marble sculpture from Marta Banaszak and another painting by Alicja Domańska
Design: STUDIO RYSIK www.studiorysik.pl
Read also: Apartment | Interiors | Art Deco | Modernism | Bauhaus | whiteMAD on Instagram


