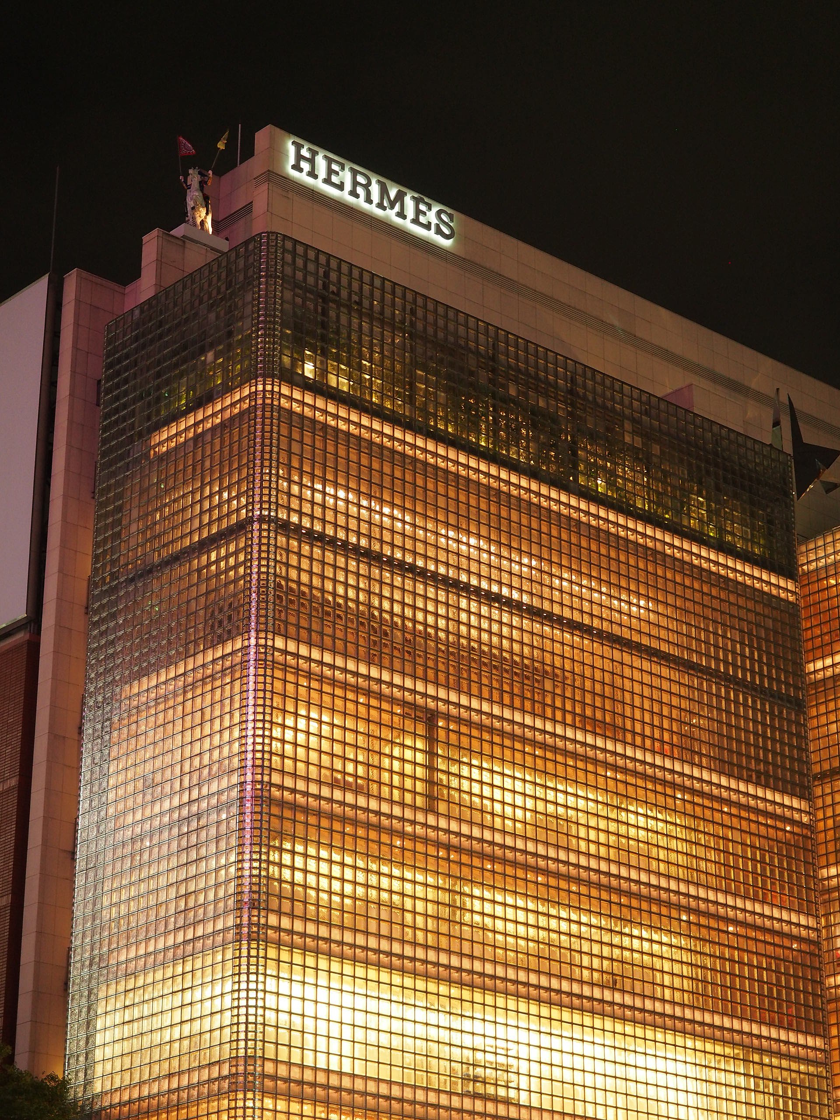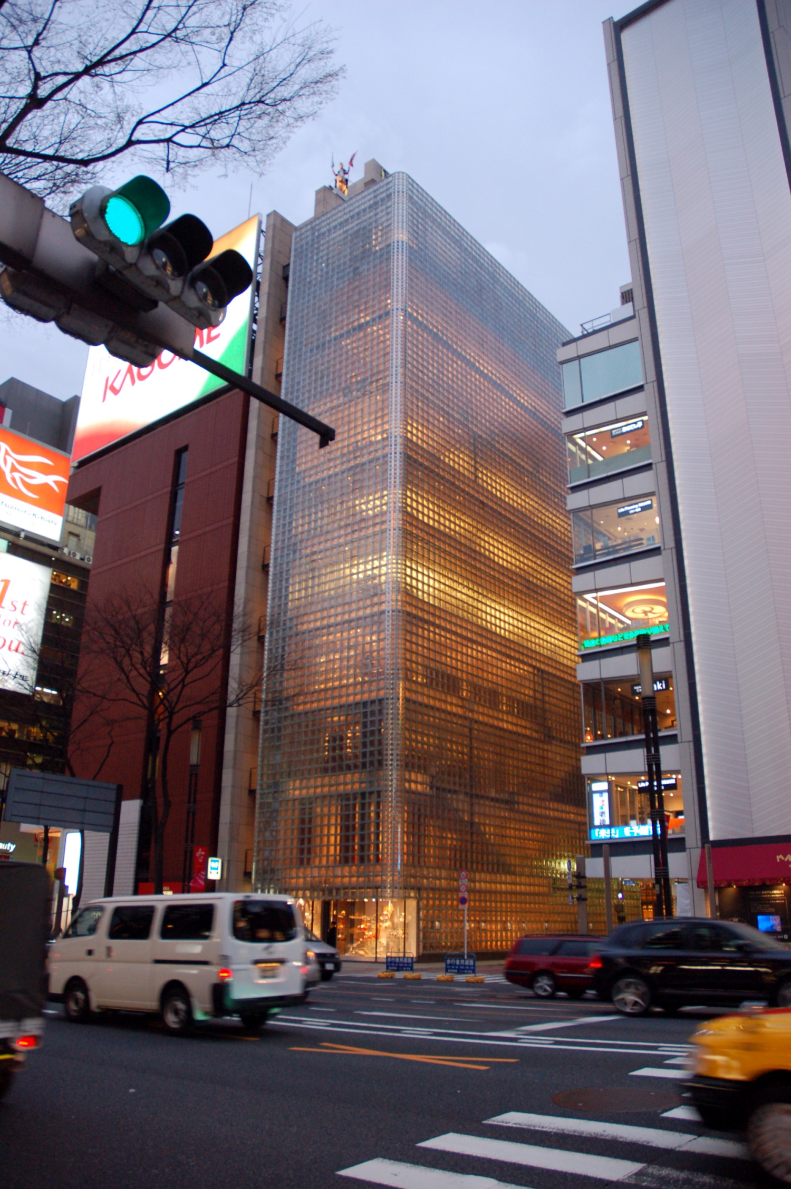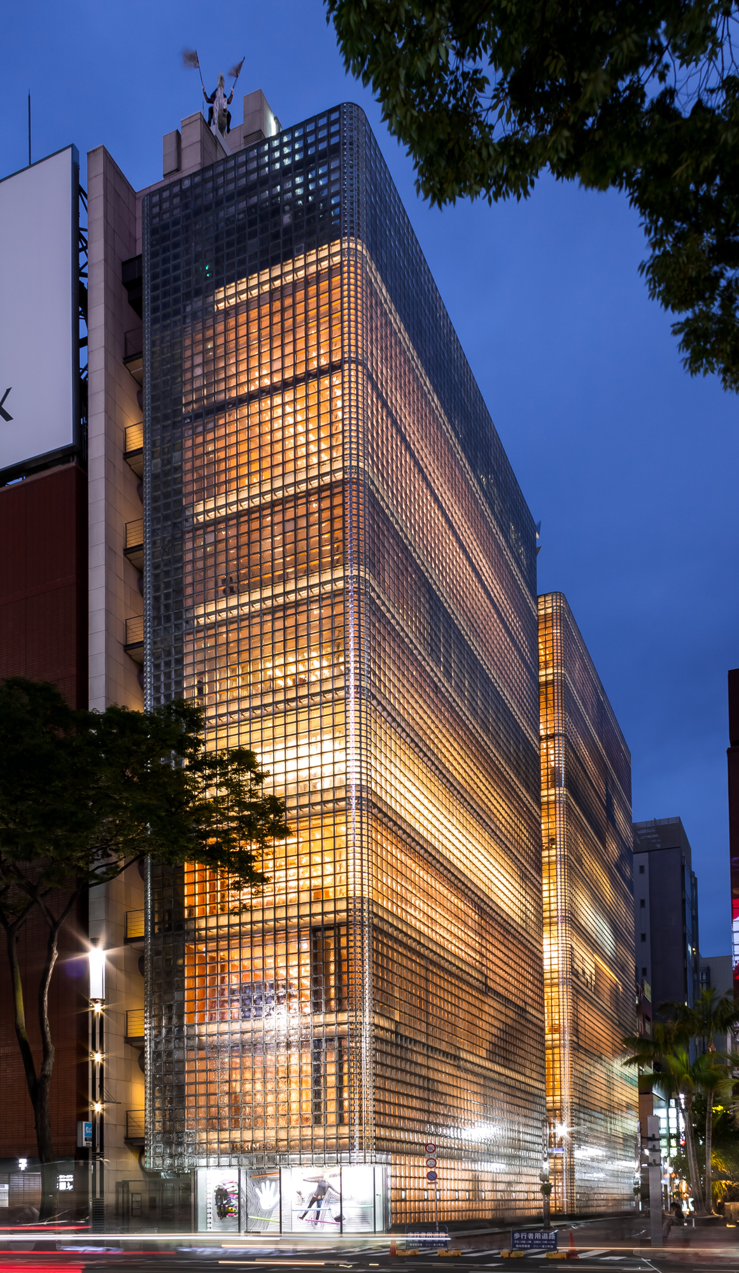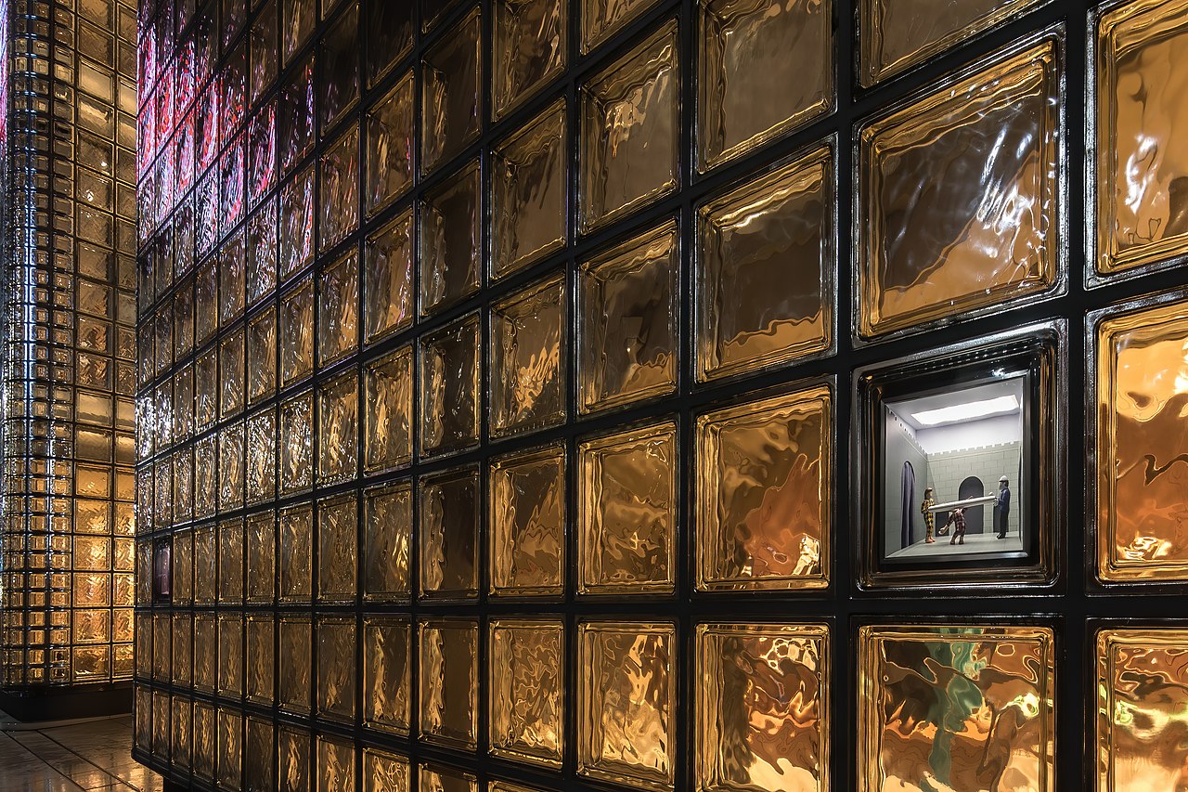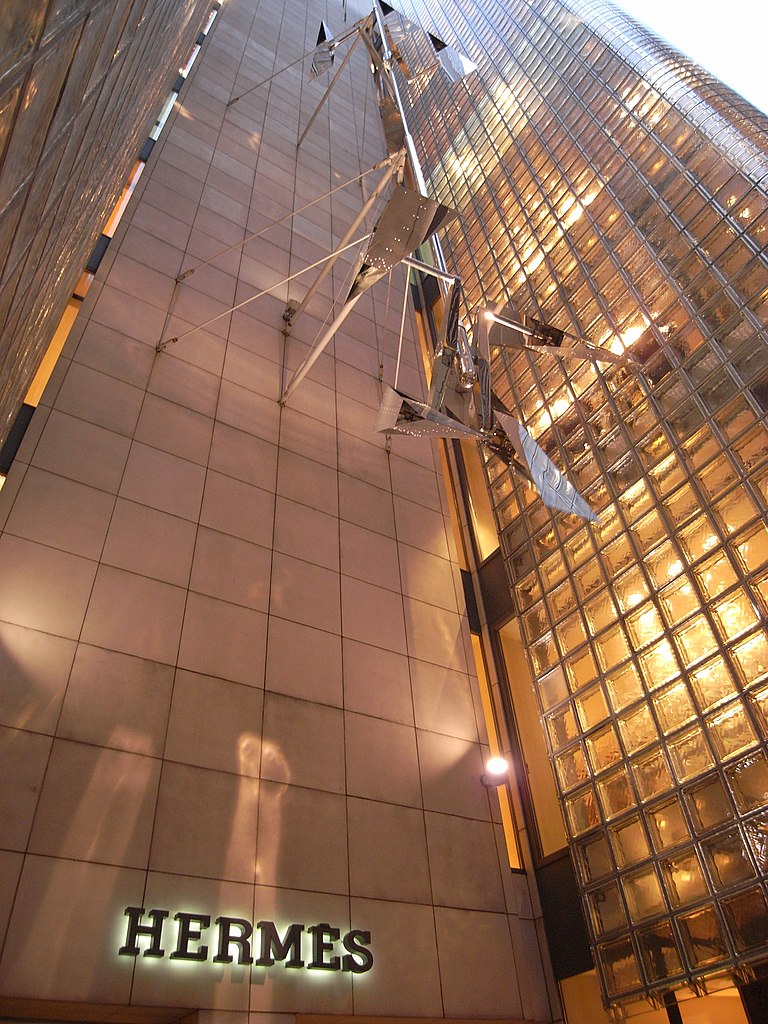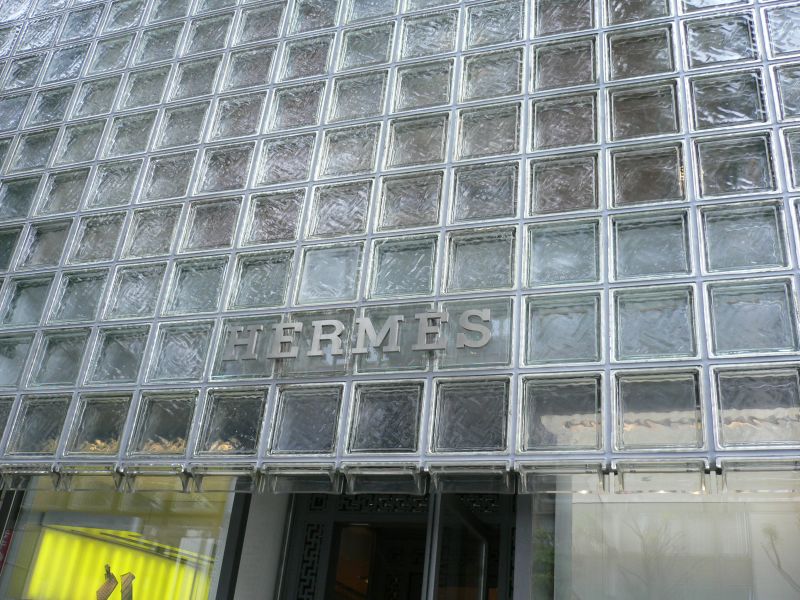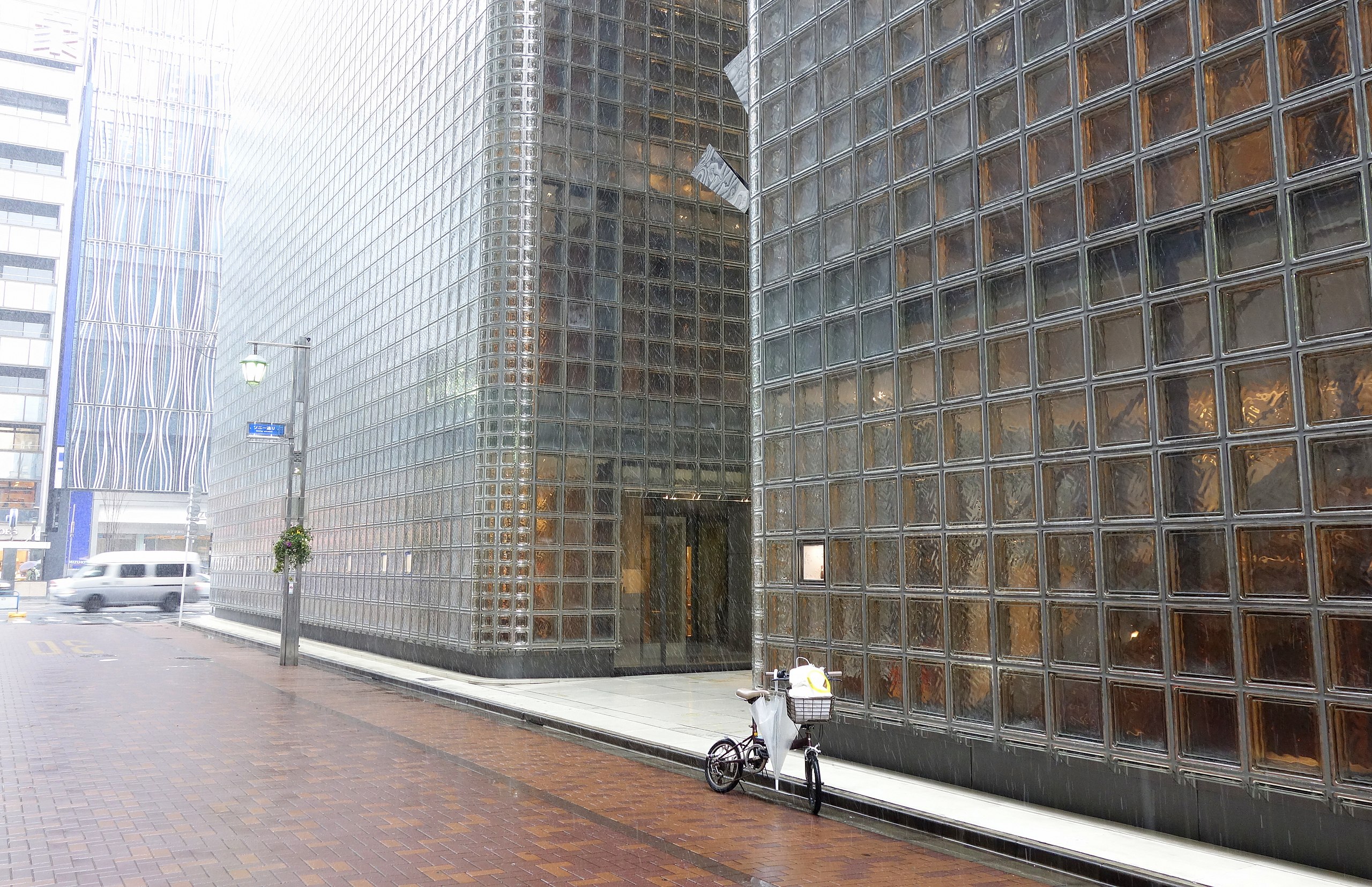Its glass façade is still impressive today. Maison Hermès is a building built in 2001 in Tokyo, Japan. Thanks to its thoughtful design and use of timeless materials, the edifice is extremely elegant
Maison Hermès was designed by Italian architect Renzo Piano, who collaborated with Bohlin Cywinski Jackson. The latter designed, among other things, the iconic Apple shop in New York, which takes the form of a glass cube leading to the underground. Renzo Piano, in turn, has work to his credit on the design of the Pompidou Centre in Paris or the Shard skyscraper in London
Entrusting the design of Maison Hermès to experienced names was a good decision by the company. Construction of the edifice began in 1998 and took three years. The edifice stood on a narrow plot, which is typical of Japanese development. Inside is the largest Hermès shop in Japan and the company’s headquarters
In total, the building has 14 storeys and 6,000 square metres of space, which is divided into retail space, exhibition areas and an office area. Interestingly, a garden has been built on the roof of the building, as well as a special alcove that divides the facade into two parts. In this way, a courtyard has been created on the ground level, which provides access to the underground below the building. In designing the building, the architect took into account earthquake protection requirements
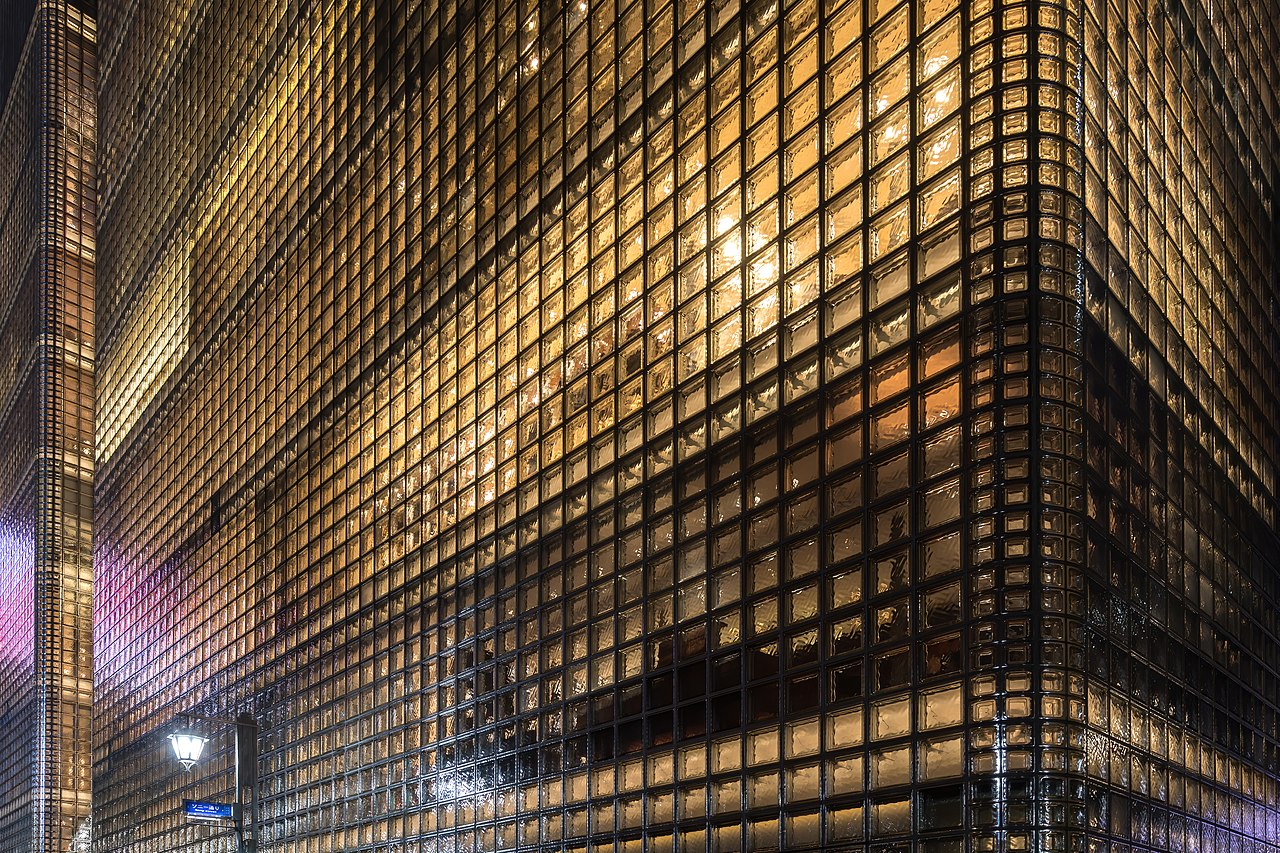
A huge asset of the building is its elegant form. This has been achieved by designing the façade in the form of a uniform glass shell made up of 13,000 identical glass modules. The effect is clearly visible at night, when the building resembles a lantern when illuminated by internal light
source: Maison Hermès
Also read: Japan | Fashion | Facade | Glass | Detail | whiteMAD on Instagram

