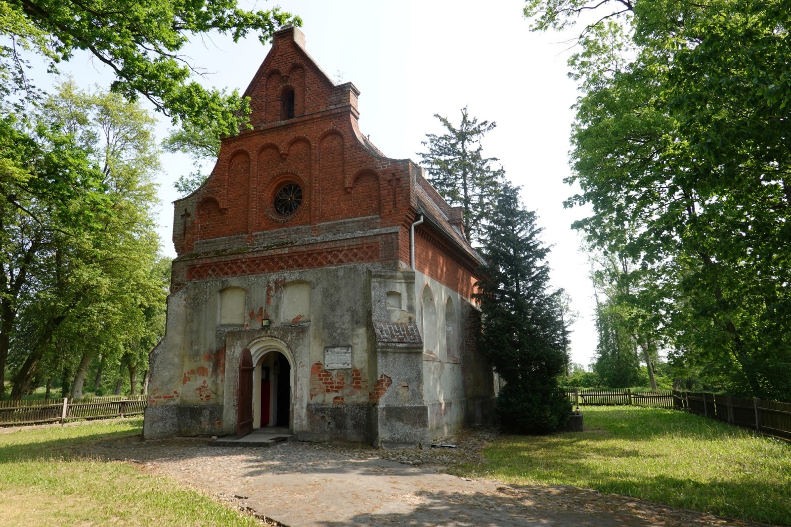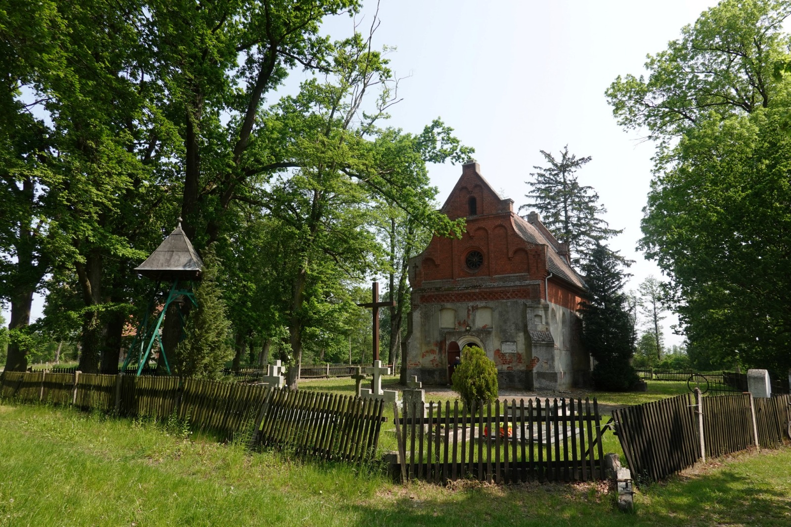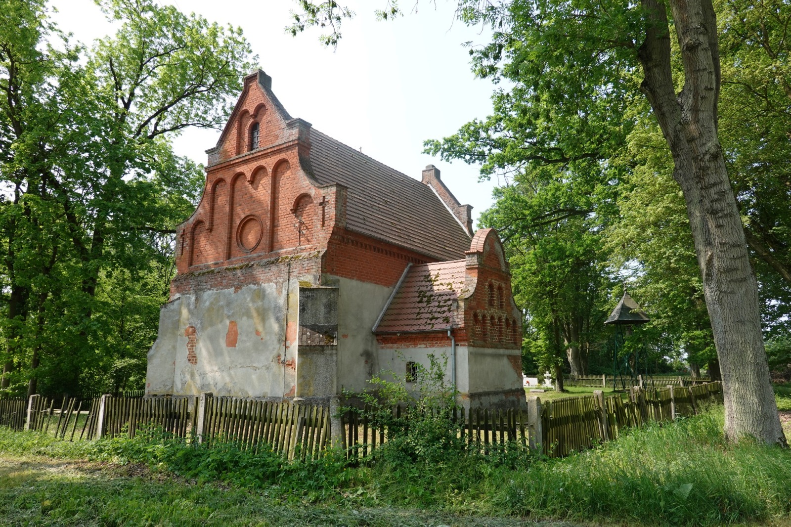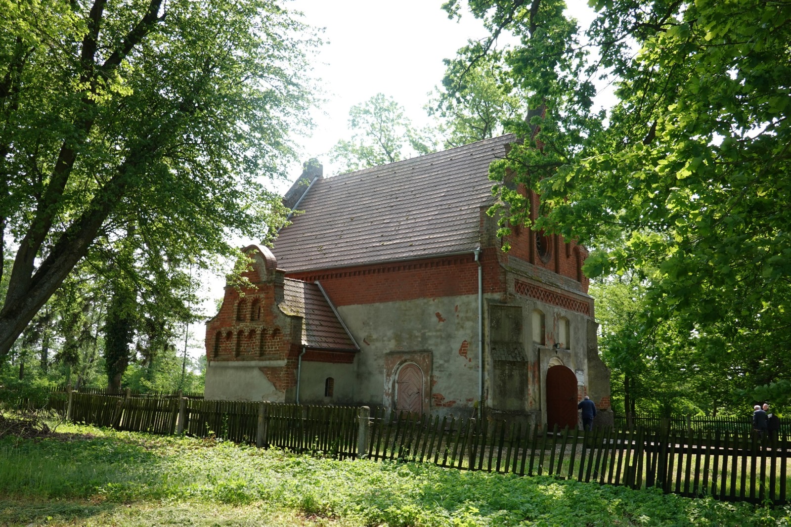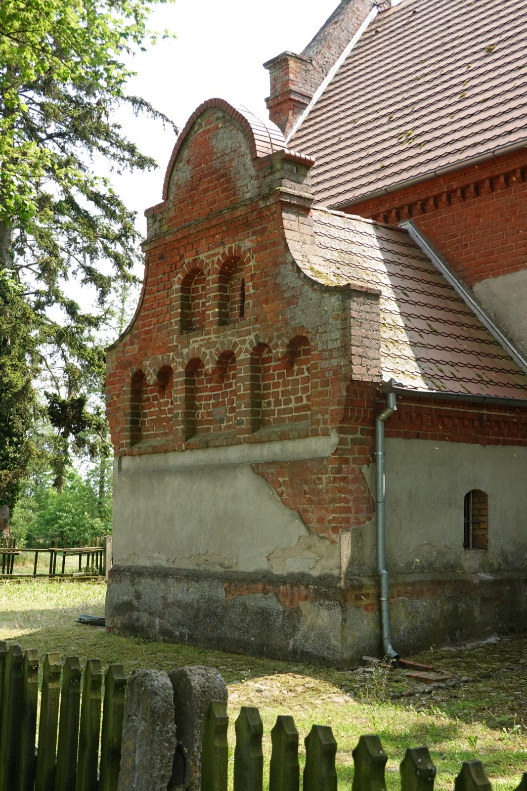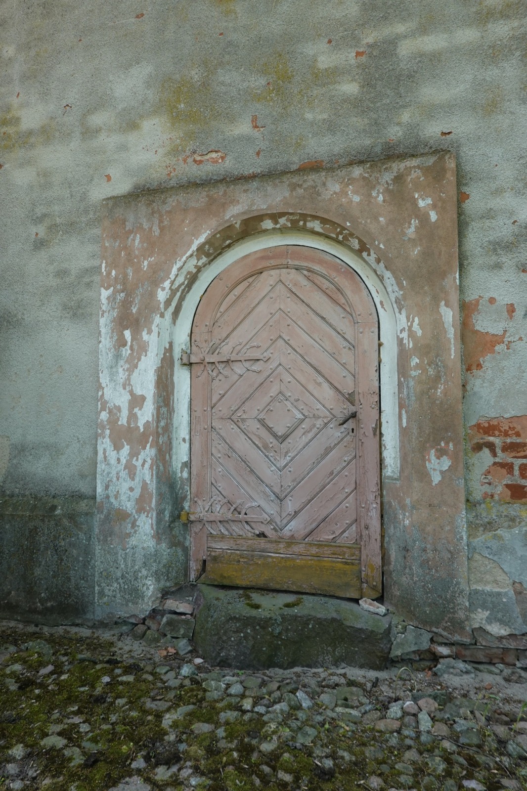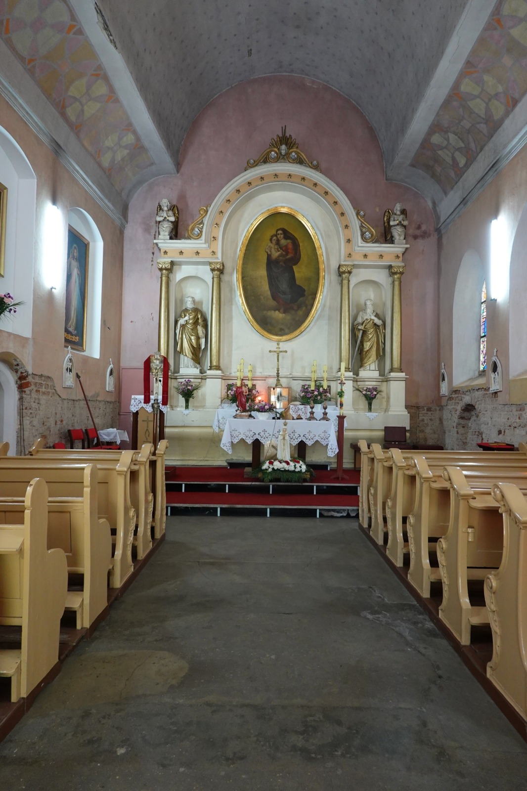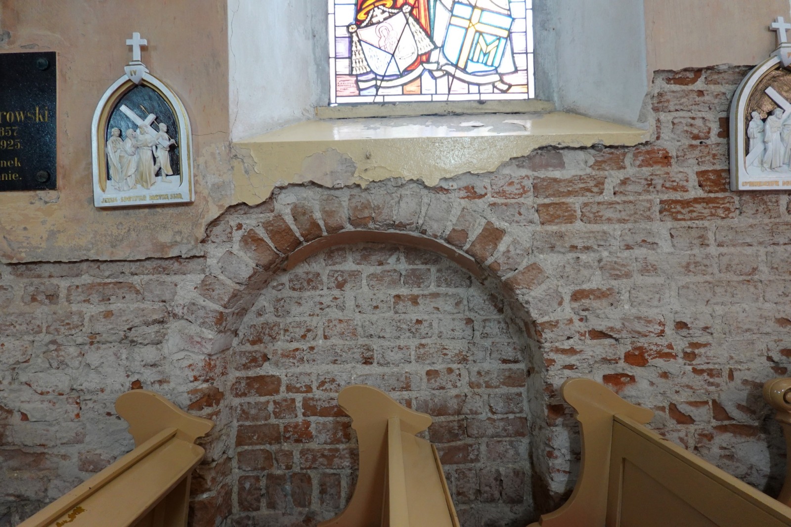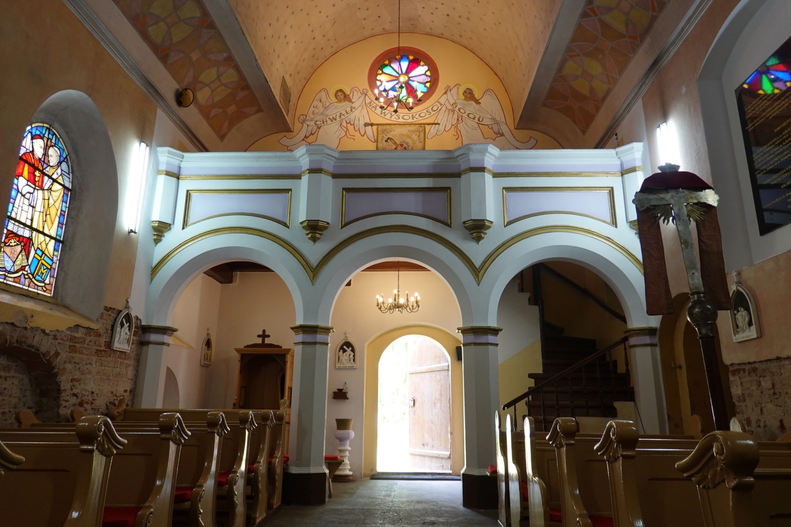St. Matthew’s Church in Orlu has a rich history. Its origins date back as far as the 15th century. Over hundreds of years, the building was destroyed and rebuilt several times until it was finally added to the register of historical monuments in 2024.
The entry in the register of monuments was announced by the Provincial Office for the Protection of Monuments in Toruń. Not only the building is protected, but also the churchyard. Orle is a settlement situated in the Nakło district, in the municipality of Mrocza. It is inhabited by approximately 150 people.
St Matthew’s Church was built between 1442 and 1452 in the Gothic style. From the very beginning it had a single-nave form without a tower. The structure was supported by scarps. Until the 16th century it was a parish church, but later for three hundred years it was only a chapel belonging to the parish in Zabartów.
The building suffered damage during the Swedish Deluge. It was rebuilt and served until the outbreak of the Napoleonic Wars. The temple then lost its roof and waited in this form until 1866, when it was rebuilt and enlarged. It was then that the vaulting, which has been preserved to this day, was made.
The Provincial Office for the Preservation of Historical Monuments in Toruń indicates that the church’s period of splendour fell during the time when Orle belonged to the Koczorowski family, i.e. from the late 18th century to World War II.
An inscription on a brick can be seen with the year 1861, at which time the restoration of the ruined temple began:
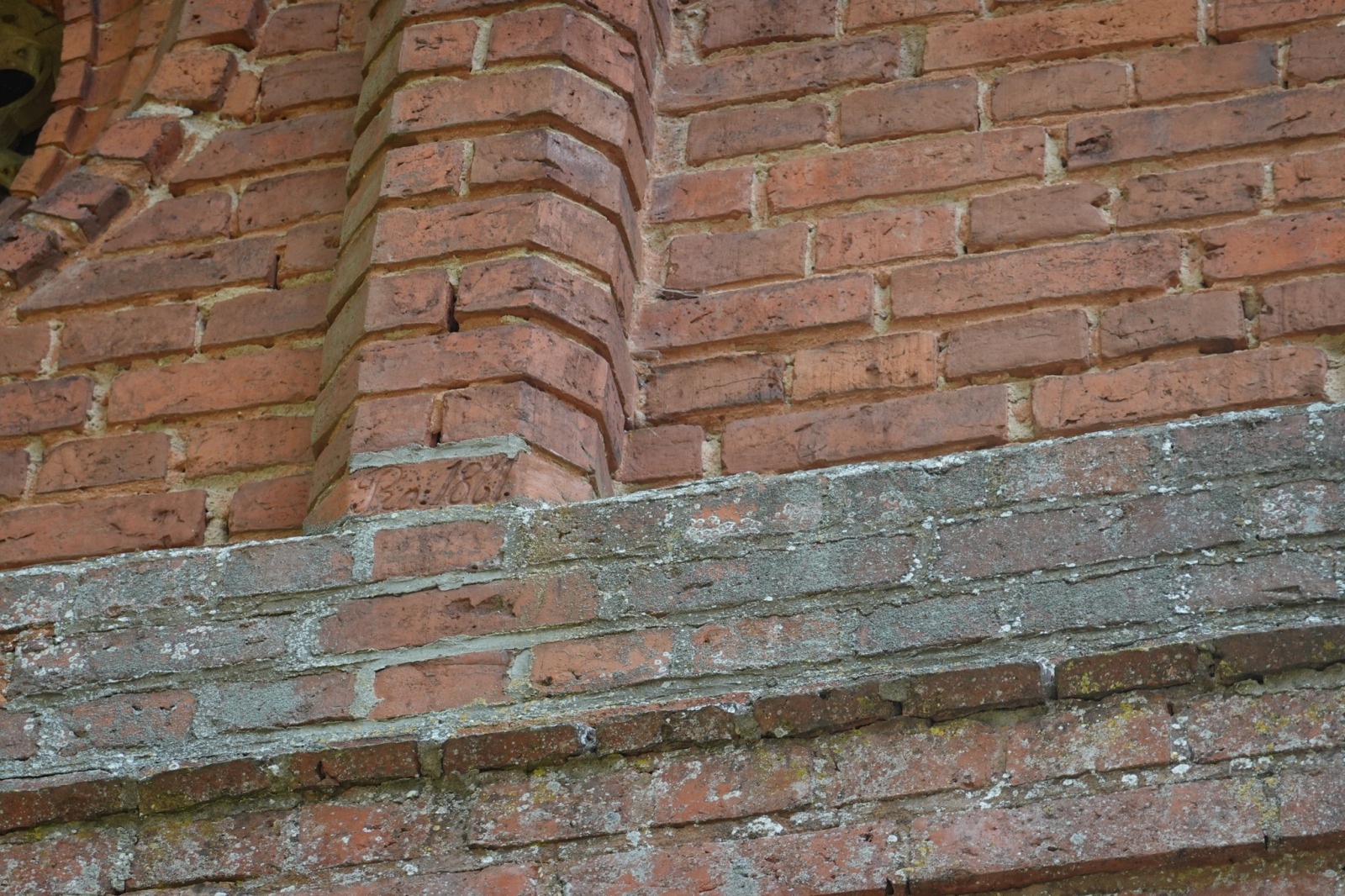
St. Matthias Church is of high artistic value. It has preserved the authentic material substance of its architecture, which was shaped in several historical periods, as well as the elements of architectural decoration of its interior which are integrally connected with it. The body of the building is characterised by proportions typical of small village churches, where the roof and gables are about half the height of the entire building. Despite the 19th century extension, the church is characterised by the compositional coherence of the old, still Gothic, and the new part. The massive and optically heavy lower part of the building was balanced by high, brick gables segmented with blends, which on the one hand, due to the brick used and left exposed and the articulation introduced – the blends, are a clear reference to the Gothic architecture, on the other hand, through the introduction of flows, give the mass and the gable elevations the value of lightness,’ describes Izabella Brzostowska, a monuments protection inspector at the Regional Monuments Protection Office in Toruń.
The temple and the adjacent cemetery are a characteristic element of Orlo’s landscape. The intimate buildings and old trees growing nearby make the place look extremely picturesque.
photos: I. Brzostowska
source: Voivodeship Office for Monuments Protection in Toruń
Read also: Monument | Sacral architecture | Brick | Detail | History | whiteMAD on Instagram

