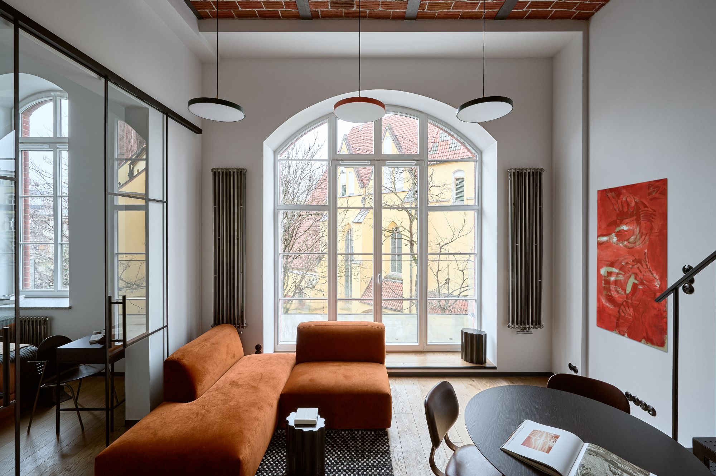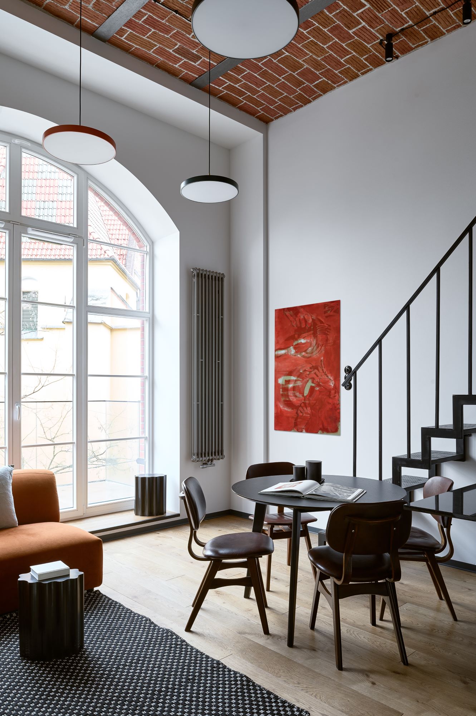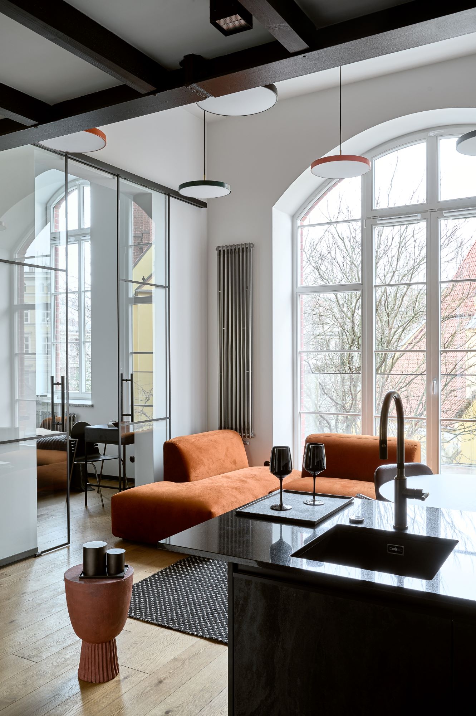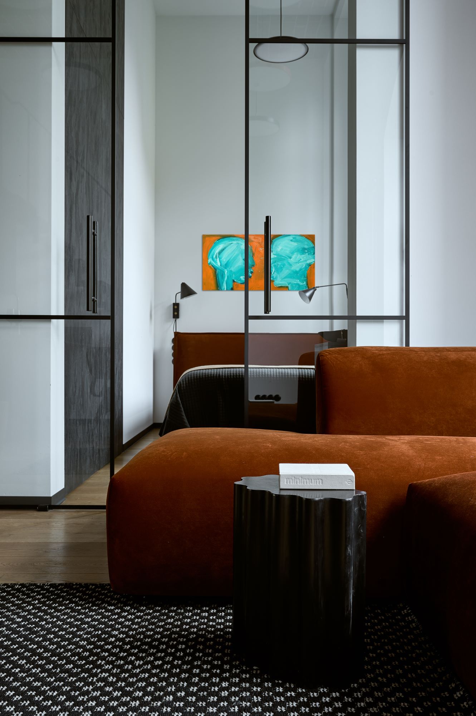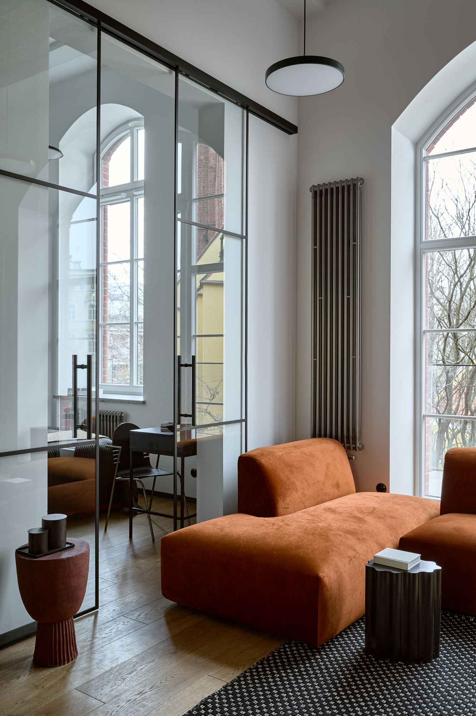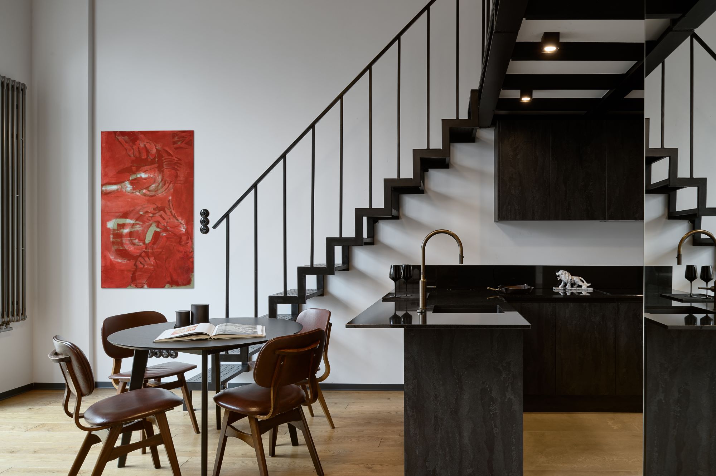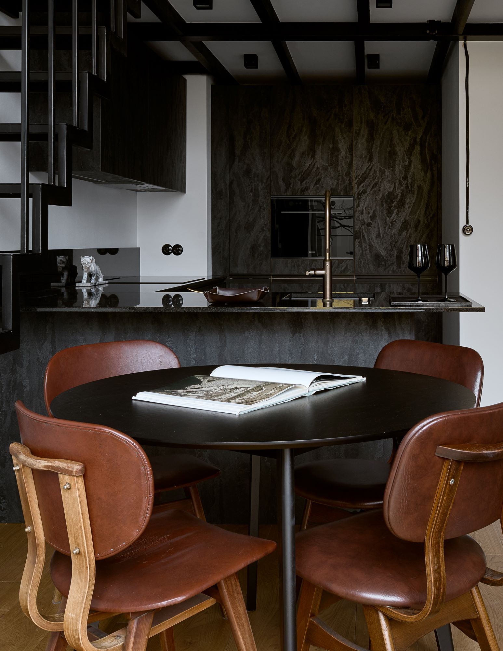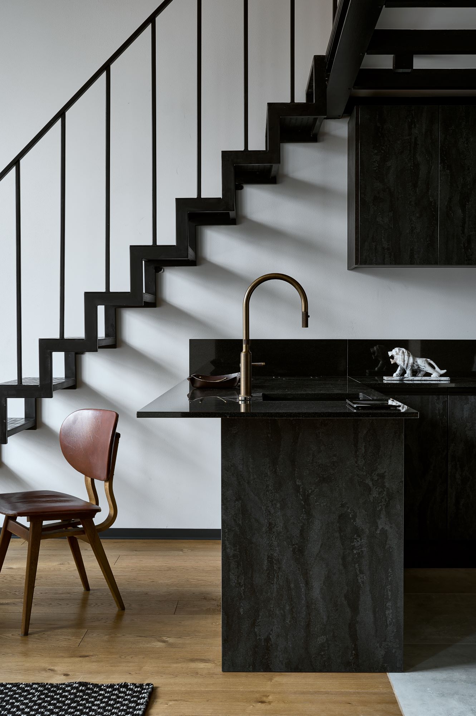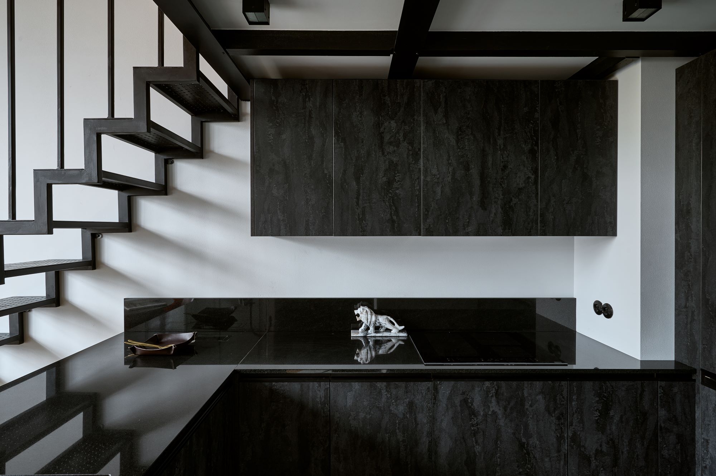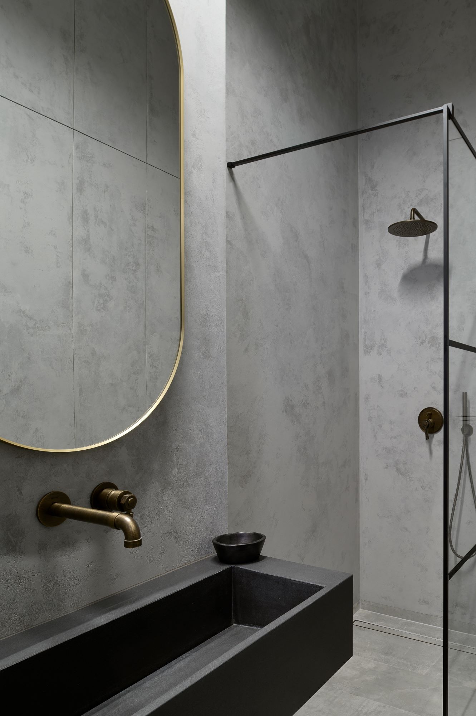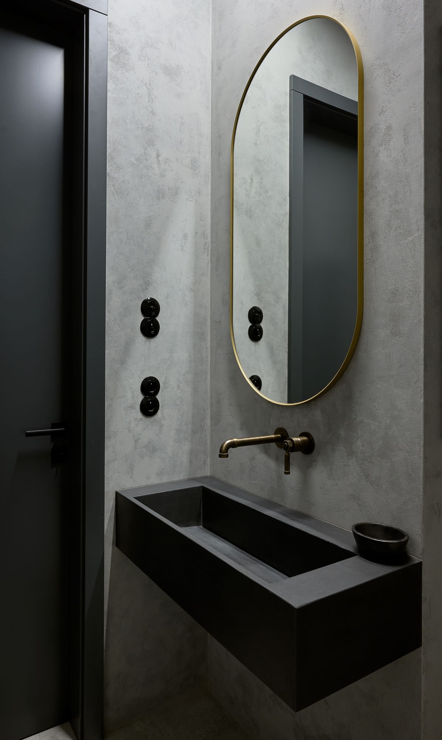Its interior was designed by architects from the Loft Factory studio. The flat is located in Wrocław, in the building of a former hospital from the 18th century, which was revitalised and turned into a luxury apartment building
– We find it most pleasant to design in such surroundings,” smiles Agata Kasprzyk-Olszewska, owner of Loft Factory. In keeping with its name, the studio specialises in the interiors of buildings with history – primarily post-industrial buildings. Here, however, the architects had the unique opportunity to tackle the space of Wrocław’s oldest municipal hospital
Brick with history
This is an absolutely unique place. The main edifice of the complex was built over 200 years ago as the headquarters of the Allerheiligen Hospital, or All Saints’ Hospital. The renowned German architect Karl Gottfried Geissler gave it a striking neo-Gothic appearance, with richly decorated brick facades and steep roofs from which slender turrets shoot into the sky
In addition to the artistic and historic qualities of the building, its location on the Old Town Promenade is of extraordinary value. The place of the defensive walls was taken in the 19th century by a park stretched along the former city moat. It is an enclave of green in the heart of bustling Wrocław. At the same time, it is close to, among others, the Wrocław Opera and the National Forum of Music, and not far from the Market Square. The surrounding area is full of magnificent townhouses dating back to the turn of the 20th century
A unique experience also awaits you inside the revitalised complex. We are talking about elegantly finished corridors, bright staircases and, last but not least, flats over 4 metres high with huge arched windows. Even with a compact floor space, such large glazings create a feeling of exceptional spaciousness. The effect felt in person is simply spectacular
No wonder that this is where a Polish woman with a successful career abroad decided to buy her pied-à-terre. She handed over the shell of the interior to the Loft Factory architects, but her expectations were crystal clear. Meeting her expectations required considerable commitment on the part of both designers and contractors
Wrought iron
So what were the wishes of the investor? – One of the first was to extract historical bricks from under the layer of plaster ,” recalls Agata Kasprzyk-Olszewska. – However, the labour- and time-consuming renovation, carried out by a specialised company, yielded excellent results. Today we are looking at the original brick on the ceiling , not an imitation ,’ emphasises the architect
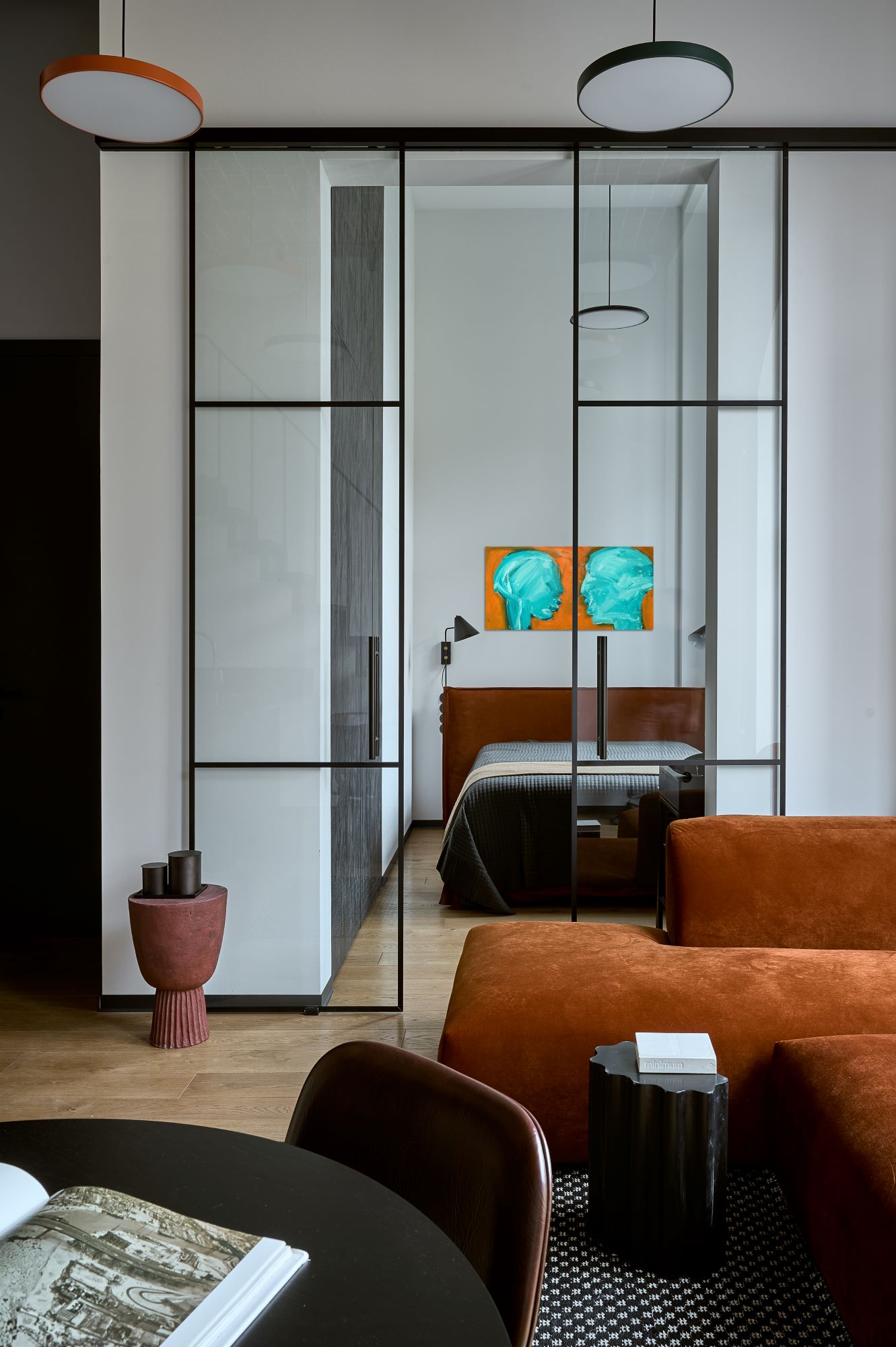
The second important issue was the construction of the mezzanine floor. Here, the challenge became calculating the structure so that, with sufficient load-bearing capacity, it would not be an excessive burden on the building itself. Equally important was to match its size and form to the space of the small flat. – We did not want to overwhelm it,” says the designer. The steel construction with a distinctly loft-like character was made by Warszawski Kowalski
The sliding metal and glass doors, which now connect the living room with the bedroom, have the same aesthetic feature. This is a proposal by the designers. – Originally, the two rooms were separated by a wall. Opening it up with a passage has added light and air to the flat. It also improved the proportions of the small area to the impressive interior height,” adds Agata Kasprzyk-Olszewska
The industrial design fitted in with the owner’s general guidelines for the flat to have a raw character. Hence the colourless lacquered steel radiators, oiled plank flooring, metal skirting boards and concrete decor on the fronts of the kitchen and wardrobe units. It is also not without reason that the bathroom is entirely clad in micro-cement, broken only by touches of very technical fittings in brushed brass (Vintage series by Graff)
The power of colour
The main, lower level consists of a living room with kitchenette, a bedroom with a small work desk and spacious wardrobe, and a bathroom. The mezzanine, on the other hand, includes a sleeping area for guests, a bookcase and a wardrobe. The interior composition is light. It is based on minimal furniture and accessories. Simple forms predominate, although with enlivening vintage threads – above all in the form of chairs brought by the owner from Northern Europe
Against this backdrop, the paintings of Anna Mierzejewska, a Polish painter present in galleries in New York and a friend of the investor, stand out. They can be spotted in the living room and in the bedroom, while a third canvas (not visible in the photos) was placed on the mezzanine. In addition, the tables designed by sculptor Jakub Biewald for the Perler Design brand have the status of a work of art. These works bring the flat closer to the origins of the loft phenomenon, i.e. post-industrial spaces turned into studios and artists’ homes
The typical loft juxtaposition of white with anthracite or black (e.g. in the chequered pattern of the Samarth carpet) is enlivened by the brick-red colour in the flat design. This colour, which is present on the ceiling, in the external window glyphs and on the roofs visible from behind the windows, also unites the interior with the surroundings. This shade can be seen, for example, on the sofa, the bed headrest and the lamps illuminating the living room. The two-coloured fittings (deep orange and black) are, after the chairs, further sophisticated objects brought here by the owner herself along with a handful of personal items. In this way, the space of the historic building now tells her story
Interior design and styling: Loft Factory, loft-factory.com
Photographs: Stan Zajączkowski, zajaczkowski.eu
Read also: Wrocław | Apartment | Loft style in interiors| whiteMAD on Instagram

