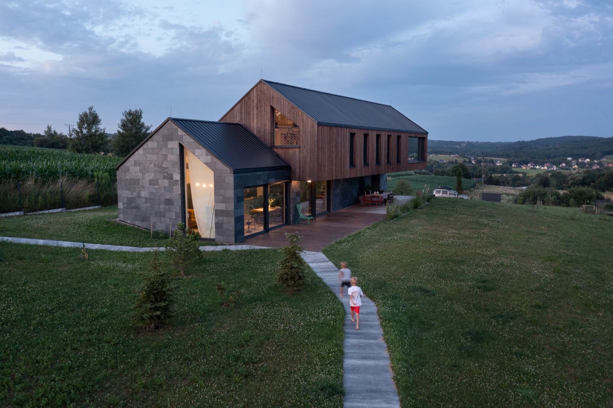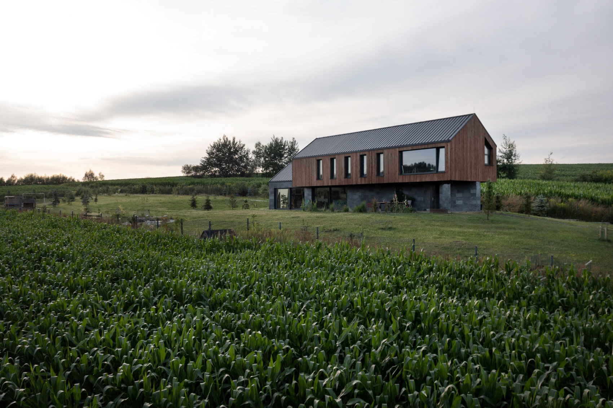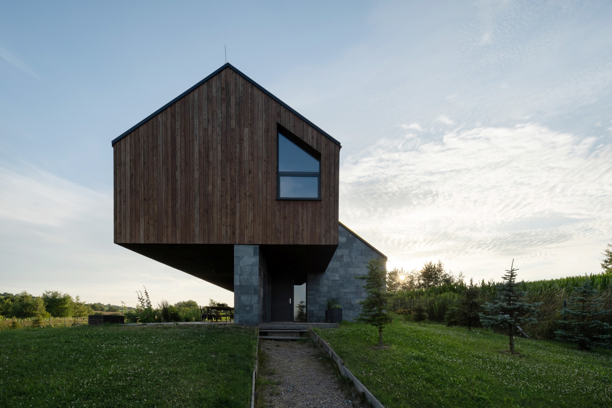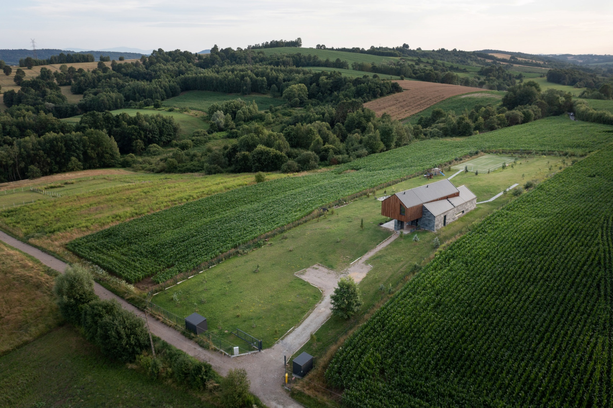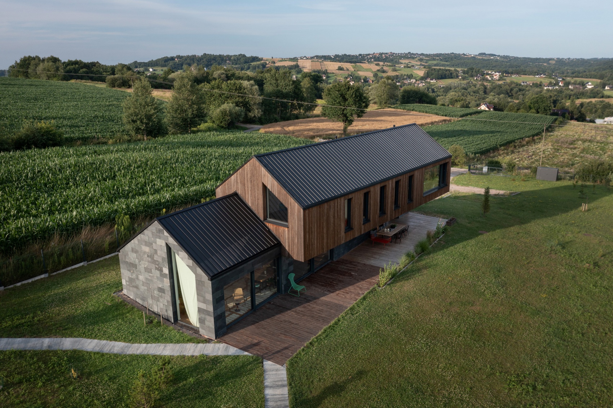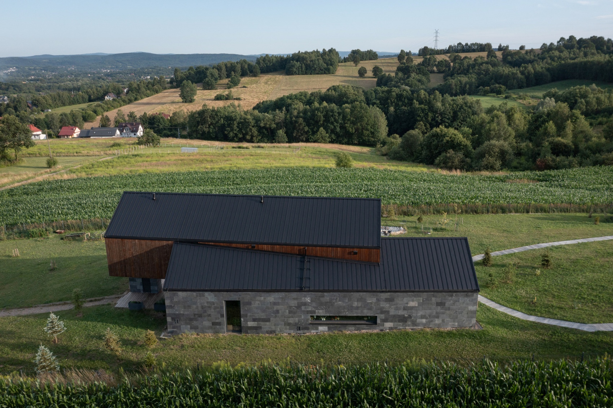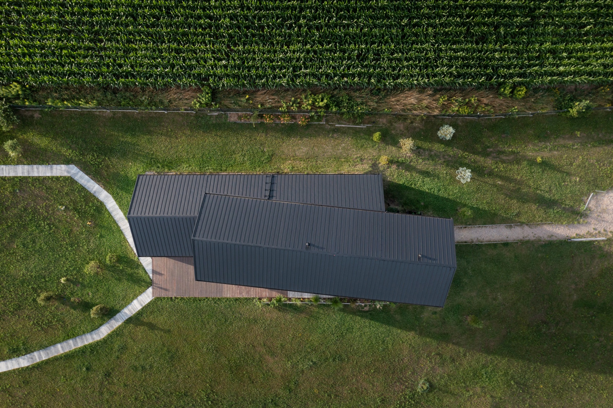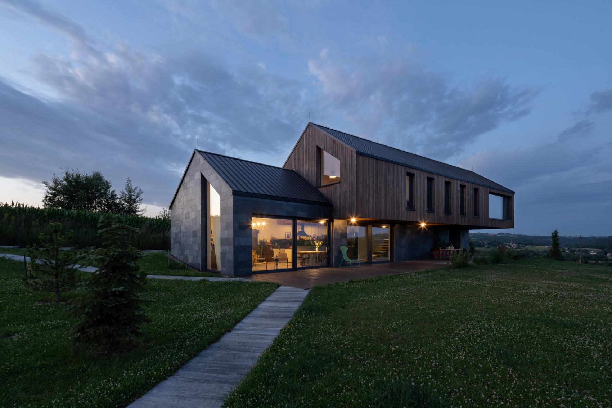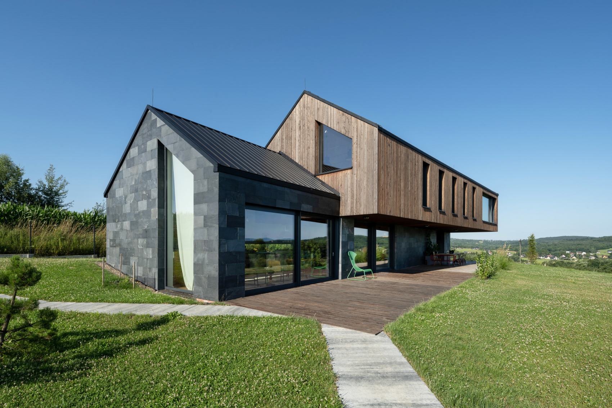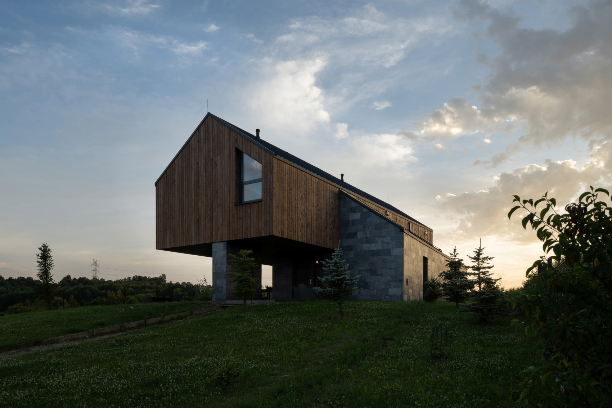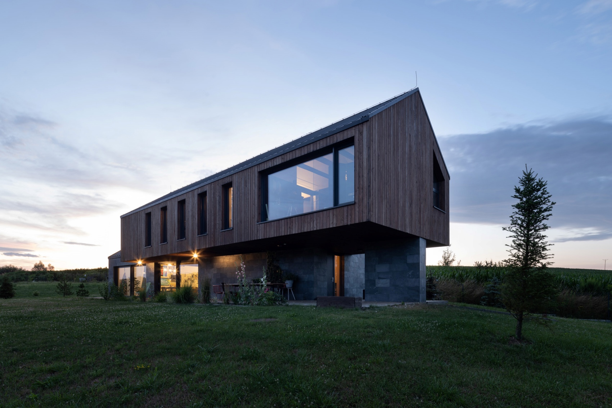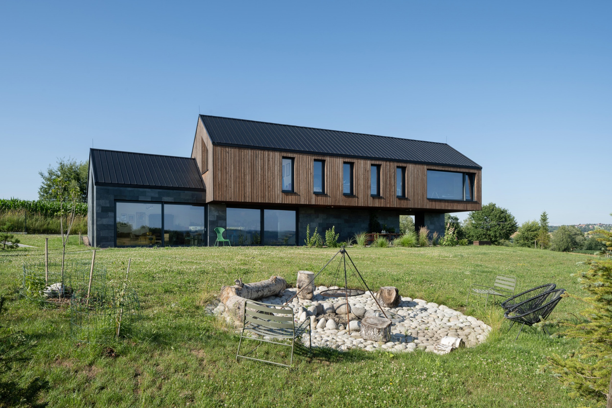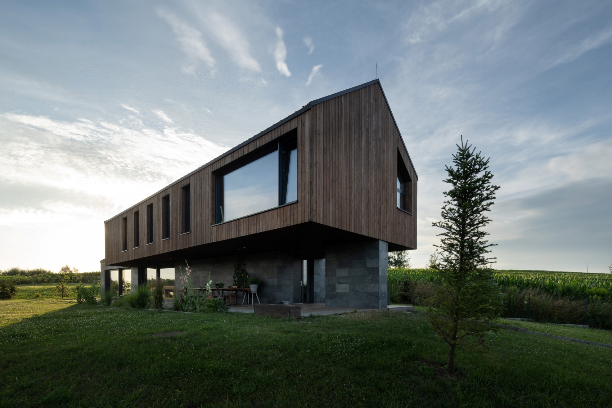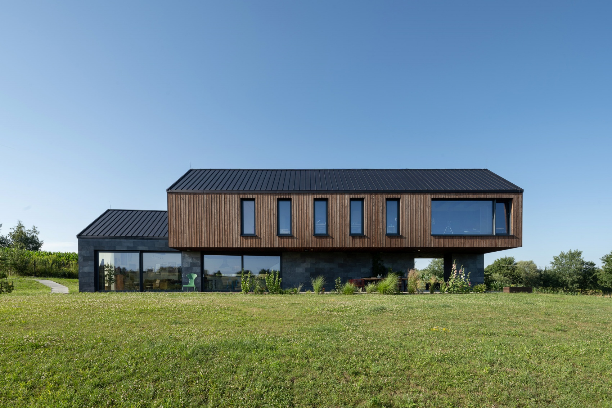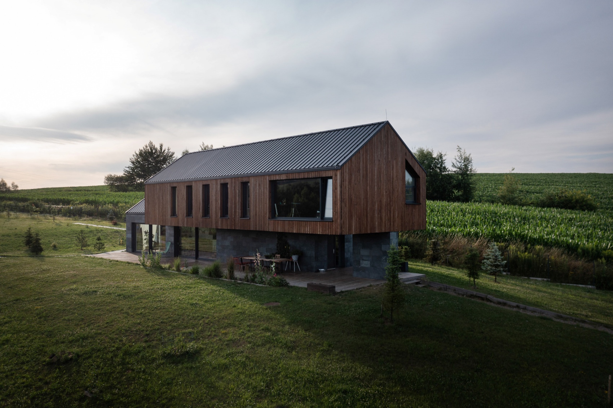Its appearance is intriguing. The house was built on a picturesque hill near Krakow, in the small village of Radziszów.
The design of the building was created by the RS Robert Skitek studio. The architect gave the building a modern shape. The house resembles two barns that have been “fused” together. A reference to the traditional buildings of the region can be seen in the gabled roof and the façade, which is made of stone and wood
The plot is located in the picturesque landscape of Malopolska. The house was built on a small hill and is surrounded by hills and cornfields. Thanks to the elevation, householders can enjoy an attractive view of the surroundings, where the landscape changes according to the seasons
In order to make the best use of the plot’s conditions, we positioned the house along the levels in the northern part of the plot. As a result, most of the rooms open up to the magnificent view and, together with the garden, have the best exposure to the sun,” explains architect Robert Skitek
The characteristic body of the building is made up of two archetypal barns, differentiated by different materials, shifted against each other vertically and horizontally, additionally slightly rotated. These two basic elements of the composition permeate each other outside and inside the building
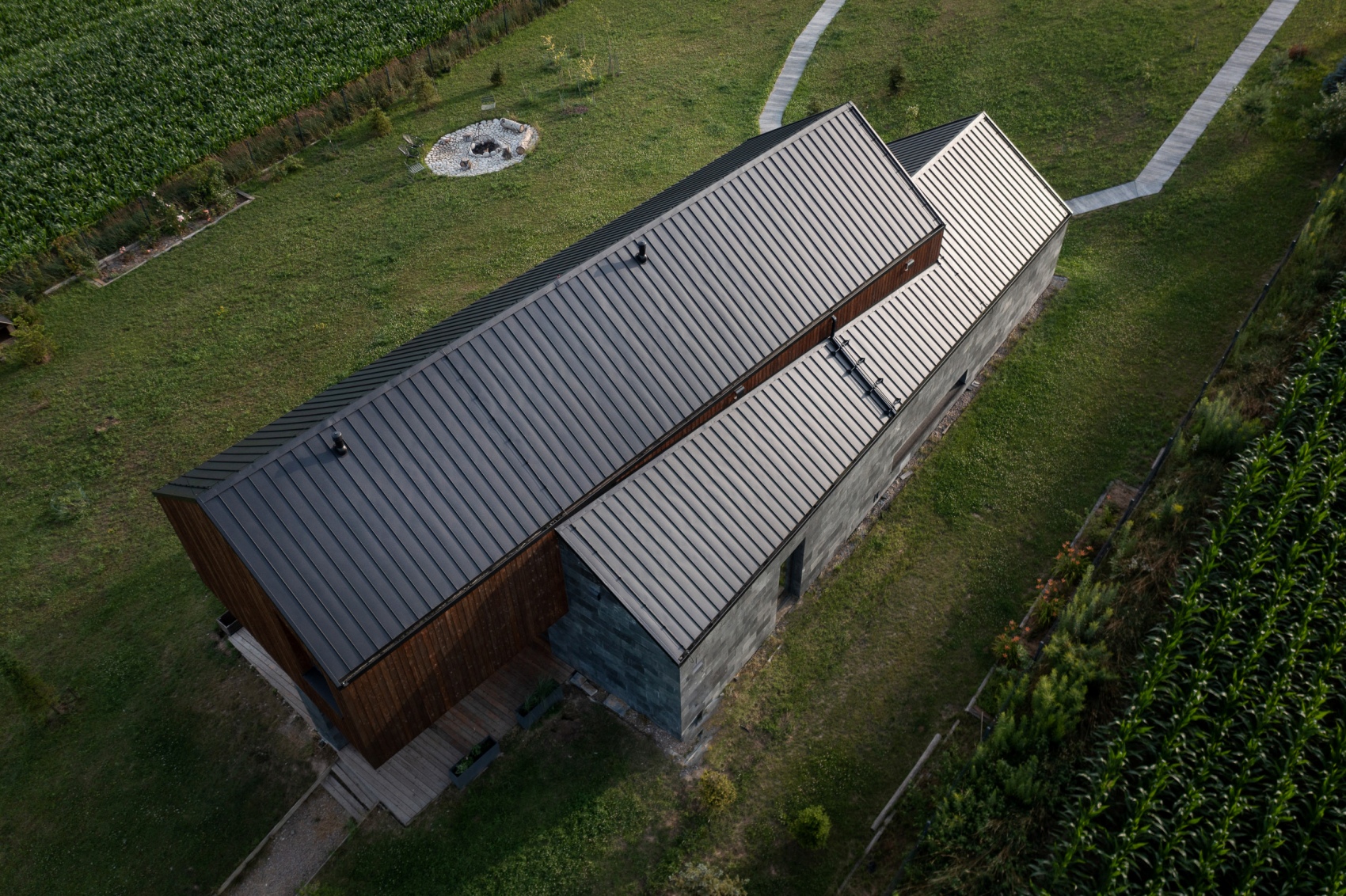
On the ground floor, there is a living area with large glazing on the south side and access to a terrace, which is partly covered by the overhanging part of the building. On the first floor, a night zone has been designed, as well as a zone for children with their common bedroom, which will be separated in the future when they grow up
The facades have been finished in natural materials with muted colours. The lower part is clad with grey stone slabs, the higher part with wood, and the roof with grey seam sheets. The development of the plot, created by the investors themselves, is designed to be natural and to fit in with the rural character of the area
photo: Tomasz Zakrzewski archifolio.pl
Studio: RS Robert Skitek http://rsplus.pl/
Location: Radziszów
Area: 217.9 m2
Author: arch. Robert Skitek, arch. Martyna Lenart-Zygmunt
Construction: Marek Skałkowski, M.Sc
Sanitary installations: Janus Findysz, M.Sc
Electrical installations: ELPRO: Marcin Mikołajczyk
Read also: Single-family house | Krakow | Minimalism| Facade| Wood| whiteMAD on Instagram

