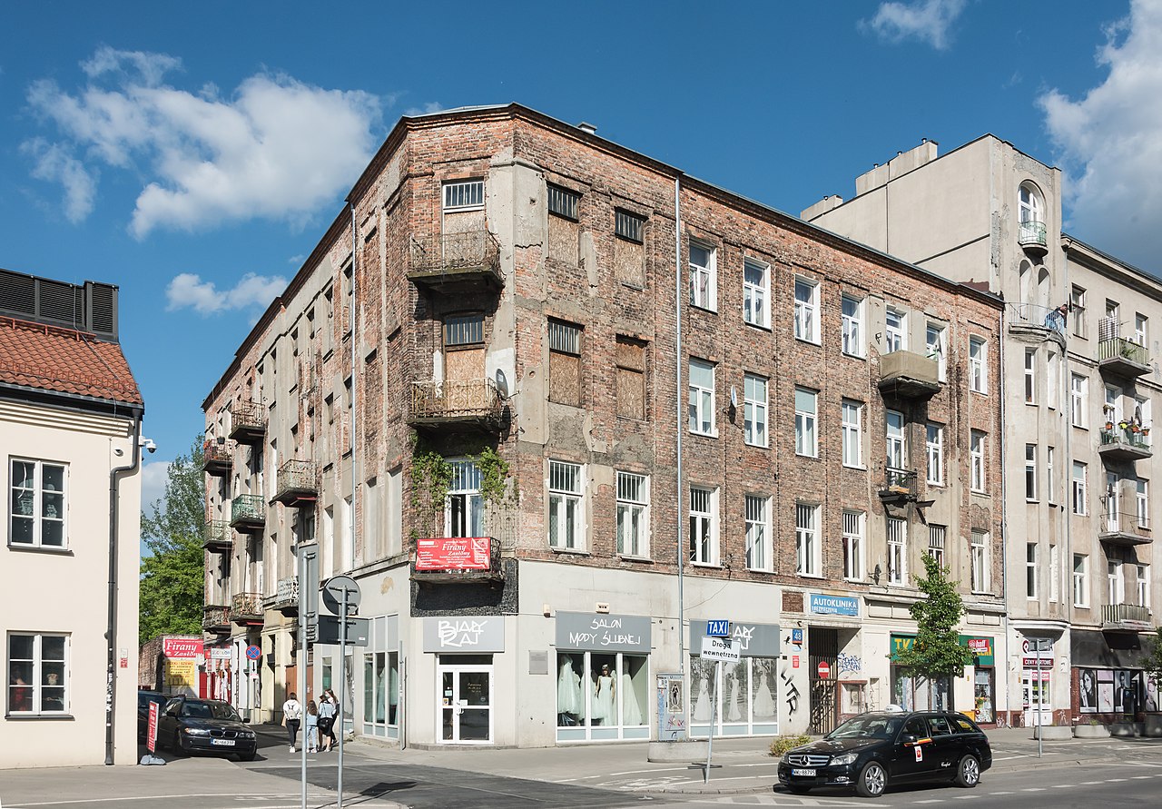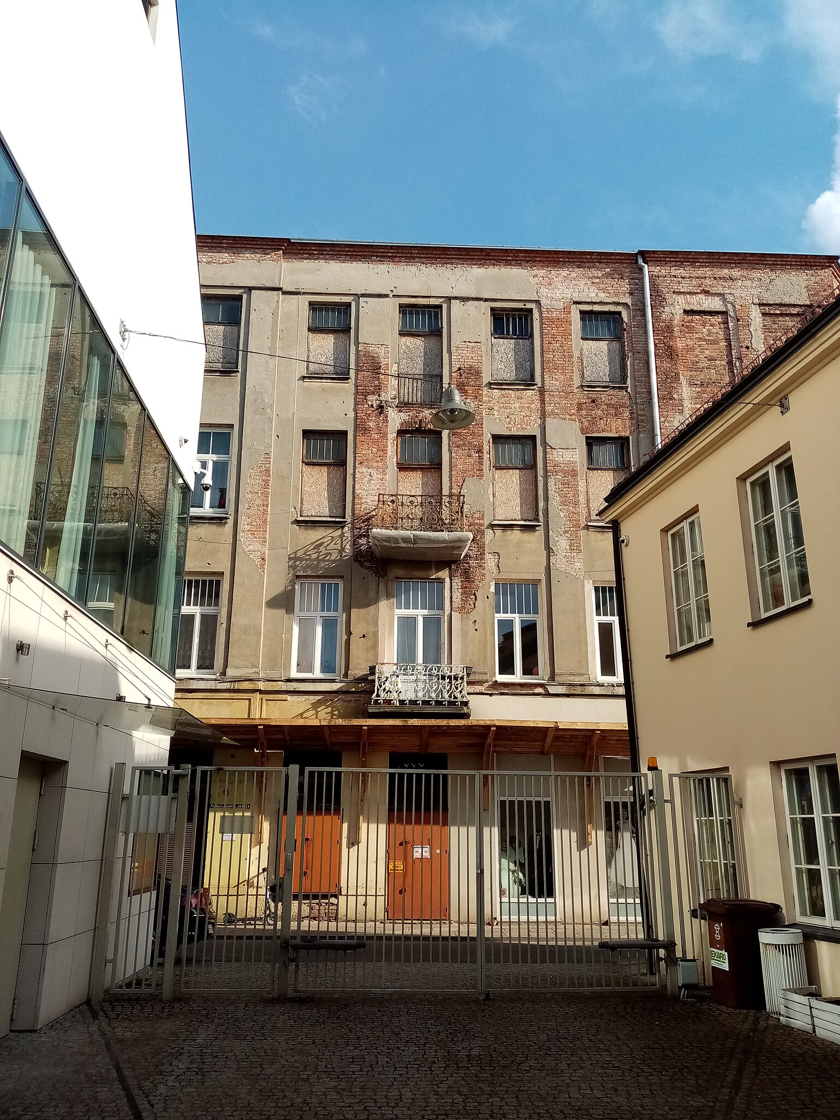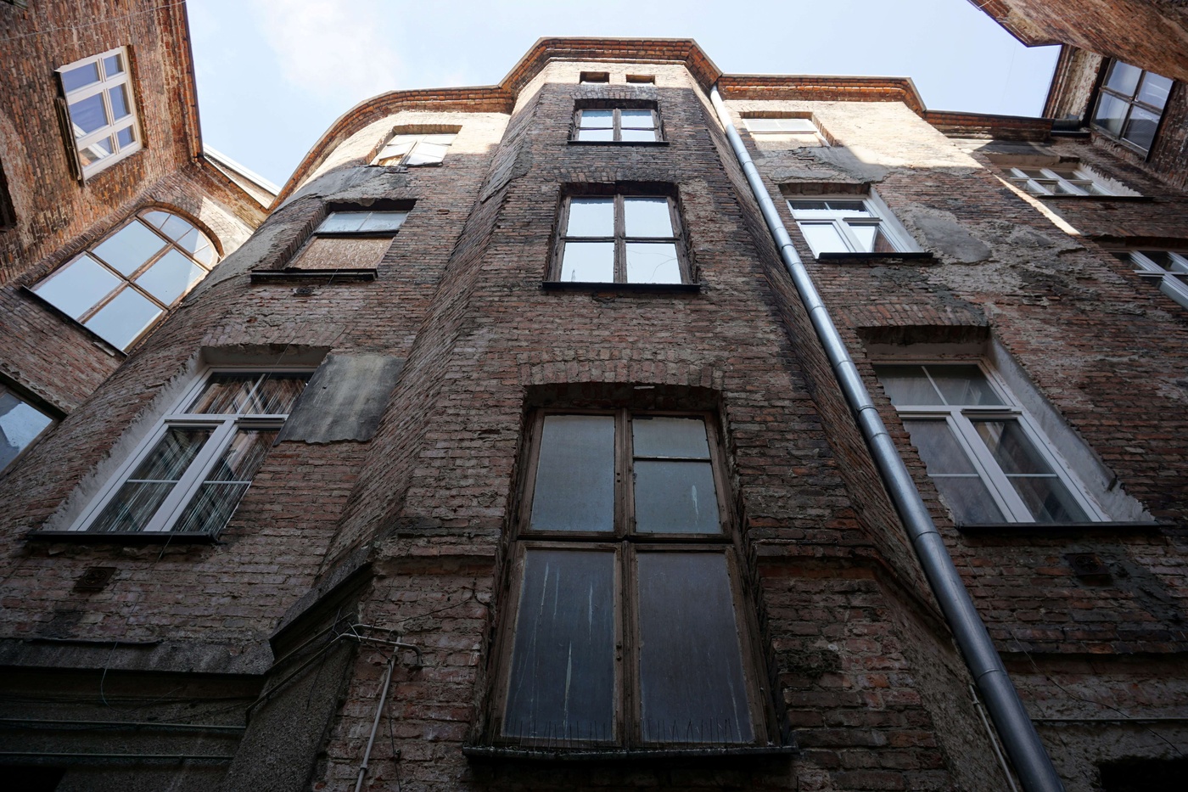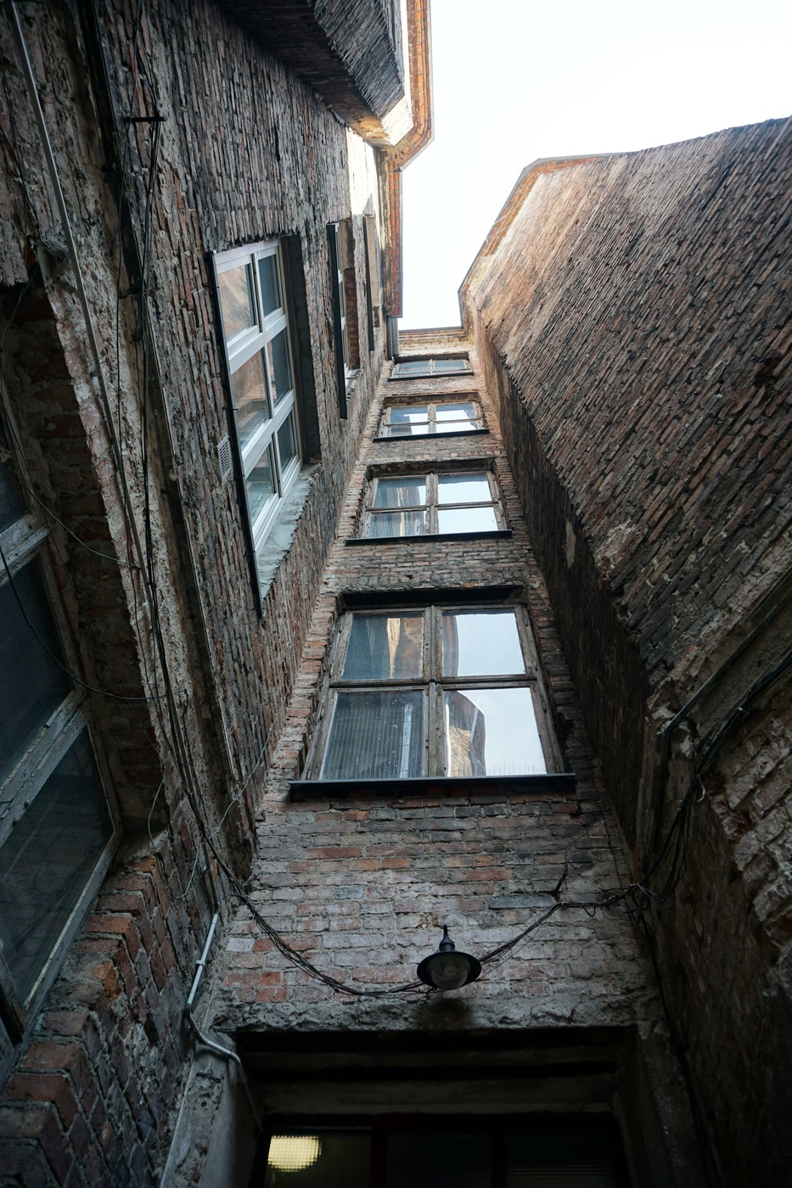The tenement house at 48 Targowa Street in Warsaw has become a monument.The Mazovian Provincial Conservator of Monuments, Prof. Jakub Lewicki, decided to enter it in the register of monuments of the province
The building at ulica Targowa has a rich history. The tenement house was built in 1845. The brick edifice replaced another that had stood on the site. From 1849, the building was owned by Franciszek Ksawery Bolesty, then Władysław Kryże. The building was leased in later years and stored vodka and beer. At the same time, it served a residential function
The plot of land on which the building stands changed hands several more times. In 1893, it was bought by Prince Carl Wilhelm Maximilian of Saxony. It was then that the reconstruction of the building began, which resulted in its present form
In 1907, a three-storey front building was opened, with aesthetics reminiscent of Warsaw Modernism. The building had historicist elements that were combined with Art Nouveau solutions. The decoration, however, was rather modest, which may be linked to the Evangelical-Augsburg confession of the owner. The Mazovian Provincial Conservator of Monuments reports that the author of the architectural design is unknown
The next owner was the company Gebethner and Wolff, which bought the tenement house in 1920 and stored books there and had a paper warehouse for the publishing house. Already during the Second World War, the premises were taken over by the Germans, who allowed a small bookshop to operate
The owners of the publishing house were involved in conspiratorial activities, e.g. they secretly distributed conspiratorial publications – military instruction manuals – in the bookshop, informs Prof. Jakub Lewicki
As a result of the war activities, the building was only slightly damaged. After the war, Zygmunt Gebethner and his father Jan Feliks Gebethner resumed the company’s activities based on the only surviving bookshop in Warsaw. The bookshop operated in a tenement house at 48 Targowa Street until 1969
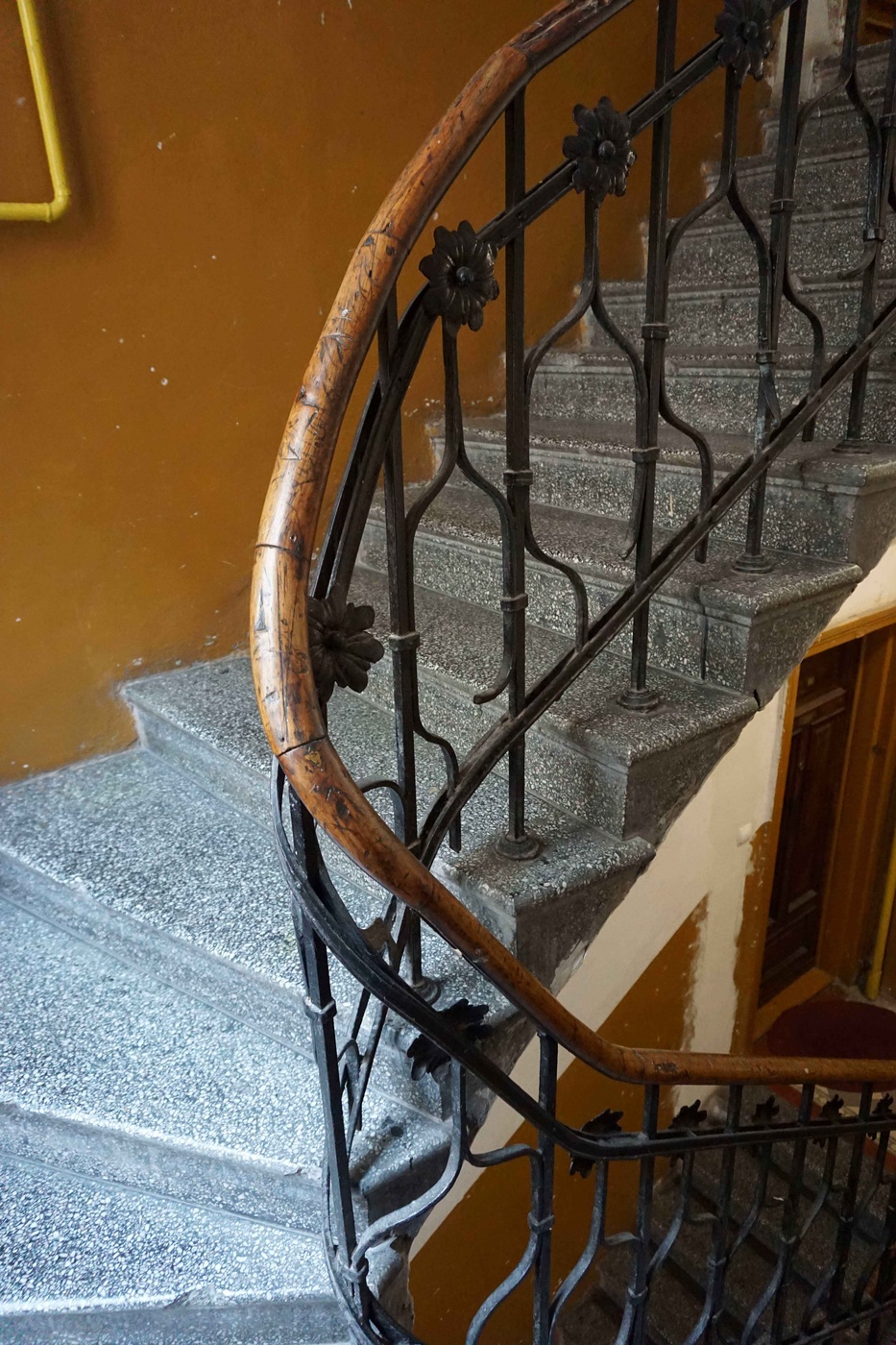
The tenement was built as a corner building with an irregular ground plan. The entire building is made of brick and has a basement. The building has two front wings and a smaller part – an annexe in the depth of the plot. The entire edifice is covered with a pitched roof covered with tar paper
The Mazovian Provincial Conservator of Monuments indicates that the building has retained its historical form and is a valuable example of architecture from the early 20th century. Inside, architectural details with stucco with floral motifs have been preserved
Extremely valuable from both an artistic and scientific point of view are, among others, the historic window and door frames. The tenement constitutes a valuable source of information on early modernist tenements erected in the Warsaw district of Praga,” adds the conservator
The entry in the register of monuments means that the edifice gains legal protection – any future owner will have to take the historic character of the building into account when planning any renovation
source: Mazovian Voivodeship Historic Preservation Officer
Read also: Warsaw | Monument | History | Brick | Elevation | whiteMAD on Instagram

