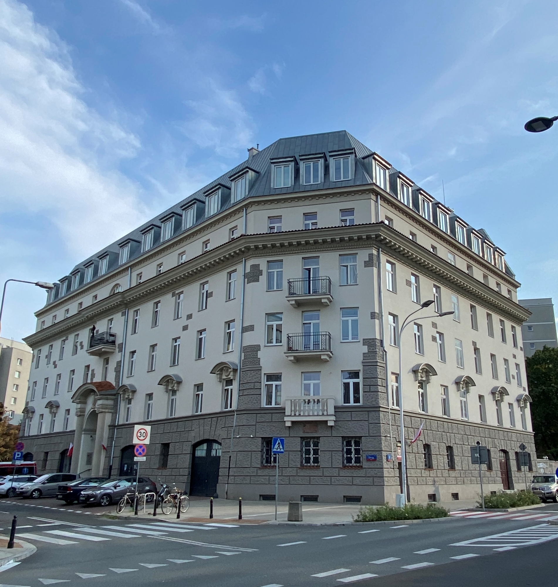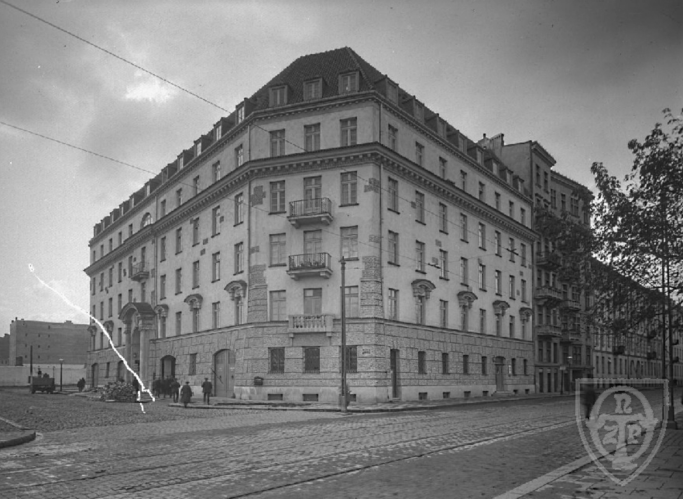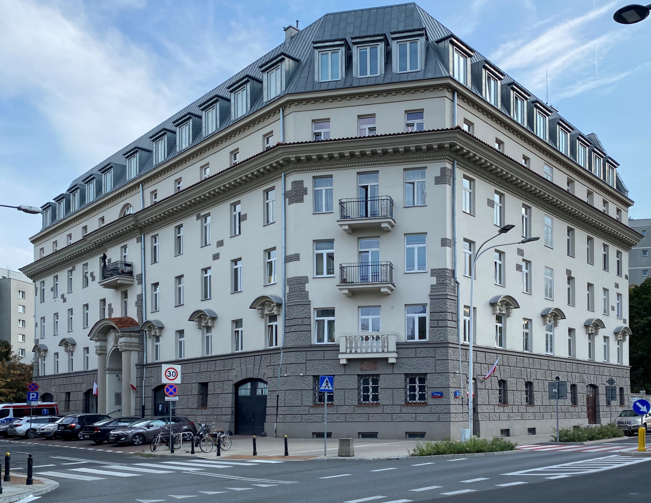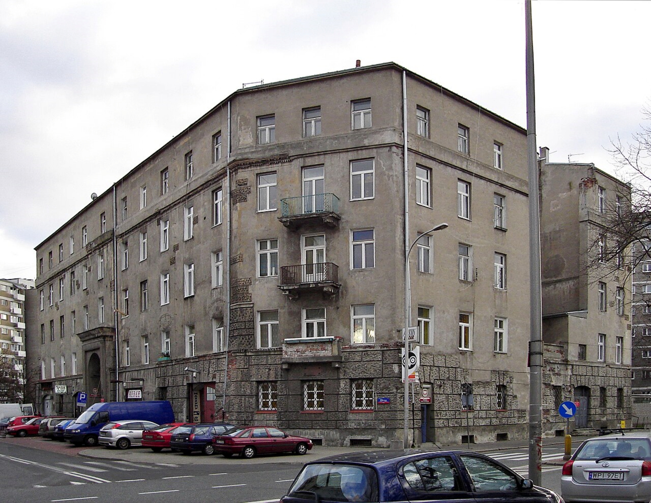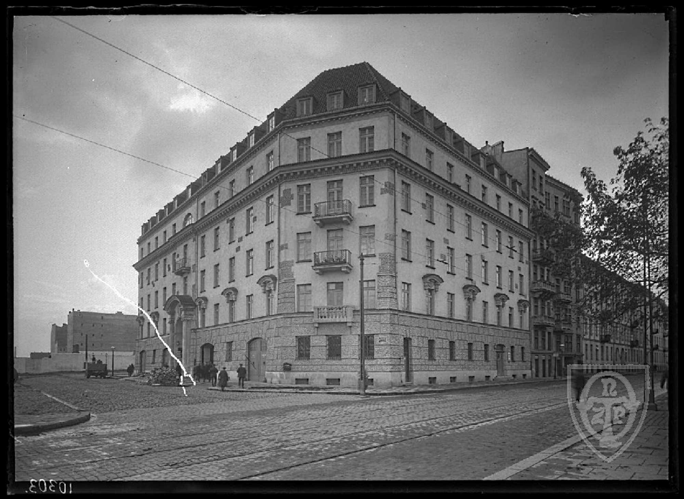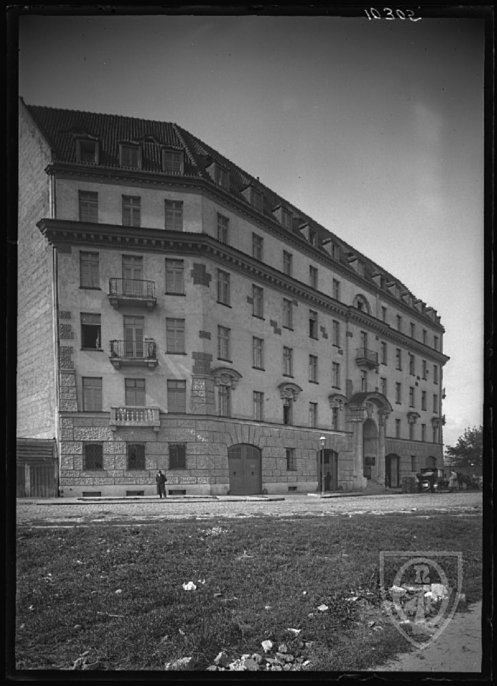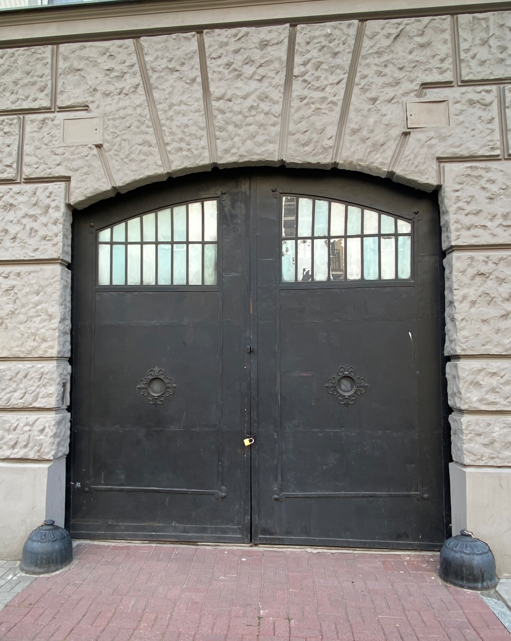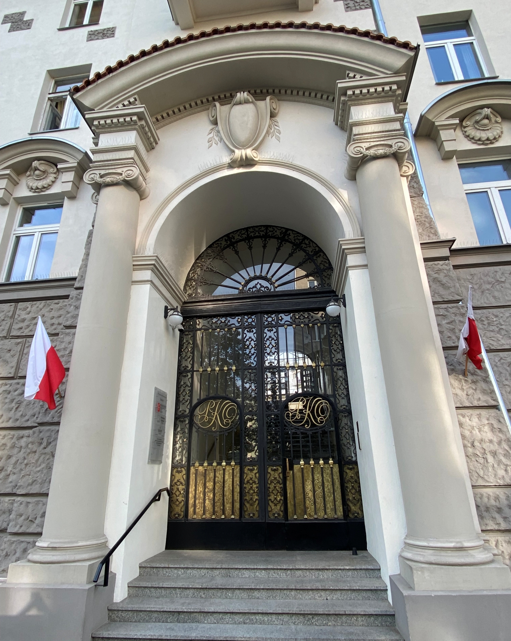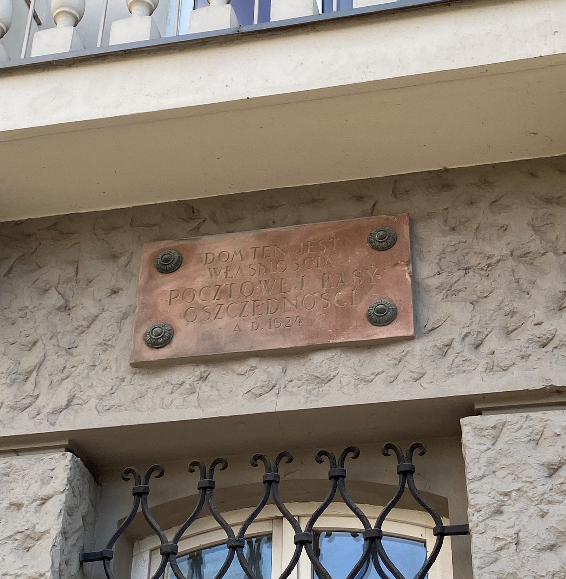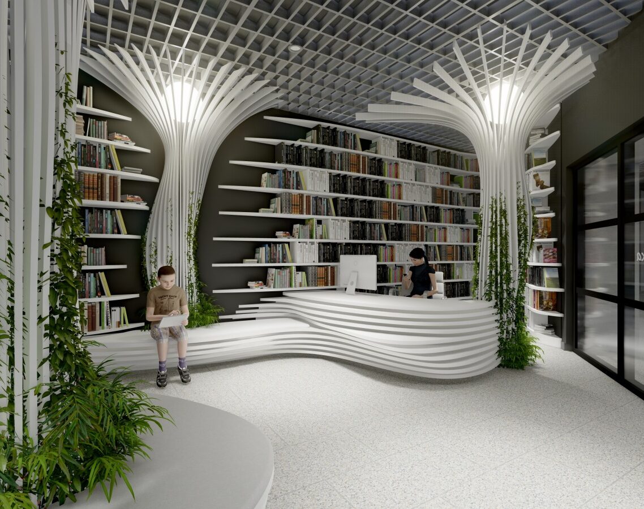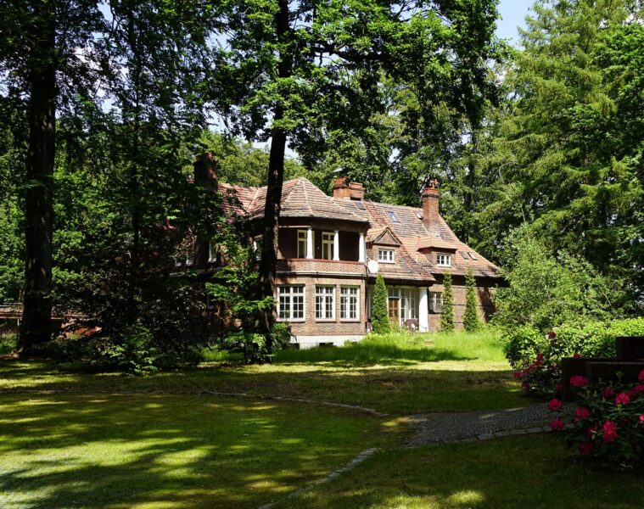The building standing at Ludna 9 in Warsaw’s Powiśle district dates from the 1920s. It was one of the most magnificent buildings in this part of the city. Unfortunately, the Second World War caused considerable damage, as a result of which the edifice lost its qualities and its former elegance. Its situation changed only a few years ago
The tenement house at 9 Ludna Street, i.e. the former Dwelling House of the Postal Savings Bank in Warsaw, was built between 1923 and 1924 and designed by Józef Handzelewicz – one of the best Polish architects of the time. At the time, the tenement house was the most characteristic point of Powiśle. To this day, it remains one of the most interesting tenement houses in the area
The tenement house at Ludna 9 today. Photo: whiteMAD/Mateusz Markowski
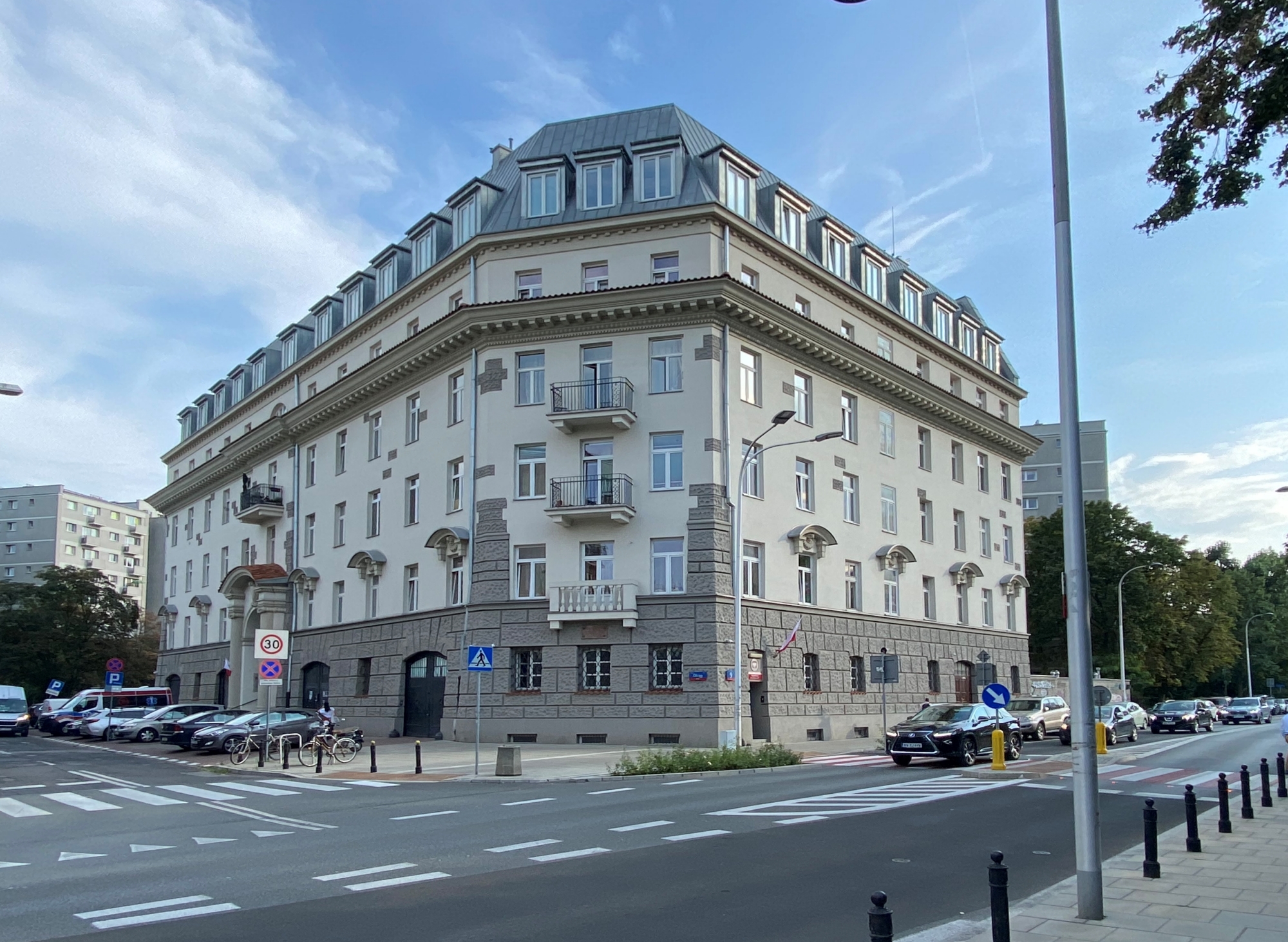
The building was erected in the style of academic classicism. The layout of the façade attracted attention, with a high stone plinth part and a prominent cornice. The entrance to the building was decorated with a monumental portal supported by two columns with Ionic heads. The years of World War II were a difficult period for Warsaw’s buildings. It was no different for the building at 9 Ludna St. In 1939 the roof burned down, and in 1944 during the uprising fighting the northern wing was severely damaged. After 1945, the building was rebuilt in a fragmentary manner, excluding the middle section from Ludna Street, which had been demolished to the ground floor. Neither was the exterior restored
The tenement in 1926 and 2023. Source: Towarzystwo Opieki Nad Zabytkami Pastłości. Author: J. Jaworski and whiteMAD/Mateusz Markowski
The building before the 2006 renovation and now. Source: Aisog, CC BY-SA 3.0, via Wikimedia Commons and whiteMAD/Mateusz Markowski
The townhouse waited a long time for change to come. Between 2015 and 2017, IPECO carried out its full restoration with the restoration of the historic original appearance. Based on archival data, the mansard roof and fifth storey were restored. The breach created during the war effort was rebuilt, giving the body of the building its historic form. All decoration was returned to the façade, and the sculptures and stucco were restored. All preserved elements were restored. The portal and the historic gate full of details were restored. The building also underwent extensive renovation on the inside. The staircases and entrance doors were extensively modernised. In addition, the building was equipped with two new lifts, including a glass lift located on the courtyard side
Powiśle has regained its pearl, which once again delights as it did years ago
Source: ipeco.pl, nowawarszawa.pl
Read also: Architecture | Tenement | Metamorphosis | Renovation | Monument | History | Warsaw

