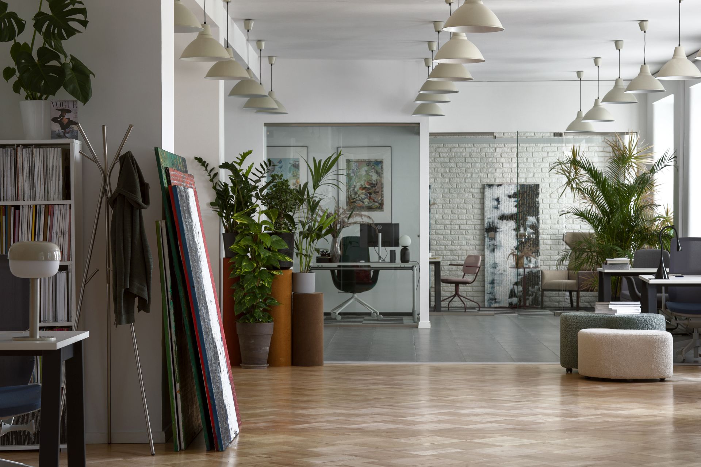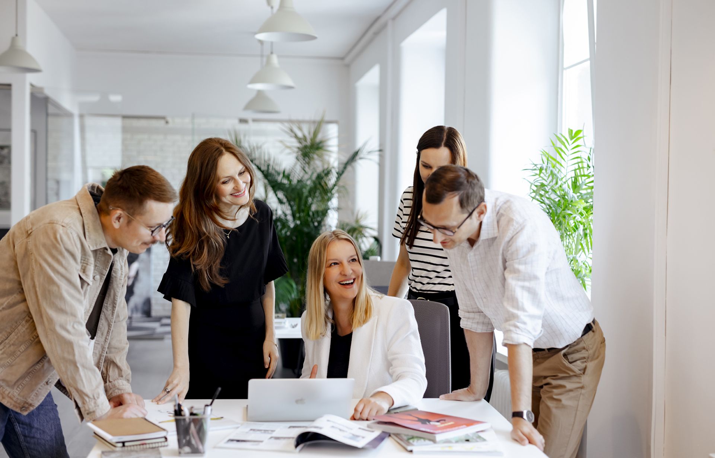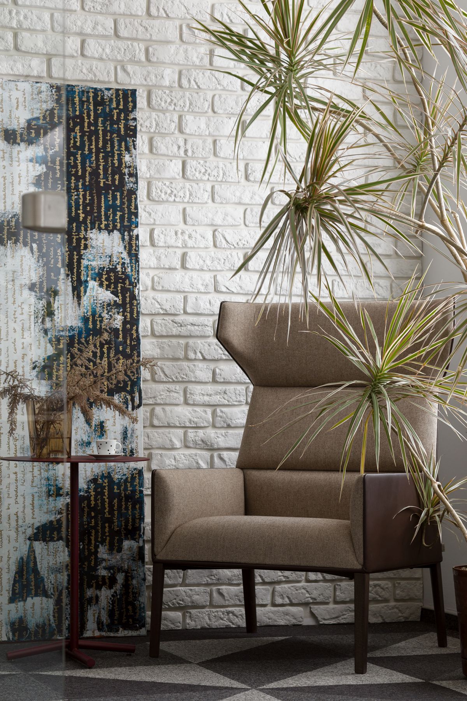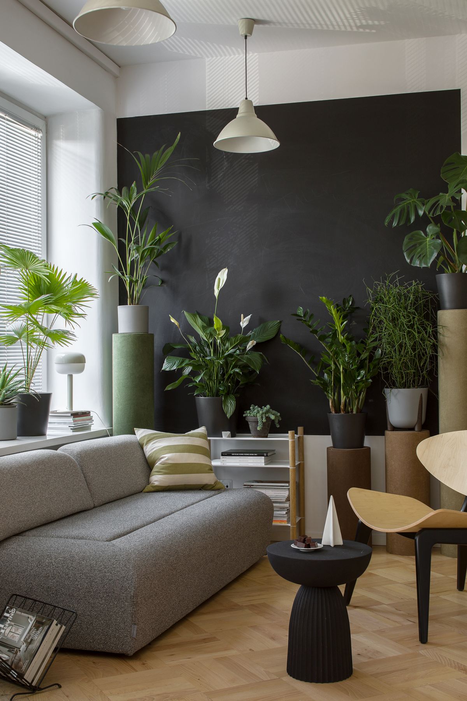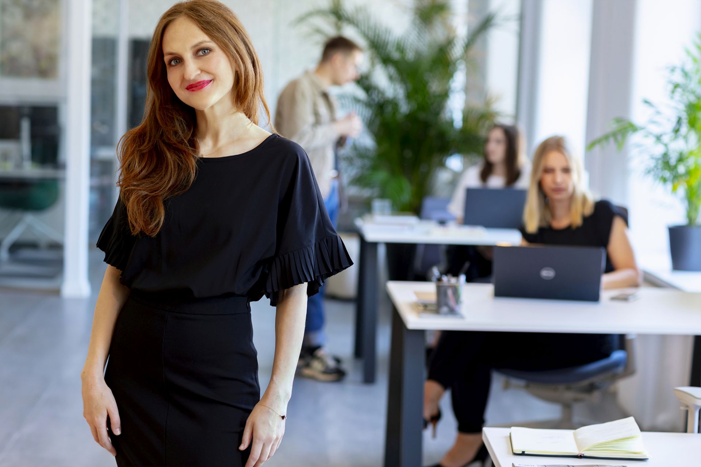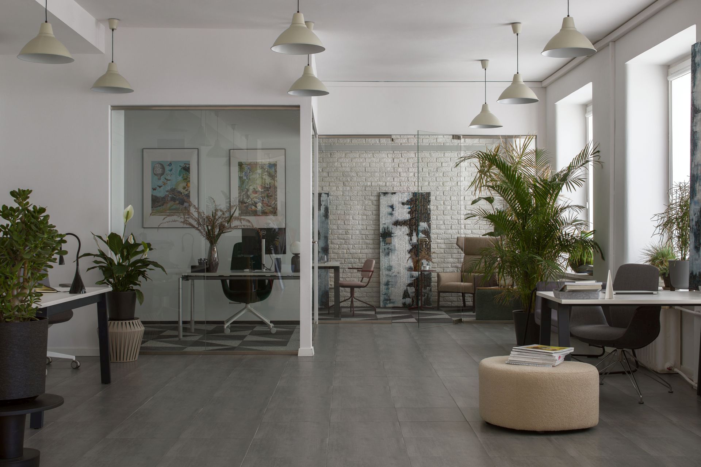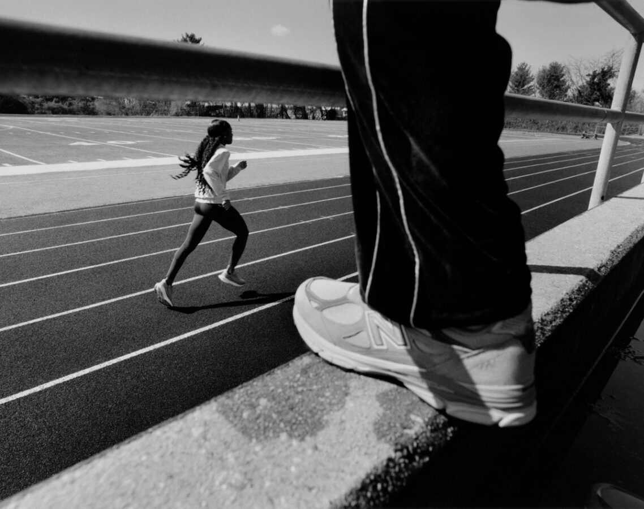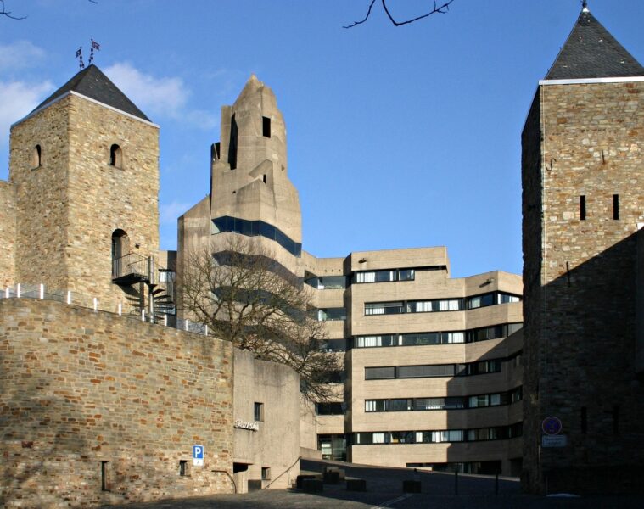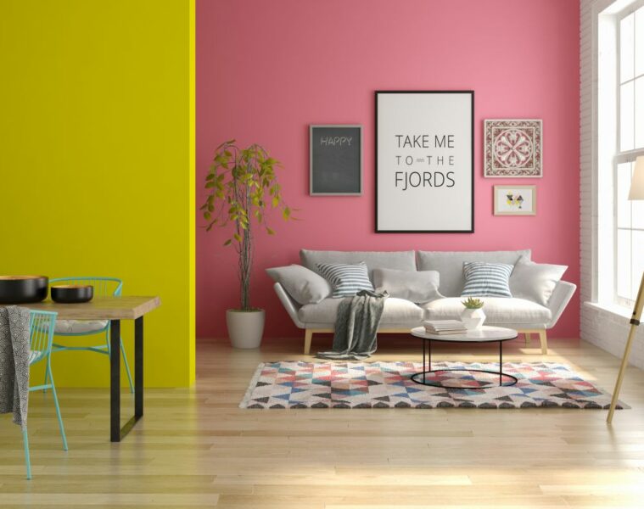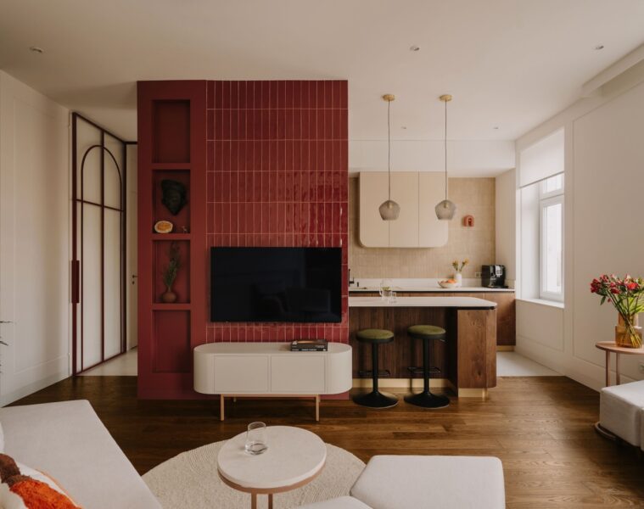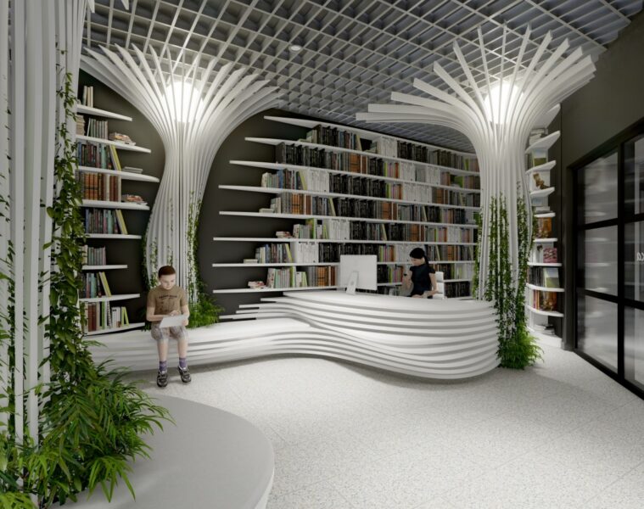The office of the OKK! PR is located in a well-thought-out location. The Institute of Industrial Design is one of the first institutions promoting design in post-war Europe. It has been promoting Polish design for more than 70 years, being the only institution in the country with the status of an academic unit. Its headquarters turned out to be the ideal place for a company that appreciates the specific charm of the Old Town and the craftsmanship of the local architecture. A sense of the importance of space design is ingrained in the DNA of the OKK! PR. This is confirmed by the interior design and the address of the office, right next to the vibrant colourful tenements of the Old Town, at 5/7 Świętojerska Street in Warsaw
Focusing exclusively on the design, architecture, interiors and luxury brands sector, agency owner Olga Kisiel-Konopka knows the industry inside out. She lives and breathes the world of design, and her several years of experience means that she knows exactly how to reach the right audience. She brings a fresh perspective, working with respected designers, architects, manufacturers and developers to market and reposition brands. It builds relationships with the trade press and architects’ associations on mutual understanding, passion and enthusiasm for craft, innovation and well-designed spaces. The agency joined the Society of Public Relations Agencies (SAPR) this year and Olga Kisiel-Konopka has been a member of the Polish Public Relations Society (PSPR) for several years
A space for the exchange of ideas
In deciding to expand her office, the owner and managing director of the agency OKK! PR, combined a unique old-town location with interior design that respects the historic fabric of the place. On an area of approximately 130 square metres, she created a comfortable space for work and meetings with clients. Organised on an open-space basis, it creates a uniformly arranged zone. The high, non-standard ceilings, white brick-finished walls and large windows create an impression of lightness and spaciousness, allowing for unrestricted creative freedom. With views of the surrounding greenery and natural light, you can take a deeper breath here. The beneficial contact with the surrounding nature is also emphasised by the plants omnipresent in the office, which were provided by Tomaszewski, a family horticultural company with a tradition of more than a century. The office has been planned in such a way that, despite the open space, everyone can feel a bit of intimacy here. Work comfort is guaranteed by furnishings selected from the offer of Profim, a Polish company that has been offering office chairs and armchairs for 30 years, focusing on authenticity and locality. The comfortable ElliePro swivel chairs combine the comfort of a home chair with the ergonomics and functionality of an office piece of furniture. Models from the AccisPro line, which are distinguished by their modern design and lightness of form, were designed in accordance with the principles of the so-called active sitting, i.e. the need for the seat and backrest to adjust to the user’s body movements. The Profim brand also offers chairs from the Normo collection, designed by Maja Ganszyniec, and the Chic Air armchair by Christophe Pillet
Areas for individual and team work
The open space has been clearly divided into functional zones. In addition to workstations, there is a lounge area and four additional rooms separated by transparent glass walls. The first is the conference room, where more important business meetings are held at a large table; BoConcept furniture dominates this space. Next to the second is the company’s boardroom. The third is for employees, where a comfortable place for intimate meetings is provided by Fulu armchairs from the Nobonobo brand. The last one is used as a quiet work area. The office also features an open-plan kitchen and dining area with a Fameg table
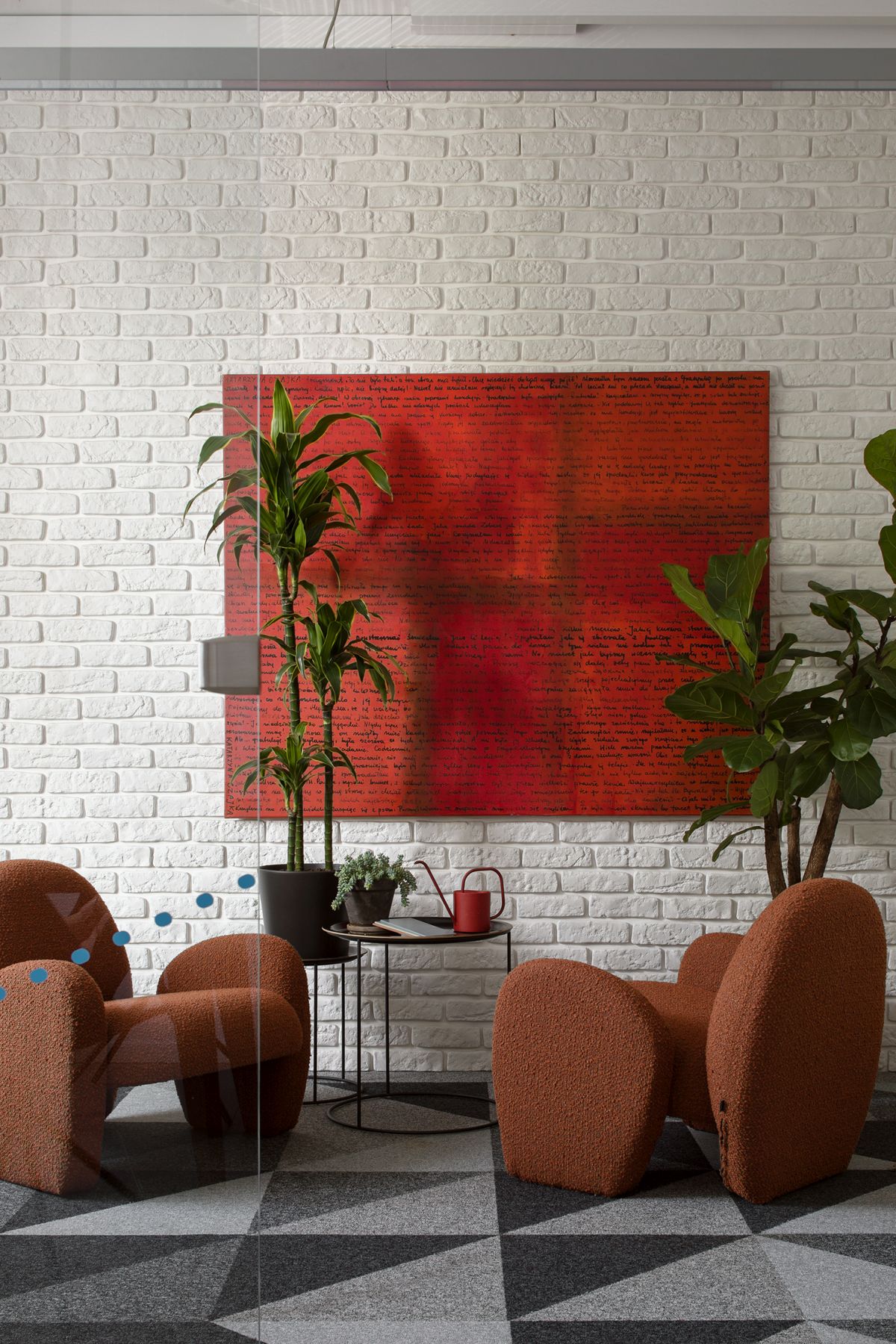
Within the open space, a corner has been set aside for relaxation and less formal meetings. The main space here is occupied by the Miu Magic System modular sofa by MiuForm with movable backrests. Its organic shapes fit in with the natural atmosphere of the space, which is created by numerous plants. It was matched with a Kanu armchair by Marbet Style designed by Tomek Augustyniak made of bent plywood and a handmade aluminium Expose table by BoConcept. Storage space for office documentation is provided by Nomad System bookcases from the MiuForm range. The artistic character of the space, apart from the furnishings, is emphasised by Polish art; personal, using visual metaphors, convincing. Here we can find paintings by Katarzyna Czajka and graphics by Aneta Klejnowska
photo by Yassen Hristov, styling by Agnieszka Możdzer
source: press materials
Read also: Office | Interiors | Warsaw | Furniture | Minimalism| whiteMAD on Instagram

