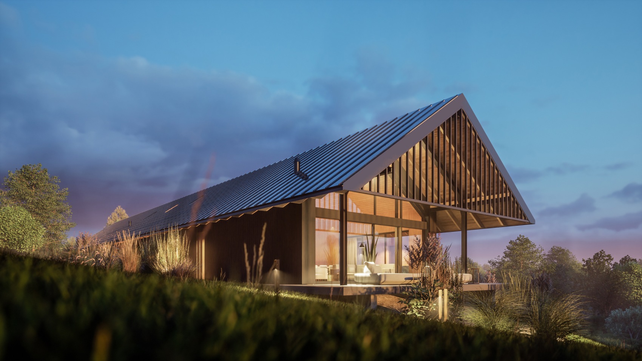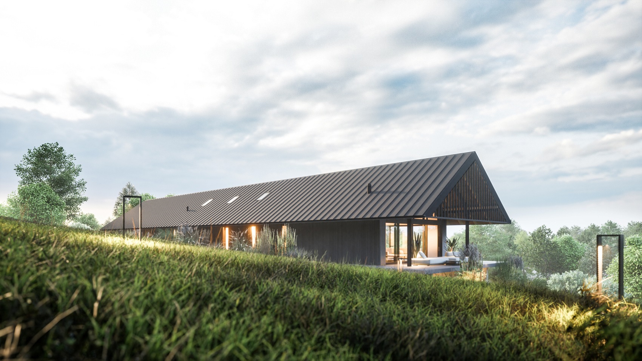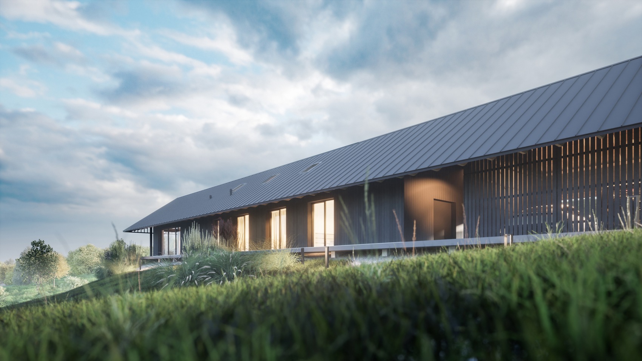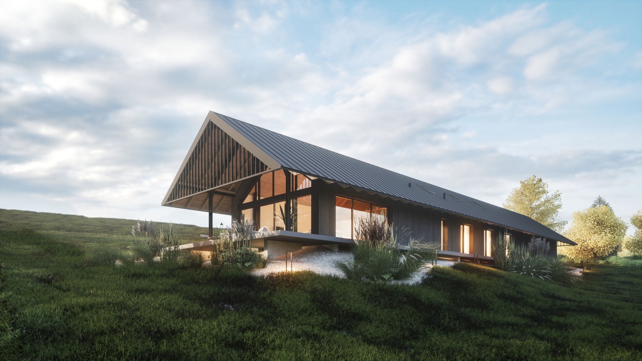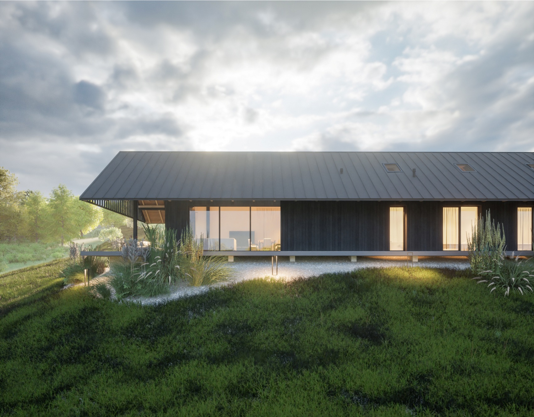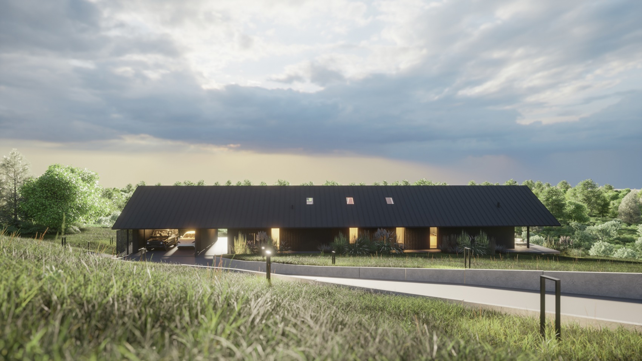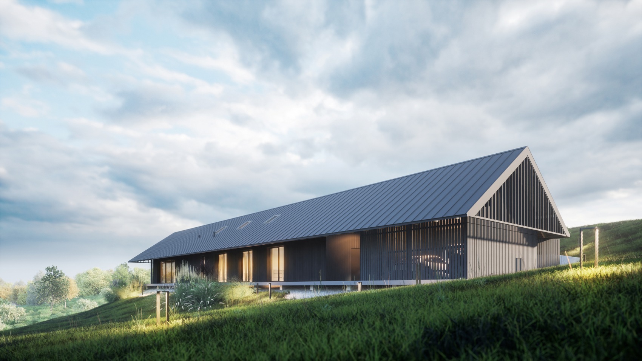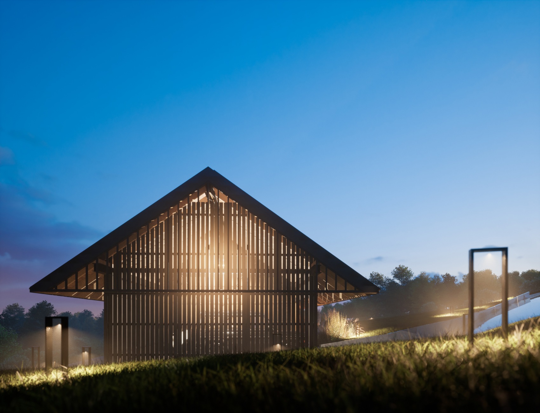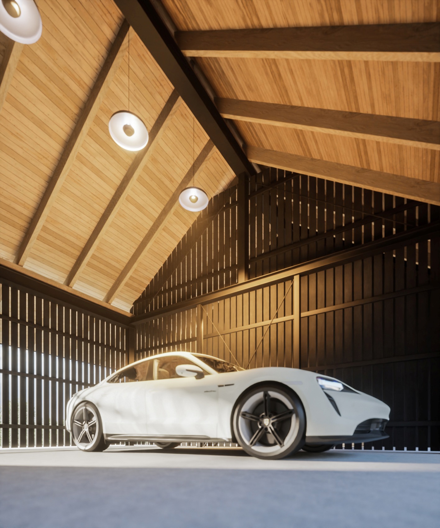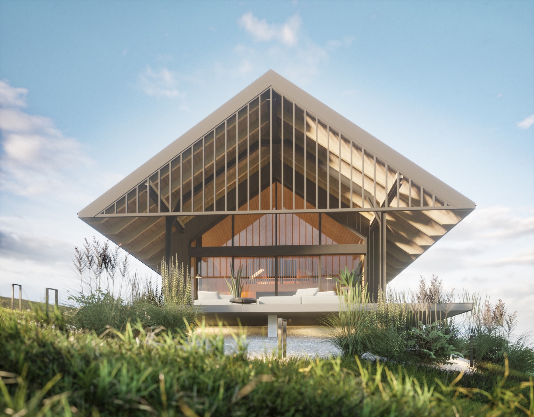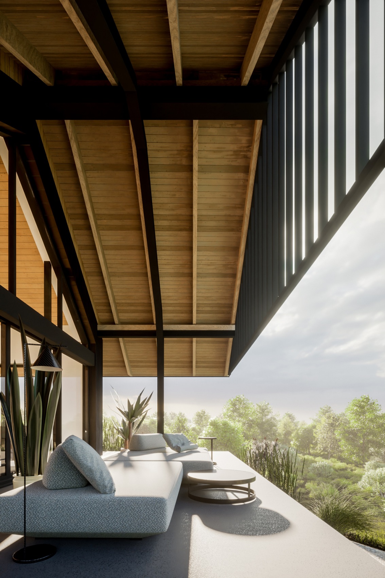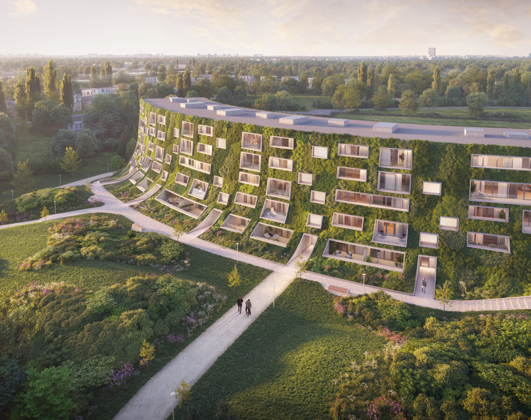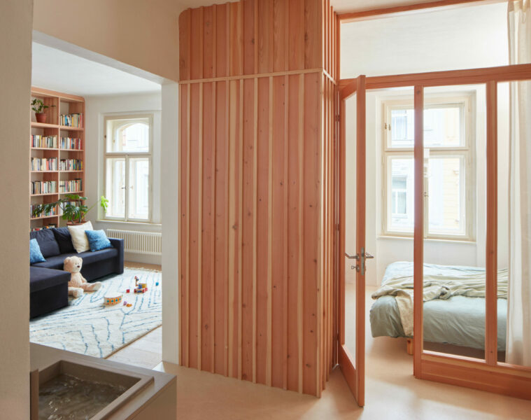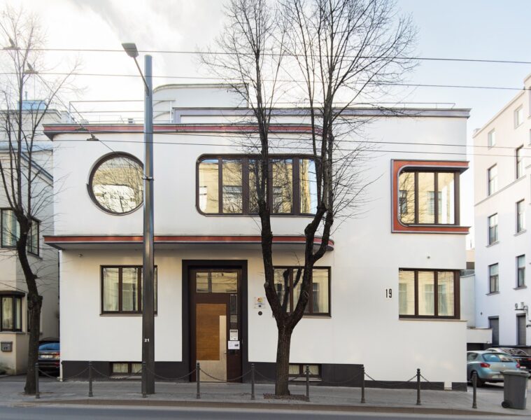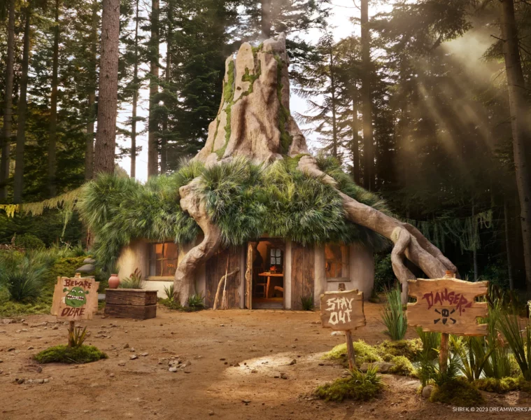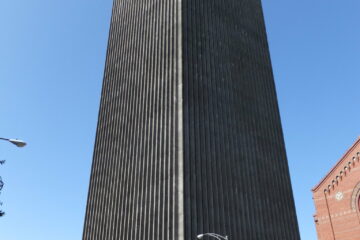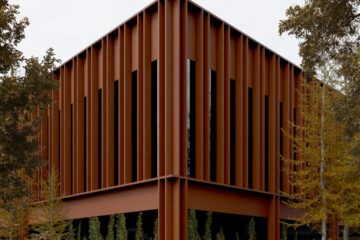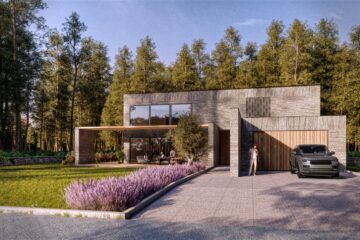The architects set it in a picturesque setting of green hills above the Solina River. The house on a slope in the Bieszczady Mountains has an area of 194 square metres and is designed as an ideal place for relaxation. The project by MEEKO Architekci proves that modern space can be achieved by drawing on the traditional architecture of the region.
The building is designed in the form of an elongated black barn. The existing context is characterised by a great diversity of nature, from beautiful meadows and peat bogs to lush forests and bodies of water, including one of the largest artificial reservoirs – the Solina Reservoir. The barn in question is located on a picturesque glade surrounded by a wall of forest. The proposed openness of the masses and the location in the area allow the residents to have contact with the surrounding nature and promote relaxation. The timeless design and form of the archetypal barn harmoniously fit the building into the charming landscape of the Bieszczady Mountains.
The form of the building is based on one elongated block covered with a gable roof with a slope angle of 35 degrees. Under one roof, there are two programmes, i.e. residential and technical-garage, which are separated by the structure of the facade finishing.
Between these zones is a vestibule in the form of a landscape view opening, the vestibule is located under the roof and leads to the main entrance. The entrance zone is highlighted by an alcove in the building’s arcade. Further down to the ground floor, the building is equipped with additional terrace areas opening up to the surroundings, which are overhanging on the slope side and levitate above the ground. At the extension of the living room, there is a covered outdoor terrace space that enters the landscape and extends the functional space of the living area. In addition, the deep eaves of the roof along the entire perimeter create a natural canopy and allow the building to be walked around from all sides, MEEKO Architects describe.
The house on the slope takes into account all the needs of the investor. The technical and garage part has been located on the access side of the building, where, in addition to a shed for two cars, there is a utility room and a room for heat pumps hidden in a niche in the external wall. In the living area, there is an entrance area with a dressing room, communication, bedrooms with bathrooms and a spacious living area consisting of an open-plan kitchen combined with a dining area and a living room. The living area is a space that has an elevated height to the roof ridge. In addition, the living room opens up to a picturesque view of the forest thanks to a designed glazed gable wall in a structural glazing system on an aluminium structure. An asset is the elongated roof, which shades the large glazing on hot days.
On the first floor, the architects designed a relaxation room for entertainment. Here you can play games or devote yourself to reading. The lounge mezzanine is open to the living and dining area. From this part of the building it is also possible to admire the Bieszczady landscape thanks to the large glazing in the gable wall.
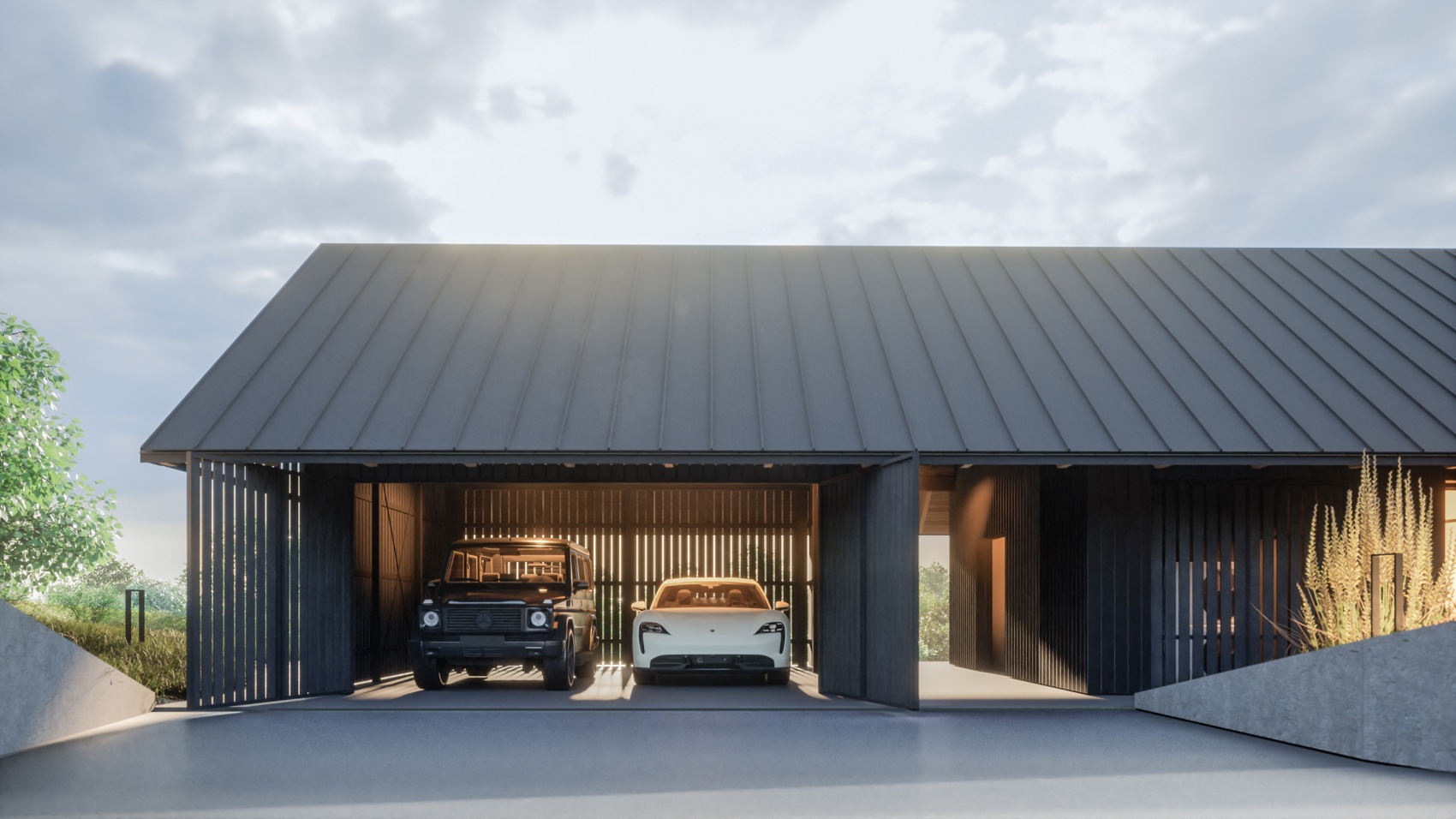
The house gained its original character thanks to the consistent colour scheme of the facade finishing. The building is kept in a dark grey colour scheme, starting with the anthracite-coloured standing seam roof and continuing through to the building’s facades, which are finished with Shou Sugi Ban brushed and tanned boards in a vertical arrangement.
The aluminium window joinery and powder-coated structural columns are also in dark graphite. An accent that warms the perception of the house is the finishing of the soffit of the roof with boards in a natural shade and the exposed rafters in a natural material. Theterraces around the building are finished with water-resistant architectural concrete in a natural colour, additionally impregnated against harmful weather conditions, the project authors add.
The building is an example of sustainable architecture in terms of energy-efficient and ecological construction. The house will efficiently use energy from renewable sources from photovoltaic panels located on the roof. The building is energy self-sufficient, as it will be equipped with energy storage in case of power outages. Intelligent demand management and protection against overheating thanks to louvres concealed in the façade will allow full control of the balance of power gains and losses.
Architects: Tomasz Janiec, Kamila Fijałkowska-Janiec
Collaboration: Monika Piguła
Scope: Conceptual design, Building design, Detailed design
Location: Solina municipality, PL
Area: 194.5 m2 (house) 42.3 m2 (garage) = 236.8 m2
Plot: 2,703.0 m2
Project: 2023
Status: Under construction
Visualisations: MEEKO Architects
Also read: single-family house | Minimalism | Wood | Interesting facts | Detail | whiteMAD on Instagram

