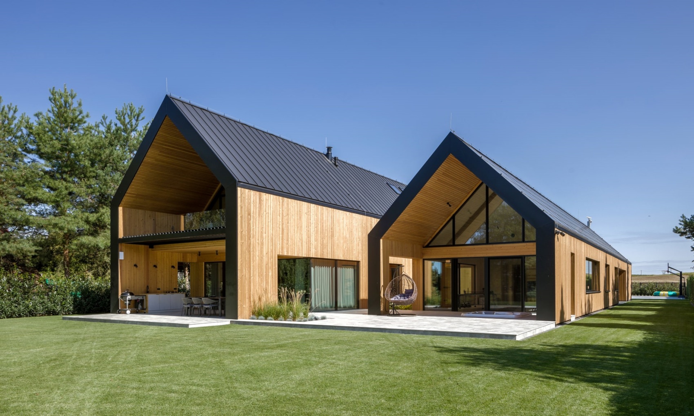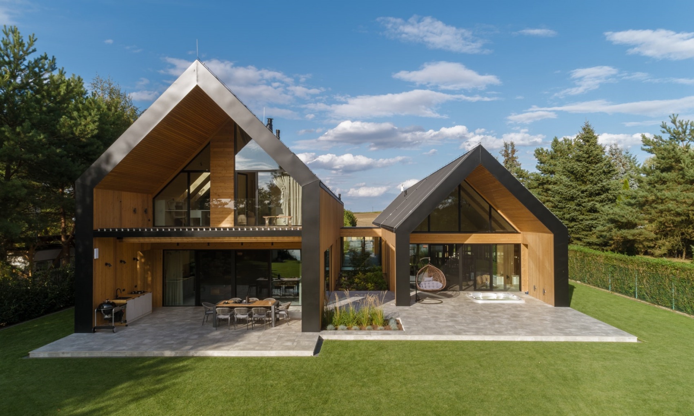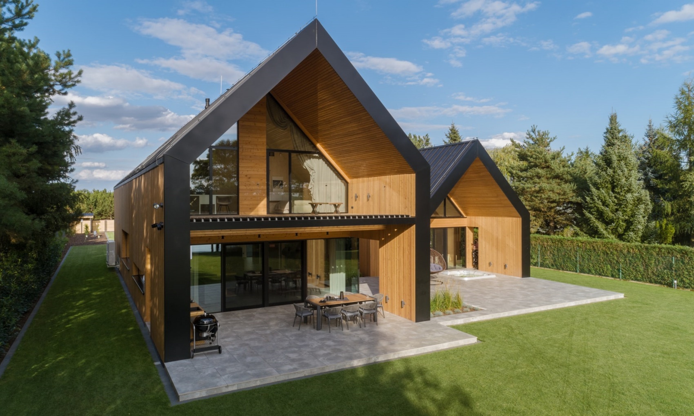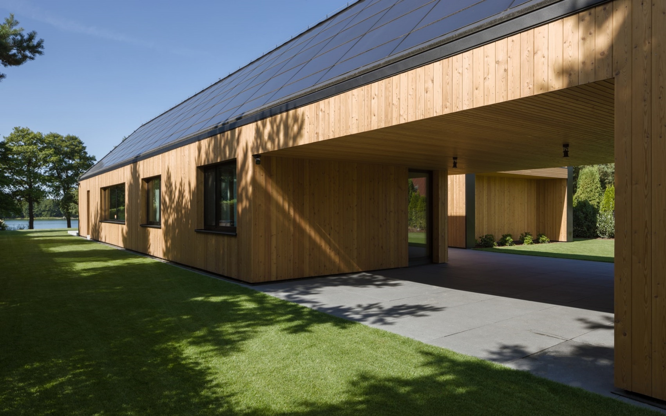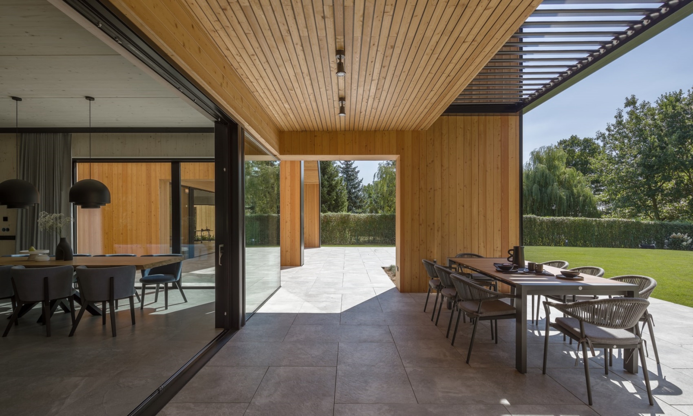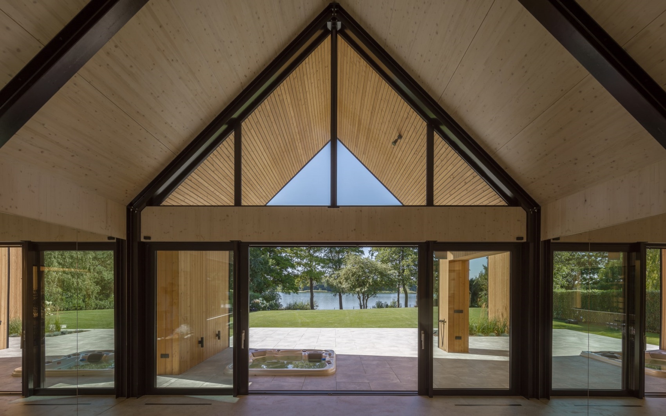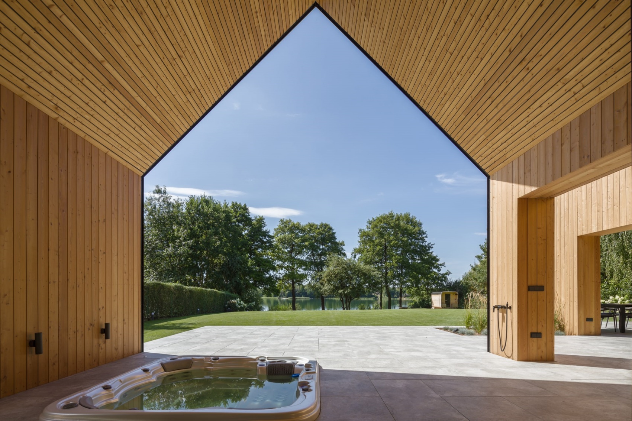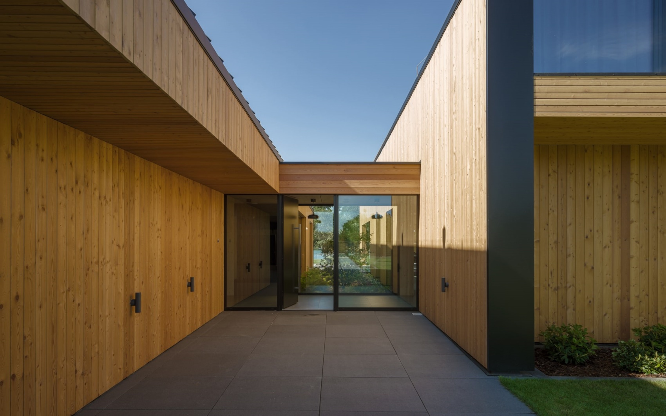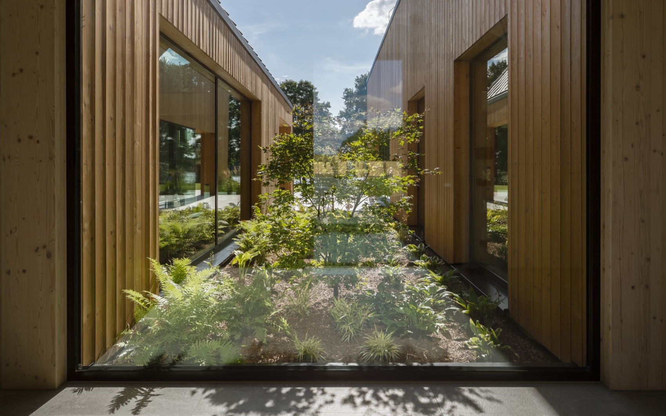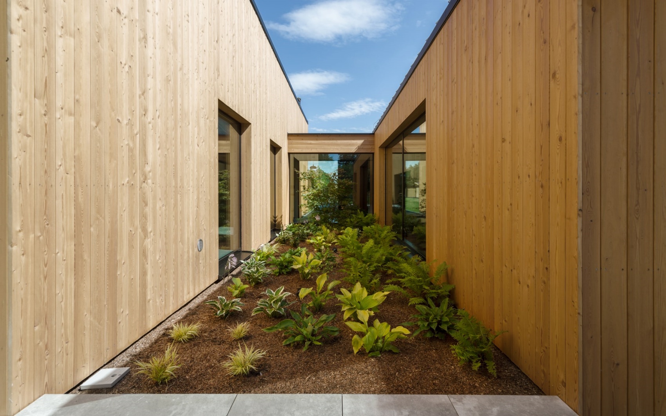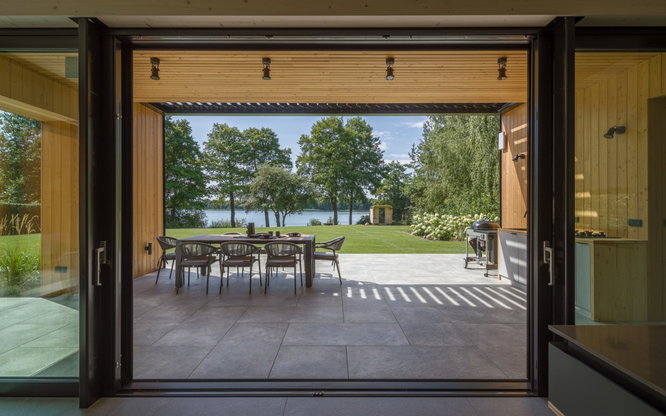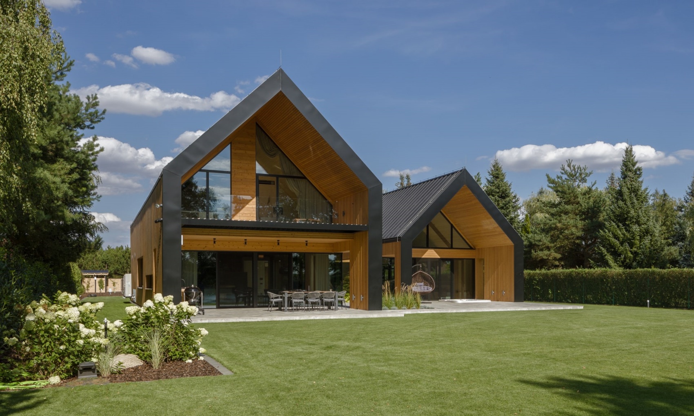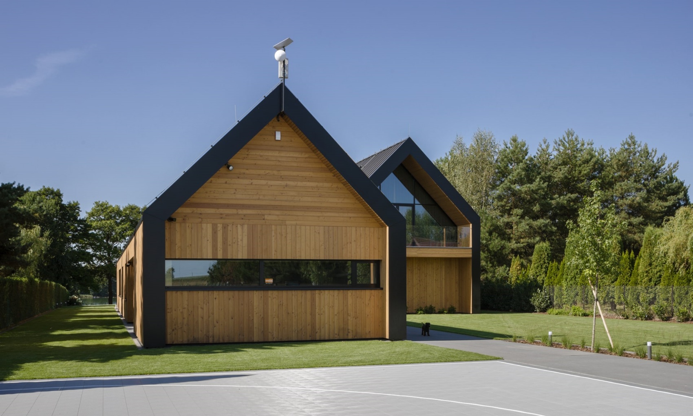Its area is 410 sq m. The house in Kujawy was built in an attractive location. It is a lakeside plot surrounded by greenery. Thearchitects from the Exterio studio incorporated the building, which in the form of two barns blends in with the surrounding landscape and rural buildings
The owners of a recreational plot of land located by a picturesque lake in Kujawsko-Pomorskie have long dreamt of building a summer house on it. Escaping from the hustle and bustle of the city, they willingly chose to stay in the bosom of nature. The secluded rural surroundings with a breathtaking view of sparkling water provided the perfect conditions for relaxation. Over time, they came up with the idea of building a house on this site that would combine the functions of a year-round residence and a summer resort. However, the shape of the plot, in the form of a narrow strip of land, presented difficulties. Situating a larger building on it that would blend in with the surroundings and provide an unobstructed view of the waterside landscape seemed like a challenge
The owners entrusted the task of developing the design to Warsaw-based design studio Exterio
We proposed a house in the form of a set of modern barns, with full glazing of the gable walls on the lake side. This solution allowed us to almost naturally adapt the concept of the building to the longitudinal shape of the plot and to make maximum use of its assets. We arranged the various functions in the house in such a way that the view towards the lake is possible even from the depth of the house. The design also takes advantage of the lie of the land and, together with its gentle slope, imposes an intuitive direction to follow on the property – from the entrance, along the walls of the buildings, to the pier on the lake,” says architect Marcin Klukowski, co-owner of the Exterio studio
To ensure that the building does not dominate the neighbourhood with its scale and gains an intimate character, its functional layout has been divided into two interconnected blocks. One contains the living areas and bedrooms of the hosts, while the other houses the utility rooms and sports hall and guest rooms. They are linked by a connecting passage, which houses the main entrance to the building. In the middle of the composition, a garden has been arranged to form an inner green courtyard between the blocks
The architects were inspired by traditional farm buildings, which since the dawn of time have been characterised by a division into residential and commercial areas. Both blocks of the house have gabled roofs without eaves and huge windows in the gable walls that frame the view of the lake
From the outset, the studio’s aim was to set the project in the context of the region, respecting its traditions and natural features, but with a modern twist. – We decided to create a bridge between modernist architecture, which is characterised by minimalism, and regional architecture, which is dominated by sloping roofs and the use of wood in finishes referring to rural buildings,” describes architect Marcin Klukowski
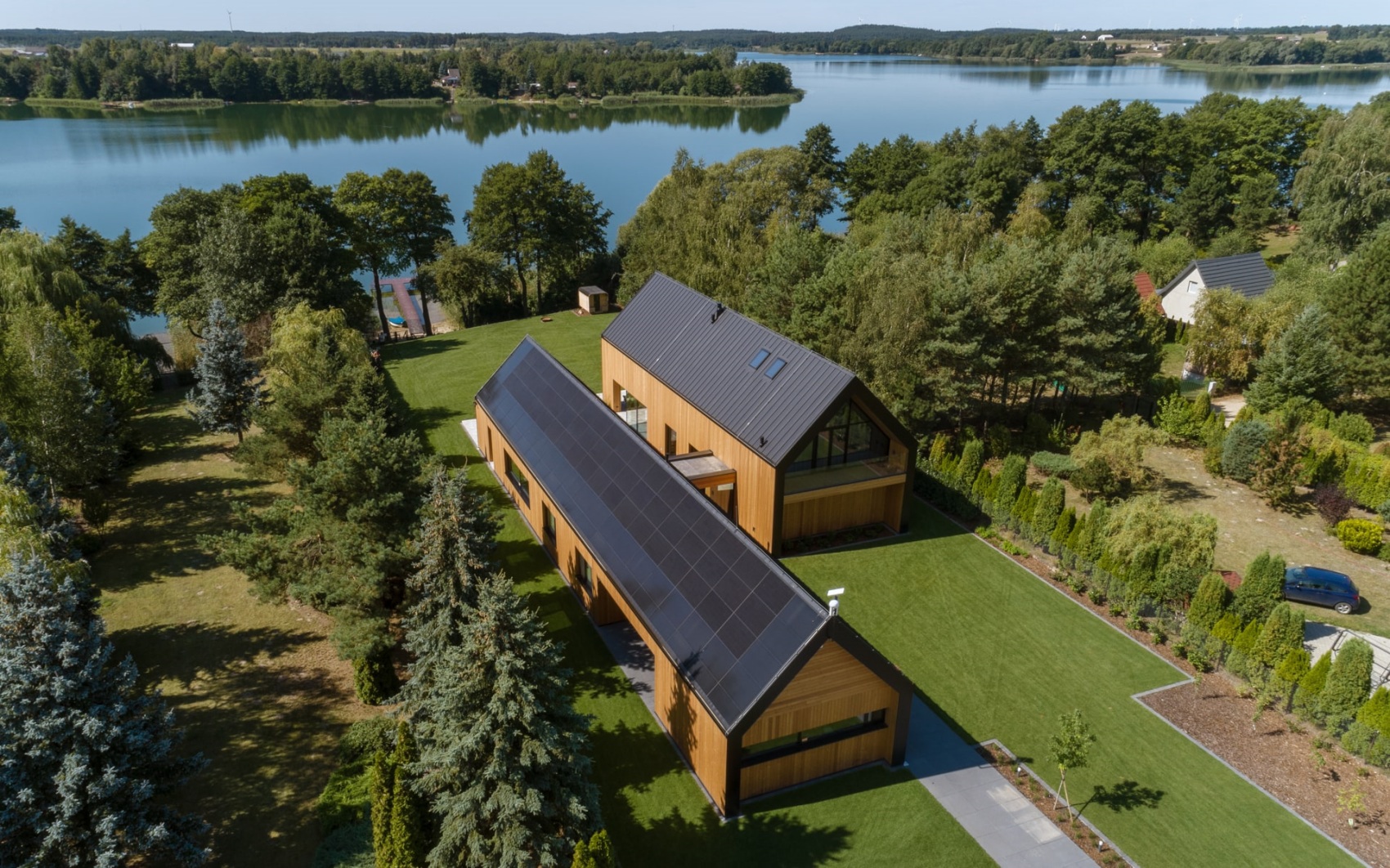
The entire house is clad in European larch planks. The natural light colour of the wood gives lightness to the mass, creating a warm and cosy feeling. The contrasting facades are contrasted with the dark roofs, which are covered with standing seam metal
On the street side, the house has fewer windows, giving the residents a sense of intimacy. The building’s openings, with their large glazed areas, are directed towards the garden and the lake, which are located on its south-west side. This orientation of the building in relation to the sides of the world provides excellent light at midday and a beautiful view of the water at sunset
Close proximity to nature is ensured by covered terraces on the waterfront side, where seating areas have been arranged. One of these has a summer kitchen with a large table, while the neighbouring terrace has a jacuzzi and sun loungers. Above the larger terrace, an interesting solution is a pergola with movable panels that allow light to be regulated
The use of the same finishing materials inside and outside the house, such as large-format quartz sinters on the floors and terraces or wood in similar colours both on the facades and in the interiors, enhance the impression of a blending of the two spaces
The building has an extensive utility function. In addition to the living space and the bedrooms for the hosts, it also houses a gym, guest rooms, a shed and utility rooms for storing sports equipment
The 410-square-metre house fits in with contemporary ecological trends and meets the standards of a low-emission building. The structure of the walls, ceilings and roof is made with CLT technology, using eco-friendly cross-laminated timber panels. The building also uses energy from renewable sources. It is powered by photovoltaic modules from the solar roof and a heat pump
_
About the architects
The architectural studio Exterio is made up of a team of passionate architects. Its founders are Marcin Klukowski, Monika Bronikowska and Adam Bronikowski. As they inform us, their aim is to provide clients with design services of the highest quality and originality. They treat each project individually, putting one hundred per cent of their skills and creativity to work on it. – When designing, we try to involve the client in the creative process, learn about their expectations and determine the aesthetic that suits them best. Customer satisfaction with the final result is key for us,” they explain. The EXTERIO architecture studio, together with the HOLA DESIGN interior design studio, belong to the HOLA architecture & interiors GROUP, which deals with design on all scales
Photos: Yassen Hristov
Also read: single-family home | Wood | Minimalism | Modernism | whiteMAD on Instagram

