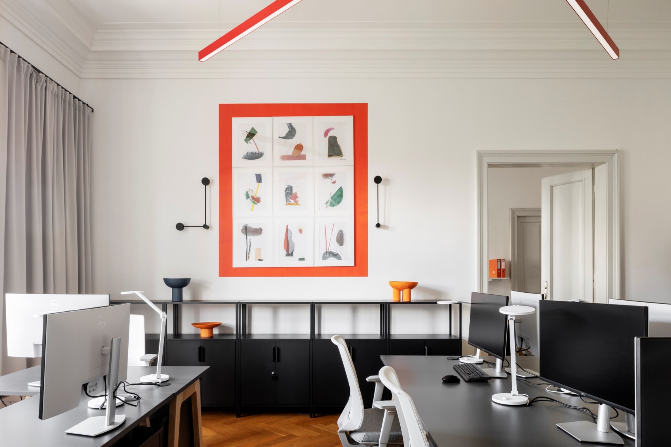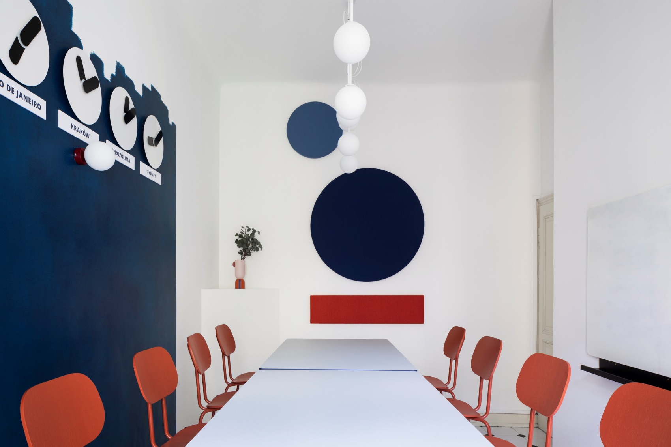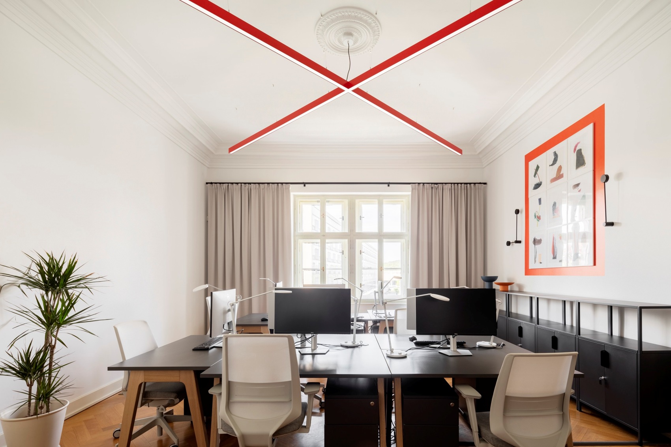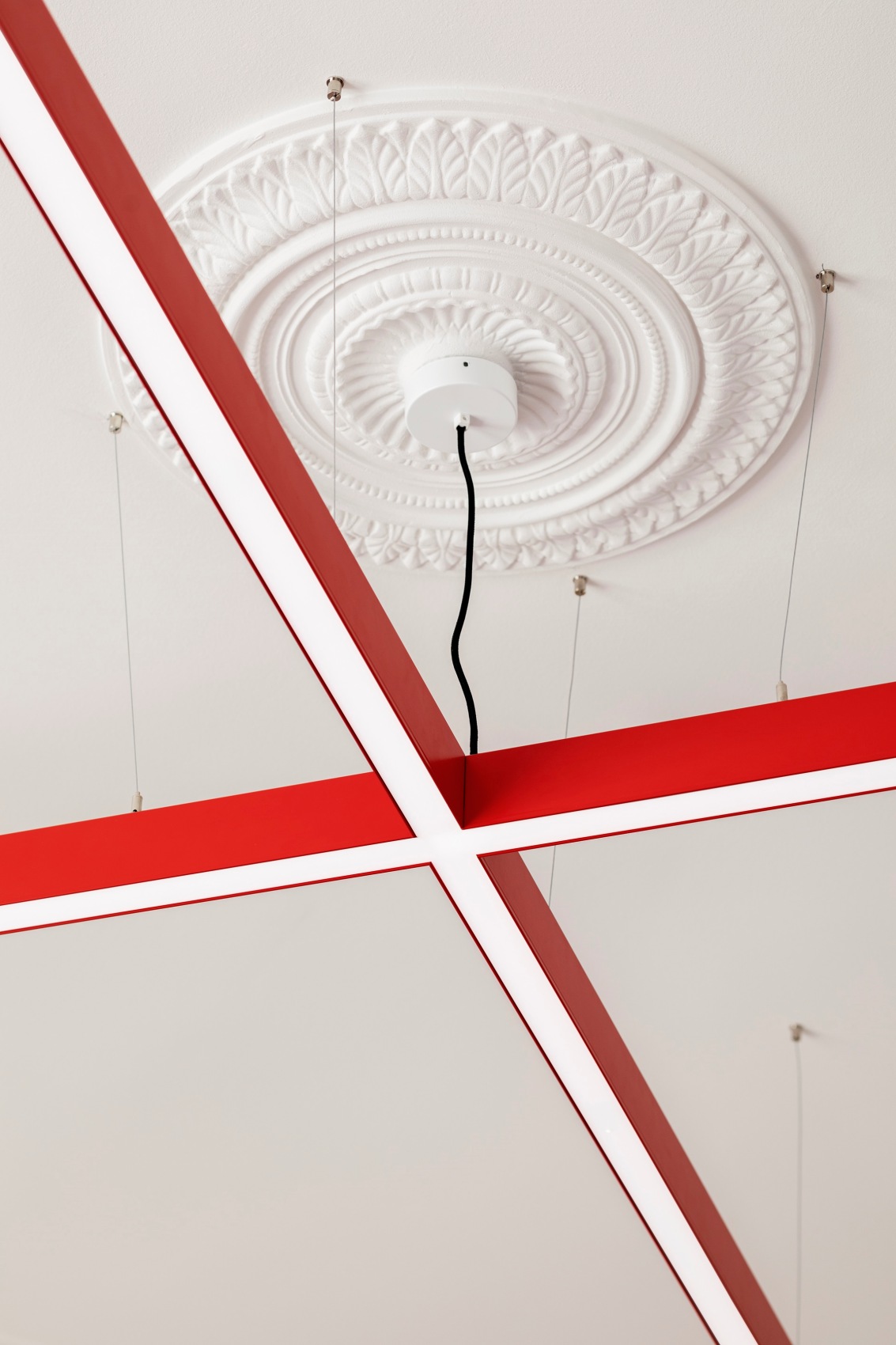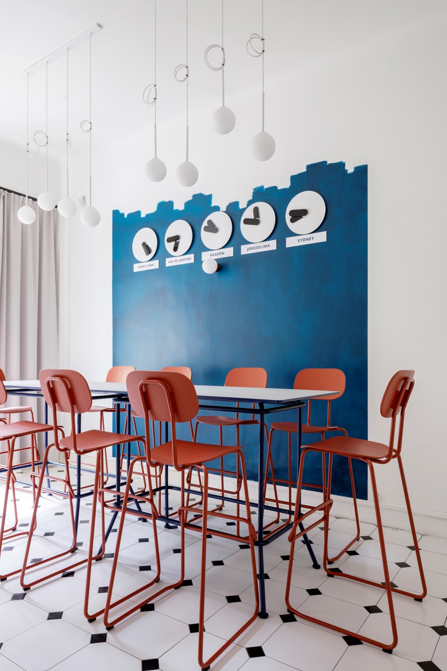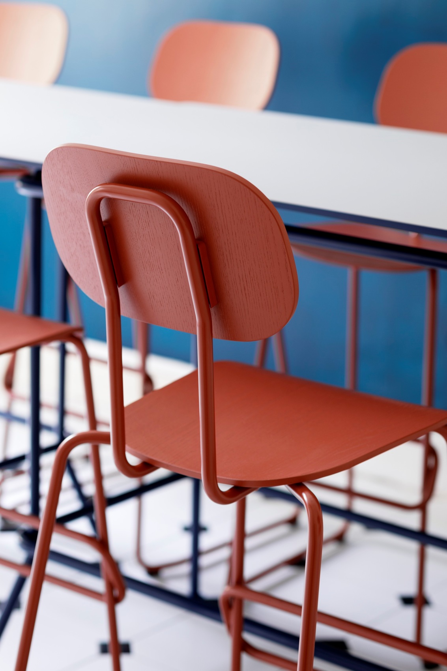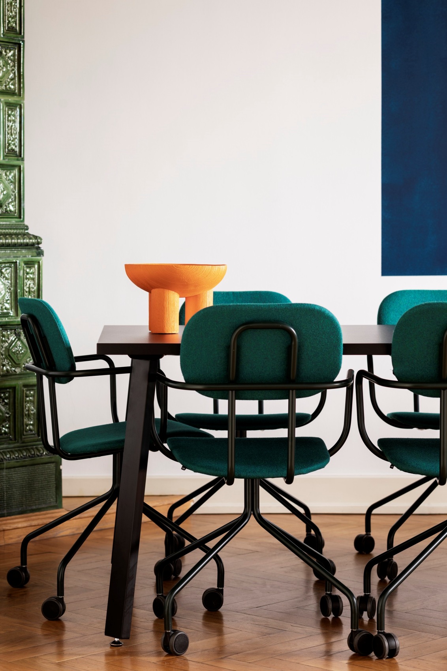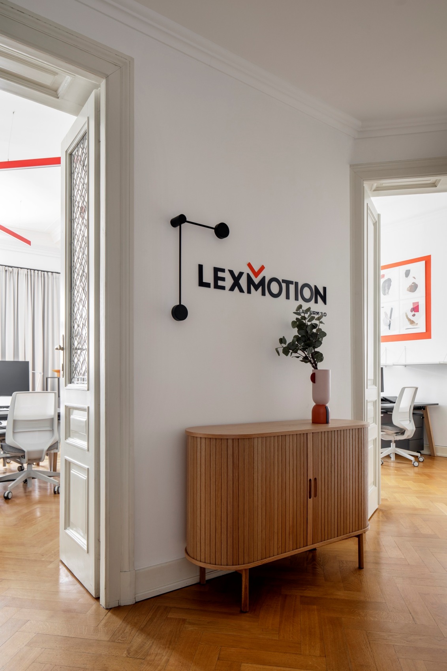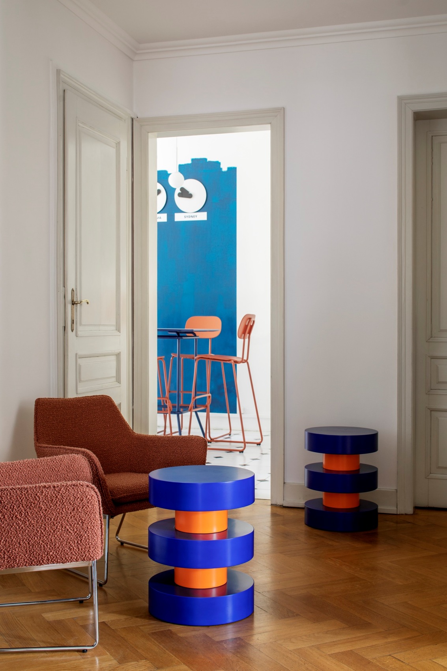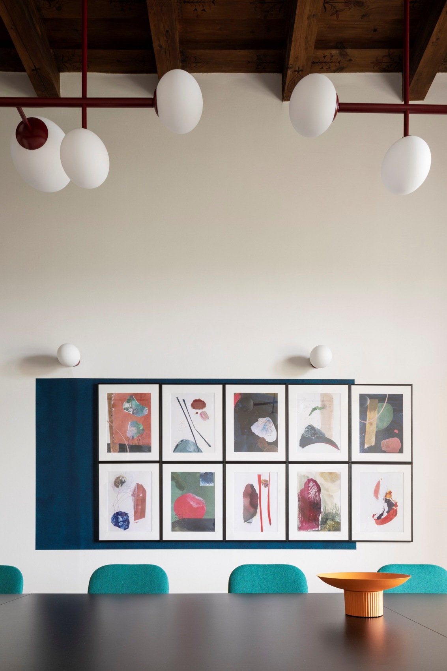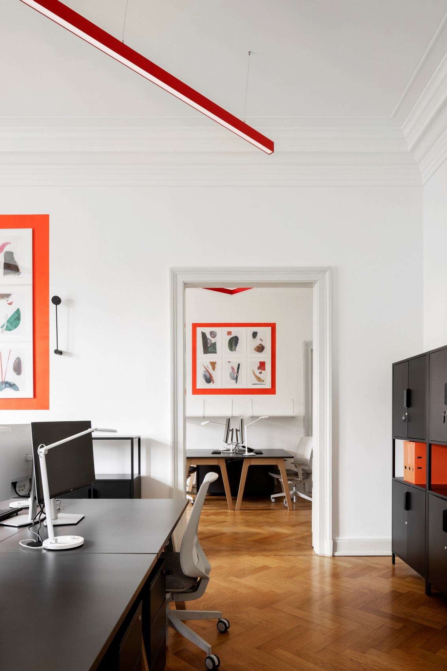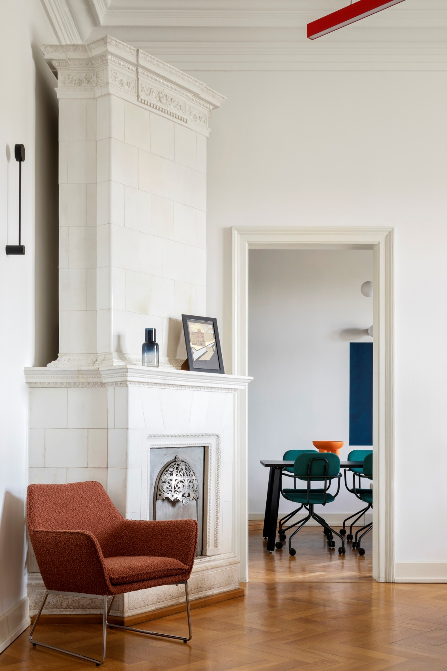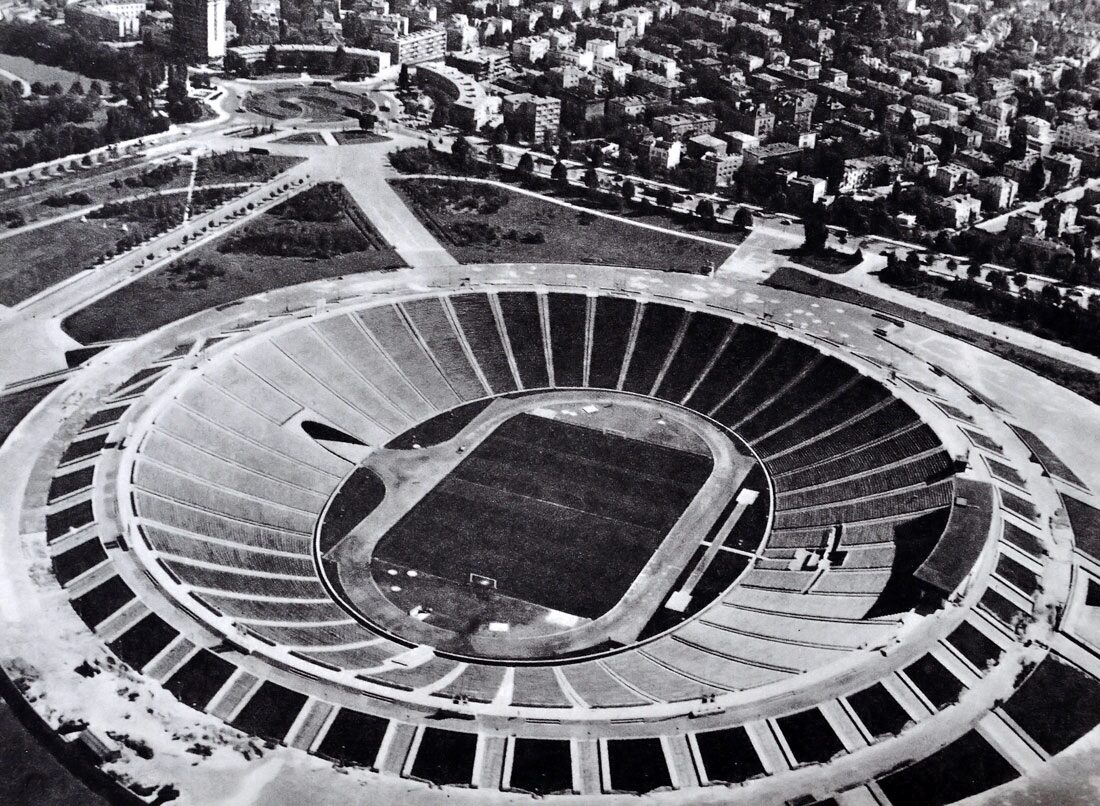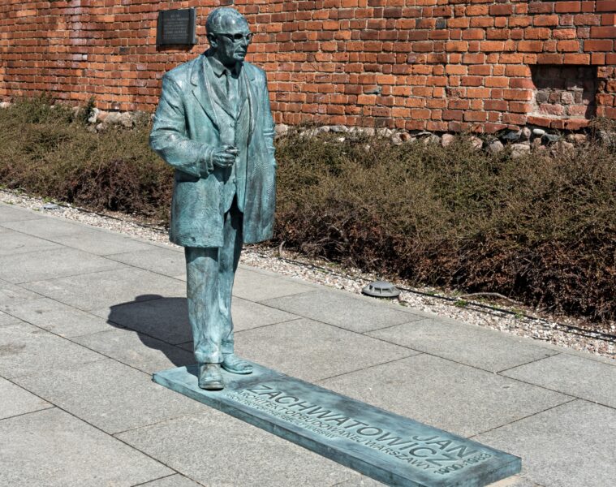The interior of Lexmotion Law Office is located in the Ekielski House, a historic tenement house in Krakow. This is the building where the architect Władysław Ekielski lived years ago. The historic building from the end of the 19th century now proudly marks its presence in the city centre, on the corner of Marszałka Józefa Piłsudskiego Street and Zygmunt Krasiński Avenue, right next to Kraków’s Błonia Park.
The architects had to act quickly. They had only two months to complete the design, order the design elements and implement the project. So they refrained from making changes to the functional layout – the historic fabric was left intact.
A 14-seat long table was set up in today’s conference room. The room is distinguished by a beautiful, ornate antique wooden beam ceiling. The first room is accessed by an antique door with stained glass, which can be seen as soon as you enter the office. Also left are the original wooden doors to the other rooms, the original window frames with box windows, the stucco ceilings in all rooms, the rosettes and the wooden parquet floor. Also of interest is the room in the rotunda, visible from the streets, where its shape alone is unique.
Working with the historic fabric, on the one hand, posed constraints but, on the other hand, gave the architects a design direction. Here, it was important to make the space functional, to adapt it to the needs of the investor and to the existing premises of the historic tenement in the centre of Krakow. Another issue was the creative process arranging the entire aesthetic concept of the interior, in which the main role is played by the historic interior, colour and… art. The design avalanche started, and with it orders, including a series of graphics by Anna Blauth, individually created for this project, for which the interior became the background. A subdued backdrop, conducive to concentration and at the same time distinctive, respectful of the historical fabric.
Contemporary art plays a central role here and was the impetus for us in creating the aesthetic concept for the interior. The art here complements the architecture and vice versa. We added contemporary elements in the form of optimally selected office equipment, lighting designed by us for this space and custom-made, and art on an accent background in red, referring to the colour from the firm’s logo,’ describe the authors of the project, Q B.Architects, Beata Tokarska-Kornecka and Jakub Kornecki.
The colours from the law firm’s logo are duplicated in some of the furnishings. The colour palette from the graphics also correlates with them and together they form a coherent whole.
Individual light fittings were designed especially for this interior to optimally illuminate the workstations. These are X-shaped and zigzag lamps in a strong red shade, which also subtly illuminate the rosettes on the ceiling in addition to the downlight. In the Conference Room, the pendant light fittings and wall sconces are in an elegant maroon colour and have a more classic sphere form.
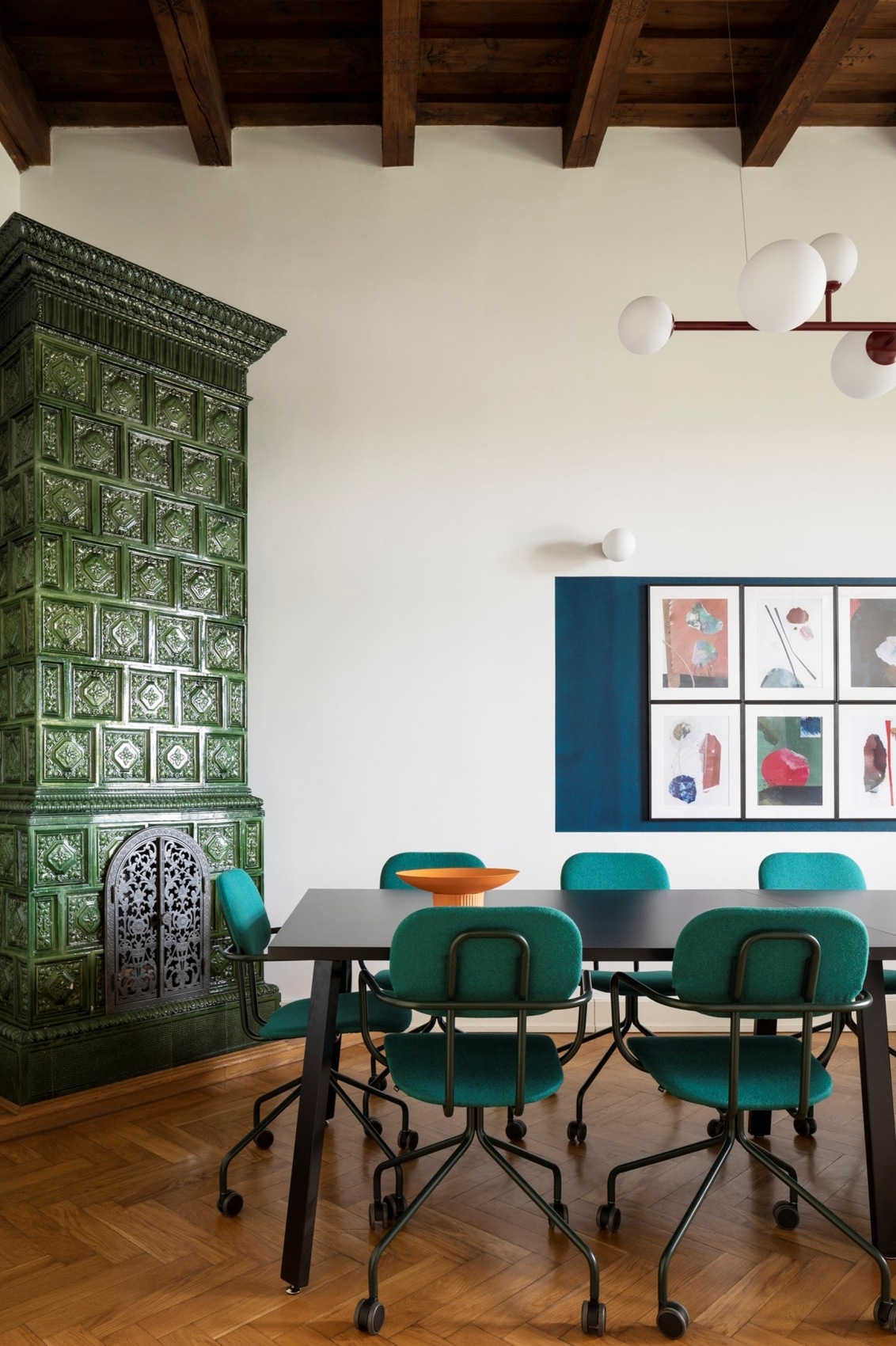
In the Conference Room, a table for 14 people can be split into three smaller tables, giving the room a hybrid feel and allowing for three separate and less formal meetings.
Further elements are MDD conference chairs in a shade of bottle green, MDD bar chairs in a shade of terracotta, a dining table with navy blue on the design also repeating as a background on the wall.
In the high rotunda room, which was to be used as an office space, it was necessary to increase acoustic comfort. To this end, soft Fluffo acoustic panels in shades of navy blue and red and heavy curtains were used. To emphasise the circular form of this interior, the architects used a circular, luminous stretch ceiling with adjustable light intensity depending on the needs of the users.
The issue of increasing acoustic comfort was also addressed in the dining room (former kitchen), where circular and rectangular acoustic panels from MDD were used to create a kind of wall graphic.
Design: Q B.Architekci, Beata Tokarska-Kornecka, Jakub Kornecki
Graphics: Anna Blauth
Photographs: Marcin Grabowiecki
Read also: Krakow | Tenement | Interiors | Eclecticism | Detail | whiteMAD on Instagram

