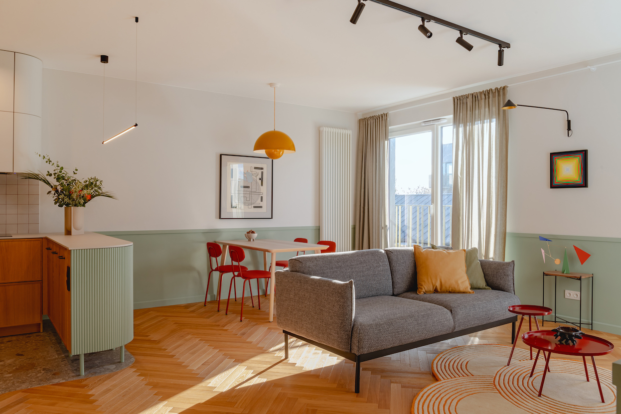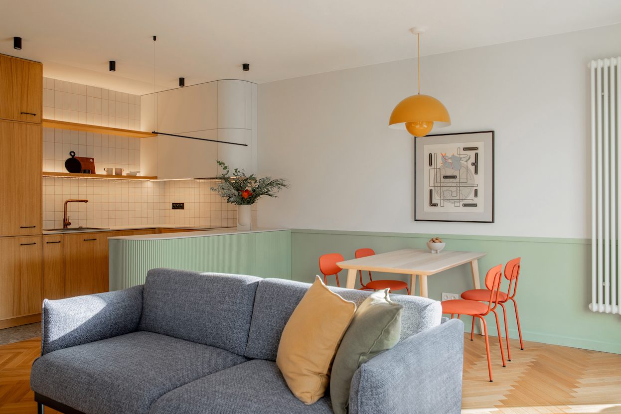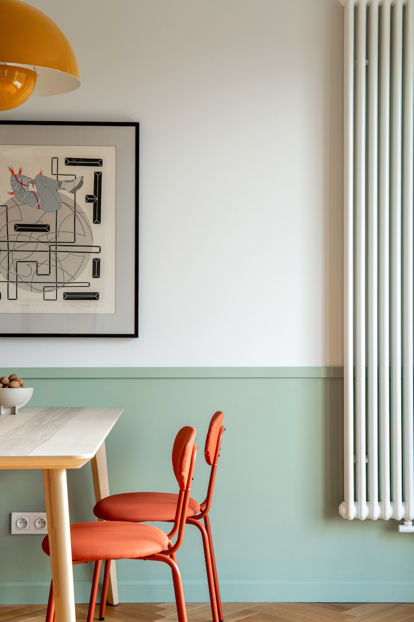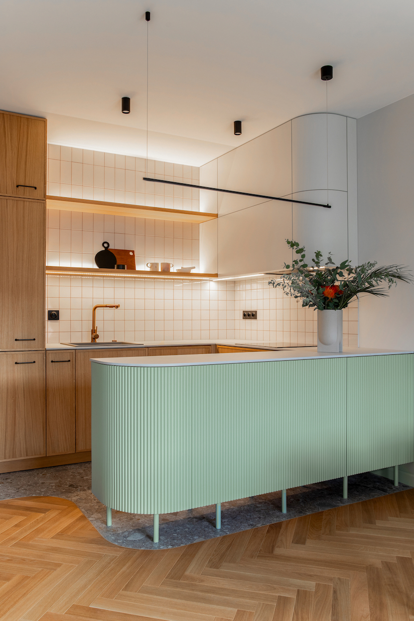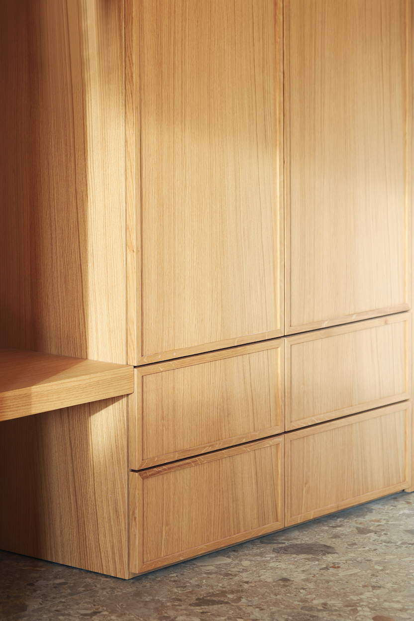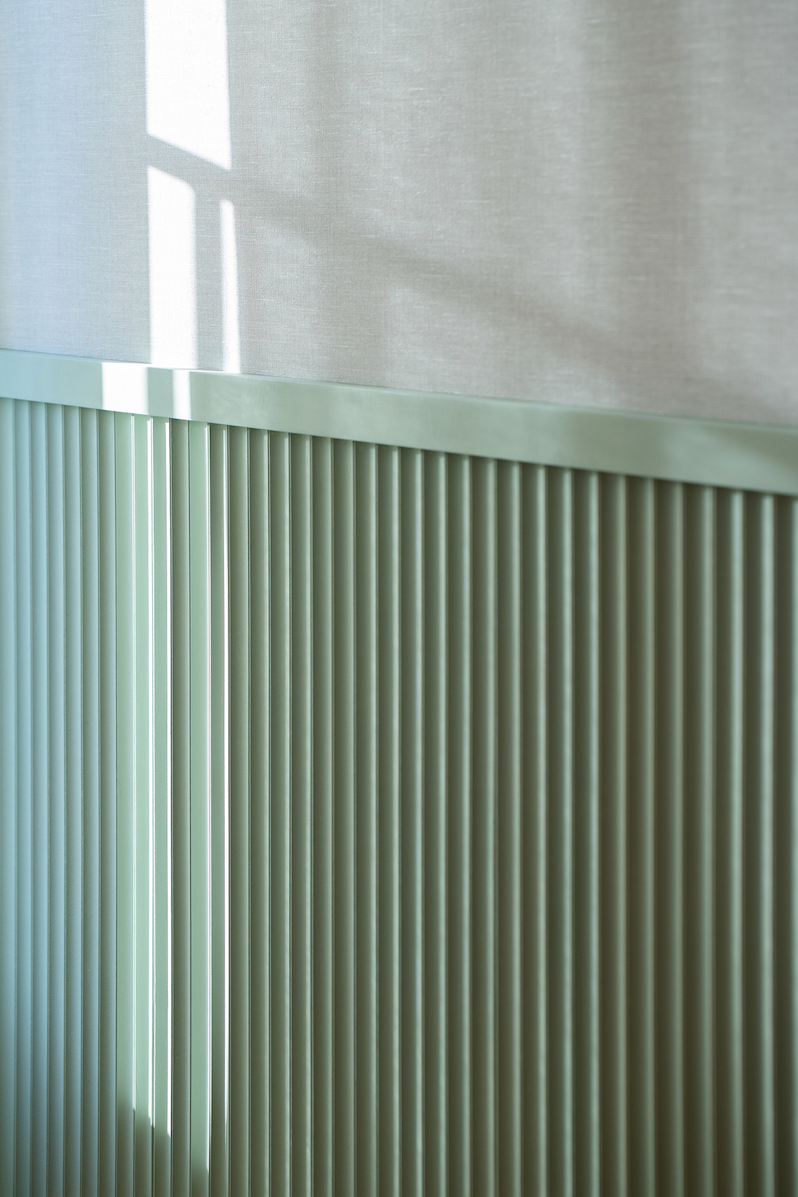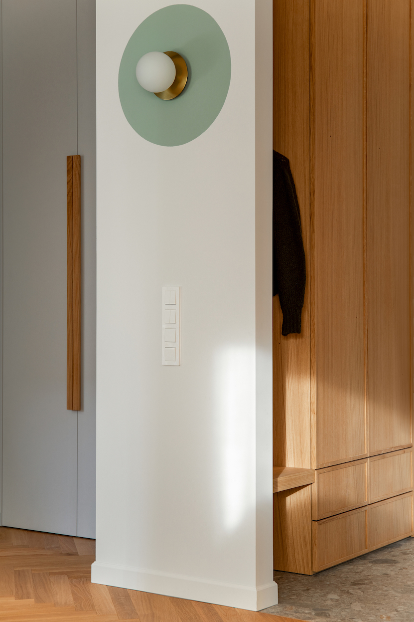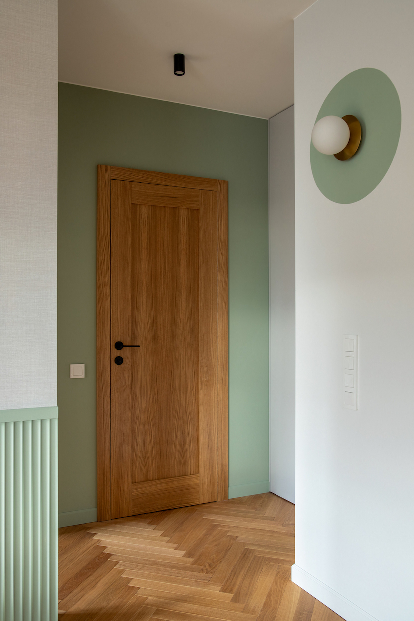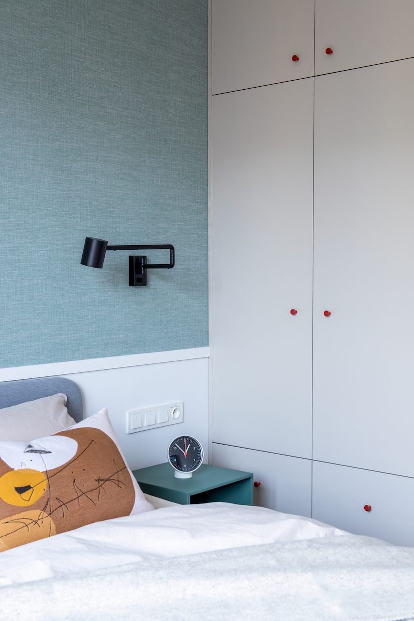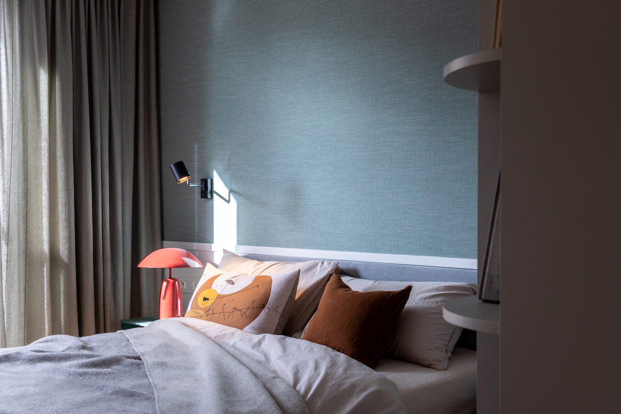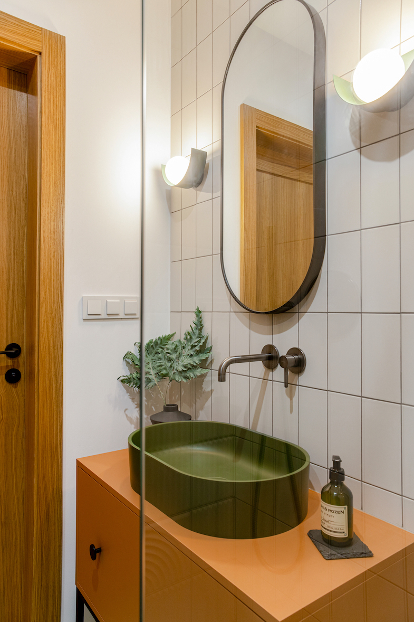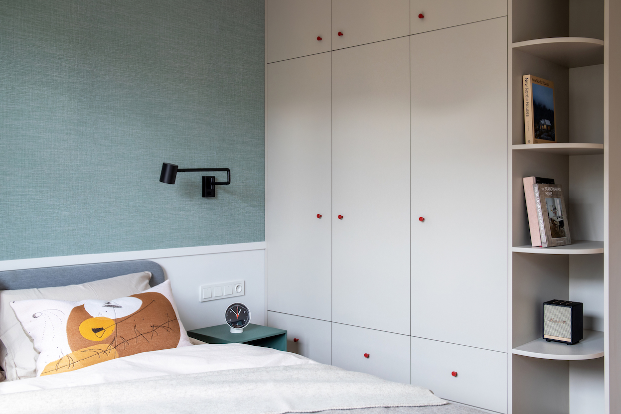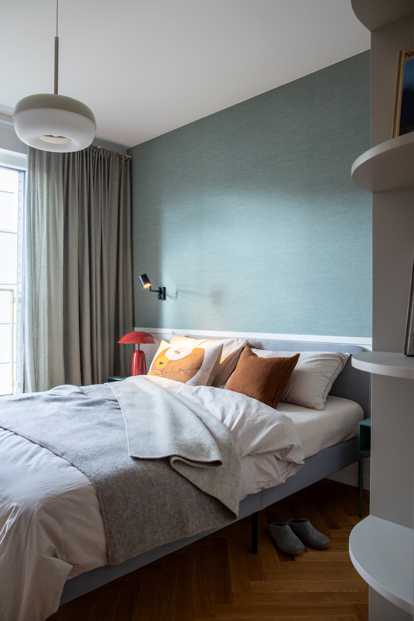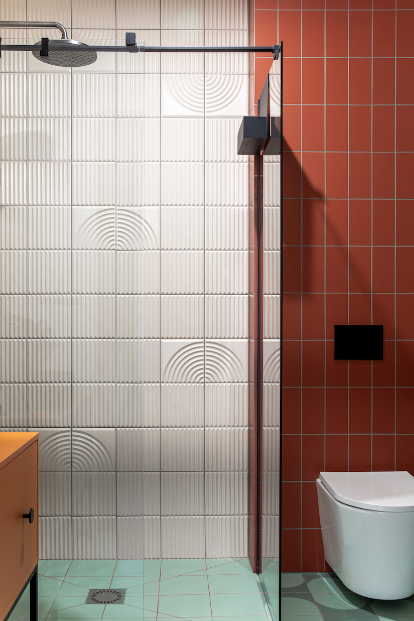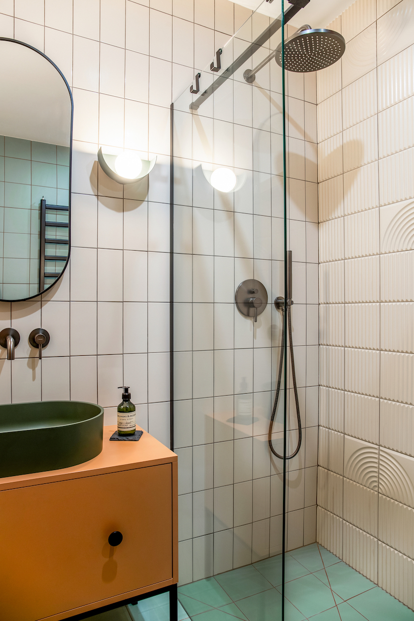The colourful flat, which was built on the premises of the former Karol Scheibler factory in Łódź, was designed by architects from the WE CAN Architects studio founded by Piotr Lewandowski and Zofia Piestrzyńska. Keeping in mind functional, practical solutions, the designers from the WE CAN Architects studio in Łódź, played with form, giving the realisation a fresh and timeless character
The original lobby of the Fusion apartment building (designed by Medusa Group) flows seamlessly into the flat with its plastic detailing. On the floor, multicoloured Norr marble tile (Mirage) transitions in a soft line into a stave of classic herringbone. An oak wardrobe in the entrance, an oak kitchen behind the wall, solid oak doors in the small corridor… Boring? Not at all.
Designers are breaking the wood stereotype in many ways. In the kitchen, an illuminated orthogonal composition of light-coloured tiles over the worktop “interacts” with the rounded shape of the levitating peninsula covered with green grooving. The band of colour continues with the minimalist stucco lamella on the living room wall. It is dominated by neat brick chairs standing at a Scandinavian table with a mustard Flowerpot (& Tradition) lamp above. At the window, the horizontal direction is balanced by the vertical lines of the Charlestone Zehnder radiator. On the rtv wall, the lamellas follow the rhythm of the decorative 3d Orac Decor panels, whose geometricity is softened by a linen-weave wallpaper from the French Casamance range.

The owners’ neoplastic paintings and sculptures are the perfect ‘dot over the i’ in this part of the flat. In the compact bathroom, the spirit of modernism is felt. Joined by colourful grouting, the subtle pastel tiles from Maja Ganszyniec’s original collection “Neve Creative” for Paradyż(you can see the collection HERE) are emphasised by a colourful washbasin and two green stylish wall lamps by the oval mirror. Geometric decorations adorn the wall in the transparent shower cubicle. The dark PVD-coated brushed fittings from Omnires (see the collection HERE), together with the meticulously selected black accessories, create an industrial detail in the room.
The bedroom is found in a decidedly less contrasting colour scheme. The green of the textile wallpaper above the bed and the curtains in natural shades have a calming effect. The lamellas in the living area, this time in light grey, flow into the capacious wardrobe with its rounded shelves. The vibrant red knobs on the furniture and the plastic Ikea lamp above the bed make our sentimental journey to the 1970s continue. How do you like the colourful flat by We Can Architects?
About the studio
WE CAN ARCHITECTS is a design studio, led by architects Piotr Lewandowski (SAW) and Zofia Piestrzyńska, located in the very centre of Łódź, adjacent to the iconic OffPiotrkowska. The office specialises in single-family housing projects and the design of residential, office and public utility interiors. WE CAN ARCHITECTS’ realisations are characterised by a modern and fresh form, but also by the use of natural, timeless materials
source: We Can Architects / https://wecanarchitects.com/
photos: Shop Lifting / https://www.shoplifting.pl/
Read also: Architecture in Poland | Interiors | Polish designers | Mosaic | Ceramics | Łódź | whiteMAD on Instagram

