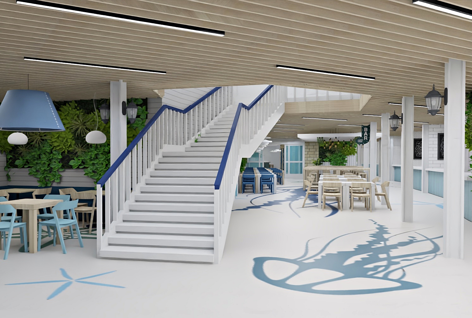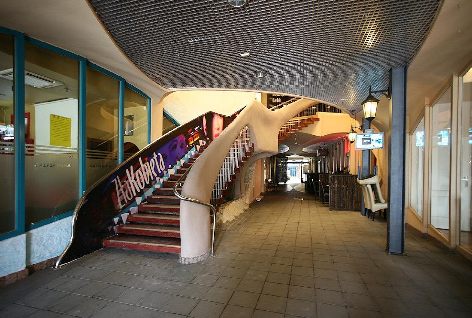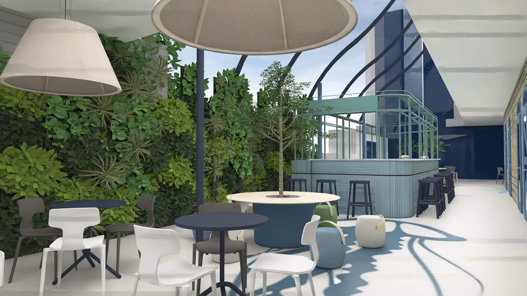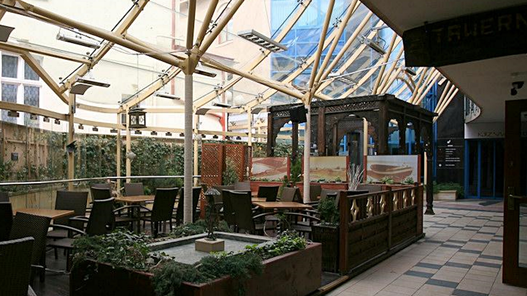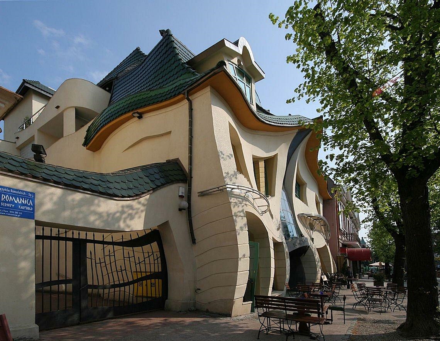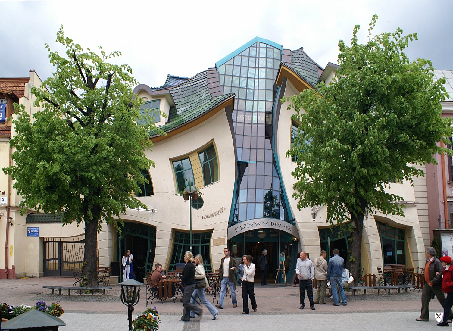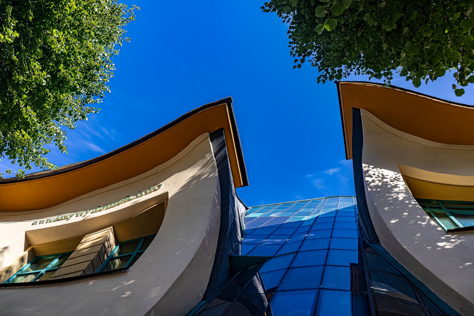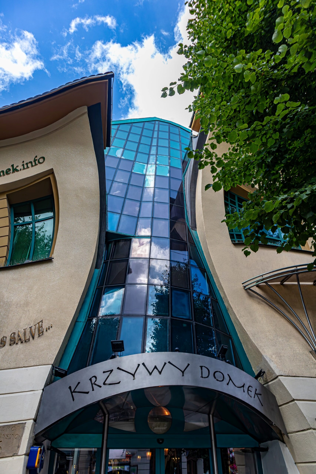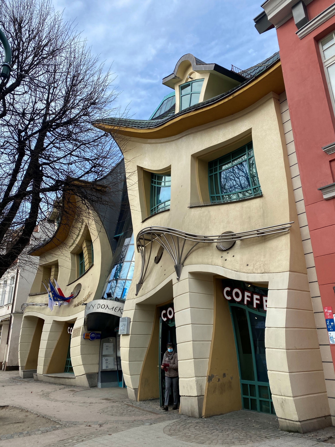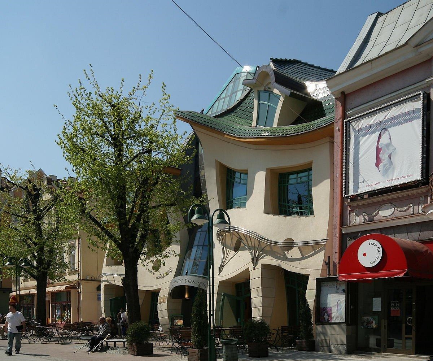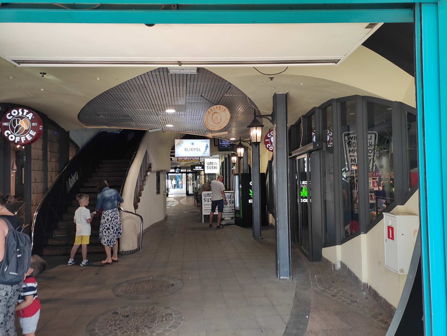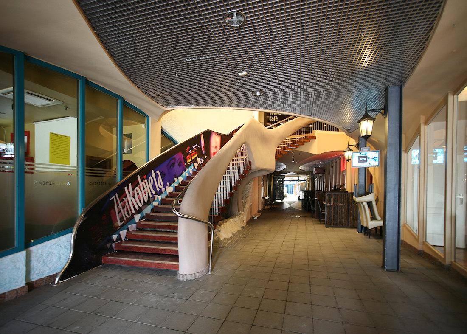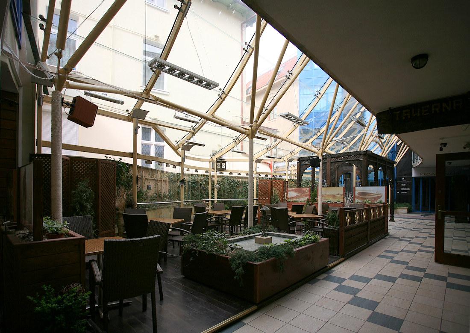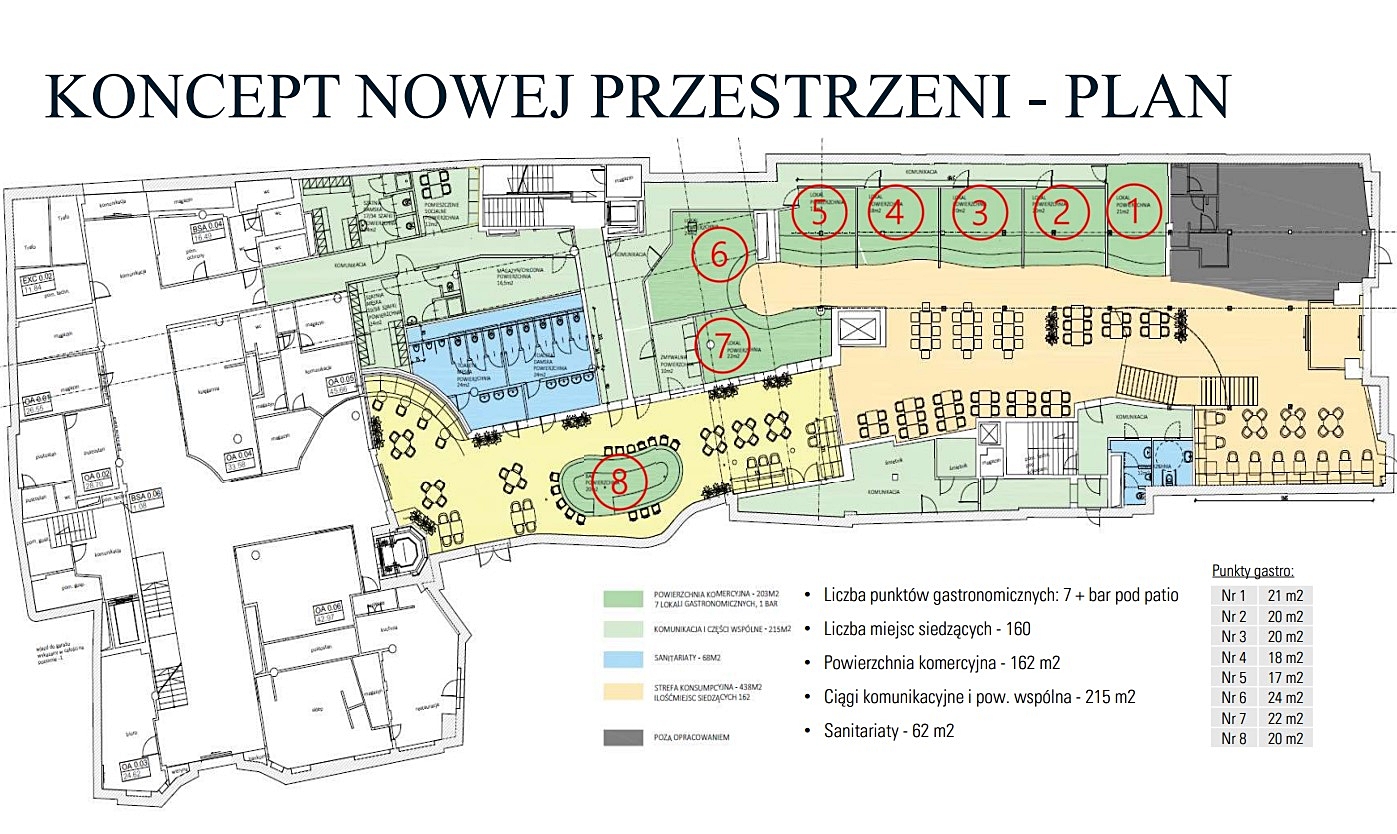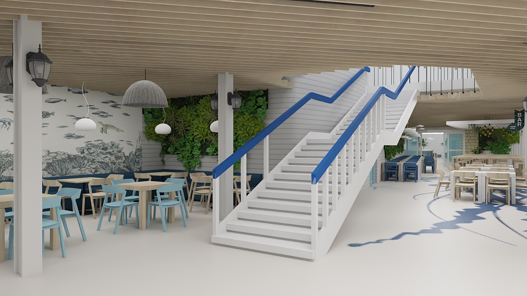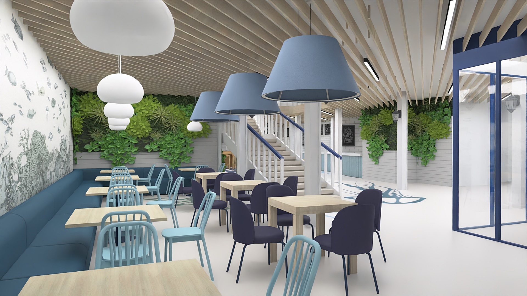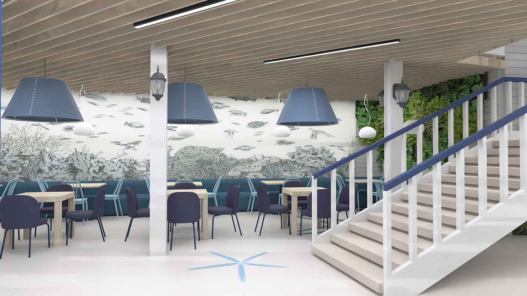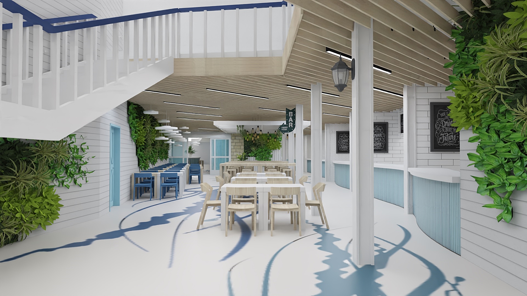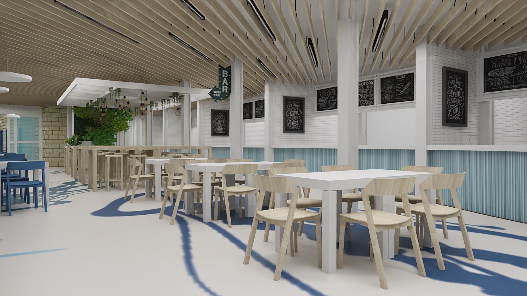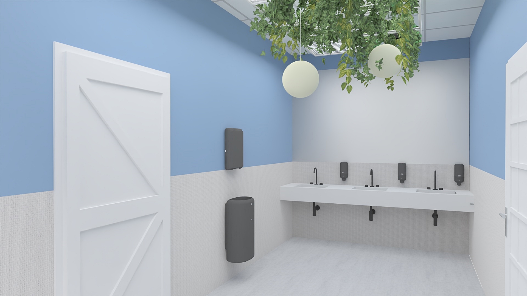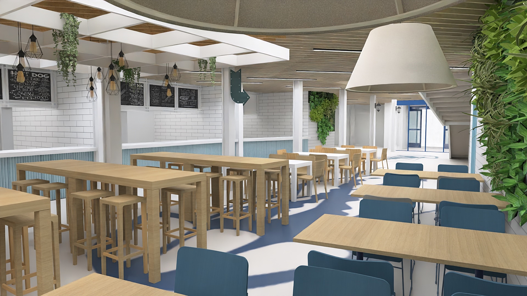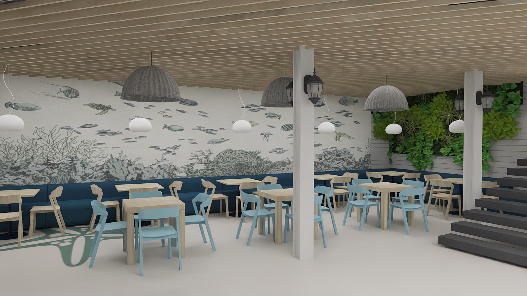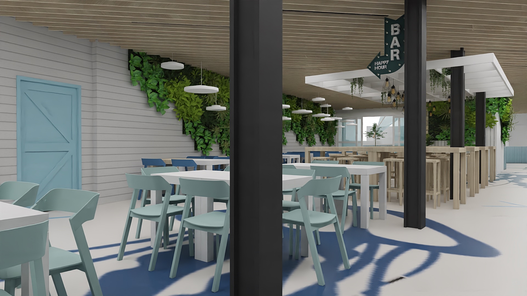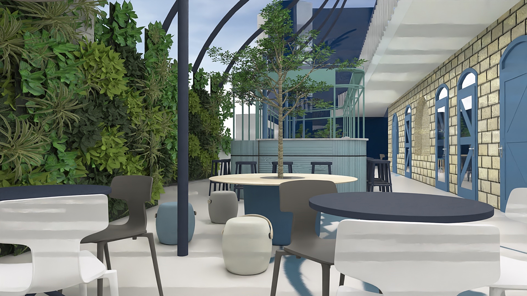The Crooked House is one of the most distinctive and original buildings not only in Sopot, but all over the world. In 2015, it was included in the list of ‘Fairy Tale Places’ according to the BBC, while the American station CNN placed it among the 11 strangest buildings in Europe. The unusual building on Bohaterów Monte Cassino Street will soon undergo a metamorphosis. Renovations will begin here in autumn, transforming the rather chaotic interiors into an aesthetically pleasing food hall. It will be the first of its kind in the city. A tentative opening date is planned for May 2025.
Krzywy Domek is a well-known place not only to locals, but also to tourists – it is located on the busy pedestrian zone known colloquially as ‘Monciak’ and draws attention to itself with its unusual appearance. Currently, it houses a shopping and service centre.
Crooked House in Sopot. Photo by Stefan Didam – Schmallenberg, CC BY-SA 3.0, via Wikimedia Commons
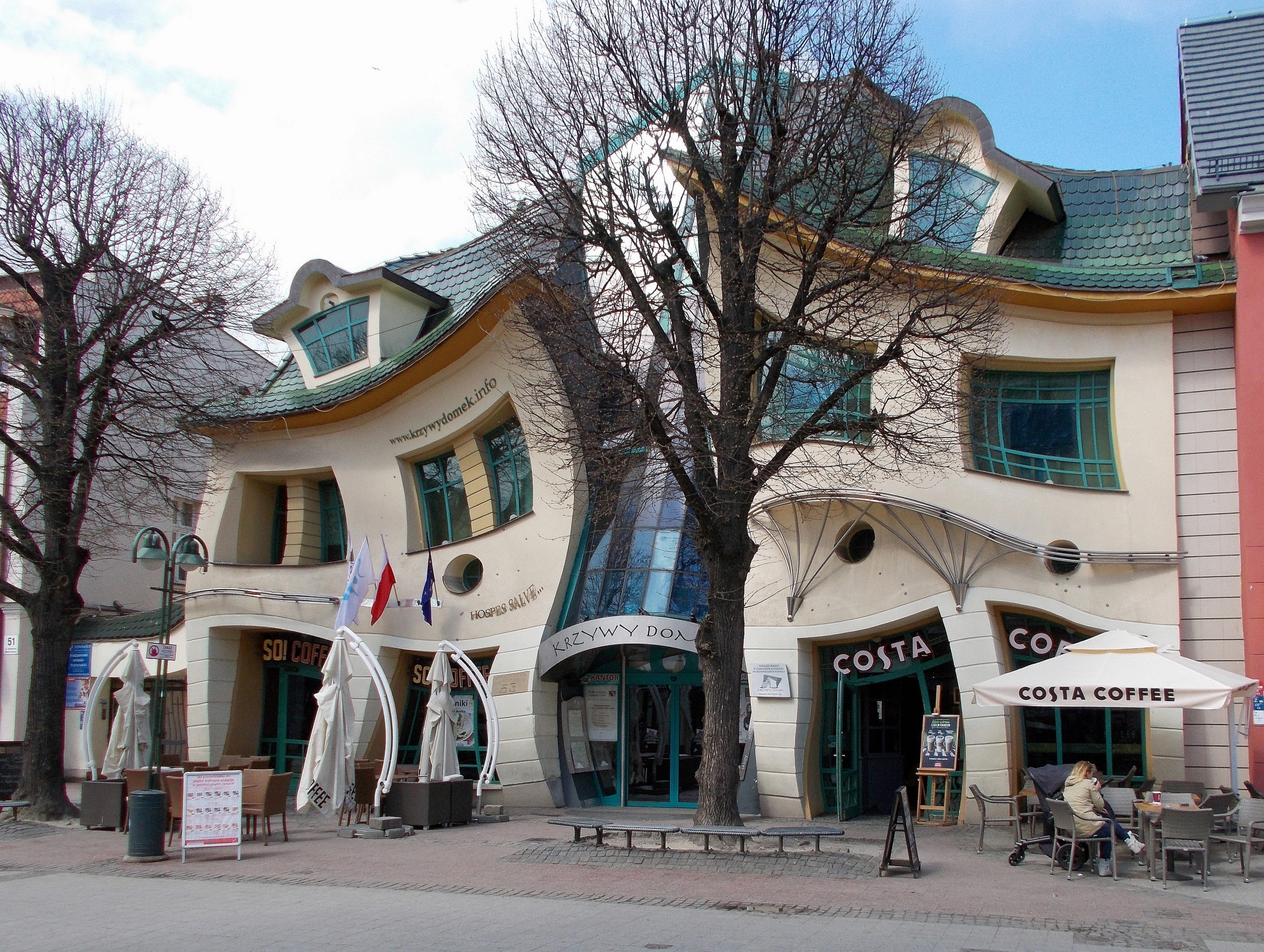
The building was designed by architects Małgorzata and Szczepan Szotyński and Leszek Zaleski, inspired by the drawings of Jan Marcin Szancer and Per Dahlberg and the ‘wavy’ designs of Antonio Gaudi. It combines a fairytale image with a commercial purpose. As a result, in addition to its everyday function, it also offers a unique atmosphere. Although controversial among architects, it is very popular with visitors. The building has been in operation since 2004 and is owned by Rezydent S.A., which has just released plans to modernise the facility.
The Crooked House now and in the future. Photo by Danuta B./fotopolska.eu, CC BY-SA 3.0, via Wikimedia Commons and rezydent.waw.pl
The patio now and in the future. Photo by Danuta B./fotopolska.eu, CC BY-SA 3.0, via Wikimedia Commons and rezydent.waw.pl
The new design includes 7 food and beverage outlets, a drink bar on a glass patio and a large space to host meetings, music concerts, sports and special events. State-of-the-art multimedia solutions have also been planned, which will make it possible, for example, to watch sports broadcasts. A total of 160 seats will be created – they will be located on the first and second floors, as well as on the patio. The interior will be dominated by maritime accents and muted white and blue colours. There is also to be a lot of new greenery. The owner is not disclosing the designer for the time being.
The search for tenants is currently underway, while the refurbishment of the building will begin in autumn this year. If all goes according to plan, the first Sopot food hall will open in early May 2025.
Source: rezydent.waw.pl, kulinaria.trojmiasto.pl
Read also: Architecture in Poland | Metamorphosis | Interiors | Sopot | Interesting facts


