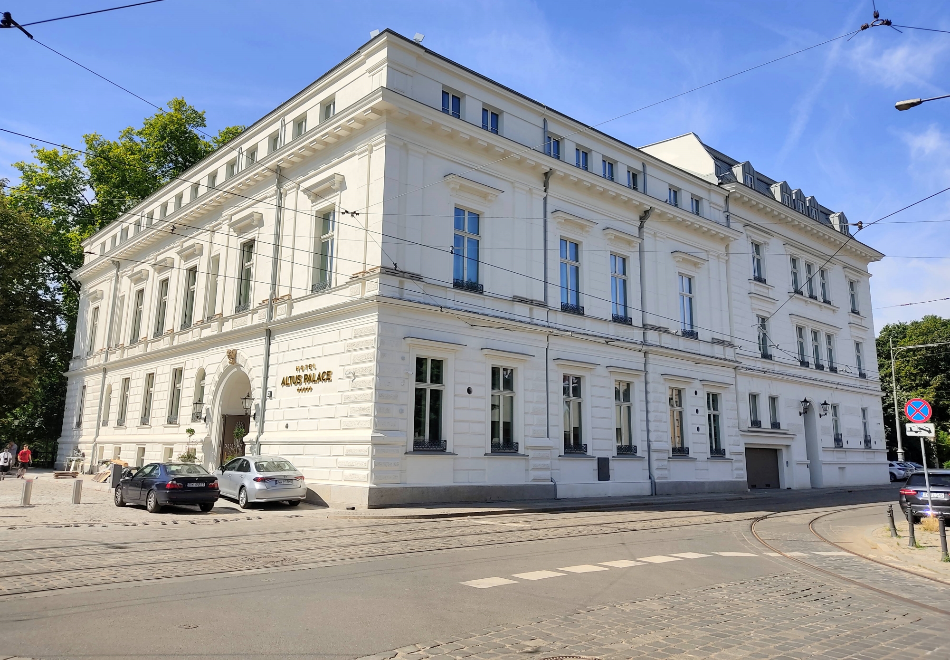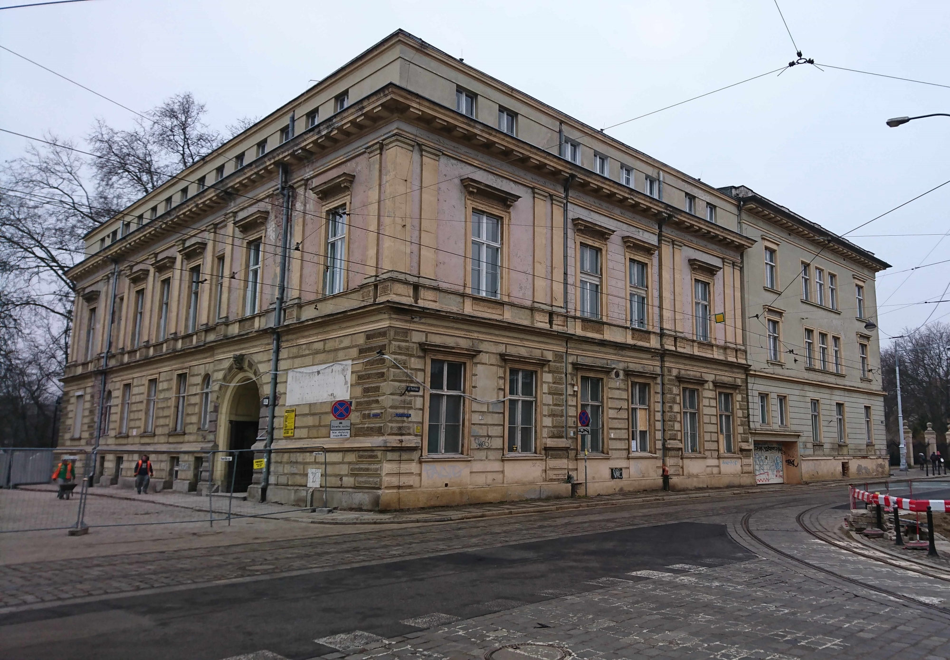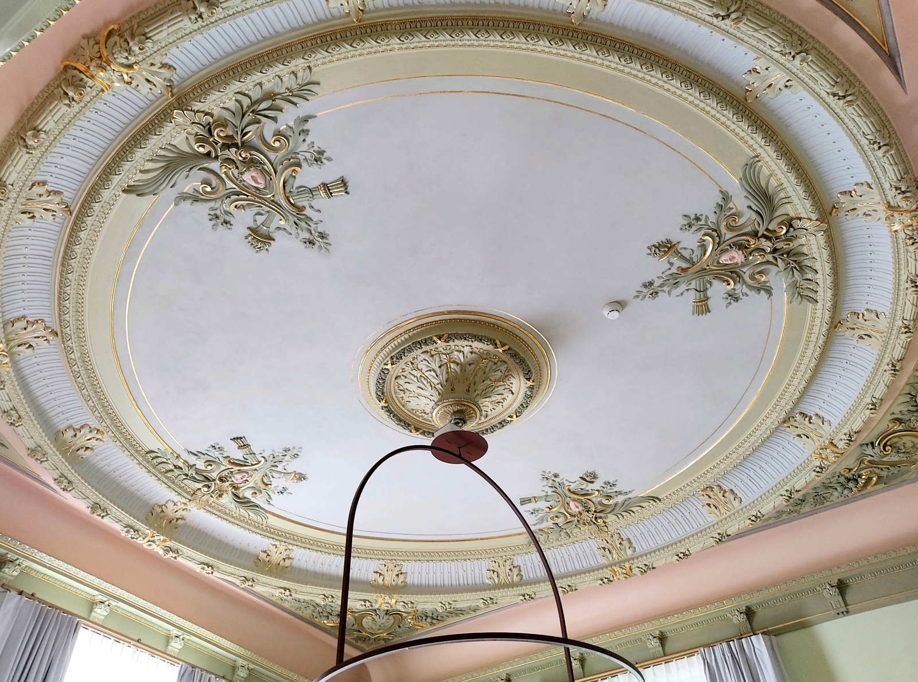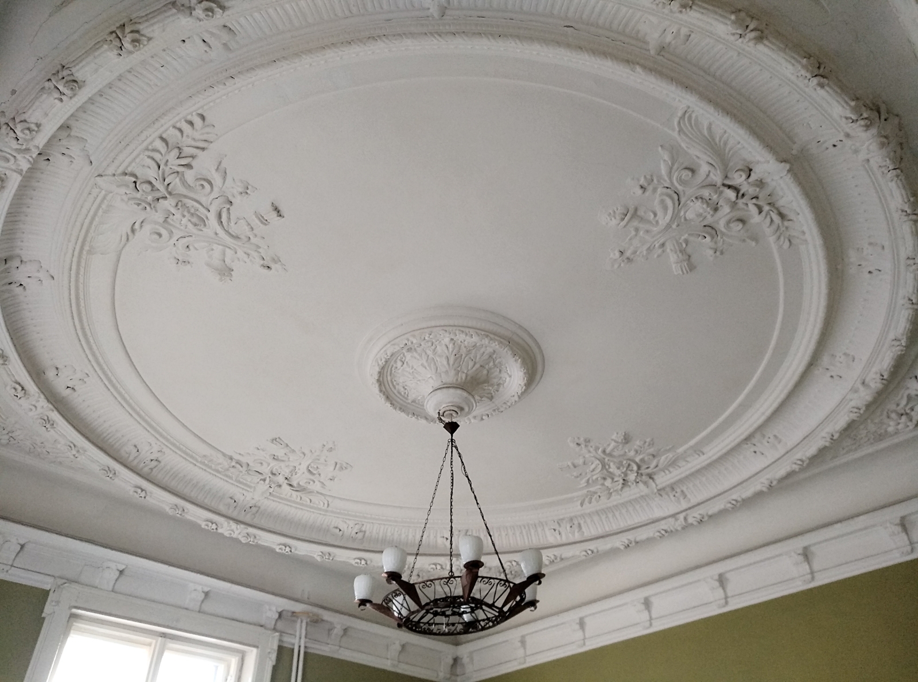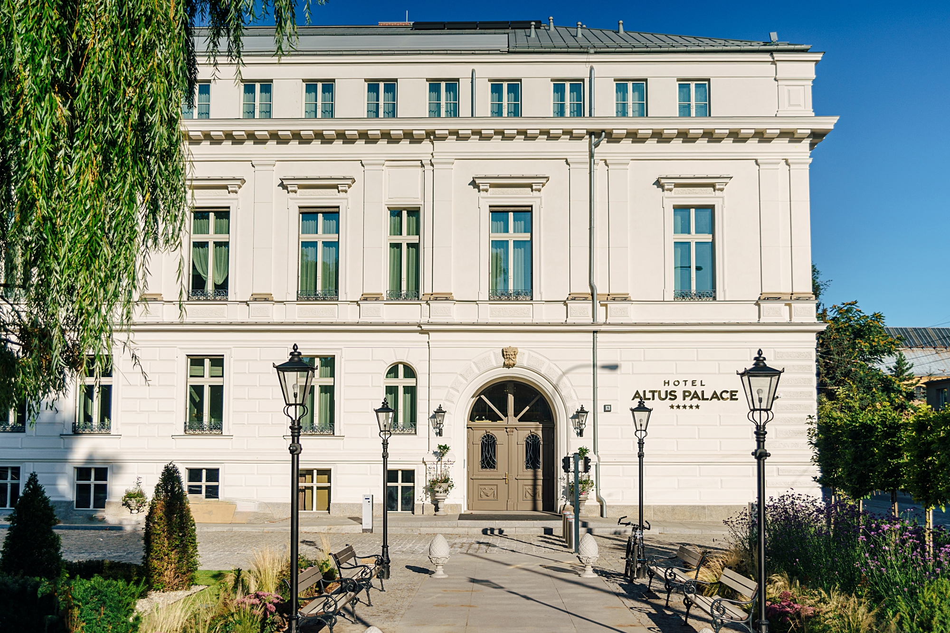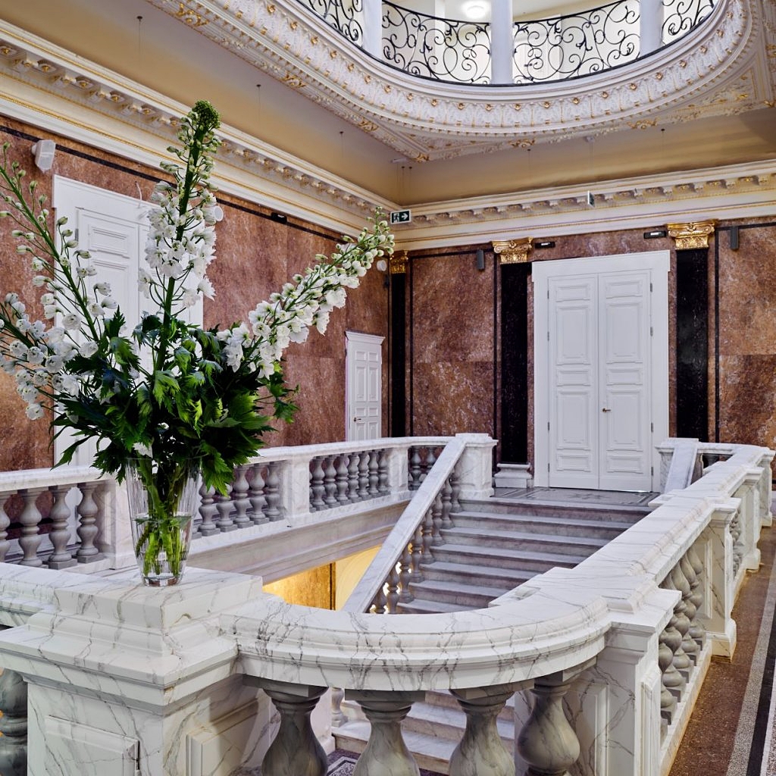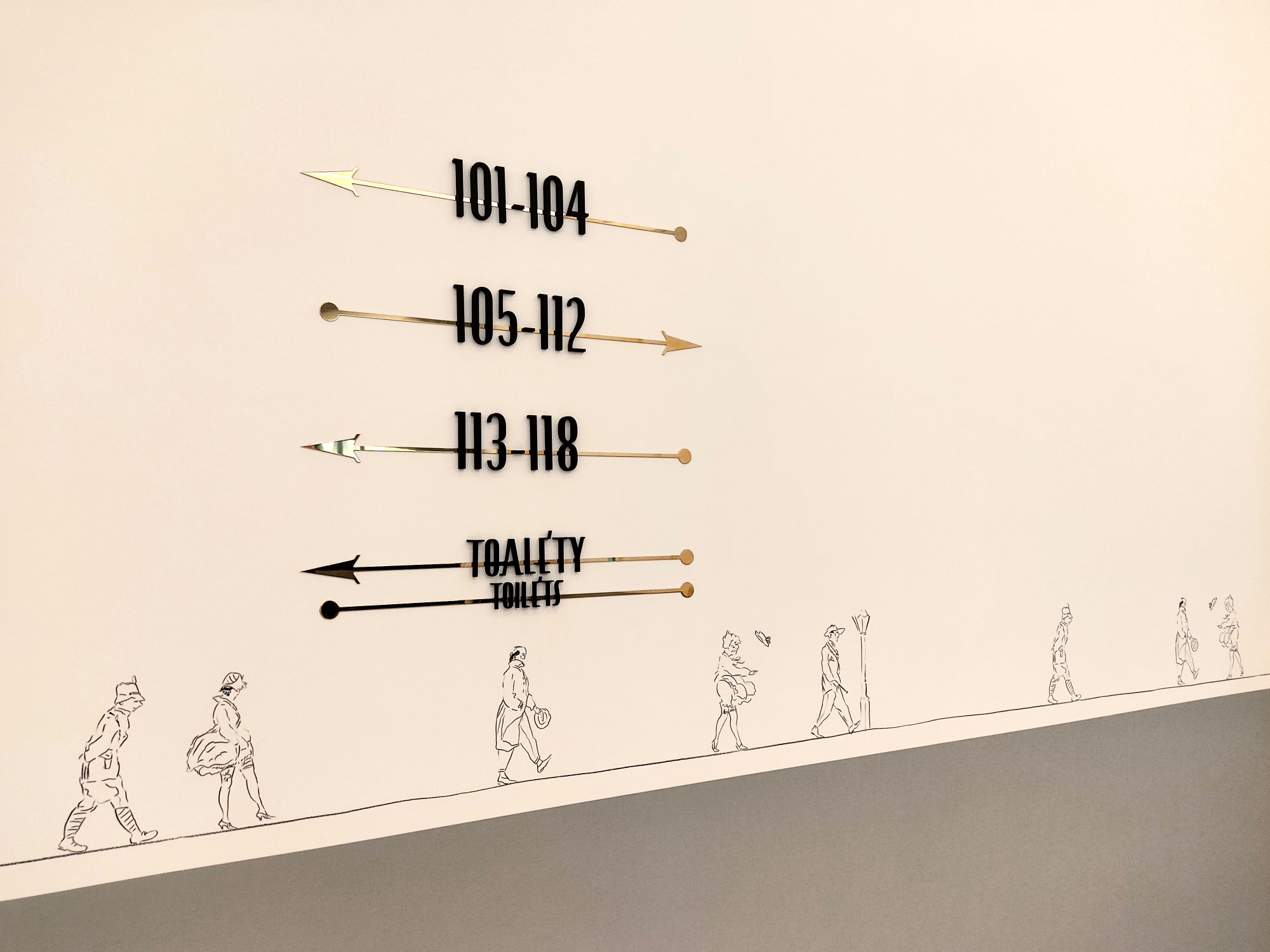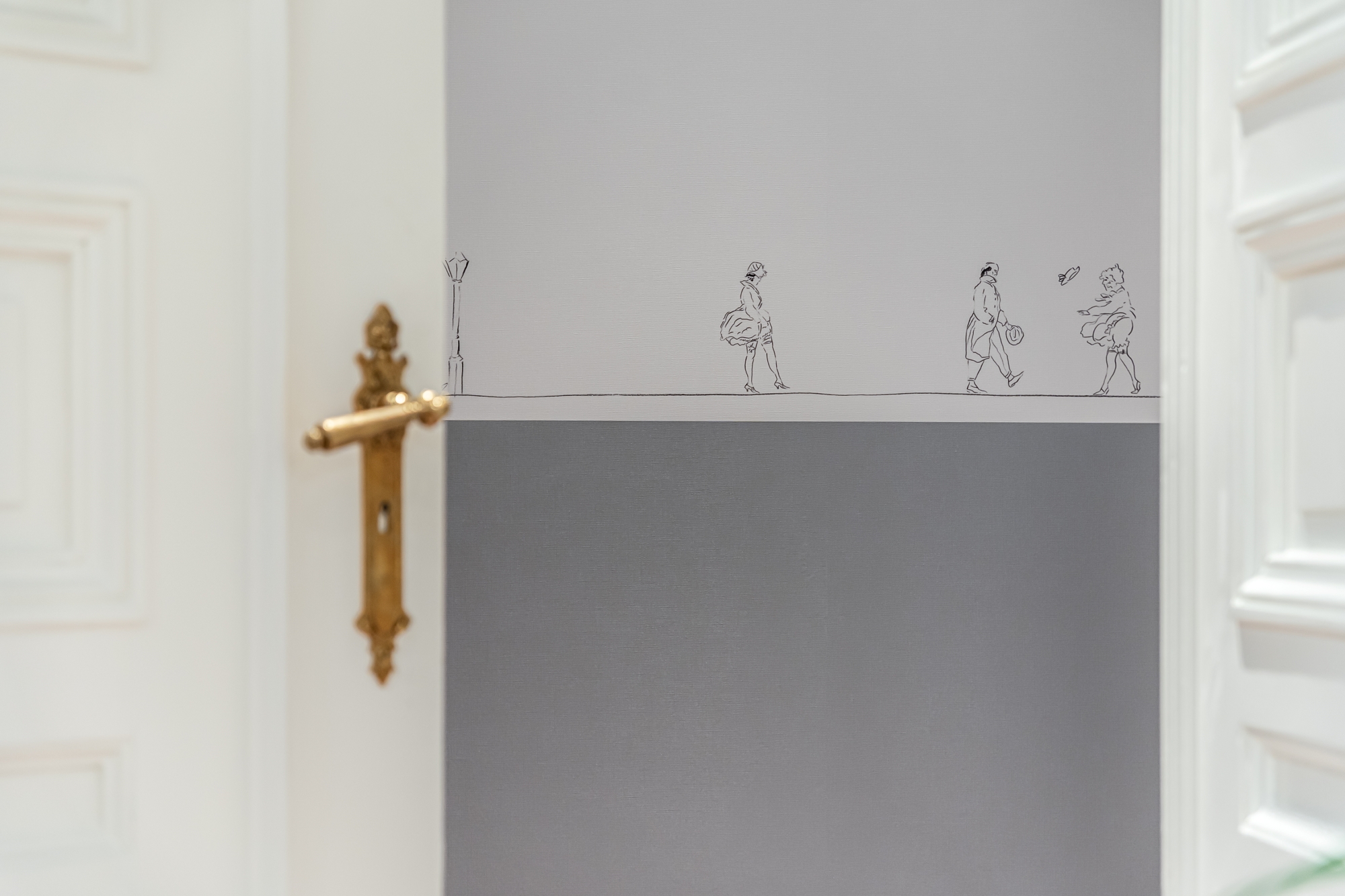The renovation of the Leipziger Palace in Wrocław has been a great success. The Torus company bought the historic building, which it then subjected to extensive redevelopment over a period of several years and adapted for its new function. The building became the five-star Altus Palace Hotel. The renovation work restored the palace to its long-lost splendour, and the elaborate decorations – both of the interiors and the façade – are once again awe-inspiring. The property is managed by the Dobry Hotel Group
The palace at 15 Wierzbowa Street received a distinction in the Lower Silesian Conservation Laurel 2023 competition in the “immovable monument” category for its exemplary execution of a difficult – due to the preserved decor and location within the city moat – adaptation into a hotel
Hotel Altus Palace Wrocław, photo: © Piotr Gęsicki

The palace was built in 1872-74 by Ignatz Leipziger, a banker of Jewish origin. Originally it had an entrance for a horse-drawn vehicle, most probably a carriage, from which the owner of the time got out and entered directly into a representative staircase made in the style of Pompeian painting. Further on there was a stable to which the horses were led. The building was designed and constructed in a truly palatial, opulent style. It had many functional solutions, but above all a wealth of design and detail. It was designed by the well-known architect Karl Schmidt, who was the author of many other important projects for Wrocław – including the reconstruction of the Wrocław Opera House and the development of Partyzantów Hill. A few years after its construction, Leipziger sold the building to the District Office (Kreisausschuss). Until 1945, the building served administrative functions, and after the war it was for many years the headquarters of the Geological Company Proxima.1, which also used it for office purposes. In 2016, the building was bought by the Torus company from Gdańsk, which decided to renovate it and adapt it into a modern five-star hotel
Leipziger Palace before and after renovation
The palace is of great historical value. During the initial phase of the restoration, archaeological work was carried out which uncovered many historical, structural and architectural curiosities. During basement work, a medieval canal was discovered that once drained water into a former moat. The building also contained a former treasury with a unique door and several safes. Some of the windows had external steel shutters, which also served a protective, anti-shooting function. They have been restored and most of their mechanisms are working. The building was very technologically advanced for the time. In order to adapt the building to its new, hotel-like functions, its structure was strengthened, and a new cellar was created under a large part of the palace, which was not there originally. Inside the building, interesting original finishes imitating other materials were discovered. The wooden balustrades were painted to look like they were made of marble, while the stucco ceilings imitated wood. After the painstaking restoration work, it is now again difficult to distinguish between these materials
The ceiling in one of the rooms before and after restoration
As a result of three years of restoration work, the beautiful architectural details of the former Leipziger Palace were exposed and restored. During stratigraphic research, successive layers of paint were stripped from the repainted elements and it was possible to establish their original colours. Valuable stucco, marbled stucco and a representative staircase have been preserved. It was possible to preserve some of the historic woodwork, inlaid parquets with exotic wood and panelling. A large number of stone facade details were uncovered. On a fragment of the stucco decoration, pencil drawings were discovered with the inscription “Herbst in Breslau”, probably made by one of the workers who worked on the former reconstruction of the palace. The drawings were exposed and used in the decoration of the corridors. Thorough renovation of the building took place under the supervision of the City Conservator of Monuments. The building was also enriched with modern arrangements, giving it a contemporary feel. The subtle combination of over 150-year-old architecture with modern décor creates an interesting and elegant atmosphere in the hotel
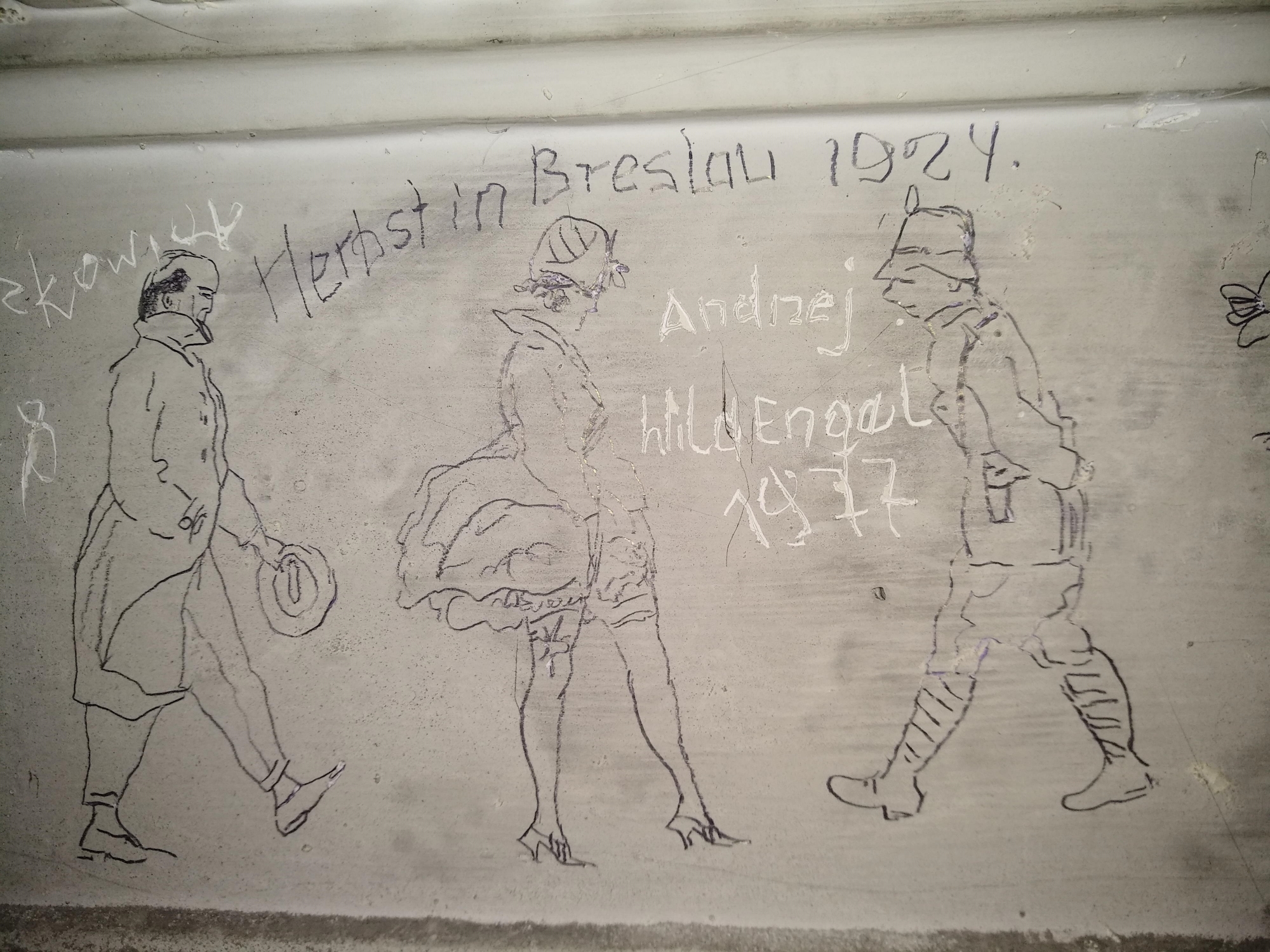
The Altus Palace Hotel has created 81 comfortable rooms and suites, with historic interiors combined with modern design. The hotel also features a restaurant, bar and conference room. Hotel guests can relax in the wellness area with a jacuzzi, dry and wet sauna and enjoy relaxation and beauty treatments. A gym has also been thought of
INVESTOR IN SURVIVAL: Torus sp. z o.o. sp. komandytowa
INVESTOR (target): Altus Palace sp. z o.o. sp. komandytowa
Mgr inż. arch. Anna Kościuk (Pracownia Architektoniczna ARCHIKON arch. Anna Kościuk) – architectural design for renovation of the building
Magdalena Adamus (LOFT Magdalena Adamus studio) – interior design
Ewa Kuśnierz-Zawadowska – supervision of the conservation and restoration works carried out in the building
Lucyna Wojdyła and Jolanta Otwinowska – managing the conservation teams
Source: torus.prowly.com
Read also: Architecture | Renovation | City | Wrocław | Architecture in Poland | Villas and residences


