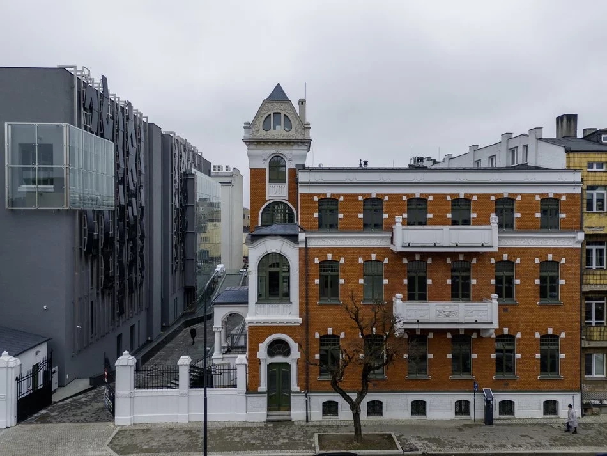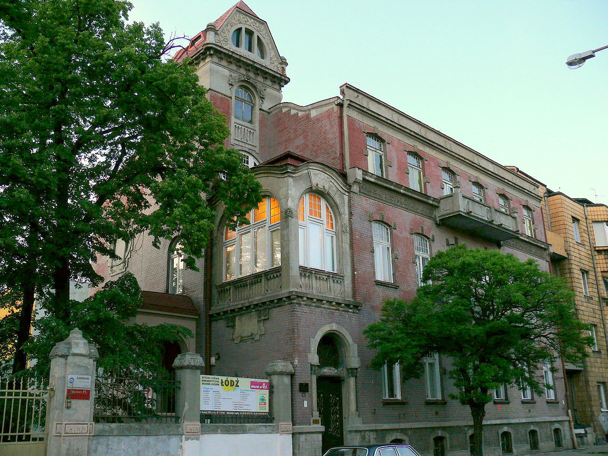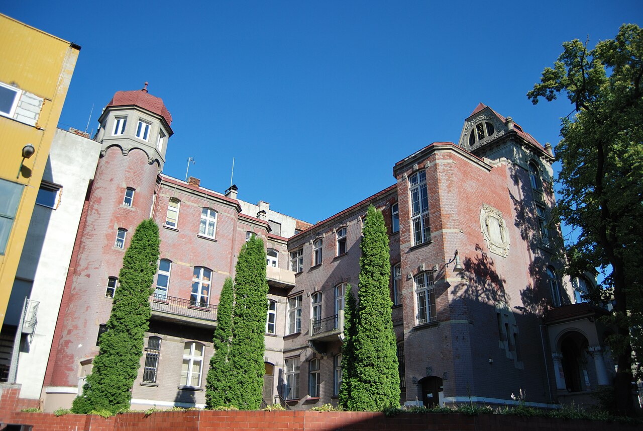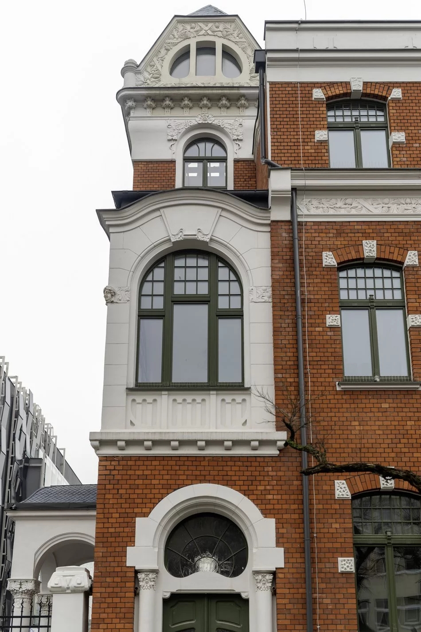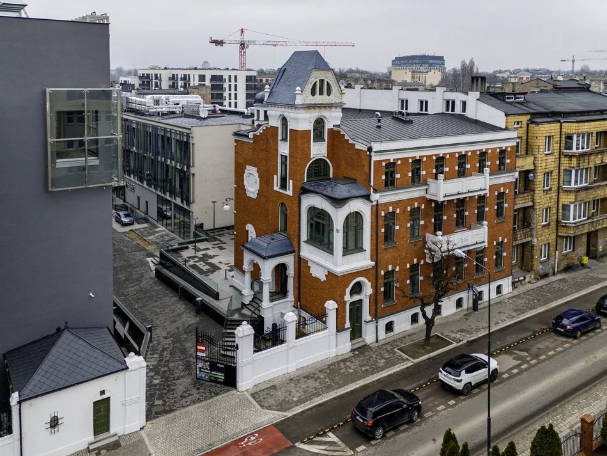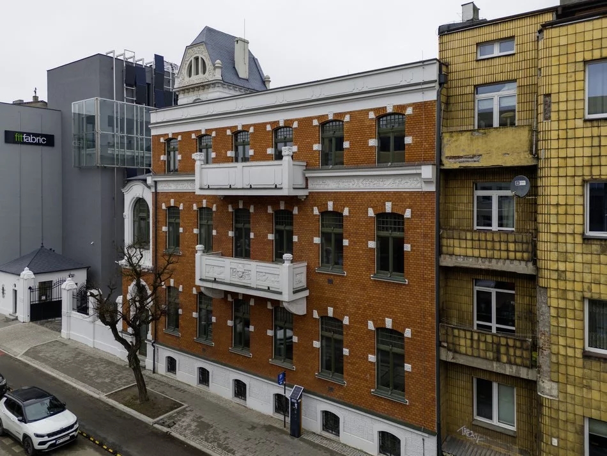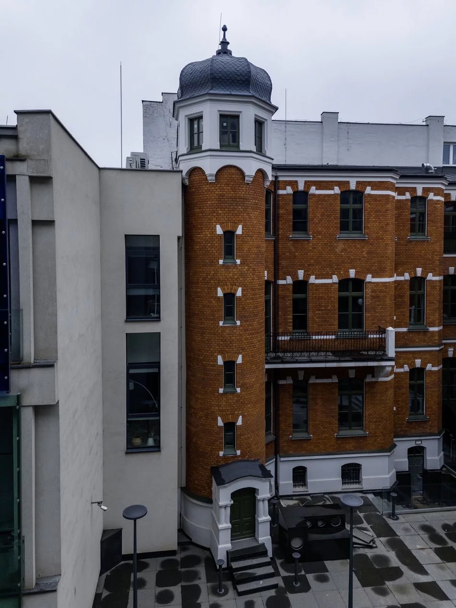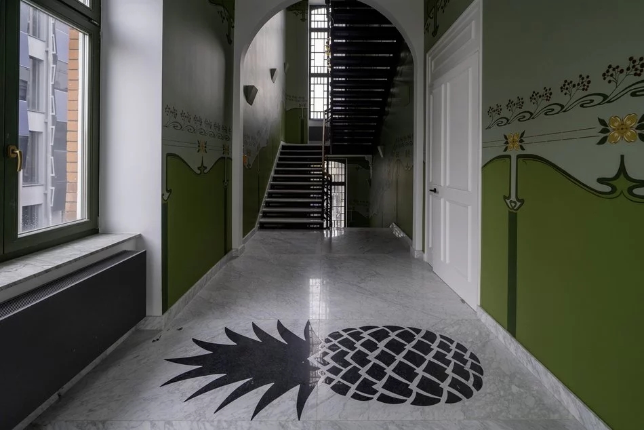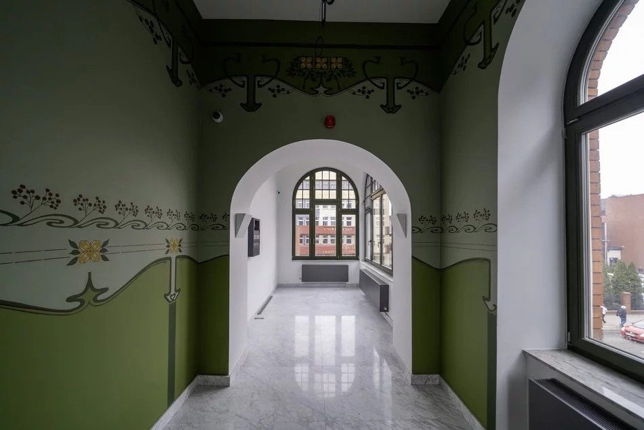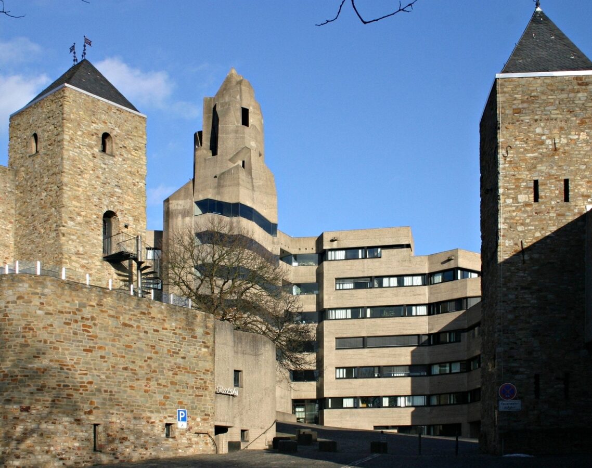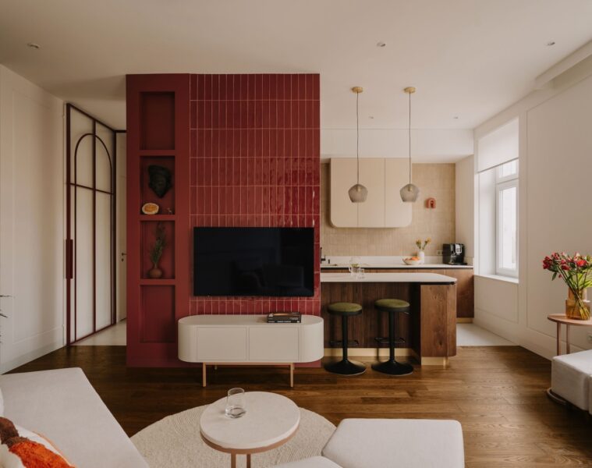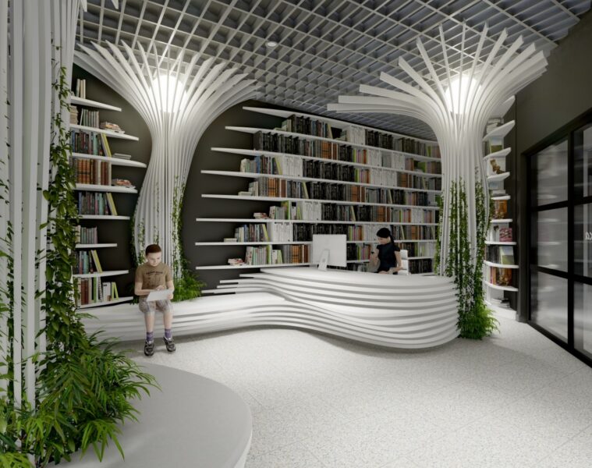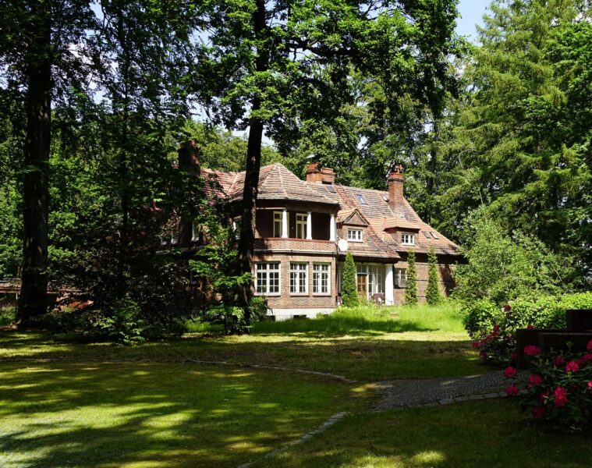The historic building has undergone conservation renovation. Every detail has been renovated. Leon Rappaport’s villa can now boldly claim to be an architectural gem of the city.
The villa is located on Revolucja 1905 Street. 44. It was built in 1905 and designed by the architect duo Dawid Lande and Gustaw Landau-Gutenteger, who had already designed several Art Nouveau buildings in Lodz. The building was constructed for the Lodz entrepreneur Leon Rappaport, who enjoyed his magnificent villa for only 4 years. He died in 1909. Leon Rappaport was the owner of a shipping company with branches in Warsaw and several other locations. When he commissioned the construction of the villa, he wanted it to be built as a residential and office building with storage space as well.
Leon Rappaport’s villa is a two-storey building with a basement. It was built of red brick in a dark shade and covered with plaster. The façade is decorated with stucco decoration with floral motifs. The whole is complemented by dark rustication. When designing the building, the architects proposed placing the private area on the first and second floors. A cantor’s office was located on the ground floor and the goods store at the rear of the property. The circulation area is formed by a square staircase, which resembles a tower covered by a sloping roof.
During the renovation, valuable details were restored. The original fence was also restored. Today, the brick façade has a distinctive colour that exposes the plastered white ornamentation. A major plus is the restoration of the historic entrance door and staircase balustrades. Even the old cast-iron radiators, which were found during the renovation, have a decorative value. The balconies in the building have been renovated and the original window divisions have been preserved.
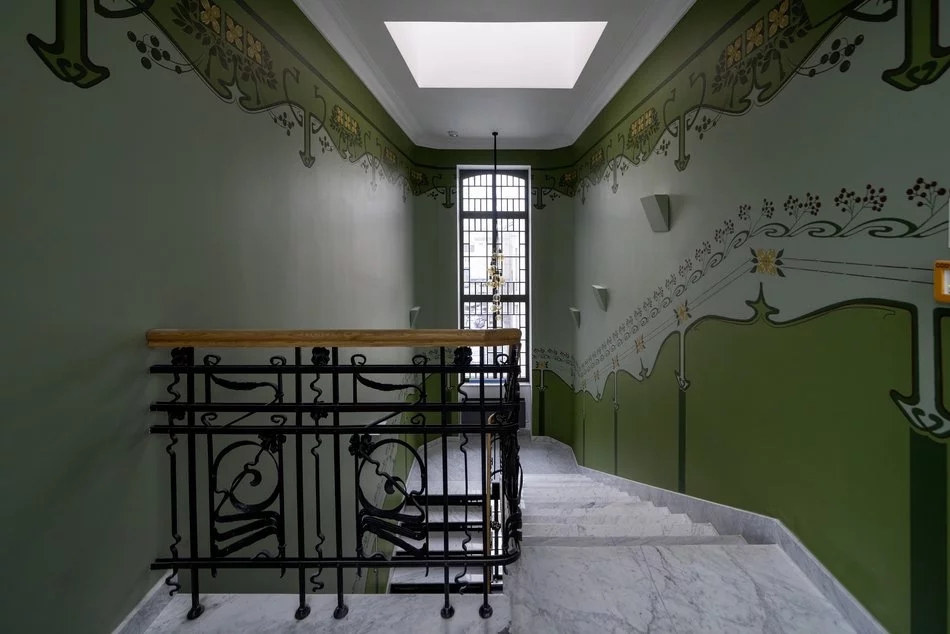
Years ago, the building housed a branch of the Internal Export Enterprise “Pewex”, then a private university. As łódź.pl reports, the building will change its purpose. A restaurant is to operate on the ground floor and in the basement, while flats for rent will be built on the first and second floors. This is not the end of the changes. The former warehouse part of ‘Pewex’ has been converted into a residential building with 32 rental units. There is also a fitness club there. The whole area will soon be green.
The only thing that remains to be done is the greenery, but we have reserved spaces between the buildings for two pocket parks, which will warm up the image of the courtyard. The canopy of the entrance to the car park will also be greened. They will be implemented this spring. The walls of the office buildings will be decorated with murals, which will introduce more colours,” informs the architect of the complex, Kuba Nawrot, in the pages of the Łódź.pl website.
source: łódź.pl
Read also: Łódź | Villas and residences | Monument | Facade | Detail | whiteMAD on Instagram
This is how the building looked BEFORE the renovation:
And this is how it currently looks:

