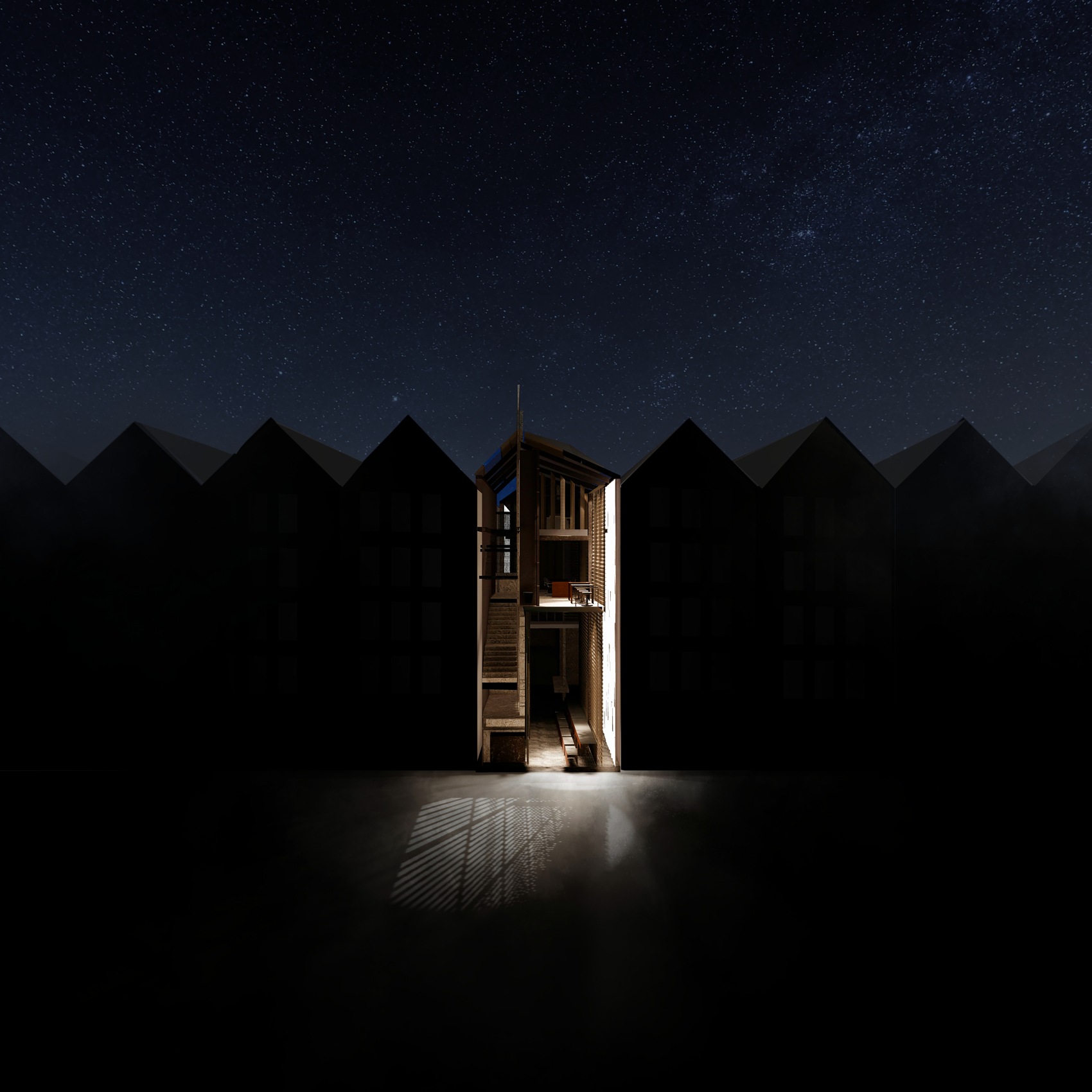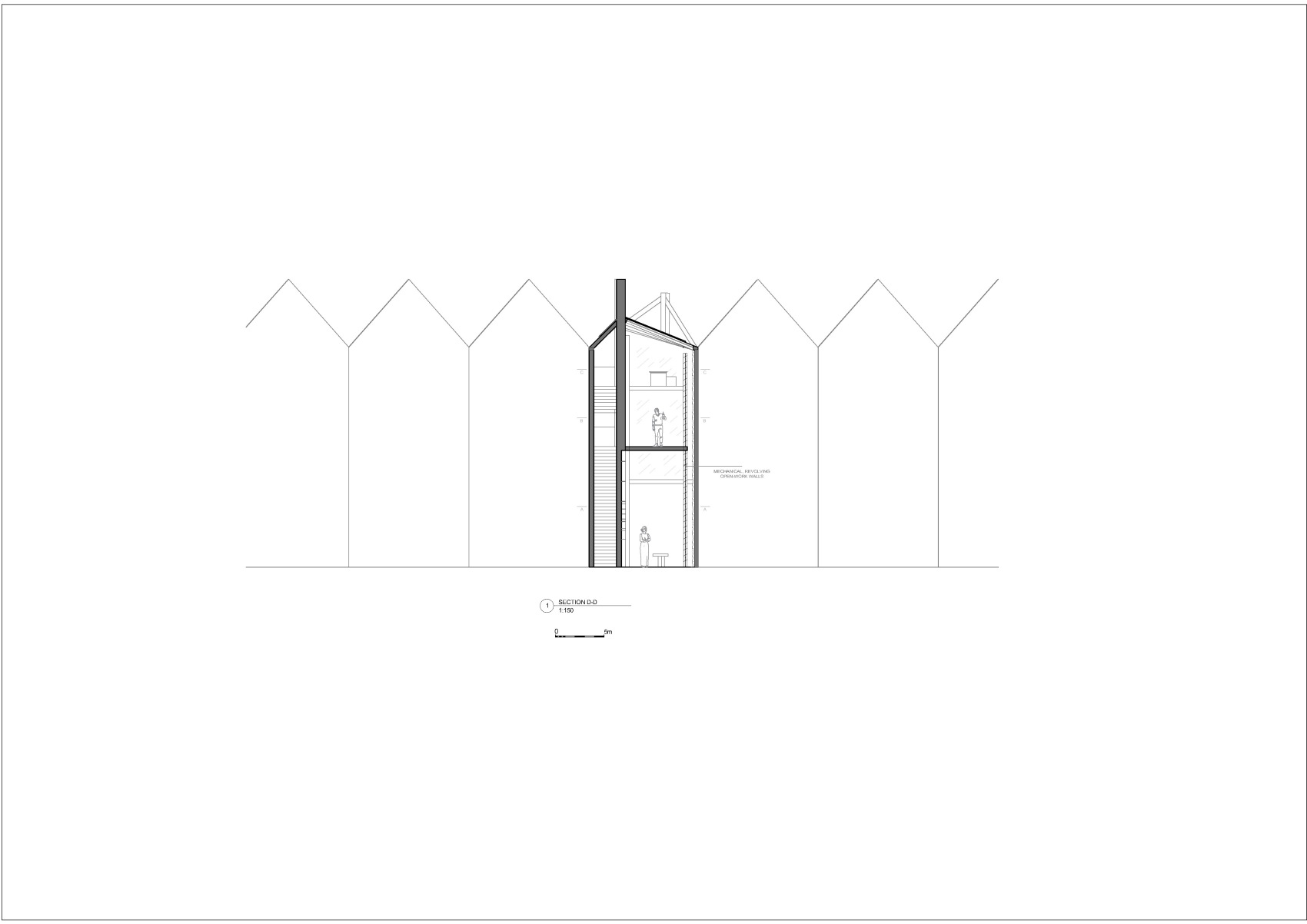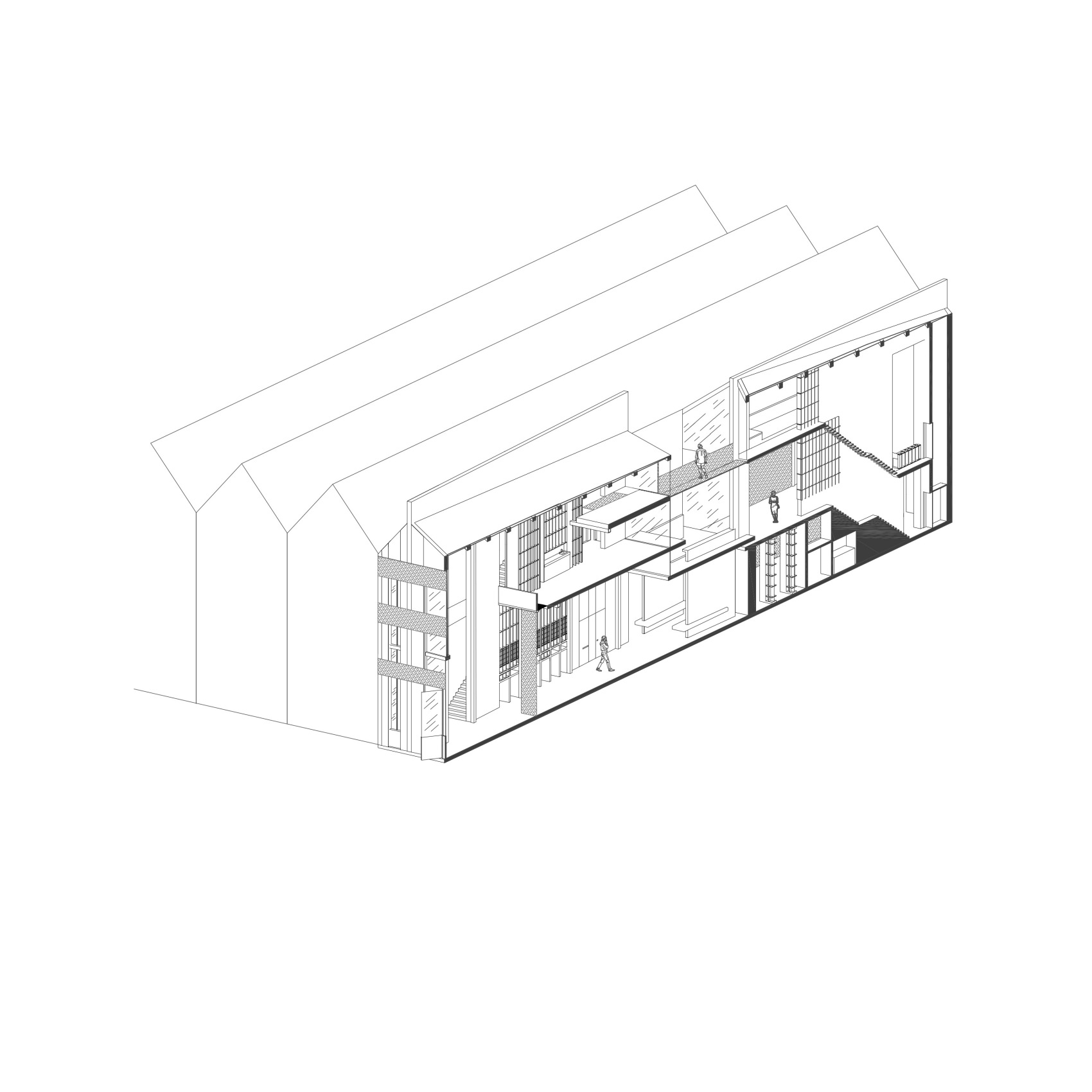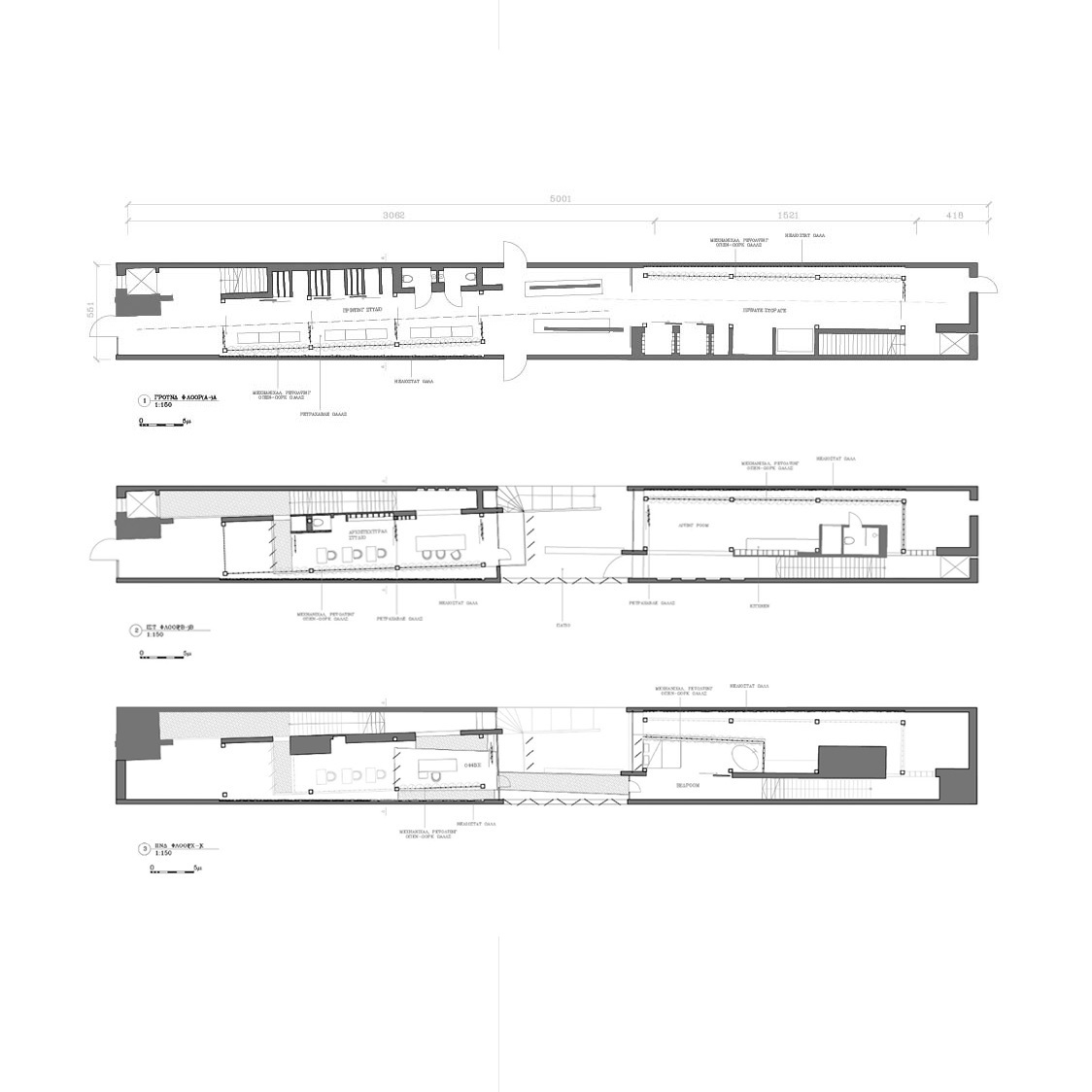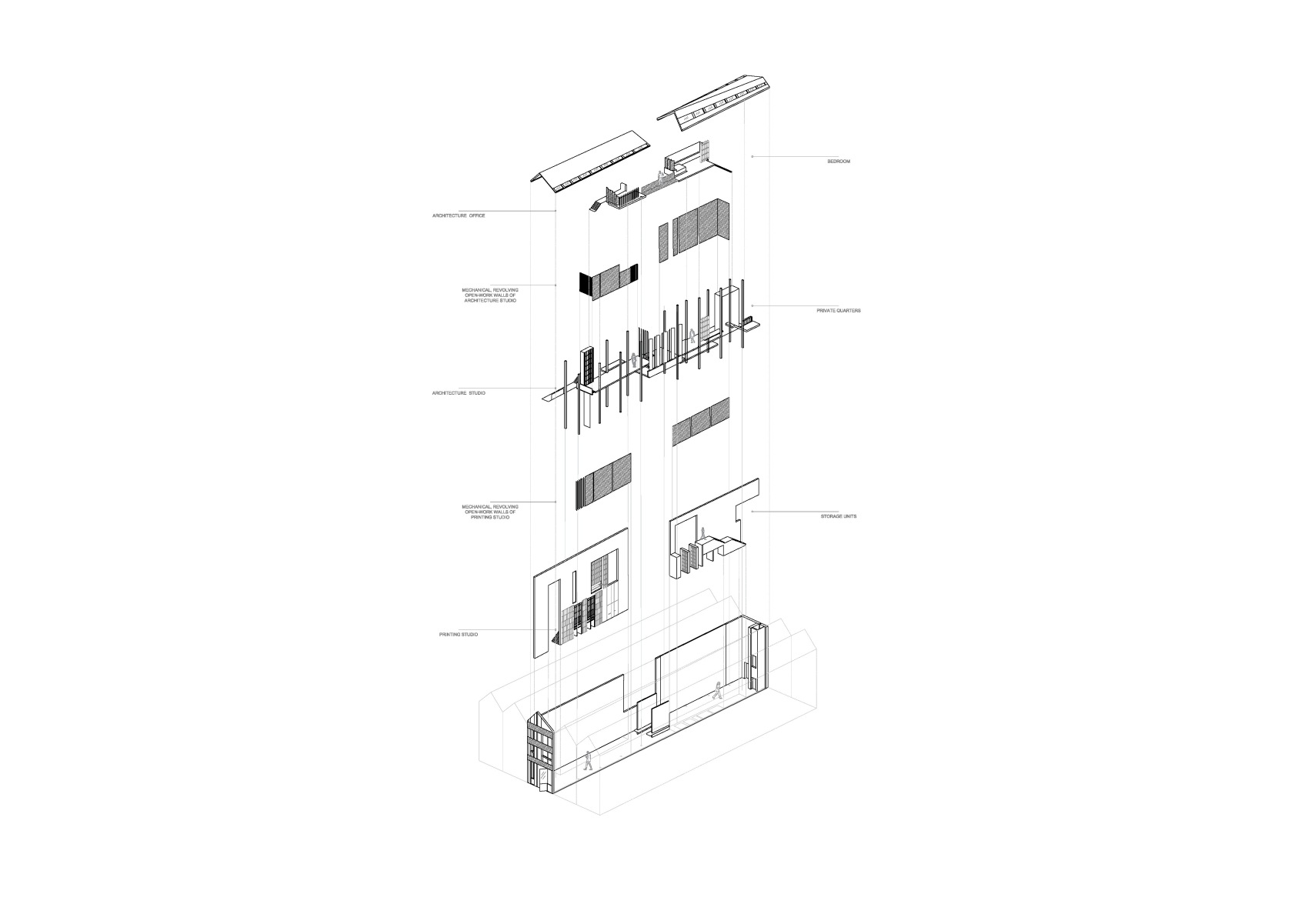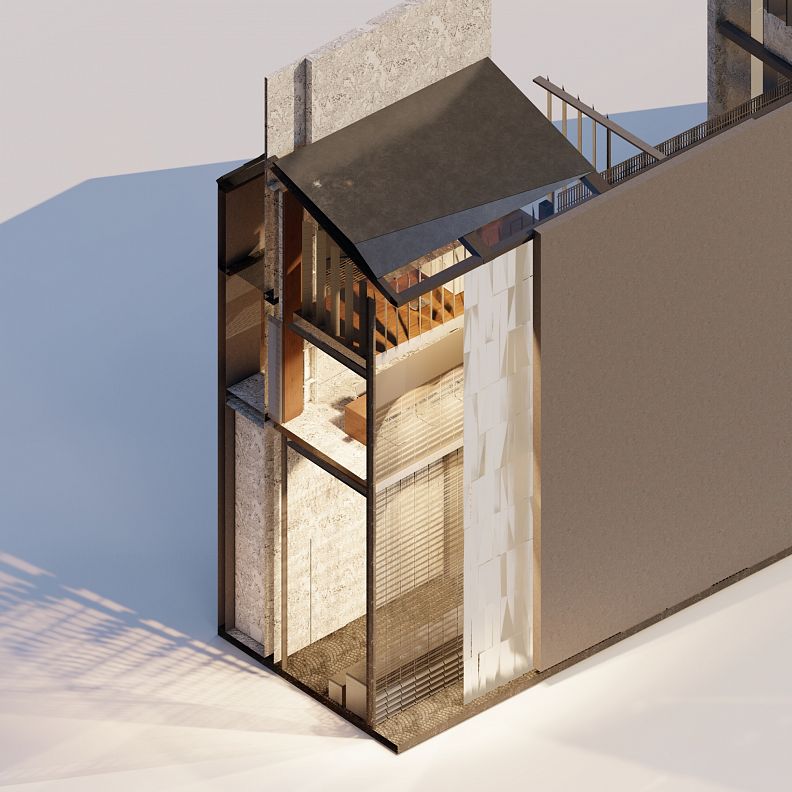The Intermission project was designed by Adela Moss. It is a bold concept that would allow cramped and densely built tenements in Gdansk to gain access to natural light. And this regardless of the existing number of windows!The student’s project recently won an award in the international architecture competition INSPIRELI AWARDS 2023! in the Interior Architecture category
Adela Moss is a student of the Faculty of Interior Design at the Academy of Fine Arts in Gdańsk. She prepared her project ‘Intermission’ as a semester project at the Academy of Fine Arts’ Urban Interiors Design Studio. The theme of the project was tenement houses in the old town, which are distinguished by their specific, historic proportions and terraced layout
The designer’s main objective was to introduce natural light into the lowest floors of the tenement, which is located in the middle of the row
According to the historical development plans of the Old Town and the code of the tenements of Gdańsk, its length was to be equal to the length of the quarter – about 50m, its width – 5.6m, and the height of the cornice of the last storey – 12m. The terraced layout of the long, narrow and high tenement houses in the dense old town means that the only planes through which natural light can enter the building are the roof, the front and the rear façade. However, an analysis of the shading of the selected tenement by neighbouring buildings showed that the lower parts of the tenement’s front and rear facades would also be shaded most of the time of the year, making the roof the only source of light, explains the designer
The first step in preparing the design was a conversation about ‘happy places’ that she undertook in the studio. She wondered which place she remembered most fondly. It turned out that the place was connected to her other passion – horse riding. It is the stable, which, in the designer’s memories, appears as a spacious place where light enters through the gaps in the boards and creates a unique atmosphere. The light, framed in this way, reveals the dust that is slowly rising and gives a sense of calm and lightness. Such a state allows one to pause, hence the name of the project – Intermission, which in English means a break in the theatre

It was not only the light, but also the architecture of the stables themselves that in my mind proved to be an inspiration for new design solutions. The interior of an English stable looked like this: a long, wide corridor ran through the middle, with individual stalls placed on either side of it. A special feature, however, was the mezzanine floor suspended above the corridor on a column structure. Hay was stored on it. The longest edges of the mezzanine and the actual walls of the stable were separated by a gap through which hay was pushed into each of the boxes,” adds the designer
She used these memories in her design. In the conceptual building, a ‘stable mezzanine’ was created on a columnar structure, and the ceilings of the individual floors were suspended at different levels in order to maintain the clear feeling of the unusual proportions of the space and its openness. The columnar structure designed in this way allows the fire walls and storey ceilings to be separated by a gap through which daylight penetrates to the furthest corners of the building
A characteristic feature of the architecture of the stables is its irregularity, its curvature, which is why it was decided to introduce certain deformations into the interior of the building. The columnar structures of the storeys were rotated from the main axis of symmetry of the building by several degrees, thus introducing her own geometries into the building’s interior
Where does the light come from? This is made possible by a special gap in the roof. The light is then reflected by heliostat systems, which are special mirrors that measure the position of the sun. Before the light enters the rooms, it is filtered through rotating modules of mechanical openwork walls that have been placed at the edges of the mezzanine floors, between the structural columns. The description may seem complicated, but the way the proposed solution works can best be seen in the visualisations, drawings and animation below
Special rotating modules in the walls allow the incoming light to be completely limited or the desired degree of intensity to be selected. It is possible to rotate the entire wall module around its axis and let the reflected light in – a mechanism similar to opening a window. Illuminated in this way, the space takes on an atmosphere of gentleness, calm and detention
The project additionally envisaged that the designed townhouse would be a sustentative building. The building was to house a selected service outlet, an architectural studio and a residential area for the owner – the architect. The tenement house could be divided into a service part, facing Świętojańska Street, and a private part, facing Straganiarska Street. In the service part, on the ground floor, there will be a service outlet – a printing house, while the first and second storeys will be occupied by an architectural studio
Title: Intermission
Designer: Adela Moss
University: Academy of Fine Arts in Gdańsk
Faculty/direction/degree: Faculty of Architecture, Interior Design, 1st year MA
Studio: Urban Interiors Design Studio
Leader: Prof. Jacek Dominiczak
source: Adela Moss
Read also: Gdańsk | Tenement | Portfolio | Interesting facts | Health | whiteMAD on Instagram

