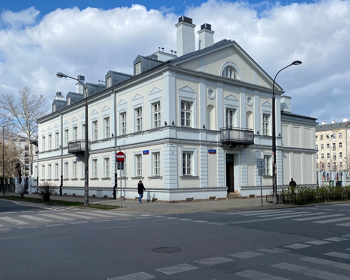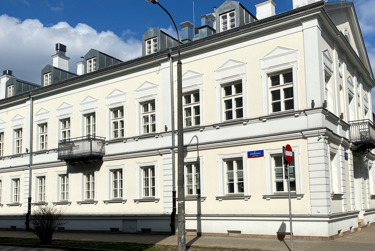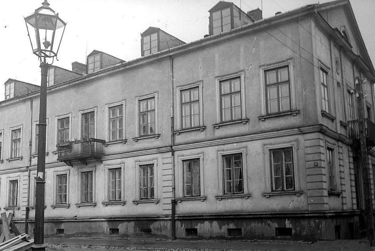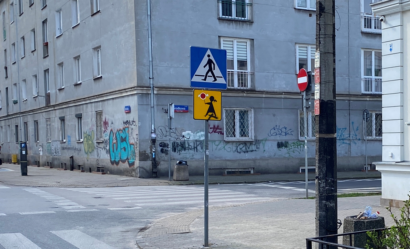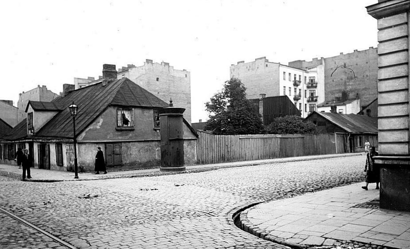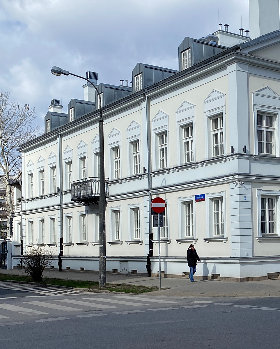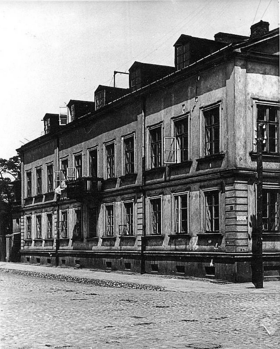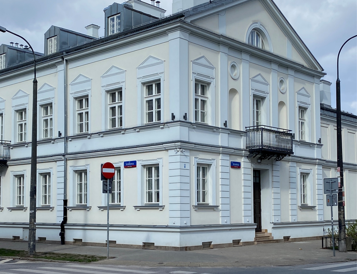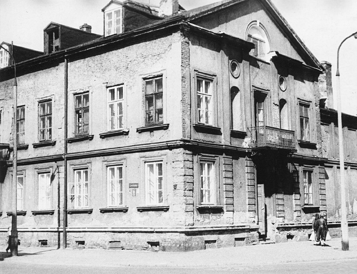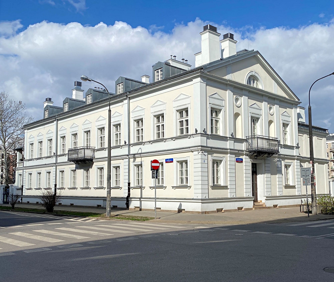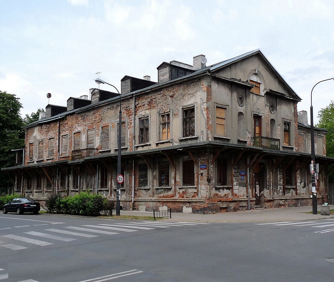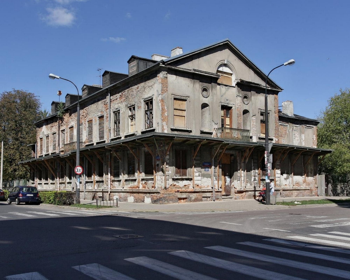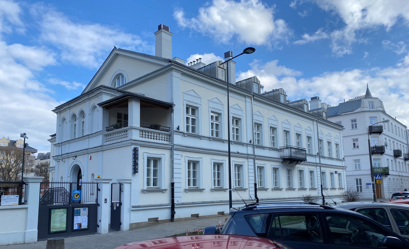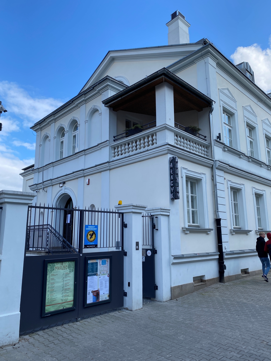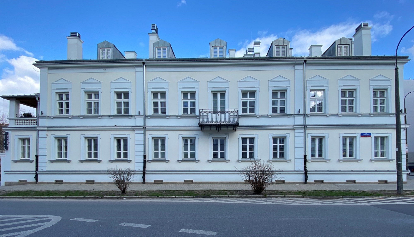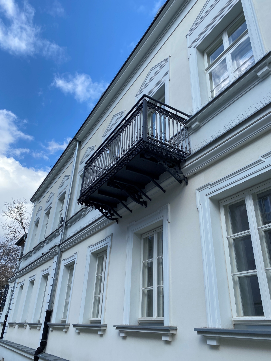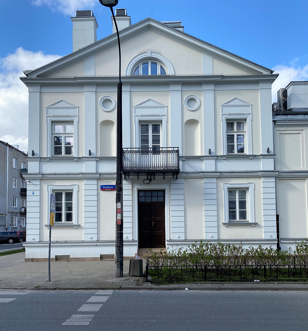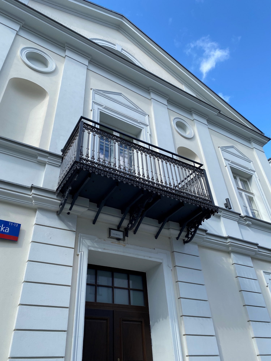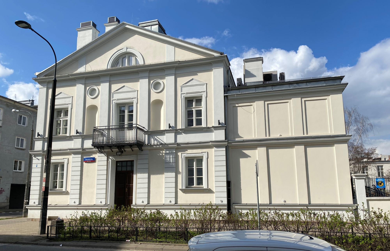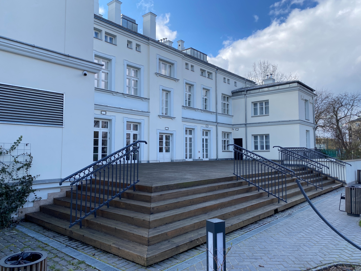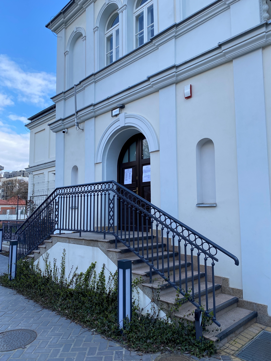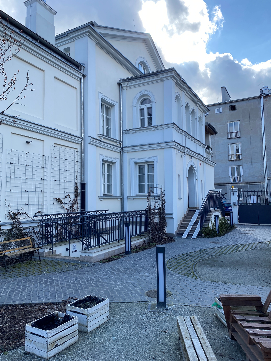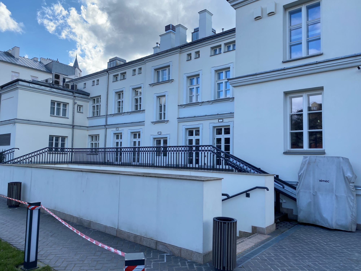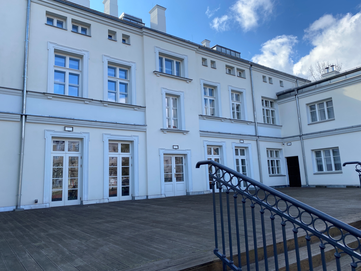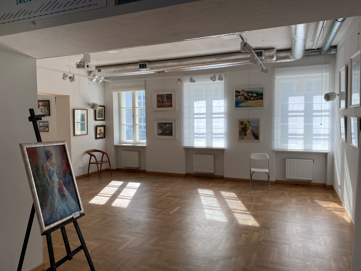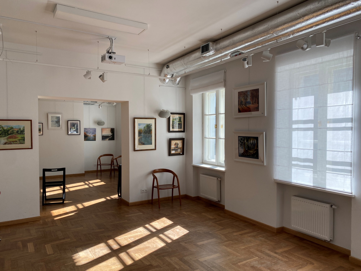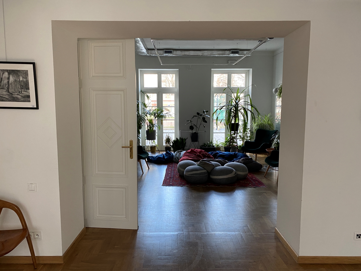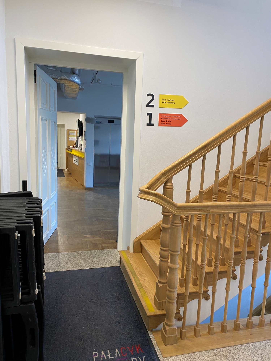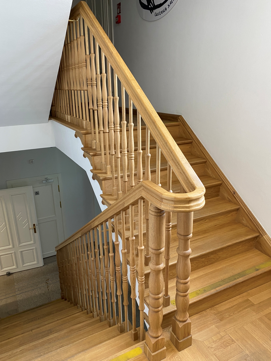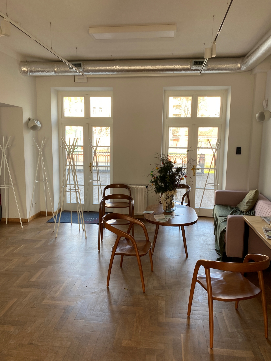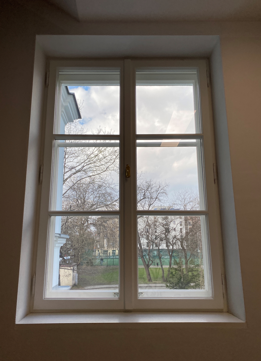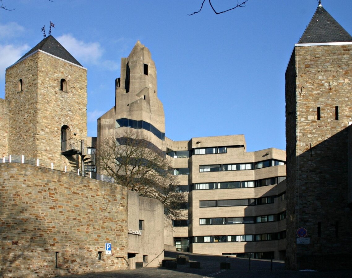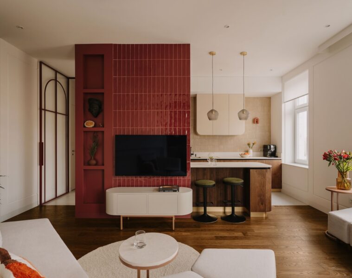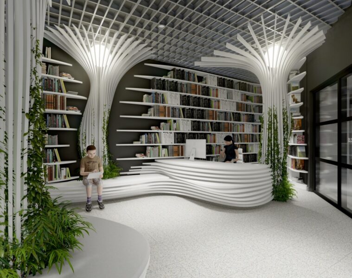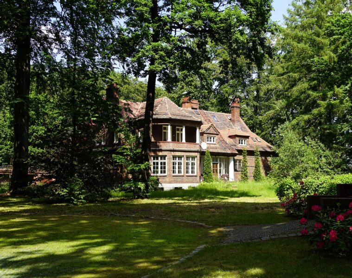Ksawery Konopacki’s house was one of the most beautiful buildings in New Prague in the 19th century. It was built on the order of its founder. For many years the building served educational purposes – it housed a kindergarten and then a private school. After the end of the 20th century, the building was abandoned and gradually fell into more and more disrepair. When it was already in a truly dire state of repair, rescue came for it. In 2017, the city selected a contractor for a major renovation of the palace, which took more than three years. When it opened in 2021, the building was handed over to the Praga Cultural Centre.
The building was constructed between 1861 and 1866, commissioned by Ksawery Konopacki. The man was an extremely enterprising resident of nineteenth-century Warsaw, who saw investment opportunities associated with the construction of a railway line leading to St Petersburg. Thanks to the commissioning of the St Petersburg Railway Station on Wilenska Street, Konopacki began to successfully sell properties for development on land he owned, called Konopacczyzna or Nowa Praga, where he laid out a network of streets. The name Nowa Praga was intended to distinguish the area from the ‘old’ Praga, which had already become a district of Warsaw since 1791.
Ksawery Konopacki’s house, engraving from “Tygodnik Ilustrowany” (1867)
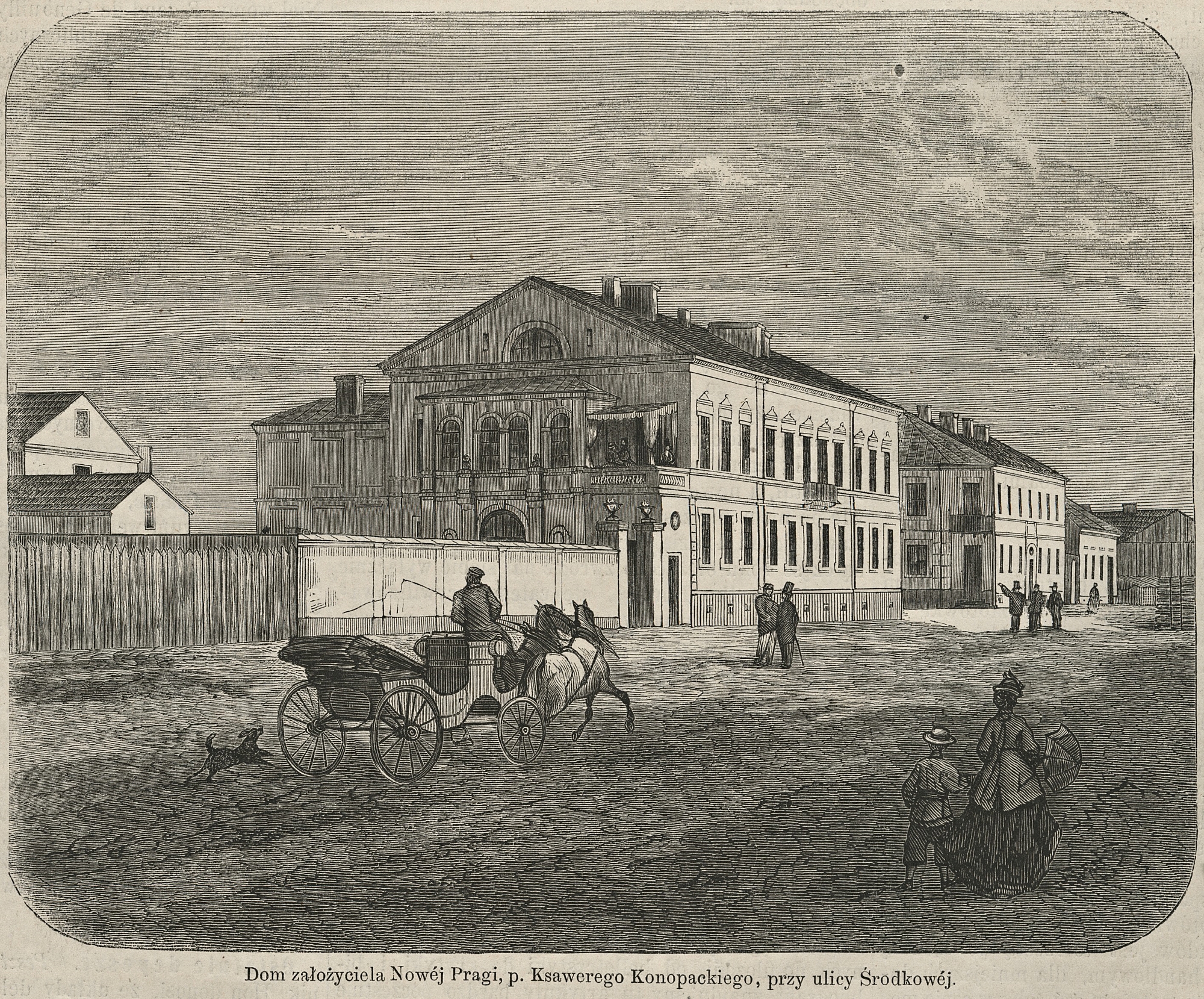
The building was probably designed by Aleksander Woyde. Due to its grand and decorative form, it was also called a palace, although the interiors had the character of a classical residential house. Konopacki lived in part of the building with his family, and probably rented the remaining rooms. The house was built on a rectangular plan, with small annexes added to the rear elevation and the side elevation of the north elevation. It has an eleven-axis façade facing Central Street. The original decoration of the façade facing Środkowa and Strzelecka Streets has largely survived to the present day: window bands, moulded cornices and two cast-iron balconies have been preserved.
The Konopacki House in 1939 and 2024. Source: Mazovian Voivodeship Historic Preservation Officer and whiteMAD/Mateusz Markowski
The corner of Środkowa and Strzelecka Streets in the 1930s and today – on the right you can see a fragment of the palace. Source: Mazovian Voivodeship Historic Preservation Officer and whiteMAD/Mateusz Markowski
Konopacki House in 1939 and today. Source: Mazovian Voivodeship Historic Preservation Officer and whiteMAD/Mateusz Markowski
In 1924, the entire property between Środkowa and Kowelska Streets was purchased by the city for educational purposes. Thus, in the following years the palace hosted a kindergarten on its doorstep, and a school was built further down the plot. Due to its poor technical condition, the building was not used for several decades. In May 2005, the palace and its surroundings were entered in the register of monuments. A year later, a group of councillors from the Praga-Północ district put forward a proposal to create a Museum of Warsaw’s Praga in the Konopacki House. It was eventually decided to locate this museum on Targowa Street. There were also plans to open the Museum of the Miracle on the Vistula, the Museum of Burgher Interiors or the Museum of Soldiers Under Siege here.
The building in the 1970s and today. Source: National Archives in Warsaw and whiteMAD/Mateusz Markowski
The palace in 2013 and 2024 Photo author: Danuta B./fotopolska.eu, License: CC-BY-SA 3.0 and whiteMAD/Mateusz Markowski
Xavier Konopacki’s house before and after restoration. Photo author: Balbina/fotopolska.eu, License: CC-BY-SA 3.0 and whiteMAD/Mateusz Markowski
In order to restore the palace to its former glory, in 2017 the city selected a contractor for a major renovation, which was carried out under the supervision of the conservation officer. Comprehensive modernisation works on the exterior and interior of the building were completed in late 2020. They included tamping down the foundations, replacing some of the ceilings and lintels, strengthening the roof trusses, installing window and door joinery, new reinforced concrete staircases, installations and plastering. The renovated interiors are now home to the “Praga” Cultural Centre. A newly landscaped garden on the property and a terrace preserved from the original building are also available to residents.
Source: architektura.um.warszawa.pl, szrm.pl
Read also: Architecture in Poland | Palace | Metamorphosis | Renovation | Monument | History | Warsaw

