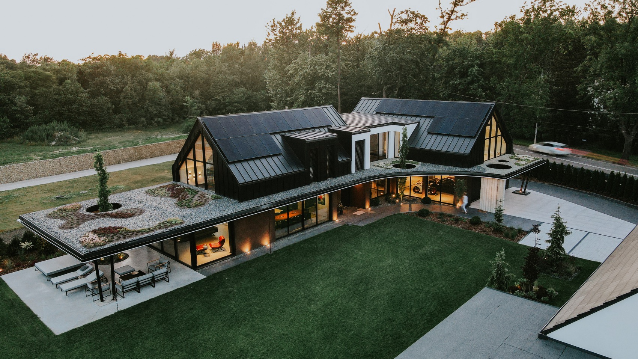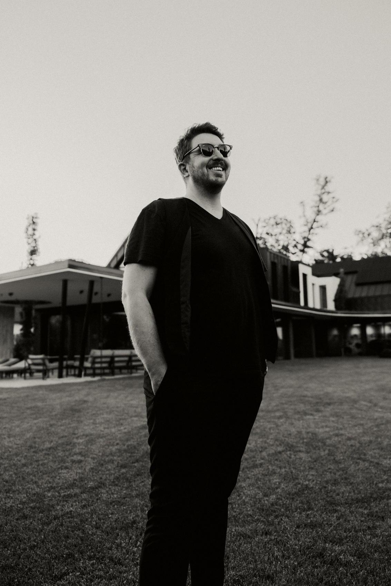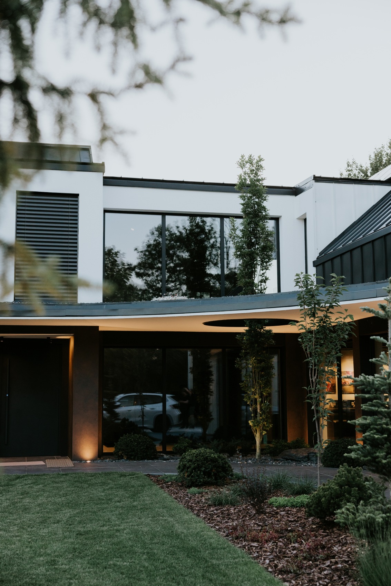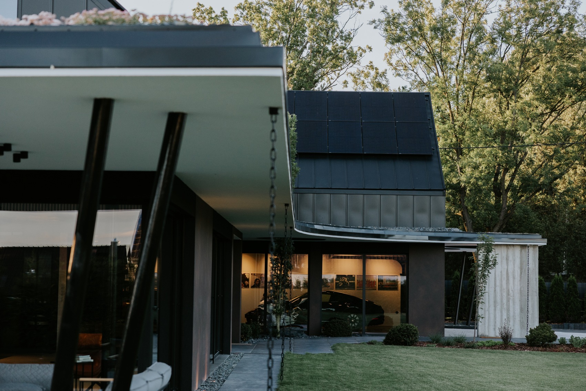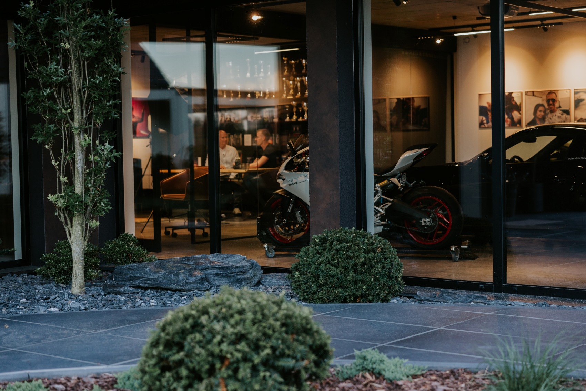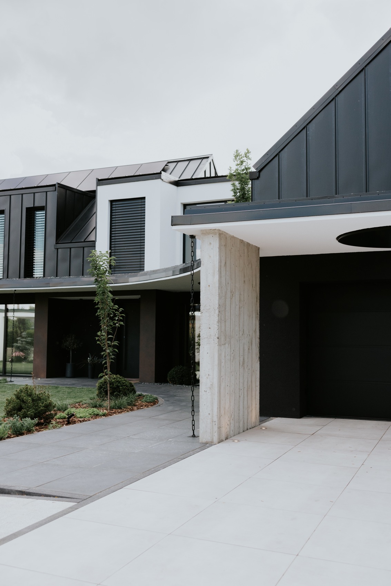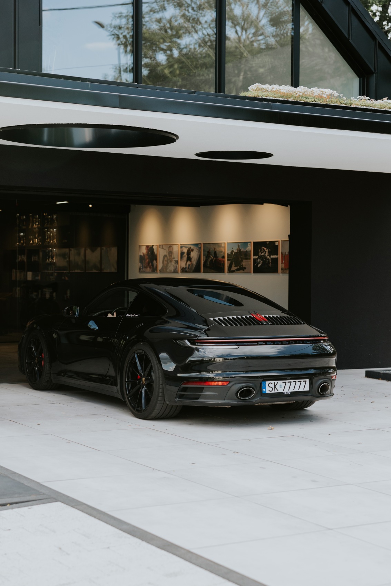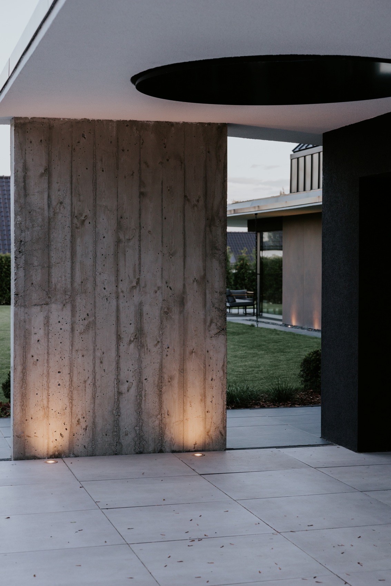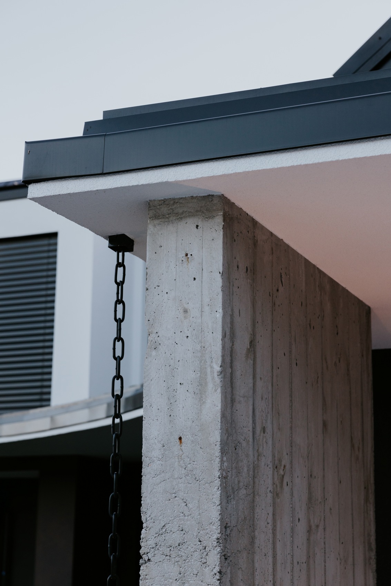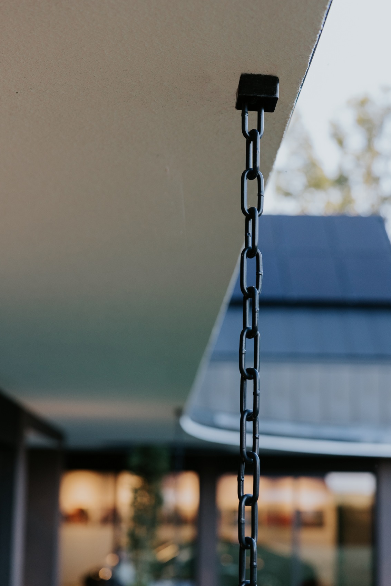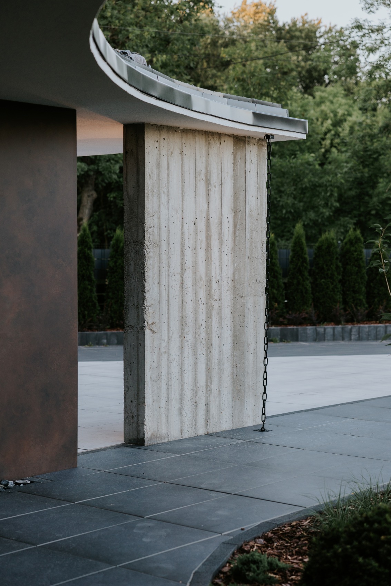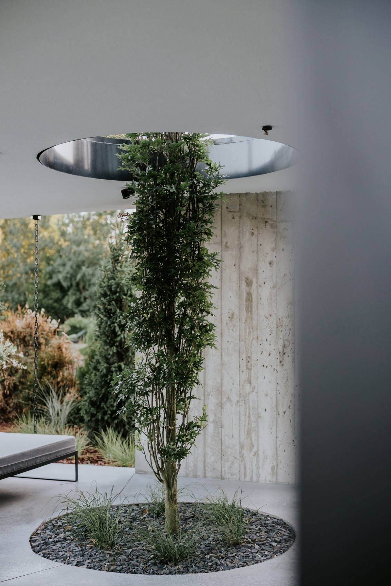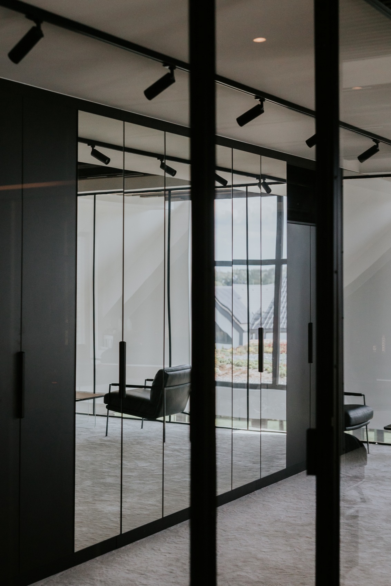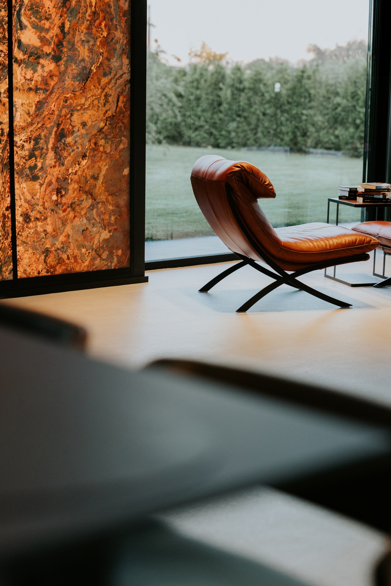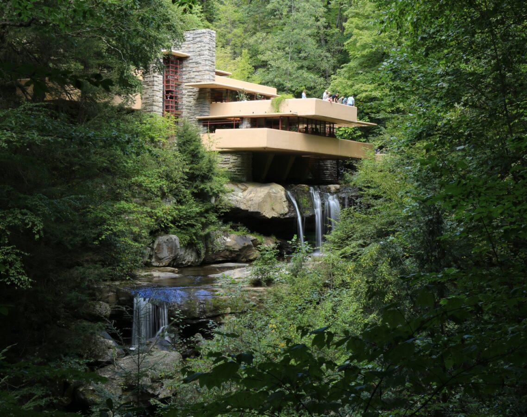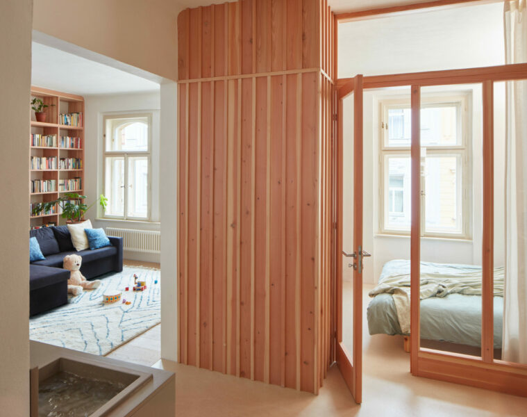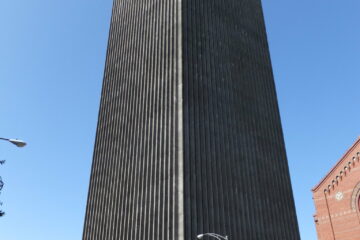The building was designed by architects from the Co Architekci studio. The house is located in Ruda Śląska and was designed for a car enthusiast. While lounging inside, you can gaze at the collection of cars and motorbikes that are behind the glass wall and become part of the interior design
It is a real pleasure to describe such sophisticated realisations. The single-family house in Ruda Śląska has a total floor space of 380 square metres. The project was created for a fan of motorisation, so a glass wall was built between the study and the garage, thanks to which cars and motorbikes parked in the garage become part of the interior design
The design of the building was created in the Szczecin-based Co Architekci studio. In its design, the modern house refers to Japanese art and German Bauhaus architecture
Echoes of the Far East are evident in the subtle building of the relationship between light and space, while German precision and perfection can be seen in the details, explains Piotr Lipski, owner of Co Architekci
The building has been designed on an L-shaped plan. This is an optimal solution that facilitated the development of the functional programme. The house has two storeys. The living area is on the ground floor, while the private area is on the first floor. A fitness room was also created in the latter. Large-format quartz sinters in a rust-coloured shade were used to finish the façade. The same material can be seen inside: the architects used it for the furniture fronts in the kitchen and the study
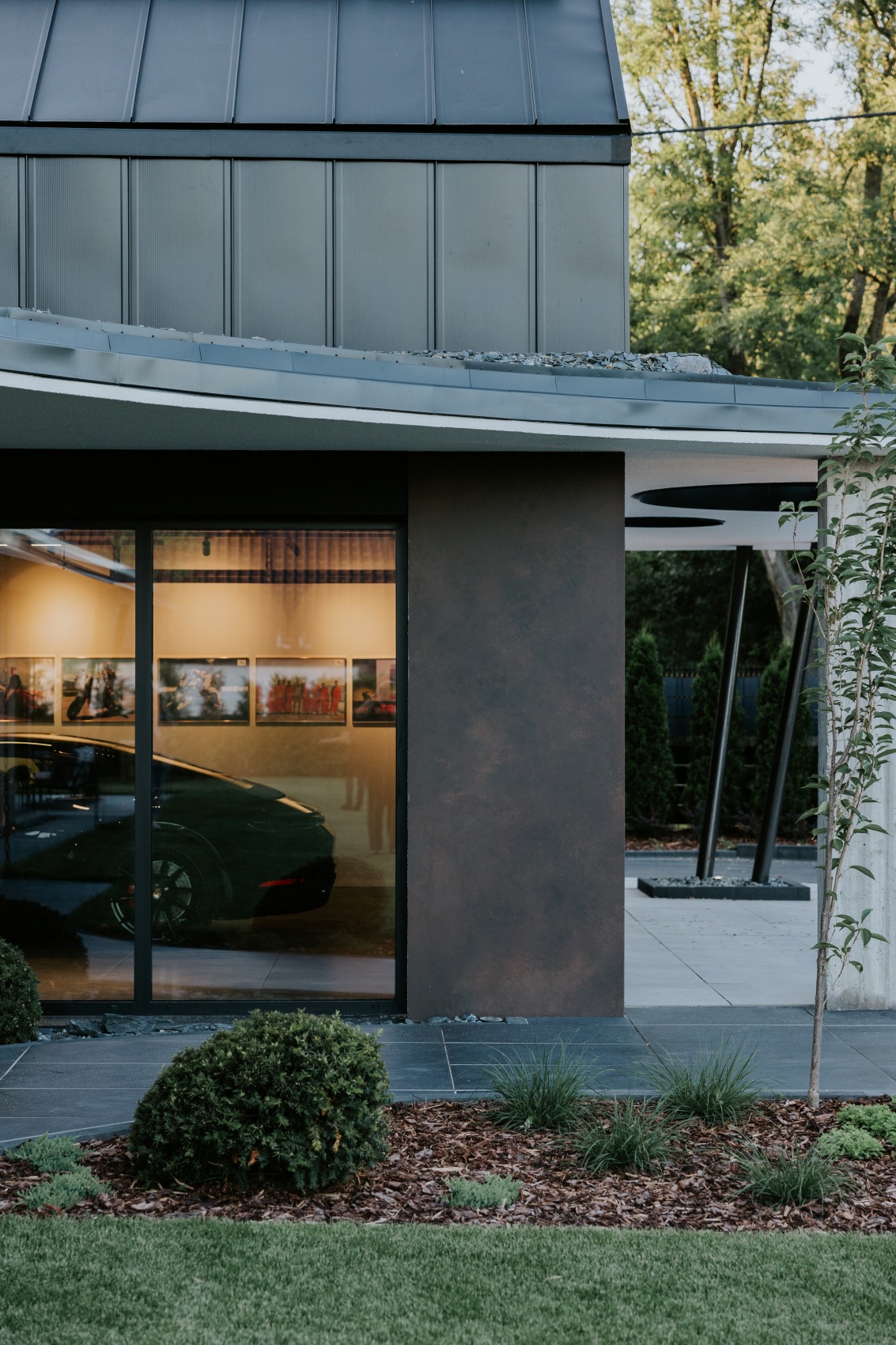
The modern body of the building is like two barns joined together. This impression is enhanced by the use of traditional pitched roofs. A modern element is the raw character of the interiors – the architects deliberately left the ceilings in the living room, office and garage unplastered. The attention is also drawn to the raw concrete elements, including the two reinforced concrete walls visible from the front and terrace side
The terrace just mentioned has been arranged as a relaxation area. To access it, one simply opens the glass door in the living room. The highlight of the space is the growing tree. In order to allow the tree to grow freely, a special opening was designed in the roofing of the terrace, so that the tree can reach the first floor and be seen from the bedroom. There are several more such openings in the project
design: CO Architects
photo: Dominika Stolar(www.instagram.com/Stolar_fotografia)
Also read: single-family house | Modernism | Detail | Concrete | Architecture in Poland | whiteMAD on Instagram

