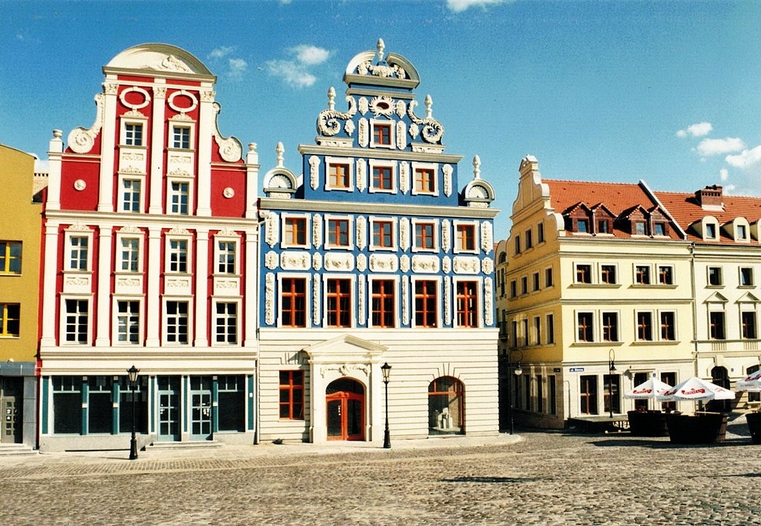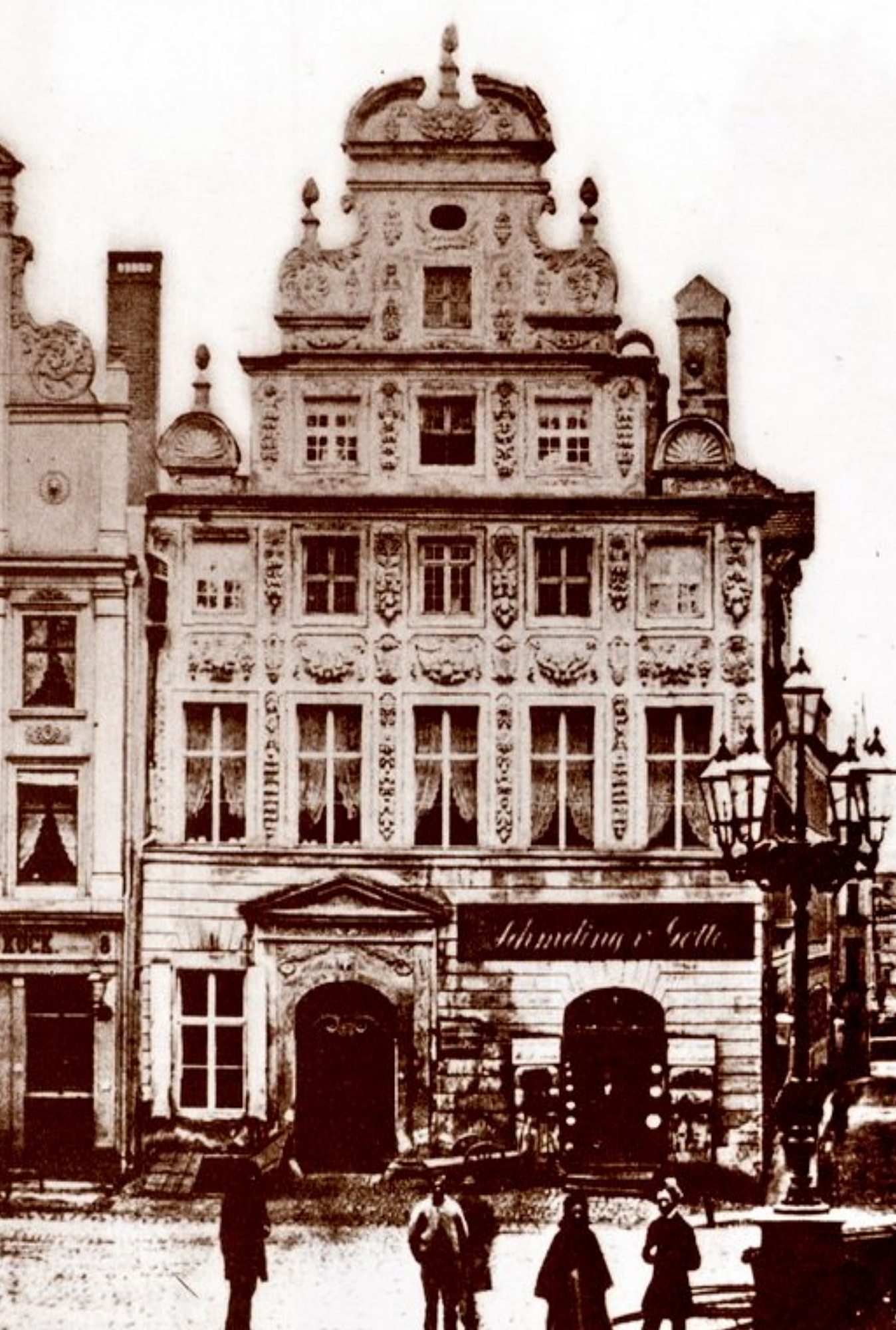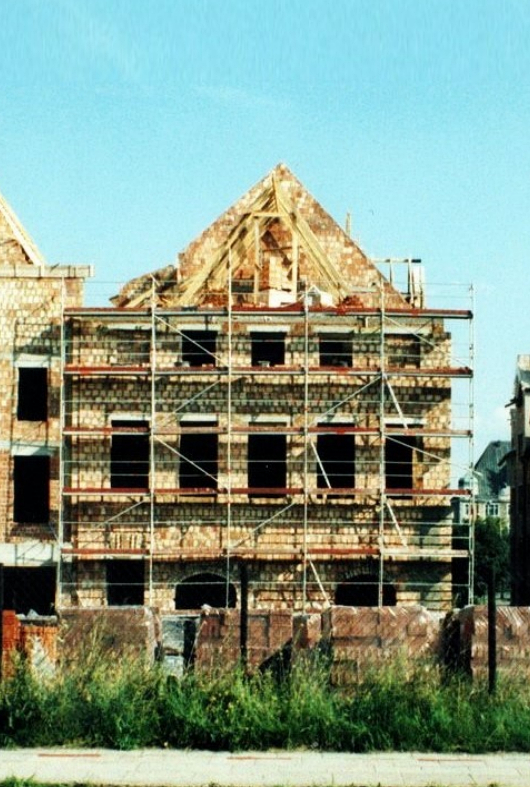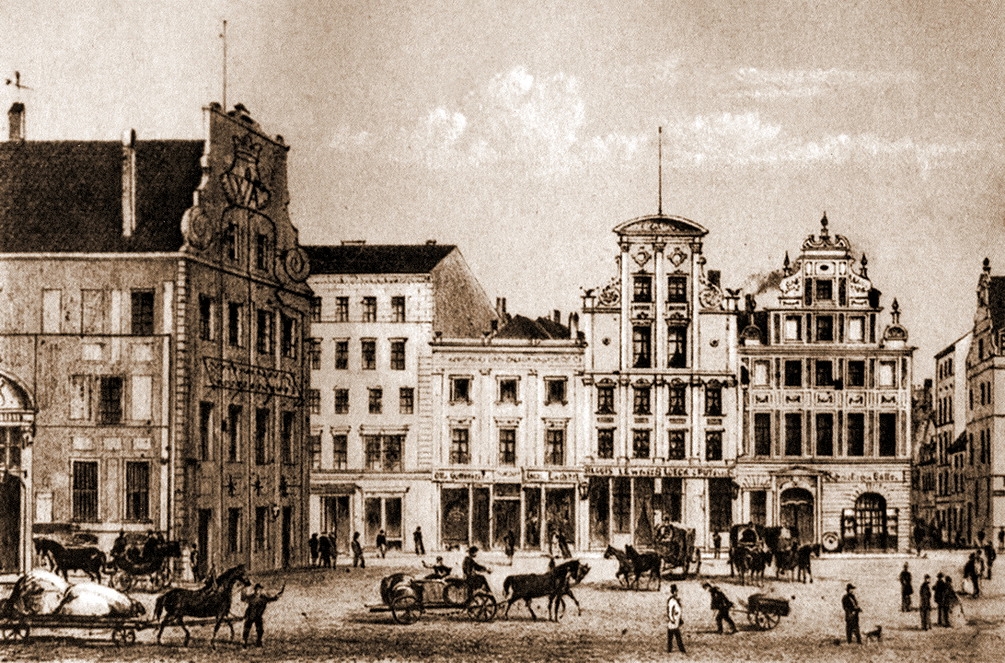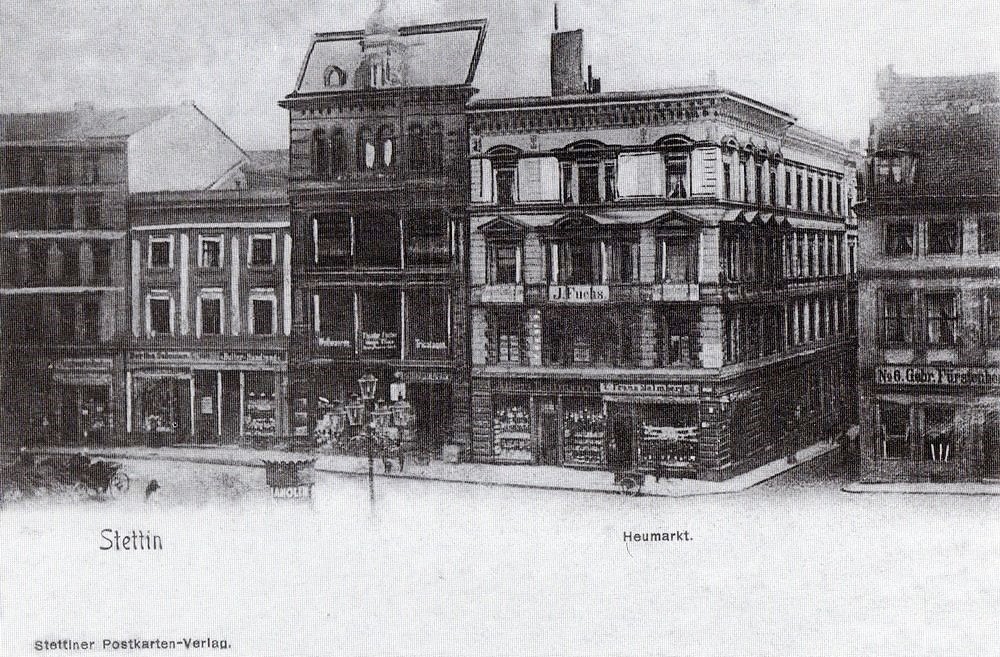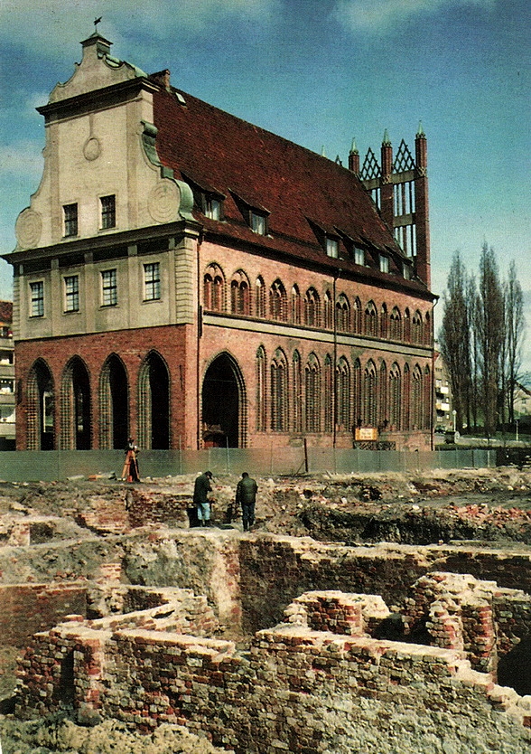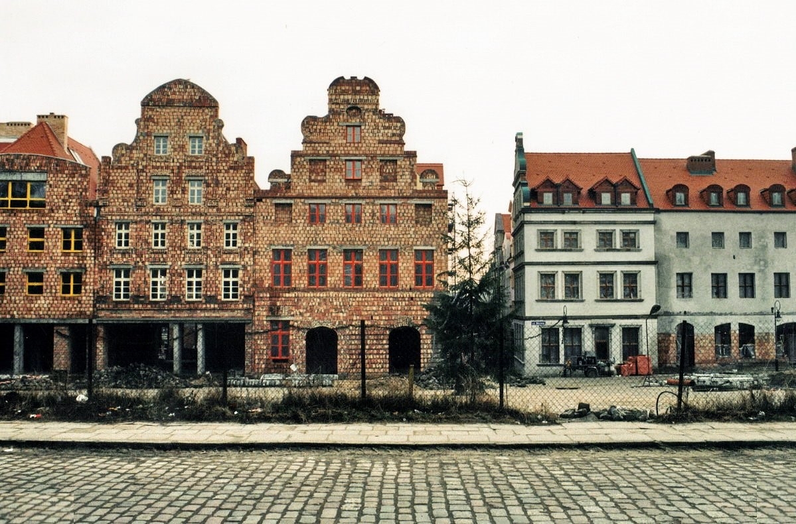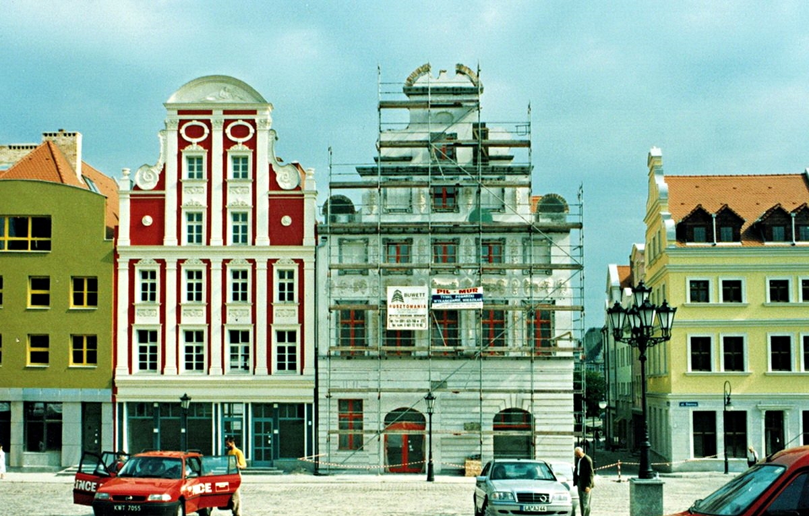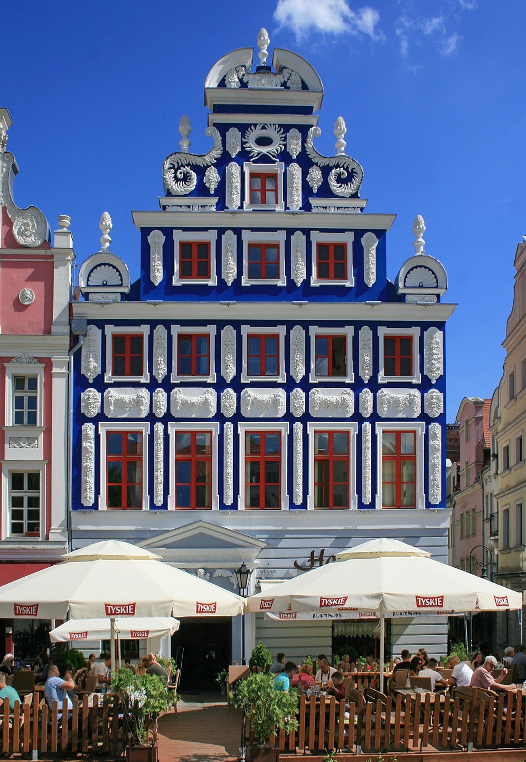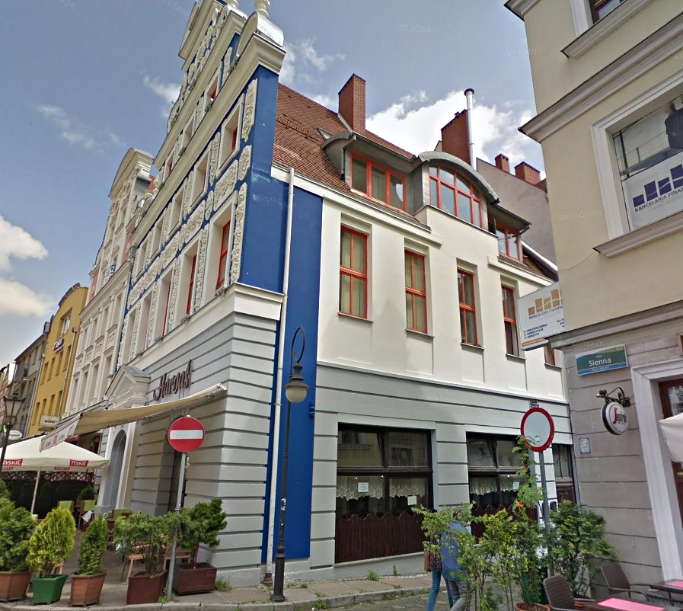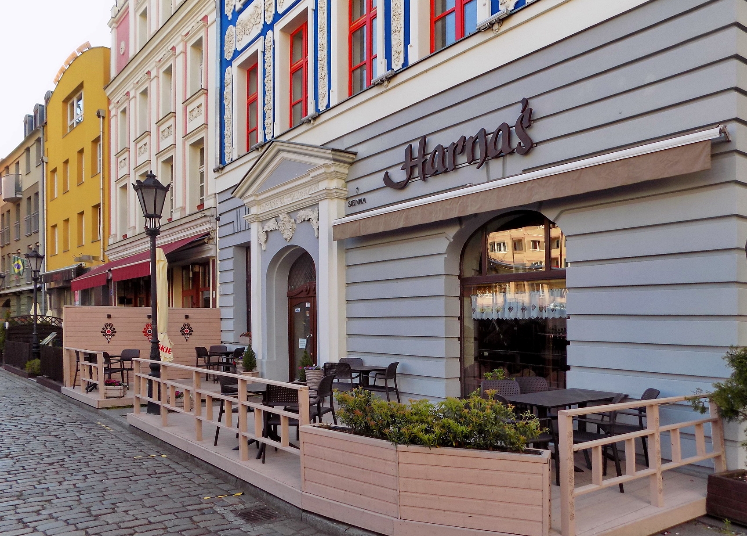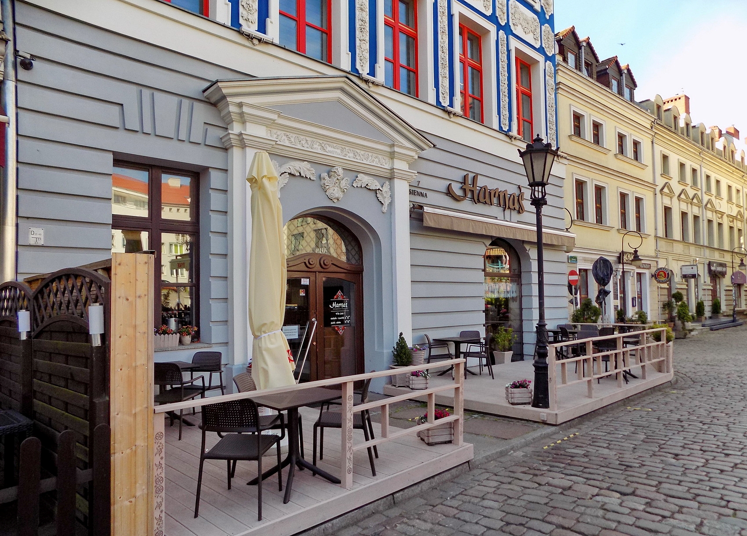The main square in Szczecin’s Old Town is the former Sienny Rynek, also known as the Old Market Square. During World War II, the area was almost completely destroyed. Today, amidst the chaotic buildings, we can see several tenement houses reminiscent of their former appearance. One of them is the Linsing tenement house at 7 Sienna Street, which was rebuilt in 1996-1997.
The Baroque tenement house was built after 1677, after the end of the fighting between the Swedes and Brandenburgers during the Danish-Swedish War. The one-storey building with a three-storey attic hidden behind a baroque gable stood on a corner plot between Sienna and Osiek Streets. The ground floor is decorated with rustication, and the entrance to the building is framed by a portal topped with a triangular pediment. The front façade and the gable are decorated with stucco garlands and the windows are framed by bands.
Townhouses No. 8 and 7 on the Hay Market Square, ca. 1867. Source: Mariusz Brzeziński’s private collection/photopolska.eu
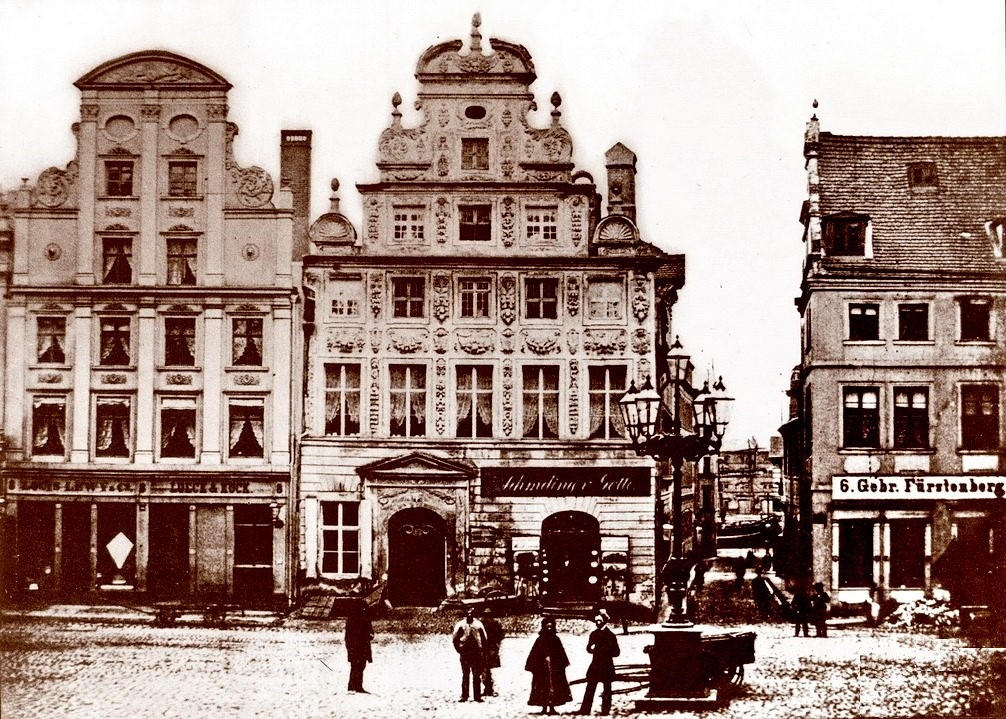
In 1720, it was owned by the treasurer Linsing, hence its current name. At the beginning of the 19th century, the tenement house first belonged to the merchant Rauche, and then was owned by the merchant Wegner. In 1875, master mason Schinke became its owner. He demolished the Baroque building and built a new Neo-Renaissance building in its place. During the heavy bombing of Szczecin, the new building was almost completely destroyed. Its ruins were demolished along with all the other Podzamcze townhouses.
The tenement house circa 1867 and today. Source: Mariusz Brzeziński’s private collection/photopolska.eu
The Linsing tenement during reconstruction in 1997 and in 2017. Source: Mariusz Brzezinski/photopolska.eu
The concept for the reconstruction of Szczecin’s Podzamcze, created after 1989, also involved the reconstruction of the three most valuable tenement houses at the Sienna Market. The design of tenement No. 7 according to its 18th century state was developed between 1994 and 1996 by a team of architects consisting of: H. Balcerek, T. Balcerzak, R. Fiedczak, R. Frydrycki and J. Lenart. Construction work began in 1996 and was completed in 1999. The Linsing tenement once again adorns the Szczecin market square, although only the front has been reconstructed. The side façade has a contemporary form, as do the interiors.
Source: szczecin.eu
Read also: Architecture | History | City | Szczecin | Architecture in Poland | Tenement house

