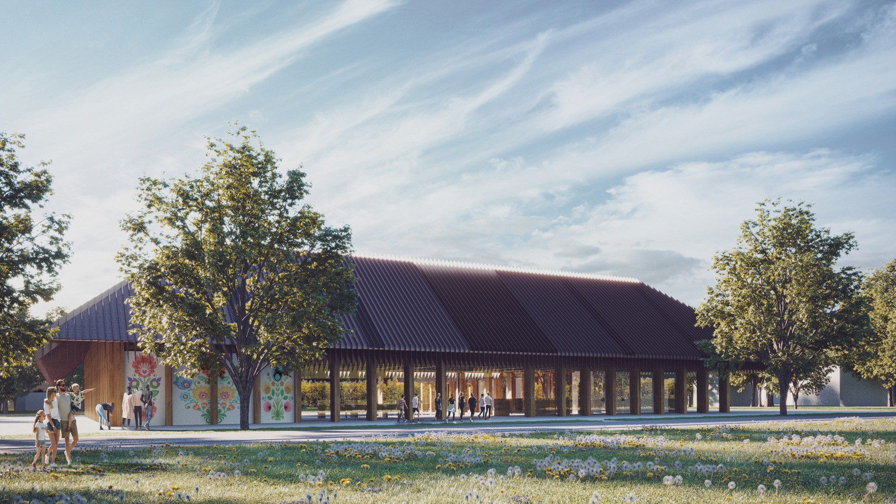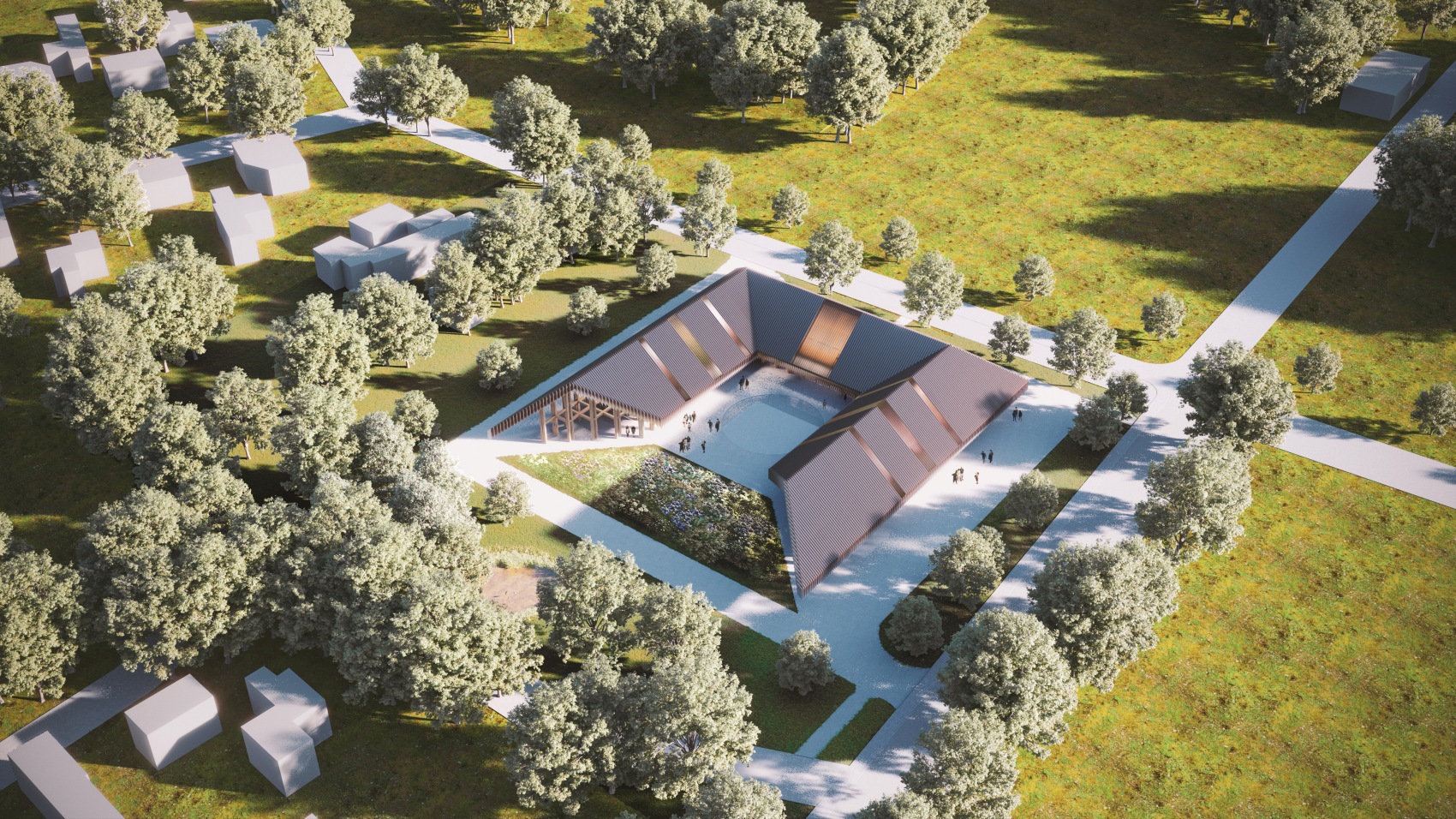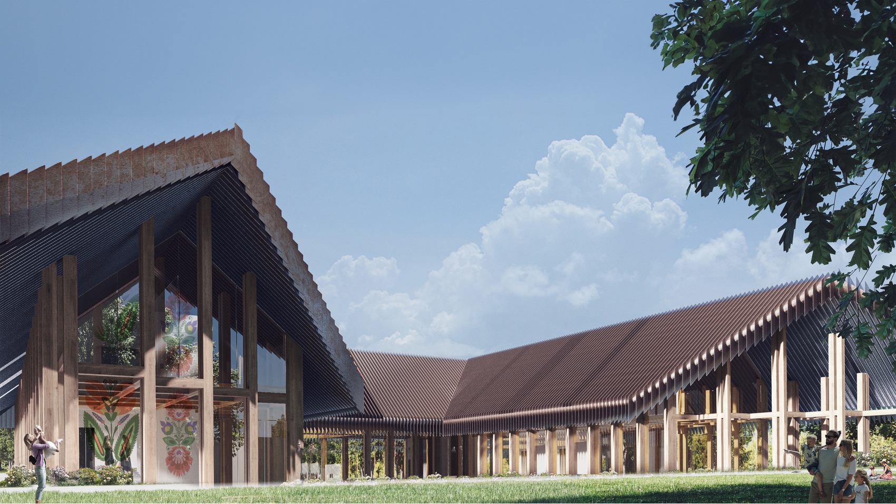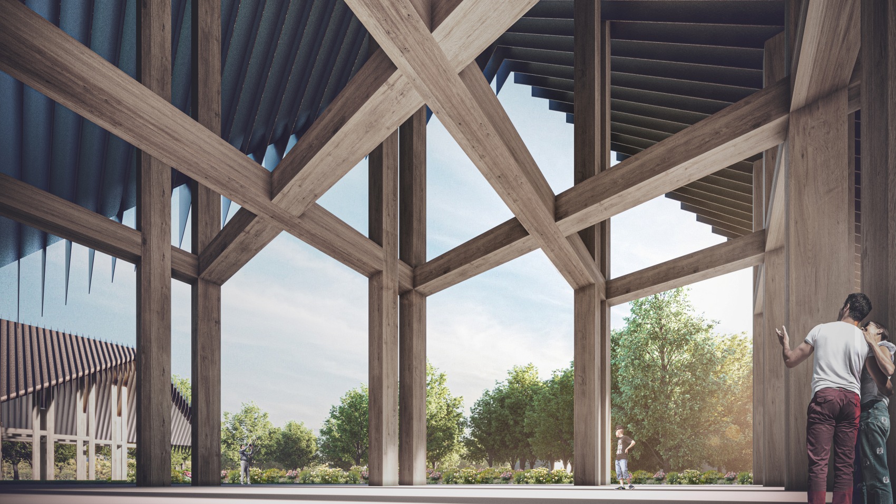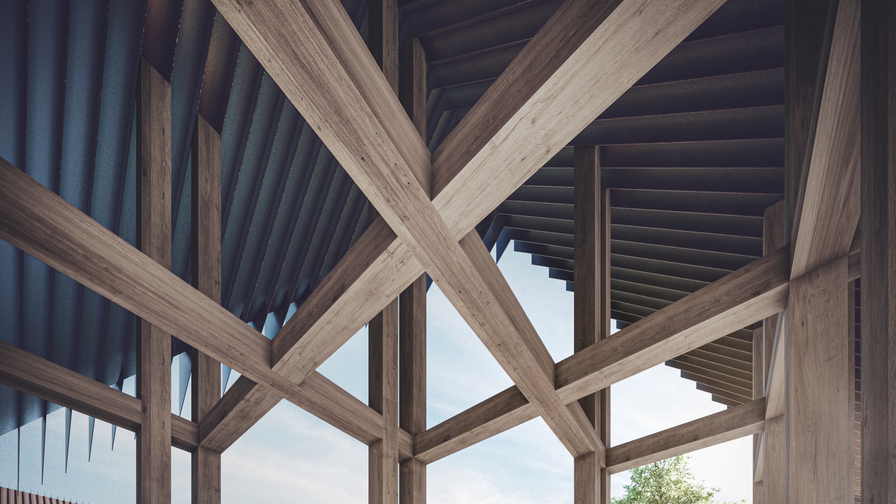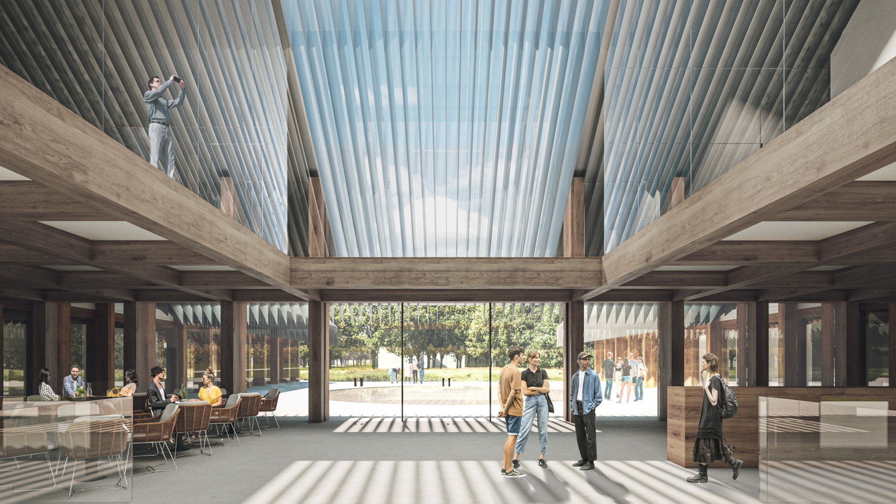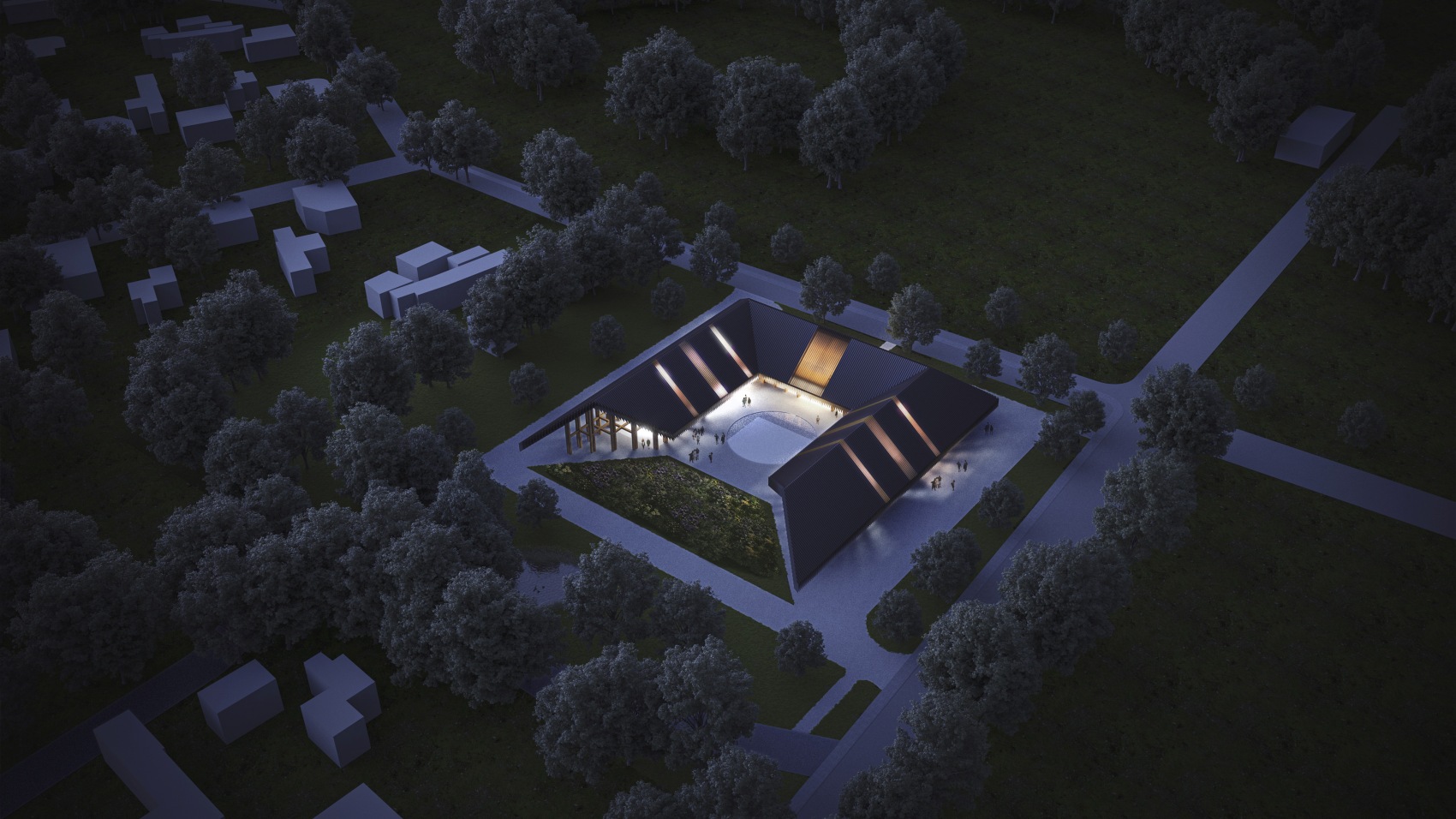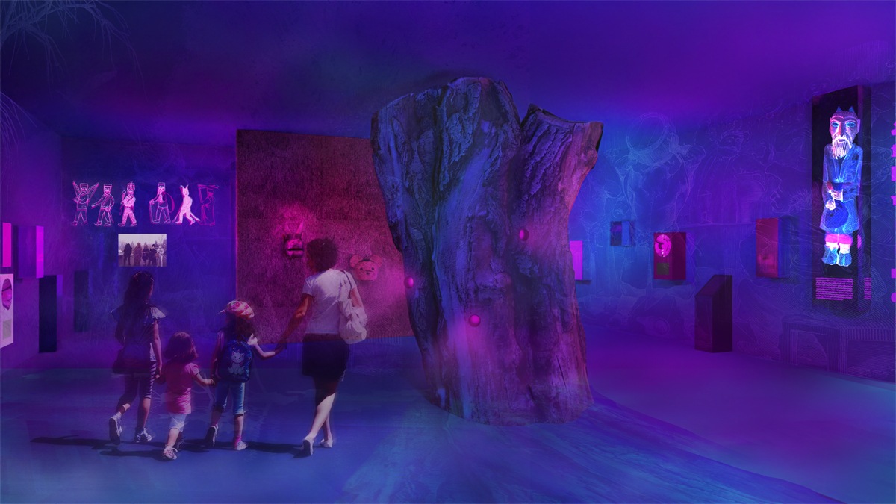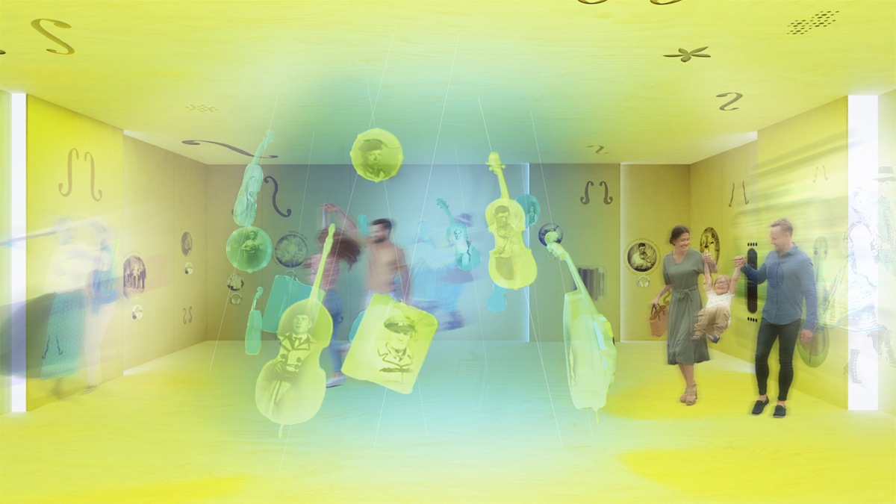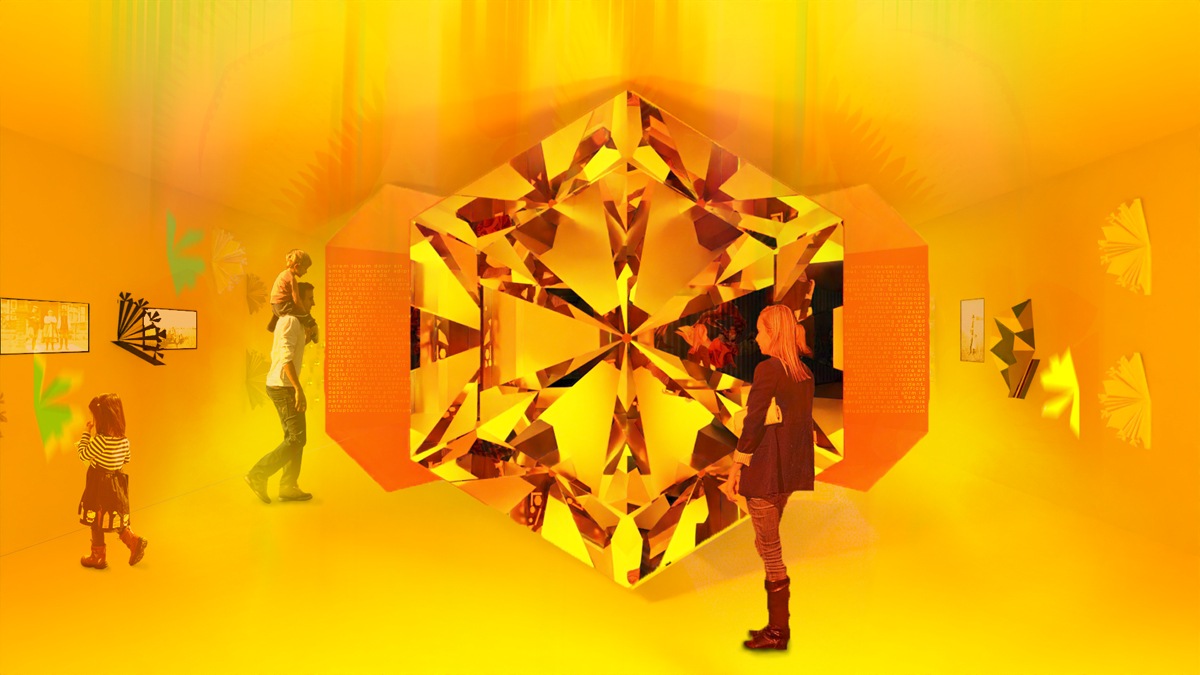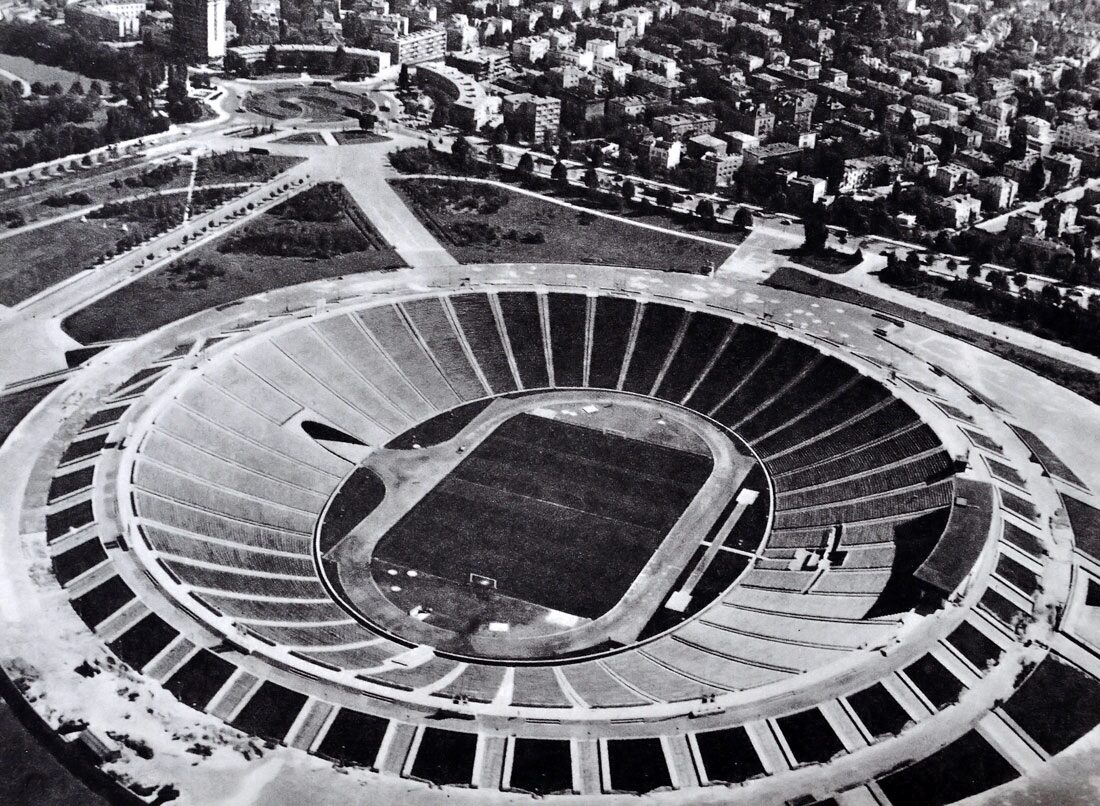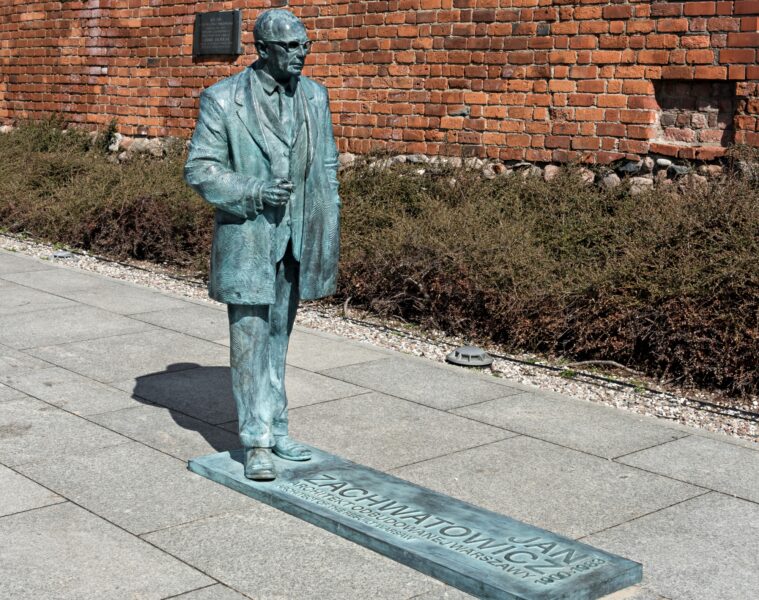The new headquarters of the Folklore Centre of the Łódź Province was designed by architects from the Nizio Design International studio. The studio also created the design for the permanent exhibition of the Folklore Centre of the Łódź Province. It is a four-storey building that will be passive.
The prepared project was created after an analysis of the historical architecture of the region. The architects created its modern interpretation.
Wehavecreativelyreferred to therich tradition of the lands of theŁódźProvince ,transformingit inaccordance with the needs of today‘saudience. Bycombiningmodern exhibition techniques with theart ofcrafts, including carpentry, weaving and paper-cutting,weaimedto make the Centre’s narrativeaffectallvisitors‘ sensesandthusintroducethem to thefascinatinguniverse of folk culture,” says Mirosław Nizio, author of the project.
The building
The seat of the Folklore Centre of the Łódzkie Voivodeship has a sincere form, which results from routing symmetrically distributed lines connecting the building with important points on the map of Sieradz. In this way, a projection on a square plan cut by two axes was created. This action refers to the art of creating folk cut-outs based on geometry, symmetry and the repetitive rhythm of vertical and horizontal arrangements. In total, the volume consists of four interconnected modules and a centrally located courtyard, encouraging social interaction and animation activities. The layout may be associated with the circular – a type of rural building typical of construction in Lodz since the 19th century.
A distinctive part of the massing is the gabled roof made of ‘razor blades’ that cover all the building modules. The roof itself is raised on high, wooden pillars – this is to give the building lightness and encourage visitors to visit the exhibition. The posts allude to rural architecture by symbolically highlighting the traditional ties characteristic of the regional carpentry art. In addition, the roof creates an arcade on the outer contour of the building, creating an additional covered space for use during cultural events.
The glazed façade opens up the Centre’s interiors to its natural surroundings. The vibrancy of the site’s workshops, animations and educational activities will be visible from afar, especially in the evening, when the illuminated interiors will be a magnet for strollers.
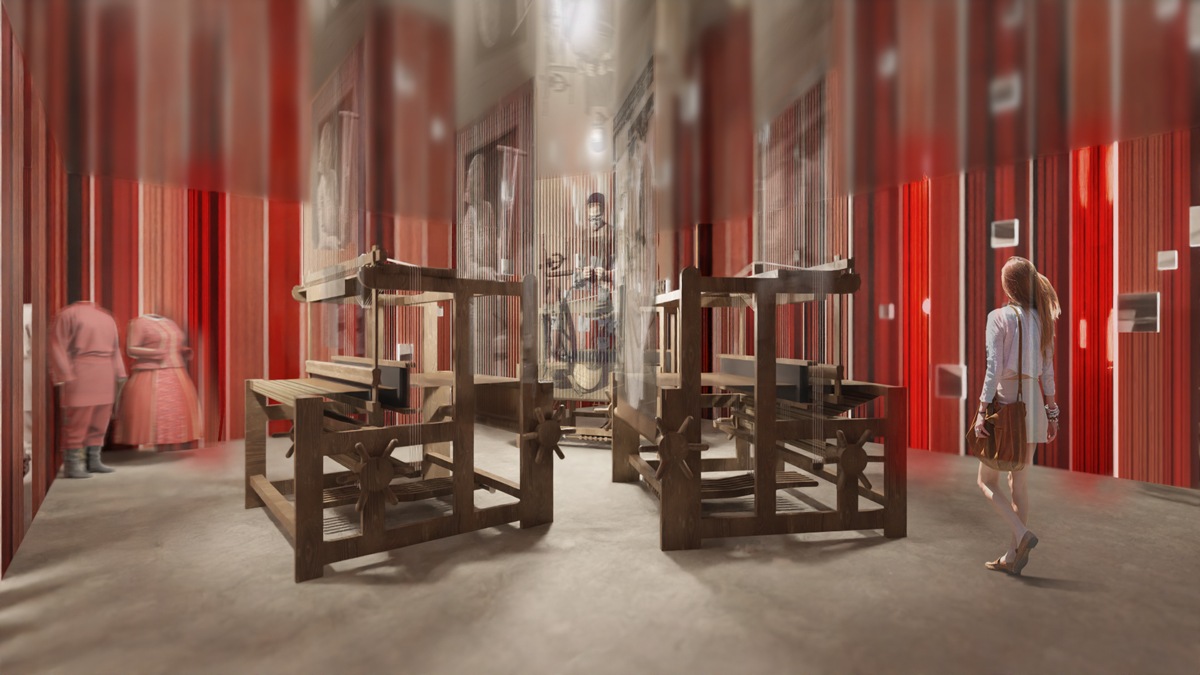
Exhibition
An integral complement to the building’s architectural design is the exhibition project. Divided into four galleries, the exhibition presents the themes of the individual ethnographic regions: the Łęczyce, Rawsko-Opoczyński, Łowicki and Sieradz regions. The narrative is based on the essential cultural archetypes of each of them. It also refers to the cyclical rhythm of nature and the ritual year.
The “Łęczyckie” gallery will intrigue visitors with the fairytale nature of folklore, including through mapping and multimedia projections with characters from legends. The “Rawsko-Opoczyńskie” gallery will convey the atmosphere of a village dance party with its vibrancy and the hypnotic character of traditional music. The leitmotif of the ‘Łowickie’ gallery will be folk cut-outs. The centrally located installation will refer to its typical elements: symmetry and repetition. In turn, three wooden weaving workshops in the ‘Sieradzkie’ gallery will symbolically emphasise the communal nature of the work of folk artists. The individual galleries will be clearly marked through the visual layer – each of them will be assigned a dominant colour.
On the ground floor, there will be: a service area (ticket office, information and security desk, gift shop, café with buffet), ballet room, workshop area designed for dance and cooking classes, as well as clay and cut-outs. An office area will be located on the upper level. Level -1 will be occupied by a permanent exhibition. Level -2 is the space for a conference room, an auditorium with technical facilities, dressing rooms for artists and a foyer with a buffet, cloakroom and toilets.
The investor is the Marshal of the Łódź Province. The scope of work by Nizio Design International included: a multi-discipline architectural concept for the building and permanent exhibition, a building and detailed design, a land development design, a detailed design of the permanent exhibition and a visual identity design.
source: Nizio Design International
Also read: Culture | Łódź | Curiosities | History | Nizio International | whiteMAD on Instagram

