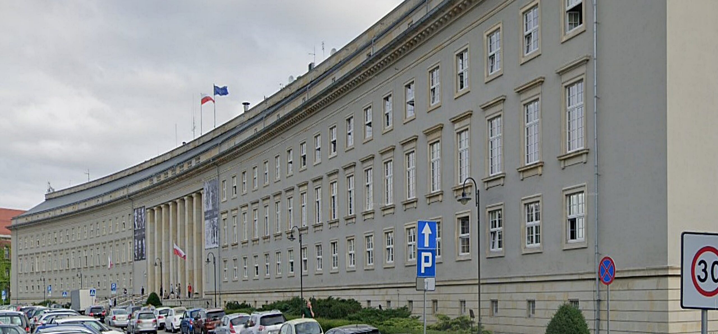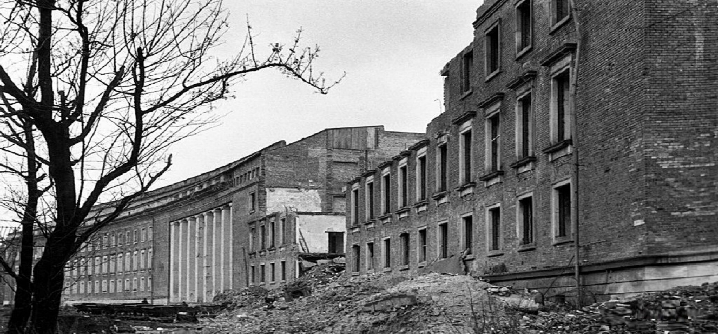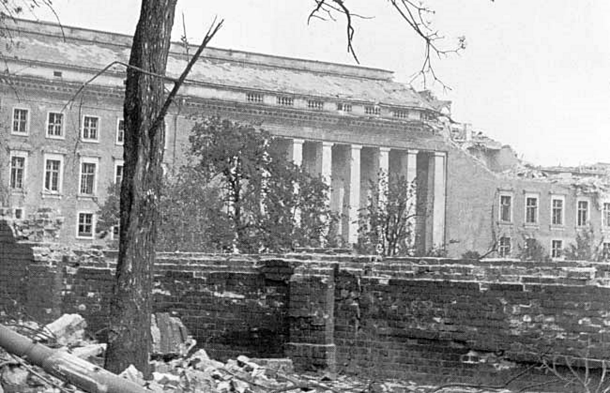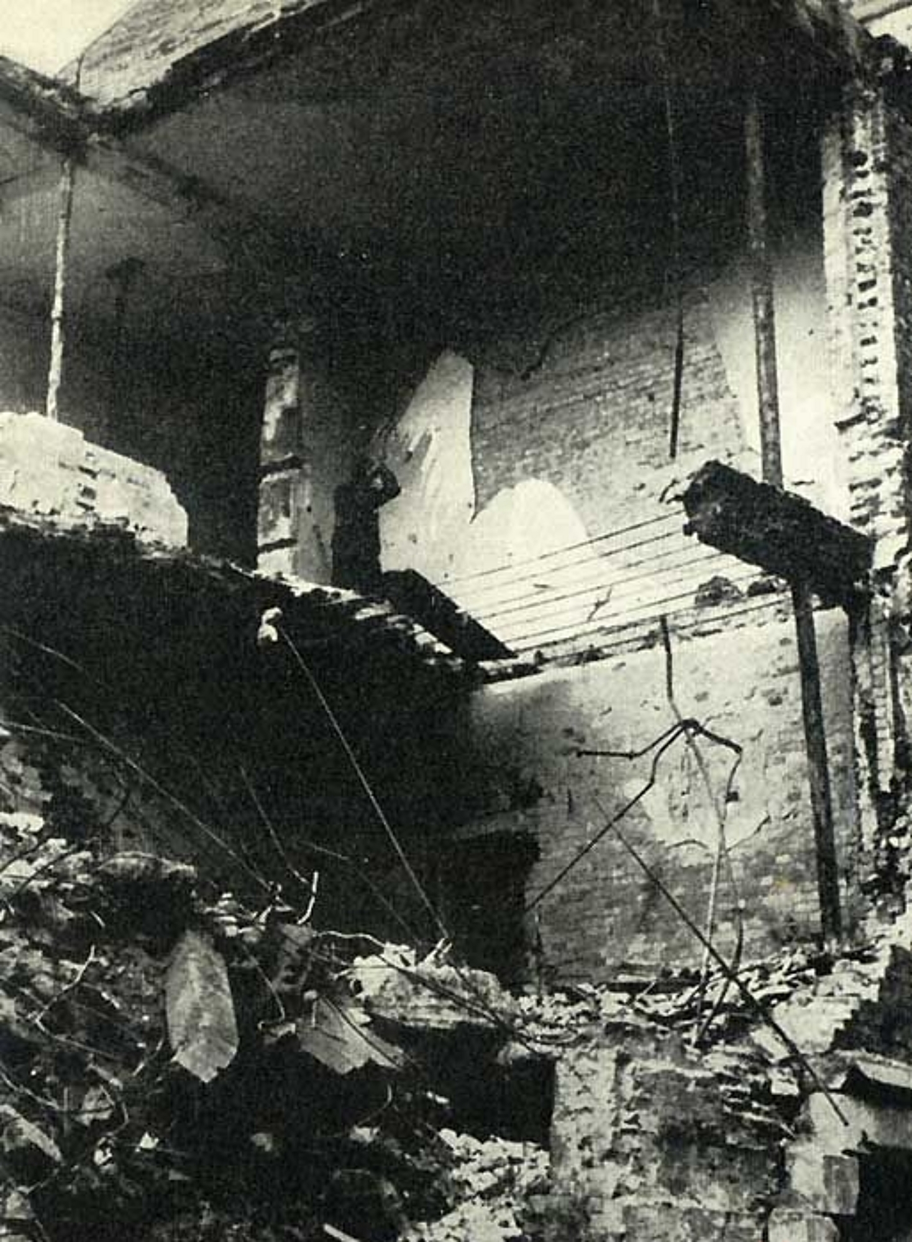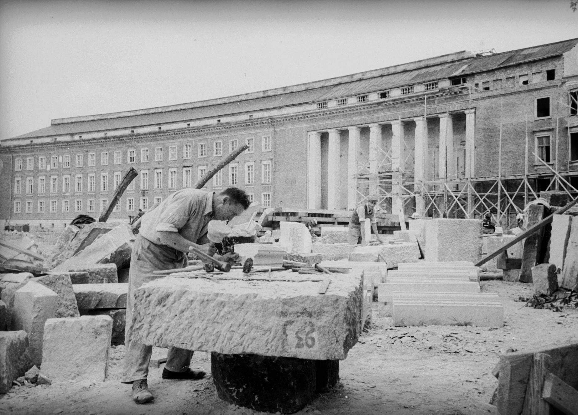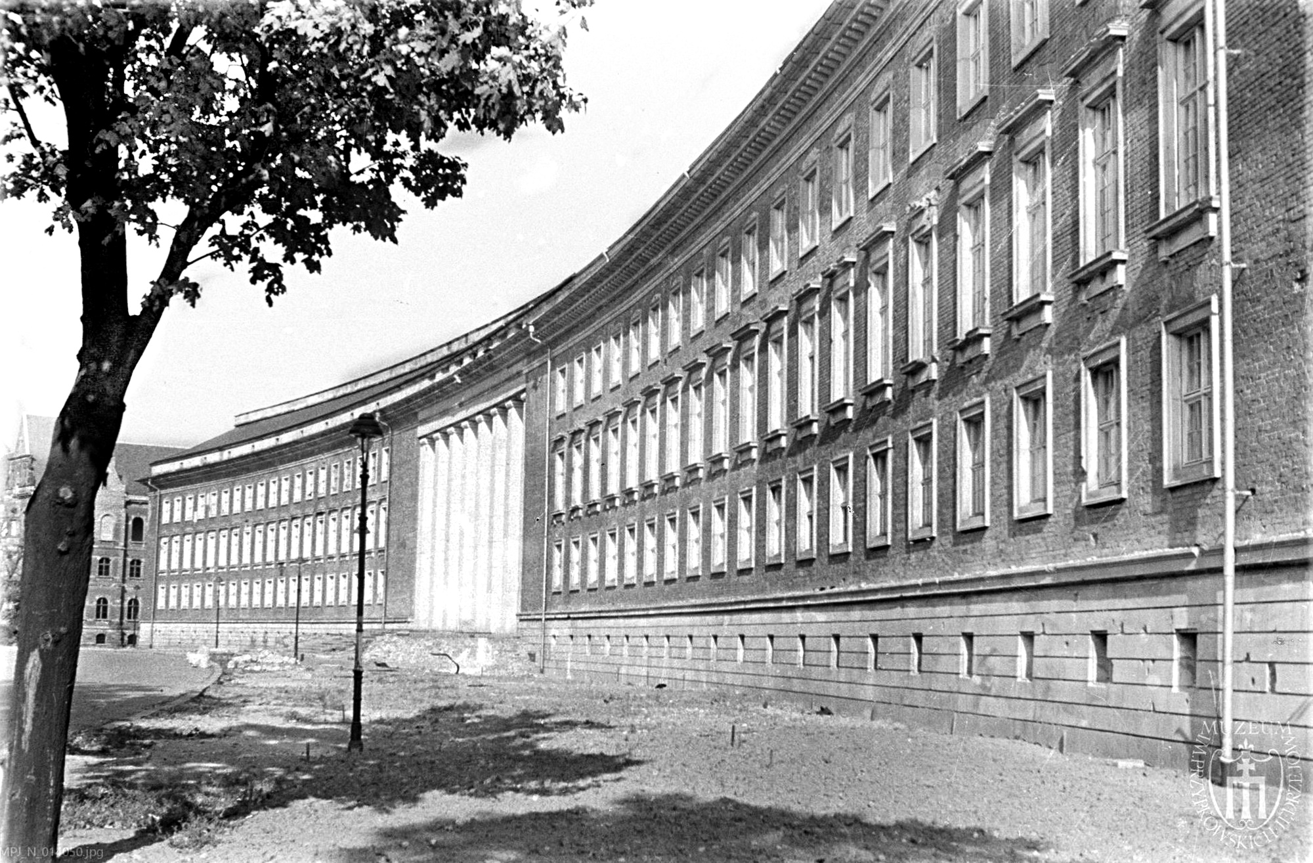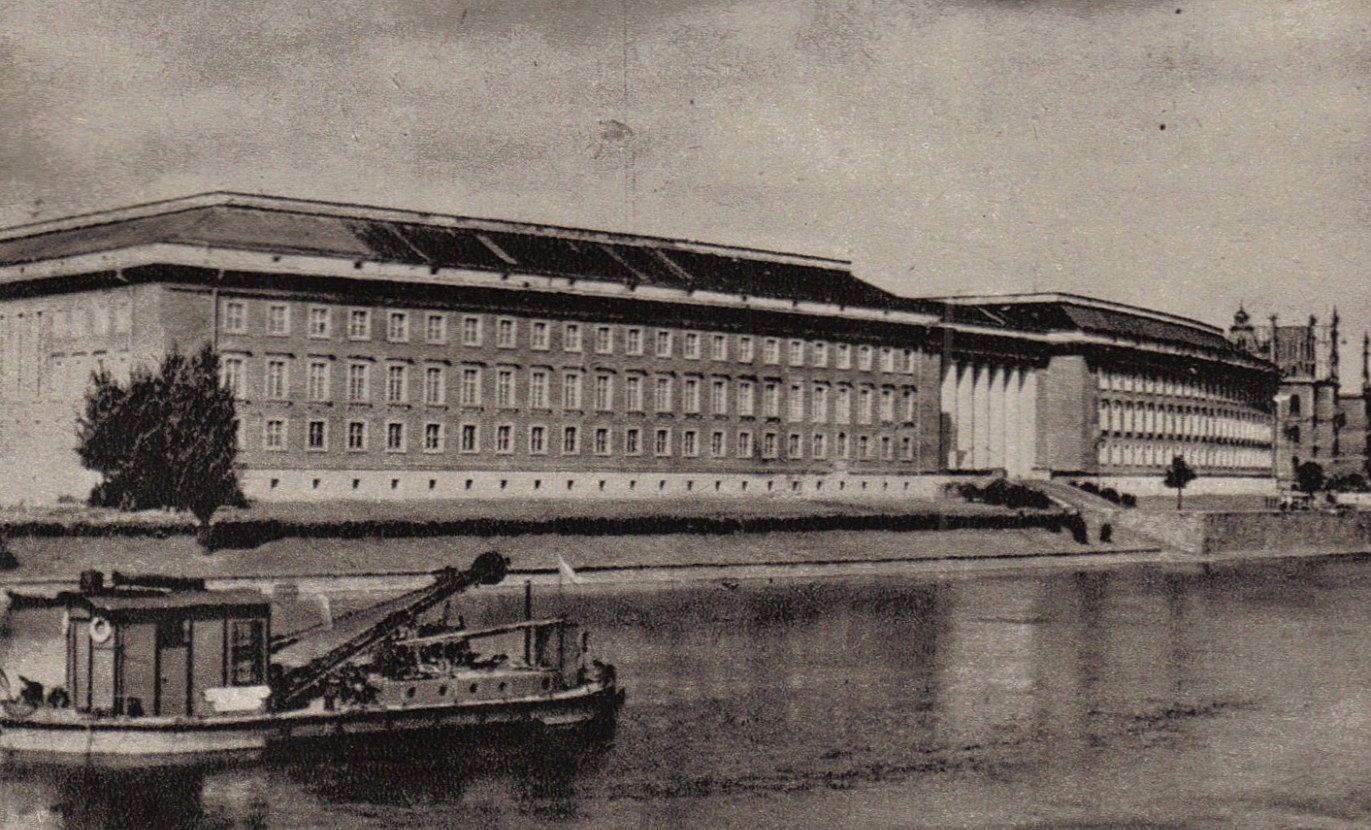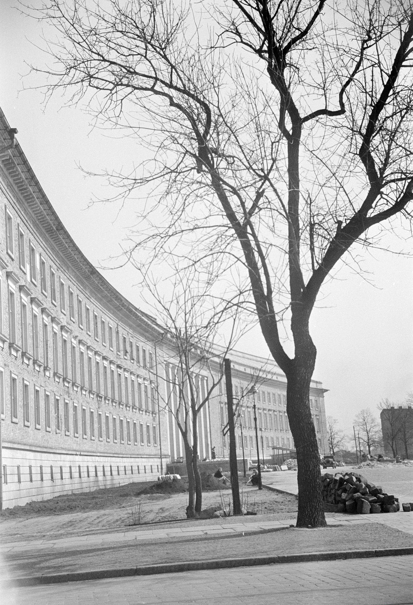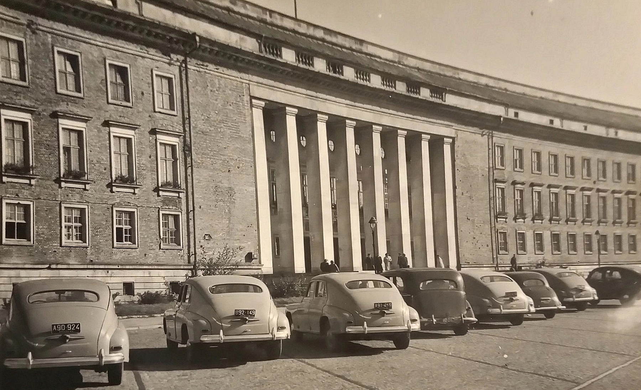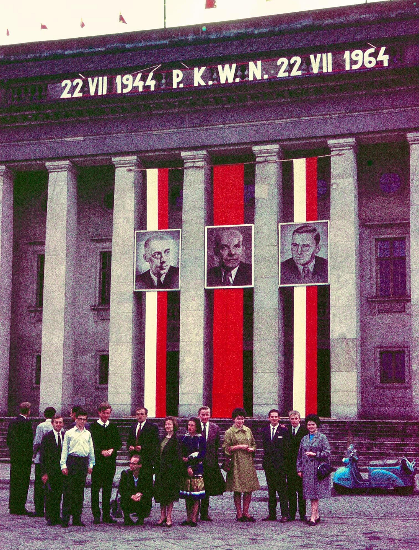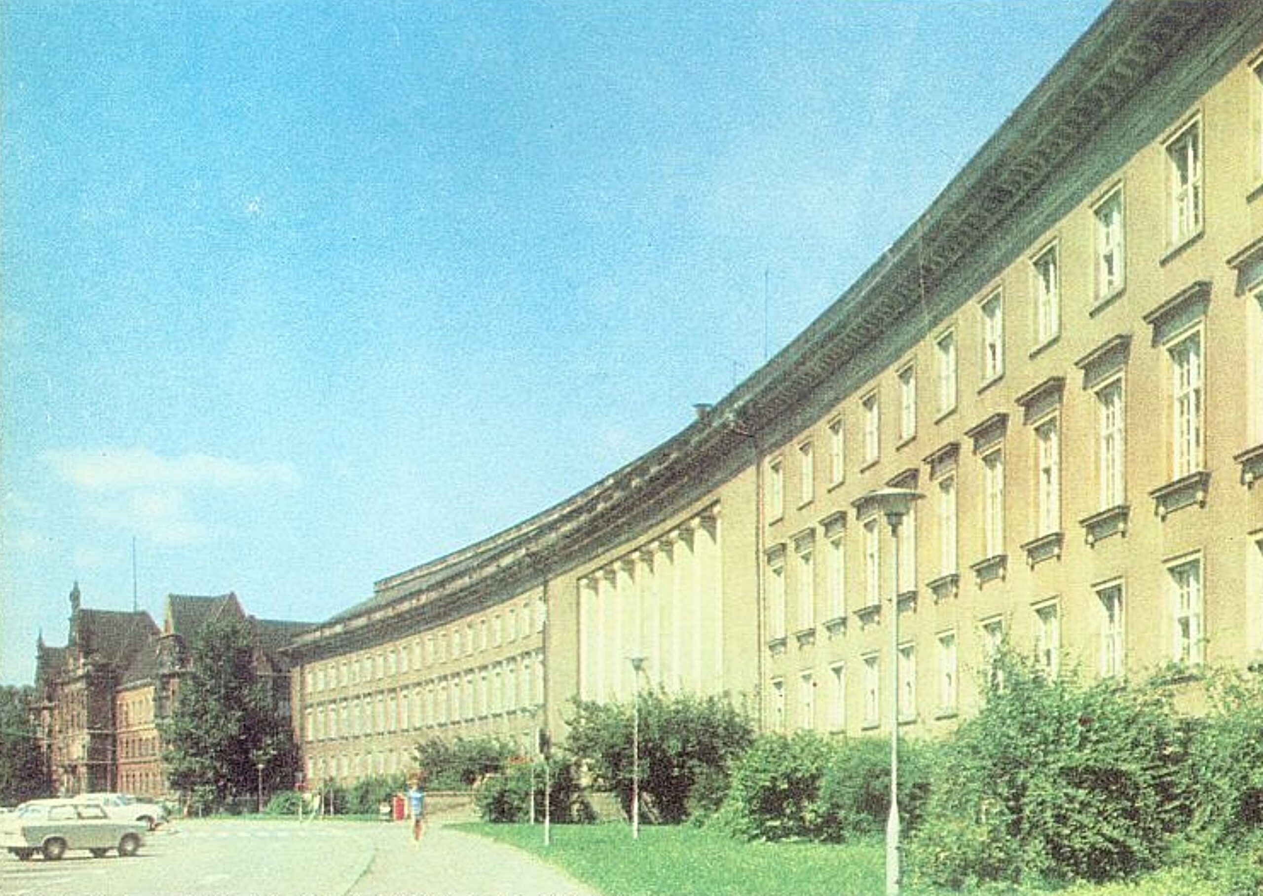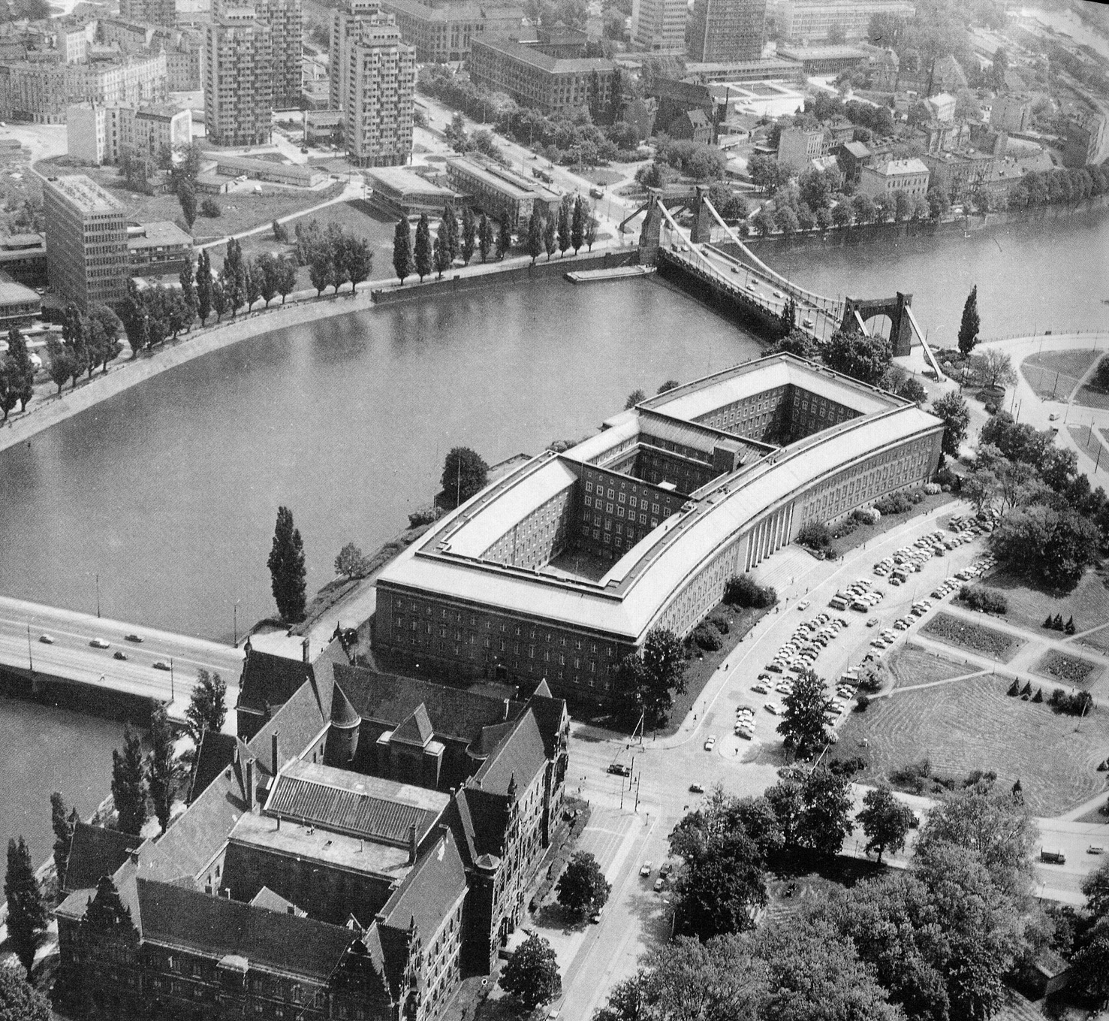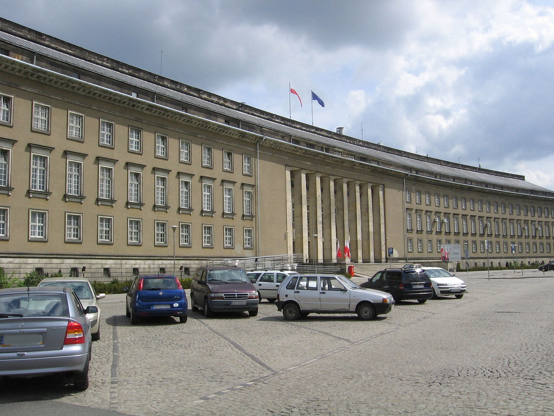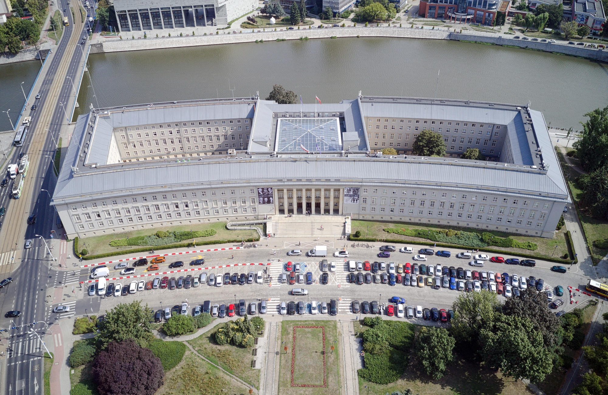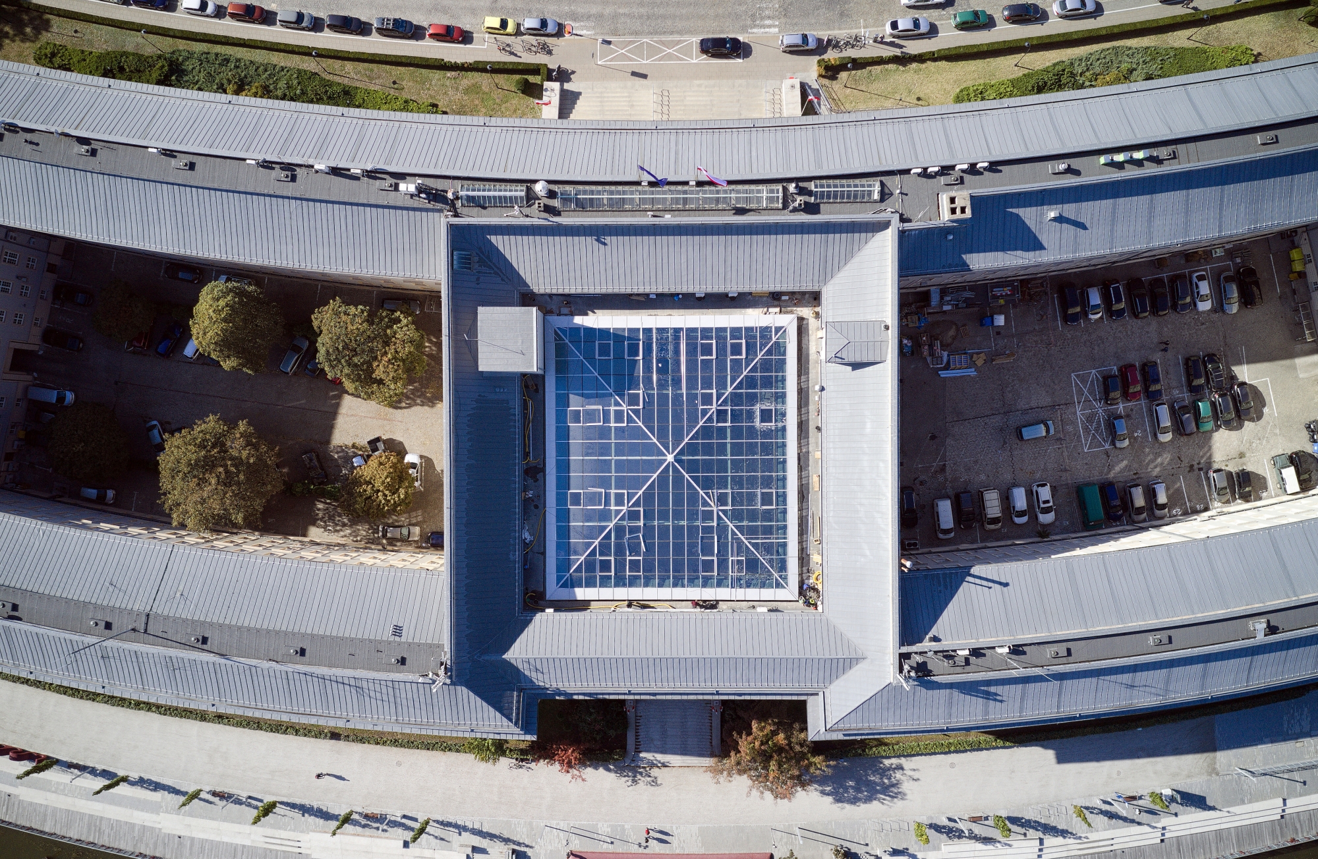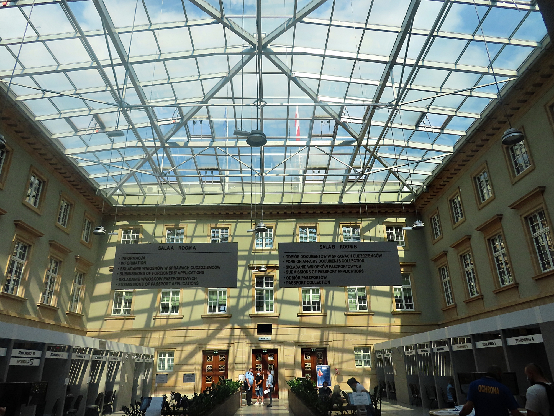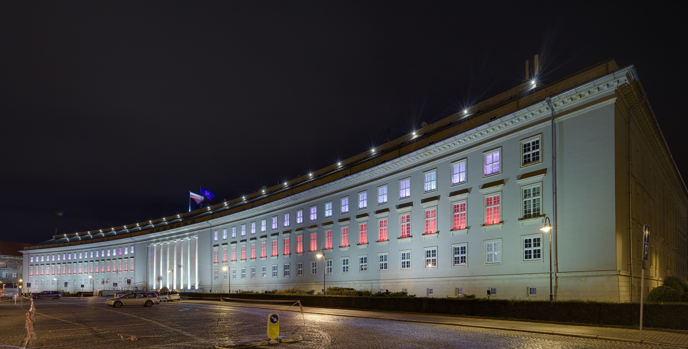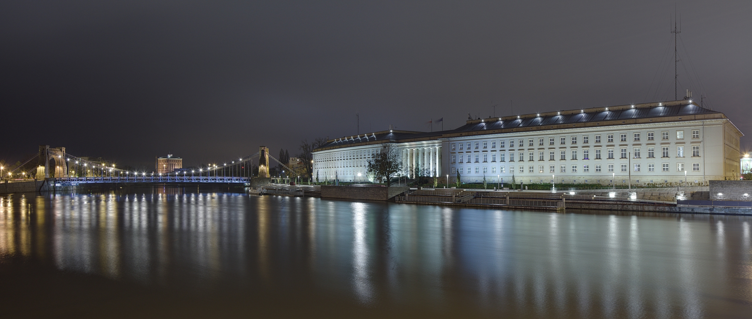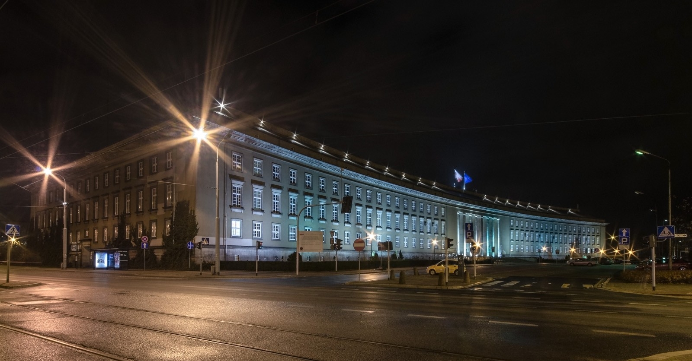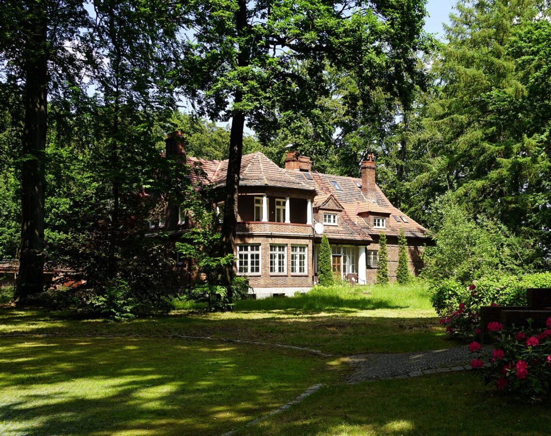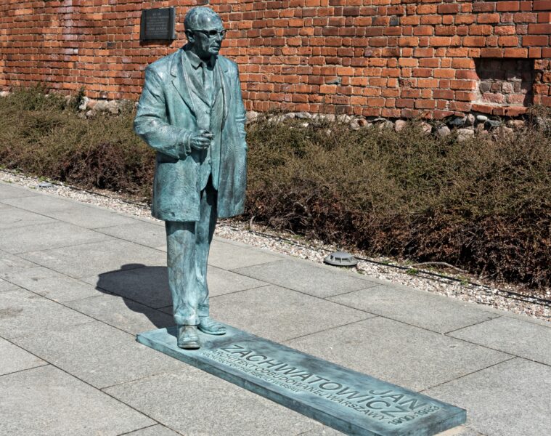The present building of the Lower Silesian Voivodship Office was erected during the hard times of World War II as a seat for the highest municipal authorities of Breslau. This explains its monumental form and austere style. Situated right on the banks of the Oder River, the gigantic building is one of Wrocław’s greatest reminders of Nazi rule. Its façade has been associated by some with the New Reich Chancellery in Berlin or other buildings in the city.
The history of the building dates back to 1927, when a competition was announced for the construction of the magistrate’s office. At the time, the design of the second prize winners Alexander Müller and Ferdinand Schmidt was selected. For financial reasons, the work was not started. The building idea was revived a few years later. The designer was Felix Bräuler, who improved on the previous plans. The building was erected on the site of a 19th-century gasworks, which was demolished in the mid-1930s. The makeshift construction was completed in 1945. However, the brick colossus was not plastered over, and wartime bombing had significantly damaged the roof and walls on the Grunwald Bridge side.
The building today. Photographer: mamik/fotopolska.eu, Licence: CC-BY 4.0
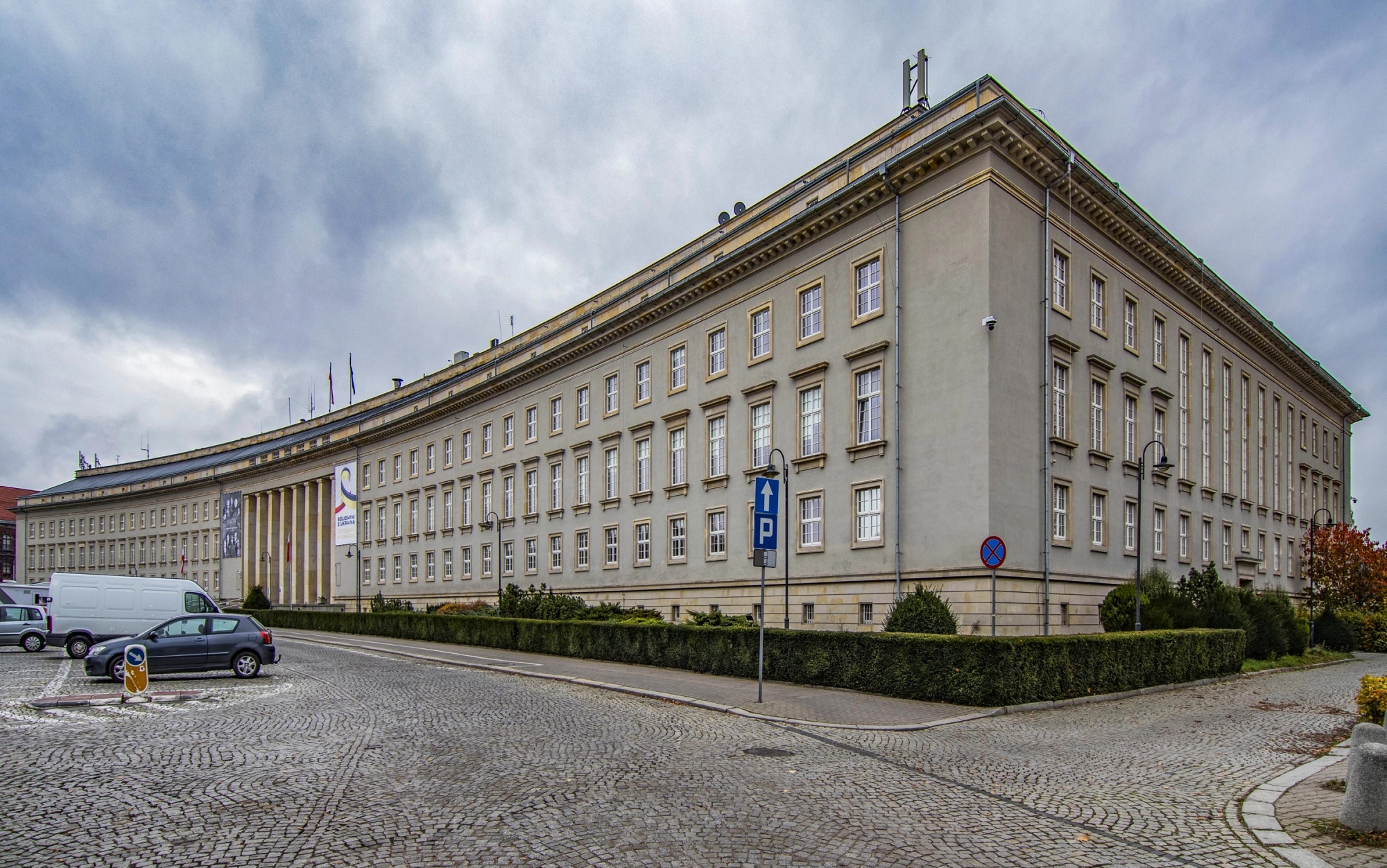
After the war, the building was rebuilt and plastered according to a design by Roman Feliński. In the 1950s it became the seat of the provincial authorities. The three-storey massive building with a usable attic consists of six wings. Its elongated body is stretched in an arc along the Oder riverbed. The façades are characterised by a dense rhythm of window openings. The base of the building, the window frames and the porticoes are faced with sandstone, and above the main entrances are relief decorations which are allegories of Agriculture, Mining and Textiles.
The ruined building just after the war and today. Photo Source: Wrocław 1945-1965 Tomasz Olszewski, Ignacy Rutkiewicz “Polonia” Publishing House Warsaw 1966 and Google Maps
There are three courtyards inside, and the two longer facades are decorated with colonnades. The entire building is covered by a mostly gabled roof, interrupted above the porticoes. The interiors are also laid out regularly with six symmetrically arranged staircases. The usable area of the entire building is more than 26,000 square metres. It houses 800 offices, various utility rooms and extensive cellars, about which many stories and rumours still circulate today. Some even claim that they connect to the main station and the town hall. However, there is no evidence for the existence of such tunnels.
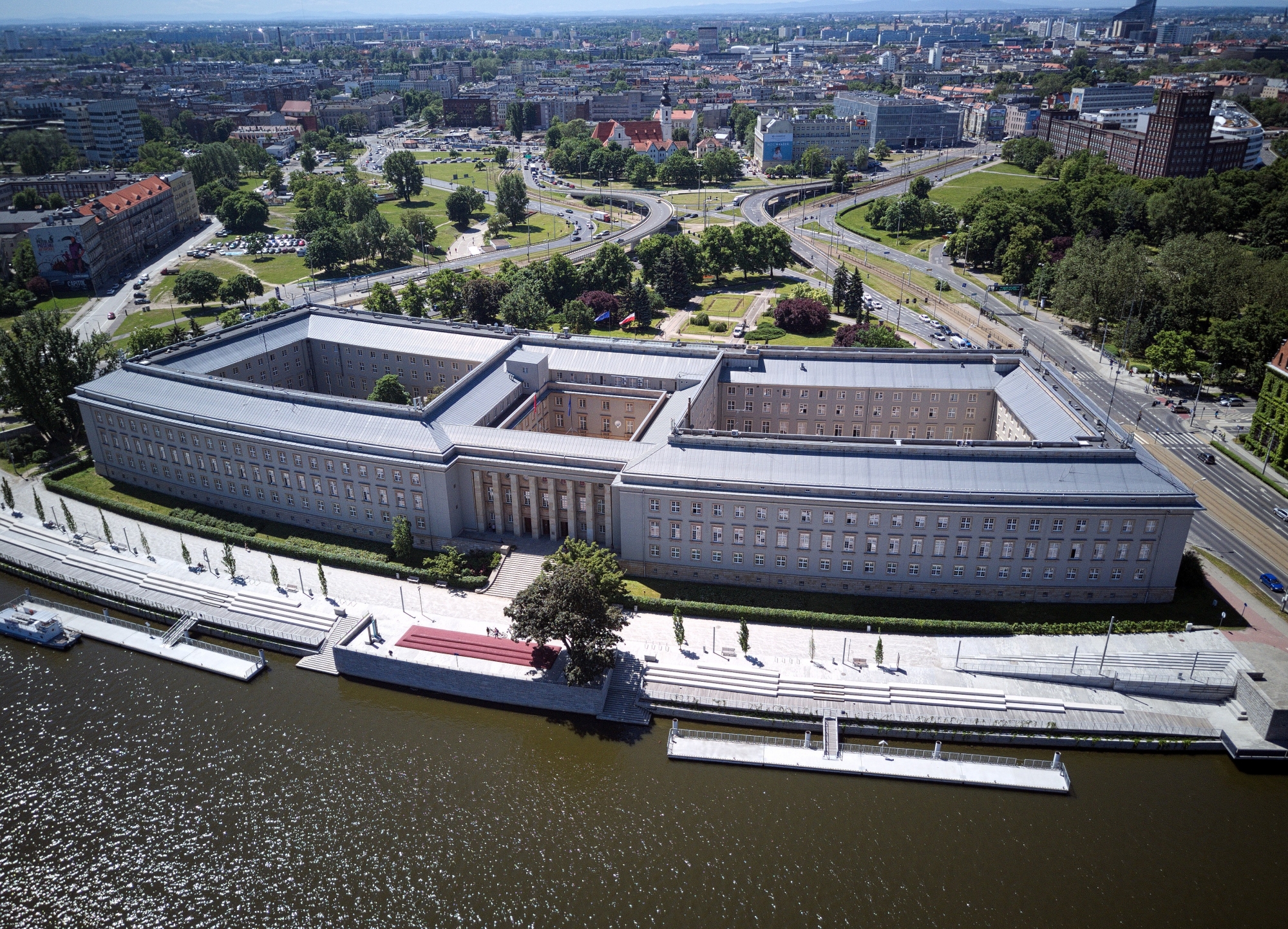
The rather neglected building underwent a comprehensive facade renovation in 2015. The work also included painting the passageways, cleaning the stairs, protecting the basement walls from dampness and installing external air conditioners on the roof. A Maria and Lech Kaczynski boulevard was laid out on the side of the Oder River.
In March this year, a farmers’ protest took place in front of the building, during which protesters damaged, among other things, the stone staircase and the façade.
Source: wroclaw.pl, polskaniezwykla.pl
Read also: Architektura w Polsce | Zabytek | Historia | Wrocław


