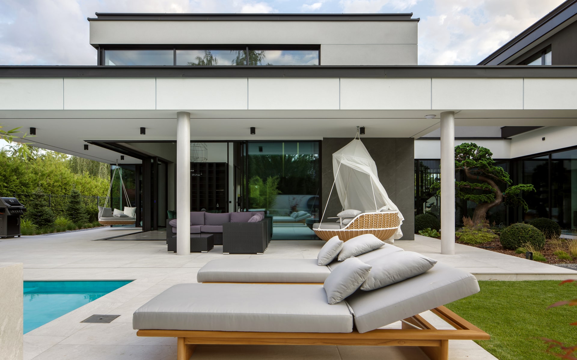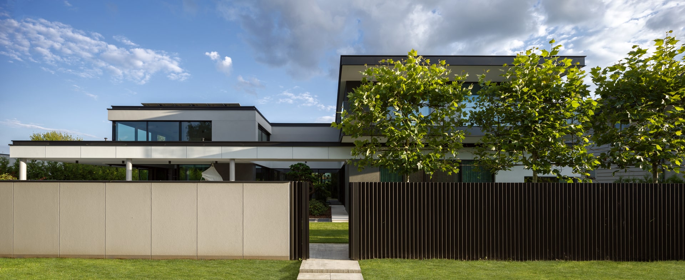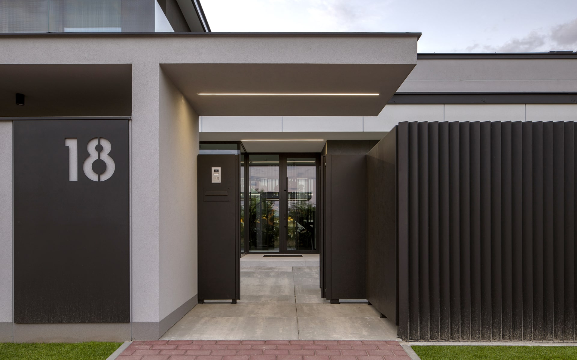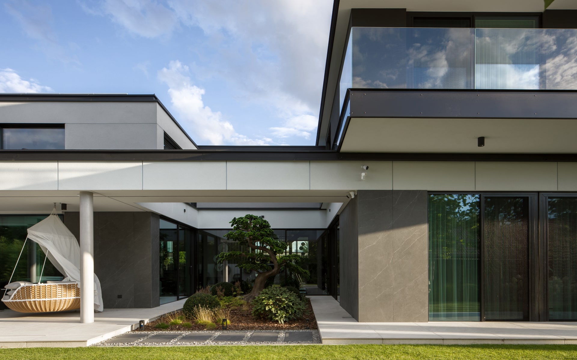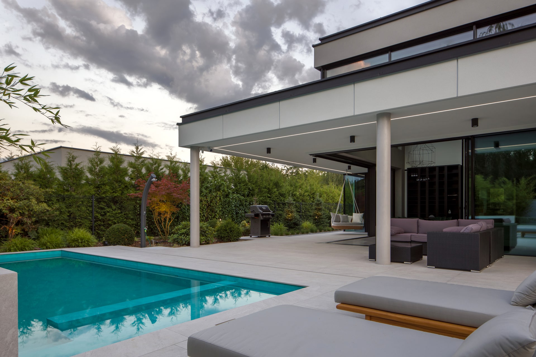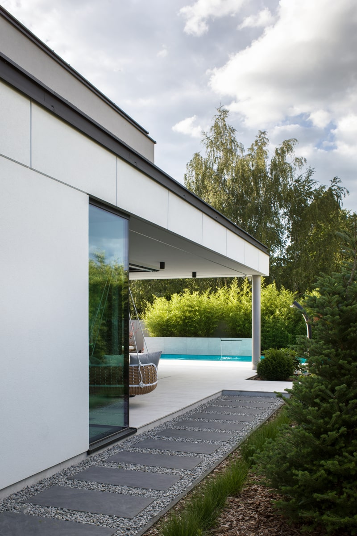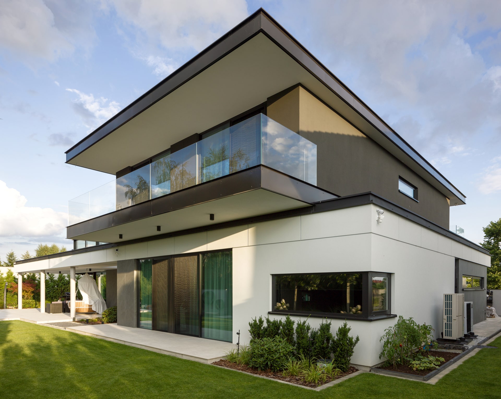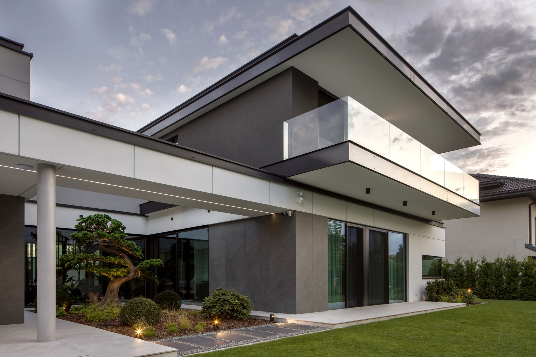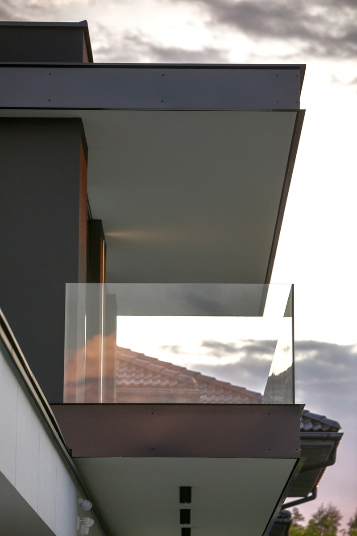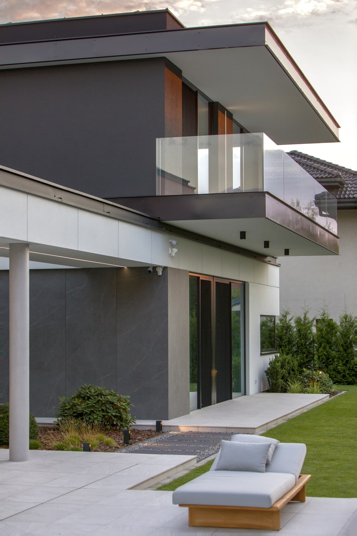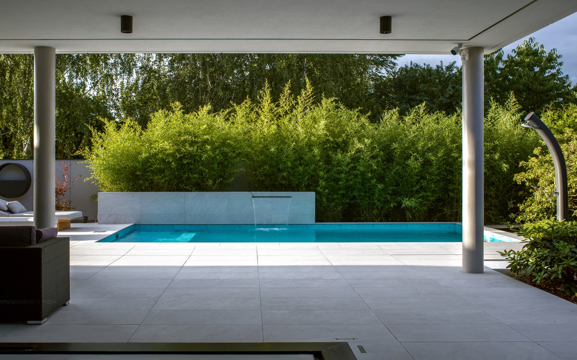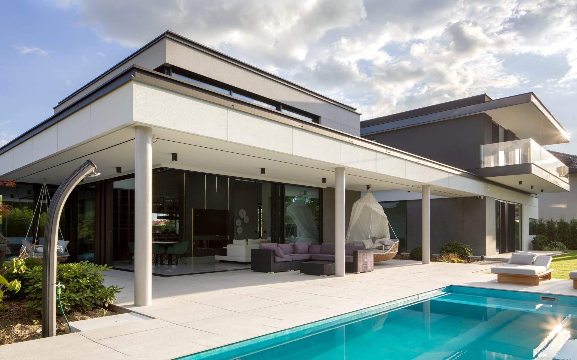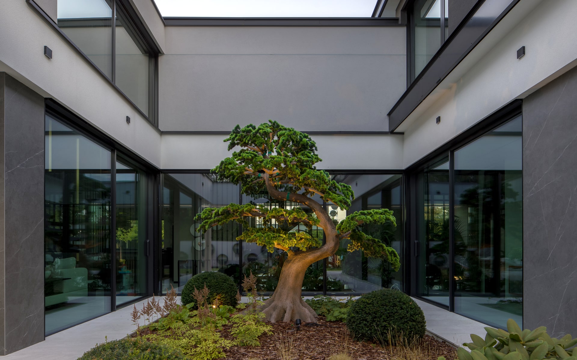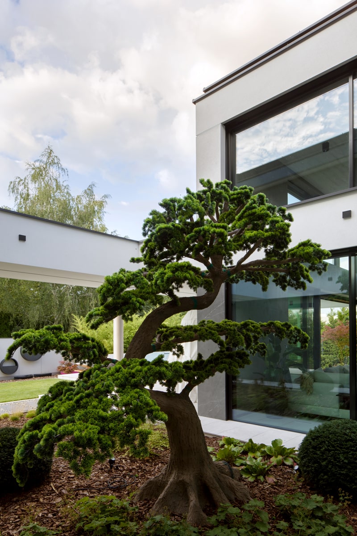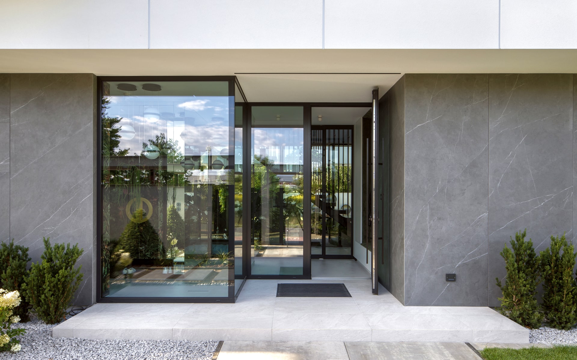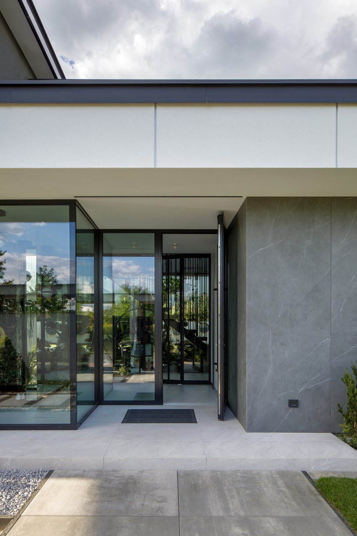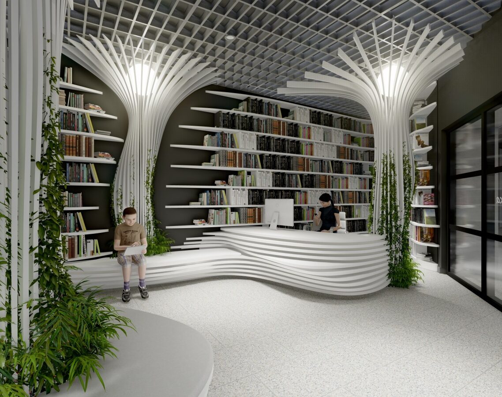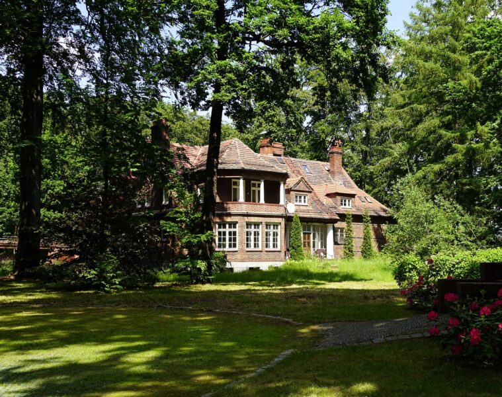The house is located in Bronisze near Warsaw. The luxurious house was built for a married couple with children. The simple lines of the building are mixed with modern design here, and the householders can enjoy a large garden with a swimming pool. The design of the building was created by the Exterio studio, which co-founded the Hola Group.
The idea to live near Warsaw came from a simple calculation. Instead of investing in an expensive plot of land or a flat in the capital, the couple decided to live on the outskirts of the city and use the money saved for a higher standard of building. This solution also had the advantage of access to greenery, clean air and the fruit and vegetables that grow in the area.
In total, the luxury house has 374 square metres of living space.
‘Our idea was to create a modern building on this site, providing a large family with comfortable living and leisure conditions,’ say the authors, architects Marcin Klukowski and Monika Bronikowska and Adam Bronikowski of Warsaw-based studio Exterio, co-founders of the Hola Group.
At the same time, when designing the residence, we kept in mind not to dominate the quiet, rural surroundings with low-rise buildings – adds arch. Marcin Klukowski. – Therefore, the fact that this is a luxurious and unusual building is largely evidenced by the elaborate details and the high-quality materials used in its construction.
Part of the ground floor is decorated with a smooth wall plane made of large-format sinters. The architects proposed a light and grey colour scheme, which serves as a backdrop to the greenery of the garden. The floor, on the other hand, is made of light-coloured stoneware and white concrete slabs that reflect light and allow it to penetrate into the interior.
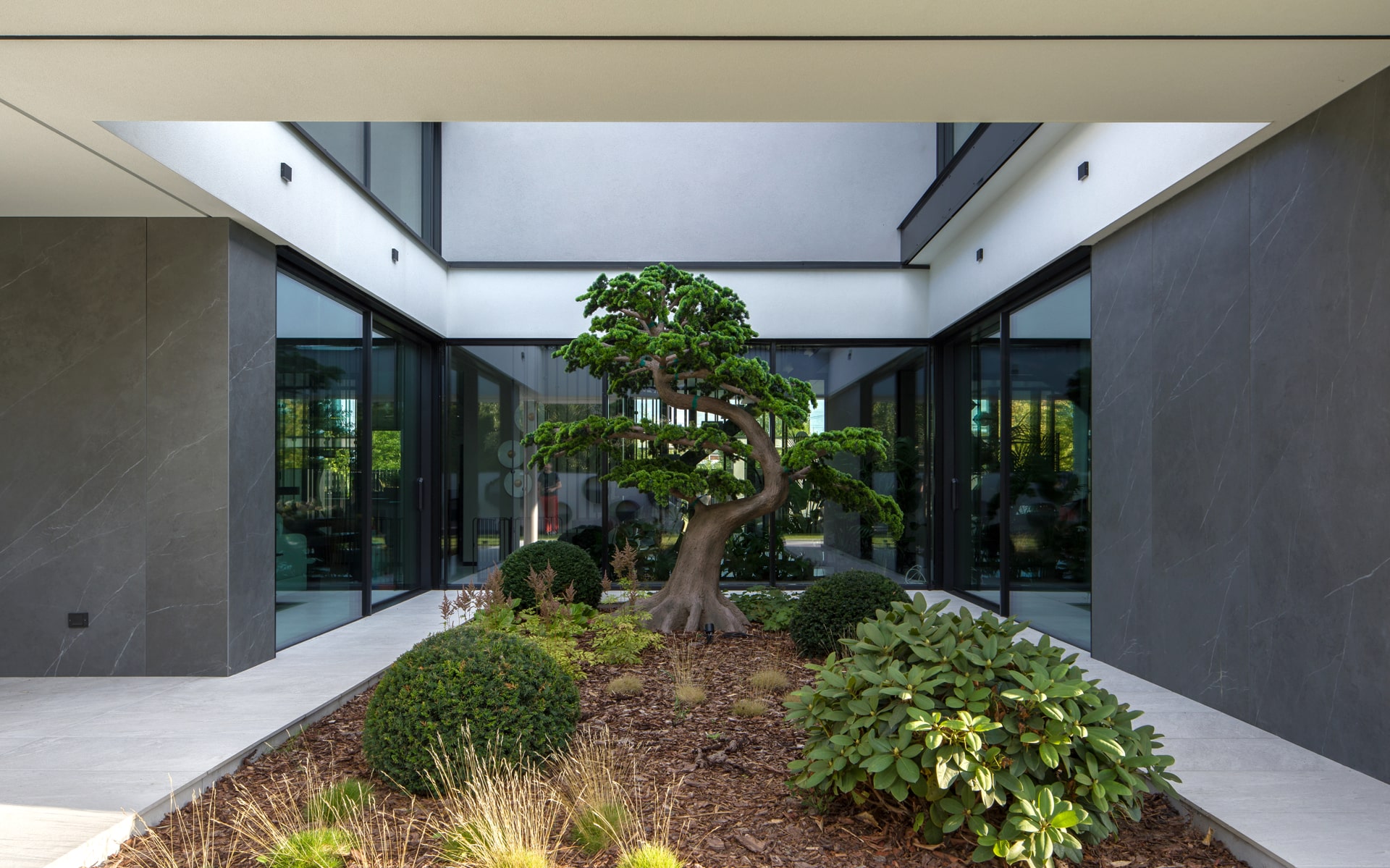
The house is made up of several blocks, which are intersected by horizontal cornice lines. Importantly, a green courtyard with a tree was created in the central part of the building. This has turned the tree growing there into a decorative element for the interior. On the ground floor, to the left, is the garage and the parents’ bedroom with a dressing room, bathroom and exit to the garden. The living space is made up of one high room, additionally illuminated by strip windows placed above the terrace canopies. In the middle there is a fireplace in the form of a massive block, which separates the kitchen area from the lounge area.
The first floor is the private area. Four children’s rooms and a common play area with bathroom have been created there. Each room has access to its own terrace.
The covered, spacious terraces offer many possibilities for space arrangement and are a comfortable place to spend leisure time. They draw the greenery inside the house and provide its inhabitants with shelter from the rain and the scorching sun. There is also a swimming pool on this side, which can be turned into an illuminated, gently humming fountain in the evening, visible from inside the house.
The building obtains its energy from RES. It is powered by photovoltaic panels, which cover almost the entire roof, and an air source heat pump, which heats and cools rooms throughout the house.
photos: Yassen Hristov
design: Exterio
Read also: single-family house | Warsaw | Modernism | Pool | Greenery | whiteMAD on Instagram

