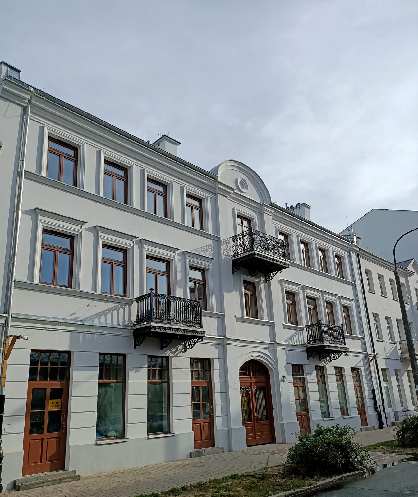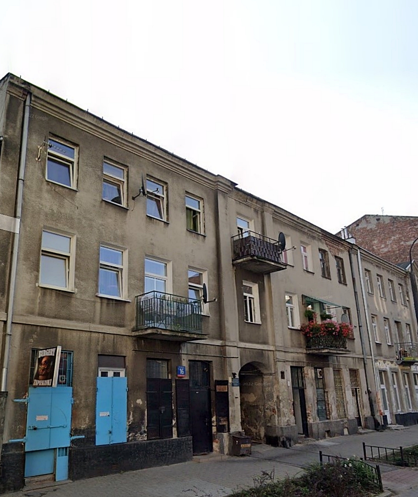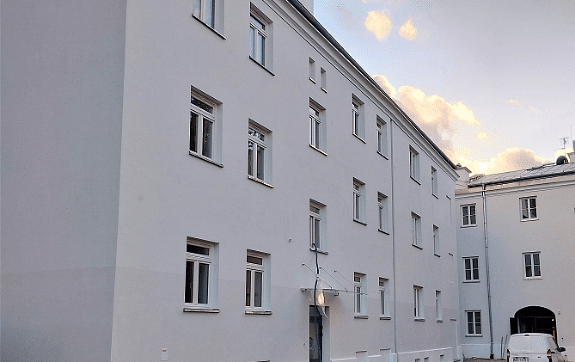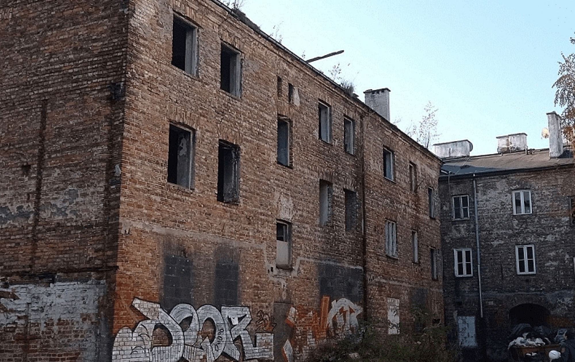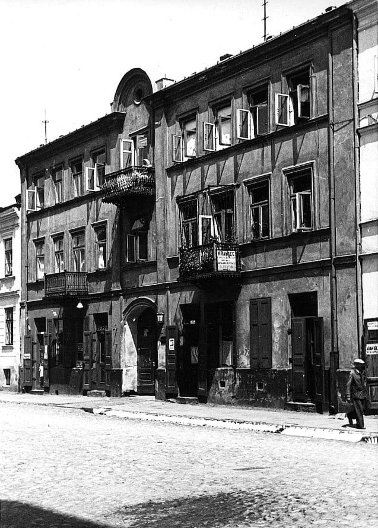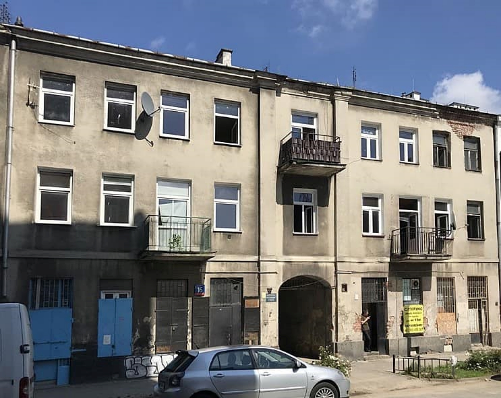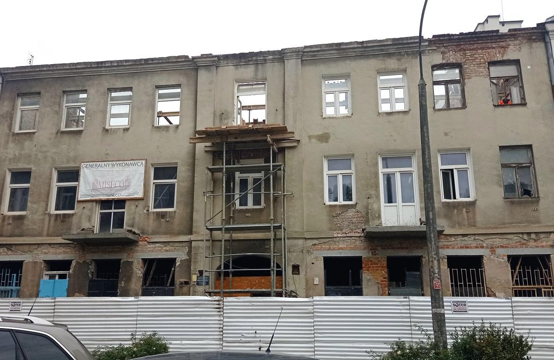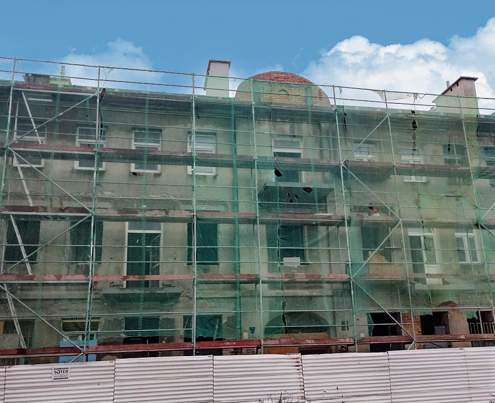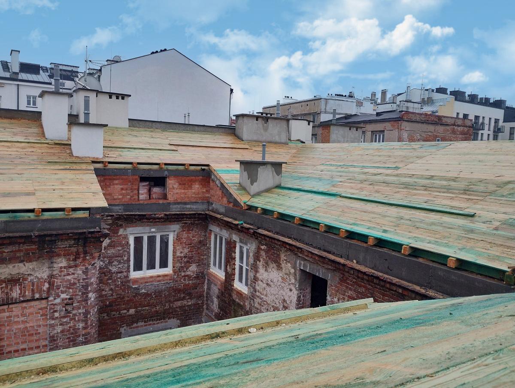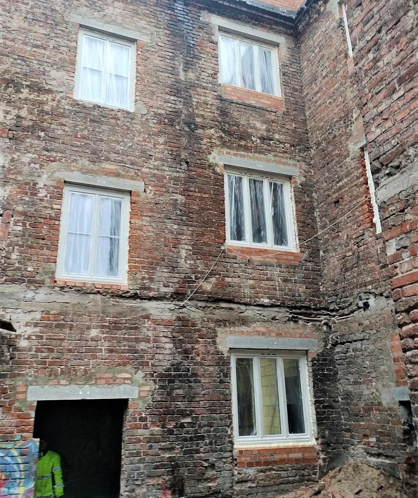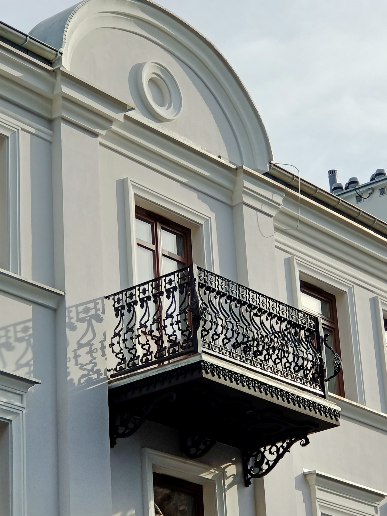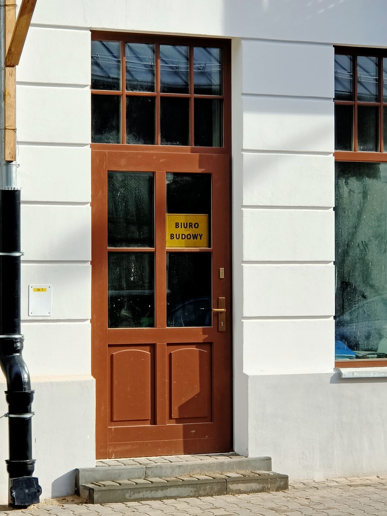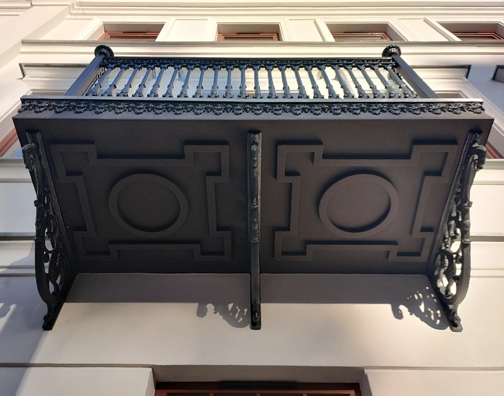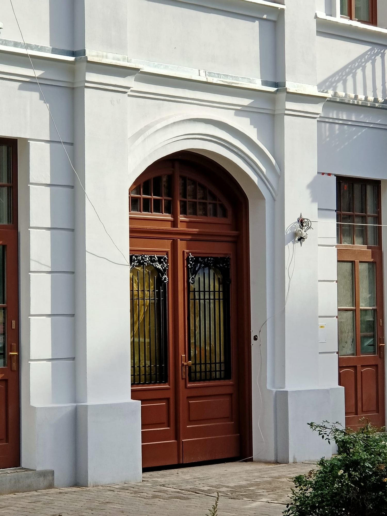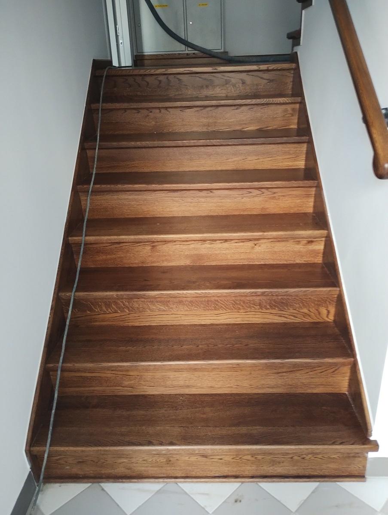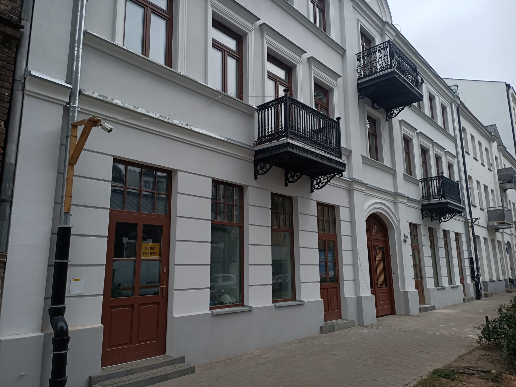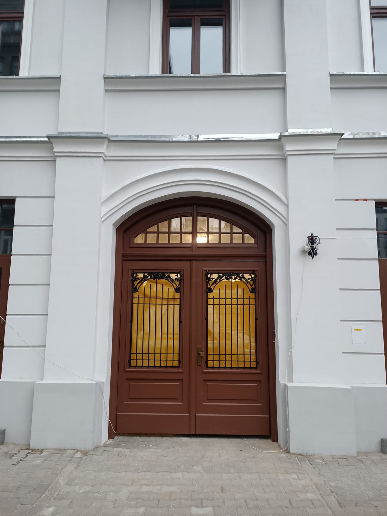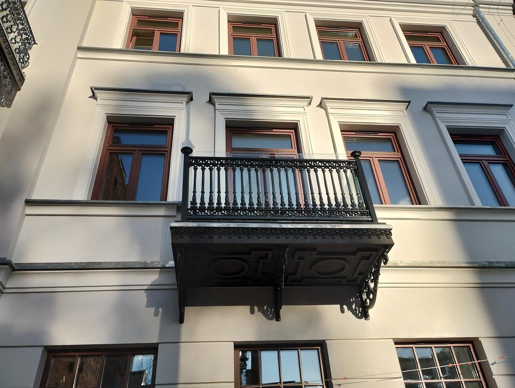As announced by the City Council, the renovation of the building at Środkowa 16 in Praga-North has just been completed. The change is stunning and hard to believe. On the previously plainly plastered façade, Neo-Renaissance details, decorative balcony balustrades and a semi-circular roof finial have been restored. The building is also decorated with new windows
The renovation of the front building and the two outbuildings was carried out under the supervision of a conservation officer, as the urban layout of Środkowa Street is entered in the register of monuments. The renovated building, together with the other houses standing along the street, constitutes a valuable set of testimonies to the earliest phase of construction that took place in Nowa Praga
16 Środkowa St. Photo: Krzysztof Michalski
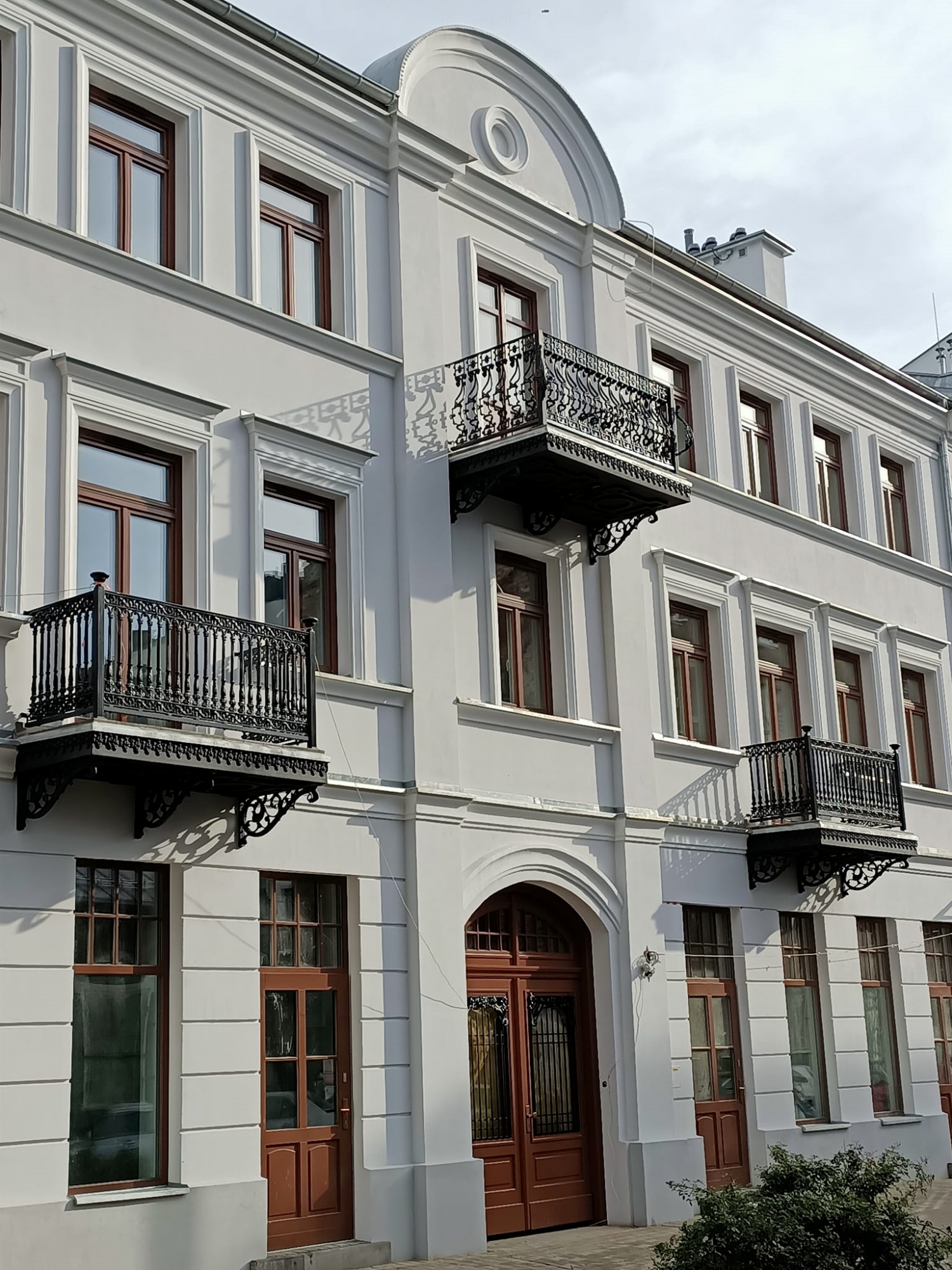
The Neo-Renaissance tenement at No. 16 by Aron Spiwak (Śpiewak) was built in 1870 as a two-storey house with equally tall outbuildings. The buildings survived the Second World War, but afterwards the two-storey segments of the side outbuildings were demolished. Around 1994, part of the two-storey north outbuilding was also demolished. Over the following decades, the building was deprived of proper renovations. As a result, the building was in a catastrophic technical condition. The façade of the front building was devoid of its original decoration, and secondary balustrades were attached to the balconies. The facades, courtyard and outbuildings, had no plaster, which had been removed. The outbuildings were partially missing window frames. The wooden staircases were in very poor condition. During the renovation, which started in 2022, the structure of the front building was strengthened with the installation of new ceilings and roof trusses. The woodwork was replaced and supplemented with new woodwork made to resemble historic windows
The tenement house before and after the renovation. Source: Google Maps and Krzysztof Michalski
The outbuilding before and after renovation. Photo: Warsaw City Hall
According to the project, on the street-side façade its historical detail was reconstructed, in particular the characteristic semi-circular finial on the roof. The decoration was made on the basis of pre-war photographs of the tenement and a fragment of the Central Street frontage. The external doors to the staircases and the gates in the gate passage were also reconstructed. The cornices were made according to a technology consistent with conservation recommendations
The estimated cost of the tenement’s renovation is nearly PLN 8 million
Source: um.warszawa.pl
Read also: Architecture | Tenement | City | Warsaw | Architecture in Poland

