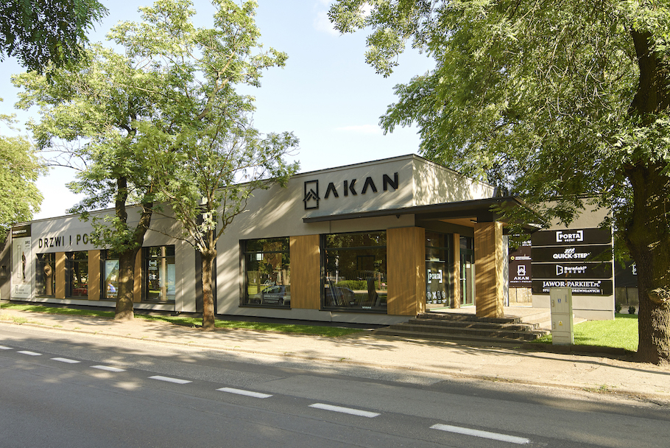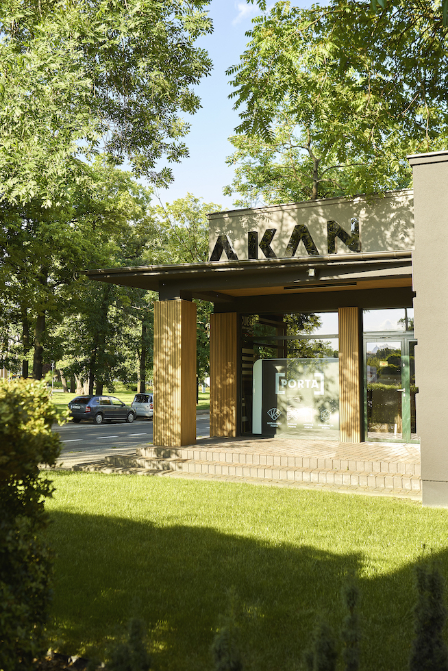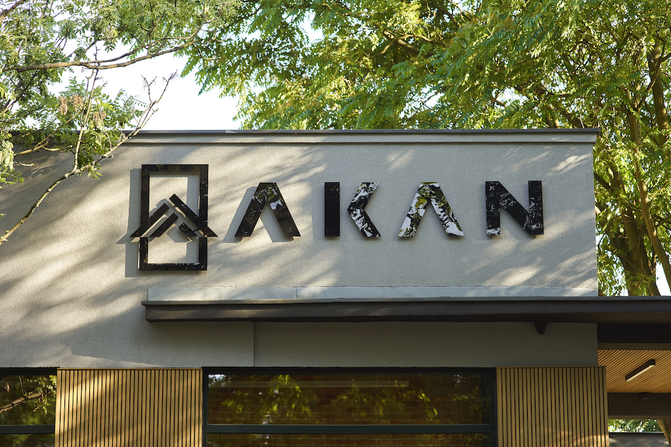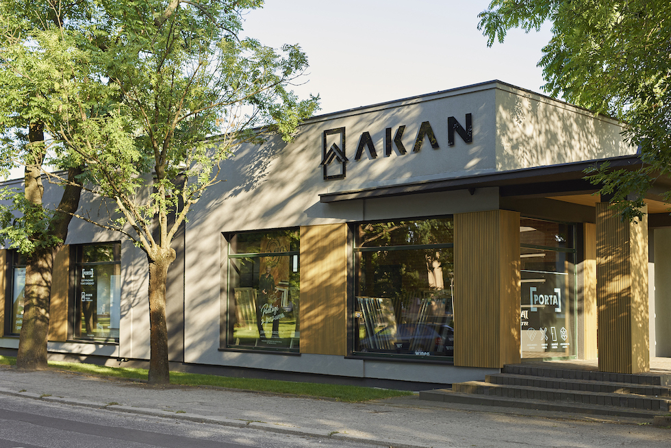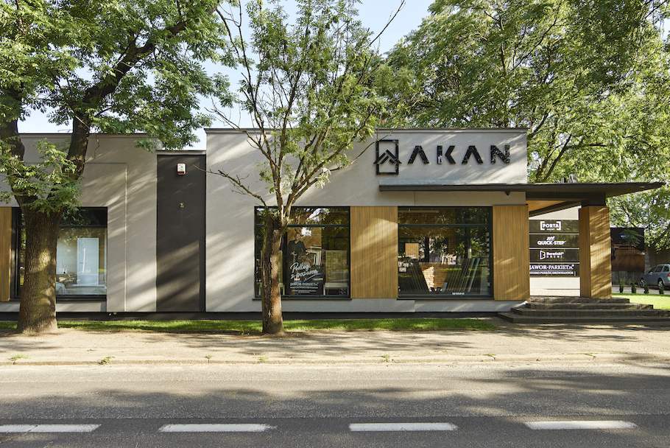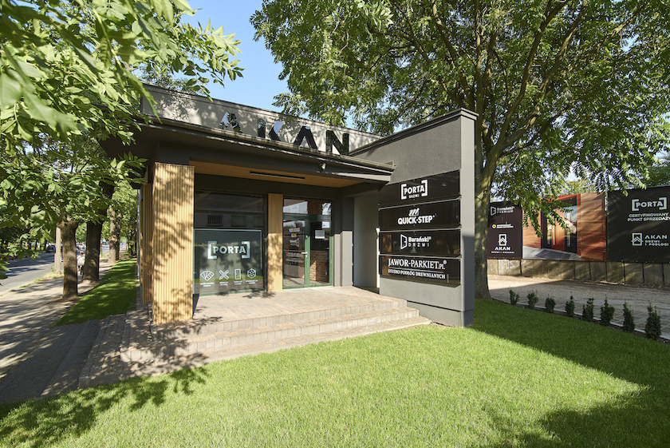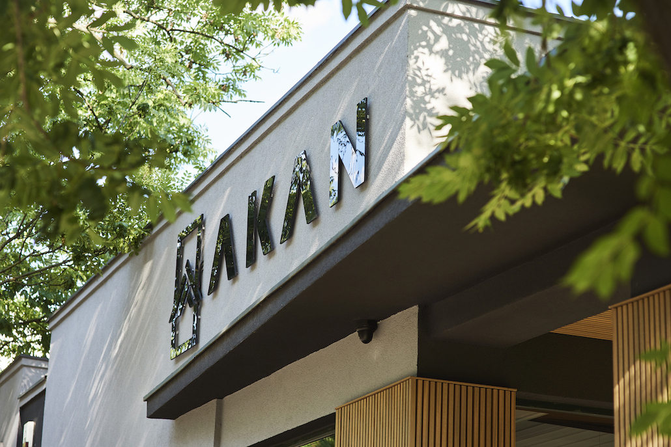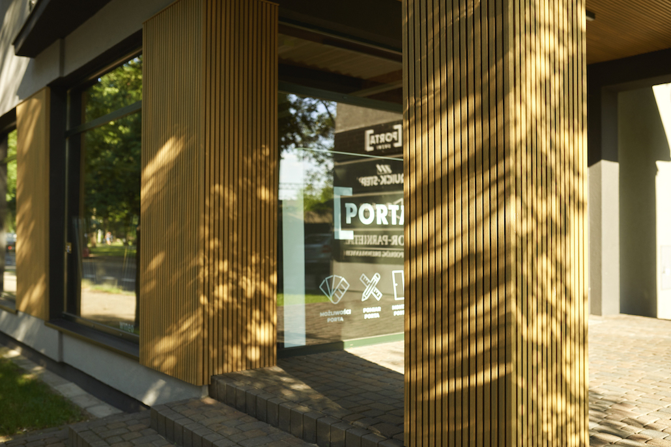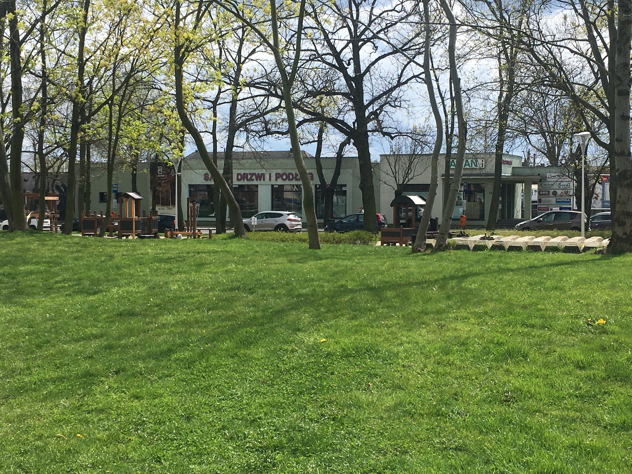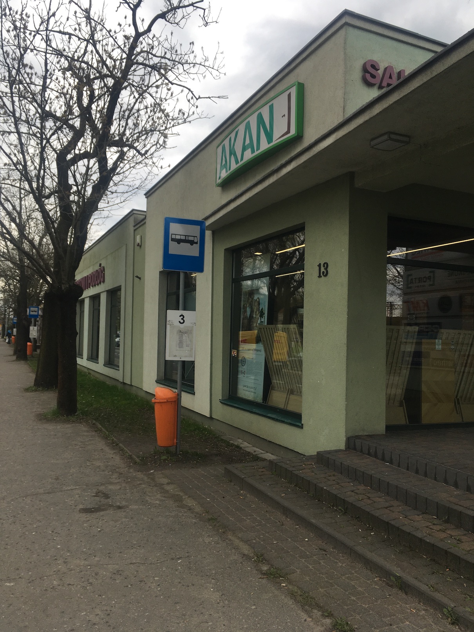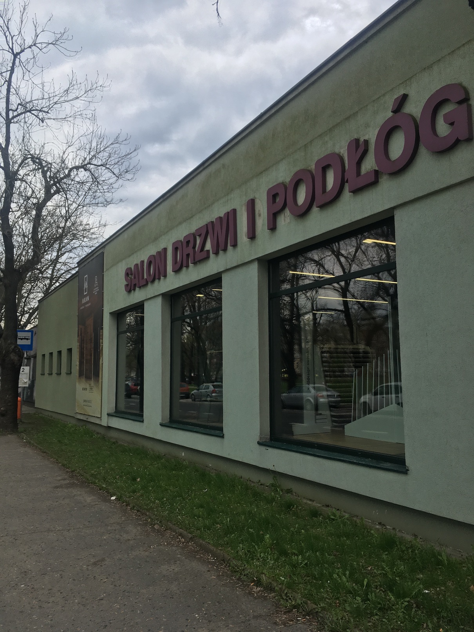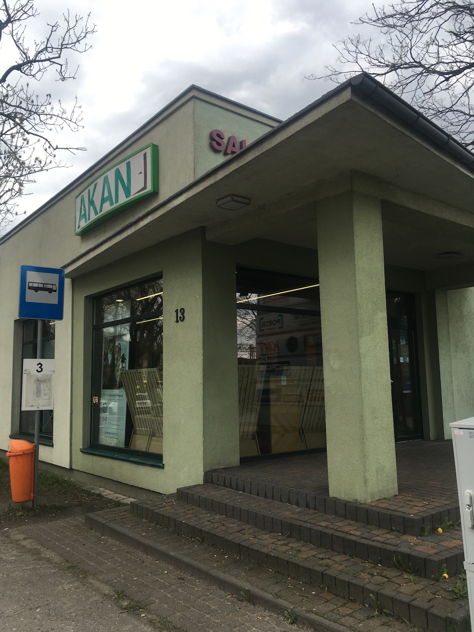The metamorphosis of a commercial building in Gniezno was carried out by architects from the SAAN Architekci studio. The task facing the architects was to rebuild, refresh and modernise a shopping pavilion located near a park. The architects brilliantly combined proximity to nature with the shop’s product range, which focuses on the sale of wood and wood-like products. In our opinion, a five-plus change!
The façade design of the Akan commercial building was primarily intended to fit into the context of its surroundings, which are at the interface between the green urban park and the railway area. The building itself belongs to the urban layout of the railway buildings. The wood-like product used on the façade on the one hand brings the building closer to the park, makes the industrial space warmer and invites people to enter. In addition, the wood used on the façade refers to the wide range of wood and wood-like finishing products that Akan offers for sale
“We were honoured to be invited to collaborate on the façade project for the Akan retail building. Primarily because the site works with many Architects because of the products it sells and because one of the founders of SAAN comes from Gniezno, where the building is located.” – explain the architects
The faint and faded green of the façade has been replaced by a muted grey with insets of black. The chaos of the logos has been sorted out to create a harmonious whole
The timeless colour scheme of the façade based on shades of grey, black and wood conveys the very elegant character of the building, which becomes a complement to the urban space that is being built up by the newly renovated railway station, the municipal office and the nearby townhouses
“We believe in the durability and quality of the materials, so maintenance aspects were important during the decision: the vicinity of the railway tracks and the road. Fruitful cooperation with the Investor, who took care of the smallest details such as landscaping and paving, resulted in the city of Gniezno being enriched with beautiful architecture in a modernist character.” – conclude the architects from the SAAN Architekci studio
source: SAAN architekci / https://www.saanarchitekci.pl
photos: Anna Soporowska / https://www.Soporowska.com
Did you like the metamorphosis of the commercial building in Gniezno?
You will find many similar alterations, conversions, revitalisations or metamorphoses on our website . Click here and see more!
About SAAN arch itekci
SAAN architekci was founded in 2020 from the combination of Aleksandra Niedużak and Iga Sawicka’s love of architecture. We focus on the development of the entire Team. We approach each project with passion and enthusiasm, striving to create an individual space tailored to the needs of each investor. We consistently strive to achieve our design goals, fine-tuning every detail. Achieving a balance between function and aesthetics is a key assumption that is the pillar of every project, which we create as a team. We value natural materials and ecological solutions. You can read more about SAAN architekci here: h ttps:// www.saanarchitekci.pl
Read also: Architecture in Poland | Renovation | Metamorphosis | Architecture | Elevation | Boutique | Metamorphosis

