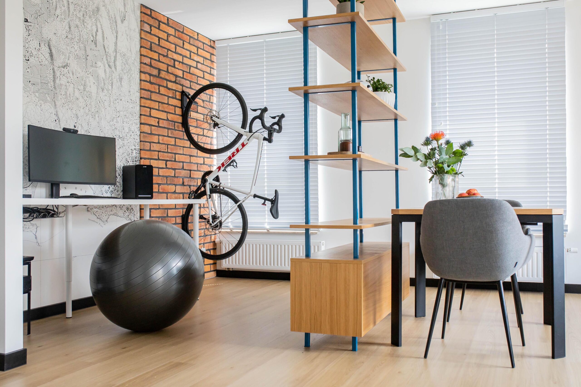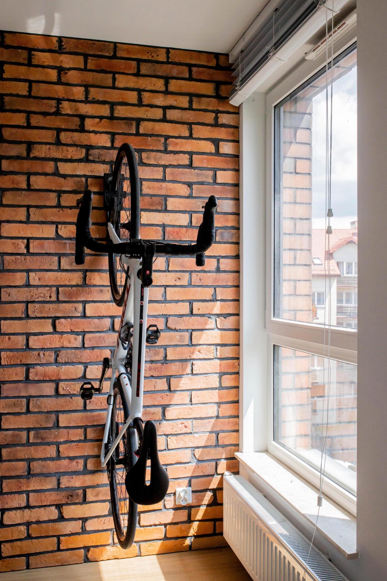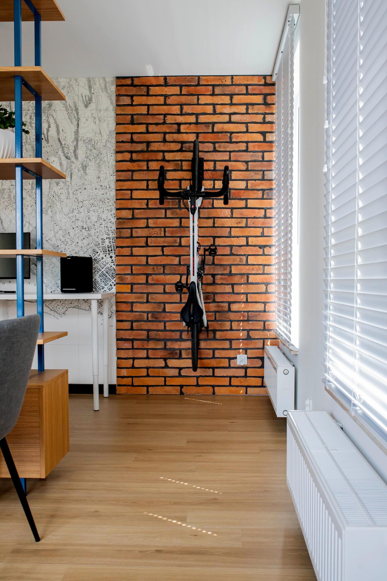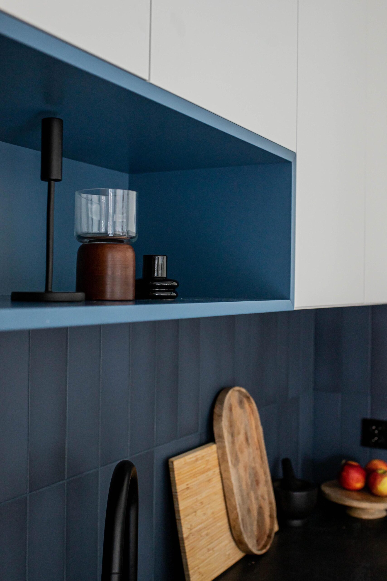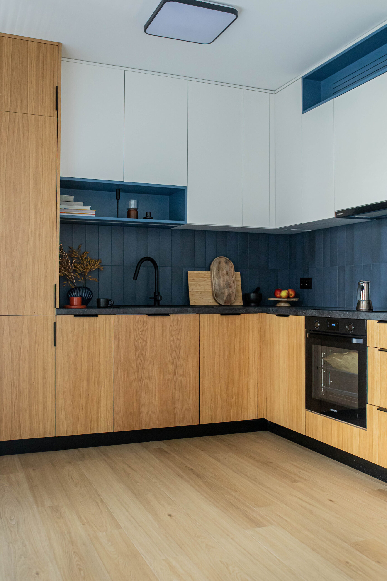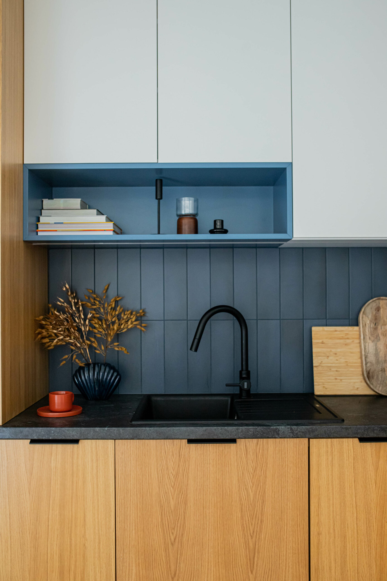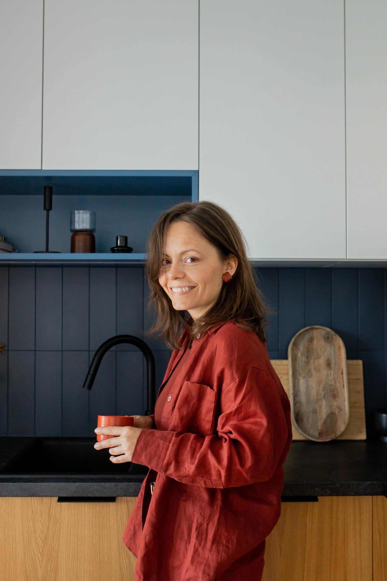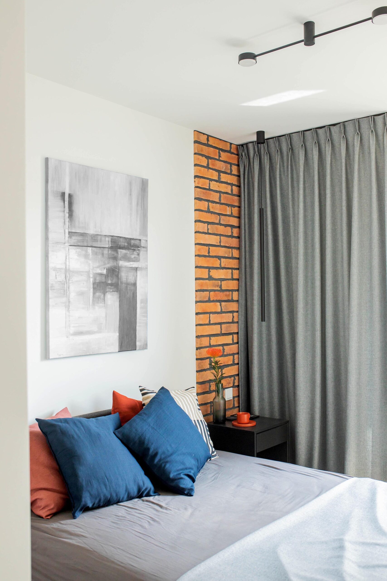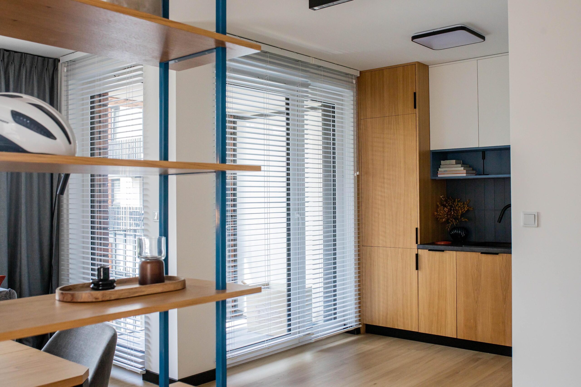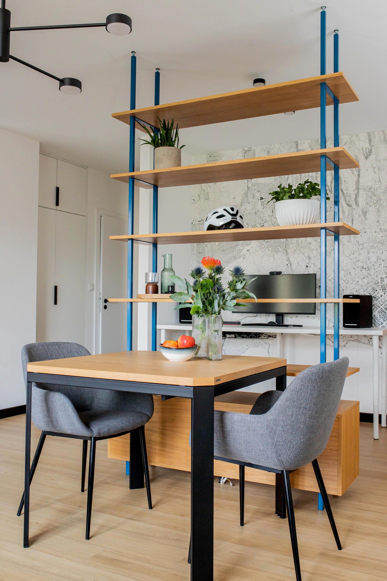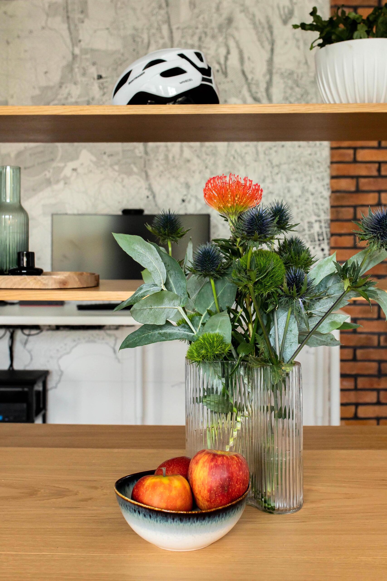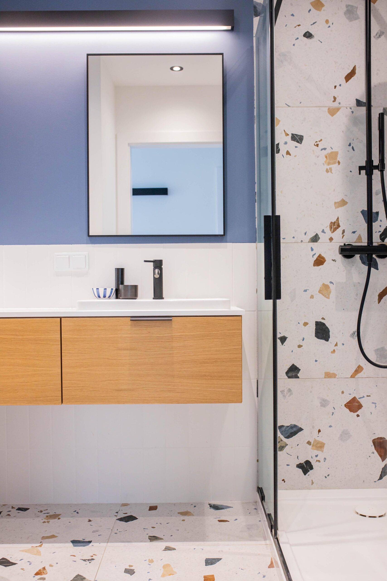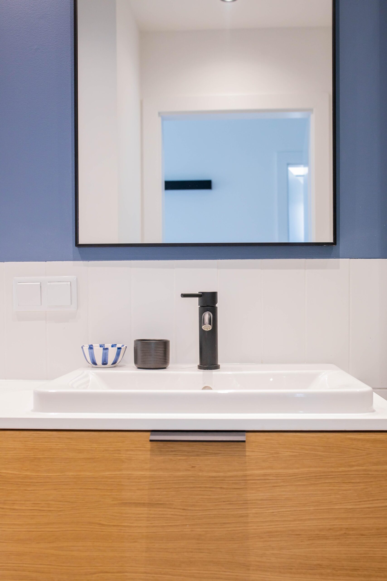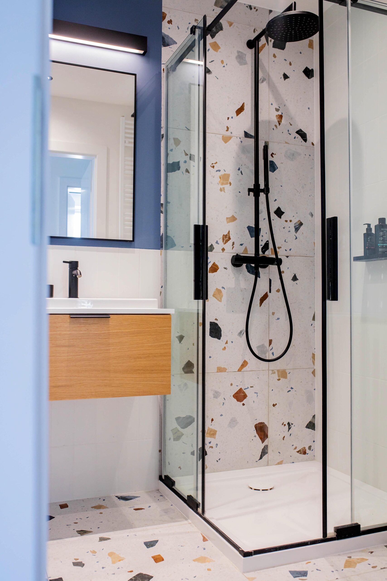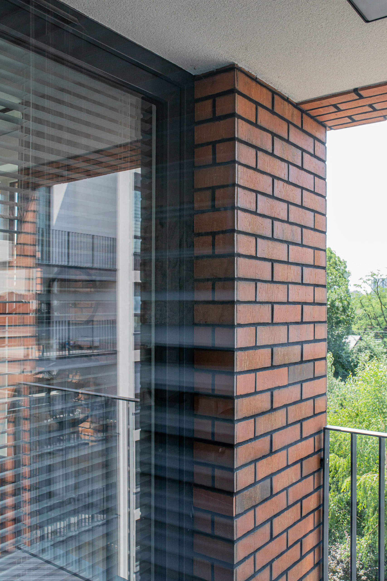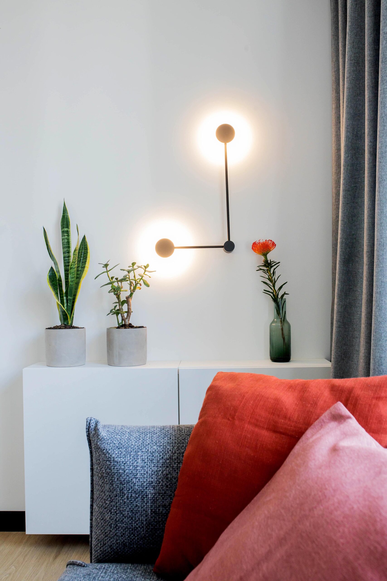The flat of an amateur triathlete was designed by architect Ewa Jasinska. This 47-square-metre flat was built in Kraków and its characteristic features are the bold colour palette, which was juxtaposed by contrasts, and the bicycle, which had to have a special place in the flat due to the flat owner’s passion. How did the architect handle this unusual project? Check it out!
The flat was designed for a Krakow-based amateur triathlete. The owner wanted a comfortable place where, on a small area, he would be able not only to live, but also to work and train on his bike trainer. On 47 square metres, the developer proposed a three-room flat with a kitchenette. The existing layout did not satisfy the client. All three rooms were small, uncluttered and there was no possibility for a large wardrobe in any of them.
In the first phase, I changed the layout of the flat from three rooms to a spacious two-room flat with a kitchenette. The procedure of enlarging the living room at the expense of one of the bedrooms gave the apartment the character of an open studio for working, for exercising and for relaxing on the sofa. The demolished wall was replaced by an openwork bookcase, which subtly separates the work zone from the relaxation zone. In the first zone, in addition to the desk, a bicycle hangs on the brick wall, and instead of being a ‘nuisance’, it has become a kind of decoration referring to the owner’s hobby. In the second zone, there is a sofa and a square table, which can be unfolded for six people when guests are invited.
The main decoration of the flat is the small kitchenette. The oak kitchen fronts are enlivened by blue tiles and the colour-coordinated open shelves for cookery books. The blue colour consistently appears in further rooms on the walls, in furniture details or decorations. The kitchen’s less kitchen-like character and more warmth is given by the floor, which is made of the same material as the rest of the room with hard-wearing and waterproof panels. The use of a uniform floor has also made the visual divide between kitchen and living room disappear, making the living area appear larger and more homogeneous. The bedroom room also benefited from the removal of the adjoining room. it “received” a few m2, so that a roomy wardrobe for clothes, bedding and necessary household equipment could be accommodated. Here, too, as in the living room, brick appears on a section of the wall as a reference to the finish of the building’s façade.
Opposite the bedroom, there is a small bathroom, the colour of which is consistent with the rest of the flat. The dominant colour here is blue behind the mirror and flows seamlessly into the furniture above the toilet bowl. The terracotta colour, in turn, can be found in the pattern of the terazzo tiles. The black colour of the faucets, as well as the black mouldings and lamps in the other rooms of the flat, adds clarity and character to the interior.
Project metrics:
Project name: The colourful flat of an amateur triathlete
Architect: Ewa Jasińska
Studio name: Ewa Jasińska Studio / https://www.instagram.com/ejasinskacom/
Project name: Colourful flat of an amateur triathlete
Location: Kraków
Photographer: Anna Cupczyńska / https://www.instagram.com/kolory.i.formy/ https://www.instagram.com/karmawkadrze/
Area: 47 square metres
Project year: 2022
Year of completion: 2022/2023
Style in which the project was executed: modern
Read also: Architecture in Poland | Interiors | Apartment | Apartment | Polish designers | whiteMAD on Instagram | Krakow

