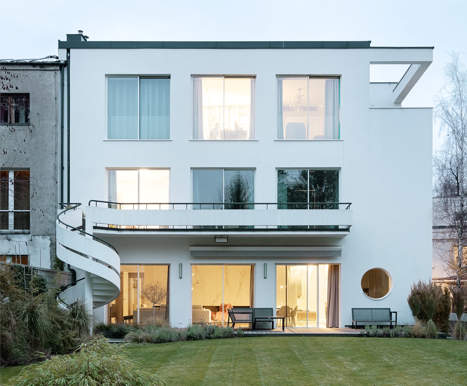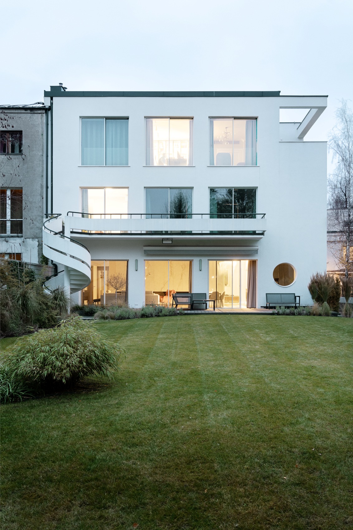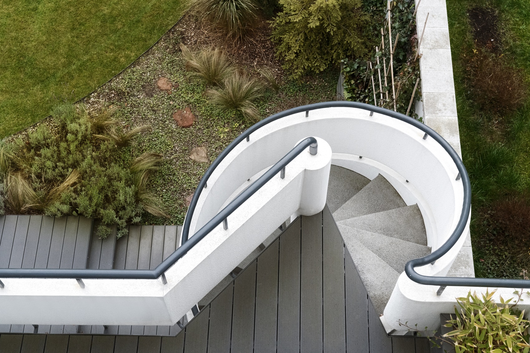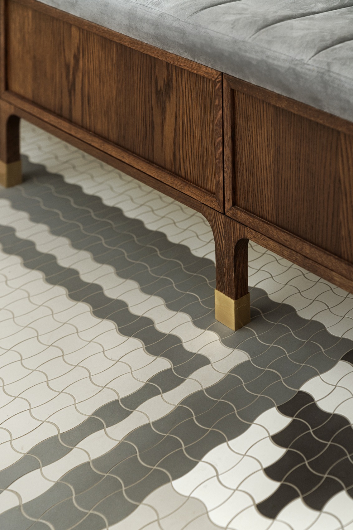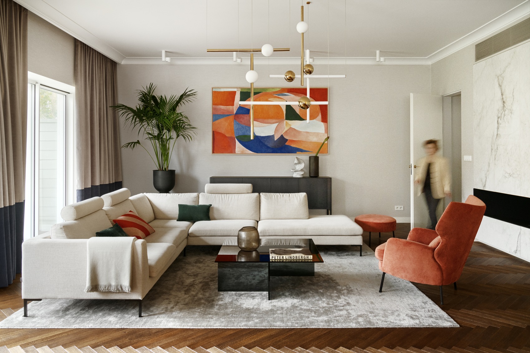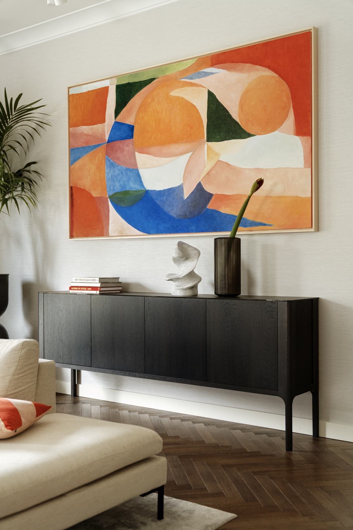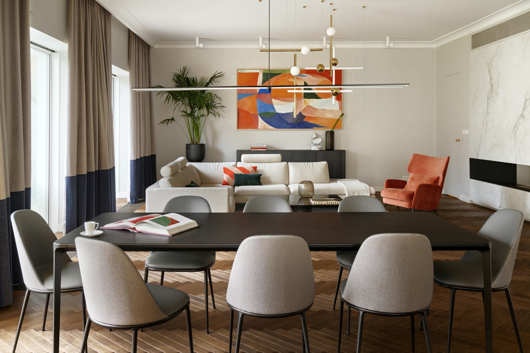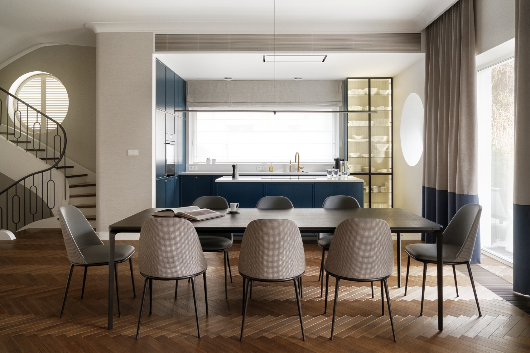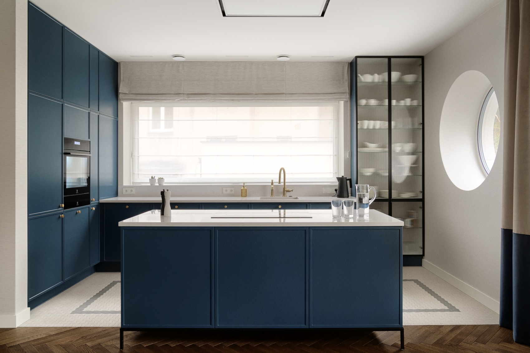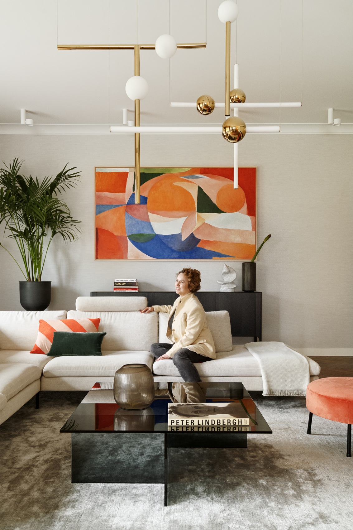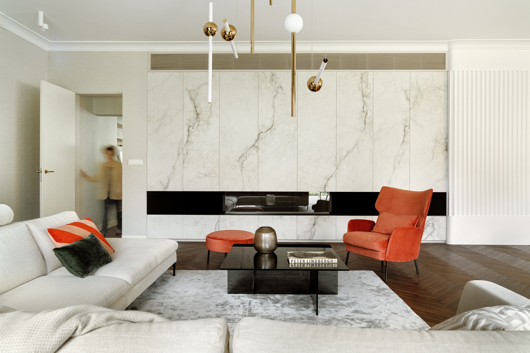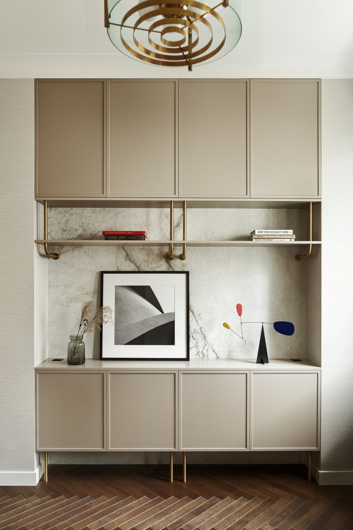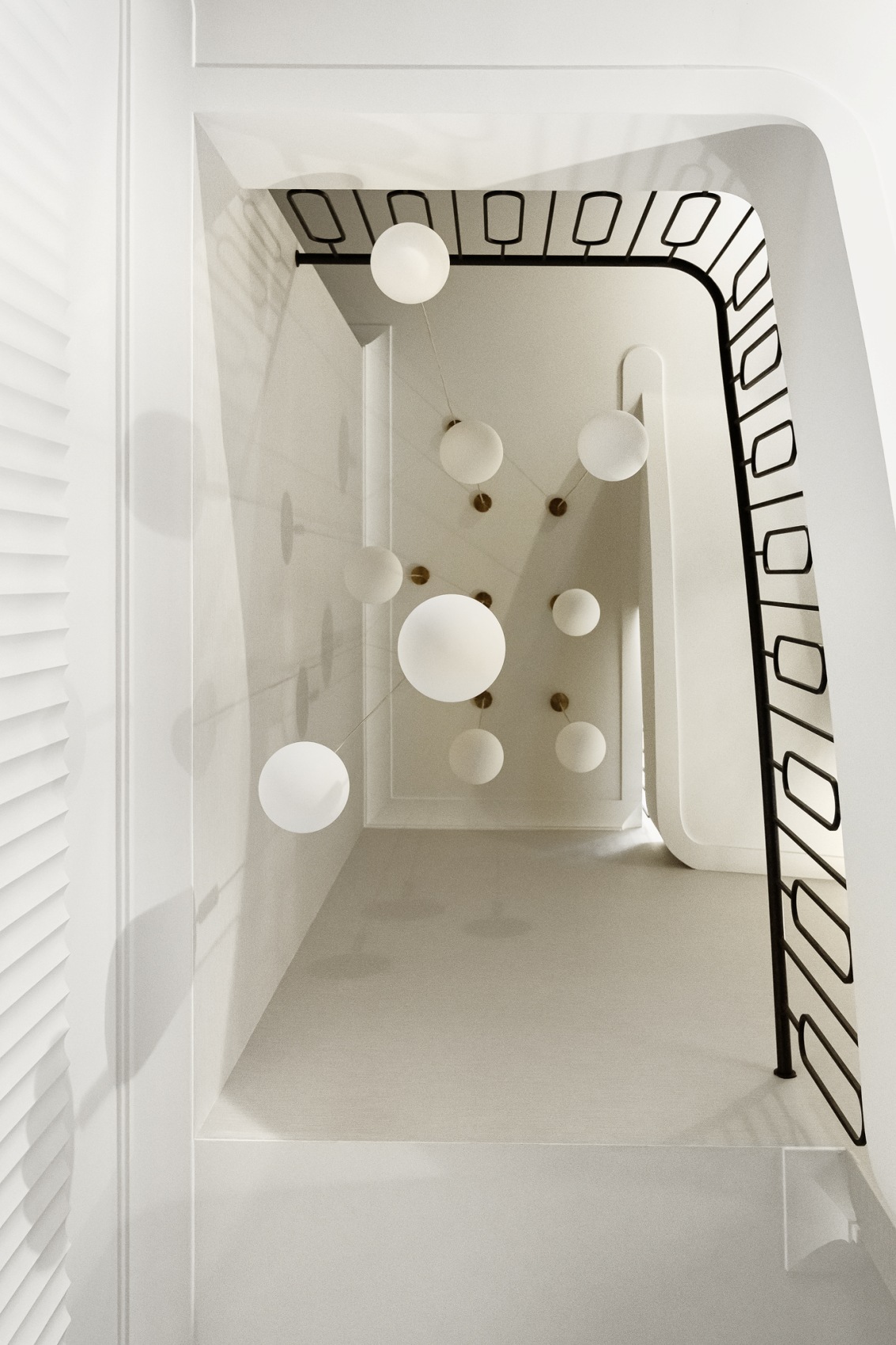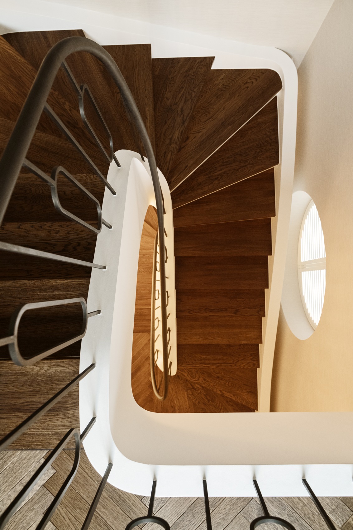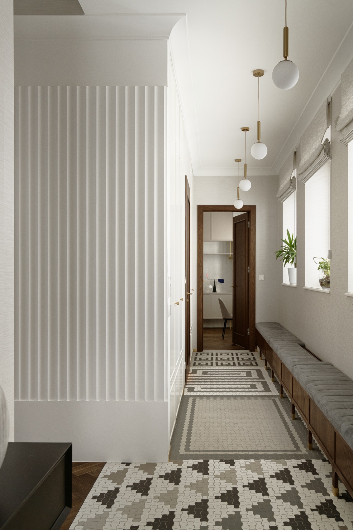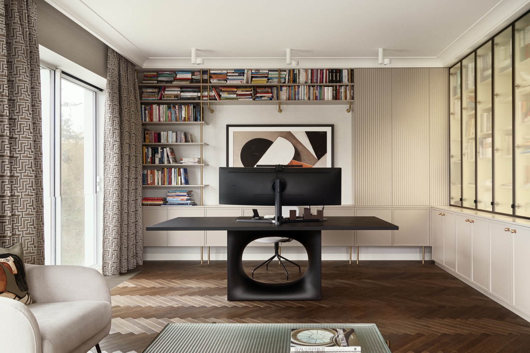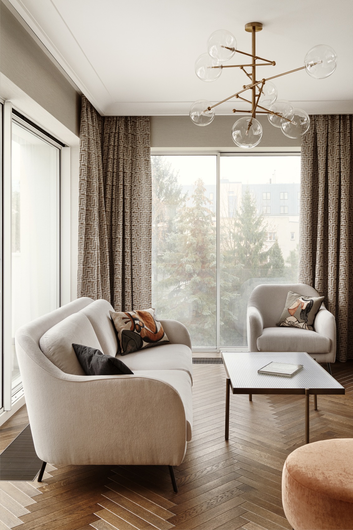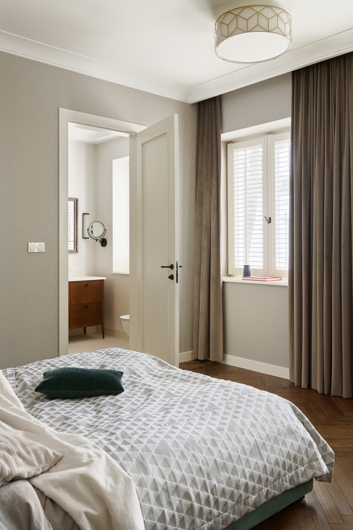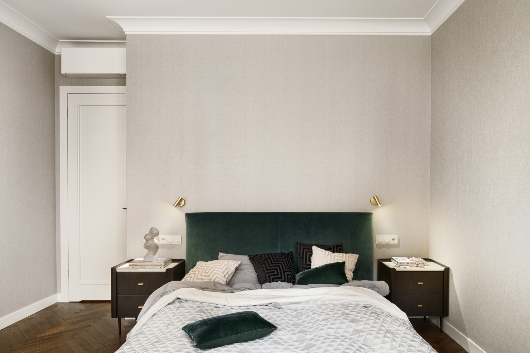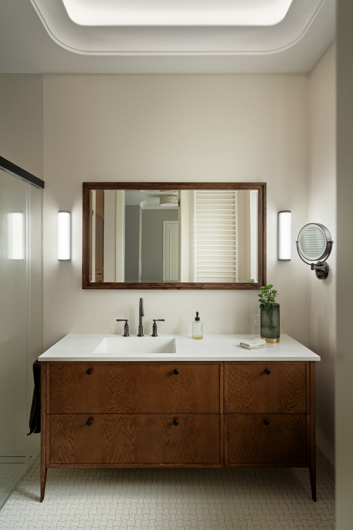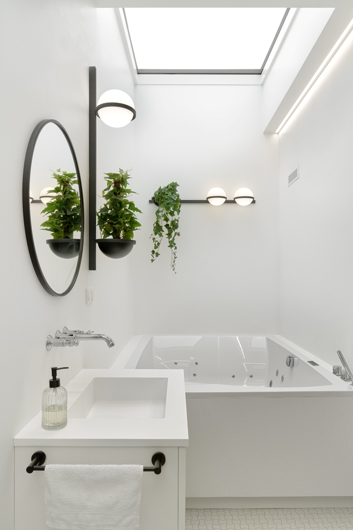The renovation showed how much potential there is in old modernist buildings. A house in Warsaw’s Żoliborz district has been given a new interior. Marta Matelier, who runs the Matelier Autorska Pracownia Architektury Wnętrz studio, is responsible for its design
The building is located in one of the streets of the Old Żoliborz district. It is a modest, modernist architecture whose strong point is the detailing – the semicircular staircase leading to the terrace and the round windows. The building has been renovated thanks to its new owners. The pre-war walls on the street side, which are on the heritage register, have been preserved. The revolution took place inside
Everything in it was created from scratch. At the very beginning of the project, the conceptual idea was to preserve the spirit of 1930s modernism while breaking it down with modern form and details,” explains the architect
The heart of fans of old-world design starts to beat faster as soon as you cross the threshold. In the entrance hall, the floor attracts attention with its geometrically arranged carpets of classic corsages. The mosaic, designed by Marta Matelier, changes and intertwines with the dark floor in the living room. The entrance area features a modern lamp that breaks the rhythm of the circular, slightly vintage in form, other light sources
The living area consists of a spacious living room with a kitchenette, which is illuminated by a circular window. Behind the sliding walls in the living room is a fireplace enclosure that conceals the home cinema. When closed, the stone doors form a harmonious, uniform panel above the fireplace line, which makes being in this room relaxing
The interior is also adorned with art. Here we draw attention to a large abstract painting, more than two metres wide. Its geometric and colourful shapes seem to permeate the interior. The painting was made by Marta Matelier, so it fits perfectly with the new arrangement of the space. Another painting by her is located in the upstairs study. Minimalism has been achieved in this part of the house with a built-in bookcase, whose doors are made of fluted glass
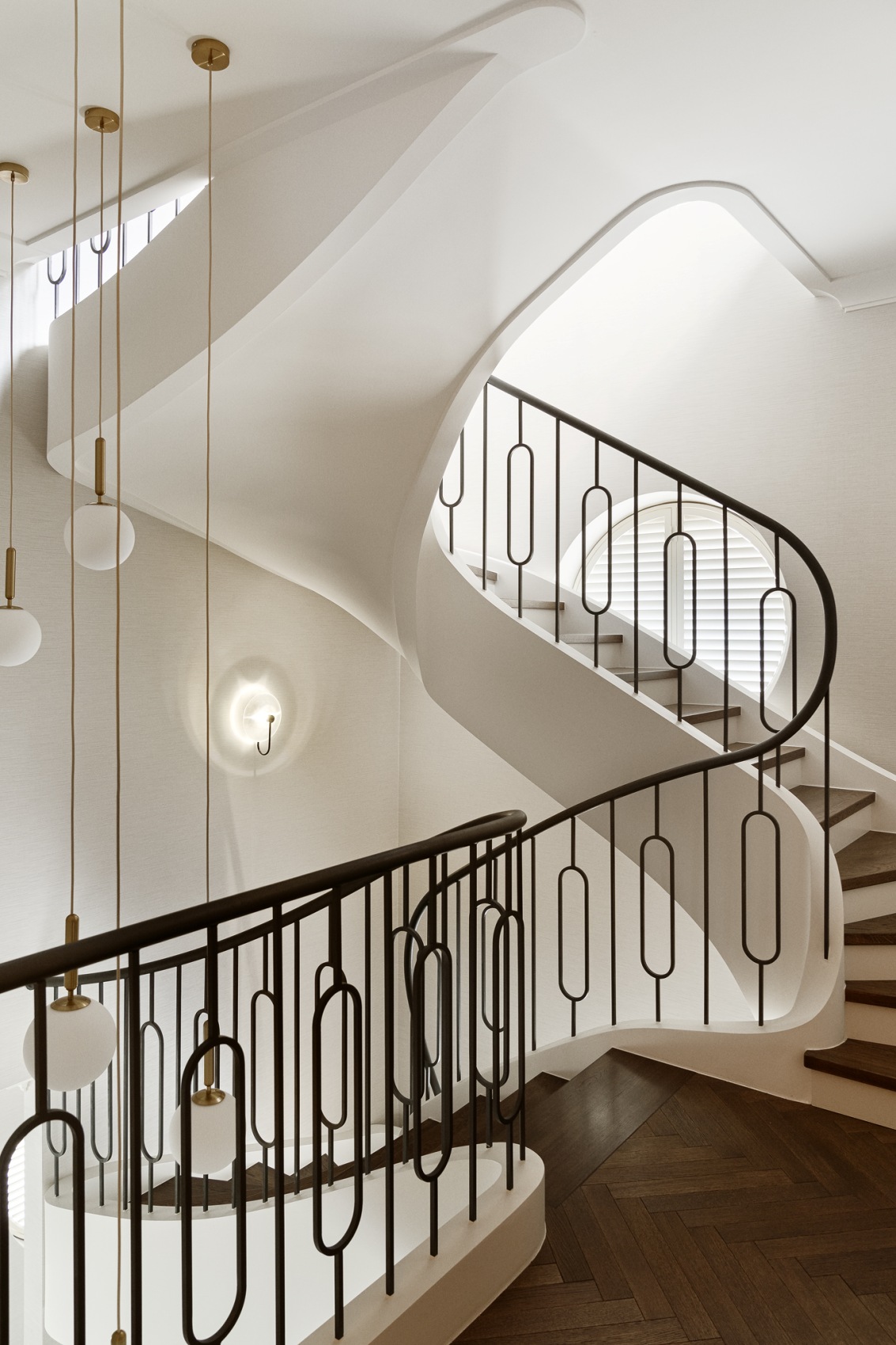
The staircase makes a huge impression. Its appearance allows one to take a mental trip to the inter-war period. A serpentine staircase winding through three storeys with a fine balustrade and light streaming in through huge portholes forms the vibrant heart of the design. This architectural move preserves the historic character of the interior and infuses it with a modernity modelled on New York flats
The owners’ master bedroom is located on the first floor. From the room, there is access to a dressing room and a private bathroom. A second bathroom is available for guests. Here, too, the designer has opted for a gentle form warmed by wooden elements
design: Matelier(www.matelier.com)
photo: Tom Kurek(www.tomkurek.co)
Read also: Single-family house | Modernism | Warsaw | Metamorphosis | Detail | whiteMAD on Instagram

