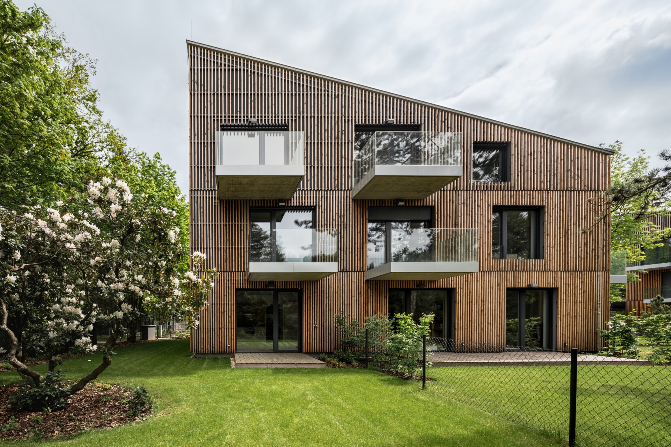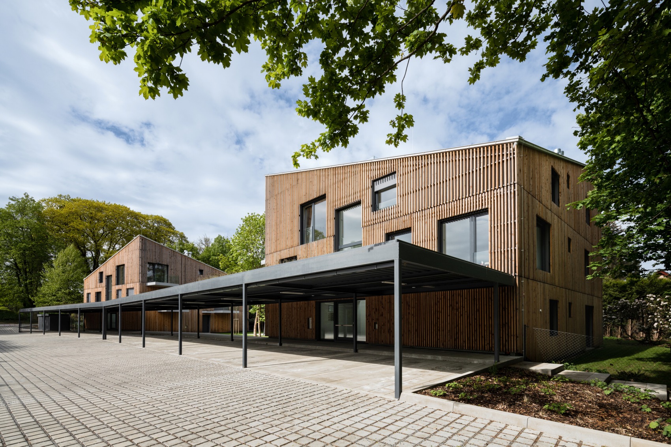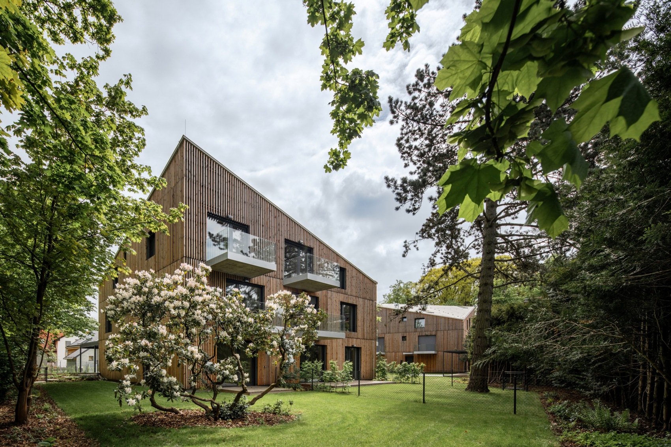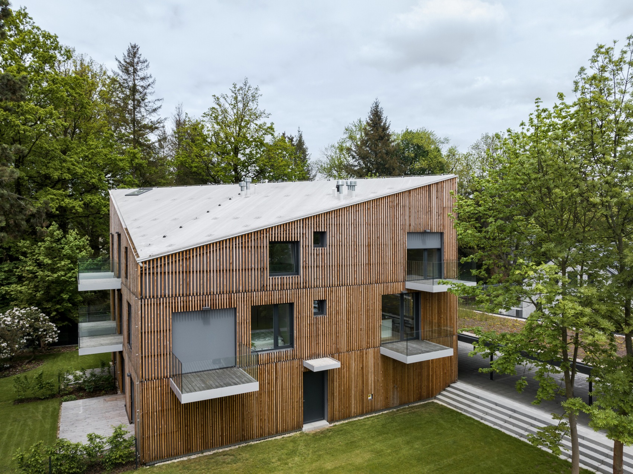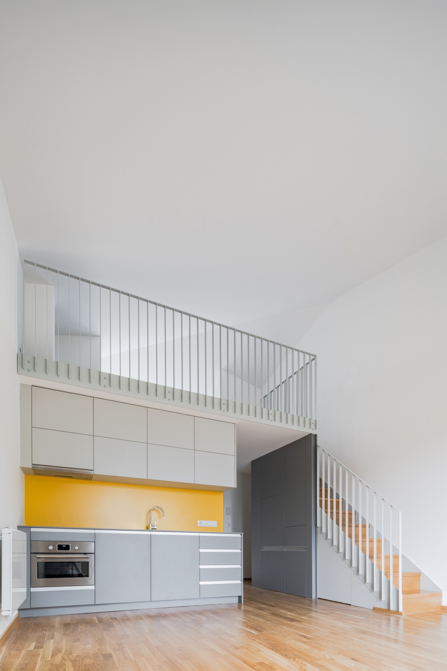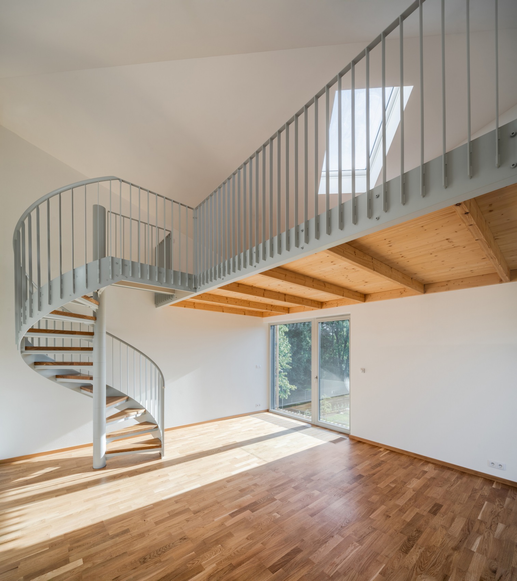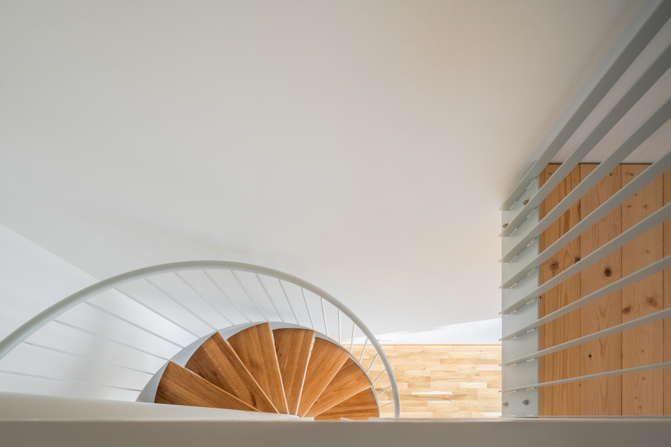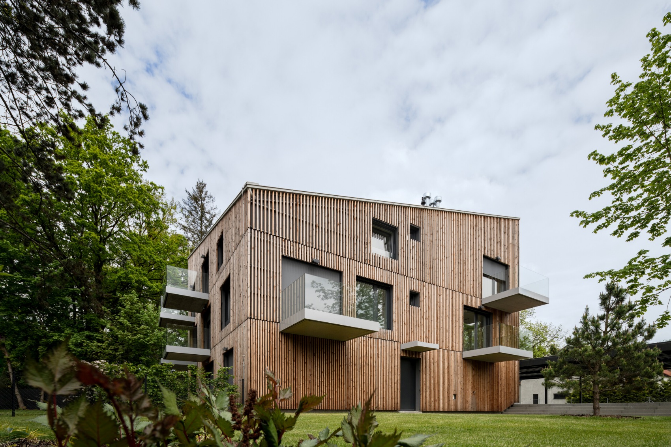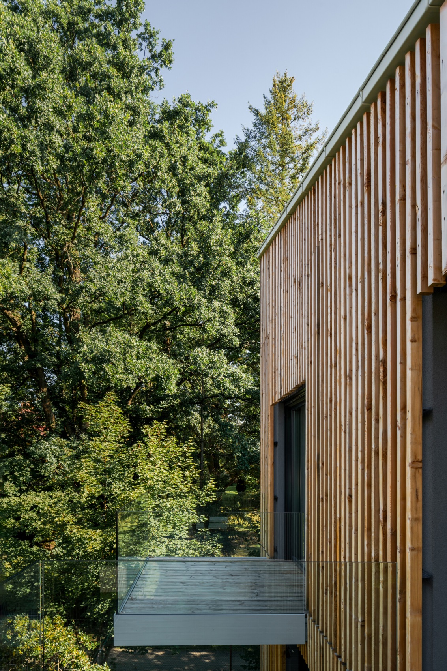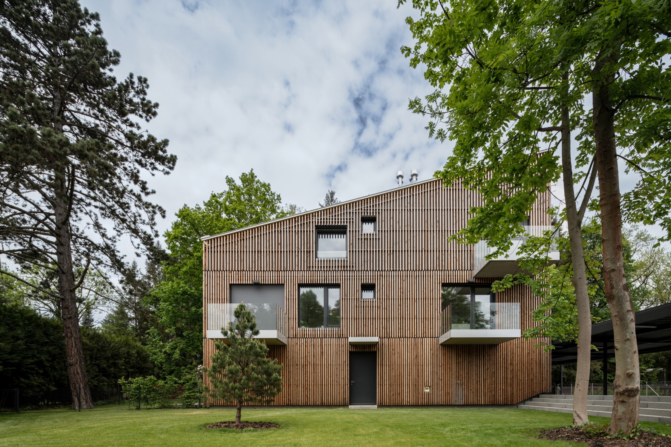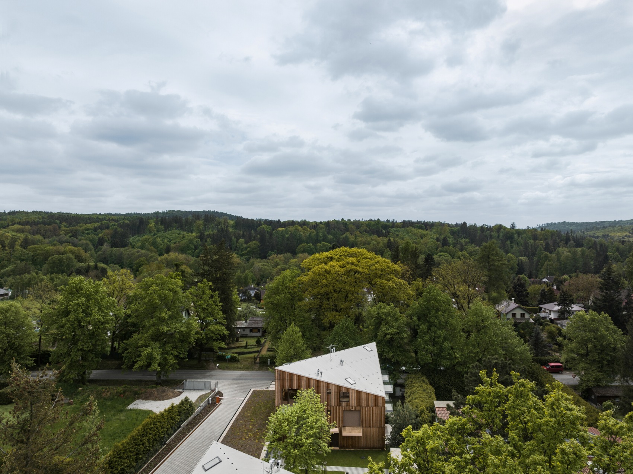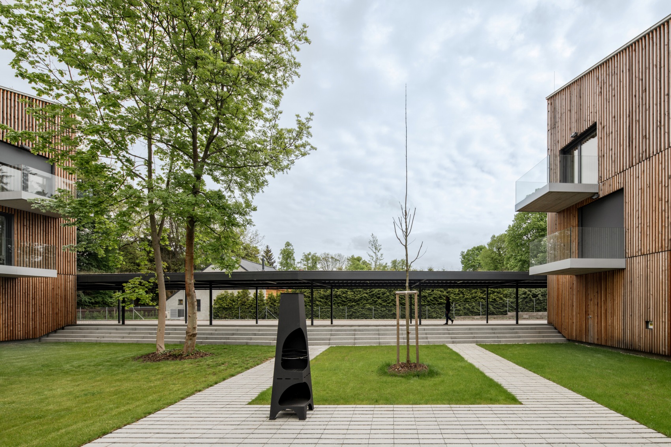The buildings are located in Kamenice, a few kilometres from Prague.Kamenice Villas was designed by architect David Zámečník of NEW HOW architects
In recent years, the outskirts of Prague have been experiencing an influx of residents. A building boom is underway there, and flats are cheaper than in the capital itself. Hence the example of the village of Kamenice, a few kilometres from Prague, which is undergoing intensive development
The village is undergoing a process of urbanisation and the new architecture can be seen especially in the village centre. There is a wide variety of buildings, including single-family houses, bungalows and blocks of flats
The architect proposed that the new residential buildings look almost identical. These are two buildings that have been turned 13 degrees in relation to each other. In this way, a communal space with old trees was created between them. You can feel as if you are in a park here
The buildings were intended to provide the residents with proximity to the greenery. The plan was achieved by designing two similar buildings on a square plan with sloping roofs. The Kamenice villas are distinguished by their façade. The façades are made of wooden cladding, which enhances the impression of the volumes being embedded in nature. The villas are designed as buildings with a single staircase – all flats on the first floor are accessible from a single vertical circulation space. In total, the two villas have three floors, with the top floor serving as an attic. There are eight flats in each building
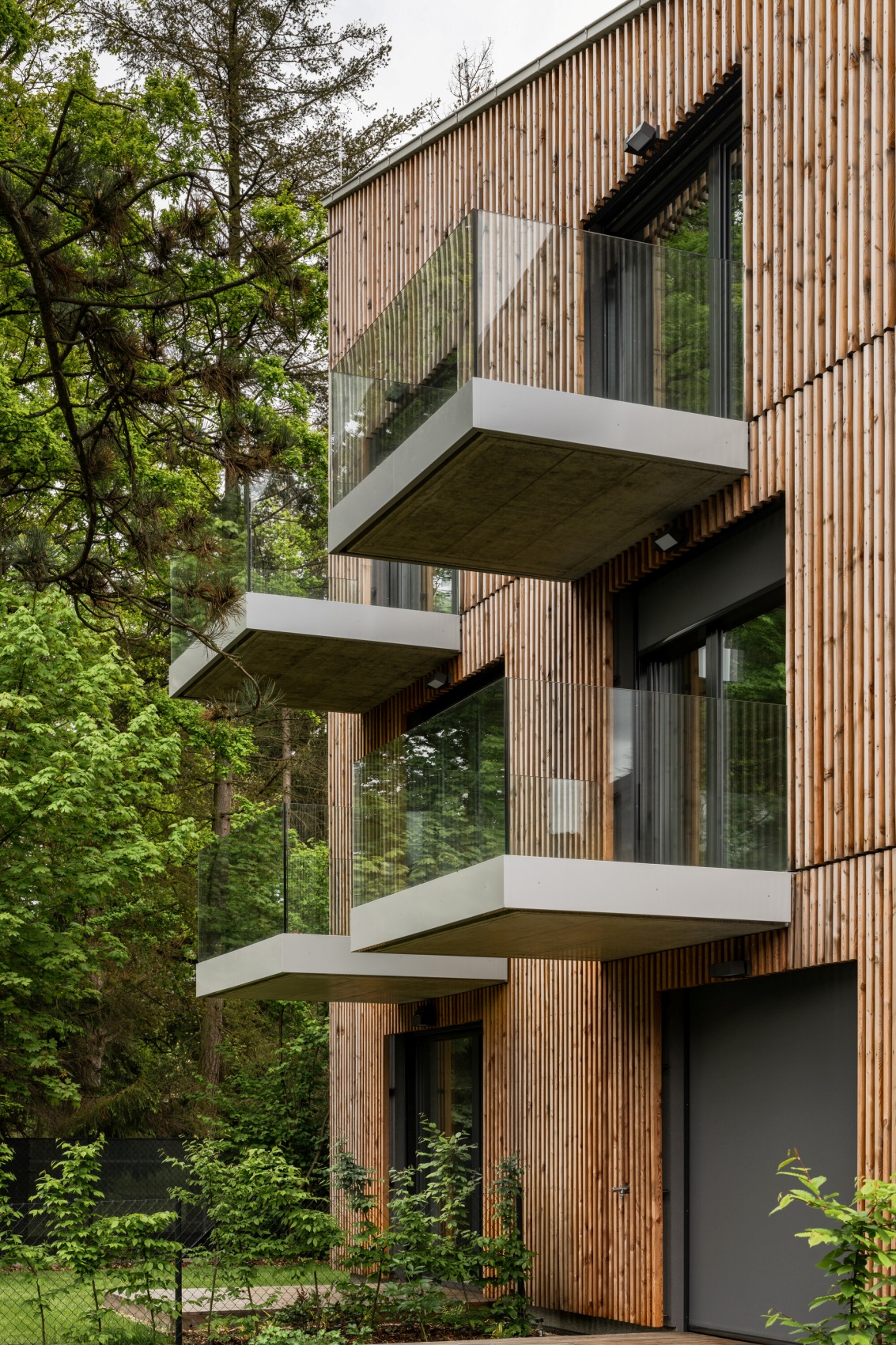
The horizontal structural elements of the buildings – footings, ceilings, balconies – were made as reinforced concrete and monolithic, while the load-bearing walls were created from brick blocks. The roof structure was finished with a grey PVC membrane and consists of wooden rafters supported on steel purlins. The external walls are insulated with mineral wool, plastered and finished with vertical timber battens of Siberian larch. The covered parking area is made of steel profiles, covered with trapezoidal sheet metal. The roof is of considerable size and covered with plants. The access road to the car parks is designed with concrete grass cubes filled with fine gravel
design: NEW HOW architects – David Zámečník
photo: Petr Polák, www.petrpolakstudio.cz
Read also: Czech Republic | Wood | Facade | Minimalism | Interesting facts | Home | whiteMAD on Instagram

