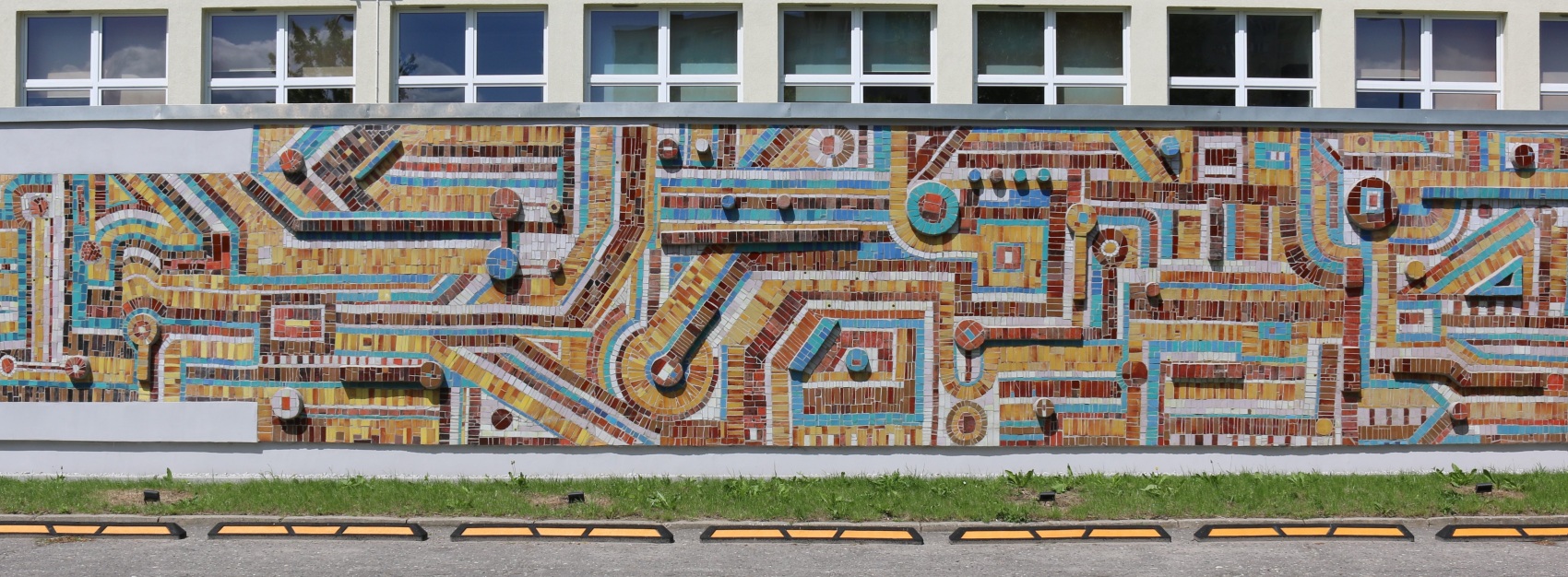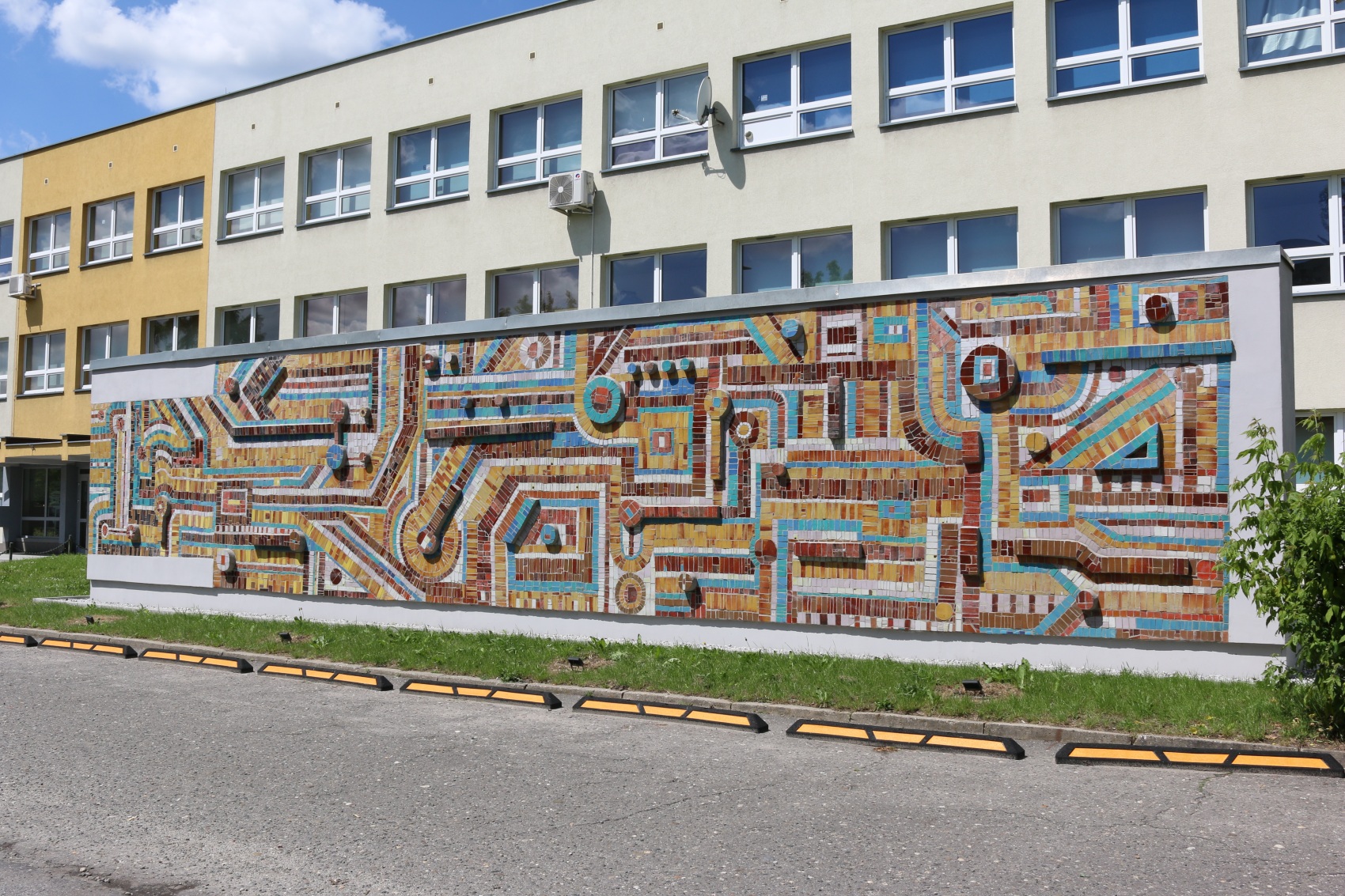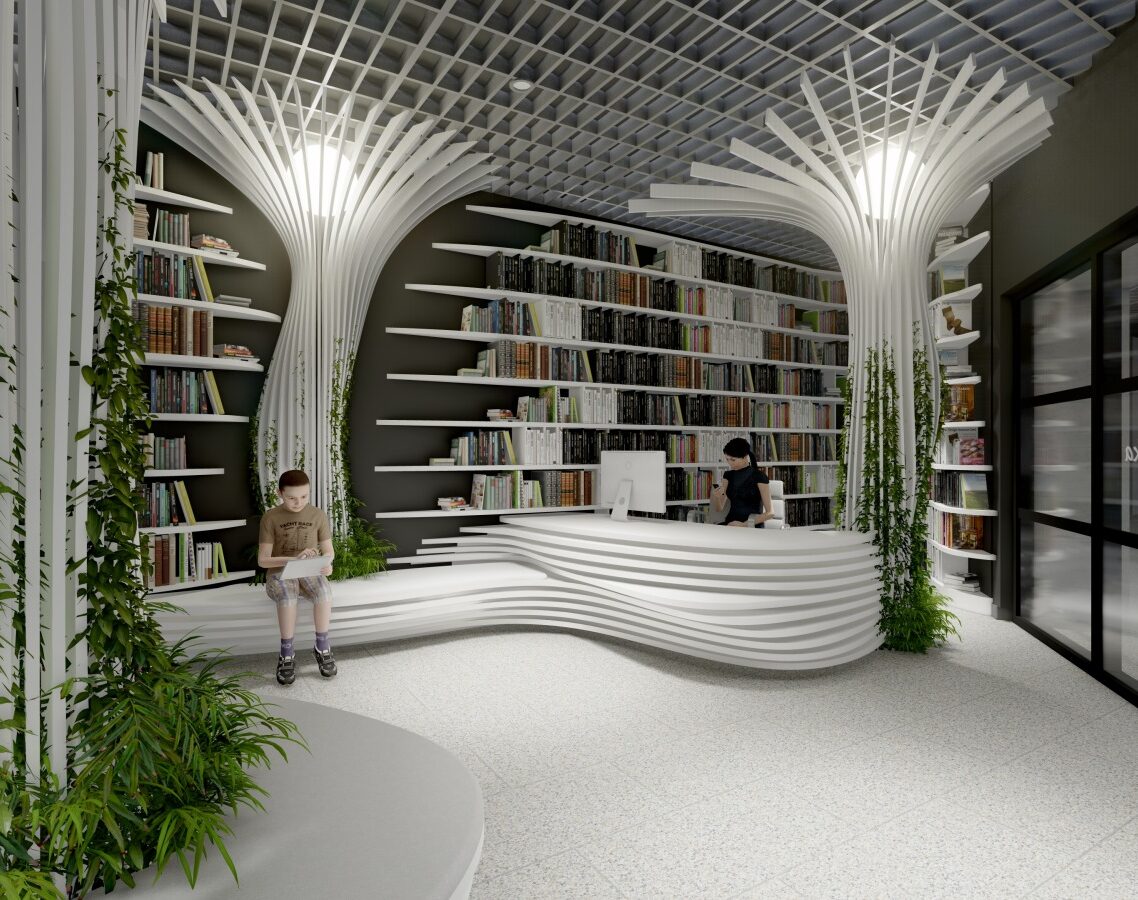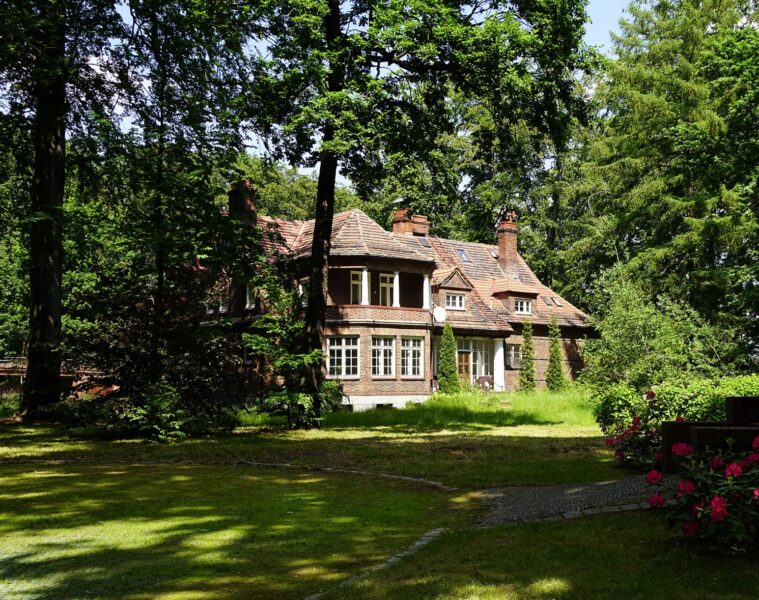This is a valuable example of decorating a public space. The mosaic on the wall of the now-defunct Mining Electronics Plant in Tychy was designed by Franciszek Wyleżuch, and we remind you of its history
The mosaic decorated the modernist building, which was demolished in 2016. Before the demolition work began, the mosaic was secured and moved to the premises of School Complex No. 5. Its dismantling was a difficult and complicated process. The artist had made it an integral part of the building, so part of the façade had to be removed
The façade with the mosaic was divided into several parts and then secured with a metal frame. The mosaic is 15 metres long and three metres high. The artwork was created with multicoloured elements that are reminiscent of an integrated circuit. Interestingly, the mosaic has protruding elements that give the impression of three-dimensionality. The mosaic is unique in that it is inspired by technology
The building itself was designed by Marek Dziekoński, who also designed, among others, Panorama Racławicka in Wrocław or the Winter Stadium in Tychy. The building was an example of modernist industrial architecture. Its construction began in 1966 and lasted three years
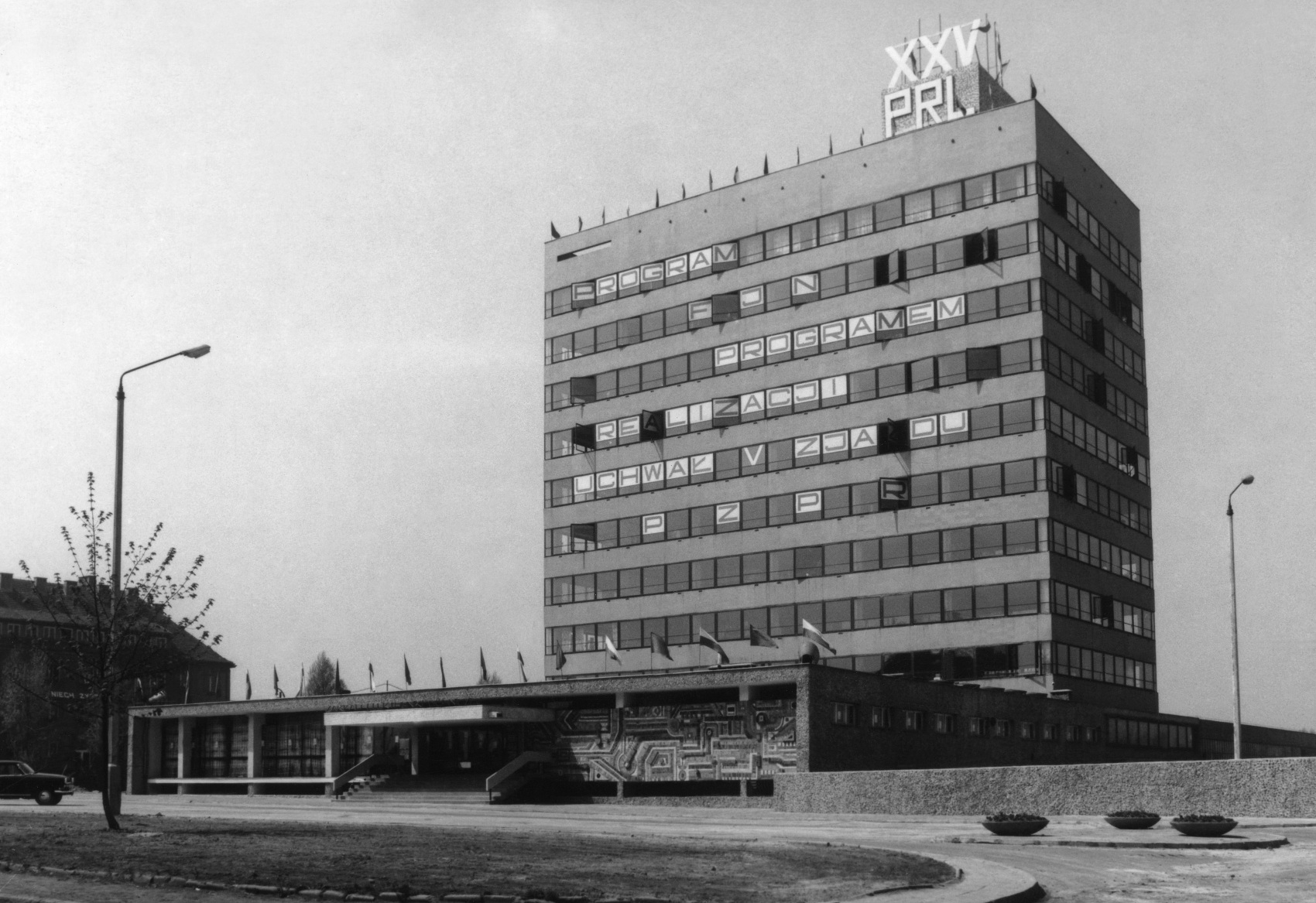
The architect received the first prize from the Association of Polish Architects for his design of the building. Marek Dziekoński designed it with an open plan, so there was a possibility to rearrange the space and give it a new function. The architect himself wrote the following about the project
The plant was designed as a multifunctional complex housing the production, laboratory, administrative, social and storage parts in one building. The rapid development of technical electronics, anticipated changes in the production profile, changes in the ratio of production space to other departments required flexible solutions. These were achieved through the use of moveable walls in the high-rise building, typical sectional walls in the machining hall and the universal programming of installation equipment
Unfortunately, the lack of conservation protection meant that the modernist edifice disappeared from the city’s skyline 50 years after its construction
source: Tychy City Museum(www.muzeum.tychy.pl)
Read also: PRL architecture | Mosaic | Detail | Art | whiteMAD on Instagram

