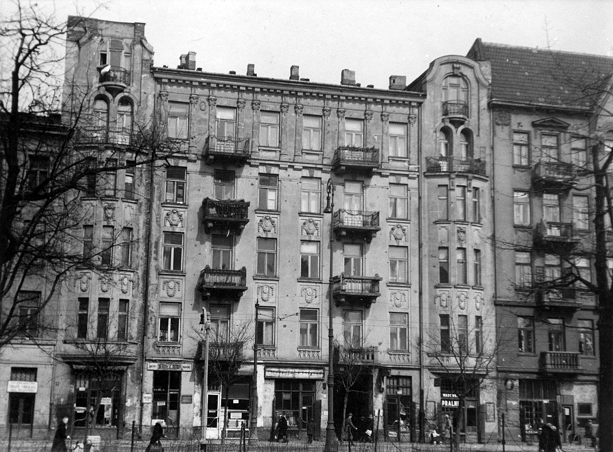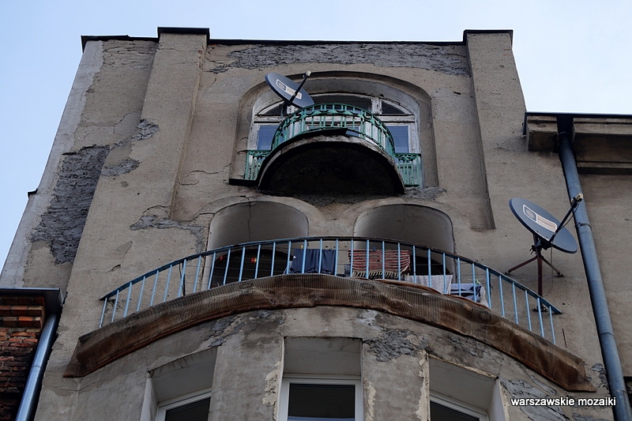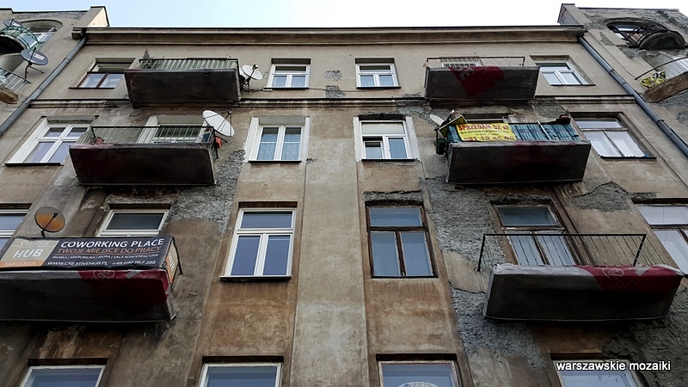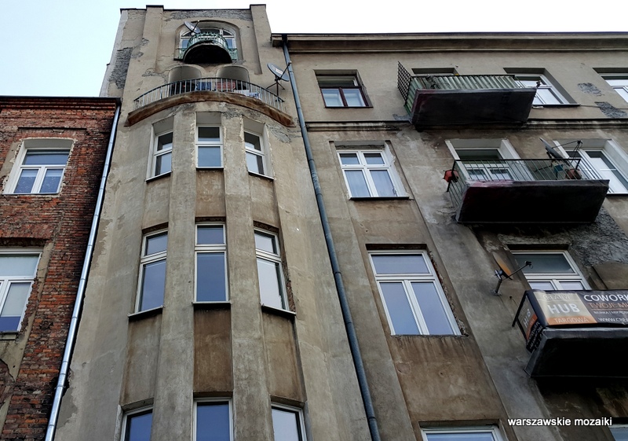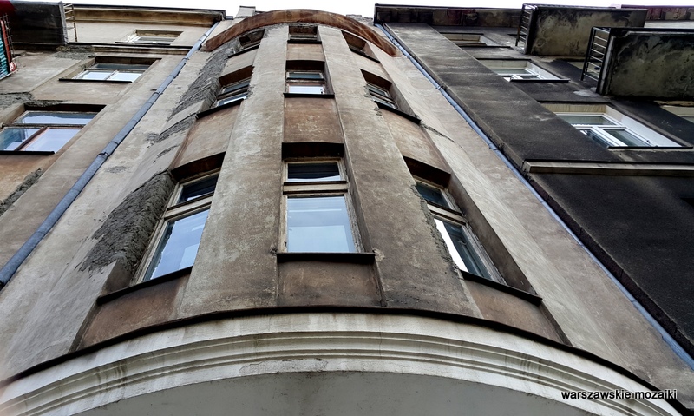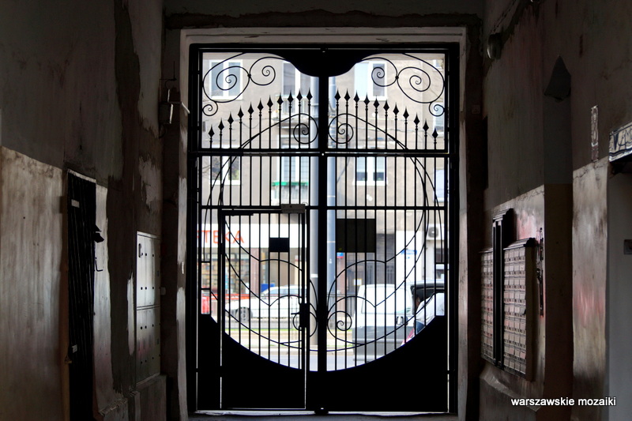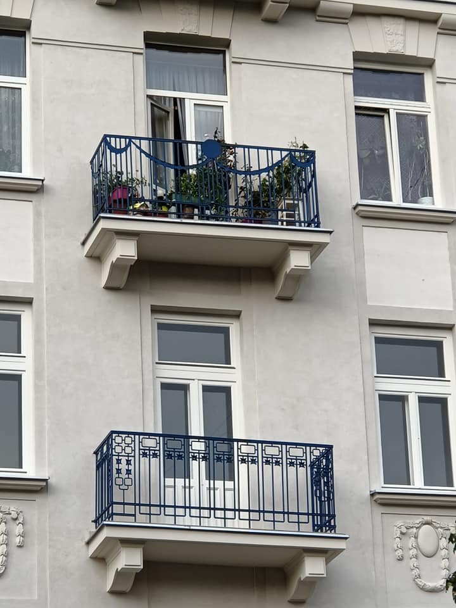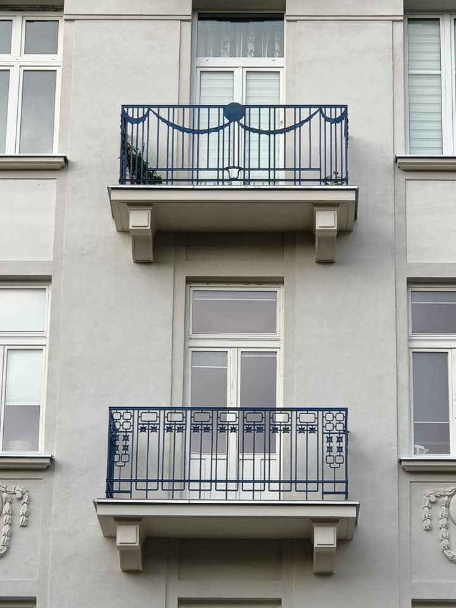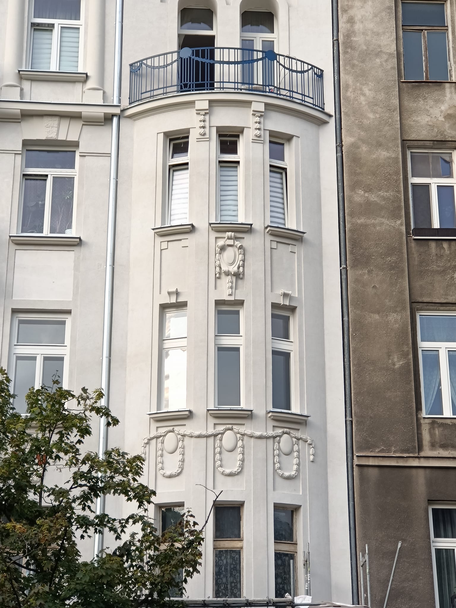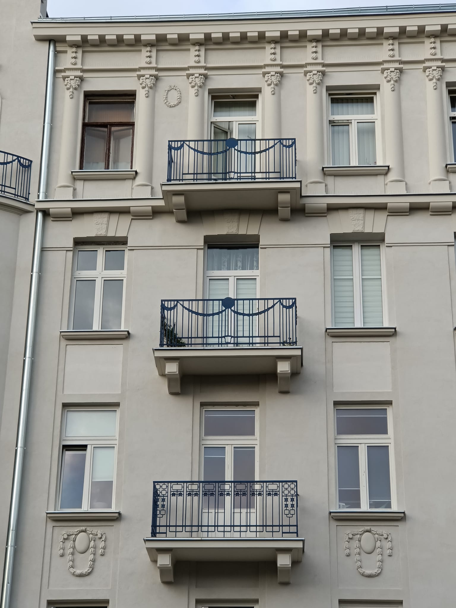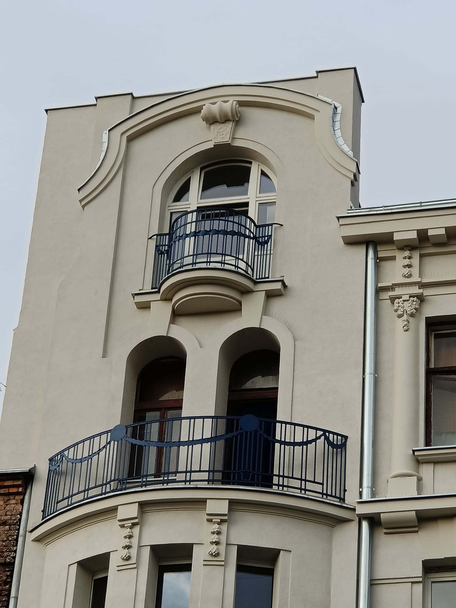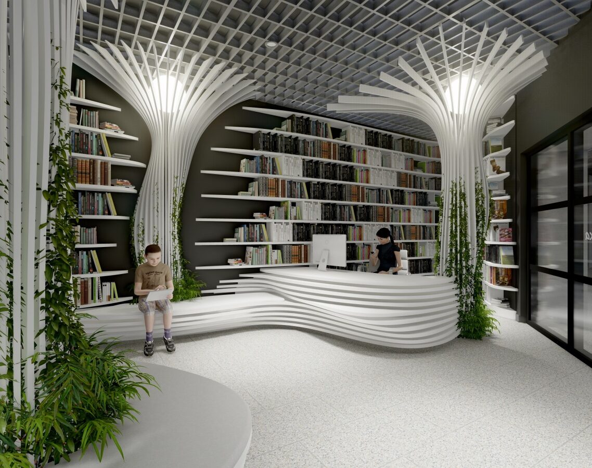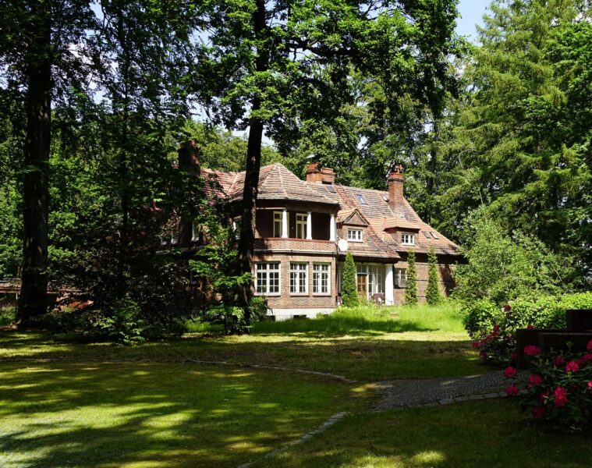The renovation of an impressive tenement house at 46 Targowa Street in Warsaw is coming to an end.The scaffolding is slowly disappearing, and a refreshed façade is emerging, which will undoubtedly be a great decoration of Praga-Północ
The four-storey tenement house with annexes was built between 1912 and 1913 and its last owners before the war were Sara Zusman and Józef Wilder. It has several dozen residential units and several commercial premises in the ground floor on the side of Targowa Street. It is an example of early modernism, and from the very beginning the tenement was one of the most representative in the area. It was designed by a duo of well-known architects: Józef Napoleon Czerwiński and Wacław Heppen
46 Targowa Street after renovation. Photo: Michalski for Praga
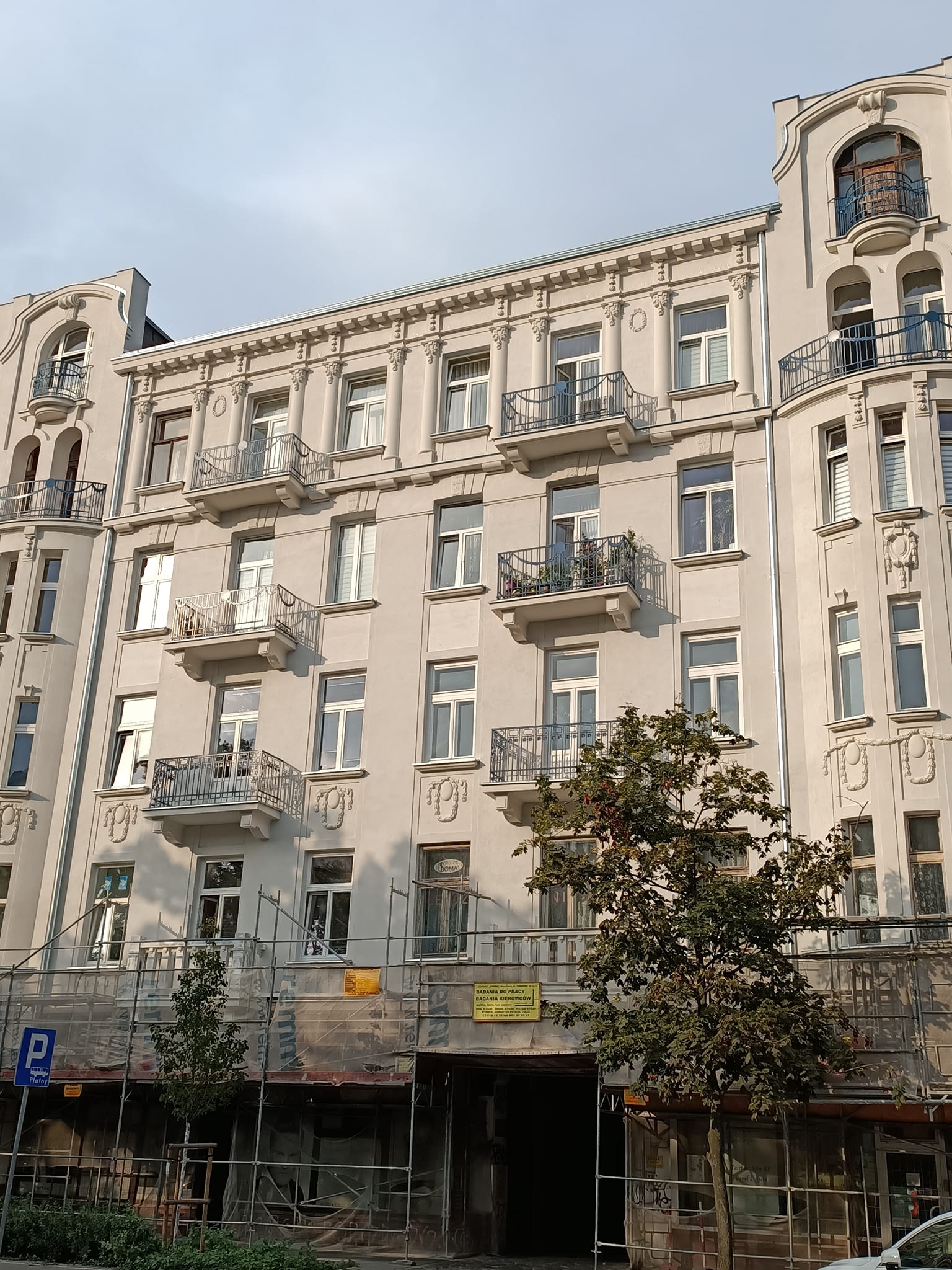
The Praga part of Warsaw escaped the massive destruction suffered by the left-bank part of the city. The buildings there have been preserved in much better condition. This was also the case with the tenement at 46 Targowa Street, where only the roof was damaged and the façade was covered with gunshots. Shortly after the war, the building became the property of the city on the basis of the Bierut Decree. In the 1960s, modernisation repairs were carried out. It was then that all decorative elements were removed from the façade – stucco or ornaments – and service premises were created in the ground floor, with shop windows protruding from the face of the building
The tenement before and after façade renovation. Photo: Michalski for Praga
The cover of the architectural guidebook “For Praga” features a design of the reconstructed facade of the tenement. It was created by dr inż. arch. Piotr Kilanowski, thanks to excellent photographic documentation found in the collection of the Mazovian Provincial Conservator of Monuments. The community came to an agreement with the studio where Dr. Eng. Kilanowski works, and in this way it was possible to transfer the design to the real façade. Its appearance is as close as possible to that of the 1960s, with ornaments, bands around the windows and decorative half-columns on the penultimate storey returning to the building. The balconies have also undergone major changes. The balustrades there have been restored, modelled on those from before the unlucky renovation which stripped the building of all its splendour. The project was carried out by the PRO ART architectural and conservation studio. The community, which is carrying out the renovation, plans to renovate the rest of the building in the future as well
Recently, we also wrote about the neighbouring tenement house at 48 Targowa Street, which has been entered in the register of historical monuments. So there is a chance that it, too, will be renovated and the frontage will shine like it did years ago. You can read an article on this subject HERE
Source: 46 Targowa Street, warszawa.naszemiasto.pl
Read also: Architecture | Tenement | City | Warsaw | Architecture in Poland



