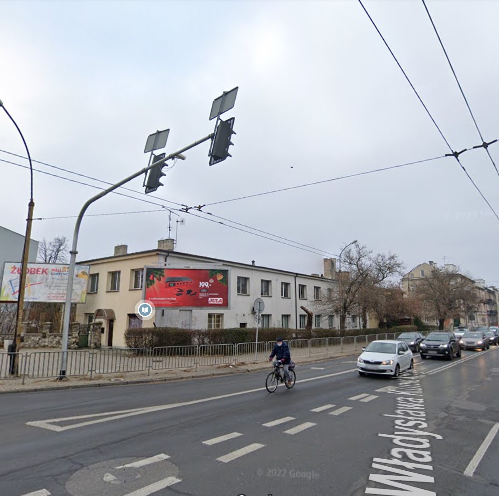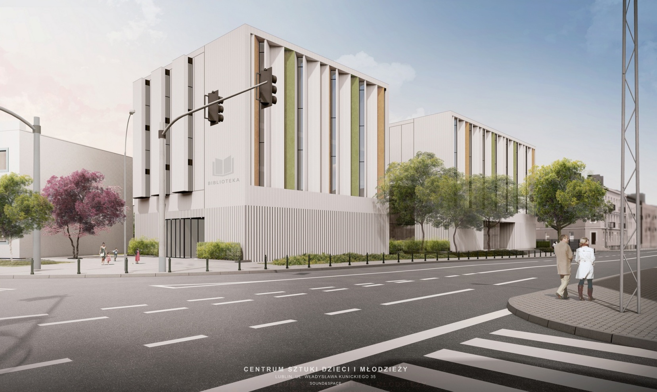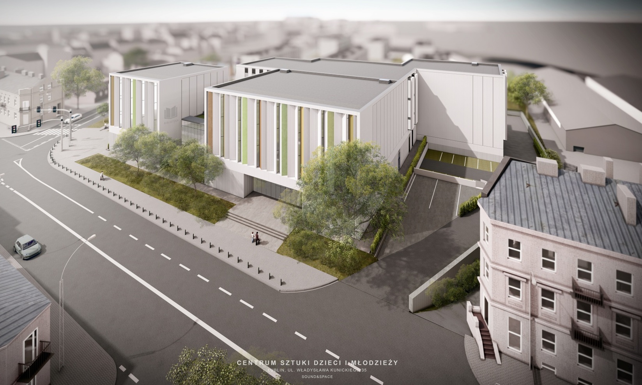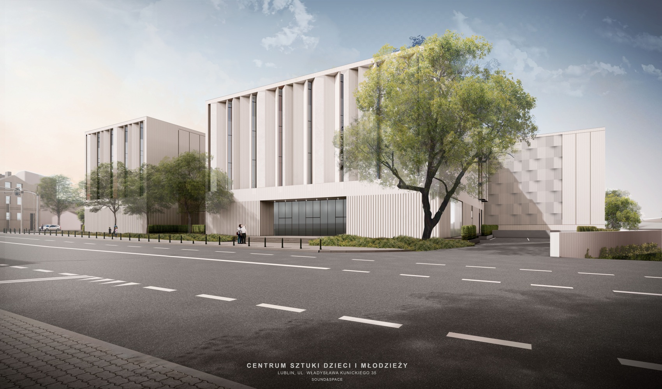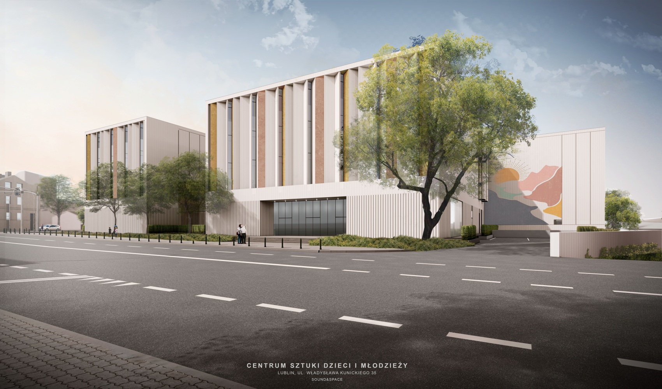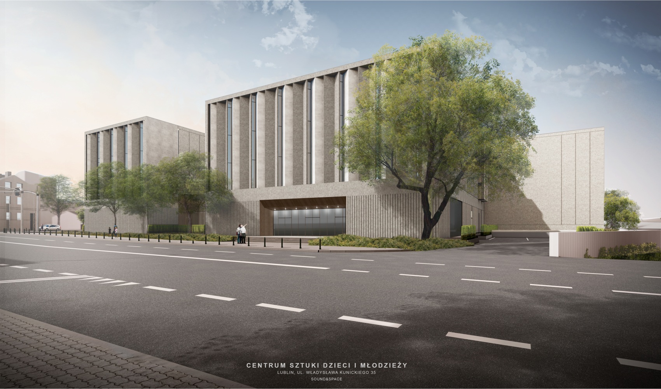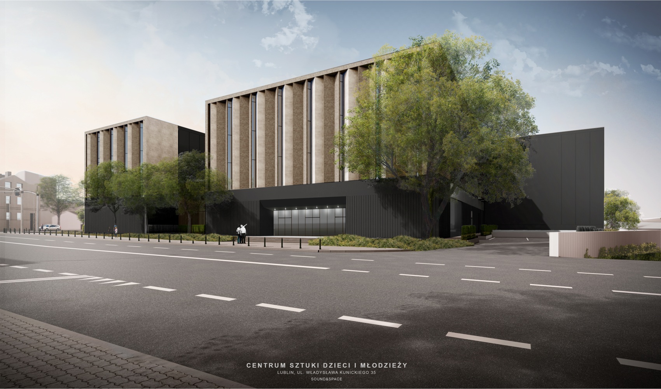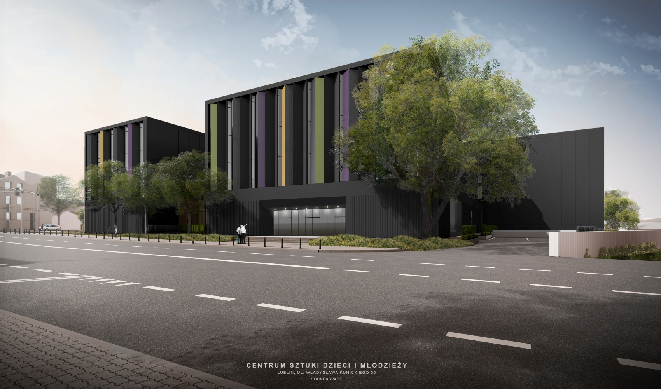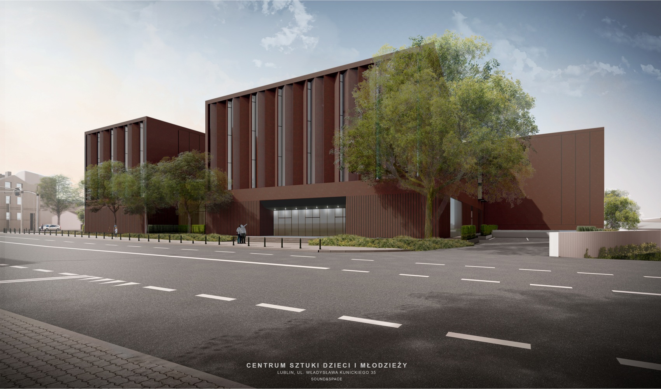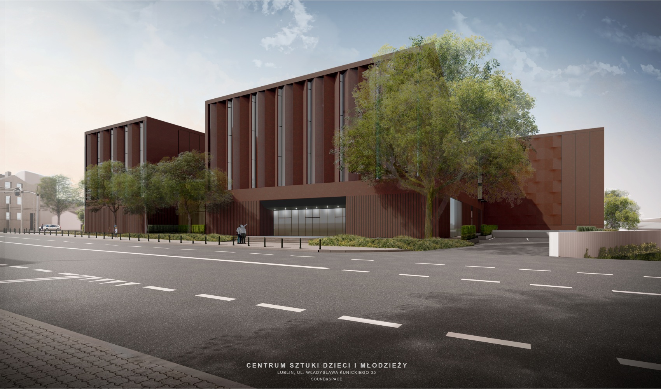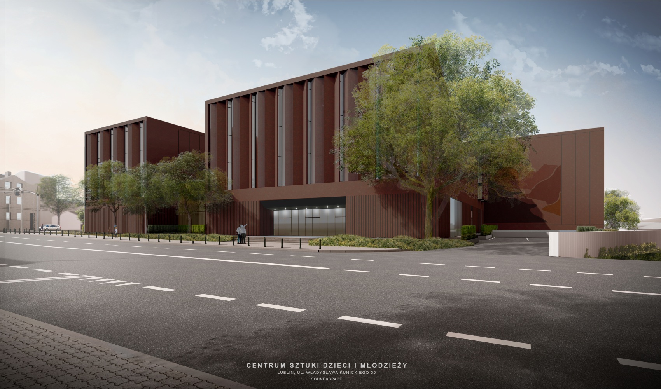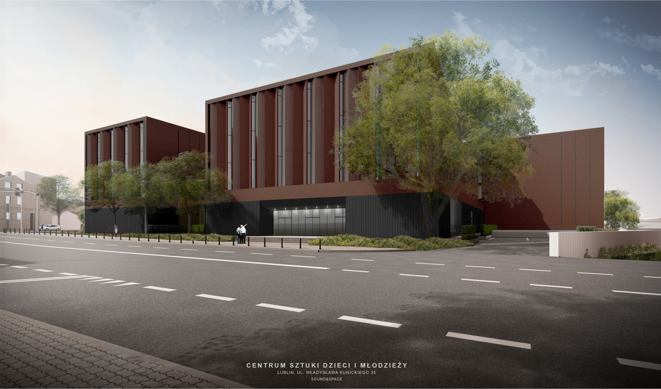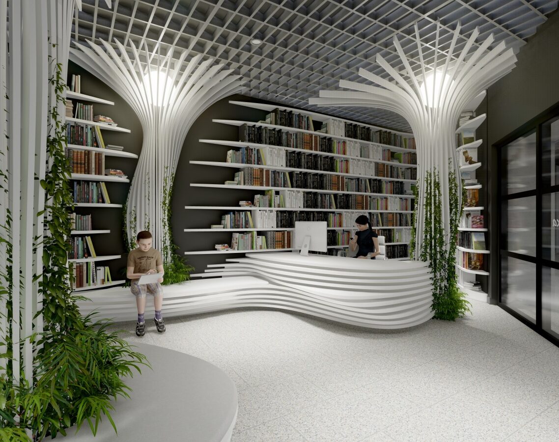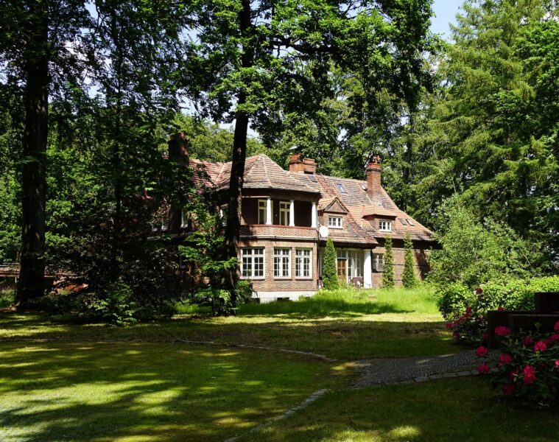The Railway Man’s House of Culture in Lublin will be rebuilt. It will soon operate as the Children and Youth Arts Centre. All residents will be able to use the facility, as the new space will house the H. Ch. Andersen Theatre, a branch of the Municipal Public Library and the space of the Bronowice Cultural Centre. Now the city is asking residents what the building should look like and has published several colour versions of the building
The project to convert the Railway Man’s House of Culture in Lublin into the seat of the Children and Youth Arts Centre, together with the development of the site, is a compromise between the needs of future users and the location possibilities for this facility. Thanks to the combination of several cultural institutions and modern architecture and high functionality, this place after reconstruction will certainly become an important point in the urban space of Lublin and the region, enriching the cultural offer ,” says Krzysztof Żuk, Mayor of the City of Lublin
The currently existing building of the Railway Man’s House of Culture will be rebuilt and extended to accommodate the H. Ch. Andersen Theatre with two halls for a total of 400 people, a branch of the H. Łopaciński Municipal Public Library in Lublin and the space of the “Bronowice” District House of Culture
We discussed what the metamorphosis of the building on Kunickiego Street should look like with the institutions that will have their headquarters here. We want to make the best use of the possibilities and potential of the place, but we also have to take into account the limitations related to the location on a busy street and among dense buildings. The building should not only be functional, modern and environmentally friendly, but also well communicated and accessible to people with disabilities. We want the architecture of the building combining the three institutions to enable them to work together with full independence – says Artur Szymczyk, Deputy Mayor of the City of Lublin for Investment and Development
and Development
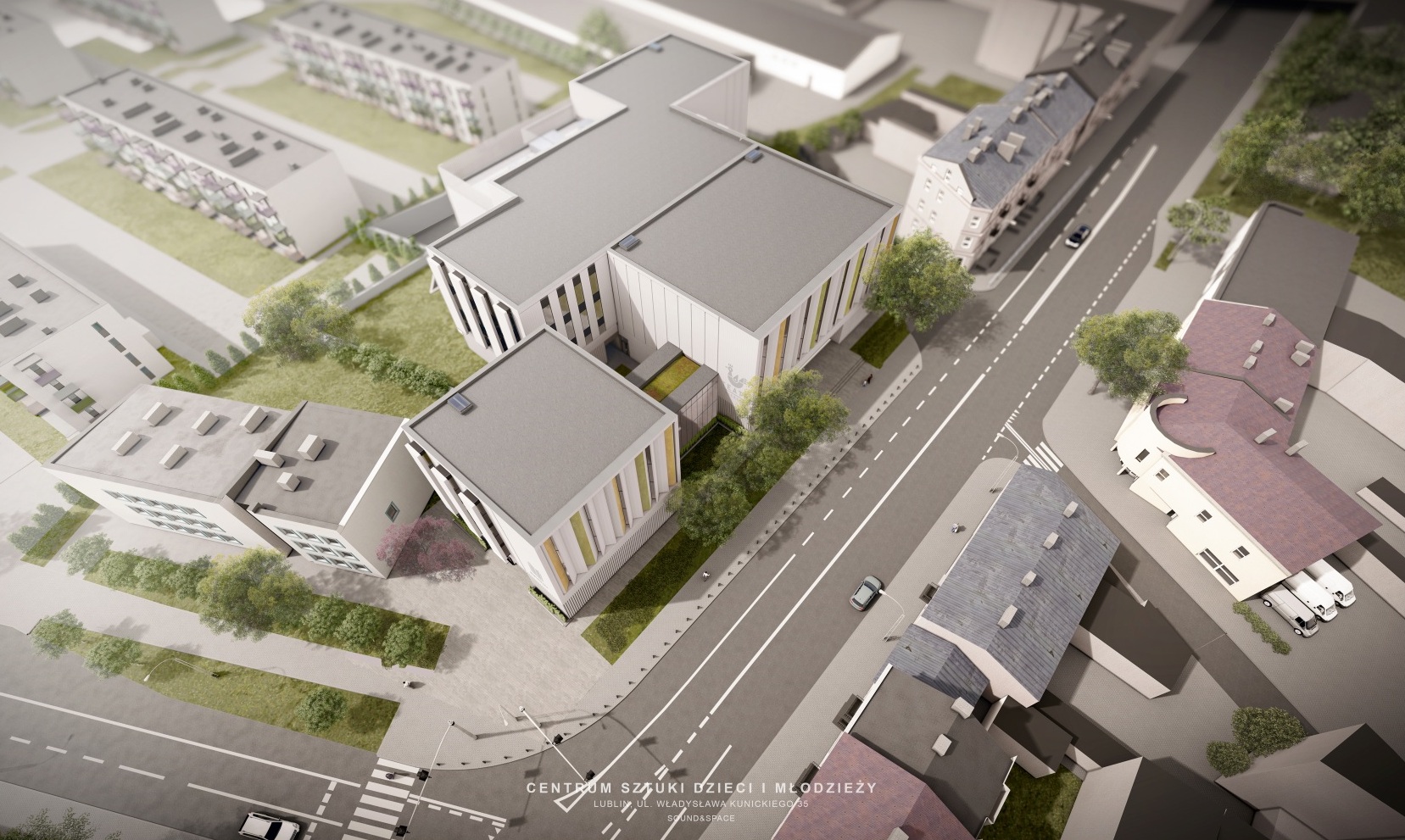
Residents can have their say on the appearance of the emerging facility during a public consultation which runs from 4 to 18 October. A presentation of the future Children and Youth Art Centre and visualisations of the building’s façade can be seen at an exhibition in the Lublin City Hall’s office at ul. Spokojna 2 (lobby, ground floor) until 11 October and at Branch No. 7 of the Municipal Public Library at ul. Kunickiego 35 throughout the consultation period
The Children and Youth Art Centre will be a space for meetings with culture for the residents of Dziesiąta and neighbouring districts. We are very keen that the place should also be visually appealing to all residents, so I encourage you to familiarise yourself with our proposals and to submit your comments, which will help to develop the final visual version of the project – says Beata Stepaniuk-Kuśmierzak, Deputy Mayor of the City of Lublin for Culture, Sport and Participation
The building will have 4 overground storeys and 2 underground storeys, with the lowest one of a technical nature. The main entrance of the theatre is located in the front elevation – the eastern one, facing Kunickiego Street. The library and the space for cultural and social education will be located in the southern part of the building, with a separate entrance facing a small square. The main entrance of the building will lead to the several-storey foyer of the theatre, connected to the library by a glass link. From there it will be possible to access the main auditorium for 300 people, the chamber auditorium for 100 people, as well as the gallery and the theatre education room. The glass link will also provide a buffet area. The side spaces of the building are reserved for administration and staff, actors and stage technicians. The rear area is reserved for art studios and storage facilities. As the theatre will allow decorations to be made on site, a modelling room, dye room, laundry, tailor’s shop, mechanics shop, paint shop and carpentry shop are planned for the studio area
This is how the building looks before the conversion
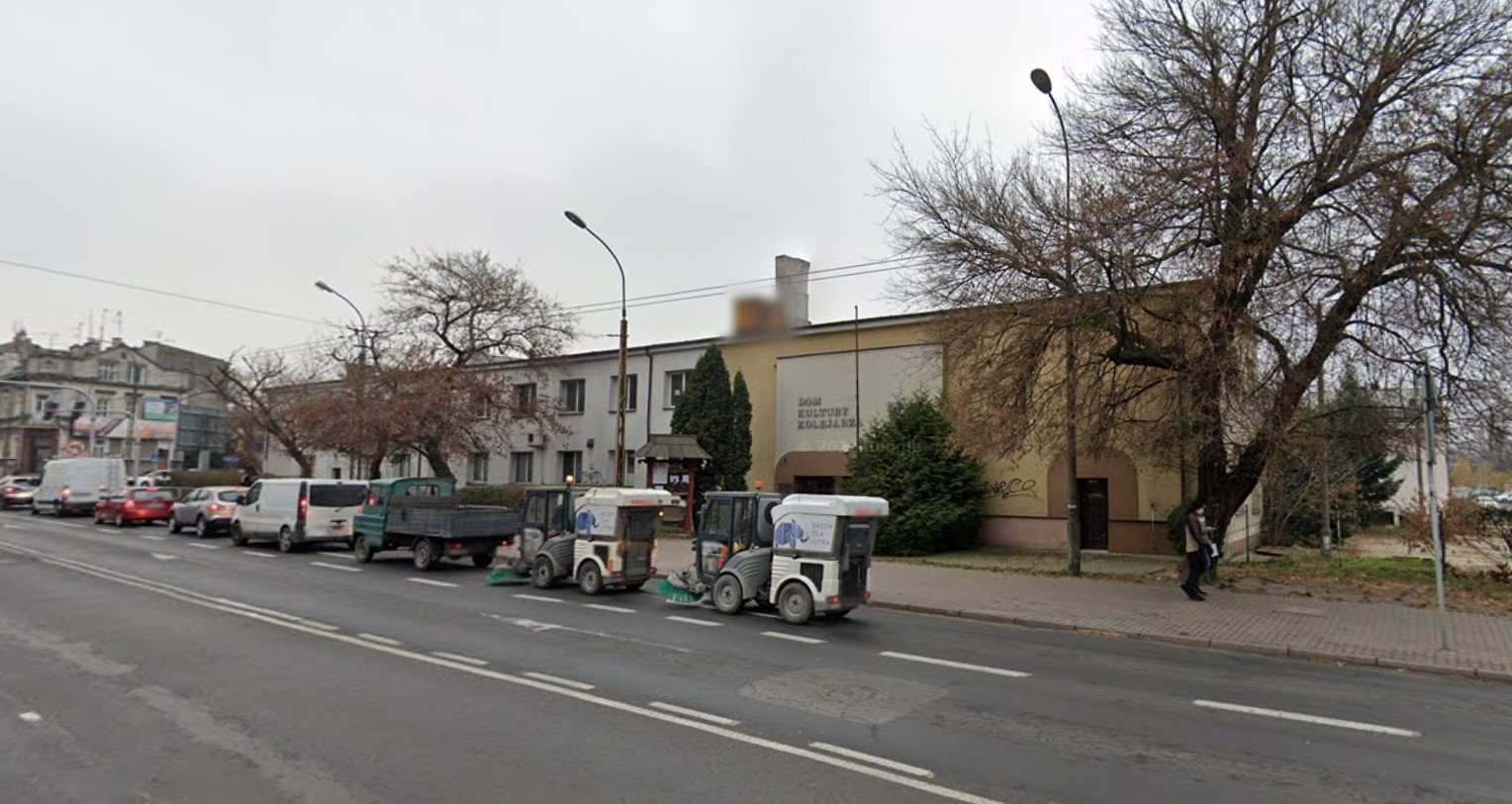
Three floors have been designed for the library, which will house the children’s and adult lending rooms, a press offer, an illustration room and a space for educational activities. Above the library, on the top floor, a creative studio will be created, a space for cultural and social education, enabling activities for people of all ages
The designed landscaping is to serve recreational and communication purposes. An access road to the underground car park and a smaller above-ground car park, a manoeuvring area and parking spaces for coaches will be designed. A separate zone will include a space in the form of an internal green square and with seating areas. The square in front of the main entrance to the library will also be largely greened. There will be a green roof over the underground car park. This will also go on top of the canopy of the institution’s glass link and will give everyone access to the inner green courtyard. Water from the roof will be retained
Public consultation on the project will run until 18 October. Residents can make general comments and choose from 11 options for the colour of the façade and plinth and the introduction of decoration to the building’s set-back front wall in the form of a mural or bas-relief
1 – white colour,
2 – white colour bas-relief on the side wall,
3 – white colour mural on side wall,
4 – light colour scheme,
5 – beige black on plinth,
6 – black colour scheme 1,
7 – black colour scheme 2,
8 – imitation Corten steel entirety,
9 – imitation Corten steel relief on side wall,
10 – imitation Corten steel mural on side wall,
11 – imitation Corten steel black plinth
An electronic version of the project is available on the City’s website. Comments can be submitted using the form on the BIP to: Department of Investments and Repairs, 3a Podwale Street, 20-117 Lublin or by e-mail: konsultacje@lublin.eu
The project “Children and Youth Art Centre in Lublin” is planned to be co-financed within the framework of the European Funds for Lubelskie 2021-2027 programme as part of Integrated Territorial Investments. The full documentation is being developed by Sound & Space Sp. z o.o. from Poznań
source: LublinCity Hall
Read also: Lublin | Culture | Metamorphosis | Architecture in Poland | whiteMAD on Instagram


