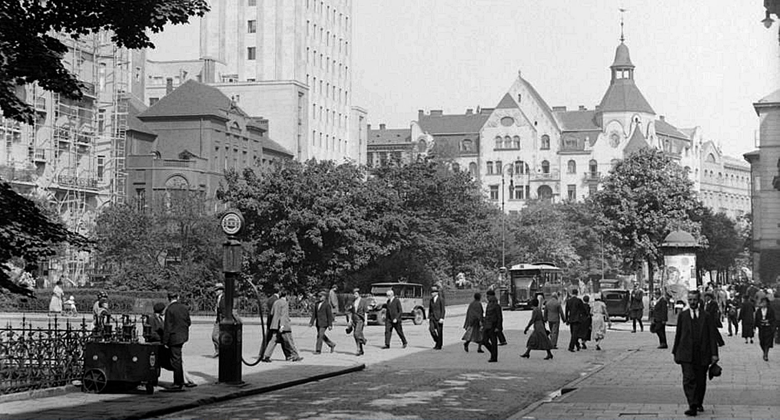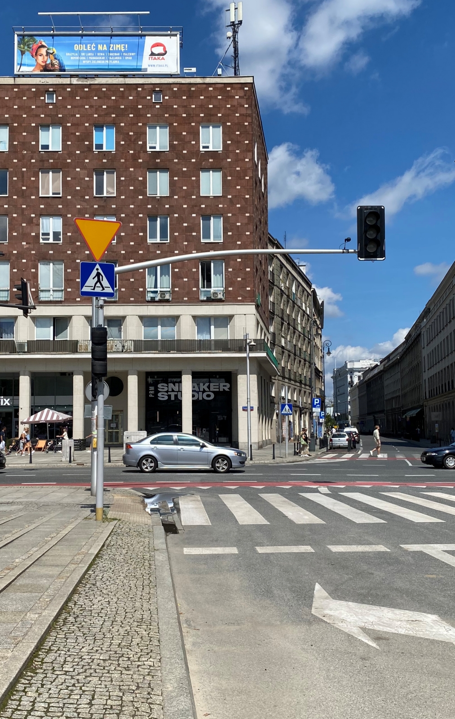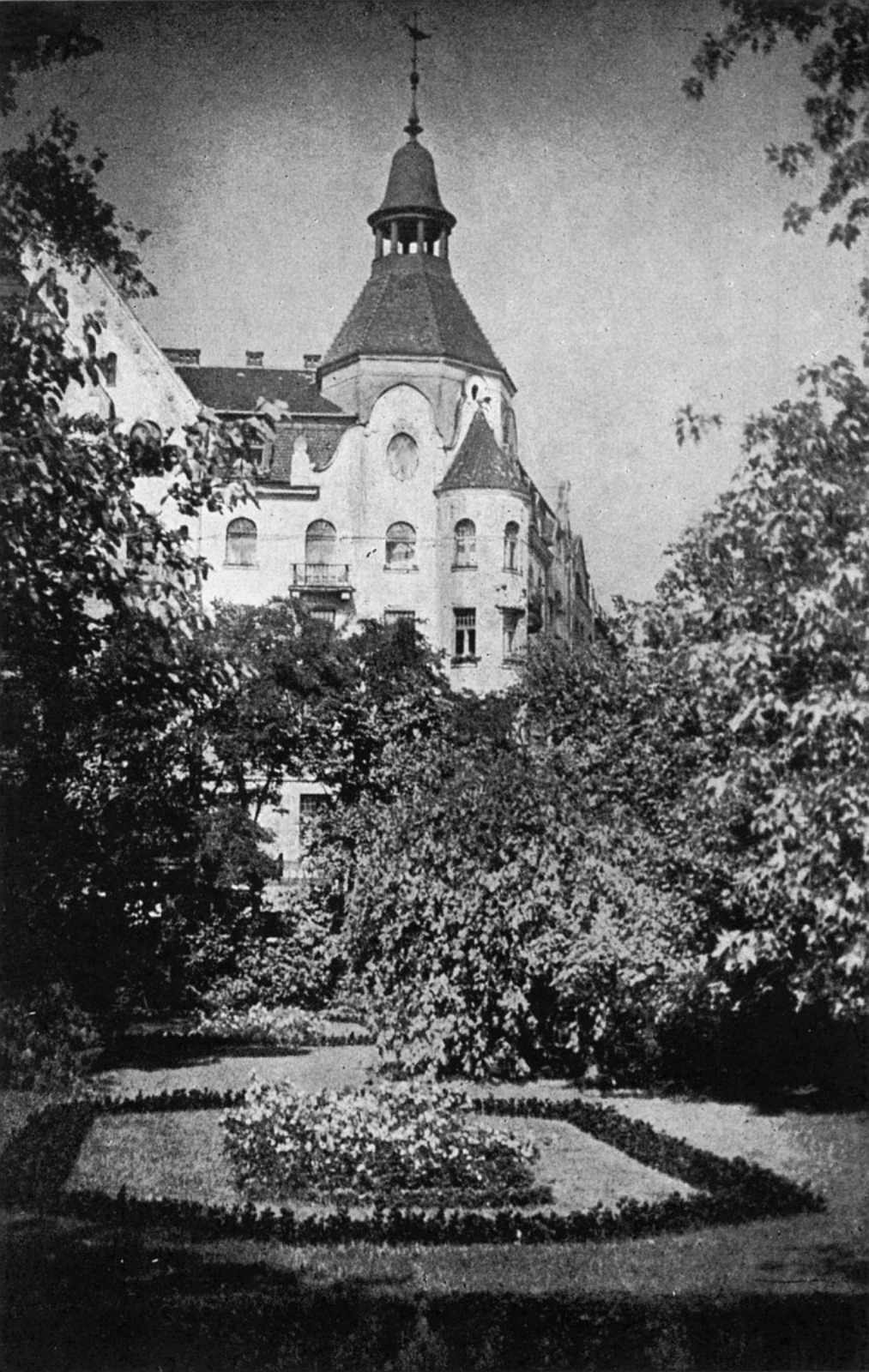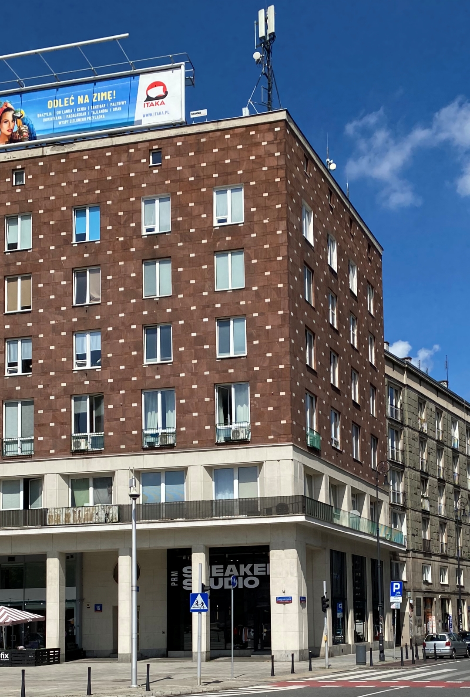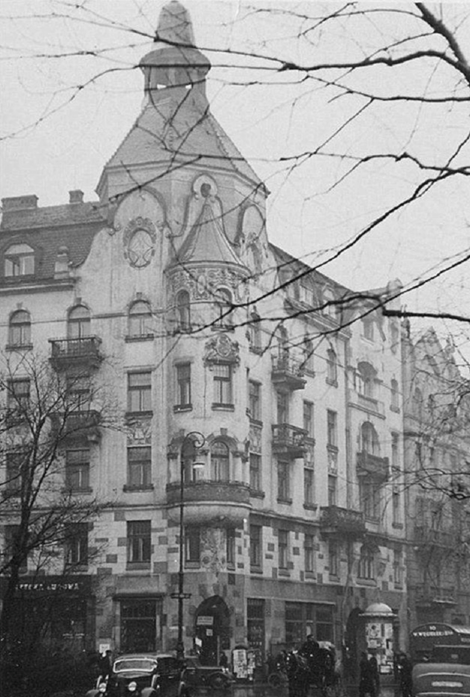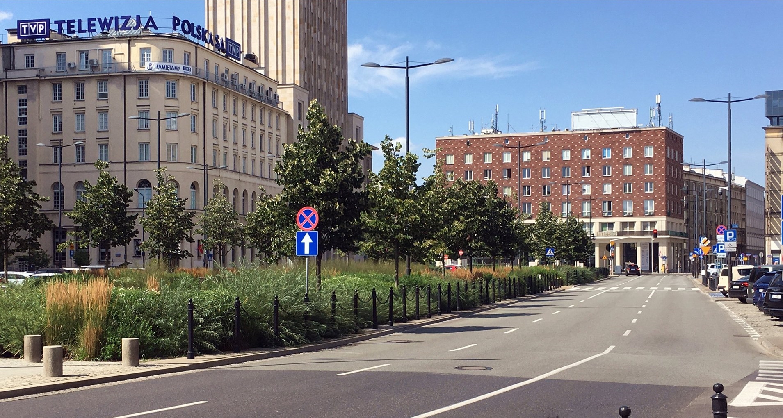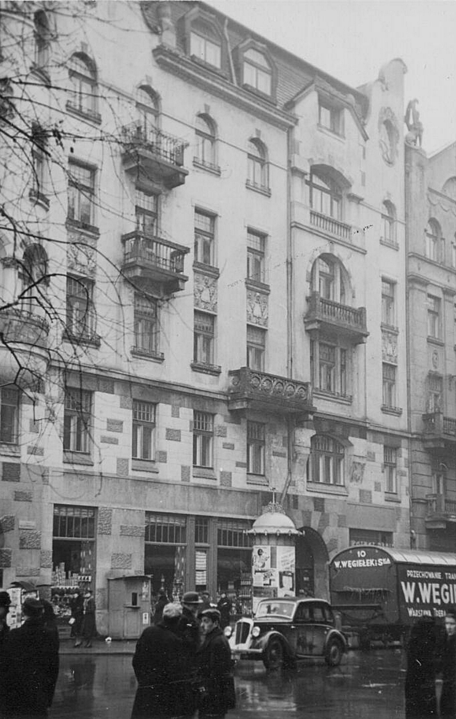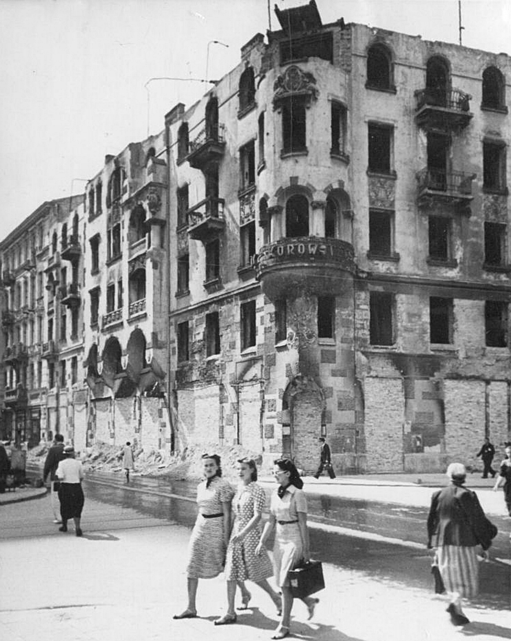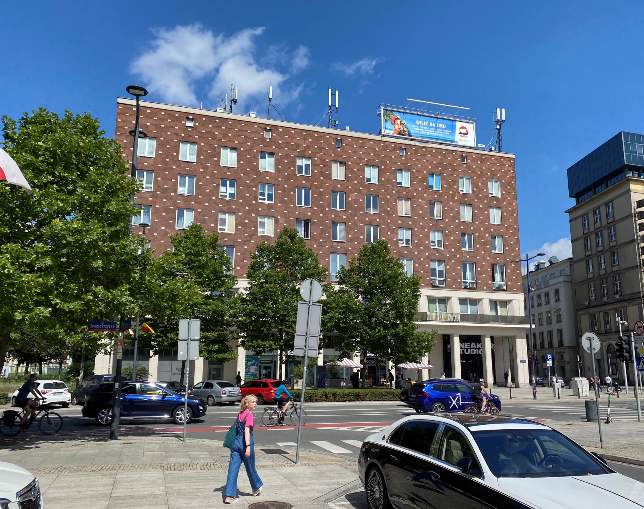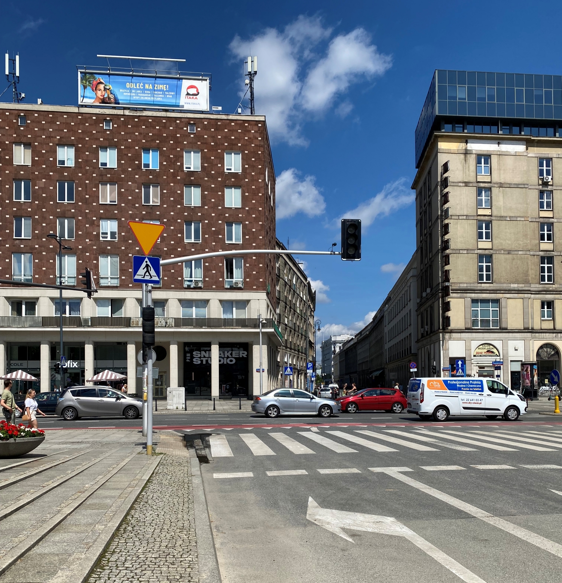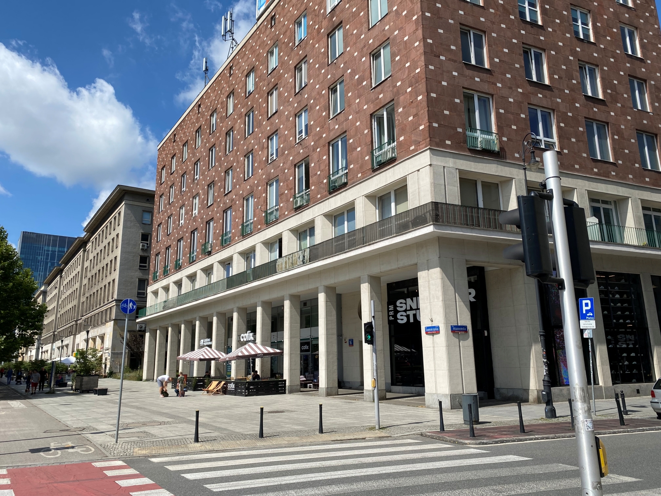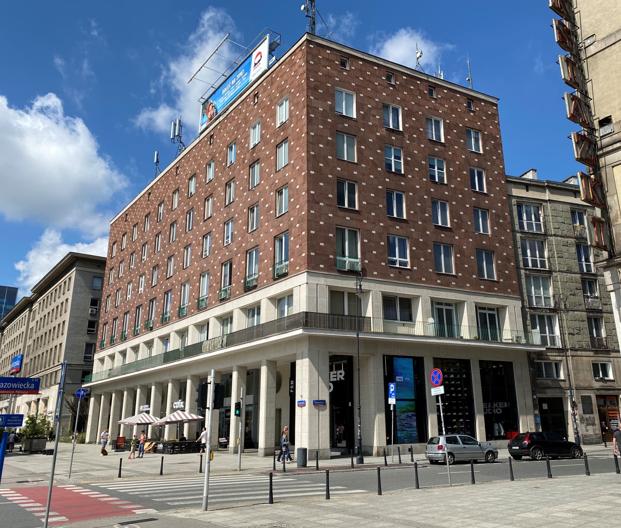Warsaw lost a lot of beautiful architecture during World War II. At today’s Plac Powstańców Warszawy (formerly Napoleona Square), there used to be beautiful buildings, of which only the skyscraper of the former Prudential (Warszawa Hotel) and one rebuilt after the war house in its neighbourhood, where the TVP headquarters are located, have survived to this day. Among the lost buildings, characteristic of pre-war Napoleon Square, is the Ostrowski tenement house
Until the beginning of the 20th century, tenement houses of rather average architecture stood on the corner of Mazowiecka and Świętokrzyska Streets. Around 1913, Gustaw Count Rawita Ostrowski commissioned the well-known architect Stefan Szyller to design a picturesque house in the form of a castle with Gothic and Renaissance elements, for the decoration of which folk art motifs processed in the spirit of Art Nouveau were used. The author of the external stuccowork was Szyller’s pupil Wiesław Kononowicz. The building stood on the site of earlier tenements at the intersection of Świętokrzyska and Mazowiecka Streets
Napoleon Square with Ostrowski’s tenement house and the Prudential in 1938. Source: Polona National Digital Library

The resulting tenement was modern, with central heating, sewage and water supply connections and electricity. An electric lift was installed in the main staircase, lined with marble. There were also staircases for servants. There were two huge flats (seven and six rooms) on the street side and two smaller ones deep in the courtyard. The building was given a unique design: a semi-circular bay window, three tied gables, and a copper-clad turret above. The façade of the building features the Count’s coat of arms of Rawicz on a cartouche surmounted by a count’s crown. The entrance gate to the courtyard was located on the side of Mazowiecka Street, allowing the entire ground floor of the main façade to be used for shop windows. The tenement was hit by an aerial bomb in 1939 and its owner was killed in the explosion. Shortly afterwards, the top floor of the tenement and the remains of the finial were demolished. The solid reinforced concrete ceilings meant that the lowered and burnt-out ruin still stood for several years during the occupation. The shop windows on the ground floor were walled up and “normal” occupation life went on under the building. The building was finally destroyed in 1944
1936 2022. Source: Public domain and whiteMAD/Mateusz Markowski
The tenement in 1937 and the current building. Source: State Archive in Warsaw and whiteMAD/Mateusz Markowski
Napoleon Square in 1938 and 2020. Photo by Willem van de Poll and whiteMAD/Mateusz Markowski
The pre-war Swietokrzyska Street was almost twice as narrow as the post-war one. During the reconstruction of the capital, it was decided to widen it, as a result of which the entire northern frontage was moved, and all remnants of buildings were removed. Today, Count Ostrowski’s corner house would be in the middle of the street. In its place, between 1954 and 1956, a building was erected for Motozbyt (automotive shops). The design was made by Zbigniew Karpiński and Tadeusz Zieliński. The façade was covered with an original, mottled mosaic, which refers to the characteristic appearance of the building standing there before the war, and the entrances to the premises were hidden in the high arcades. Ostrowski’s tenement has long since become a thing of the past, and although it did not stand for long, just over 20 years, its unusual form and charm are still admired today
Source: iwaw.pl
Read also: Architecture | Tenement | Modernism | City | Warsaw | Architecture in Poland

