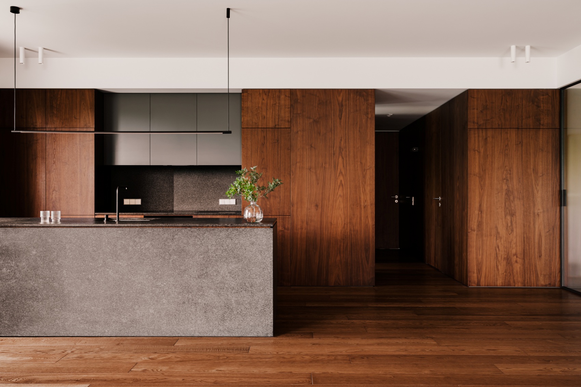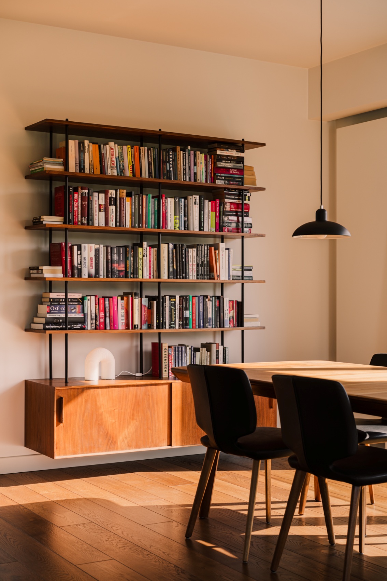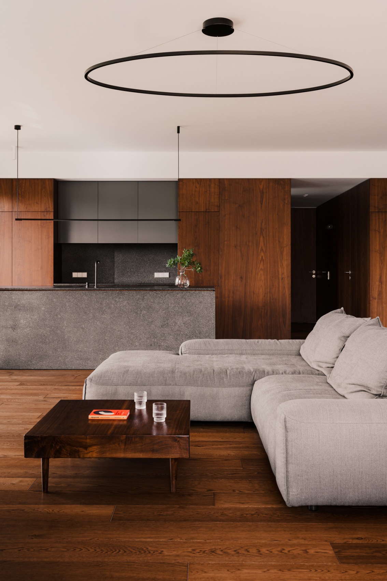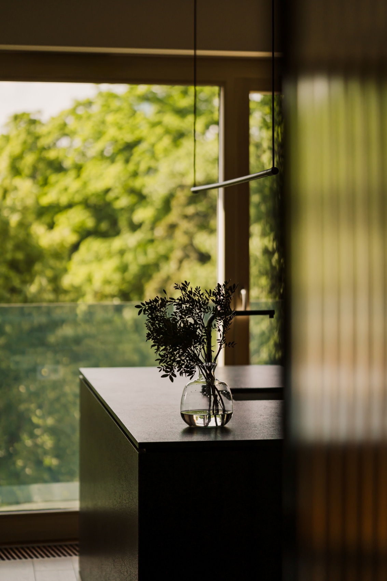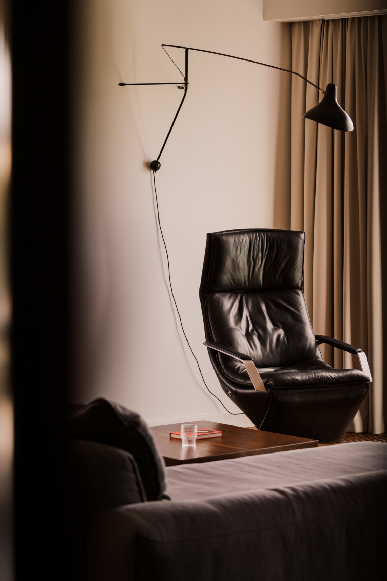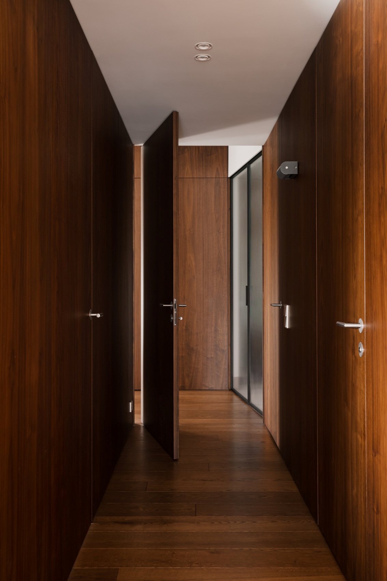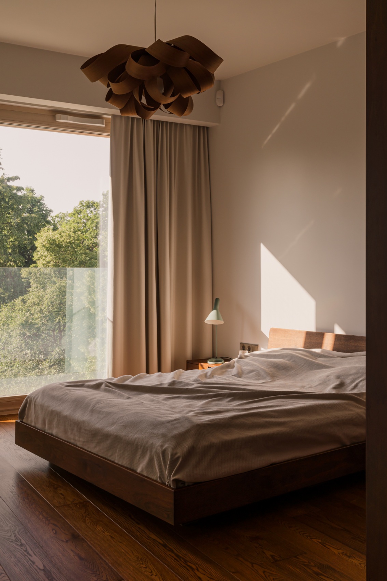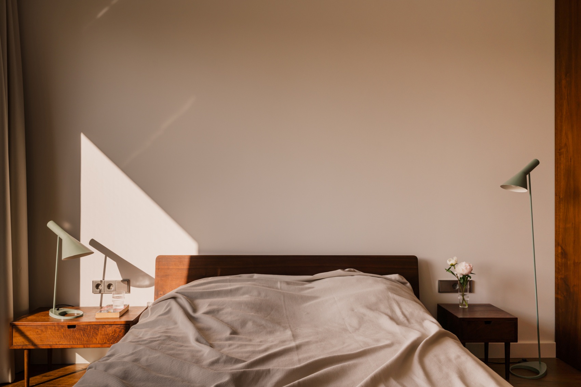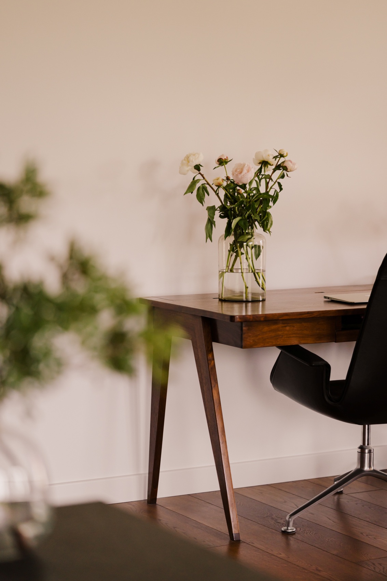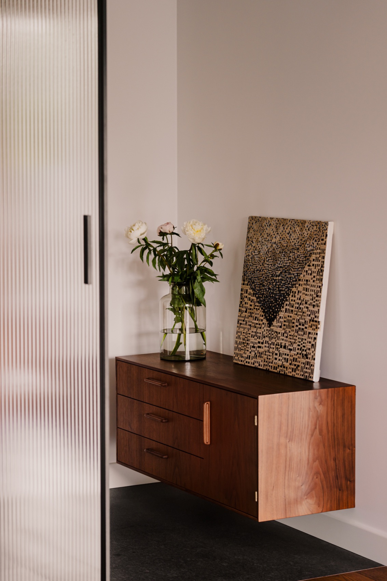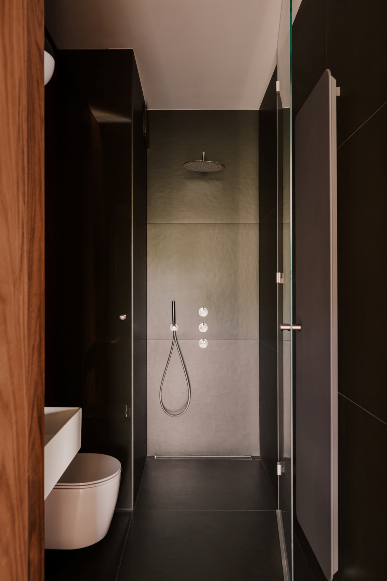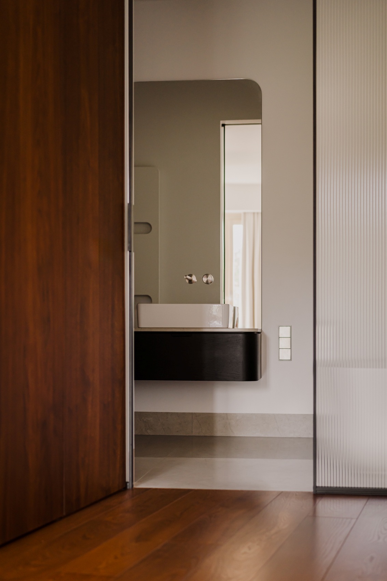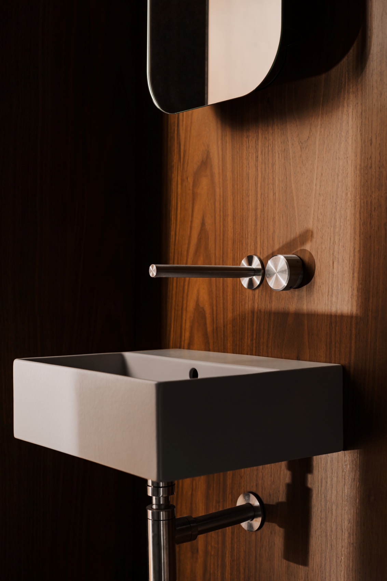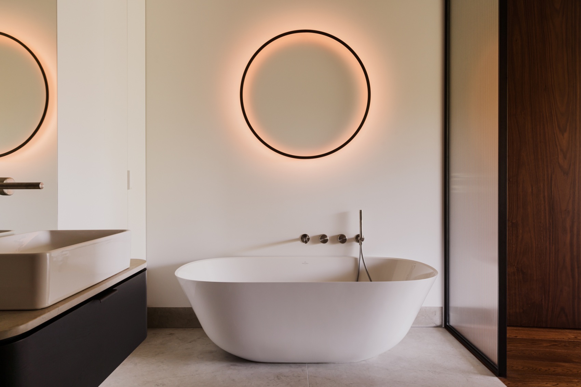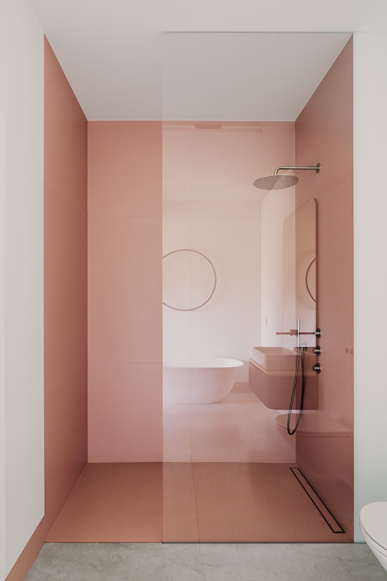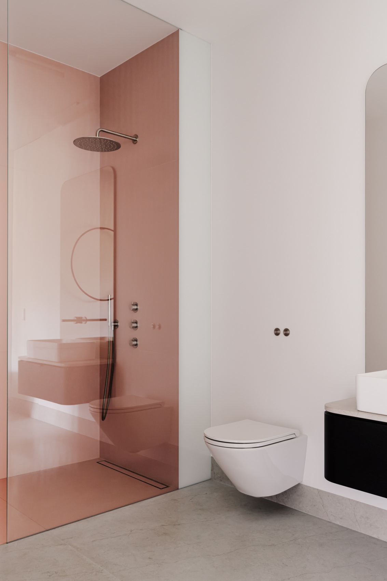The flat is located in the vicinity of Krasiński Gardens in Warsaw. Its interior was designed by architects from the LBWA studio. It is an intimate building, but its interior has been designed with great attention to detail and using high-quality finishing materials.The interior described was treated similarly
The interior layout of the flat itself is no accident. Work on the project began while the building was still under construction, which made it possible to make individual changes to the functional layout. In this way, the space better suits the needs of the owners
Upon entering, one’s attention is drawn to the natural walnut wood, which is the main material used in the interior. Its noble colour perfectly complements the green and brown of the trees visible through the large glazing, creating a consistent and harmonious effect
The flat in Warsaw was clearly divided into two zones. The daily part consists of an entrance hall with a dressing room and an open space living room connected to the kitchen and dining room. The night part includes a children’s room, a small bathroom, a utility room with a laundry room and a master bedroom with a dressing room and a bathroom. The entrance hall is separated from the rest of the area by a large sliding door. Wide panes of corrugated glass are set in thin, black aluminium frames and form a delicate partition while providing natural light
The central part of the living area is a seating area with a soft, fold-out sofa. This space connects the dining area with table and library and the kitchen. The kitchen faces the living area through a designed island. The island’s worktop and casing are made of natural stone, and in order to break the monolithic form, a delicate gap is left at the interface, finished with walnut veneer
The same stone was also used as a finish for the recess with the induction hob located in the high kitchen area. The tall kitchen cabinets connect to the corridor leading to the night area. Cabinet fronts, doors and wall panels are finished in natural walnut veneer – creating a coherent whole,” describe the authors of the project
The walnut wood motif also flows seamlessly into the bathroom and is visually combined with dark green tiles
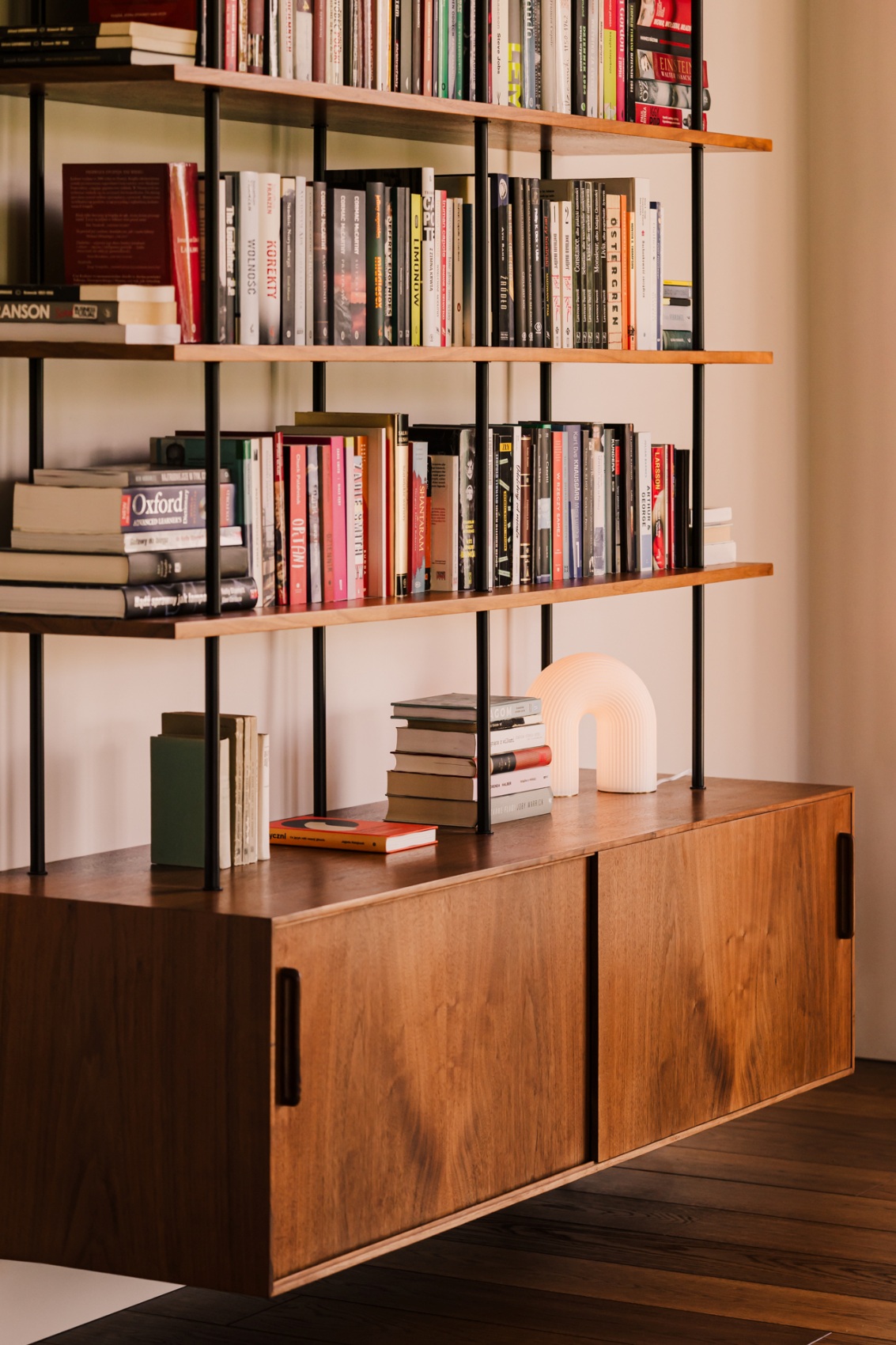
The master bedroom is somewhat hidden behind a large wooden door at the end of the corridor. A dressing room has been designed at its central point, which forms a kind of partition between the area with the bed and the bathroom. Like the corridor, the dressing room is finished in natural walnut veneer. The bathroom next to the bedroom is kept in a light colour scheme. A stronger colour accent is the shower recess, which is decorated with large, pale pink tiles. This colour goes well with the light stone used for the floor and plinths in the rest of the bathroom
design: LBWA Studio
photo: ZASOBY Studio
Read also: Warsaw | Apartment | Interiors | Furniture | Wood | whiteMAD on Instagram


