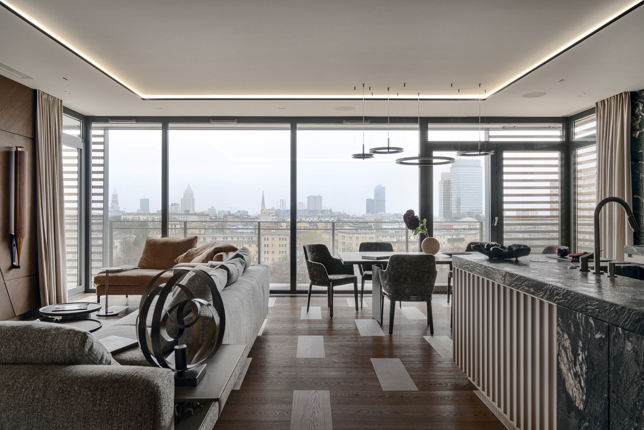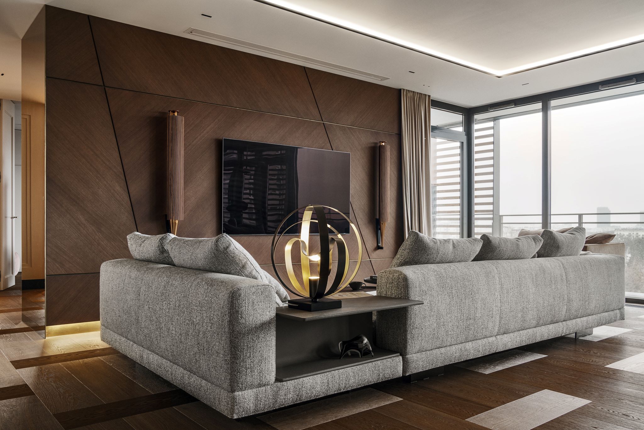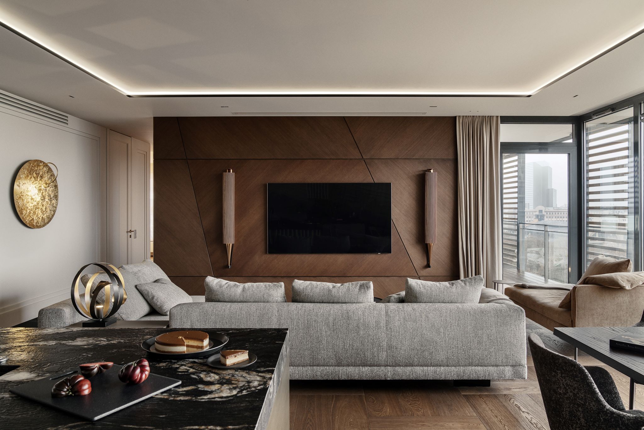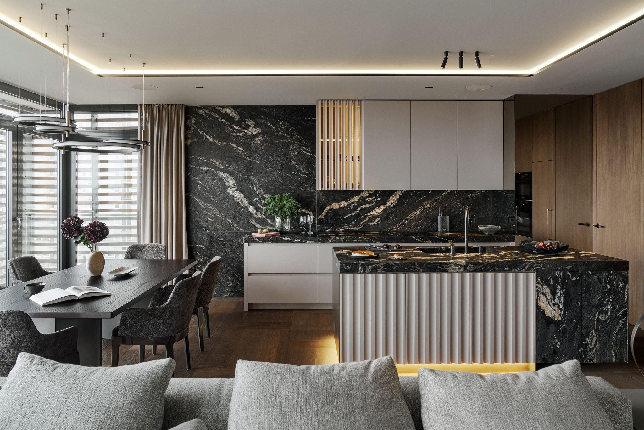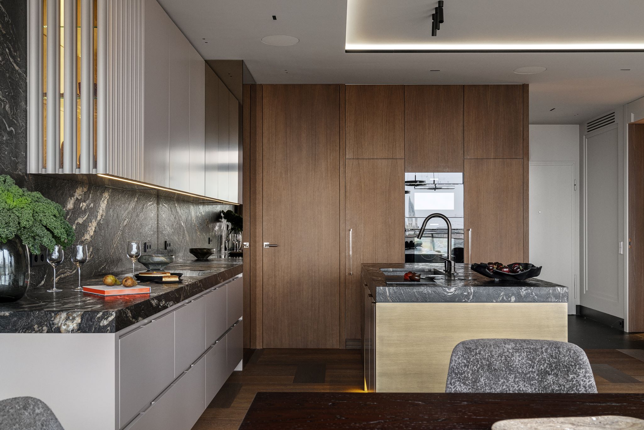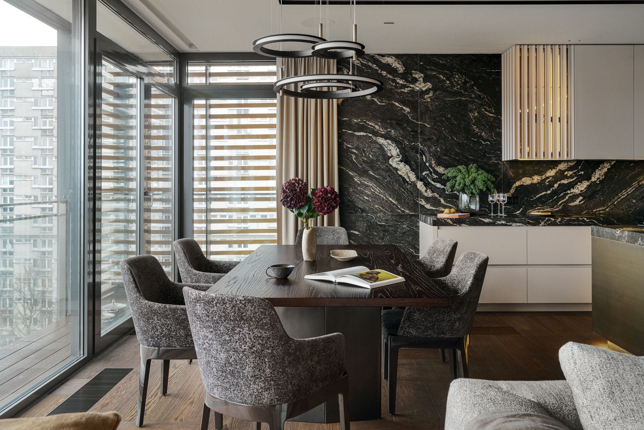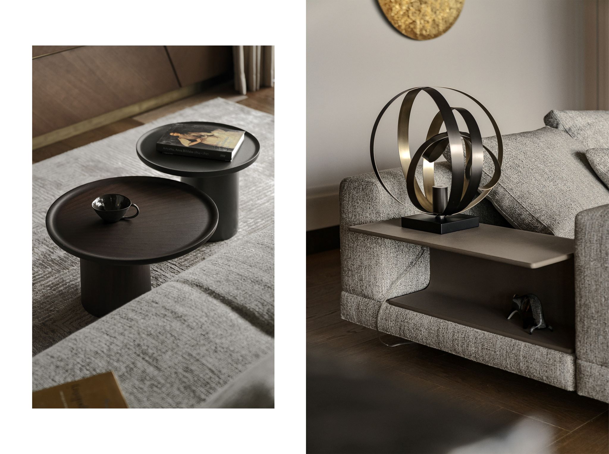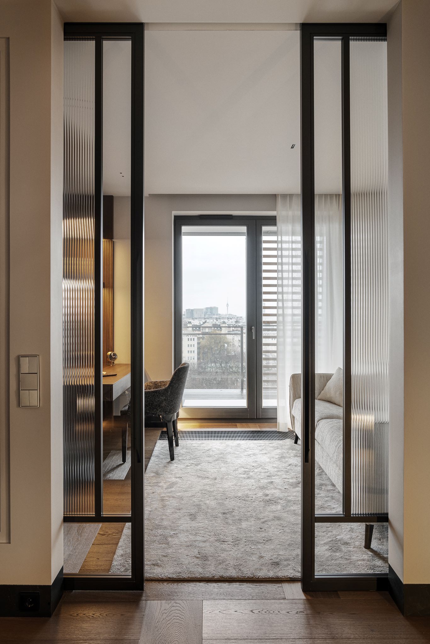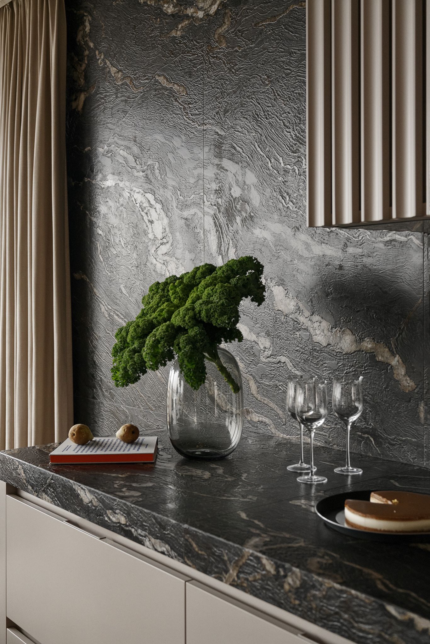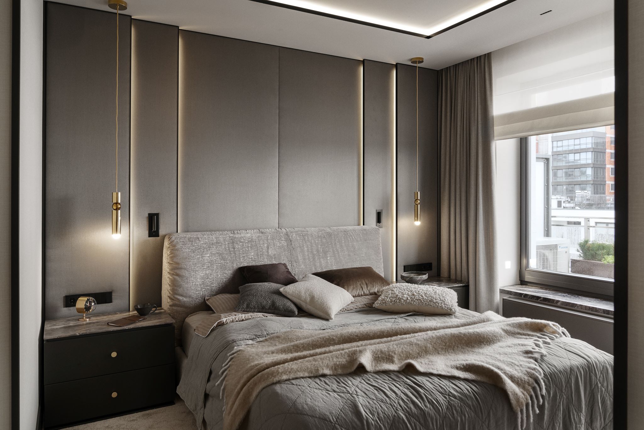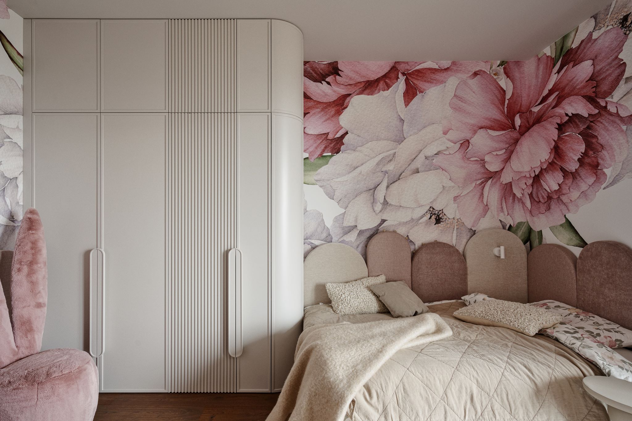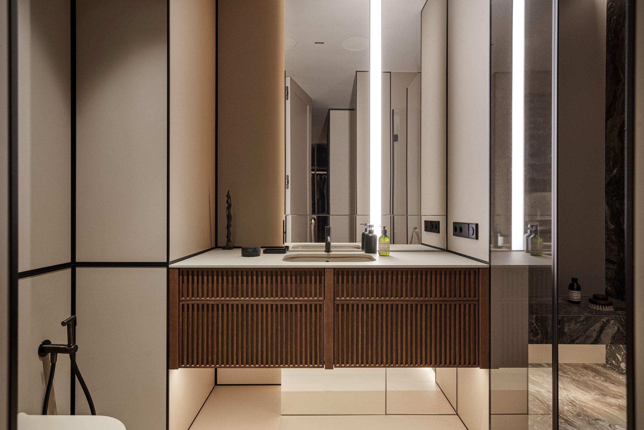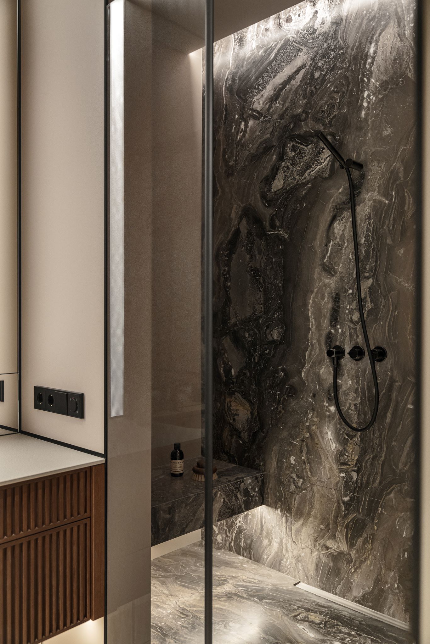It was created by combining two flats. The flat is located in one of Warsaw’s high-rise buildings. Its interior for the family was designed by Katarzyna Kraszewska. The designer opted for the modern classic style. Elegant furniture and accessories meet functionality here, and the views outside the window became the highlight of the interior.
The entire layout of the flat, which was created by merging two flats with an area of approximately 280 square metres, was reinvented – only the front door remained in its original place. Such a thorough remodelling required the replacement of the entire installations, as well as the floors and ceilings – the flat was practically brought up to scratch and then finished from scratch, according to the needs and tastes of a family with three children
the needs and tastes of a family with three children.
The main advantage of the interior is the spectacular view of the Warsaw skyline, while the biggest disadvantage is its low height. The architects therefore took special care not to make it any lower. This is why the ceilings were “slimmed down” to a minimum – thanks to the use of special Iguzzini lamps, they are only 6 cm high. A consistent use of doors that reach to the ceiling as well as the fronts of smooth built-in units, such as those in the hall, also optically add height to the interior.
Modern classic
The owners wanted the interior to be elegant, but also practical and, above all, spacious. The owners wanted the interior to be elegant but also practical and, above all, spacious, so they designed plenty of storage space – from the built-in storage in the hallway, the large wardrobe and the wardrobes to the convenient laundry room with utility room and the spacious pantry, which is almost like a second kitchen.
The heart of the flat, however, is the large living room with its open kitchen, which offers a spectacular view of the city skyline through a glass wall. In addition, there are three children’s rooms, a master bedroom with dressing room and bathroom, and a study, which also serves as a room for the children to play games and watch TV.
Thinking about the elegant design of the future interior, the investors wanted flooring in a warm, dark colour. Their choice of colour was the starting point for the design created by Katarzyna Kraszewska and her team. They proposed an interesting floor layout, and broke the warm colour palette with black accessories. Black lines (floor plinths, glazing frames, wall panel divisions or the edges of the suspended ceilings in the living room and master bedroom) add elegance and visually slim down the ceiling, making the interior appear taller.
In the living area of the flat, it is the kitchen that draws attention, especially the worktop and wall cladding in black brushed granite with a spectacular lining, which further brings out the finish. This three-dimensionality is accentuated by the fluted front of the island and the interesting corner cabinet enclosing the white upper cabinet. The whole is calmed down by the veneered ceiling-to-ceiling built-in, which conceals the white goods and the door to the pantry. This room also occupies a corner of the kitchen, but the mirrors have allowed it to seemingly give back that space.
The stone in the kitchen is alluded to by the distinct grain of the dark table (Minotti) and the upholstery of the chairs (Molteni). A striking complement to the dining room is the lamp by Paolo Castelli above the table – the delicate circles allow the entire table to be illuminated without lowering the interior or obscuring the view through the glass wall. Such pieces will appeal to fans of the modern classic style.
A more relaxed atmosphere in the lounge area is given by the TV wall finished in warm wood tones. To prevent the large surface from looking overwhelming, it is dynamised by the diagonal divisions and the layout of the veneer grain. The Bang & Olufsen speakers, reminiscent of candelabra, add elegance to the arrangement. The sofa (Minotti), although very large, does not dominate the interior thanks to its light upholstery, and the small round “Louisa” tables (Molteni) can be rearranged as required. On the window side, a beige chaise longue (Molteni) closes the seating area, while chic decorations such as a gold wall lamp disc (Catellani & Smitch) complete the look.
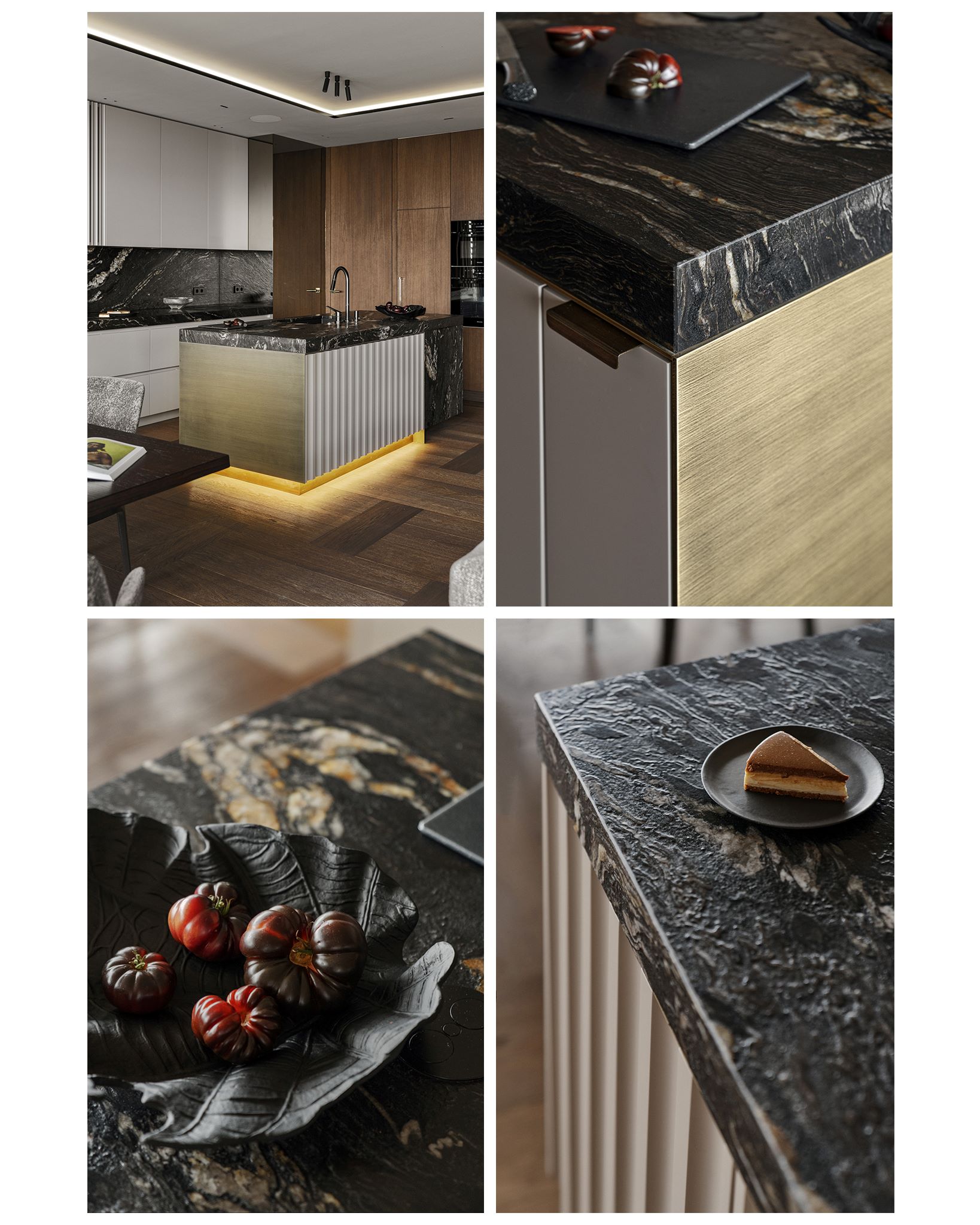
The living area of the suite also includes a study, which also serves as a TV and games room for the children. It is entered through a sliding glass door, which emphasises the openness of this interior, while letting in the light streaming in through a large window into the suite. As in the living room, the TV wall is finished in wood, except that the built-ins are integrated
with a desk. A sofa stands on the opposite side.
Pleasant grey
Modern classic style motifs can be seen in the bedroom, where the guiding note is soft greys, broken up in a slightly different way each time. In the owner’s bedroom, a cosy impression is created by the bed with soft headboard and carpeting. The wall behind the bed is covered with upholstered panels that overlap like theatrical backdrops. The three-dimensional effect is enhanced by black edges and LED backlighting.
Black piping also surrounds the panels of the wardrobe fittings and the suspended ceiling, creating an interesting graphical effect. The stone tops of the bedside cabinets and the trendy pendant lights next to the bed, which look like gold threaded beads, add an elegant touch.
A motif of white planes surrounded by black lines also appears in the bathroom adjacent to the bedroom, while the lining of the shower cubicle relates to the stone in the kitchen with its dynamic drawing and colouring. A wooden washbasin cabinet with fluted fronts adds warmth to the interior.
Like in a fairy tale
The children’s rooms were designed with their age and preferences in mind. In the bedroom of the youngest daughter, the wallpaper in pink flowers and the arch motif in the upholstered panels next to the bed (NAP) and the customised furniture evoke fairytale associations.
In the older daughter’s room, the furniture has simple, modern lines, and there is also a strong appearance of black – this colour is used for the desk and the bookcase next to it. The girlish character of the interior, however, is given by the pink neon, the purple shelves by the bed and the soft carpet in a pale shade of pink.
In the oldest boy’s room, the rolling legs of the desk, which can be associated with Lego bricks, and the red bag-puff under the window catch the eye. Upholstered panels by the bed (NAP) – narrow and highly convex – and black lamps add dynamism to the interior.
In the bathroom, the eye is drawn to the diagonal pattern on the black and white lining of the wall opposite and the shower cubicle, further emphasised by the reflection in the mirror. The use of a lighter and less contrasting stone on the floor and white furniture have a soothing effect.
Interior design: Katarzyna Kraszewska Interior Architecture
Photo shoot styling: Katarzyna Kraszewska
Photography: Tom Kurek
_
About the studio:
Interior designer Katarzyna Kraszewska is one of Poland’s leading interior architects. Her projects have been repeatedly awarded and published in the press in Poland and abroad, and her portfolio includes interiors in the most prestigious locations. The studio was founded in 2004 out of a passion for designing beautiful spaces. It has been operating under its current name since 2008 and creates for the most demanding clients. Years of experience have allowed it to create a group of specialised designers, contractors and suppliers, whose support and long-term cooperation enables the creation and implementation of unique and timeless projects. The studio is based in Warsaw’s Powiśle district, where samples of all finishes, materials, workmanship details, as well as accessories and furniture used in the projects are available to clients. This allows clients to see for themselves the quality of the proposed materials and select the right shade of fabric. The main assumption of the Studio is to arrange interiors that positively affect the user, are functional, meet all expectations and are elegant, unobtrusive, sublime in colour with special attention paid to the composition, art and atmosphere they contain.
Read also: Interiors | Apartment | Moern classic | Warsaw | whiteMAD on Instagram

